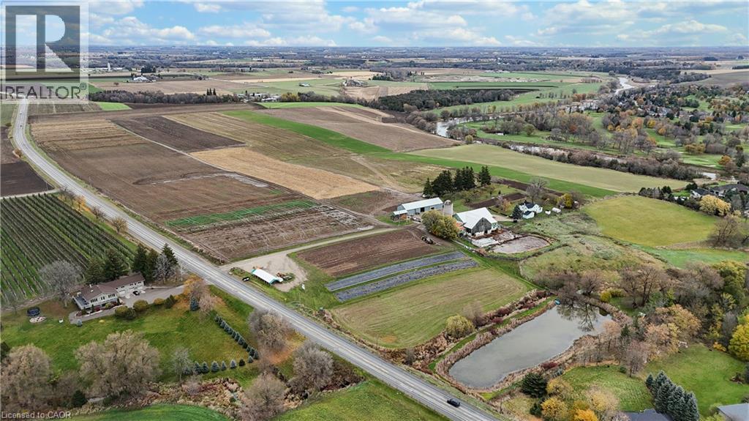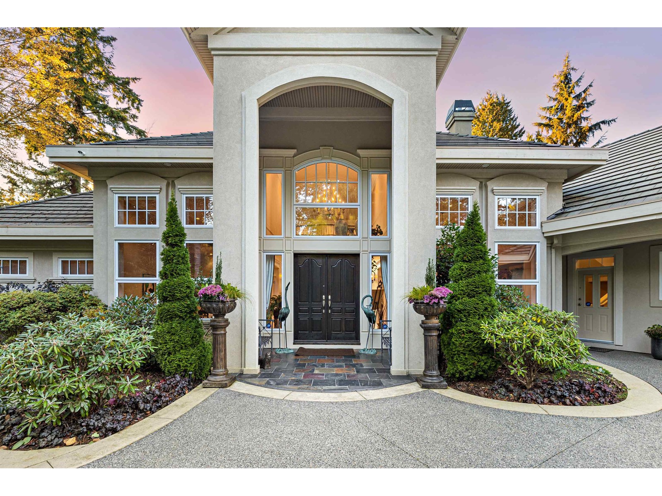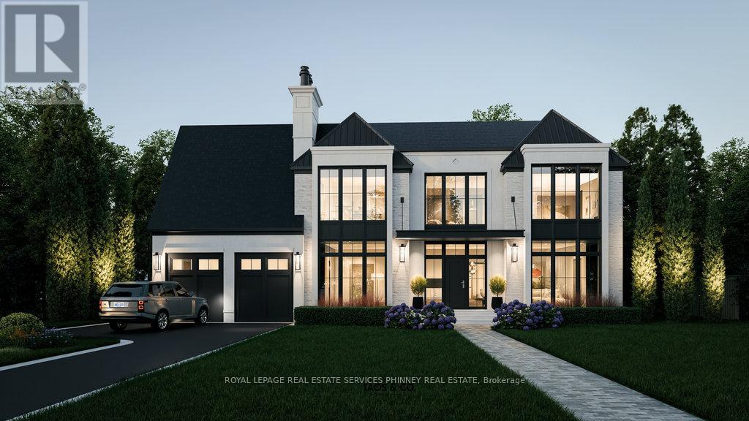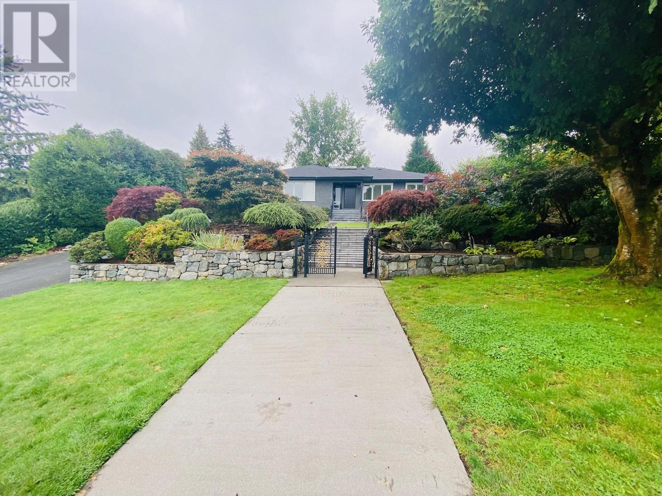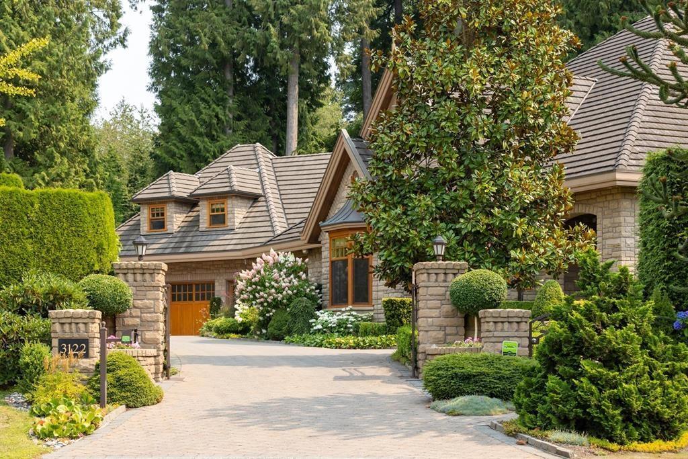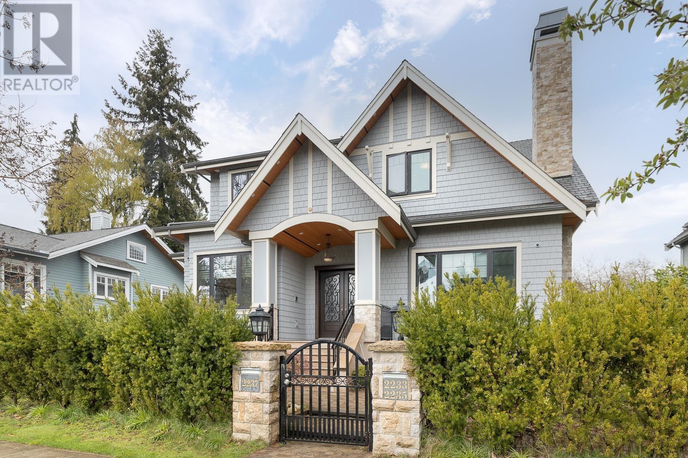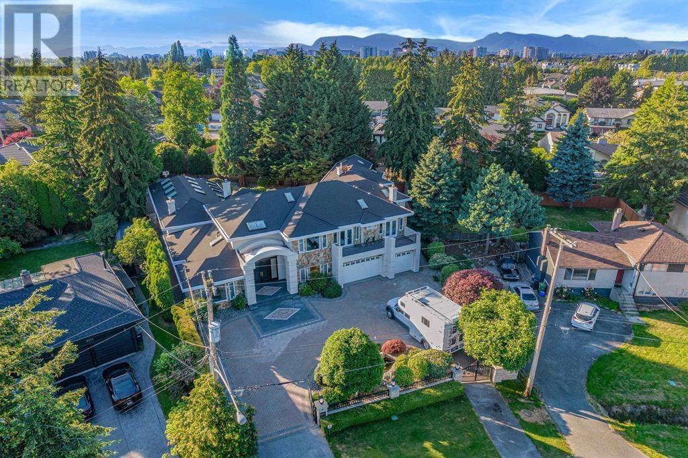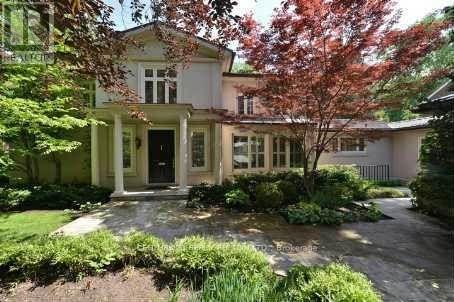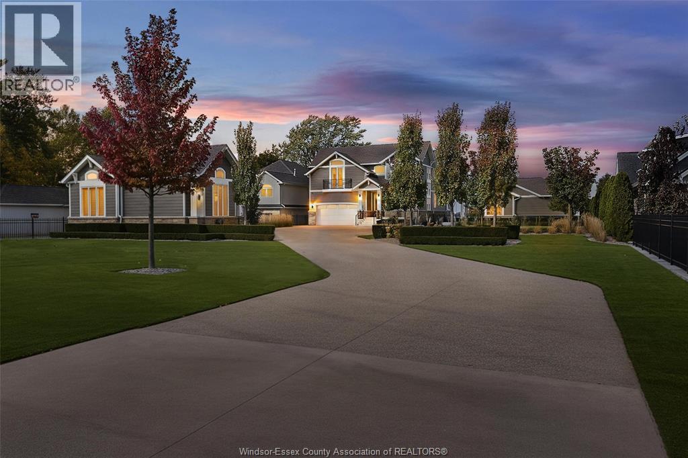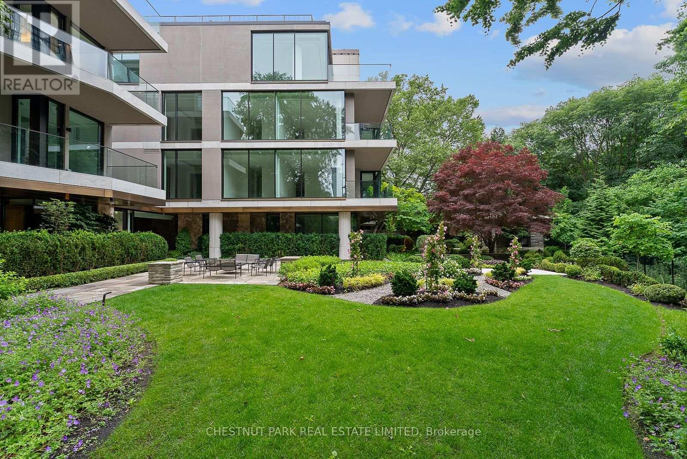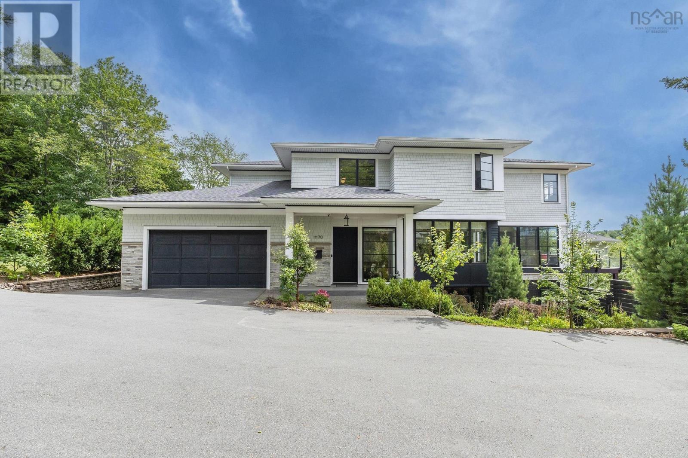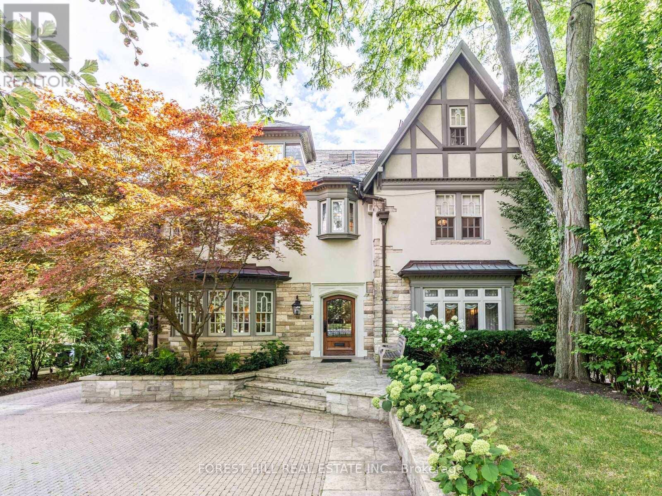1183 E Northfield Drive E
West Montrose, Ontario
Discover an extraordinary 122.4 acre farm estate nestled along the Grand River, offering a rare blend of agricultural opportunity, natural beauty, and limitless potential. Located just minutes from the City of Waterloo, this property provides the perfect balance: close to every amenity yet immersed in the peace, privacy, and serenity of the countryside. The land unfolds in breathtaking fashion, with approximately 118 workable acres of rich, productive soil currently used for a variety of crops including hay, corn, and produce. Rolling fields meet sweeping river vistas, with a pristine golf course across the river ensuring these one of a kind views remain protected for generations. Governed by the GRCA, the property’s natural character and scenic beauty are preserved and celebrated. Existing structures include a traditional two storey farmhouse with six bedrooms, multiple functional outbuildings, a barn with hayloft, machine shed with insulated shop, tie stalls, horse stalls and pens, and a chicken coop, all reflecting the charm and heritage of a true working farm. This exceptional offering invites endless possibilities. Whether you envision creating your dream estate or a multi family compound, the expansive landscape and location make it an ideal canvas. Its on farm diversified use zoning also opens the door to unique ventures such as ecotourism, agritourism, or a stunning event and wedding venue, all while maintaining the land’s agricultural purpose. A property of this scale and setting is a rare opportunity in Waterloo Region, a place where natural splendor, agricultural legacy, and future potential unite in perfect harmony. (id:60626)
Corcoran Horizon Realty
13375 Crescent Road
Surrey, British Columbia
Upon entering the custom Tree of Life gate at Sunset Ridge you'll notice how the mature landscaping provides privacy. Raymond Bonter designed and Nathan Construction built this Georgian estate on 1.27 acres, with pool, hot-tub and an EXCLUSIVE PRIVATE DOCK on the river. Finishings include Travertine tile, radiant in floor heating, extensive millwork and oversized Euroline windows framing the views of the pool, gardens, River, OCEAN, city lights and SUNSETS! The gourmet kitchen is outfitted with an AGA range, 2 islands, gas cooktop, Sub-zero fridge-freezer, built in steam and microwave ovens, and lots of storage. Your new master suite boasts 2 w/i closets, dual sinks, 2 person jetted tub, and steam shower. All bedrooms are ensuited. Below is a perfect in-law, guest or nanny suite. (id:60626)
Sotheby's International Realty Canada
1460 Watersedge Road
Mississauga, Ontario
Experience the ultimate expression of waterfront luxury on one of Rattray Marsh's most coveted lakefront streets. This rare 100' x 130' + 30' riparian rights-offers sweeping, unobstructed views of Lake Ontario and the glittering Toronto skyline right from your backyard. Immersed in natural beauty and surrounded by distinguished multi-million-dollar estates, this location blends tranquility with prestige. Step outside to miles of scenic trails, lush parks, and the serene wetlands that make Rattray Marsh one of Mississauga's most enchanting enclaves. Currently home to a charming 2-storey residence featuring 4 bedrooms, 3 bathrooms, and a sparkling in-ground pool, the real allure lies in the opportunity: design, build or renovate a masterpiece tailored to your lifestyle. Host unforgettable summer evenings by the water, sip morning coffee to the sound of waves, and watch sunsets paint the horizon-all from your own private lakeside oasis. This is more than a property; it's a waterfront way of life. Claim the shoreline and create the dream home you've always imagined. Opportunities like this are truly once-in-a-lifetime. (id:60626)
Royal LePage Real Estate Services Phinney Real Estate
6051 Collingwood Place
Vancouver, British Columbia
Developer & Investor Alerts for Land Assembly, Located at Kerrisdale Central area, right beside Crofton House School, 10 mins to UBC, Point Grey and St. George Secondary.6059 Collingwood Place also for sale. (id:60626)
Royal Pacific Tri-Cities Realty
3122 136 Street
Surrey, British Columbia
Magnificent Gated Stone Mansion nestled on a manicured Acre in Elgin's most prestigious locations with gorgeous Greenbelt & Ravine views. This exquisite 8,200sqft estate was crafted with the finest materials inside & out in a timeless West Coast style. Foyer leads to the formal Living & Dining Rooms, Great Room with barrel-vaulted wood ceilings flows into a gourmet Kitchen & additional prep kitchen. Primary suite on the main level opens up to the outdoors with double French doors. Lower level is an entertainer's delight featuring a bar, media room, gym, wine cellar, and guest bedroom. Detached guest suite above the garage. The beautiful backyard complete with a custom pool, hot tub, fire pit, dining areas, and a covered patio evoking the charm of the Beverly Hills Hotel. Truly Remarkable! (id:60626)
Macdonald Realty (Surrey/152)
2237 W 37th Avenue
Vancouver, British Columbia
South-Facing beautiful custom-built luxury home on over 9000sqft lot, Prime Quilchena District! Over 7,000 sqft inside with 9 beds & 9 baths! Double height ceilings! luxurious flooring! Gourmet kitchen & wok kit w high end appliances & cabinetry! Supreme craftsmanship throughout ! Radiant heat, A/C, HRV! Spacious rec room, modern wine cellar, home theatre, wet bar, steam, sauna! Well-maintained garden! Legal 2 bdrm bsmt rental suite and a 922 sf 2 bdrm laneway house! 2 car garage! Convenient location close to private schools Crofton House, York House, St George´s! public schools Point Grey Secondary & Quilchena Elem nearby and close to UBC! Blocks away from Kerrisdale shopping street! booking a showing before it goes! (id:60626)
RE/MAX Colonial Pacific Realty
8231 Bowcock Road
Richmond, British Columbia
Rare find architectural & designer´s mansion in Central Richmond with 19875 square ft huge lot & 7142 finishing area! Well-maintained 21 years home with quality workmanship, 6 bedrooms 1+2 dens +8.5 baths + 2 kitchens. Grand foyer, 16´ high ceiling living room, magnificent drop ceiling & tons of crown mouldings, granite counter tops, radiant heating, 3 car garage, lawn sprinkler system, professional designed waterscaped rock garden w/5 waterfalls, fish ponds & sport court, indoor swimming pool, swirlpool, sauna, wet bar, steam bath, exercise room, double insulated home theatre, 6 bdrms all w/ensuites. Potential 7th ensuite. Walking distance to schools, shopping center & transportation. (id:60626)
RE/MAX City Realty
7 Valleyanna Drive
Toronto, Ontario
100 x 227 Ft south exposure Lot with inground pool backing to Park *Exquisite 5+1-Bedroom Family Residence Masterfully reBuilt To The Highest Standards Of Craftsmanship. Outstanding Forested Property In Prestigious Enclave Bordering Sunnybrook Grounds. Interior Design Merges Classic Elegance & Contemporary Style, Sparing No Cost On Premium Finishes. Exemplary Principal Spaces Arranged In Graceful Flow W/ Two Lavish Primary Suites On Main Floor & Many Walk-Out Access Points To The Backyard Retreat. Crown Moulding, Custom Millwork, Oak & Marble Floors Throughout. Stately Entrance Hall W/ Stained Glass Skylight & Marble Floors. Formal Dining Room W/ Custom-Built Display Shelves, Grand Living Room W/ Walk-Outs To Backyard & Gas Fireplace. Gourmet Kitchen Presents High-End Appliances, Vast Breakfast Area, Expanded Central Island W/ Seating & Severy W/ Full-Sized Wine Fridge. Sun-Filled Library Features Walk-Out To Private Courtyard. Graceful Family Room W/ Walk-Out To Yard, Gas Fireplace, Custom Entertainment Center W/ Built-In Shelves. Two Primary Suites Boasting Backyard Access, Wall-To-Wall Windows, Walk-In Closets & Opulent Spa-Like Ensuites. Second Floor Presents 3 Elegantly-Appointed Bedrooms, 3-Piece Ensuite Bathroom & 4-Piece Semi-Ensuite W/ Soaking Tub. Basement Features Graciously-Scaled Recreation Room W/ Custom-Built Bookcases & Gas Fireplace, Exercise Room, Nanny Suite W/ Walk-In Closet & Full Bathroom. South-Facing Backyard Oasis W/ Pool, Cabana, BBQ Ready Terrace & Meticulous Landscaping. Handsome Street Presence W/ Portico, Sprawling Wooded Lawn, 10-Car Circular Driveway & 2-Car Garage. Coveted Address In Torontos Most Revered Neighborhood, Conveniently Near The Crescent School, TFS International School, Granite Club, Sunnybrook Park, York Glendon Campus, Transit & First-Rate Amenities. (id:60626)
Century 21 Percy Fulton Ltd.
11770 Riverside Drive
Windsor, Ontario
Step into a world of sophistication and comfort at this spectacular 2-story 3 bedroom 4 bath - luxury estate, perfectly blending Hamptons elegance with Windsor charm on approx 1 Acre ,Spanning approx 5000 sq.ft of finished living & 1480 sq. ft. pool house this home is designed for entertaining, relaxation, and effortless lakeside living. This estate is truly a waterfront retreat where every detail has been thoughtfully curated, offering the ultimate in luxury, technology, and lakeside living. A rare opportunity to enjoy resort-style amenities in the heart of Windsor. Contact listing agent for expansive list of details. (id:60626)
RE/MAX Preferred Realty Ltd. - 585
102 - 7 Dale Avenue
Toronto, Ontario
Welcome to 7 Dale, an exquisite boutique residence by Siamak Hariri and Studio Munge, exemplifying quiet luxury in every thoughtful detail. This fabulous one-of-a-kind apartment offers all the livability, private greenspace and design aesthetic of a midcentury bungalow, set in a newly completed condominium in the heart of Rosedale! Collect art and appreciate great design? A gallery style entrance with large art walls creates a dramatic and memorable first impression and leads to an open concept great room perfect for hosting family gatherings, holiday entertaining or simply relaxing in. Enjoy cooking? You will fall in love with the sleek DaDa chef's kitchen featuring huge central island and 9-piece Gaggenau appliance package with both gas and induction options. Adore nature? Massive floor to ceiling glass panels with walkouts from every room frame the changing seasons of your own private outdoor space. The generous dining/seating terrace is sheltered from rain by a bronze canopy and surrounded by lush layers of beautifully manicured gardens. Value privacy? The split bedroom layout allows for maximum separation of space while a corner family room offers an alternative retreat off the great room, ideal for reading or watching films. Enjoy the ease and convenience of main floor accessibility with 24 hour concierge services just down the hall and potential for a direct private gated access to Dale Avenue (perfect for morning runs or walking the dogs!) Downstairs, a sumptuous spa and fitness club await, fitted with Pent, Peleton and Tonal equipment. A home suited for year round enjoyment or lock and leave to travel at a moment's notice with complete security and peace of mind assured. Mere minutes to the city's finest shopping and dining venues, yet feels like an exclusive retreat a world away from the urban bustle. This is a rare opportunity to enjoy a lifestyle without compromise, combining the unique features of a home with all of the benefits of a condominium. (id:60626)
Chestnut Park Real Estate Limited
Hazelton Real Estate Inc.
1170 Rockcliffe Street
Halifax, Nova Scotia
Every so often, a home comes along that truly raises the bar. This is it. Rarely do newly built, architecturally designed properties hit the market on the Northwest Arm - and this one is nothing short of spectacular. Modern and clean, yet warm and inviting, it's both a showpiece and a place youll want to call home. And yes, it comes with its own boathouse. Custom designed and built, the details impress at every turn: five bedrooms (three with ensuites), six bathrooms, a study, gym, mudroom, and multiple decks. The main floor is filled with natural light and water views, anchored by a massive marble island surrounded by Miele appliances and a Wolf six-burner stove - entertaining feels effortless here. Upstairs offers water views from three bedrooms, spa-like baths with heated floors, and a laundry room that makes chores easy. The walk-out level adds in-floor heating, a second fireplace, gym, family space, and another patio overlooking the Arm. The grounds strike a rare balance: manicured gardens in the front, and a natural rewilding that gently unfolds toward the boathouse and waters edge - polished elegance meets untamed beauty. Waterfront living doesnt get better: a pre-Confederation water lot, deep-water wharf, stone patio with firepit, and a boathouse that doubles as the ultimate hangout. Practical features round it out - ducted heat pump, Sonos system inside and out, ceiling-mounted wifi, generator hook-up, two-car garage, and low-maintenance landscaping. 1170 Rockcliffe isn't just another property - it's the one youve been waiting for. Rare. Refined. Architectural. Exquisite. (id:60626)
Royal LePage Atlantic
80 Old Forest Hill Road
Toronto, Ontario
This classically traditional Forest Hill home exemplifies incomparable elegance and modern luxury, boasting five spacious bedrooms and six exquisitely appointed washrooms. Nestled in one of the most prestigious neighbourhoods, this residence features meticulous attention to details throughout its architecture, from the grand entrance to the intricate moldings and custom millwork. State-of-the-art renovations flawlessly blend with its classic charm, offering an exceptional living experience. Every room is thoughtfully designed with high-end finishes, creating a perfect harmony of comfort, sophistication, and style, ideal for both family living and entertaining. The front and backyard of this home are beautifully and traditionally landscaped, offering an inviting, elegant retreat. The front yard showcases manicured hedges and mature trees, providing a timeless curb appeal. The backyard is equally impressive, featuring lush greenery, perfectly trimmed laws, and a serene garden setting. A thoughtfully designed seating area invites relaxation, while a well-appointed dining area makes entertaining effortless. This outdoor oasis blends sophistication and comfort, ideal for gatherings or quiet moments surrounded by natures beauty. Heated driveway and front landing, Irrigation system, Professionally landscaped backyard with custom pergola, seating area, dining area, and anti-theft lighting, Slate roof, Sump pump, Full generator. (id:60626)
Forest Hill Real Estate Inc.
Royal LePage Real Estate Services Ltd.

