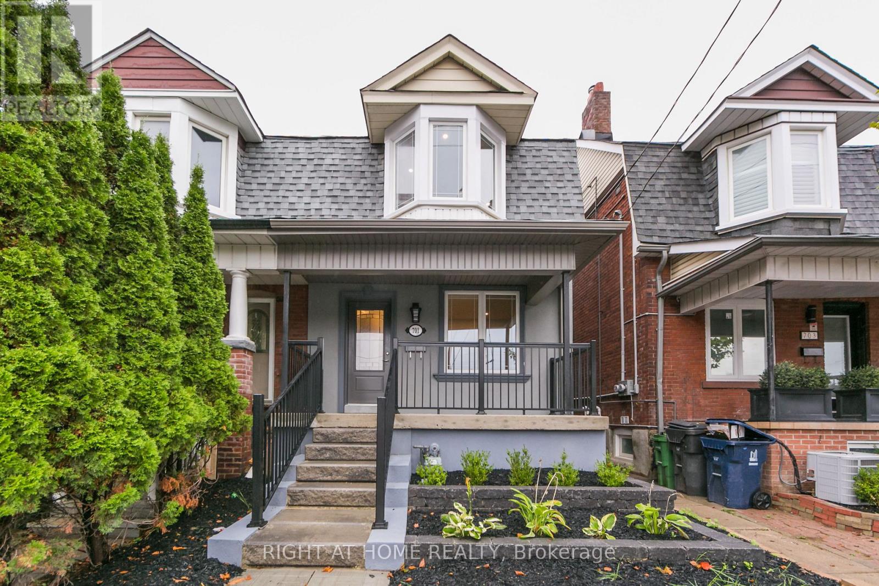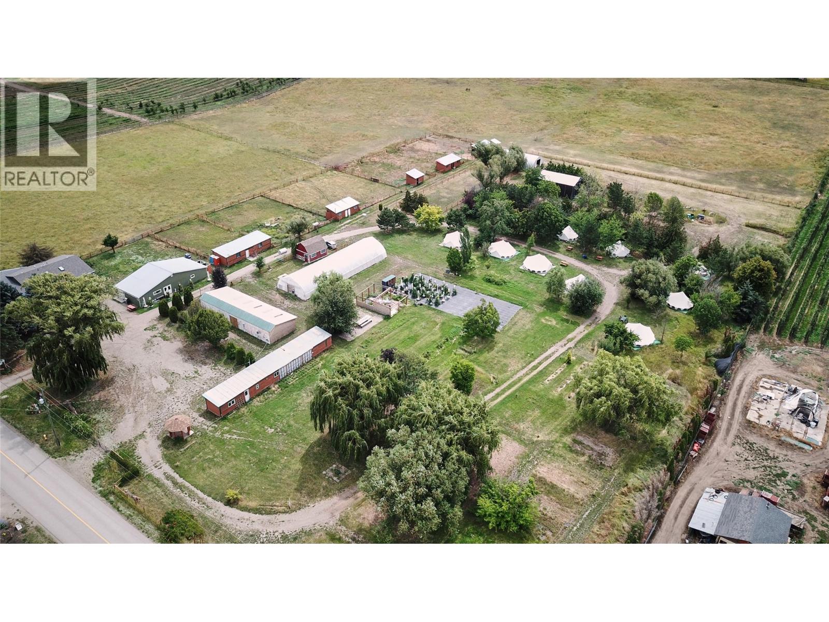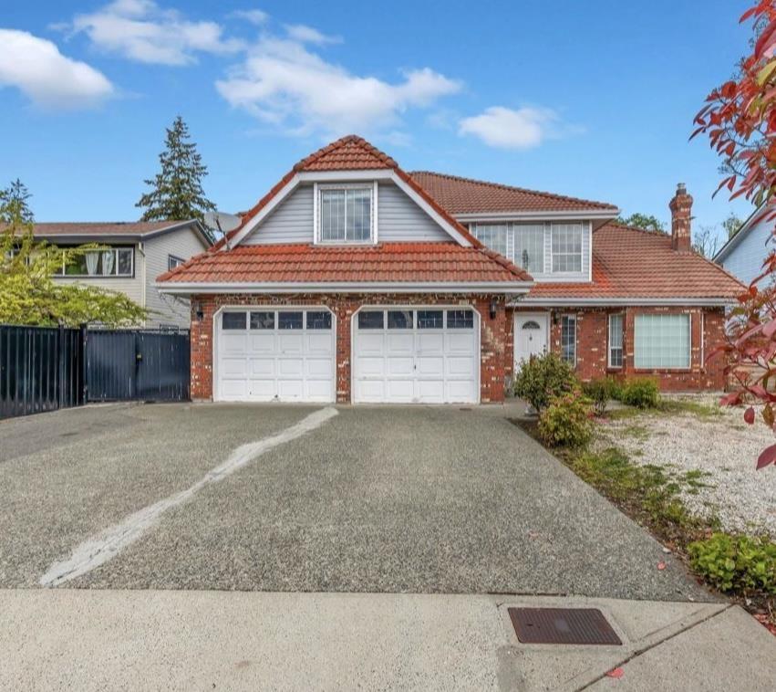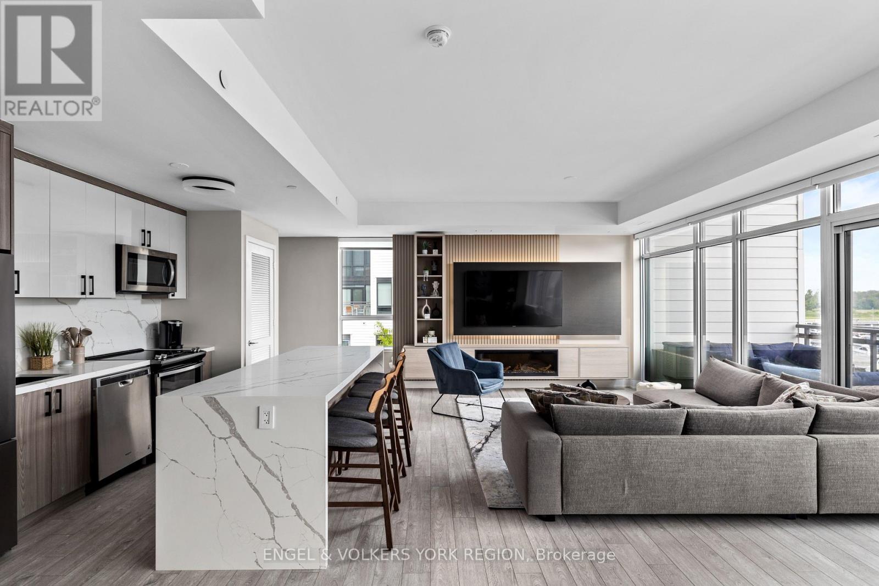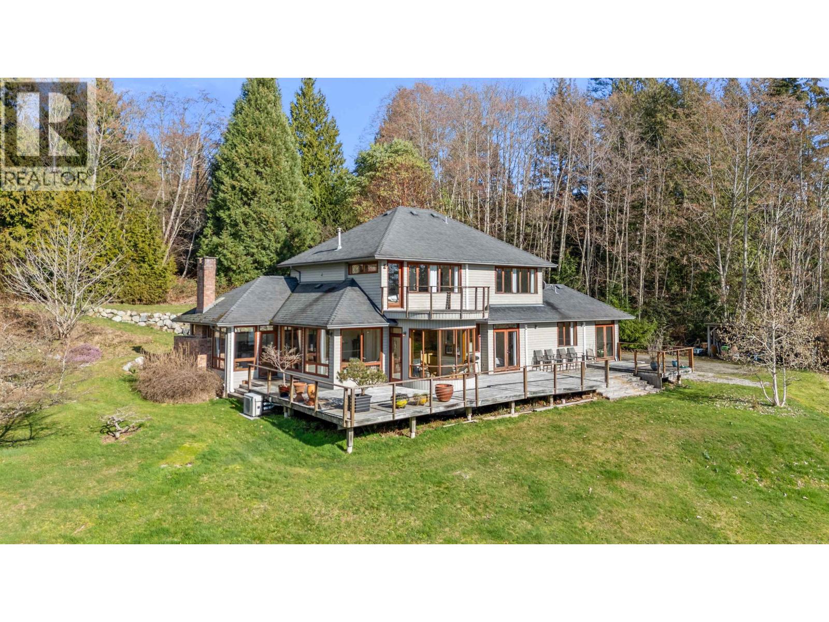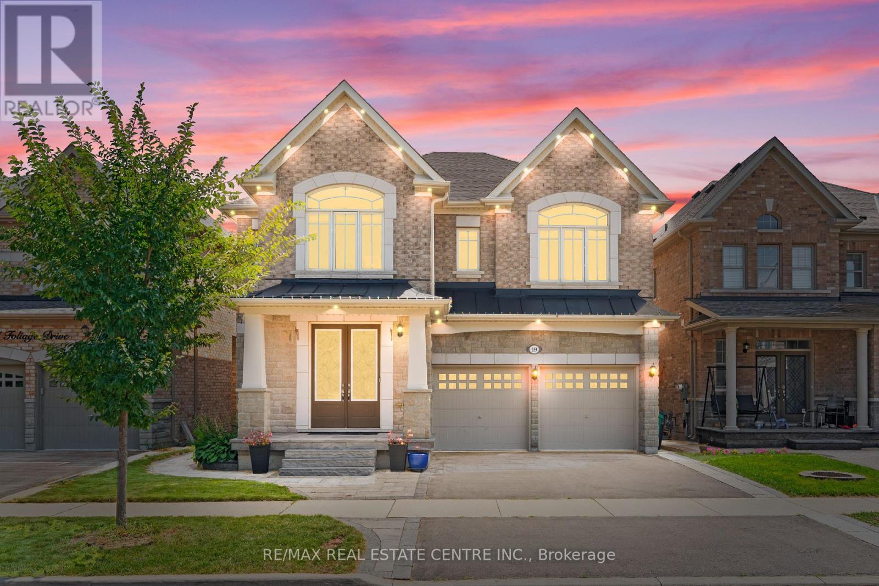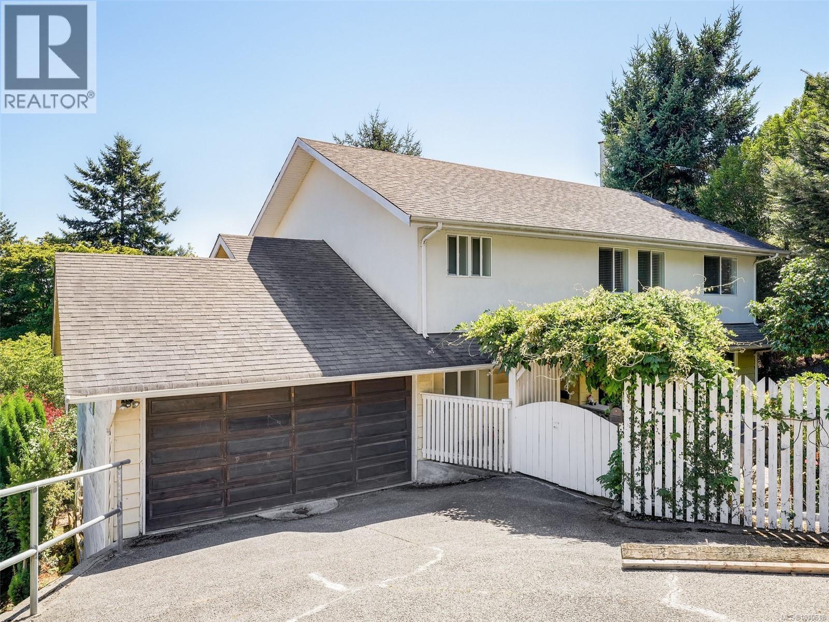701 Dupont Street
Toronto, Ontario
Welcome to your ultimate investment property on one of the most redeveloped and overhauled streets in Annex - Dupont. Fully renovated and reconfigured top to bottom with new electrical, plumbing and HVAC in 2019. Located within a short walk to Christie subway station, grocery stores, restaurants, bars, breweries, cafes, parks, trails and schools. Quick commute to Yorkville or UofT puts this 3-unit home on every tenants radar. Ideal for short-term or long-term rental arrangements. Top two floors feature a separately metered, spacious 2-bedroom owners suite (usually rents for $3,350+) with its own laundry and sundeck overlooking the backyard. Another 2-bedroom on the main floor (usually rents for $2,950+) and 2-bedroom in the basement (currently rented for $2,000) sharing a dedicated laundry room. Spacious backyard and 2-car detached garage which can be redeveloped into a laneway house for additional income. This income property is a turn-key solution for investors looking to acquire a solid income-generating asset for years to come. (id:60626)
Right At Home Realty
6800 Learmouth Road
Coldstream, British Columbia
Income-Generating Property on Over 19 Acres with Prime Revenue Opportunities This incredible property sits on over 19 acres and offers a unique combination of residential, agricultural, and income-generating assets with numerous potential streams of income. Primary Home: 5-bedroom primary residence with ample living space and a separate suite. Horse Stables: Five horse stables on-site. The property also features 1,500 square meters of cleared land with organic soil, perfect for cultivating ground crops. Additional Pasture Land: The property includes multiple acres of prime, cleared pasture land. Whether for hay production, ground crops, or further expansion of agricultural activities, this land provides versatile options. This property is fully self-sustainable, offering independence and the ability to expand operations as desired. (id:60626)
Royal LePage Kelowna
16 Piedmont Drive
Fernie, British Columbia
This stunning new custom build by Maskell Homes is a flawless blend of luxury and functionality, with unmatched attention to detail. The vaulted main floor is full of natural light with expansive windows that frame breathtaking mountain views. The chef’s kitchen is a showpiece with a waterfall island, custom cabinetry, 5-burner gas stove, slab backsplash, butler’s pantry, & panelized appliances—complete with thoughtful touches like spice & oil racks, pot filler, & designer lighting. Luxurious primary suite offers serene forest views, custom walk-in closet with built-ins, & a spa-inspired ensuite with soaker tub, tiled shower, & double vanity. An additional bedroom & spacious full bath provides space & privacy, accommodating family & visitors with ease. On the lower level, versatility shines with a lock-off suite featuring private entrance, full bath, wet bar, & spacious bedroom—perfect for guests or extended family—plus another bedroom & family room that opens to the back patio for seamless indoor-outdoor living or entertaining. Practicality meets polish with laundry/mudroom with custom cabinetry, storage under stairs, & heated garage with epoxy flake flooring. Front yard is fully landscaped with paved driveway, offering the perfect blend of elevated style & everyday comfort in Fernie's premier neighborhood at Montane Fernie. With timeless finishes throughout, this 4-bed/4-bath home balances luxury & functionality at every turn. Reach out to book your private showing today! (id:60626)
Exp Realty (Fernie)
450 Second Avenue S
Sudbury, Ontario
Welcome to the lake-front private-oasis of your dreams in the city of Sudbury. This 4100 square foot, two level, 4 bedroom, 4 bathroom Lake-house is close to all amenities, shopping, schools, and restaurants while maintaining an extremely private setting settled on a well maintained private paved road with an extremely private peninsula stretching from the house to the lake!! Nearly every room in the house provides a stunning lake view that creates a serene year-round backdrop. There have been many major architectural changes and upgrades in the last 5 years providing a completely new modern layout with a high-end cottage feel!! The grounds have rare perennials plants, many trees and an all new upper-level decking with glass deck panels providing breath-taking views. There is a full size bocce court along the water front which can also be used for a game of horseshoes . The property is in possession of a rare complete boat-house with a rail system for boat storage. The home has been finished with top quality workmanship and has 2 stunning fireplaces (one for each level). The huge Master bedroom has a walk-in-closet and boasts a uniquely-styled master ensuite bathroom! There is also fully functioning ensuite rental-unit in the lower level with its own garage or they can be designated as “his and hers” attached garages!! The wrap around deck provides home-viewing to the best sunsets available in the north!!! Interlocking stone completes both the driveway as well as back patio. You will not be disappointed with this home! Won't last long!! Book your showing today!!!. (id:60626)
Royal LePage North Heritage Realty
12425 69a Avenue
Surrey, British Columbia
INVESTOR ALERT StunningTwo story property in West Newton sitting on a approximately 7069 SF lot with ample parking. Located in the vicinity of Khalsa School. Conveniently, located walking distance to parks, schools, shopping, restaurants, transportation and temples. (id:60626)
Century 21 Coastal Realty Ltd.
110 - 317 Broward Way
Innisfil, Ontario
Rare Marina-Facing Residence in Friday Harbor Welcome to one of Friday Harbors most coveted waterfront residences. This exceptional and rarely available 2-storey Stacked Townhome condo is 1 of only 12 exclusive stacked townhomes in the entire resort that directly overlook the vibrant boardwalk and shimmering marina and among the select few to feature floor-to-ceiling windows, bathing the interior in natural light and showcasing breathtaking panoramic views. Elegantly upgraded with over $200,000 in premium finishes, this sophisticated home offers a thoughtfully designed open-concept layout that perfectly blends comfort and style. The main floor boasts a spacious living area, a chic dining space, and a designer kitchen all opening onto a generously sized private terrace, ideal for alfresco dining and entertaining. Upstairs, retreat to the serene primary bedroom and second bedroom, both with direct access to the upper-level balcony overlooking the marina. Two beautifully appointed bathrooms, luxurious finishes, and natural light throughout create a bright, calming, resort-like ambiance. Situated in the heart of Friday Harbors renowned waterfront community, residents enjoy unparalleled amenities including championship golf, scenic hiking trails, pristine beaches, a world-class marina, and a year-round calendar of curated events and activities. All this just a short drive from the city yet it feels a world away. An extraordinary opportunity to own a truly special residence in one of Ontario's premier lifestyle communities. (id:60626)
Forest Hill Real Estate Inc.
1911 Grandview Road
Gibsons, British Columbia
Welcome to 1911 Grandview Rd! Nestled on over 3 acres of picturesque, park-like land with stunning ocean views, this custom-built 1993 home is a rare gem located in Gibsons, right on the border of Roberts Creek. Hitting the market for the first time, it boasts an abundance of natural light and timeless appeal. The thoughtfully designed layout includes three bedrooms - two on the main level and a private primary suite upstairs with its own balcony. Start your day in the sunroom off the kitchen or host gatherings on the expansive back deck. Zoned for 2nd dwelling. Enjoy a serene, rural atmosphere just minutes from local amenities. Don't miss out on this exceptional opportunity! (id:60626)
RE/MAX City Realty
304 404 Cartwright Street
Saskatoon, Saskatchewan
Top-Floor Luxury at The Willows – Southwest Golf Course Views Experience elevated living in this Valentino-built, Top-floor unit in the prestigious Willows community. Spanning 2,157 sq. ft., this professionally designed, decorated and highly upgraded residence offers sweeping southwest views of the golf course from nearly every room—including the kitchen, living and dining areas, primary suite, and second bedroom. The open-concept great room is anchored by a chef’s dream kitchen, featuring floor-to-ceiling cabinetry, quartz countertops, a one-piece slab backsplash, premium Miele appliances, 6-burner gas cooktop, wall oven, built-in ice maker, steam oven, garburator and an oversized island with custom eating bar for eight. Perfect for entertaining, the living area boasts a full-height custom-tiled gas fireplace, built-in coffee/wine bar with wine fridge, and access to one of two private balconies. Thoughtfully designed for comfort and functionality, this layout includes a spacious den with French doors, and a large laundry room with cabinets, sink, and stacked washer & dryer. The primary suite is a true retreat, complete with its own balcony, spa-inspired ensuite with tile floors, soaker tub, oversized spa shower, large vanity, and an expansive walk-in closet/dressing room. The generous second bedroom also offers golf course views and easy access to a beautifully appointed guest bath with marble tile, oversized shower, and vanity. Additional highlights include exclusive high-end finishes, timeless design, two balconies, two underground parking stalls (304), and two storage units. Complex features large meeting/amenities room, and gym. (id:60626)
Derrick Stretch Realty Inc.
19 Foliage Drive
Brampton, Ontario
Experience Luxury Living In This Stunning Townwood 41 Ft Front Lot W/ Stone & Brick Elevation Double Door Entrance Offering Very Rare 4 Bed With 4 Full Bathroom Upstairs, Plus A ****Legal Basement Rental Apartment And An Additional Rec Area For Personal Use With A Full Washroom**** Near Most Desirable Area Of Mt. Pleasant Go Station!! Carpet Free Entire House Features Main Level W/ Formal Living & Dining Areas, A Private Office Enclosed With A French Door, Huge Family Room With A Gas Fireplace & Featured Wall, Spacious & Beautifully Upgraded Modern Kitchen W/ Gas stove, Glass-Front Display Cabinets, Quartz Countertops & Backsplash, Spot Lighting. Tons Of Upgrades Includes Harwood Floors Throughout The House, Premium Builder Plan 4 Bedroom With 4 Bathrooms Upstairs, Hardwood Stairs W/ Iron Spindles, Closet Organizers, & Potlights Inside & Outside, Epoxy Flooring In Garage!! This Home Features A Legal 2 Bedroom Basement Apartment Ideal For Generating Rental Income & And An Additional Huge Rec Area With Full Washroom Is Reserved Exclusively For The Homeowner's Use. Additionally Fully Landscaped Backyard With Patio & Interlocking!! Perfect For Large Families Or Those Seeking Flexible Living Arrangements, This Property Blends Functionality With Income Potential. Must See!! (id:60626)
RE/MAX Real Estate Centre Inc.
5255 Hanover Pl
Saanich, British Columbia
** OPEN HOUSE, SAT. AUG 23, 2:00-3:30PM** CORDOVA BAY - LARGE FAMILY HOME. Thoughtfully designed 7 bedroom, 4 bathroom home is ideal for multi-generational living as it offers separate living spaces and plenty of room for a growing family. An open and spacious entry level main floor with primary bedroom equipped with a walk through closet and access to the main 4 pce bath. The entertainment sized living room with a fireplace, formal dining area, laundry room and country kitchen with separate eating area that leads to a large deck that overlooks the backyard complete this level. Downstairs is an ideal space for teenagers complete with spacious recreation room with 2nd fireplace, 3 bedrooms, 3 pce bathroom with a sauna. Upper level added in 2004 is perfect for the extended family, featuring 3 additional bedrooms, 2 bathrooms, full kitchen and family room. Enjoy the mature private yard with a green house, large deck for family gatherings and BBQ's. Close to parks, trails, beaches, schools, golf course and Mattick's Farm. (id:60626)
RE/MAX Camosun
406 1439 George Street
White Rock, British Columbia
Experience luxury living at Semiah by Marcon, perfectly positioned in White Rock's most convenient and desirable location. Thoughtfully designed to maximize ocean views and natural light, this 1,583 sq. ft. 3 bed, 3 bath residence offers breathtaking southwest views of the Ocean and Islands. The impeccably crafted interior boasts floor-to-ceiling windows, wide-plank engineered hardwood flooring, premium Wolf gas range with integrated Bosch appliances, custom wood cabinetry, and elegant quartz countertops. Spa-inspired ensuites feature floor-to-ceiling marble tile, while additional comforts include side-by-side full-size LG laundry, and efficient forced-air heating and A/C. Step outside to 520 sq. ft. of private deck space. All this, just steps to everything Uptown White Rock has to offer. (id:60626)
Macdonald Realty (Surrey/152)
135260 9th Line
Grey Highlands, Ontario
Welcome to your own piece of the country, this impressive property offers the space, privacy, and flexibility youve been searching for. Set on 12 beautiful acres, the main home features 5 bedrooms and a warm, inviting layout perfect for both family living and entertaining. Natural light pours through large windows, showcasing the surrounding countryside and creating a bright, airy atmosphere throughout. The spacious kitchen and dining area flow easily into comfortable living spaces, while generous bedrooms and updated bathrooms provide comfort for the whole family. rare highlight of this home is the attached yet completely private 2-bedroom in-law suite. With its own entrance, full kitchen, living area, and bath, this self-contained space is ideal for multi-generational living, guest accommodations, or even rental potential. Outdoors, youll find a detached 3-car garage offering plenty of room for vehicles, recreational toys, and storage with an attached workshop providing an ideal space for hobbies, woodworking, or small business use. The expansive property offers a blend of open areas and natural beauty, giving you endless possibilitiesgardening, recreation, trails, or simply relaxing in your own private retreat. Located just a short drive from town amenities and the Beaver Valley, this property offers the best of both worlds: the peace and quiet of rural living with convenient access to everything you need. Whether youre looking to accommodate extended family, work from home, or simply enjoy the space and freedom of country life, this home is ready to welcome you. (id:60626)
Grey County Real Estate Inc.

