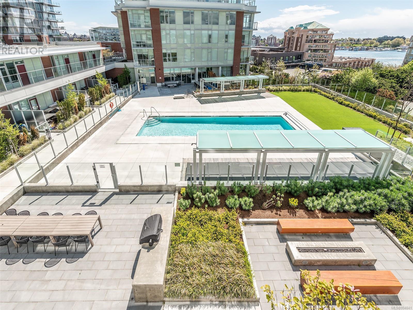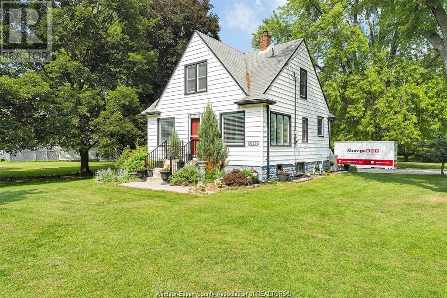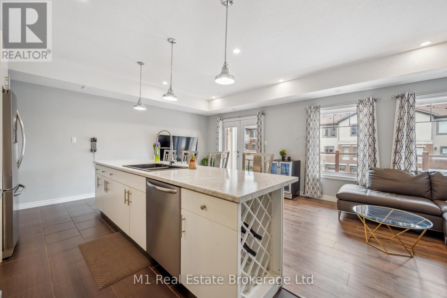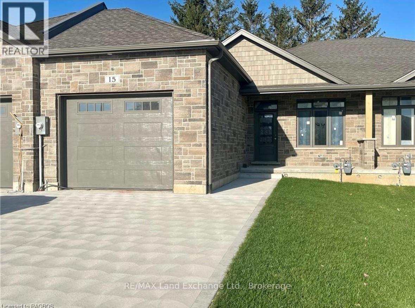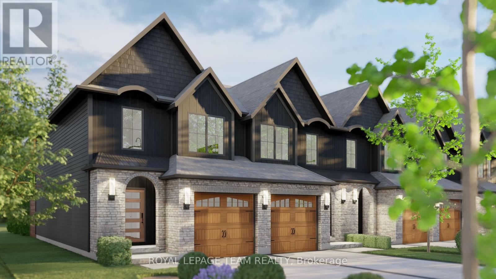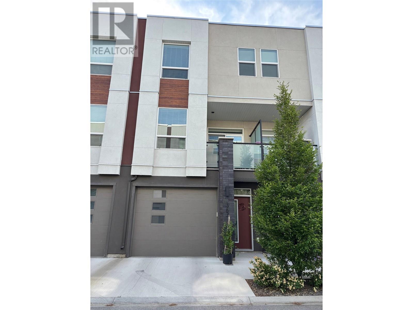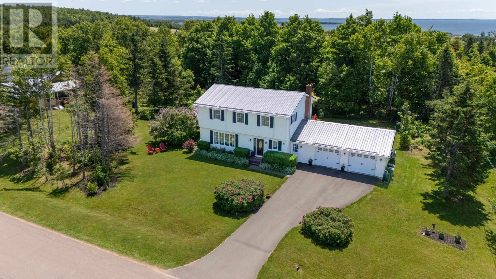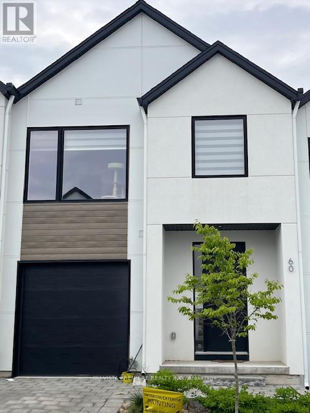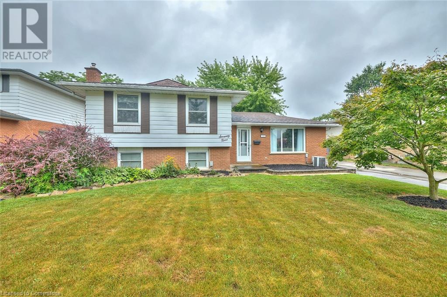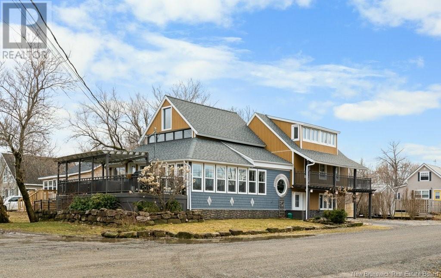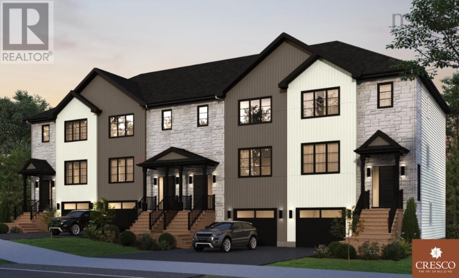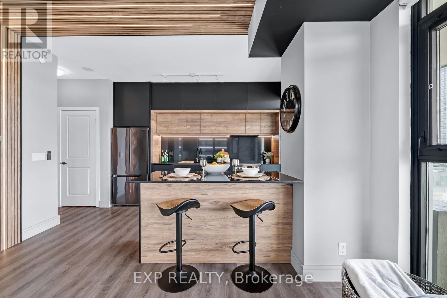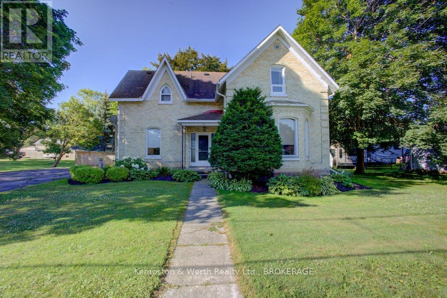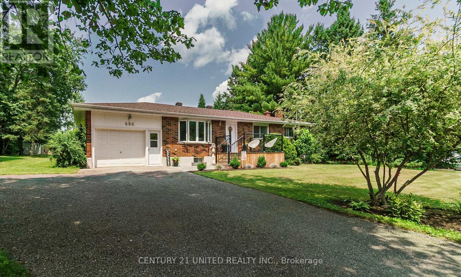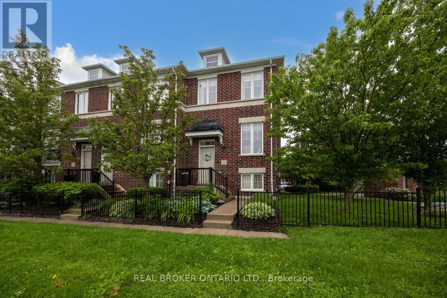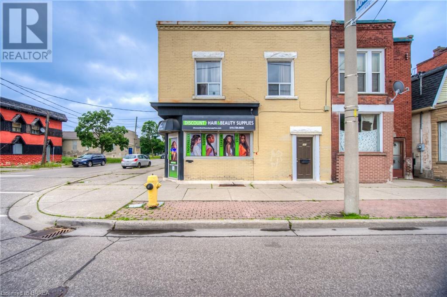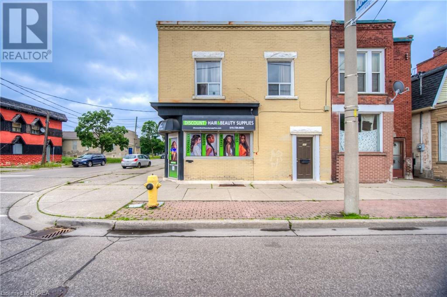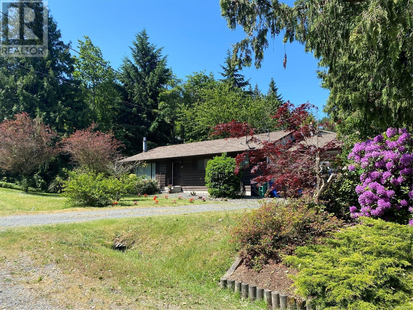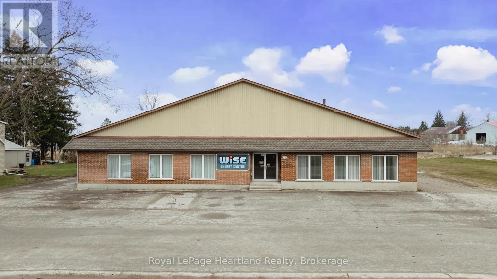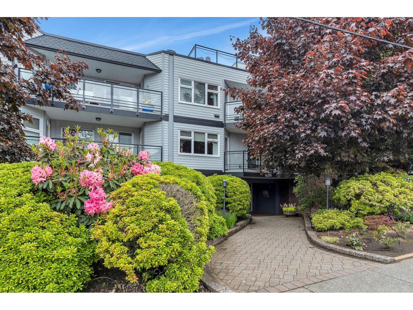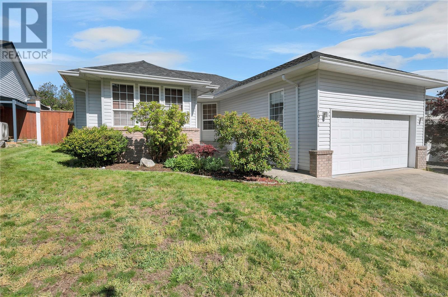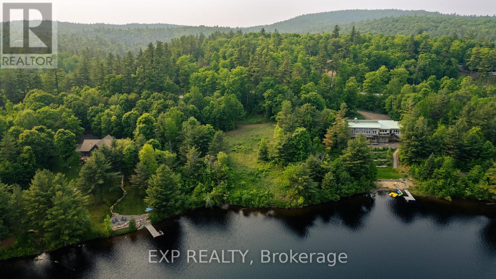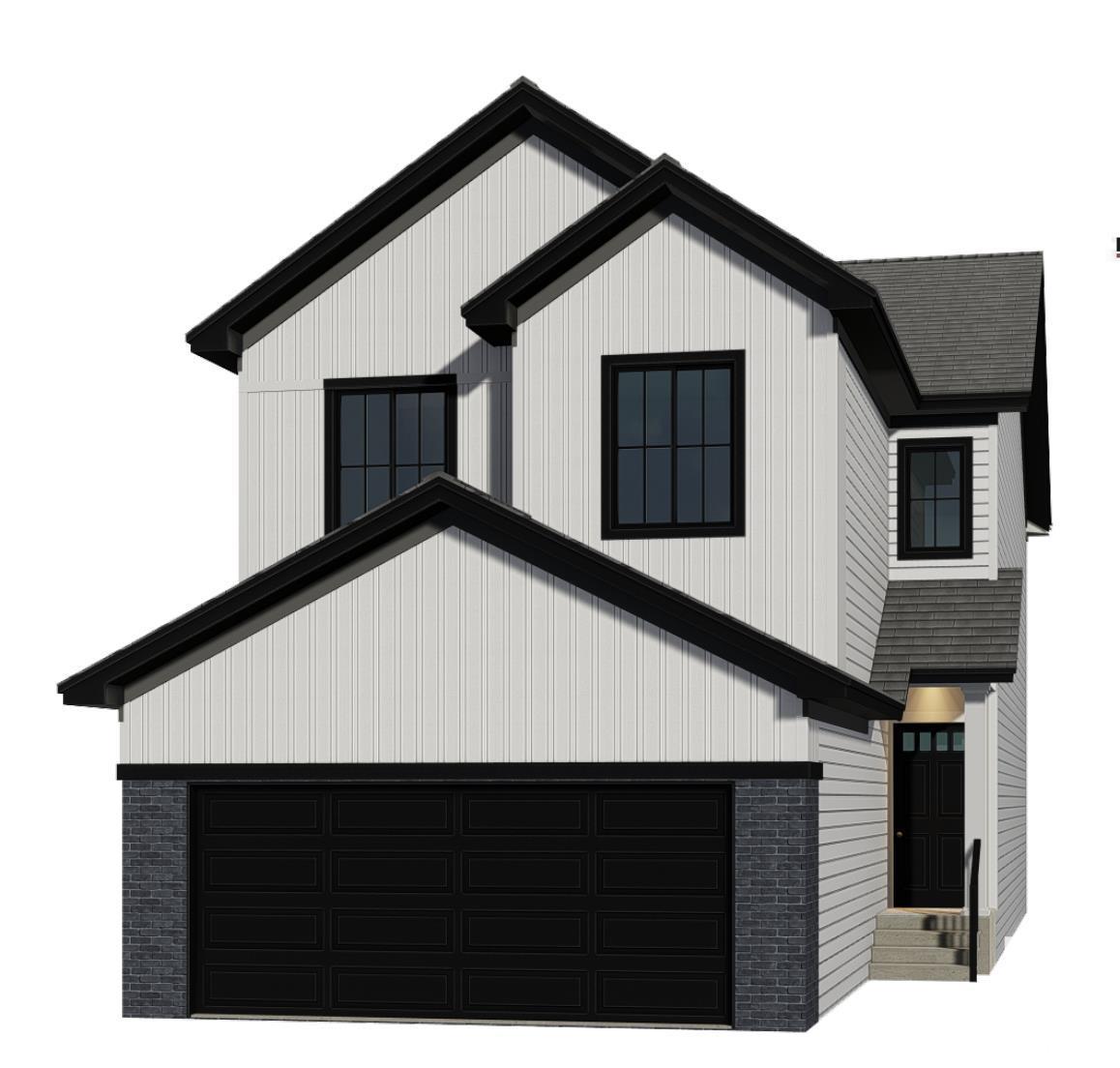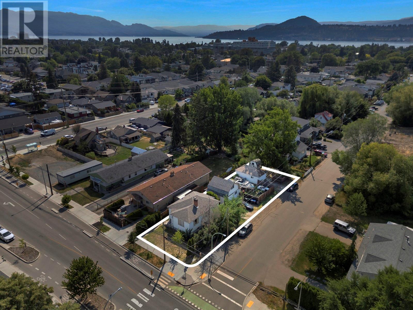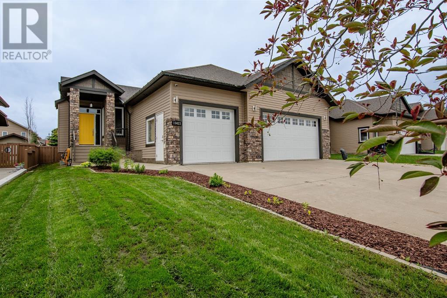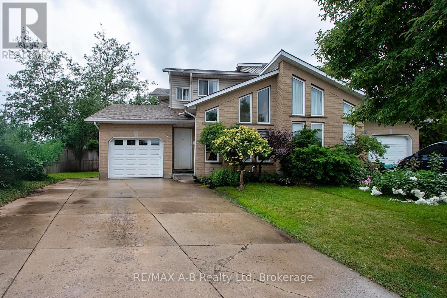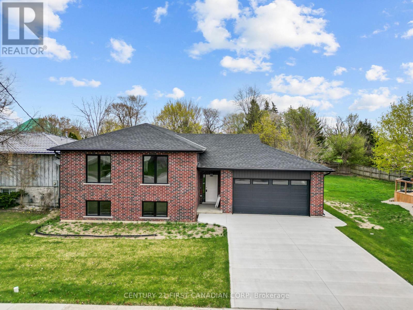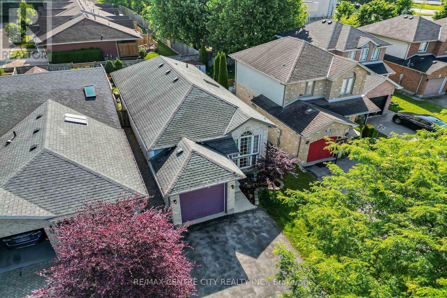211 70 Saghalie Rd
Victoria, British Columbia
Welcome to the Encore, a modern brick building with luxurious, hotel-inspired amenities! This bright and modern, top-floor condo offers large windows on each end of the unit allowing for an abundance of natural lighting. The eat-in kitchen is complete with premium stainless steel and integrated appliances including a gas range stove top and a custom hideaway dining table (that extends to seat 8 people!). The living room offers flexibility with a built-in TV/storage unit including a hideaway murphy bed! Live in luxury with access to many hotel-inspired amenities such as concierge, outdoor pool, seating areas, shared BBQ & firepits, common lounge area, guest suite, plenty of visitor parking, a large gym & an adjacent dog park for added convenience! You'll also find in-unit laundry, a designated secure underground parking stall & separate storage locker. Perfect for investors, professionals or first-time home buyers, you don't want to miss out! (id:60626)
Exp Realty
5411 Malden
Windsor, Ontario
Amazing opportunity to own this lovely home on a nearly 1 acre picturesque lot backing onto ERCA protected conservation - move right into this 2 stry home w/many updates & enjoy your double wide, double deep lot surrounded by mature trees and nature - or potentially sever & build 2 new homes! This home provides a nicely updated kitchen, orig hrdwd flrs, 4 bdrms above grade, detached garage w/auto door, many recent upgrades incl water line & metre, sump pump, main drain, kitchen, waterproofing, exterior doors, front porch, windows, hot water tank & more! Sitting on a sprawling county property on the border of South Windsor & LaSalle - just mins to all amenities! Pt alley btwn parcels can be purchased - buyer to verify all severance, alley & building options, See docs tab for full list of upgrades & lot lines. (id:60626)
RE/MAX Preferred Realty Ltd. - 584
34 - 39 Kay Crescent
Guelph, Ontario
2 Parking spots and a Rooftop Terrace are only 2 of the highlights of this stylish 2-Bedroom, 1.5 Bathroom Townhome in the South End of Guelph. This bright and stylish 2-bedroom townhome offers the perfect blend of comfort and contemporary design. The open-concept kitchen is a true highlight, featuring an extended breakfast bar, sleek finishes, and a charming barn door pantry for added character and storage. Upstairs, enjoy the luxury of your own private rooftop terrace, or one of the 2 other balconies, a perfect retreat for morning coffee, entertaining guests, or relaxing under the stars. With spacious bedrooms, modern bathrooms, and thoughtful touches throughout, this home is ideal for young professionals, first-time buyers, or anyone looking to enjoy low-maintenance living in a vibrant community. The home includes parking for two vehicles, a rare convenience that adds extra value and peace of mind. Located close to schools, parks, shopping, and easy commuter access. Don't miss your chance to make it yours! (id:60626)
M1 Real Estate Brokerage Ltd
30 - 1175 Riverbend Road
London South, Ontario
Legacy Homes, 2024 award winning builder with the London Home Builders Association is excited to introduce their newest project, "Riverbend Towns," located in the sought-after Riverbend neighborhood in West London. These modern, two-storey homes offer both interior and end units, each featuring a single-car garage and an open-concept main floor. The spacious main level includes an upscale kitchen with a large quartz island, custom cabinetry, and generous living and dining areas, along with a convenient powder room. Upstairs, you'll find three bedrooms, including a primary suite with a large walk-in closet and a luxurious ensuite complete with a walk-in shower and dual sinks. The second floor also offers a full four-piece bathroom and a dedicated laundry room for added convenience. Standard features include engineered hardwood floors on the main level, tile in the bathrooms and laundry room, 9-foot ceilings with 8-foot interior doors on the main floor, covered front and rear porches, and stylish exteriors combining brick and James Hardie siding. The insulated garage door adds an extra layer of comfort, and the basement is ready to be finished, with a rough-in for a three-piece bathroom. Builder-finished basements are also available as an upgrade. Legacy Homes is offering an exclusive collection of 19 units, with prices starting at $629,900 for interior units (1,620 sq. ft.). $115.00 common element fee covers maintenance of common areas, including green spaces and snow removal from private roads. Located in a growing, family-friendly community near parks, schools, trails, restaurants, and shopping, Riverbend offers easy access to Byron and all the amenities you need. This listing represents an interior unit. (id:60626)
Sutton Group - Select Realty
32 - 1175 Riverbend Road
London South, Ontario
Introducing The Riverbend Towns by Legacy Homes - Award-Winning Builder in Prime West London Location. Nestled in the highly desirable Riverbend neighbourhood of West London, this exclusive community offers a limited collection of 19 modern two-storey townhomes - each designed with style, functionality, and comfort in mind. Choose from interior or end units, all featuring thoughtfully designed interiors, spacious 1620 sq.ft layouts, open-concept main floors, 3 bedrooms, 2.5 bathrooms, single-car garages, and covered front and rear porches. The main level boasts 9' ceilings and 8' doors, a gorgeous kitchen featuring custom cabinetry and large quartz island with seating, separate dining and living rooms, engineered oak hardwood flooring, and large windows. Upstairs, enjoy three generously sized bedrooms, including a luxurious primary suite with a walk-in closet and elegant ensuite (quartz counters/dual sinks and glass walk-in shower), and conveniently located laundry room. Basements are unfinished and can be finished with 3 options available, providing the opportunity for in-law suites or rental income. Stylish exteriors feature brick and James Hardie board. These townhomes provide exceptional value. Low monthly maintenance fees of $115/month for common elements include snow removal on private roads and maintenance of shared green spaces. The Riverbend Towns are perfectly positioned for young, growing families, in an ideal location, minutes from top-rated schools, parks and trails, restaurants and shopping, and easy access to the highway. Don't miss this opportunity to own a modern townhome in one of London's most sought-after communities. Contact Legacy Homes today to learn more! (id:60626)
Sutton Group - Select Realty
415 Hillcrest Circle Sw
Airdrie, Alberta
Welcome to this beautifully maintained home in the sought-after community of Hillcrest in Airdrie—where thoughtful design, functionality, and style come together effortlessly.Step into a bright and open kitchen designed for both everyday living and effortless entertaining. Rich espresso cabinetry pairs beautifully with gleaming stainless steel appliances, quartz countertops, and a central island that’s perfect for casual meals or conversation. The walk-through pantry offers practical storage and leads conveniently to the mudroom and attached garage.The open-concept layout flows into the sunlit dining area and cozy living room, complete with a feature fireplace and elegant finishes that make the space warm and welcoming. Large windows let in plenty of natural light, highlighting the modern yet comfortable design throughout the main floor.Upstairs, the spacious primary bedroom is a relaxing retreat, filled with natural light and complemented by a spa-inspired ensuite. Unwind in the deep soaker tub or enjoy the glass-enclosed shower, with dual vanities and a walk-in closet that keeps everything organized. Two additional bedrooms, a stylish full bath, a convenient laundry room, and a versatile bonus room complete the upper level—perfect for family movie nights, a home office, or a playroom.From the moment you step into the fully fenced backyard, you’ll appreciate the thoughtful outdoor design. The expansive 23.4' x 21.7' deck offers plenty of space for dining, lounging, and entertaining, complete with a stylish gazebo that provides shade and comfort. With privacy fencing and a neatly landscaped lawn, this backyard retreat is ideal for summer barbecues, morning coffee, or relaxing under the stars.Located just minutes from schools, parks, walking trails, and shopping, this Hillcrest gem blends comfort, convenience, and timeless style. It’s more than a house—it’s the place you’ll love to call home. (id:60626)
Cir Realty
8361 Shaske Cr Nw Nw
Edmonton, Alberta
A great family home! On a quiet side street in South Terwillegar, this OUTSTANDING 2,053 sq.ft. with a professionally finished basement provides over 2,800 sq ft of quality living. The bright open plan provides 17' high ceilings at the front entrance and includes a great kitchen, large eating nook, a spacious main floor Great Room, a HUGE Bonus Room over the garage. The 3 bedrooms on the upper level are large and the master bedroom provides and a luxury 5 piece ensuite. Other highlights include hardwood/tile flooring, maple and iron railings, and a prof. finished basement with Rec Room, a 4th bedroom, and 3 piece bath with a custom walk in shower (should be in a designer magazine)! The west facing yard backs onto a walkway and provides all landscaping, extra storage and a large deck. This house freshly painted, new dryer, few new blinds, new fridge, new showerheads in all bathrooms, deck done in 2023,newer hot water tank,carpet replaced in 2021,new garage door and much more. A must see! (id:60626)
Royal LePage Noralta Real Estate
15 Nyah Court
Kincardine, Ontario
Welcome to your new sanctuary! Nestled in the heart of Tiverton, this stunning 1192 Sqft freehold bungalow townhome at 15 Nyah Court offers a blend of comfort, convenience, and contemporary living. Boasting a unique layout with the primary bedroom conveniently situated on the main floor, this residence is designed to cater to your every need. Step inside and be greeted by the warmth of the main floor, with easy accessibility and comfort. Say goodbye to stairs and embrace the convenience of single-level living. The basement is there and finished when your guests arrive but everything you need is on the main floor. Descend to the lower level and uncover even more living space, including two spacious bedrooms that offer plenty of privacy. Whether it's accommodating guests, setting up a home office, or creating a cozy retreat, the possibilities are endless. A walkout from the basement leads directly to the backyard, seamlessly blending indoor and outdoor living. HST is included in the list price provided the Buyer qualifies for the rebate and assigns it to the Builder on closing. 6 Appliances are included in the asking price. (id:60626)
RE/MAX Land Exchange Ltd.
116 1115 Johnson St
Victoria, British Columbia
Welcome to Haven — Where Homeownership Begins. Are you a first-time homebuyer ready to take the leap? Built by Chard Developments and ideally located in the heart of Fernwood, homes at Haven are thoughtfully designed to blend modern style with everyday functionality. To help you get started, Chard Developments will match 10% to your down payment — making homeownership more accessible and reducing your monthly mortgage costs (conditions apply). Inside this garden level two bedroom home, you will find a sleek, contemporary kitchen featuring stainless steel appliances and a porcelain tile backsplash. Vinyl flooring spans throughout the open-concept layout. A large walk-in closet and ensuite off the primary bedroom and in-suite laundry create a space that’s both stylish and practical. Storage locker, and parking are included. Make Haven your first home and step into contemporary, comfortable living in one of Victoria’s most vibrant neighbourhoods. Some photos may not reflect the exact suite. (id:60626)
Newport Realty Ltd.
728 Tailslide Private
Ottawa, Ontario
SUMMER SPECIAL: CENTRAL AIR & SMOOTH CEILINGS Included for a limited time! Executive END UNIT town, radiating curb appeal & exquisite design, on an extra deep lot. Their high-end, standard features set them apart. Exterior: Genuine wood siding on front exterior w/ metal roof accent, wood inspired garage door, arched entry way, 10x 8 deck off rear + eavesthroughing! Inside: Finished recroom incl. in price along w/ 9' ceilings & high-end textured vinyl floors on main, designer kitchen w/ huge centre island, extended height cabinetry, backsplash & quartz counters, pot lights & soft-close cabinetry throughout! The 2nd floor laundry adds convenience, while the large primary walk-in closet delights. Rare community amenities incl. walking trails, 1st class community center w/ sport courts (pickleball &basketball), playground, covered picnic area & washrooms! Lower property taxes & water bills make this locale even more appealing. Experience community, comfort & rural charm mere minutes from the quaintvillage of Carp & HWY for easy access to Ottawa's urban areas. Whether for yourself or as an investment, Sheldon Creek Homes in Diamondview Estates offers a truly exceptional opportunity! Don't miss out -Sheldon Creek Homes, the newest addition to Diamondview Estates! With 20 years of residential experience in Orangeville, ON, their presence in Carp marks an exciting new chapter of modern living inrural Ottawa. Sales Centre @ Carp Airport Terminal by appointment - on Thomas Argue Rd, off March Rd.Inside unit also available. (id:60626)
Royal LePage Team Realty
610 Academy Way Unit# 363
Kelowna, British Columbia
Welcome to this inviting Delta I floorplan, perfectly situated with quick access to UBC Okanagan—ideal for students, young professionals, or families starting out. This well-connected location also offers seamless routes south to Kelowna and north to Glenmore for work and leisure. Whether you're looking for an affordable investment property or your first home, this area is popular with students and young families alike. The unit features direct access to a shared green space—perfect for relaxing outdoors—and a spacious back patio that’s great for entertaining, gardening, or soaking up the Okanagan sun. A standout feature of this home is the developed back portion of the tandem garage, offering additional living space that can serve as a home office, den, studio, or whatever fits your lifestyle needs. Owner-occupied, this home is available for quick possession—the sellers are MOTIVATED and ready for their next chapter. Located close to UBCO, the YLW airport, Airport Village shopping, Quail Ridge Golf Club, hiking trails, and all essential amenities—this is Okanagan living at its most convenient. (id:60626)
Oakwyn Realty Okanagan
8 Sunset Drive
Stratford, Prince Edward Island
This well-maintained 4-bedroom home is nestled on a spacious 0.67-acre treed lot in a quiet Stratford neighborhood. The main floor offers a thoughtful layout featuring a bright Living Room, Dining Room, cozy Family Room, fully renovated Kitchen with in-floor heating, convenient Laundry Room, and a full bath. Designed for comfort and efficiency, this home includes a metal roof, vinyl windows, eight new heat pumps (with a 10-year motor warranty), and a washer/dryer-in-one unit under a 5-year warranty. Enjoy added peace of mind with a whole-home generator and a heated/cooled 2-car garage, wired for a 240V EV charger and enhanced with insulation, drywall, and cabinetry. The fenced backyard offers privacy and space to relax or entertain. Additional upgrades include updated fixtures throughout, basement insulation, and a new fence, making this home truly move-in ready. Located just minutes from all that Stratford has to offer?golf courses, parks, shopping, churches, walking trails, and the Stratford Town Hall with its gym and community fitness classes?this property combines modern convenience, energy efficiency, and exceptional value in one outstanding package. (id:60626)
Coldwell Banker/parker Realty
60 - 1965 Upperpoint Gate
London South, Ontario
Ideal for First-Time Buyers & Smart Investors Modern Town home in Riverbend!Step into contemporary living at its finest with this stylishly finished freehold condo town home in the vibrant and upscale Riverbend community. Unit 60 at 1965 Upperpoint Gate offers a perfect blend of elegance, comfort, and functionality all at an exceptional value.From the moment you enter, youll notice the clean lines, abundant natural light, and tasteful finishes that define this home. The open-concept main floor is designed for effortless living and entertaining, featuring a chef-worthy kitchen with custom cabinetry, quartz counter tops, and designer lighting. The seamless flow from kitchen to dining to the cozy family room makes hosting and relaxing equally enjoyable.Extend your living space outdoors with a private deck perfect for morning coffee, evening wine, or summer BBQs.Upstairs, you'll find three spacious bedrooms, including a luxurious primary suite complete with a walk-in closet and a spa-inspired ensuite. A second full bathroom and convenient upper-level laundry add practicality to the stylish layout.The bright, unfinished basement offers flexible space for future development think home gym, office, or in-law suite potential while still providing ample storage today.Located in one of London's most desirable areas, you're just minutes from top-rated schools, parks and trails, Boler Mountain, the YMCA, West 5, shopping, restaurants, and major highways.With low condo fees and a layout that meets the needs of modern families or tenants alike, this is a rare opportunity you'll want to act on fast.Don't miss out this move-in-ready gem checks all the boxes! (id:60626)
Nu-Vista Premiere Realty Inc.
79 Wellbrook Boulevard
Welland, Ontario
Welcome to 79 Wellbrook. This 4 bedroom, 2 bathroom side split home in a quiet subdivision is the perfect family home. Featuring a double paved drive, detached 1 1/2 car garage, rear sunporch, open concept kitchen, and full finished basement with separate entrance possibilities this home is loaded with opportunity. Located in the South end with easy access to schools, parks, groceries, and all amenities this property has something to offer for everyone. (id:60626)
Royal LePage NRC Realty Inc.
7280 Essex Wy
Sherwood Park, Alberta
Backing Eton park and trails, this 4-bathroom home brings you into a bright and open main floor featuring hardwood flooring, a cozy living space, a large kitchen with granite countertops, stainless steel appliances, an island perfect for entertaining, and a fire place. Upstairs offers generous bedrooms, while the fully finished basement adds even more functional space, with your 3rd living area, 4th bedroom,4th bathroom and a den that has a sink. Stay cool all summer with central air conditioning. Out back, enjoy the private fenced yard with a two-tier deck, built-in seating, and a relaxing hot tub — perfect for unwinding or hosting friends. With a double attached garage, nearby schools, shops, and quick access to major routes, this home is a great fit for growing families or anyone seeking comfort and convenience in a desirable community. (id:60626)
The E Group Real Estate
506 Ranch Green
Strathmore, Alberta
Located in The Ranch, one of Strathmore’s most sought-after new communities, residents will love the small-town charm, scenic surroundings, and quick access to schools, shopping, and parks. Experience the perfect blend of style, space, and serenity with the Jayne by Akash Homes. This thoughtfully designed 1,939 sq ft home offers 3 bedrooms, 2.5 bathrooms, and an open-concept layout that’s perfect for growing families. The main floor features 9’ ceilings, a spacious kitchen with quartz countertops, a walk-through pantry, and a central island ideal for entertaining. Upstairs, enjoy the convenience of second-floor laundry, a generous bonus room, and a luxurious primary suite with a walk-in closet and ensuite. **PLEASE NOTE** PICTURES ARE OF SHOW HOME; ACTUAL HOME, PLANS, FIXTURES, AND FINISHES MAY VARY AND ARE SUBJECT TO AVAILABILITY/CHANGES. HOME IS UNDER CONSTRUCTION. (id:60626)
Century 21 All Stars Realty Ltd.
2540 Reid Court
Merritt, British Columbia
Looking for a very nice, move in ready rancher with a day-light basement in the desired Merritt bench area - Take a look at this 4-bedroom, 3-bathroom family home with a very spacious and bright 1 bedroom in-law suite to enjoy with family. The home features 3 bedrooms on the main level with a full main bathroom and a full ensuite off the primary bedroom with walk-in closet, 2 additional bedrooms are offered on the main level as well as your open kitchen, dining and living areas, separate laundry area and access to your large 2 car attached garage with man door to your side yard with great patio areas and steps to your private fenced backyard with a lovely landscaped green space with raised planter boxes, flower beds and a wonderful deck with a pergola to enjoy. The lower level offers a large bedroom with walk- closet, large living and family areas, a nice bright kitchen and a 3-piece (shower only) bathroom, as well as separate entry to easy access. This home is bight up and down and offers a comfortable space to enjoy for you and your family. Features include: new roof in 2017, new hot water tank 2019, and the furniture is negotiable. Currently rented main level until Dec 01, 2025 $2600.00 furnished including utilities and basement suite $1350.00 unfurnished including utilities. All measurements are approx. (id:60626)
RE/MAX Legacy
96 Third Avenue
Pointe-Du-Chêne, New Brunswick
Discover your perfect beachside haven in the heart of Pointe-du-Chêne! This beautifully updated 4-level home on Third Avenue offers the ideal mix of style, space, and seaside charm just a short stroll from iconic Parlee Beach. Whether you're looking for year-round living or a summer escape, this property has it all. Step into the bright, fully renovated open style kitchen with dramatic cathedral ceilings a stunning focal point of the home. The adjoining sunroom, filled with natural light, is the perfect spot to start or end your day. The cozy main living area features a modern gas fireplace, creating a warm and welcoming space for relaxing or entertaining. This home offers three generous bedrooms, including a private top-level primary suite designed for peace and privacy. A dedicated office area makes working from home easy and comfortable. Downstairs, a fully finished one-bedroom apartment adds flexibility ideal for guests, in-laws, or income as an Airbnb rental. Outside, enjoy a beautifully landscaped yard, peaceful sitting areas, and your own apple and pear trees. Located in one of Pointe-du-Chênes most desirable areas, this home is a rare opportunity for families, vacationers, or investors alike. Reach out to your REALTOR® today to schedule a private showing! (id:60626)
RE/MAX Quality Real Estate Inc.
Sd04c 137 Terrastone Ridge
Dartmouth, Nova Scotia
Cresco proudly introduces The Fairbanks - 137 Terrastone Ridge is a chic 3-bedroom middle unit townhome with walkout nestled in HRMs hottest new subdivision, The Parks of Lake Charles. This stylish 3-level townhome boasts a garage with finished basement and a walkout. Step inside to find three cozy bedrooms, three full bathrooms, and a handy powder room on the main floor. The main level is designed for ultimate comfort, featuring a spacious living room, a dining area perfect for gatherings, a well-equipped kitchen with a pantry, and a convenient half bath. On the second floor, relax in the luxurious primary suite with its own bathroom and walk-in closet, along with two additional bedrooms and a practical main bathroom. Plus, there's a dedicated laundry room for added ease. The lower level offers a large recreation room with wet bar rough-in ideal for relaxation or entertaining, another full bath, and a walkout! The Fairbanks perfectly blends modern style with practical design, creating a cozy and inviting space in a prime location. (id:60626)
Royal LePage Atlantic
904 - 33 Shore Breeze Drive
Toronto, Ontario
Welcome to Waterfront Living at 33 Shore Breeze! Step into over 600 square feet of meticulously upgraded interior space complemented by an almost 400 square foot covered wrap-around balcony perfect for entertaining or enjoying panoramic city and lake views all year round. This corner suite has been completely reimagined with a custom-designed, high-end kitchen featuring striking black cabinetry with natural wood accents, quartz counters, and integrated lighting. A stunning slatted wood feature wall runs floor to ceiling, illuminated by LED ambient lighting that adds architectural flair and a sense of calm luxury. Enjoy the convenience of brand new stainless steel appliances, an exclusive owner's locker, and your own parking spot. World-class modern amenities include a rooftop lounge, gym, pool, golf simulator, theatre room, and games room bringing elevated waterfront living to life. (id:60626)
Exp Realty
180 Brightonstone Gardens Se
Calgary, Alberta
*OPEN HOUSE SUNDAY JUNE 29 FROM 12-4PM* This beautifully maintained two-story home offers an open-concept layout perfect for entertaining. Enjoy cozy evenings by the gas fireplace in the bright living room, or host summer get-togethers on the oversized rear deck. Stay comfortable year-round with central A/C and a massive backyard—perfect for kids, pets, or relaxing under the open sky.The main floor also features convenient laundry off the half-bath, keeping everyday tasks easy and organized. Upstairs, you'll find a sun-filled bonus room with vaulted ceilings and three generously sized bedrooms. The primary suite includes a walk-in closet and a private 4-piece ensuite.The basement is primed for a basement development! It already offers a finished fourth bedroom, ample storage, with plenty of space to finish the basement development. Recent updates include new shingles and eavestroughs (2024), adding peace of mind to your home value.Located just minutes from local parks, schools, greenspaces and more—this home delivers the ideal combination of space, comfort, and convenience. Book your showing today! (id:60626)
Exp Realty
214b Centre Road
Hastings Highlands, Ontario
**TURNKEY**Lakeside living starts here on a generous, tree-lined lot with direct waterfront access and all the charm of cottage country. This updated 3-bedroom plus loft cottage offers the perfect balance of comfort, functionality, and outdoor lifestyle. Set on a large lot surrounded by whispering pines, there's plenty of space to spread out, play, and soak up nature in every direction. With a sandy, wade-in shoreline just steps away, it's easy to spend the day swimming, paddling, or simply enjoying the water at your own pace. Inside, the cottage is warm and welcoming, with a bright kitchen featuring a movable island for easy meal prep or casual dining. The mudroom entrance keeps the main living spaces organized and practical, with room for storing all your cottage gear. It also has a bar area perfect for entertaining family and friends. Whether you're out on the lake or gathered around the fire pit, this property makes it easy to settle into a slower pace. There's even a rustic outhouse on-site that adds a touch of character and nods to classic cottage tradition. Great to keep those sandy toes out of the cottage. For those looking to offset ownership costs, this property has proven rental potential, with past peak-season bookings at $2,500 per week and strong guest reviews. A 2014 Bayliner 170BR with a 90HP engine is also available to purchase, giving you even more ways to enjoy your time on the water. A true lakeside retreat, comfortable, well-equipped, and ready for your next chapter. (id:60626)
RE/MAX Rouge River Realty Ltd.
34 Queen Street W
Huron East, Ontario
Welcome to your small town Century Home! Bright, open, and nicely updated throughout, this beautiful 3 bedroom, 2 bathroom, brick home is set on a large lot in a quiet, family friendly neighbourhood. The home includes a fully remodeled kitchen, updated bathrooms, new flooring throughout the main floor, generously tall ceilings & natural gas forced-air heating & cooling. This is the perfect place for a family looking for a move-in-ready home with the formal dining room, inviting sizeable living room with natural gas fireplace, 3 spacious bedrooms all on one level & ample storage throughout. The sprawling back yard has been fully fenced - ideal for those with little ones or pets. Outside, enjoy the mature trees, perennial gardens, paved double wide laneway, & welcoming patio area for entertaining your guests. Looking to escape the city? The quaint village of Brussels & surrounding area is filled with nature and snowmobile trails, gorgeous gardens, family restaurants, farmers markets and historical sites. A great location and home to raise your family. ** This is a linked property.** (id:60626)
Kempston & Werth Realty Ltd.
696 Skyline Road
Selwyn, Ontario
A lovely brick bungalow situated on just over 1/2 acre in Ennismore. This home has been well maintained and shows pride of ownership. 3 bedrooms and a renovated 4 piece bath are located on the main floor; the bright airy kitchen/dining area has a newer garden door leading to a deck overlooking the private yard. The lower level has a large family room with a gas fireplace, den, storage room, and a laundry/utility room. A/C 2006, Shingles 2023, Front porch 2021, Building Location Survey 1987, and a convenient access directly from the garage to the house. The L shaped driveway offers ample parking and easy turn around. This pre-inspected home is sure to please. (id:60626)
Century 21 United Realty Inc.
16398 County Road 18 Road
South Stormont, Ontario
Charming Brick Bungalow on the Outskirts of Long Sault. Welcome to this well maintained brick bungalow nestled in a quiet, family-friendly setting just minutes from Long Sault. Thoughtfully designed for both everyday living and entertaining, this home features an inviting open-concept layout that seamlessly blends the kitchen, dining, and living areas ideal for hosting gatherings or enjoying family time. The main floor offers three well-appointed bedrooms and two full bathrooms, including a primary suite with its own ensuite. Downstairs, a large finished basement extends your living space with a generous rec room, a third full bathroom, and two versatile rooms perfect for a home office, den, or playroom. Step outside to enjoy the expansive deck an ideal space for summer barbecues, alfresco dining, or quiet evenings in your private backyard. The large, tree-lined yard includes a garden shed and plenty of room for children and pets to explore. A detached double garage adds convenience and additional storage. Set on a peaceful lot with the amenities of Long Sault and Cornwall just a short drive away, and Ottawa and Montreal only one hour away, this property offers the perfect balance of comfort, space, and location. A wonderful place to grow, gather, and call home. (id:60626)
RE/MAX Affiliates Marquis Ltd.
34 Queen Street W
Brussels, Ontario
Welcome to your small town Century Home! Bright, open, and nicely updated throughout, this beautiful 3 bedroom, 2 bathroom, brick home is set on a large lot in a quiet, family friendly neighbourhood. The home includes a fully remodeled kitchen, updated bathrooms, new flooring throughout the main floor, generously tall ceilings & natural gas forced-air heating & cooling. This is the perfect place for a family looking for a move-in-ready home with the formal dining room, inviting sizeable living room with natural gas fireplace, 3 spacious bedrooms all on one level & ample storage throughout. The sprawling back yard has been fully fenced - ideal for those with little ones or pets. Outside, enjoy the mature trees, perennial gardens, paved double wide laneway, & welcoming patio area for entertaining your guests. Looking to escape the city? The quaint village of Brussels & surrounding area is filled with nature and snowmobile trails, gorgeous gardens, family restaurants, farmers markets and historical sites. A great location and home to raise your family. (id:60626)
Kempston & Werth Realty Ltd.
9 - 571 Longworth Avenue
Clarington, Ontario
Welcome to this bright and spacious end-unit, 2-storey, Halminen Homes condo townhome in a sought-after Bowmanville neighbourhood. Offering both front entry access and a private garage entrance, this home is ideally located just steps from Shoppers Drug Mart and close to schools, parks, shopping, and transit. Thoughtfully designed for modern living, the main level features luxury vinyl flooring throughout an open-concept layout. The kitchen is the heart of the home, beautifully finished with quartz countertops, ample cabinetry, a stylish backsplash, and not one but two breakfast bars. Positioned between the dining and living areas, it creates an ideal flow for everyday life and entertaining. The living room opens to a large west-facing balcony that overlooks the central parkette, perfect for enjoying sunsets and summer evenings. Upstairs, you'll find three good-sized bedrooms, including a bright primary retreat with his-and-her closets. A 4-piece bath completes the upstairs. The lower level offers a finished rec room for added living space great for a home office, workout area, or family room. Enjoy the convenience of a 1-car garage with direct interior access plus a private driveway. Maintenance fees include water. The well-maintained complex features a centrally located, charming parkette. A wonderful opportunity for first-time buyers or those looking to downsize without compromising comfort or location. (id:60626)
Real Broker Ontario Ltd.
183 Market Street
Brantford, Ontario
Downtown mixed-use triplex generating $4,856/month with all units tenanted. Seller open to holding a VTB. The main floor includes a commercial storefront with its own bathroom and access to approx. 800 sq. ft. of basement storage, plus a separate 1-bedroom residential unit. Upstairs is a 3-bedroom unit with long-term tenants. There are two hydro meters—one for the main level (commercial and 1-bed unit) and one for the second level. New furnace installed in 2024. High-visibility location, minutes from the train station. (id:60626)
RE/MAX Twin City Realty Inc.
183 Market Street
Brantford, Ontario
Downtown mixed-use triplex generating $4,856/month with all units tenanted. Seller open to holding a VTB. The main floor includes a commercial storefront with its own bathroom and access to approx. 800 sq. ft. of basement storage, plus a separate 1-bedroom residential unit. Upstairs is a 3-bedroom unit with long-term tenants. There are two hydro meters—one for the main level (commercial and 1-bed unit) and one for the second level. New furnace installed in 2024. High-visibility location, minutes from the train station. (id:60626)
RE/MAX Twin City Realty Inc.
203 Cadboro Pl
Nanaimo, British Columbia
Welcome to this 3-bed, 2-bath rancher offering 1,390 sq ft of comfortable living and is located in Nanaimo’s sought-after University District. Inside, you’ll find an open dining room/living room layout with a cozy gas fireplace, perfect for relaxing evenings. The home sits on a treed, low-maintenance .19 acre lot in a peaceful, family-friendly neighborhood. Outside, enjoy the convenience of a carport with extra storage room and ample driveway space. Just minutes from Westwood Lake, Nanaimo aquatic center, Nanaimo Ice Centre, sports fields, and scenic trails—ideal for an active lifestyle. Explore nearby parks including Beban Park, Bowen Park, Colliery Park, for hiking, swimming, biking & disc golf. Check out Maffeo Sutton Park along the harbor, where local food trucks and ice cream shops make for a perfect afternoon. A fantastic opportunity for first-time buyers or retirees! (id:60626)
RE/MAX Ocean Pacific Realty (Cx)
262 Bayfield Road
Central Huron, Ontario
Here is a fantastic opportunity to have a commercial building with approx 4600 sq. ft of retail office and shop space on a 195' x 164' lot. There are 3, two piece bathrooms, 2 of the 2 pc bathrooms have been recently updated in 2024. An oversized septic system was installed in 2010. There are two furnaces that service the building, one installed in 2024 and one in 2018 and a heat pump installed in 2021. Shop windows replaced in 2021 as was the siding on the south side and rear. The roof is mostly steel with a membrane on the older section installed in 2014. The original block building built in the 1950s had a large addition built in 1979. 200 AMP hydro services the building, and there is a loading dock at the rear. The use is currently an HVAC business with retail but the layout and zoning allows for many different uses. Owner would also consider a lease. (id:60626)
Royal LePage Heartland Realty
209 1273 Merklin Street
White Rock, British Columbia
Step into this beautifully updated ground-floor unit in White Rock with a large patio. Featuring stainless steel appliances, granite countertops, and a spacious open-concept layout perfect for modern living. Bright and inviting, this home is located in a well-managed, problem-free building that was fully rain-screened in 2018. Upgrades include newer windows, doors, flashing, and balconies, giving you complete peace of mind. Ideally situated just steps from shopping, restaurants, and transit, this is a rare opportunity in a highly sought-after location. Live worry-free in style, book your private showing! (id:60626)
RE/MAX Colonial Pacific Realty
277 Shadow Mountain Boulevard
Cranbrook, British Columbia
Looking for a home that has it all? This charming 3-bedroom, 3-bath beauty sits right on the 2nd tee box of the golf course, offering peaceful views and a front-row seat to early morning tee-offs (coffee on the patio, anyone?). Built in 2021, it blends modern luxury with cozy comfort in all the right ways. Step inside and you’ll find a bright, open floor plan with large windows that flood the space with natural light. The heart of the home? A gorgeous gourmet kitchen with quartz countertops, soft-close cabinets, custom finishes, and high-end appliances that make both cooking and take-out look good. The primary suite is your personal retreat, complete with a walk-in closet and a spa-inspired ensuite featuring a stunning floor-to-ceiling tiled shower. Two more bedrooms provide plenty of room for guests, hobbies, or a dedicated office—and there’s even potential for a 4th bedroom if you need that extra space! Bonus features? Of course! This home is wired and ready for a hot tub, includes a built-in humidifier, and comes with a beautifully landscaped yard perfect for lazy evenings or a quick putting practice. Whether you're an avid golfer or just love a serene setting with a view, 277 Shadow Mountain Blvd might just be your perfect match. Come see it today—homes like this don’t come around often! (id:60626)
RE/MAX Blue Sky Realty
120 Lomond Lane
Kitchener, Ontario
Welcome to 120 Lomond Lane, Kitchener, where stylish modern living meets breathtaking natural views! This rare end-unit townhome in the sought-after Wallaceton Urban Towns community offers single-level living at its finest. With 1,135 sq. ft. of bright, carpet-free space, this 3-bedroom, 2-bathroom home is designed for effortless comfort. Enjoy an open-concept layout with 9-ft ceilings, creating an airy and inviting atmosphere. The main-floor primary suite is a private retreat, featuring a walk-out to a balcony where you can take in the scenic pond and lush greenspace views. Southern exposure floods the home with natural light, making every space warm and welcoming. The chef-inspired kitchen boasts quartz countertops, a stylish tile backsplash, a flush breakfast bar, and a premium 7-piece stainless steel appliance package. Elegant tile and laminate flooring throughout ensure low-maintenance living, while the gas air handling unit, air conditioning, and water softener provide year-round comfort. Step outside to explore nearby trails, parks, and sports fields, with shopping, dining, and transit just minutes away. Whether you're a first-time buyer, right-sizer, or looking for a fresh start, this home offers the perfect blend of modern design, convenience, and nature at your doorstep. Move-in ready! Don't miss out schedule your private tour today! (id:60626)
RE/MAX Real Estate Centre Inc.
120 Lomond Lane
Kitchener, Ontario
Welcome to 120 Lomond Lane, Kitchener, where stylish modern living meets breathtaking natural views! This rare end-unit townhome in the sought-after Wallaceton Urban Towns community offers single-level living at its finest. With 1,135 sq. ft. of bright, carpet-free space, this 3-bedroom, 2-bathroom home is designed for effortless comfort. Enjoy an open-concept layout with 9-ft ceilings, creating an airy and inviting atmosphere. The main-floor primary suite is a private retreat, featuring a walk-out to a balcony where you can take in the scenic pond and lush greenspace views. Southern exposure floods the home with natural light, making every space warm and welcoming. The chef-inspired kitchen boasts quartz countertops, a stylish tile backsplash, a flush breakfast bar, and a premium 7-piece stainless steel appliance package. Elegant tile and laminate flooring throughout ensure low-maintenance living, while the gas air handling unit, air conditioning, and water softener provide year-round comfort. Step outside to explore nearby trails, parks, and sports fields, with shopping, dining, and transit just minutes away. Whether you're a first-time buyer, right-sizer, or looking for a fresh start, this home offers the perfect blend of modern design, convenience, and nature at your doorstep. Move-in ready! Don’t miss out—schedule your private tour today! (id:60626)
RE/MAX Real Estate Centre Inc.
1074 Springbok Rd
Campbell River, British Columbia
This inviting 3 bedroom, 2-bath rancher is located in a highly sought-after neighborhood. Enjoy a smart functional layout and a private backyard looking to become your oasis. The double over-height garage offers ample space for vehicles and hobbies. Recent updates include the roof and plumbing, giving you peace of mind. Ideally located to schools, shopping, and first-class walking trails. Bring your decorating ideas and make this gem your home! (id:60626)
Royal LePage Advance Realty
305 310 W 3rd Street
North Vancouver, British Columbia
Top-floor, south facing corner unit in Lower Lonsdale with breathtaking city and ocean views! This move-in ready 2 bedroom, 1 bathroom home is flooded with natural light, enjoying a well-laid floor plan, perfect for couples and families. This 809 square ft unit features a traditional kitchen, dining, & living room layout with newer laminate floors throughout, 2 nice sized bedrooms separated on either side of the home, a refreshed bathroom with walk-in shower, & a covered balcony to take in the stunning views or bbq year-round! The home is complete with 1 secure parking, storage locker, & includes all your heating and hot water in the maintenance fee. Situated in the heart of Lower Lonsdale, you are steps to the transit on 3rd or Quay for the sea bus, the Shipyards, and countless restaurant & brewery options! (id:60626)
RE/MAX Crest Realty
2521 U Line Rd
Hilton Beach, Ontario
This 100 acres farm on St. Joseph Island offers 20 acres of tillable fields with more than 50 apple trees, 150 maple trees, walnut and oak trees and a creek that runs through the North East corner of the property. A 19th Century 2-storey home that has been completely redone from top to bottom including: new plumbing, electrical, insulation, drywall, flooring, bathrooms, weeping tile and basement membranes. 200 amp underground service. WETT certified wood stove with a propane forced air furnace. New wrap around deck and multiple outbuildings. (id:60626)
Century 21 Choice Realty Inc.
1630 Pandosy Street Unit# 605
Kelowna, British Columbia
This unique New York Loft-style Condo is right in the heart of Downtown Kelowna! This 818 sqft, 1-bedroom, 2-bath condo is on the top floor of a commercial/residential building, offering a perfect blend of industrial style and modern living. With exposed trusses, heat ducts, and engineered hardwood flooring, the open-concept layout features a kitchen, dining, and living area, plus a 9x10-foot deck with water and gas hook-up. With KitchenAid appliances, Dekton countertops, and a 5-stage reverse osmosis water system, the Kitchen is well equipped; and the added murphy bed on the main floor is perfect for guests! The second floor boasts a primary bedroom with heated floors in the ensuite and a walk-in closet. Floor-to-ceiling windows offer city and mountain views, with peekaboo lake views from the second floor. 1 indoor parking space and pet/rental-friendly. Enjoy 12-foot ceilings, tons of natural light, and an exceptional location with shopping, restaurants, entertainment, Okanagan Lake, and so much more, just steps away! (id:60626)
RE/MAX Kelowna
938 Livingston View Ne
Calgary, Alberta
Impeccable design, full basement development, & room to grow—welcome to the Strathcona model by Cedarglen Homes. Located in vibrant Livingston, this 4-bedroom laned home blends practical layout with elevated finishes, perfect for modern family living. Step inside to a bright, open concept main floor where luxury vinyl plank flooring flows throughout. The heart of the home is the kitchen—designed with both beauty and function in mind. A long quartz island offers extra prep space and casual seating, while pot lights overhead keep things bright and welcoming. Sleek black hardware adds a designer touch, tying together the modern cabinetry and finishes. You’ll receive a $6000 appliance allowance to select your desired appliances at the builder’s supplier. Just steps down, the great room opens up with soaring ceilings that create a grand, airy feel—ideal for relaxing or entertaining. The dining nook is adjacent to the kitchen and features a large window allowing tons of natural light to shine through. Step outside to the completed rear deck, ready for weekend BBQs or quiet morning coffee. Upstairs, the layout keeps life organized and comfortable. The primary suite features a walk-in closet and a 4-piece ensuite with dual sinks & a tiled walk-in shower. Two additional bedrooms, a full bathroom, and a conveniently located laundry room complete the upper floor—keeping everything close at hand. Downstairs, the fully developed basement adds even more living space. A spacious rec room is perfect for movie nights, workouts, or a kids’ play zone. You'll also find a fourth bedroom, a full 4-piece bathroom, and a large mechanical room for extra storage. The separate side entry opens the door to future flexibility—whether for guests or extended family. With possession available July 31, this move-in-ready home checks every box, from curb appeal to convenience. Nestled in the vibrant community of Livingston, you'll love having access to the Livingston HOA Hub, featuring an indoor gym , hockey rink, splash park, tennis courts, playgrounds, and more! Plus, with miles of walking/bike paths, an off-leash dog park, and a bike pump track, there’s something for everyone to enjoy. As the community continues to develop, more schools, shopping, and businesses will make Livingston an even more convenient and desirable place to call home. Ready to make your move? Schedule a private tour today and see why the Strathcona is the perfect fit for your next chapter. *Photos are from a completed home of the same model—finishes may vary. Please refer to the last photo for the specific interior selections of this home.* (id:60626)
Royal LePage Benchmark
1225 Barrett Chute Road
Greater Madawaska, Ontario
Build Your Dream Escape on Barrett Chute!Nestled behind Calabogie Peaks and fronting the picturesque Madawaska River, this stunning 1.48-acre lot offers the perfect setting for your future home or cottage retreat. Located in the sought-after Barrett Chute community, this property boasts a cleared building site and a completed driveway saving you time and money as you begin your build.Enjoy the peace and privacy of nature with the added benefit of community amenities, including two private and shared boat launches providing easy access to the water for boating, fishing, and paddling adventures. A nominal annual fee of just $100 helps maintain the docks and shared spaces.Whether you're planning a cozy cottage getaway or a full-time waterfront residence, this property offers incredible value in a breathtaking location. (id:60626)
Unreserved Brokerage
Exp Realty
35 Gable Cm
Spruce Grove, Alberta
The Evan by San Rufo Homes is made for real life—blending smart functionality with elevated style. Whether you’re hosting friends or settling in for a cozy night, this layout adapts beautifully to your needs. The main floor welcomes you with a bright, open-concept design that seamlessly connects the great room, dining area, & central kitchen. The large kitchen island, walk-in pantry, and easy access to the mudroom keep everything organized & within reach. A cozy fireplace anchors the great room, while the open-to-above stairwell and vaulted ceilings add airiness & a sense of grandeur you’ll feel the moment you walk in. Upstairs, the bonus room offers a flexible hangout space—perfect for family movie nights. The primary bedroom is your personal getaway, complete with a spa-like ensuite featuring dual sinks, a drop-in tub, & a separate shower. 2 additional bedrooms, full bathroom, & a convenient second-floor laundry room round out the upper level. Photos representative. Under construction. (id:60626)
Bode
2054 Ethel Street
Kelowna, British Columbia
Prime Location, Future Potential. Invest Today, Build Tomorrow! This charming 2 bed, 1 bath home boasts 781 sq. ft. of cozy living space, perfect for easy rental income. Situated on a generous .16-acre corner lot, this property stands out with its unique M41 zoning, allowing for future development of up to five units. The rentable house includes a guest house (an ideal separate work studio) and shop, all backing onto a serene creek. This is ideal for investors looking for immediate returns with long-term growth. Nestled in a vibrant neighbourhood, this gem offers easy access to beaches, local cafés, and is right on the Ethel bike trail, making it a biker's dream. (id:60626)
Vantage West Realty Inc.
15421 104b Street
Rural Grande Prairie No. 1, Alberta
Welcome to this beautifully designed home in the sought-after community of Whispering Ridge, located on a quiet street with county taxes. Move-in ready and impeccably maintained, this home features 5 bedrooms, 3 bathrooms, and a triple heated garage—perfect for all seasons! Step inside to find an inviting open concept layout with air conditioning, stylish finishes, and an abundance of natural light. The spacious tiled entry provides the perfect welcoming space complete with a large closet. The bright kitchen boasts crisp white cabinets paired with stainless steel appliances. With a corner pantry, plenty of cabinets for storage, tons of counter space and an island with eating bar, this kitchen is a dream. Hosting is made easy with a dining area and patio doors to back deck. The living room features a gorgeous stone gas fireplace with floating mantle. The main floor hosts a spacious primary bedroom with 3pc ensuite & walk in closet, two more bedroom, one currently used as an office, and a full bath. The fully finished basement offers a secondary living space with gas fireplace, a bar with hookups for a wet bar, another full bathroom, a 4th bedroom plus a 5th big room perfect for a gym, playroom or bedroom, making it ideal for guests or family. Enjoy the beautifully landscaped yard and large deck perfect for relaxing or entertaining. With nothing left to do but unpack, this home is ready for you to move in and enjoy! (id:60626)
RE/MAX Grande Prairie
552 Nelson Street
Stratford, Ontario
Welcome to this beautifully updated semi-detached legal duplex home, ideally situated at the end of a quiet cul-de-sac just steps from schools, parks, and local amenities. This property offers a fantastic opportunity for both homeowners and investors a like. The main level features 3 spacious bedrooms and 1.5 bathrooms, showcasing numerous upgrades including modern lighting, flooring, fresh paint, updated bathroom vanities, and a stylish new garage door. The living space flows effortlessly, offering a bright, welcoming atmosphere for everyday living and entertaining. Downstairs, you'll find a legal 1-bedroom, 1-bathroom apartment with its own entrance perfect as an income-generating suite or a private in-law setup . Additional highlights include a newly added outdoor shed for extra storage and a deep backyard ideal for kids or pets. Whether you're looking to live in one unit and rent the other, or simply want space for extended family, this property offers versatility and long-term value. (id:60626)
RE/MAX A-B Realty Ltd
2279 Mallards Landing Drive Unit# 6
Sudbury, Ontario
Welcome to Unit 6, 2279 Mallards Landing Drive—an exceptional, fully finished three-level home that blends comfort, style, and convenience. Step inside to a spacious, welcoming foyer that opens to a cozy den—ideal as a home office, reading nook, or optional fourth bedroom. Beautiful built-in white cabinetry and a large window create a bright and functional space. The main floor features an open-concept layout with soaring ceilings and abundant natural light. The all-white kitchen is a chef’s dream, complete with stone countertops, a versatile island, and plenty of storage. The dining area flows seamlessly into the inviting living room, where patio doors lead to your private deck overlooking a beautifully landscaped, tree-lined lot. A main floor laundry and bathroom offer everyday convenience. The primary suite is thoughtfully tucked away on the main floor for added privacy, featuring a luxurious en-suite and a generous walk-in closet. Upstairs, you’ll find a spacious second family room—perfect for a kids’ hangout or media space—along with two large bedrooms and a newly renovated 3-piece bathroom, showcasing a modern walk-in shower with elegant tile and glass finishes. The lower level is designed for entertaining, with a massive open space easily accommodating a pool table, media setup, or gaming area. A walkout leads directly to your backyard oasis. You'll also find a third 3-piece bathroom and a fully tiled utility/storage room for added functionality. An attached garage wired for an electric vehicle adds another layer of convenience. Located just minutes from all South End amenities, this home offers the perfect blend of low-maintenance living and upscale comfort. This stunning property is ready to welcome you—come for a tour and fall in love! (id:60626)
Revel Realty Inc.
134 King Street
Lambton Shores, Ontario
COMPLETED NEWLY BUILT RAISED RANCH IN THEDFORD, WITH DOUBLE CAR GARAGE AND CONCRETE DRIVEWAY. THE DOUBLE CAR GARAGE IS ALSO COMPLETED INSULATED. THIS 1504 SF. RAISED RANCH PLUS AN ADDITIONAL 1300 SF IN THE LOWER LEVEL HAS 3+2 BEDROOMS; 2.5 BATHS; AND 2 ELECTRIC LINEAR FIREPLACES, (MAIN AND LOWER FLOORS). MAIN FLOOR IS ENTIRELY ENGINEERED HARDWOOD FLOORS, KITCHEN BOASTS QUARTZ COUNTERTOPS WITH ISLAND. THE LOWER LEVEL HAS AN IMPRESSIVE 9FT 3 INCH CEILING HEIGHT, WITH LARGE BASEMENT WINDOW TO LET IN THE SUNLIGHT. LUXURY VINYL LAMINATE FLOORING IN BASEMENT. THIS HOME IS SITUATED ON A LARGE LOT, ENJOY YOUR EVENINGS IN THE REAR COVERED DECK. TOO MANY EXTRAS TO LIST , DON'T WAIT TO BOOK YOUR OWN PRIVATE SHOWING TODAY. (id:60626)
Century 21 First Canadian Corp
370 Brookhaven Place
London East, Ontario
Welcome to this charming raised bungalow, offering a perfect blend of comfort and style. This home features four spacious bedroomstwo upstairs and two downstairsperfect for family and guests. Enjoy the convenience of two full bathrooms, with the upstairs bathroom updated in 2024.The sunroof above the dining table fills the space with natural light, creating a warm and inviting atmosphere. The open-plan living area seamlessly connects to a modern kitchen, updated in 2022, perfect for entertaining. All appliances were also updated in 2022, ensuring modern convenience and efficiency. The home boasts all new lights and chandeliers updated in 2024, adding a touch of elegance.On the lower level, youll find a generously sized laundry room designed for ease of use. This spacious area includes built-in cabinets for ample storage, making laundry tasks more organized and convenient.Step outside to the beautifully finished backyard, an ideal spot for relaxation and outdoor gatherings. Additionally, a new storage unit was added in 2024.Located in a family-friendly neighborhood, this home is close to all amenities and excellent schools. A brand-new plaza just 4 minutes away features Food Basics and other convenient shops and services.This home is truly a haven of comfort and elegance, offering a perfect balance of indoor and outdoor living. Do not miss the chance and book your showing now! (id:60626)
RE/MAX Centre City Realty Inc.

