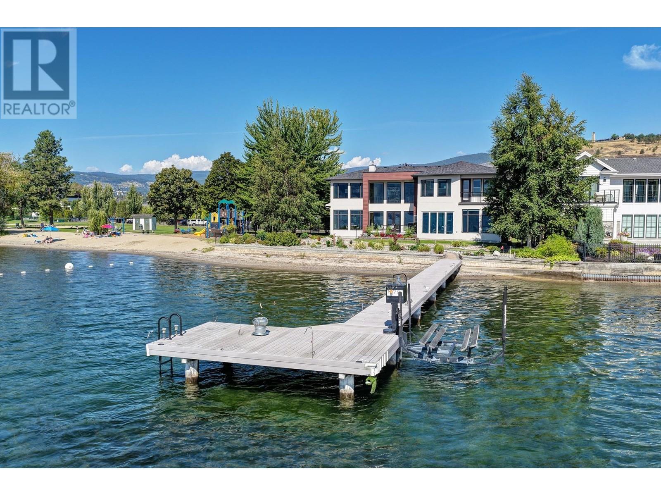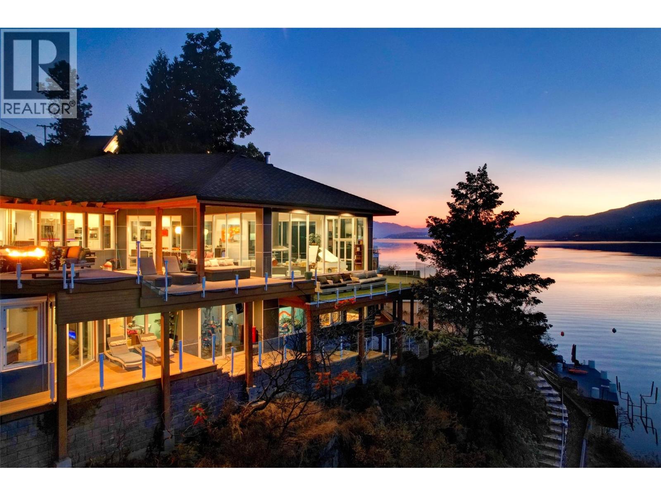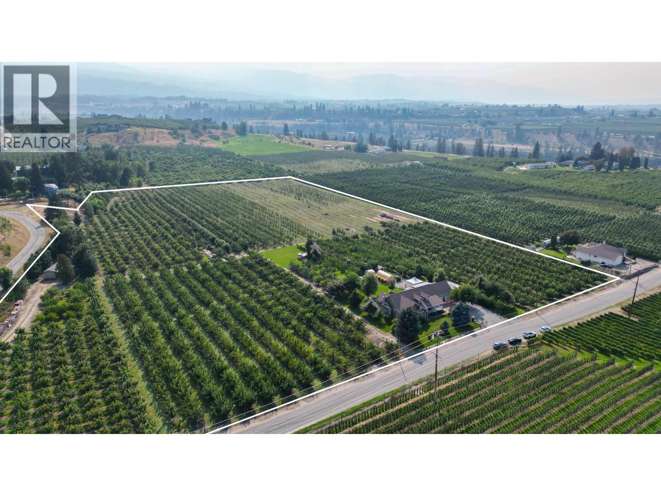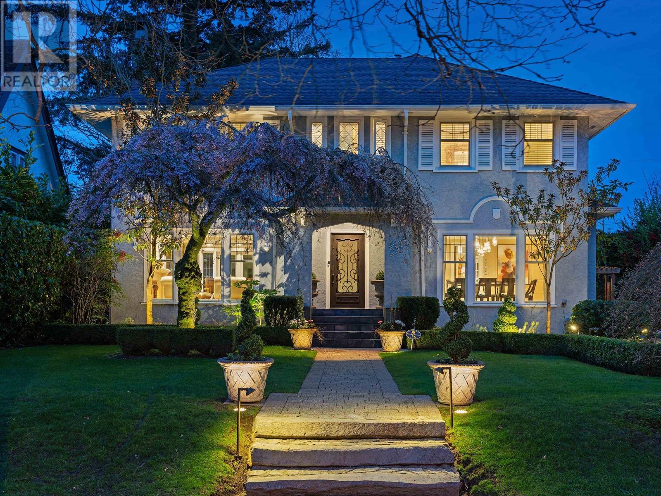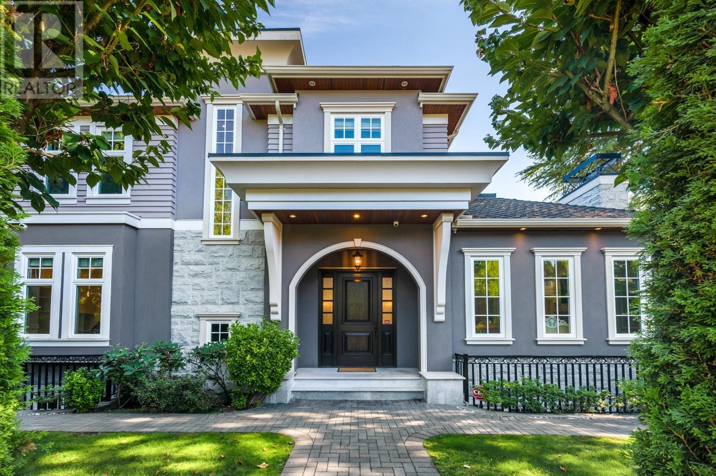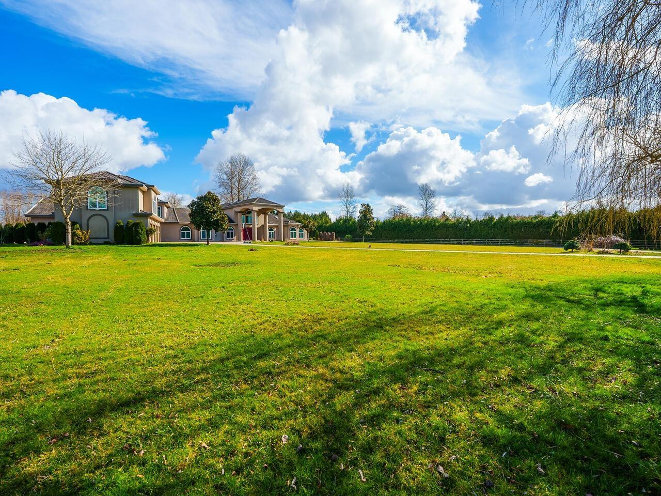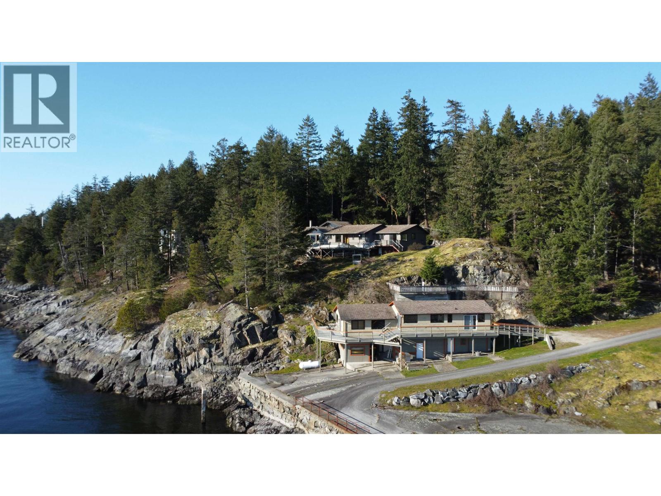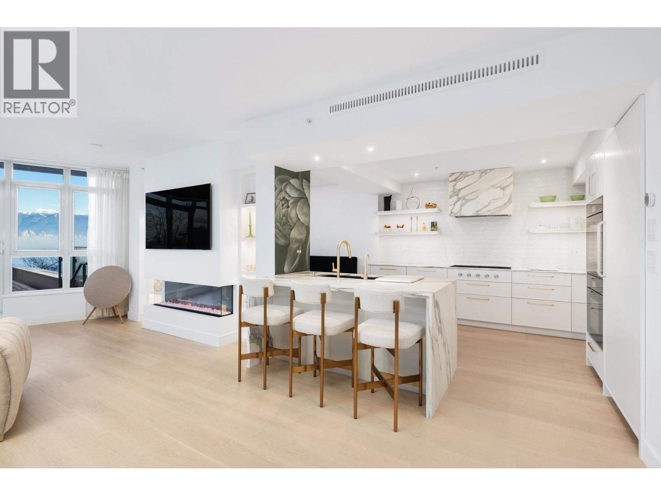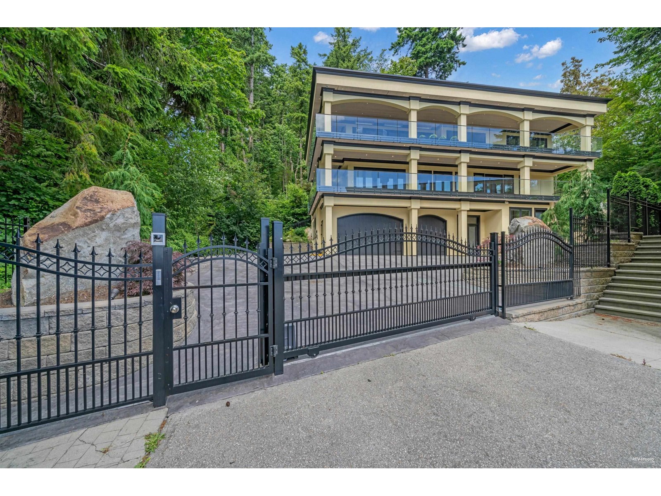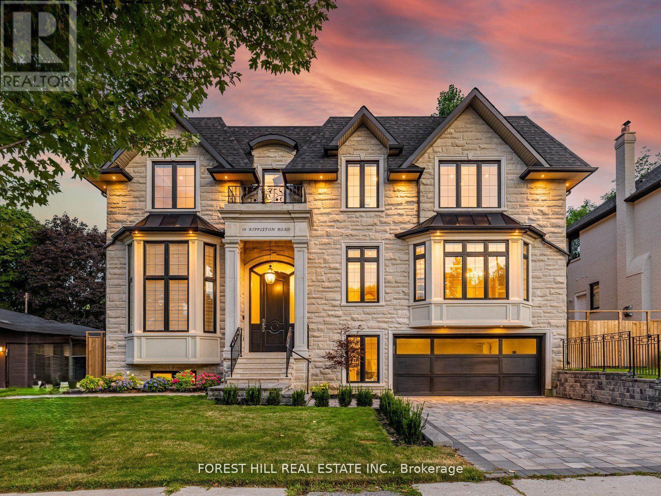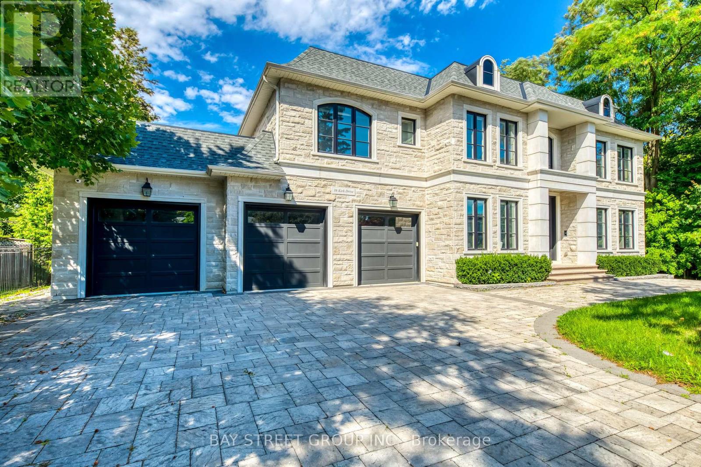1579 Pritchard Drive
West Kelowna, British Columbia
Beautifully designed for lakefront living, this beach house on Pritchard Drive offers level lakeshore access and panoramic views of Okanagan Lake and the surrounding mountains. Enjoy seamless indoor–outdoor living, with floor-to-ceiling windows and sliding doors that open to the lakeside patio. The main level features a chef’s kitchen with granite countertops, premium KitchenAid appliances, and a large entertaining island. Soaring ceilings in the living room capture the view and provide ample natural light. The lower-level lakeview primary bedroom includes a fireplace and spa-inspired ensuite. A dedicated home gym features cedar walls and an indoor swim spa, positioned to take in the view. Upstairs, a second primary retreat offers a private balcony, gas fireplace, luxurious ensuite, and walk-in closet with custom built-ins. A spacious loft lounge with wet bar, family room, office, guest bedrooms, and two additional baths complete the upper level. The beautifully landscaped, low-maintenance yard is a golf enthusiast’s dream with turf grass, a 9-hole putting green, and a sandy beach leading to a private dock with boat lift. An oversized heated garage is ideal for RV owners or outdoor enthusiasts, featuring two standard bays, a 20-ft bay for a 40-ft RV, and a mini overhead door for golf carts or gear. Built-in cabinetry, ceiling fan, and EV charger wiring add versatility and function. Located just a short walk to Frind Estate Winery. (id:60626)
Unison Jane Hoffman Realty
2100 Dewdney Road
Kelowna, British Columbia
A Seamless Blend of Architecture and Nature with Panoramic Lake Views Perfectly integrated into the landscape, this stunning lakeside home captures the essence of Okanagan living—ideal as a summer escape or year-round retreat. With two spacious levels, approx. 2,000 sq. ft. of patio space, and a private wharf, it's built for lakeside enjoyment. Inside, a sun-filled, modern interior features floor-to-ceiling windows that frame breathtaking views. The chef’s kitchen boasts an illuminated live-edge island, Wolf appliances, a wine fridge, and Dacor wine station. A unique circular open fire pit anchors the living room, while the expansive wraparound patio offers glass railings, multiple lounging areas, and a mini putting green. The lower level includes four bedrooms, a luxurious primary suite with 6-piece en suite, a gym, home theatre, office, and patio with hot tub. At the water’s edge, an aluminum dock includes a boat lift and dual Sea-Doo lift. The four-car tandem garage includes an extra-tall bay for RV or boat storage. A separate two-bedroom in-law suite, connected via hallway, offers excellent privacy. Located in McKinley Landing, just minutes from Kelowna International Airport, UBCO, Okanagan Golf Club, and downtown Kelowna. (id:60626)
RE/MAX Kelowna
1409 + 1429 Teasdale Road
Kelowna, British Columbia
Incredibly unique opportunity; 3.3 acre and 10.14 acre titled properties, combining for a 13.44 acre successful u-pick operation in the Belgo area of Kelowna. This property is located just minutes from town, yet feels like your own private estate far from it all. The home offers five bedrooms and four bathrooms across 3700 square feet of living space, and lots of renovations and features: emphatic stone fireplace mantle with the overheight ceilings with skylights, renovated kitchen with stainless steel appliances & quartz countertops, renovated bathrooms with tile flooring & quartz counters, & more. Master bedroom includes his/her sinks, tiled glass shower & free standing tub. Great backyard space surrounded by your orchard, incl. a big garden space. The orchard operation itself is ran as a successful u-pick operation. Varied cherry blocks that are a perfect mix of early, mid and late season cherries to maximize the time of the u-pick. Recognizable and respected varieties include Rainier, Cristalina, Skeena, Staccato, Stella, and more (inquire for full info package). There is also a cabin on the property, perfect for a mortgage helper/farm help. Lakeviews are found on the upper bench off Geen Rd. Two titles creates lots of flexibilities, as the 3.3 acre lot would allow for another full primary home to be built. Great opportunity to have a profitable business in your backyard, and is a turn-key operation. Great potential for a multi-generational setup with the two titles and potential for residences. (id:60626)
Sotheby's International Realty Canada
5870 Hudson Street
Vancouver, British Columbia
Nestled on a picture-perfect, tree-lined street, this home is more than a house, it's a story... A legacy which has witnessed decades of loving care and stunning renovations. Since its owners first stepped across the threshold over 40 years ago, the home has been thoughtfully enhanced, blending its original charm with modern comforts. Outside the English garden-eque setting flourishes with vibrant flowers and lush greenery to create a tranquil sanctuary, perfectly complementing the timeless elegance of the house itself. The property boasts unparalleled convenience with effortless access to everything from shops, restaurants, rec center, schools and parks. Enjoy city life without sacrificing the comfort of a true home. (id:60626)
The Partners Real Estate
738 W 54th Avenue
Vancouver, British Columbia
Situated in the corner lot of 8162 square feet with south facing backyard of one of Vancouver west 's most prestigious South cambie neighborhoods, this main house above 4 BEDROOM ,bonus of two bedroom legal suite separated below, and a two bedroom laneway house (800 sq fts) .This luxury and elegant home seamlessly blends timeless finishing & moderdesires. Full of details and good maintenance. High quality material used and exquisite workmanship. Crown moudlings, high ceilings, top of the line appliances and much more. Close to Canada Line (Langara / W49 station & future W 57 station), Oakridge Center, Langara College and steps to Church chill Secondary (IB Programs). (id:60626)
Lehomes Realty Premier
2802 Panorama Drive
North Vancouver, British Columbia
Sitting on the largest waterfront lot on Panorama Drive with a private dock, this unique home was originally a 600sf log cabin built in early 1920's. Purchased in 1966 by the current owner, this historic gem was architecturally rebuilt in the early 1970's and again in 1980 respecting its original character and enhancing the space to maximize the breathtaking water views out over its private yard and dock. This rare property offers the perfect blend of seclusion and convenience just a short walk from the community of Deep Cove. Whether you are looking for a weekend getaway or a year-round residence this home is a true sanctuary, combining family living with a touch of history. An unparalleled waterfront residence with unmatched potential set against the backdrop of stunning views. (id:60626)
Royal LePage Sussex
2580 210 Street
Langley, British Columbia
SPECTACULAR Mansion on private gated 9.67 acres. 42x30 4-bay garage & 70x60 barn/shop. Designed for entertaining & w/every luxury imaginable. Spacious open plan, soaring detailed ceilings & ultimate in quality finishing. Resort caliber amenities; indoor pool/spa and steam rm. Multiple games rms and state of the art media rm. Expensive stamped concrete driveway & patios. Stunning kitchen w/HUGE island & Sub Zero & Thermador built-ins. Separate wok kitchen. Entertainment sized living, dining & family rms w/River Rock fireplaces. Luxurious master suite w/fireplace, his & hers walk-in closets & fantastic 7 pc ensuite. Bring your hobby farming idea: horse riding, growing vegetables, raising flowers, fishing, and feeding poultry. (id:60626)
Royal Pacific Riverside Realty Ltd.
10881 Sunshine Coast Highway
Halfmoon Bay, British Columbia
Fabulous opportunity to own one of the most exclusive properties on the Sunshine Coast. Behind the private gated entrance, this estate offers over 170' of oceanfront with two homes, including a brand-new self-contained two-bedroom suite in the main residence situated on 5.238 acres, prime south-facing exposure. The expansive front deck spans the entire main home and showcases panoramic ocean views. The main home boasts 5 bedrooms plus a loft, sauna, hot tub, vaulted ceilings, and a stunning rock fireplace - perfect for cozy evenings. The second two-bedroom dwelling features walk-out low-bank waterfront access and three oversized garage/workshop spaces below. This rare, generational, estate property is ready for you. More photos available upon request. Book your private showing today. (id:60626)
Sotheby's International Realty Canada
301 1233 W Cordova Street
Vancouver, British Columbia
A rare Coal Harbour waterfront residence spanning 2,905 sf across the entire west half of the floor, with expansive north and south facing patios. This 3 bed, 3 full bath home just underwent an extraordinary renovation, featuring genuine Calcutta Retro marble throughout kitchen and bar, full size Sub Zero+ Miele appliances, custom pantry, and Bocci 22 series electrical with automated lighting+ security. Kitchen, living and dining areas flow seamlessly into a substantial north facing patio with water views. Secluded primary suite boasts a walk-in closet, stunning five-piece marble ensuite with in-floor heating, and a second private wrap-around patio. Two entrances for added privacy. Over 2,900 sf interior plus 1,250 square ft of outdoor living with breathtaking views. 3 large parking+ storage. (id:60626)
Engel & Volkers Vancouver
Oakwyn Realty Ltd.
1349 Anderson Street
White Rock, British Columbia
Must sell! Unobstructed panoramic ocean view. Pristine 5,734 sf executive home by renowned Ronco Construction on a S-facing 9,350 sf lot with 132.4' frontage, surrounded by mature trees and trail to Centennial Park. Main floor features open living/dining, Thermador gourmet kitchen, office/4th ensuite bdrm, and 1,080 sf wrap-around covered balcony plus 200+ sf private patio with built-in trellis-perfect for entertaining. Lower floor offers 4 spacious ensuite bdrms and 978 sf covered balcony. Luxurious primary ensuite with soaker tub, crystal chandelier, steam shower, marble finishes. Basement includes home theatre, 2-bdrm legal suite, wine cellar, and 5-car garage. 10' ceilings, Viessmann radiant heating, HRV, flood-warning system, elevator, cedar soffits, man-made stream, electric gate. (id:60626)
RE/MAX Westcoast
39 Rippleton Road
Toronto, Ontario
**Welcome to ""LUXURIOUS"" Custom-Built, just over 1yr only(RARELY-LIVED)---39 Rippleton Rd, ideally located prestigious banbury neighbourhood**This impressive home offers approximately 7000Sf living space including a lower level(4,672Sf for 1st/2nd floors) with an**ELEVATOR**backyard with unobstructed view(park-like setting). This home is a stunning blend of timeless architecture with a majestic facade, natural stone and brick exterior and striking interiors with a private ELEVATOR****THIS HOME COMBINES Timeless Beauty, Contemporary Sophistication****The main floor office provides a refined retreat and soaring ceilings(approximately 14ft) draw your eye upward. This home offers spaciously-designed, open concept living/dining rooms, and the home's elegant-posture & airy atmosphere. The dream gourmet kitchen offers a top-of-the-line appliance(SUBZERO & WOLF BRAND), stunning large 2 centre islands with waterfall marble stone & pot filler, indirect lightings and seamless flow into a spacious breakfast area leading to the sundeck-open view of backyard. The family room is perfect for entertaining and family gathering place. The gorgeous primary suite offers a heated/spa-like ensuite and a walk-in closet. The additional bedrooms feature all own ensuites for privacy and convenience, walk-in closets, hardwood flooring, and large windows. Upstairs, the functional laundry room area(2nd floor).The fully finished walk-out basement includes heated floors thru-out, a large recreation room area with wet bar, a 2nd laundry room. The backyard of the home features a large sundeck and fully fenced yard, offering open view(park-like setting) for privacy. Just steps from Edwards Gardens, Sunnybrook Park, Shops at Don Mills, Banbury Community Centre, Parks-----Zoned for top public schools and close to Toronto's top private schools (id:60626)
Forest Hill Real Estate Inc.
38 Kirk Drive
Markham, Ontario
Experience the pinnacle of luxury in this 2019 custom-built private executive estate, an architectural masterpiece brimming with modern finishes and timeless craftsmanship. Set on a meticulously landscaped 100 x 150 ft lot, this home offers over 8,000 square feet of opulent living space with 10ft ceiling on main. A striking limestone exterior and custom leaded glass skylight exemplify the attention to detail, while the gourmet kitchen stands ready for both everyday meals and grand entertaining. Indulge in lavish amenities including a fully outfitted home theatre, a well-appointed fitness room, and a recreation room with a stylish wet bar; Equipped with heated floors in the basement and main floor tiled areas, each space thoughtfully designed for effortless hosting and relaxation. The walk-up basement adds further versatility and ease for indoor-outdoor life style, creating a seamless connection to the beautifully landscaped yard with beautiful lighting. The primary suite pampers you with two spacious walk-in closets and high-end ensuite with steam shower, offering a refined respite for its owners, all 5 bedrooms upstairs equipped with private ensuite; A sprawling 1,100sf, five-car heated garage with boat parking potential, sophisticated sprinkler system, and state-of-the-art surround sound system, home automation and security system underscore the homes blend of convenience and prestige. Nestled in the heart of Thornhill Just moments from the vibrant shopping and dining scene along Yonge and Highway 7, close proximity to highly ranked public schools such as Thornhill S.S. and Thornlea S.S., as well as the esteemed private Lauremont School (formerly TMS). Commuters enjoy effortless access to Highways 407, 404, and Langstaff GO station. Surrounded by beautiful parks, Golf & Ski Clubs, the neighborhood invites leisure and recreation all year round. Minutes to Hillcrest Mall, Centrepoint Mall, T&T Supermarket and end-less gourmet restaurant options. Welcome Home! (id:60626)
Bay Street Group Inc.

