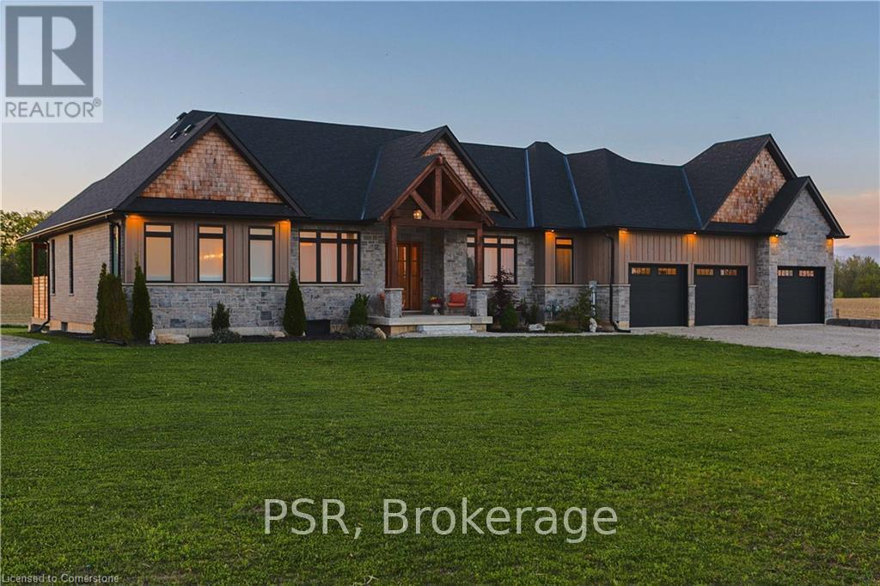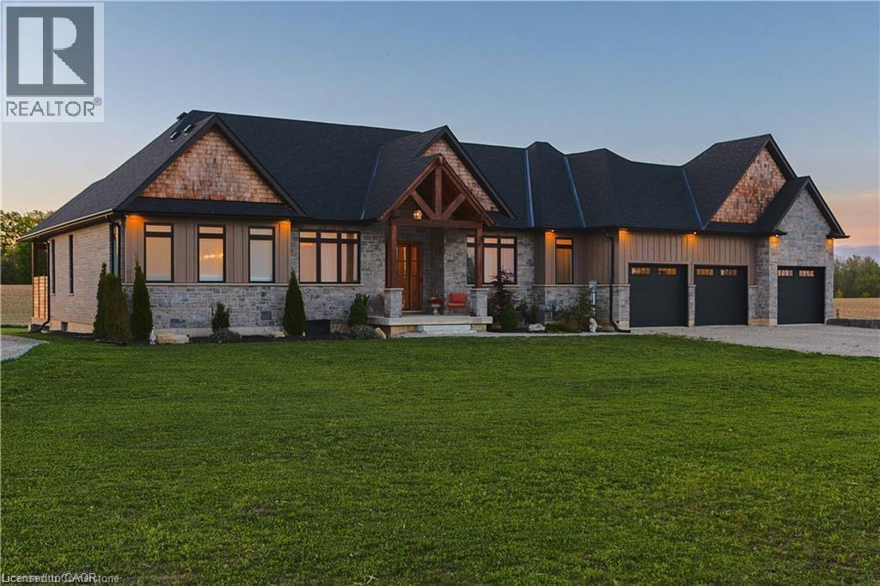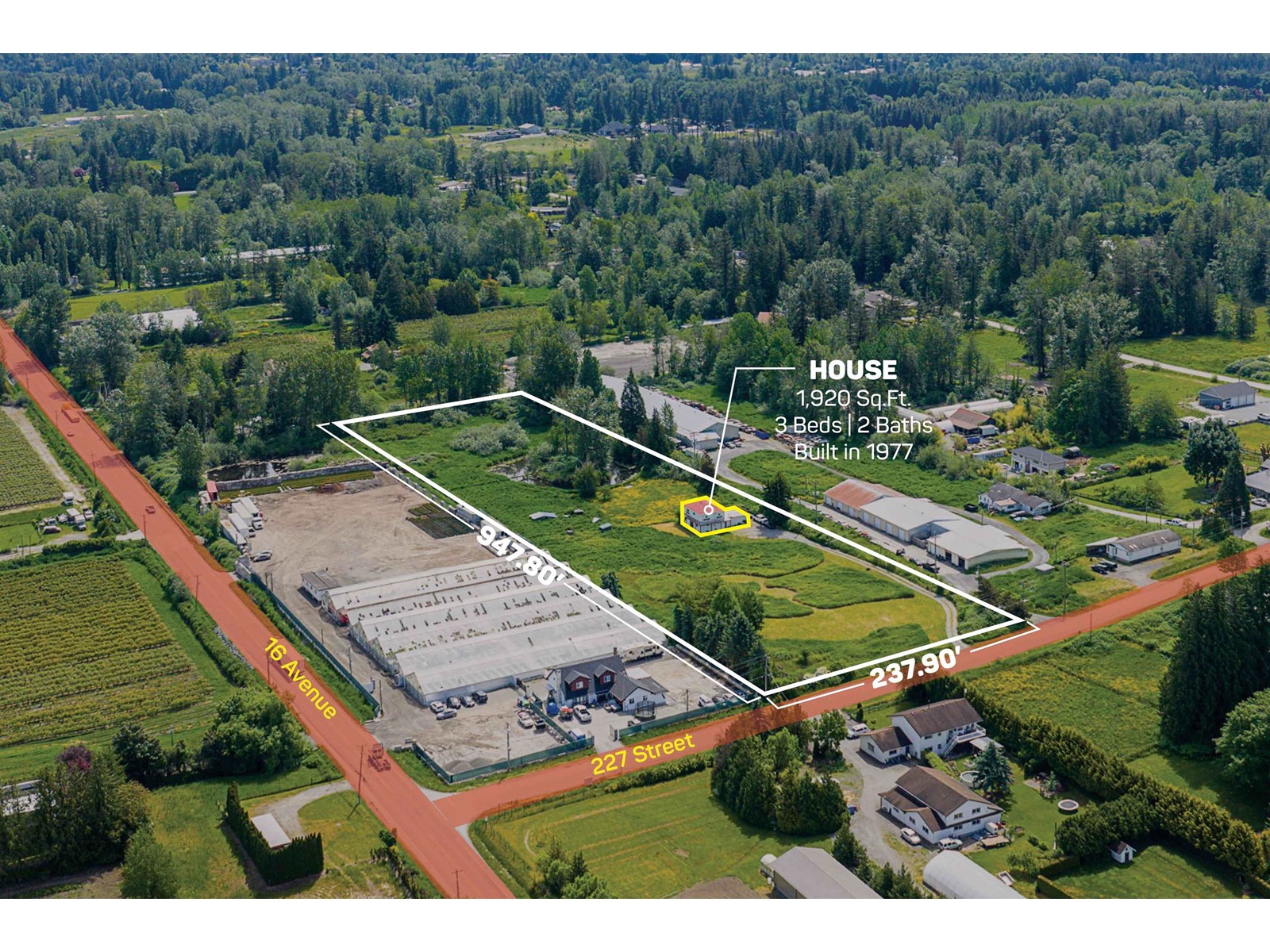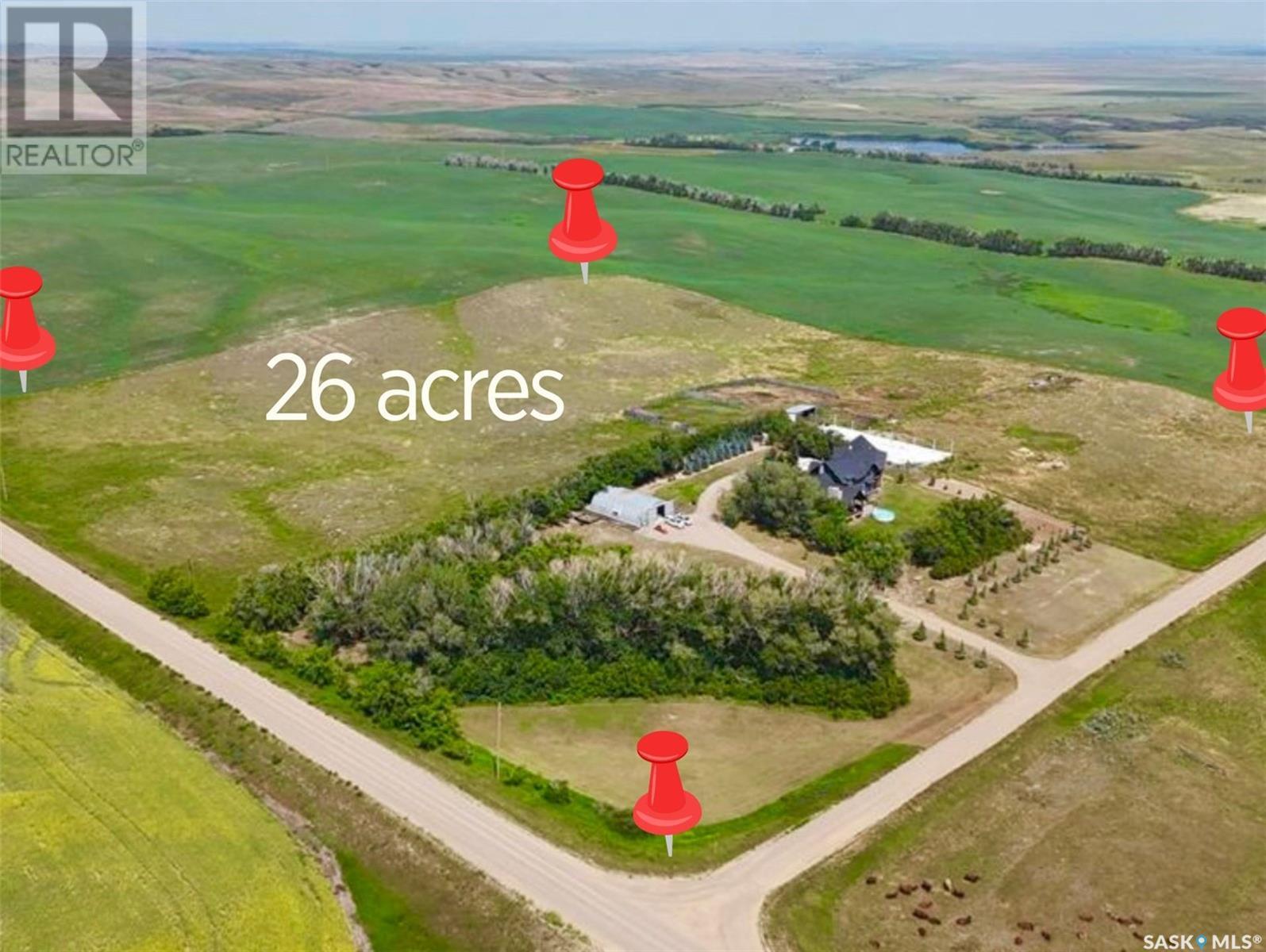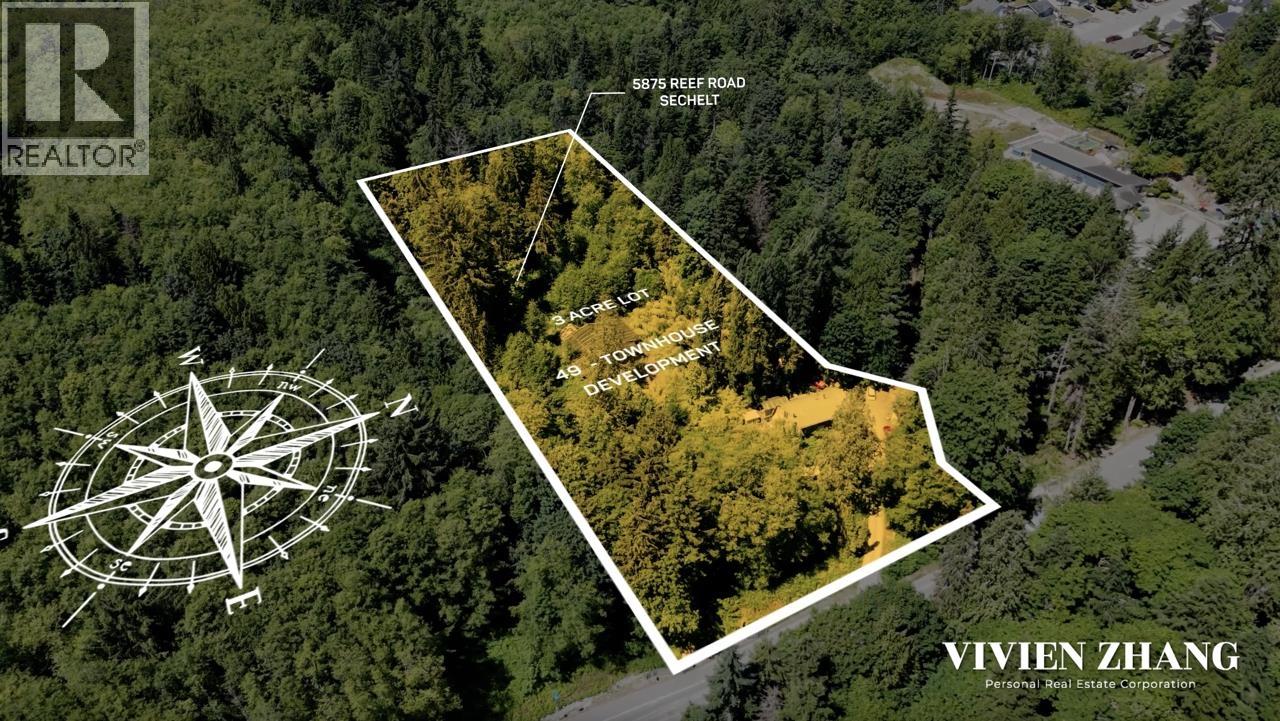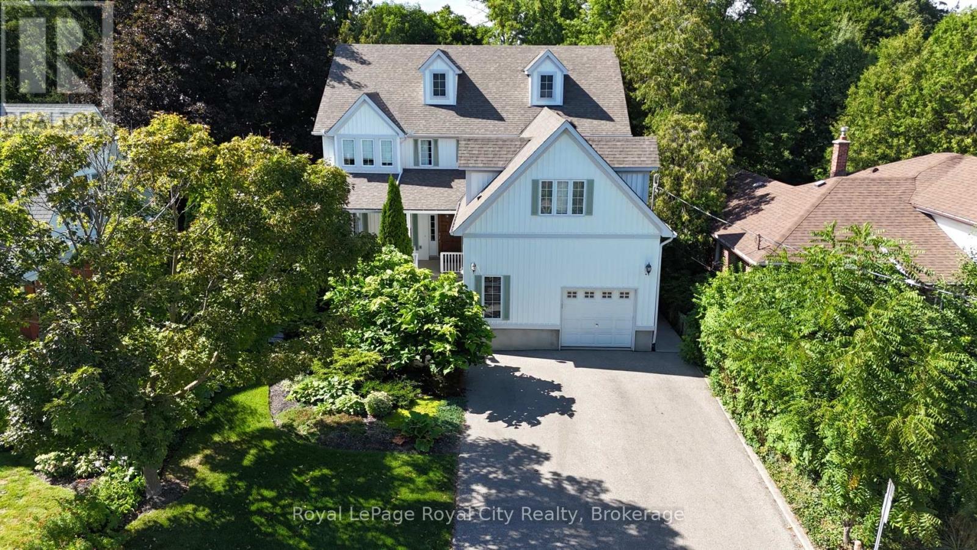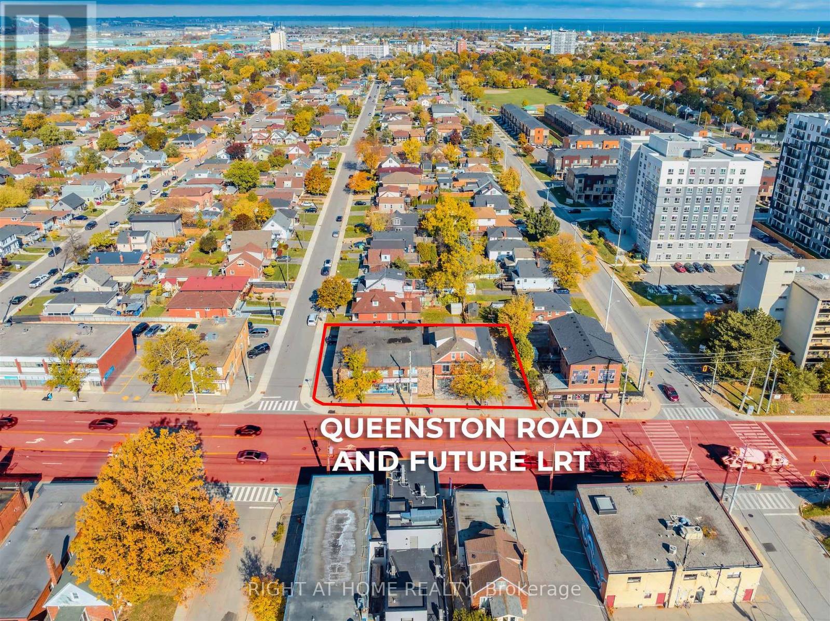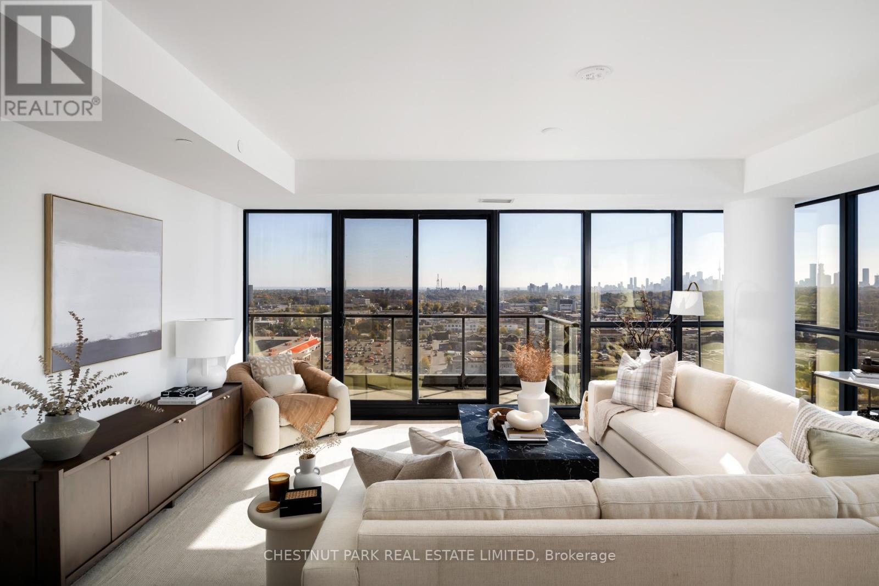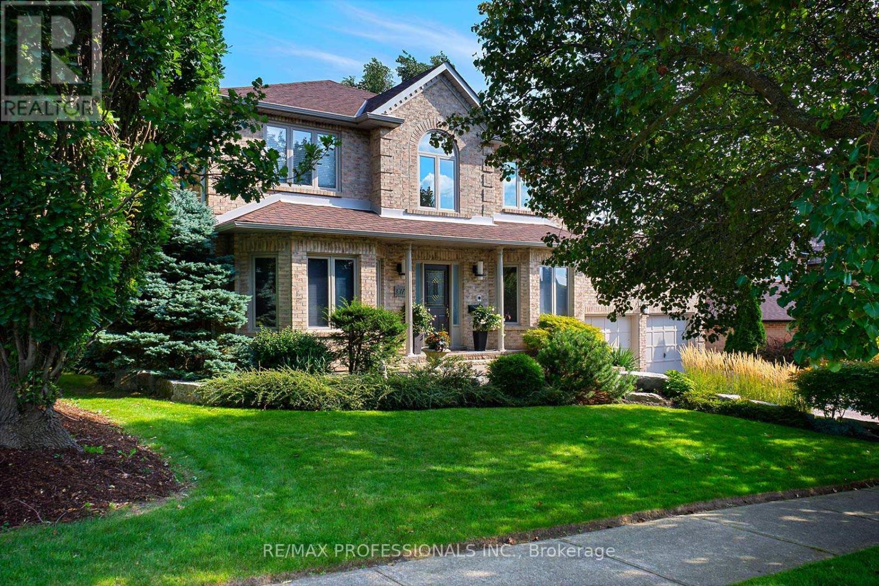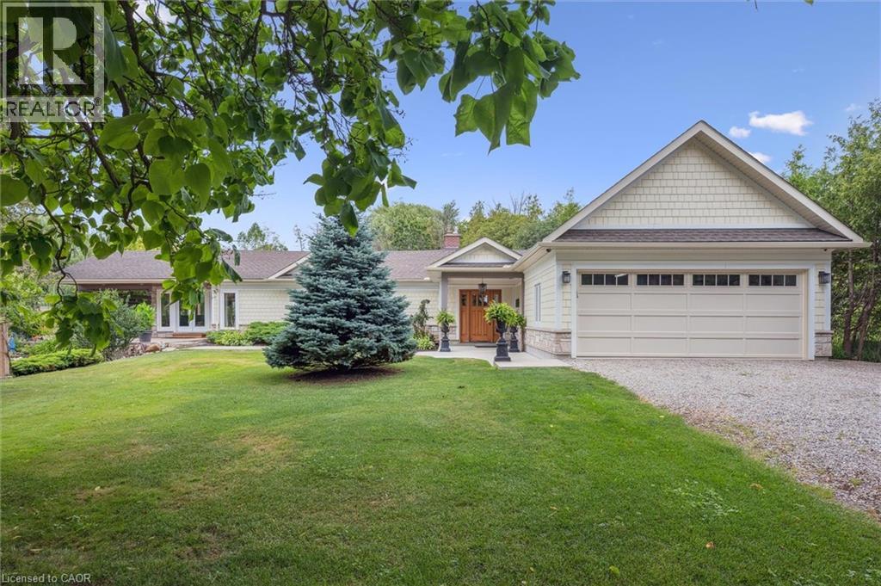30 Sixth Concession Road
Brant, Ontario
Now Offered at an Attractive New Price! Don't miss this rare opportunity to own the dream home you've been waiting for now available at an exceptional value. This stunning home offers over 3,000 sq. ft. of beautifully designed living space, nestled on a sprawling lot that backs onto peaceful farmland perfect for taking in breathtaking sunsets. Step inside to an abundance of natural light, elegant white oak flooring, and an open, inviting layout. The kitchen is a chefs dream, featuring exquisite quartz countertops, stylish light fixtures, stainless steel appliances, and a full butlers pantry complete with its own sink, fridge, and ample storage. The family room impresses with soaring cathedral ceilings, a gorgeous fireplace, and a custom mantle, creating the perfect space to gather and unwind. The luxurious primary suite offers a spacious ensuite closet and a spa-like 5-piece bathroom with a relaxing soaker tub. Three additional generously sized bedrooms, each with their own ensuite bathroom, complete the main level, along with a convenient main-floor laundry room. Downstairs, the basement features an additional room and is already drywalled with 9 ft ceilings and an insulated workshop ready for your personal finishing touches. Outside, the expansive backyard boasts a covered porch, ideal for entertaining or simply soaking in the tranquillity of country living. The home also includes an oversized three-car garage and an additional 500 sq. ft. workshop, providing ample space for storage, hobbies, or projects. This home truly has it all- space, style, and serenity. Now offered at a new, irresistible price this is your chance to make it yours! (id:60626)
Psr
30 Sixth Concession Road
Burford, Ontario
Now Offered at an Attractive New Price! Don't miss this rare opportunity to own the dream home you've been waiting for now available at an exceptional value. This stunning home offers over 3,000 sq. ft. of beautifully designed living space, nestled on a sprawling lot that backs onto peaceful farmland perfect for taking in breathtaking sunsets. Step inside to an abundance of natural light, elegant white oak flooring, and an open, inviting layout. The kitchen is a chefs dream, featuring exquisite quartz countertops, stylish light fixtures, stainless steel appliances, and a full butlers pantry complete with its own sink, fridge, and ample storage. The family room impresses with soaring cathedral ceilings, a gorgeous fireplace, and a custom mantle, creating the perfect space to gather and unwind. The luxurious primary suite offers a spacious ensuite closet and a spa-like 5-piece bathroom with a relaxing soaker tub. Three additional generously sized bedrooms, each with their own ensuite bathroom, complete the main level, along with a convenient main-floor laundry room. Downstairs, the basement features an additional room and is already drywalled with 9 ft ceilings and an insulated workshop ready for your personal finishing touches. Outside, the expansive backyard boasts a covered porch, ideal for entertaining or simply soaking in the tranquillity of country living. The home also includes an oversized three-car garage and an additional 500 sq. ft. workshop, providing ample space for storage, hobbies, or projects. This home truly has it all- space, style, and serenity. Now offered at a new, irresistible price this is your chance to make it yours! (id:60626)
Psr
289 Indian Road S
Sarnia, Ontario
Welcome to this beautifully renovated 12-unit multifamily property located in the area of South Sarnia. Having undergone extensive upgrades, this investment opportunity is truly an investor's dream. The exterior boasts fresh paint, new windows, doors, and upgraded mailboxes, presenting a modern and inviting appearance. Inside, the common areas have been thoughtfully updated, featuring a new boiler system, separate metered system, coin laundry and luxurious in-floor heating in the hallways. Six of the units have been completely renovated to meet contemporary standards, while the remaining units offer significant potential for added value and increased rental income once finished.This prime location offers convenient access to local amenities, schools, and major highways, making it highly appealing to tenants. With plenty of upside potential and the hard work already done, this property presents a rare opportunity to secure a strong return on investment. Don't miss out on owning a piece of South Sarnia's real estate market. (id:60626)
Prime Real Estate Brokerage
152 Chisholm Street
Oakville, Ontario
Luxury fully renovated home near Downtown Oakville, just a 5-minute walk to shops, parks, and top-rated schools. This meticulously designed home by John Willmott, boasts over 3000 sqft of living space and features 6-inch engineered oak floors, 9ft ceilings, built-in closets, and a stunning French picket staircase with white oak treads. The high-end kitchen includes Thermador appliances, a solid white oak island, quartz countertops and backsplash, an industrial-grade exhaust fan, and a hidden appliance garage. Comfort is paramount with a smart thermostat, two-zone heating/cooling, heated floors in all bathrooms, a full heated basement, and a high-velocity HVAC system with adjustable floor vents. Additional features include a rough in for a heated driveway, rough-in for an EV car charger, Pella windows and doors, a gas fireplace with a marble surround, a central vacuum with a toe-kick vacuum, and an energy-efficient heat recovery system. The foundation has been underpinned with poured concrete and rebar for superior strength, with beam and joist pockets insulated with high-density foam for a tight, energy-efficient seal. With a hockey stick staircase seamlessly supported in the walls, a sewage pump and sump pump in the basement, and an integrated water thermo drain for efficiency, this home offers unparalleled craftsmanship and modern luxury in a prime Oakville location. (id:60626)
Sotheby's International Realty Canada
1550 227 Street
Langley, British Columbia
5.16 ACRES House and Acreage! This property features a 1,920 SQ/FT Home with 3 Bedrooms and 2 Bathrooms and a beautiful pond at the back of the property. It is great for all sorts of farming or to build an estate home. Easy access to all amenities, 16 Avenue, Fraser Highway, and the USA Border. (id:60626)
Exp Realty Of Canada
East #1 Hwy Acreage
Excelsior Rm No. 166, Saskatchewan
Welcome to a showstopping acreage just minutes from town—where luxury, functionality & wide-open spaces come together in the most stunning way. Built in 2017, this exceptional 2-storey home offers over 4,400 sq ft of finished living space, a heated triple attached garage & outdoor amenities that are next-level. Step into the oversized entry & prepare to be wowed by the open-riser staircase with floating treads leading both up & down. The heart of the home is a grand open-concept kitchen, dining room & great room with vaulted ceilings, floor-to-ceiling windows & a dramatic double-sided gas fireplace that anchors the living space & formal dining area. Gorgeous hardwood floors flow throughout the main. The dream kitchen is magazine-worthy—quartz counters, oversized sit-up island w prep sink, 5-burner gas range, BI ovens, full appliance pkg & a jaw-dropping butler’s pantry. Wall-to-wall windows bring the outdoors in, garden doors lead to a vaulted, covered 2-tiered deck featuring a stone-accented wood-burning fireplace. This is outdoor living at its finest—designed for gathering, relaxing & unobstructed country views. A full 3-pc bath & large laundry/mudroom off the garage complete the main floor. Upstairs, the primary suite is a true retreat—contemporary black French doors open to both north & south-facing balconies. Enjoy his & hers walk-in closets, a spa-inspired ensuite w freestanding tub, double vanities, tiled shower & a 2-sided gas fireplace shared w the bedroom. A home gym w balcony access, open-concept office, 3 additional bedrooms (one oversized), & a 5-pc main bath round out this level. The partially finished basement offers a huge family/games room, 2 more bedrooms & an upgraded mechanical room. Outside, enjoy a beautifully treed yard, firepit, above-ground pool, 40x60 Quonset converted to an indoor rink + outdoor rink. The well offers ample water. This one-of-a-kind acreage offers luxury, lifestyle & space—inside & out. (id:60626)
Exp Realty
5875 Reef Road
Sechelt, British Columbia
Developer alert! 3.17 acres lot close to Sechelt downtown (3 min drive) and walking distance to Beach. Great Opportunity for townhouse development. Rezone and OCP adoption has been done, ready for DP. Totally 49 Units townhouses plus an indoor amentity room (can be used as a daycare) will be able to build. Motivated Seller, great opportunity, Action now! (id:60626)
Homelife Benchmark Realty Corp.
168 Palmer Street
Guelph, Ontario
Welcome to 168 Palmer Street, a custom-built home perfect for families seeking both luxury and convenience. Located steps from St. Georges Park, this home is also just a short walk from downtown Guelph and the GO station and walking distance to all schools and shopping. With over 4,700 square feet of exquisite living space, this property was designed for modern living. The main floor features a welcoming front porch, grand entrance, a gourmet eat-in kitchen with built-in stainless steel appliances, pantry, and a bright, spacious family room with a cozy gas fireplace, built-ins and walk out to the back yard, the formal dining room is a must see! There is also a main floor bedroom and three-piece bathroom that offer added flexibility. Upstairs, you'll find three generous bedrooms, each with its own ensuite bathroom. The fully finished lower level provides even more space to relax and entertain, with a large recreation room/games room, gas fireplace, a two-piece bathroom, and laundry room, with a laundry Shute! Step outside to discover your private oasis. The backyard is a true showstopper, featuring a beautiful SOLDA saltwater pool, hot tub, gazebo, and multiple patios and kids play centre all enclosed by mature trees. Excellent mechanicals, nine-foot ceilings and hardwood floors, complete this incredible offering. (id:60626)
Royal LePage Royal City Realty
353 Queenston Road
Hamilton, Ontario
Unlock the Full Potential of This Prime Investment Opportunity! This under utilized propertyis poised for transformation and growth under new ownership. Featuring three commercial units, six residential apartments, and a versatile banquet hall, the site offers multiple income streams just waiting to be optimized. Strategically located along the Future LRT transit corridor and zoned for mixed-use medium density, this corner lot boasts 122 feet of frontage on Queenston Road and generous on-site parking. The property is easily accessible via the RedHill Parkway and the QEW, enhancing both visibility and convenience. Included in the sale is a well-established variety store business (excluding inventory) the only one in the Queenston-Beland area, benefiting from limited competition and future area development. (id:60626)
Right At Home Realty
1702 - 33 Frederick Todd Way
Toronto, Ontario
Welcome to this exquisite 2-bedroom, 3-bathroom southwest corner suite in Leaside's Upper East Village. The inviting foyer features a powder room and two coat closets, leading to an expansive open-concept living and dining area with floor-to-ceiling windows, two walkouts to generous balconies, and unobstructed southwest city views. The gourmet kitchen boasts abundant counterspace, a full wall of pantry storage, and a large island with a breakfast bar. A split-bedroom layout ensures privacy: the serene primary suite offers a walk-in closet, 5-piece ensuite, and balcony access, while the guest bedroom includes a 3-piece ensuite, double closet, and balcony walkout. Neutral tones, natural light, and thoughtful design create a warm, elevated living experience ideal for any lifestyle. Unit comes with 1 Parking and 1 Locker. One Parking is an extra $76.71 per month and one locker is $22.63 per month over and above the current monthly maintenance fees for the unit. (id:60626)
Chestnut Park Real Estate Limited
1777 Covington Terrace
Mississauga, Ontario
*Prime ravine lot backing on the Credit River in prestigious enclave of Credit Pointe*. Deep, professionally landscaped property with a variety of mature trees, gently sloping south exposure, and scenic view! "Thames Pointe" model, a detached two-storey with over 4700 total square feet on 3 bright levels. Stylishly decorated with warm neutral colours and the finest quality finishes. Grand centre hall entrance has vaulted ceiling, transom window, gorgeous chandelier and double oak staircase. Cornice crown mouldings, 9ft ceilings, and bleached oak hardwood on main. You will love the custom chef's kitchen with huge centre island, pendant lighting, solid maple cabinets, built-in appliances, electric grill, granite counters, extra pantry area and bright eat-in area with views of the ravine. Overlooks the Sunken family room with wood-burning fireplace. Double door walkouts from main floor kitchen and office - enjoy glorious southwest views from the elevated wraparound deck! Amazing south-facing main floor office with built-in cabinets, wet bar and French doors to Family Rm. Four generous sized bedrooms on 2nd floor, all with plush high-quality broadloom. The huge primary suite has a spacious walk-in closet, sitting area and spa-like 5-pc bathroom including double vanity, separate shower and soaker tub. Large Finished Lower Level easily used as an in-law suite! Two bedrooms, rec room, kitchen, 4 pc Bath and walk-up separate entrance! Lofted ceiling in garage for extra storage! True pride of ownership found in this impeccably maintained home with great curb appeal on a quiet family friendly street! This fantastic location boasts excellent schools, rinks, tennis courts, playgrounds and easy access to the scenic Culham Trail along the banks of the Credit River. Close proximity to Credit Valley Hospital, Erin Mills Town Centre, Hwy 403 and Erindale and Streetsville GO Stations. Truly a special and rare offering. (id:60626)
RE/MAX Professionals Inc.
882-888 Fairway Road N
Kitchener, Ontario
A Rare Opportunity in the Heart of Kitchener – 2.9 Acres, 2 Homes, Endless Potential Discover an exceptional and truly one-of-a-kind property nestled on 2.9 acres in central Kitchener. This unique offering features two separate residences surrounded by mature trees and backing onto the scenic Lackner Woods Natural Area—a private oasis just minutes from every convenience. The main home, a beautifully updated 2,700 sq. ft. bungalow, offers 3 spacious bedrooms, 3 full bathrooms, and a host of high-end features including attached 4-car garage, heated floors and 2 fireplaces, large sunroom with views of your own pond and manicured garden and a detached workshop and shed for added functionality and storage. The second residence is a charming 2-bedroom, 1-bathroom, 800 sq. ft. home currently operating as a successful Airbnb, complete with stainless steel appliances, separate hydro and gas meters, detached workout studio and surrounded by lush greenery and mature landscaping. Located within walking distance to a public elementary school and shopping, and just minutes to the highway, Chicopee Ski Club, Fairview Park Mall, and all major amenities. Whether you're seeking a multigenerational living setup, income potential, or a peaceful retreat with city conveniences—this property is a rare gem with limitless possibilities. (id:60626)
C M A Realty Ltd.

