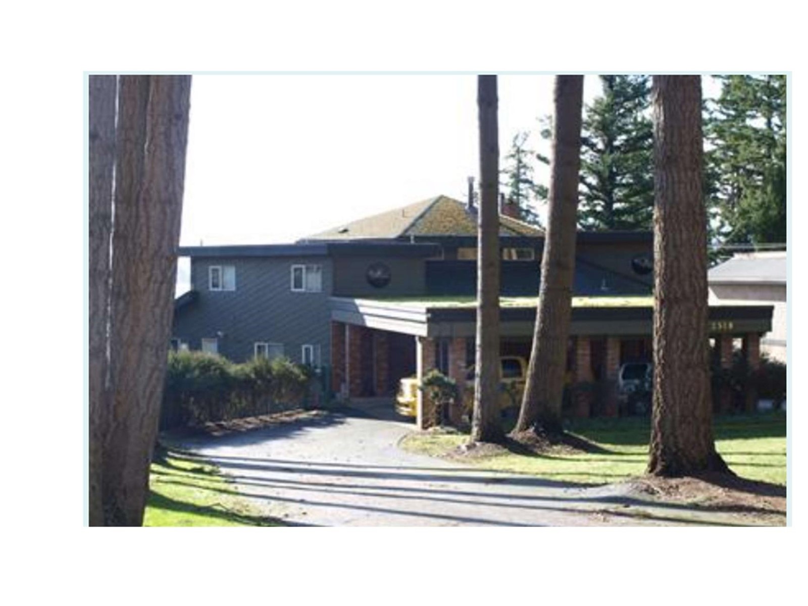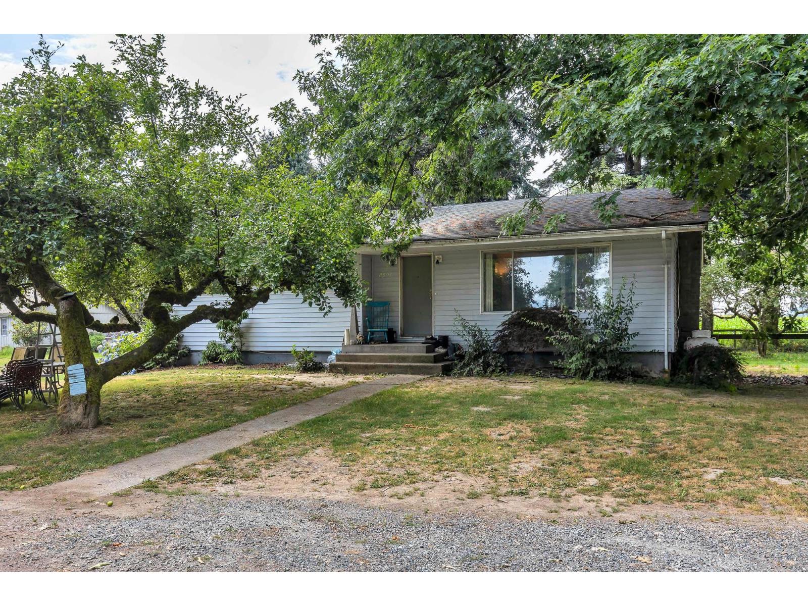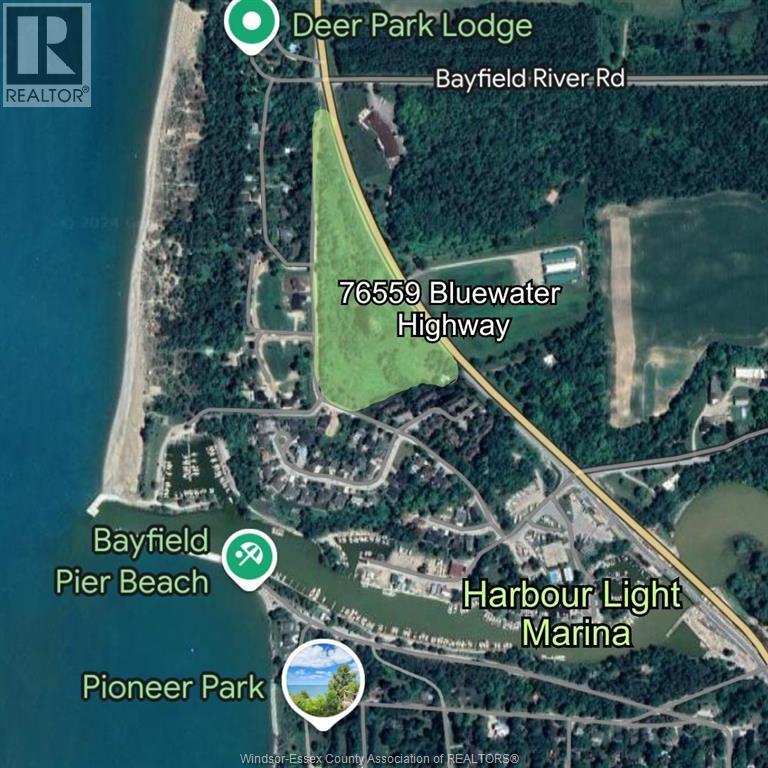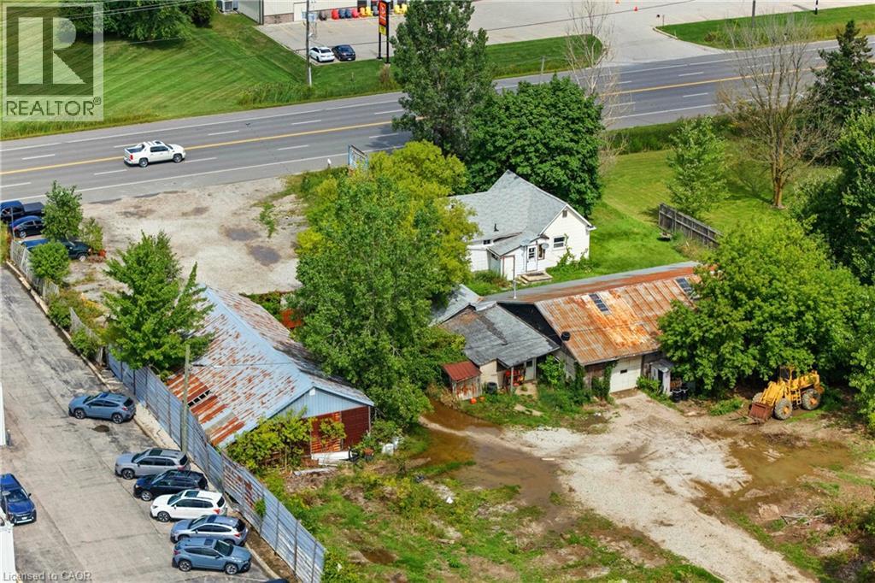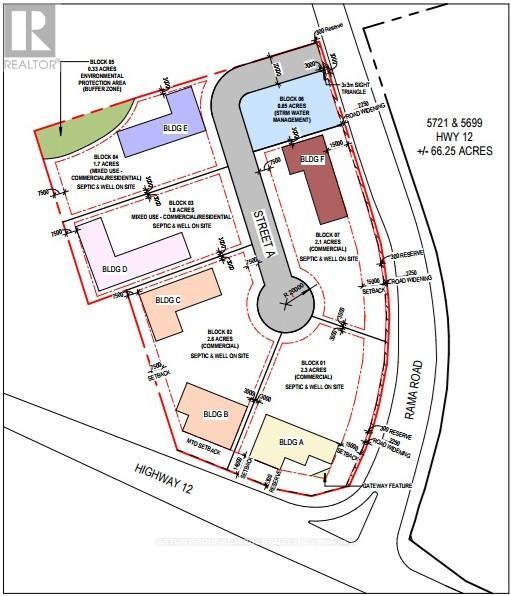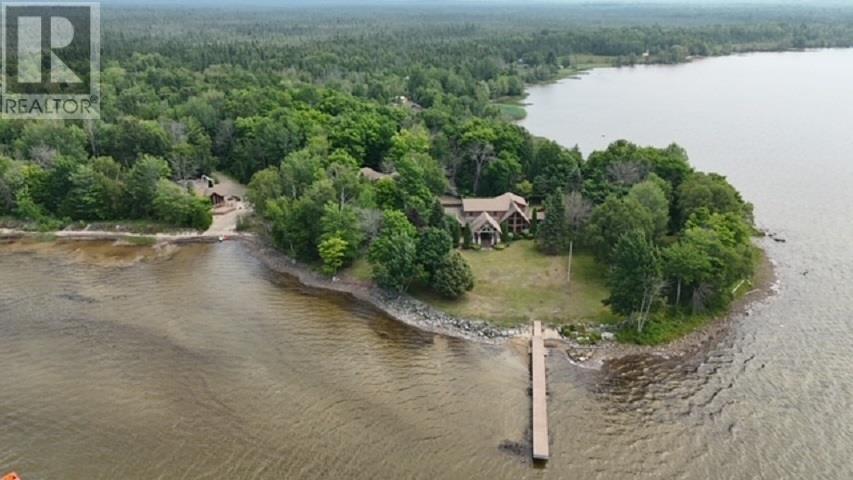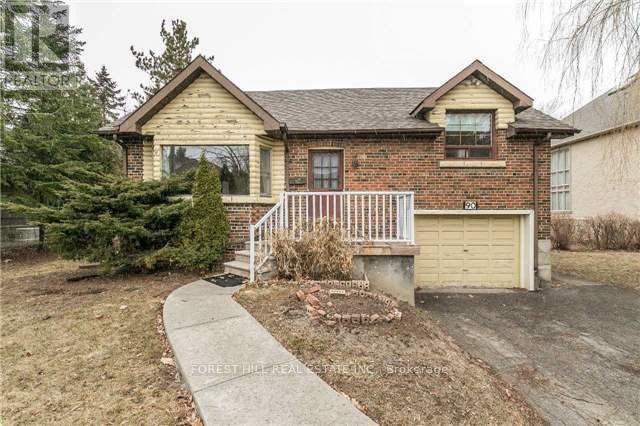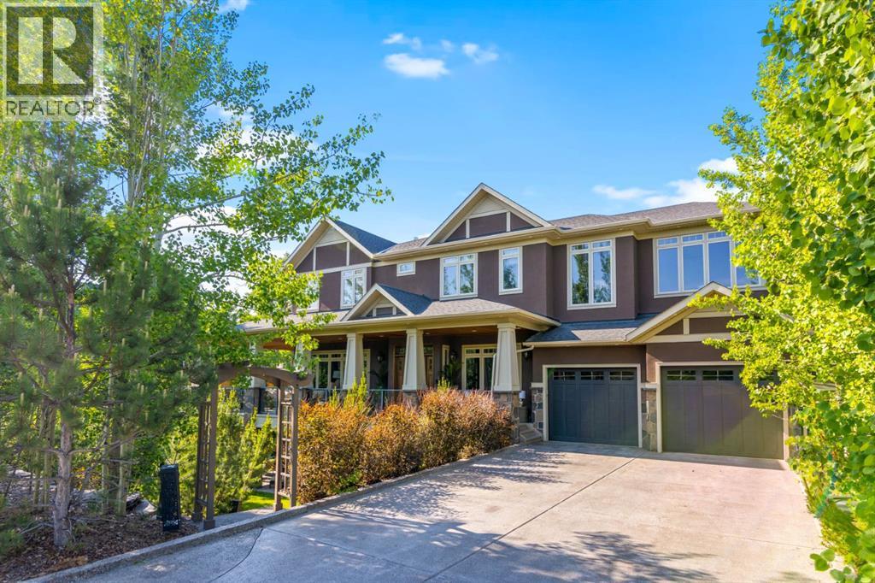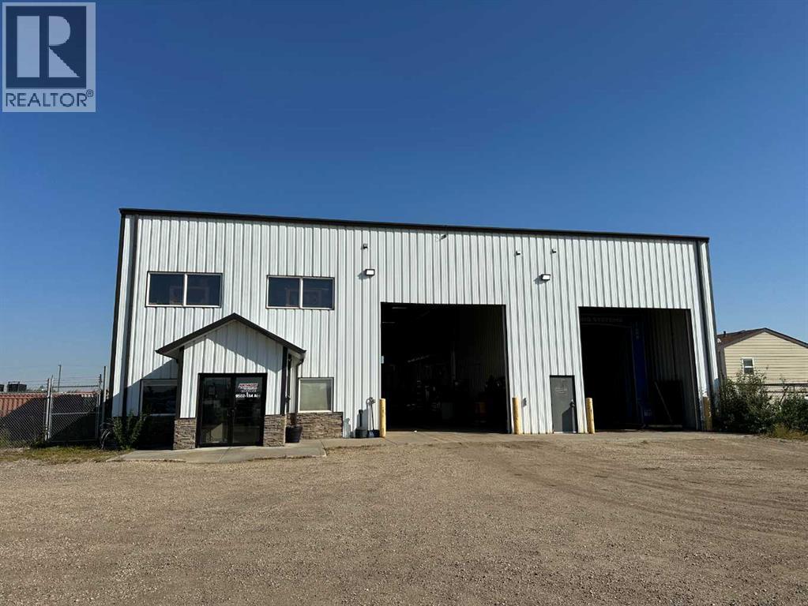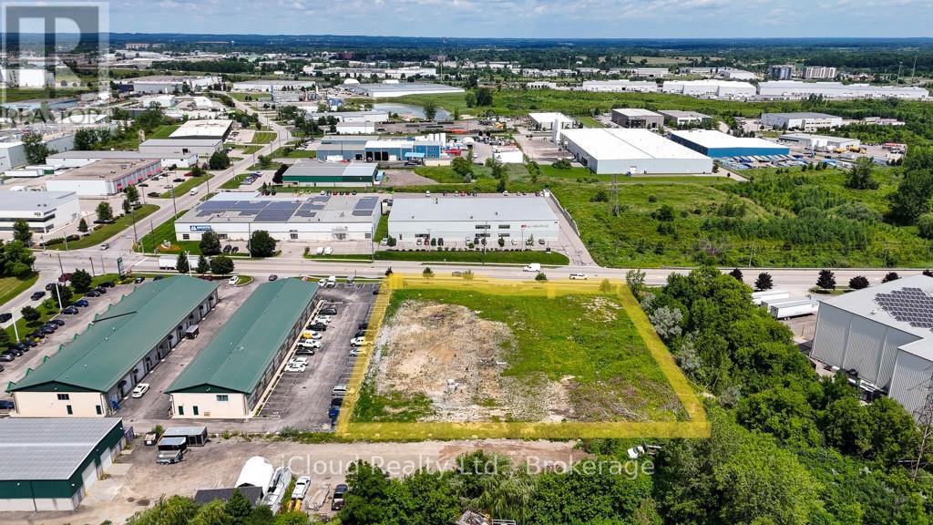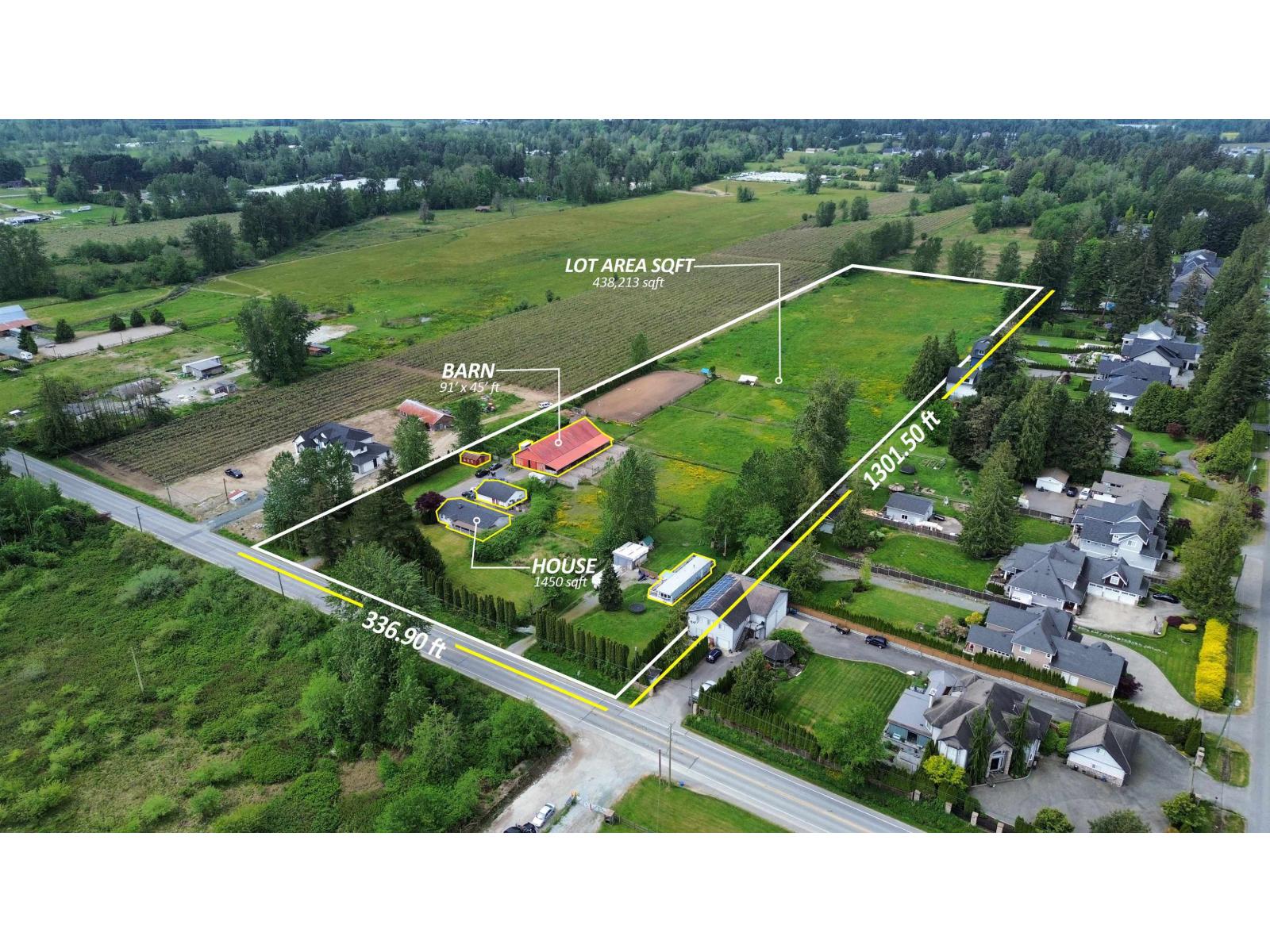12518 53 Avenue
Surrey, British Columbia
One of the rare and the best property of Panorama Ridge with ocean view. Right now tenanted, but in future you can build your dream house. (id:60626)
Ypa Your Property Agent
8591 Howell Road
Mission, British Columbia
Nearly 50 acres of flat land that is currently under lease growing healthy corn crops. Agricultural 4 AG-4) flexible zoning (Kennel, Micro Cannabis Production Facility, Residential) Accessory uses include ADU, Boarding, Employee Residential, Home Occupation, Outdoor Storage, and more. Farm & Business opportunities here. Existing dwelling is a rancher with basement that features 3 bedrooms on main with kitchen, living room, & dining room. Basement has flex room, rec-room, den, lots of space for creative renovations. Several older storage building and barns on property for farm equipment and storage. (id:60626)
Homelife Advantage Realty Ltd.
76559 Bluewater Highway
Bayfield, Ontario
BEAUTIFUL DESIRED BAYFIELD ONTARIO (APPROX. 20 MINS NORTH OF GRAND BEND)...LOOKING FOR THE PERFECT OPPORTUNITY FOR A NEW SUBDIVISION...WELL HERE IS YOUR CHANCE. APPROX 9.9 ACRES OF LAND WITH THE POSSIBILITY OF CONDOMINIUM DEVELOPMENT OR RESIDENTIAL DEVELOPMENT. UNBELIEVABLE OPPORTUNITY WITH This PARCEL OF LAND...DON'T MISS OUT ON THIS POSSIBLE OPPORTUNITY. WALKING DISTANCE TO THE LOCAL MARINA. BUYER TO DO OWN DUE DILIGENCE IN REGARDS TO ZONING, AVAILABILITY OF SERVICES, ETC. CALL L/S FOR DETAILS. SERIOUS INQUIRES ONLY (id:60626)
Pinnacle Plus Realty Ltd.
2745 Sheraton Rd
Courtenay, British Columbia
4.96 Acres of Development Property in the City of Courtenay. (id:60626)
Royal LePage-Comox Valley (Cv)
2963 Line 34
Perth, Ontario
Prime free-standing auto recycling and auto repair business on over 3 acres in Stratford, Ontario — available as a turnkey operation or a blank canvas for your next development project. This versatile property offers Industrial/Manufacturing/Warehouse potential, conveniently located near downtown Stratford with access from two road allowances (Highway 34/Stratford Road and Forest Road). Existing structures include a 3-bedroom 1- Bath rresidential home, 47' x 17' office, 60' x 16' storage building, 35' x 31' shop, and a 2-part 66' x 32' barn. The business is supported by a drilled well and oil separator system that has kept the land clean, with a Phase One Environmental completed in recent years. With over 3 acres of adaptable space, this site is well-suited for automotive services, sales, manufacturing, or redevelopment. Stratford’s rapid growth, combined with proximity to Kitchener, London, and Brantford, makes this an excellent opportunity for owner-users or investors seeking a high-exposure property with long-term value. Book your private tour today. (id:60626)
RE/MAX Escarpment Golfi Realty Inc.
5823 12 Highway
Ramara, Ontario
A future commercial development site as a sleek, modern hub with dynamic architecture and thoughtful landscaping. Presenting a rare and high-potential mixed-use development opportunity at 5823 Highway 12 in Ramara, Ontarioan expansive 13.156-acre parcel strategically located at the intersection of Highway 12 and Rama Road, minutes from Lake Simcoe, Casino Rama, and Orillia. The site benefits from excellent visibility and access, with future road upgrades anticipated and proximity to major regional corridors. Environmental studies indicate minimal constraints, with a small wetland buffer in the northwest corner and inclusion in the Lake Simcoe Protection Plan area. Planning work is underway, including traffic impact, stormwater management, and market analysis. With pre-consultation completed and municipal support for intensification, the site is primed for a transformative project featuring approximately 469,366 sq ft of gross floor area. One of the proposed concepts includes 58 townhome units across nine blocks, a 105-unit, seven-storey seniors residence, two single-storey commercial buildings with 10 retail units and a drive-through, and a six-storey hotel with 126 rooms. Zoned Village Residential (VR), the property permits multi-unit dwellings, care facilities, and accessory commercial uses, with septic and well systems currently allowed and municipal servicing under review. . (id:60626)
Sutton Group-Admiral Realty Inc.
545a Mission Rd
Goulais River, Ontario
Welcome to Camp David! 545 A Mission Road, Goulais River, ON This one-of-a-kind private peninsula off Mission Road offers almost 1000 feet of waterfrontage and over 180-degree views of Lake Superior. The sandy shoreline extends far out into the bay for excellent swimming and watersports. This property has plenty of room for the whole family or any camp connoisseur. The main house boasts 2 primary suites, each with their own ensuite bathroom and walk in closet. The open concept layout is great for entertaining and features a large living room with a beautiful floor to ceiling stone fireplace (propane). From there, enter the dinning room, kitchen and separate family room, all offering gorgeous waterfront views. Patio doors lead out to a large timber framed covered deck that is sure to impress. Around the corner you will find a his and hers change room station complete with an outdoor shower. Up the stairs in this custom home, you will find an additional 3 bedrooms, 2 full bathrooms and a loft bonus room. Just outside the main floor laundry room is the double attached garage. The large guest house sits above the oversized 30x30 detached garage. This separate building includes an additional 2 car garage for all your boat and water sports needs. Up the stairs will lead you to a partial kitchen, living room, full bathroom and 2 large bedrooms. A short walk away you will find a stunning screened outdoor gazebo. This oasis is complete with a wood burning fireplace and a full outdoor kitchen. The building is an entertainer’s dream! Wrap around deck included! The grounds of this property are fully landscaped featuring mature trees, large grassy areas and a full-size tennis court. We can’t forget the 120 ft. composite dock! Come and check out this incredible oasis to fully appreciate its beauty! (id:60626)
Castle Realty 2022 Ltd.
90 Arnold Avenue
Vaughan, Ontario
Incredible opportunity in the heart of historic Thornhill! Welcome to 90 Arnold Ave., featuring a spectacular 100 ft x 308.5 ft lot that offers unmatched potential. This rare property is surrounded by multi-million-dollar estates, making it the perfect setting to design and build the custom dream home you've always envisioned. Just minutes north of Toronto, this prestigious location combines the charm of an established neighborhood with the convenience of nearby schools, parks, shopping, restaurants, and transit. The sheer size and depth of the lot allow for endless possibilities whether its creating a luxurious residence with expansive living space, a resort-like backyard oasis, or both. Opportunities like this are few and far between in Thornhill. Don't miss your chance to secure one of the areas most desirable lots and bring your vision to life in a community known for elegance and prestige. (id:60626)
Forest Hill Real Estate Inc.
108 Posthill Drive Sw
Calgary, Alberta
Video and 3D Tour | WELCOME HOME to the Sought After Neighborhood of POSTHILL! This .27 Acre Walkout this CUSTOM Executive Home has 6 Beds + 5 1/2 Baths, 2 ACs, & Smart Home - Control 4 for Lights, Music, HVAC, Alarm & TVs, Custom Site Finished Cabinets & Millwork, Site Finished Hardwood Floors, Custom Built-ins, Wide Plank Site Finished Quarter Sawn Hardwood Floors, + Transoms w/ Etched Glass over Solid Doors. Inside, the Natural Light highlights the Open Floor Plan w/ 10 foot ceilings Features a Flex Room w/French Doors is Perfect for a Dining Room or an Office which Flows perfectly into the Great Room featuring 1 of 4 Gas Fireplaces & Nook Large enough for 20. Be the Envy of Your Family and Friends with this Gourmet Kitchen w/MASSIVE Island, Custom Cabinets, Desk, Top Upper Cabinets with Etched Glass , a 36” Sub Zero Fridge, 36” Sub Zero Freezer, a Wolf 6 Burner Cooktop, Wolf Double Ovens + Built-in Microwave, Built-in Bosch Coffee Machine, Built-in Bosch Dishwasher, a Bar Fridge, Faber Hood Fan, a Double Sink + a Vegetable Sink + 2 Garburators, Filtered Water Tap and a Pot Filler. That’s Not All… You will LOVE the MASSIVE Pantry w/Built-ins and Custom Cabinets + MASSIVE Mudroom with Custom Lockers and Shoe Storage will make every day living a Dream. Float Upstairs to Your EXPANSIVE BONUS ROOM with a Gas Fireplace, 5.1 Surround System, French Doors, Wet Bar w/ Microwave, Bar Fridge + Filtered Water Tap , 3 Work Stations + 2 Window Seats to Enjoy the view of the Environmental Reserve & plenty of Built-ins. The Primary Suite is a Haven of Serenity w/ a Stunning West Facing Deck, Sitting Area w/Gas Fireplace & Built-ins Luxurious Ensuite w/ Heated Floors, Double Sinks, Make up Station, Custom Cabinetry, Jetted Tub & Custom Steam Shower w/ 6 Showerheads , Bench + a Linen Closet and flows into your Custom Walk-in Closet + the Laundry Room w/ a Double Sink. 3 More Generous Bedrooms w/ Ensuites w/Heated Floors & Linen Closets + Walk-in Closets. Your Walkout Lev el is a Dream with a 10 ft Bar with a Microwave, Dishwasher, Bar Fridge, Double Sink, Filtered Water Tap w/ 3 TV’s for your enjoyment. Also Hosts a Pool Table, a Ping Pong Table and a w/ Built-ins, 5.1 Surround, 4th TV and the 4th Fireplace. Plus 2 More Bedrooms and a 4 pc Bath. Featuring Beautiful Outdoors w/Wrap Around Decks on the Upper and Lower Floors, a Gazebo to Maximize your Entertaining Space plus a Private Deck off the Primary Bedroom to enjoy those Summer Evenings. Step Outside + Your Fully Landscaped Private Yard w/ Rundle Rock Retaining Walls, Lawn, Trees & Shrubs + Underground Sprinklers. Additional Features are: 2 AC units (2024), Speakers Inside & out including the 4 Car Garage which is Fully Finished w/ Epoxy Floors, In floor Heating, EV Charger, Built-in Shelves, Golf Club Storage & Work Bench. Close to Rundle, Webber, Calgary Academy, Aspen Landing, Downtown & Stoney Trail! Designed and Crafted for Your Growing Family in mind. YOUR DREAM HOME AWAITS! (id:60626)
RE/MAX First
9502 154 Avenue
Rural Grande Prairie No. 1, Alberta
An exceptional industrial opportunity on 5.37 acres in the County of Grande Prairie. This 8,500 sq. ft. shop, built in 2012, is situated in the McRae Industrial Park with RM-2 zoning, offering excellent access to Highway 43 and the City of Grande Prairie. The building is well laid out with two 100' pull-through bays, and one stub bay, all of which is accessed by five 16' by 16' overhead doors. The building boasts a dedicated wash-bay, an approximately 1,000 sq.ft. mezzanine area and is positioned on the west side of the yard providing ample functional yard space. Call your Commercial Realtor© today to book a private tour. (id:60626)
RE/MAX Grande Prairie
344 Henry Street
Brantford, Ontario
Site is Draft Plan Approved for 16 units - 33,600 sq ft extendable to 44,800 sq ft. 2 Acres Land parcel is minutes to 403, Attn Builders /Developers / investors ,This can be developed as FREEHOLD INDUSTRIAL PLAZA OR CONDO UNITS. Industrial Units are in high demand , Please see attached Draft Plan Approval in attachments( other property info). Environment Site Assessment , Geotechnical studies , Archeological studies have been completed. Site has Hydro and Water. (id:60626)
Ipro Realty Ltd.
3561 240 Street
Langley, British Columbia
10.6 ACRES READY FOR YOUR FUTURE PLANS. Income producing property. The horse barn has 10+ stalls. Great property for horse business with room for improvement. Close proximity to Fraser Highway, co-op and Murrayville. Cal for an appointment. (id:60626)
Interlink Realty

