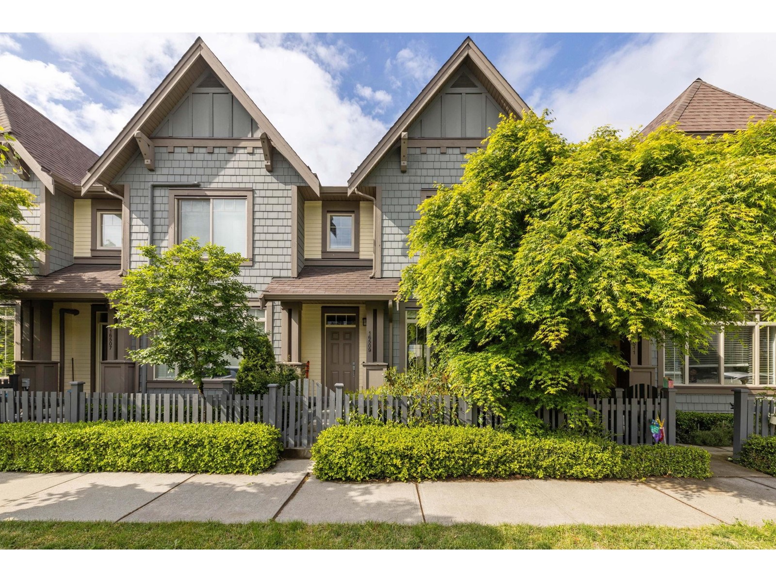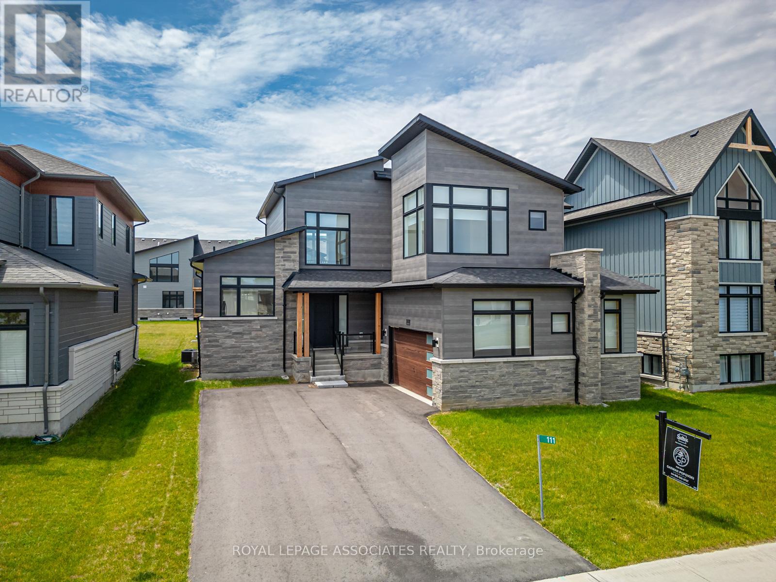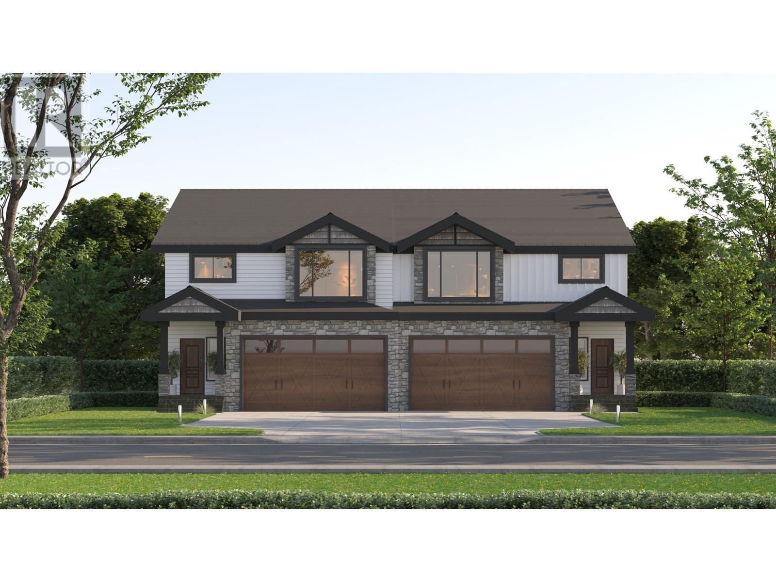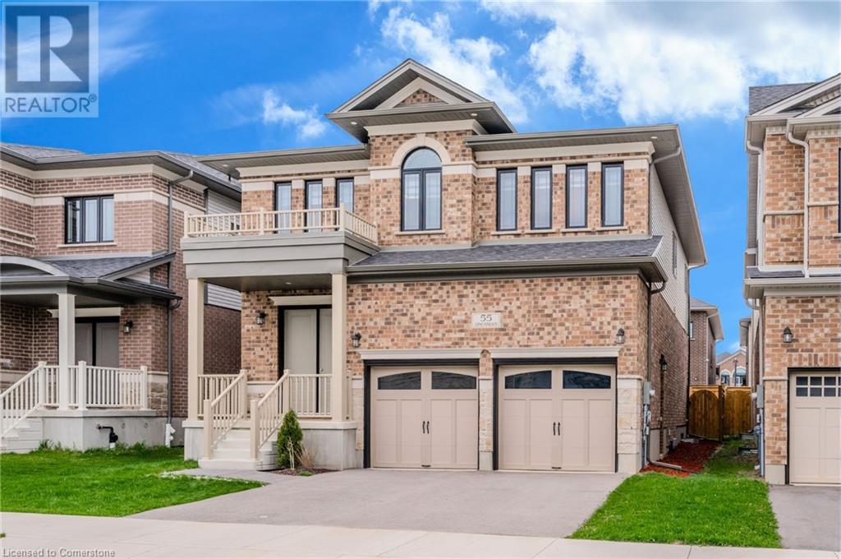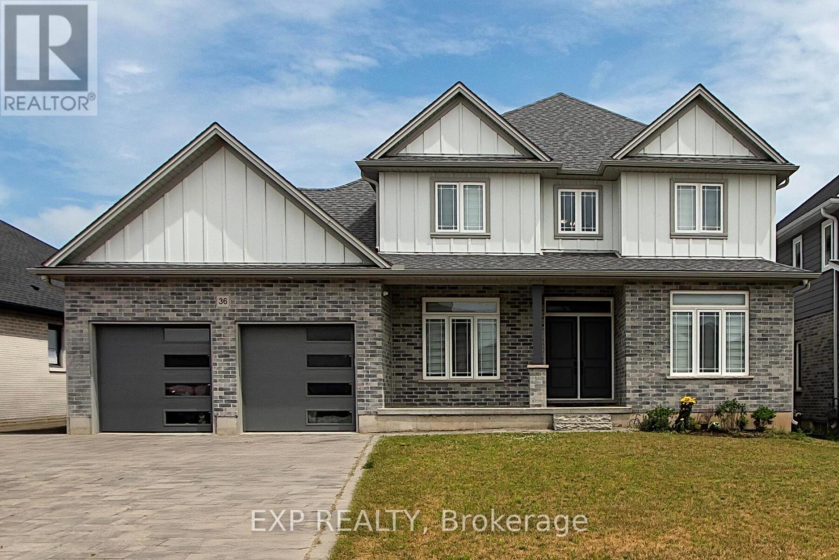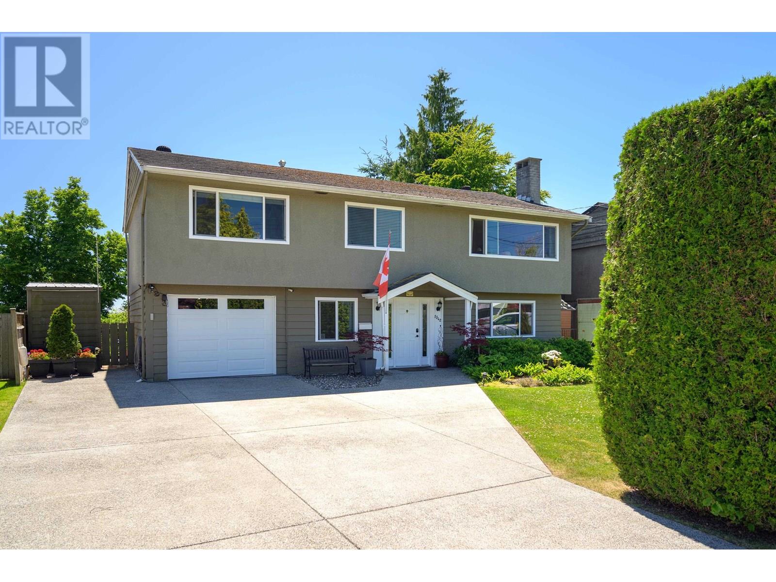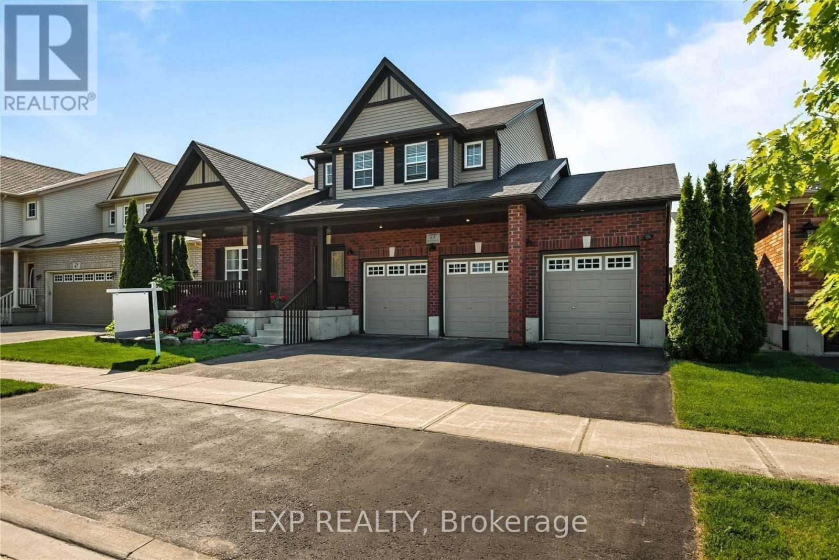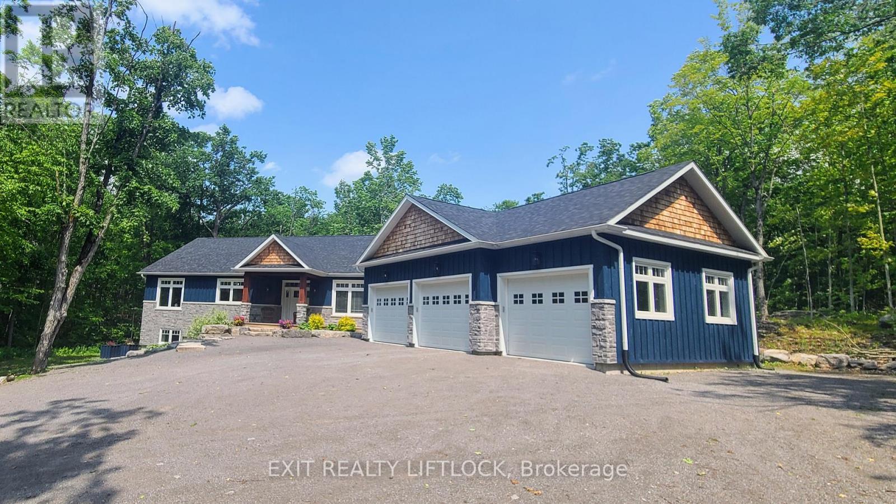16509 24a Avenue
Surrey, British Columbia
Welcome to this south-facing, freehold rowhouse in vibrant South Surrey-no strata fees! This move-in ready home offers 4 beds, 3.5 baths, and over 2,000 sqft across two levels and a finished basement. Enjoy an open layout, stainless steel appliances, private front yard, backyard, detached garage, and 1 extra parking spot. Walk to Edgewood Elementary and Grandview Heights Secondary; 5-min drive to Southridge School and shopping at Grandview Corners and more. Close to parks and transit in a safe, family-friendly neighborhood. Your dream home is here! (id:60626)
Exp Realty
6 Bray Drive
Ajax, Ontario
Totally Updated ** 4 + 3 Bedrooms * 5 Baths * 2811 Sq. Ft. Backs Onto Greenspace ** Absolutely Immaculate * New Hardwood Floors Thru-Out * Laminate Floor in Basement * Spacious Updated Kitchen with Plenty of Storage Space * 3 Full Updated Bathrooms on Second Floor * Oak Stairs with Wrought Iron Pickets * Walkout 3 Bedroom Basement Apartment ** Windows (4yrs), Furnace (6yrs), Roof, Central Air, & HWT (8yrs) (id:60626)
Century 21 Percy Fulton Ltd.
3151 Frey Place
Port Coquitlam, British Columbia
OPEN HOUSE SUNDAY, AUGUST 3, 2:15-4 PM. This ground-level entry, two-storey home features 4 bedrs plus a den & 3 bathrooms in a desirable neighborhood. The bright & spacious living room showcases a stunning gas fireplace & large windows that let in plenty of natural light. The open dining area connects seamlessly to the living space & also features oversized windows. The kitchen offers an island, granite countertops, modern faucet, stylish backsplash, updated lighting & newer appliances. The fully fenced backyard & handy storage area make it ideal for family living. Located just steps from McLean Park & minutes to shopping, dining, & recreation. Only minutes drive to Coquitlam Town Centre. Nearby schools include James Park Elementary, École Kwayhquitlum Middle, & Terry Fox Second (id:60626)
RE/MAX Masters Realty
111 Cattail Crescent
Blue Mountains, Ontario
Gorgeous Luxury Bungalow Loft on Premium Lot with Blue Mountain Views! This stunning bungalow loft offers over 4,200 sq. ft. of total finished living space and sits on a large premium lot with beautiful views of Blue Mountain and ample parking. Located in the prestigious Blumont community, this home is minutes from all the year-round excitement Blue Mountain has to offer. Inside, you'll find a main floor primary bedroom, three bedrooms upstairs, and two additional bedrooms in the fully finished basement perfect for family, guests, or a private office setup. Designed with comfort and sophistication in mind, this home features vaulted and smooth ceilings, elegant quartz countertops, extended-height kitchen cabinets, a gas fireplace, an oak staircase with solid oak railings, chrome faucets, a 5' acrylic bathtub, and glass shower enclosures with mosaic tile bases.The bright and open great room is bathed in natural light and offers a seamless flow to the outdoors the perfect spot to enjoy Blue Mountain views from your future deck or outdoor space. Enjoy all the benefits of membership with the Blue Mountain Village Association (BMVA), including on-demand shuttle service, private beach access, VIP discounts at local shops and restaurants, and more. Live steps from skiing, golf, dining, trails, shops, and nightlife, all while enjoying the privacy and elegance of your own mountain retreat. (id:60626)
Royal LePage Associates Realty
12076 Glenhurst Street
Maple Ridge, British Columbia
Duplex lot available in East Maple Ridge. Pre-application comments received from the City of Maple Ridge contact listing agent for the full package. Building plans have been created and can still be amended. Plans feature a master on the main with large backyards. Property falls under the SSMUH (Small-scale Multi unit Housing), and Urban Infill Residential policy. Close to all amenities including shopping, schools, and recreation. Contact us today! (id:60626)
Oakwyn Realty Ltd.
5760 Abbey Drive
Delta, British Columbia
Nestled in a secluded, highly sought-after pocket of Sunshine Hills, this 5 bed, 3 bath home offers privacy and comfort on a nearly 7,400 sq.ft. lot. With approx. 2,200 sq.ft. of finished living space, the home includes a LEGAL 1 Bedroom suite-ideal as a mortgage helper or for extended family. Recent upgrades include a modernized kitchen, a 2-year-old roof, and a 7-year-old furnace. Enjoy the convenience of 3 washer/dryer sets and a covered patio overlooking a serene, private backyard ideal for entertaining or relaxing, plus a double garage providing ample parking and storage. Located within the prestigious Seaquam Secondary (IB program) catchment and close to transit, shopping, and recreation. Call today to schedule your private showing! (id:60626)
Homelife Benchmark Titus Realty
55 Spachman Street
Kitchener, Ontario
Dare to be impressed in The “Rahi” Model boasting over 3444sqft of finished living space w/a 3 bed + 2 bed, 3 1/2 bath floor plan w/upper family room and a host of premium features. IMPRESSIVE 8 FOOT TALL FRONT ENTRY DOOR, setting the tone for the lavish interiors that await. The designer kitchen is adorned with upgraded Heirloom-style maple cabinetry, soft-close cabinets, and a QUARTZ COUNTERTOP & BACKSPLASH THAT EXUDE SOPHISTICATION. Enhancing its allure is the island w/upgraded corner posts, a wine fridge, gas stove with an upgraded stainless chimney hood fan, and in-floor heating. A 6 ft patio door featuring a transom window above, inviting natural light and seamless indoor-outdoor living. Gather around the NAPOLEON GAS FIREPLACE IN THE GREAT ROOM, illuminated by pot lights strategically added for ambiance. The opulence extends to every bathroom, where UPGRADED QUARTZ COUNTERTOPS AND MAPLE SHAKER CABINETS create a spa-like atmosphere. Revel in the luxury of a 10 ft main floor ceiling height, 12x24 CERAMIC TILE FLOORING in the foyer, kitchen, and bathrooms, alongside maple hardwood flooring in the Great room, dining room, family room, and upper hallway. Ascend the MAPLE HARDWOOD STEPS ADORNED WITH BLACK WROUGHT IRON SPINDLES, leading to an upper family room for additional relaxation and leisure. Retreat to the generously sized primary bedroom which features a walk-in closet. The master ensuite, a sanctuary featuring DOUBLE VESSEL SINKS, A FREESTANDING TUB, AND A GLASS-ENCLOSED SHOWER with a rain shower head, EPITOMIZING INDULGENCE AND STYLE. Professionally finished by the builder, the basement offers additional living space with a 9 ft ceiling, two bedrooms, and a 3 pc bathroom, illuminated by two Egress windows that flood the space with natural light. Outside, unwind in the fully fenced backyard, complete with a retractable awning and deck, perfect for dining and entertaining. (id:60626)
Royal LePage Wolle Realty
88 Marquis View Se
Calgary, Alberta
**OPEN HOUSE Saturday August 2nd 1-4pm** Welcome to luxury living in the heart of Mahogany! This stunning, Calbridge built, fully developed walkout home offers lots of upgrades and over 3,800 sq ft of developed living space - thoughtfully designed for comfort, function, and elegance.Featuring 4 bedrooms, a main floor office, upper bonus room, an oversized heated triple car garage, and incredible indoor-outdoor living spaces, this home is a rare find. Enjoy year-round comfort with TWO high-efficiency furnaces, TWO humidifiers, TWO central A/C units, 200-amp service, triple-pane windows, and spray foam insulation in the lower level for added warmth and energy efficiency. All-season Gemstone lights add both style and function to the front and rear of the home—perfect for festive holiday displays or creating beautiful everyday ambiance. Fully programmable and controlled with an easy-to-use app on your phone.Backing directly onto scenic walking paths and offering stunning views of the wetlands, this home is also just minutes from Mahogany’s beautiful lake and Beach Club.Inside, the main level impresses with 10-ft ceilings, 8-ft interior doors, engineered hardwood flooring, and high-end finishes throughout. The Chef’s Kitchen is a showstopper—featuring granite countertops, a sprawling island, full-height cabinetry, a walk-in Butler’s Pantry and premium KitchenAid stainless steel appliances including a gas cooktop, built-in wall oven & microwave. The dedicated office/den with double French doors offers a quiet space for work or play. Upstairs, a bright open landing leads to the bonus room with built-in speakers. The primary suite is a luxurious retreat, intelligently designed with the sleeping area on one side—taking full advantage of the views—and a massive walk-in closet and spa-inspired ensuite on the other, complete with a soaker tub, dual vanities, and a separate shower with a built-in bench.Two additional spacious bedrooms, a full 4-piece bath, and an upper- floor laundry room with sink, cabinetry, and new (2024) oversized washer/dryer complete this level.The fully finished walkout basement expands your living space with a fourth bedroom, a large family room with a second fireplace, a games/rec area with a wet bar, an additional 4-piece bath, and plenty of storage.Step outside to enjoy the full-length upper deck or relax under the full-length covered lower patio, both offering stunning views. With 22 km of pathways, nearby parks, playgrounds, and exclusive lake access, Mahogany offers an unmatched lifestyle.Don’t miss your chance to own this incredible home—book your private showing today! (id:60626)
Cir Realty
36 Hazelwood Pass
Thames Centre, Ontario
Luxury Living with Space, Style & Smart Design. This elegant executive home blends refined finishes with exceptional function. Set on a premium lot with a brand-new deck and fencing, it offers parking for six - four in the double-wide drive and two in the oversized garage. Inside, 9-ft ceilings and 8-ft doors enhance the open-concept main floor. A spacious front office, large family room, formal dining area, and striking foyer offer a grand welcome. The chefs kitchen features a built-in Thermador oven, cooktop, and microwave, granite island, stainless steel fridge, off-white cabinetry, designer backsplash, large-format tile flooring, and both a butlers and walk-in pantry. A stylish 4-piece bath with glass shower completes the level. Upstairs, the primary suite boasts a 5-piece ensuite with soaker tub, glass shower, ceramic floors, a large walk-in closet, and private laundry access. Two additional bedrooms share a 5-piece Jack & Jill ensuite, while the fourth has its own 3-piece ensuite and walk-in. The lower level is ready to grow with four large windows, rough-in for a 5th bath, and space for two more bedrooms or a rec room. Complete with HRV, sump pump, natural gas furnace, central air, 189-amp panel, gas BBQ line, and storage. This home offers timeless style, high-end upgrades, and versatile space - ideal for families who want it all. (id:60626)
Exp Realty
5542 44 Avenue
Delta, British Columbia
Beautifully updated 2-level home in the heart of Ladner! This 2,060 sq.ft., 4-bedroom residence sits on a 6,372 sq.ft. lot and offers sweeping views of farmland and Mount Baker. The main floor features a bright kitchen with shaker cabinets and stainless steel appliances, opening to a spacious deck-perfect for summer BBQs. Enjoy the cozy living room with gas fireplace, an adjoining dining room, and three bedrooms. The lower level offers excellent suite potential with a large rec room complete with a wet bar which opens to the back patio and 4th bedroom-ideal for extended family or guests. Spacious driveway with RV/boat parking. Centrally located near schools, parks, transit, and amenities. A fantastic opportunity in a wonderful community! (id:60626)
RE/MAX City Realty
65 Buena Vista Drive
Orangeville, Ontario
Your perfect summer awaits at 65 Buena Vista Drive, one of Orangeville's most sought-after streets for families. This incredible home features your dream backyard with inground pool and outdoor kitchen with pizza oven, TV and entertainment space. While inside you'll find 4 bedrooms including your private primary suite, open concept living spaces with stunning custom features, soaring ceilings and incredible views of the property through the oversize windows. As you enter off the front porch you are welcomed home in the front entry with coat closet and views of the beautiful features of your open concept main floor. The living room has high ceilings leading up to the loft upstairs, hardwood floors and lots of light coming in through the large windows. The back half of the main floor features the stunning kitchen, with undermount sink overlooking the pool, quartz countertops, undercabinet lights and stainless steel appliances including double wall oven. Kitchen is open to the family room with walkout to the backyard, beautiful gas fireplace, pot lights, hardwood floors and the beautiful custom feature of a beamed ceiling. Convenience of main floor laundry room with entrances from the garage and backyard. Upstairs you'll find 4 large bedrooms with the primary suite having its own stairs off the main staircase, offering ultimate privacy, as well as a wonderful loft overlooking the living room, a 4pc ensuite, walk in closet and beautiful views of the backyard oasis. What more could you ask for? The spacious basement is currently unfinished and great for billiards games, mini sticks tournaments, your home gym, or ready for your ideas to complete for more finished living space. Come see this beautiful home for yourself and discover your family's forever dream home! Furnace, Shingles, Kitchen Countertops, Washer, Dryer, Fridge Water Softener & Water Filtration System All New in 2023. (id:60626)
Exp Realty
11 Rory Drive N
Smith-Ennismore-Lakefield, Ontario
Nestled on a sprawling 1.75 acre lot in the waterfront community known as Alberata Estates (between Lakefield and Buckhorn, ON). This custom-built bungalow is a dream home for those seeking a tranquil retreat. Surrounded by hardwoods this property offers the perfect blend of luxury, comfort, and natural beauty. The heart of the home is the custom kitchen that boasts large island, apron front sink and built in appliances. The vaulted ceilings and wall to wall windows bathe the main floor in natural light and allow you to enjoy the serene setting all around you. The primary suite is a true oasis, featuring a large 4 piece ensuite with a luxurious soaker tub, a walk-in shower, stone countertops and a walk-in closet. There are 3 additional bedrooms on the main floor and one in the fully finished walk out basement, providing plenty of room for family and guests. Outside you will find an attached and heated triple car garage, ample parking for guests and recreational vehicles, raised bed gardens and armour stone accents. BBQ on the covered back deck or enjoy the morning sunshine on the covered front porch. Access to Buckhorn lake at the end of the road. (id:60626)
Exit Realty Liftlock

