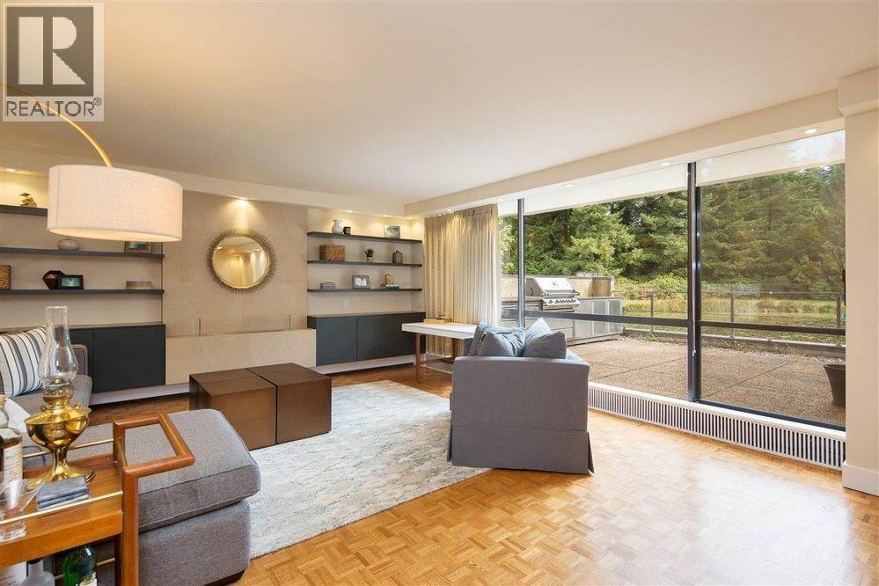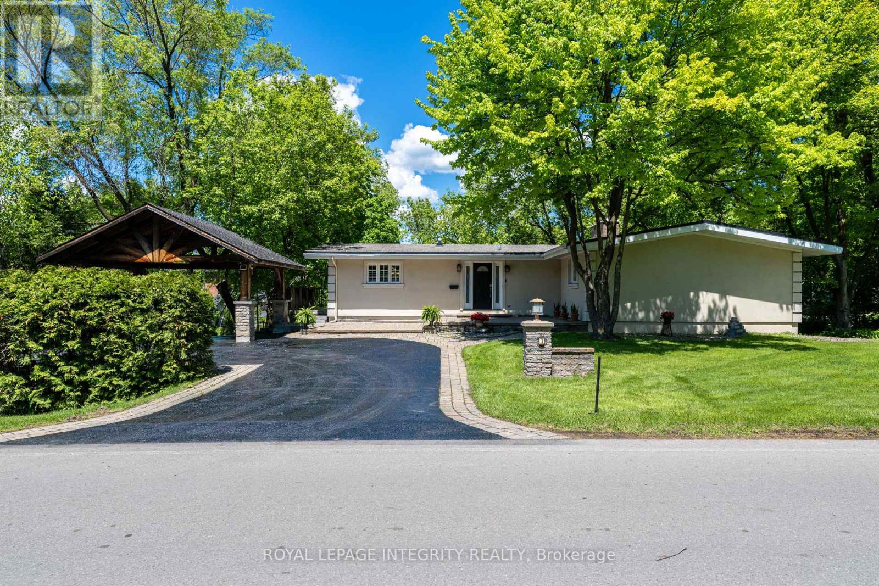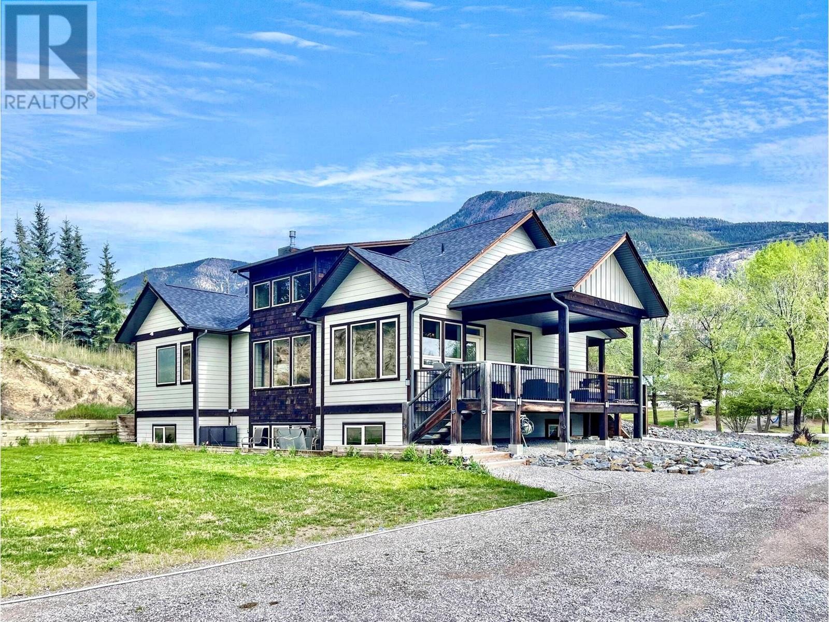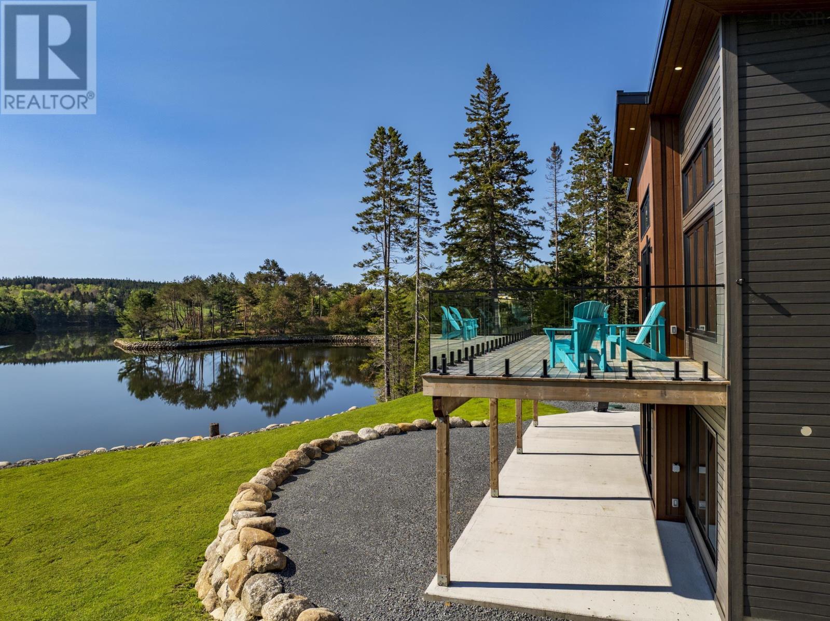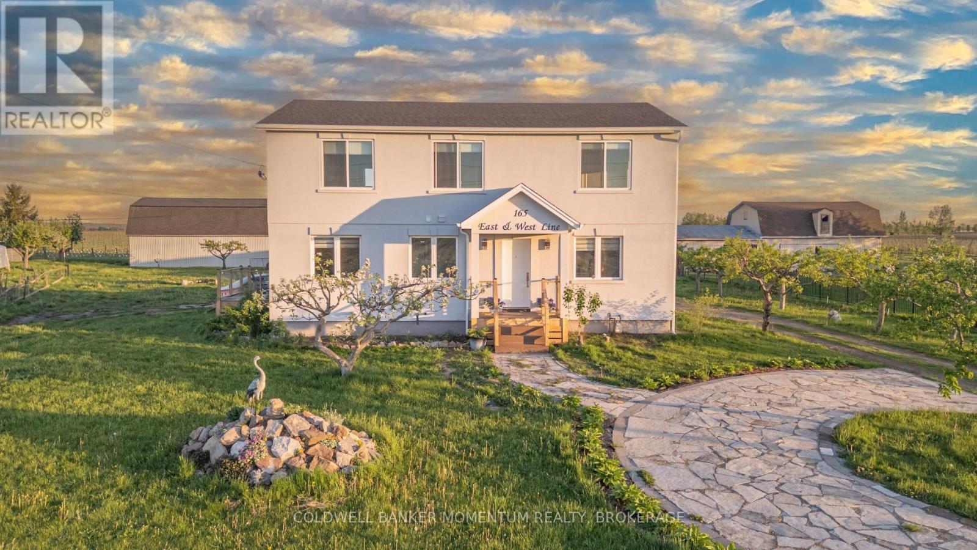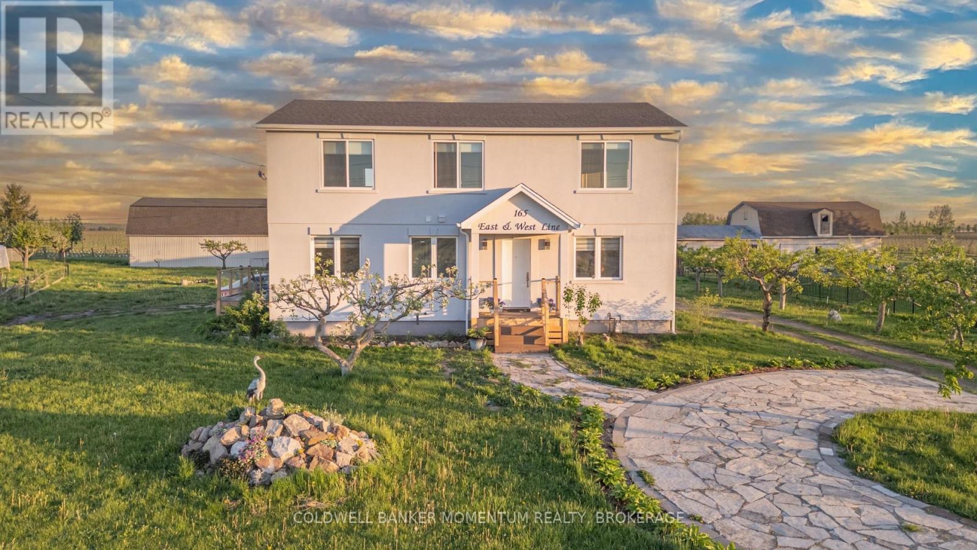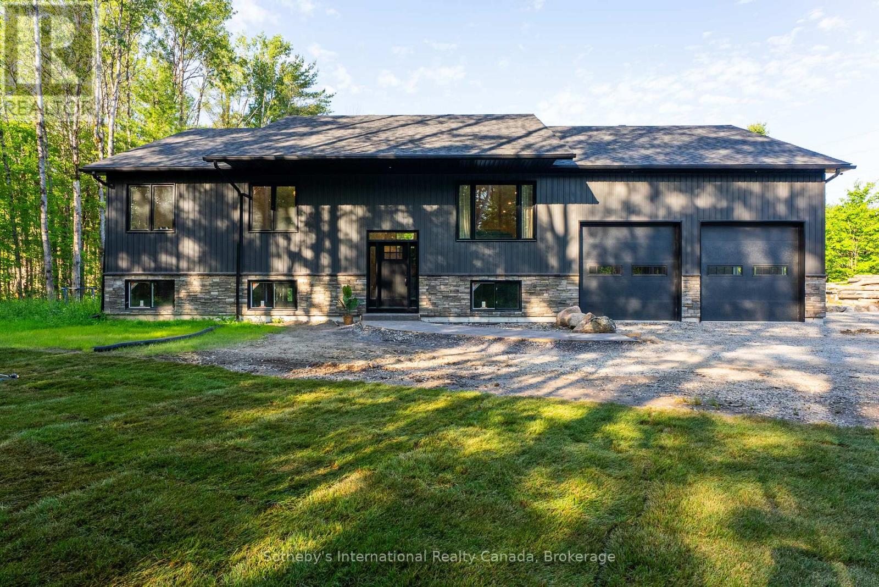11 Grapevine Drive
Vaughan, Ontario
This meticulously maintained 4 Bed, 4 Bath home on a premium 61 ft. lot in Vellore Village is move in ready! The professionally landscaped exterior greets you. 9 ft. ceilings and oversize windows make for a bright, open and functional main floor. Gather with your family and friends in the formal dining room. Prepare meals in the renovated kitchen with stainless steel appliances, quartz counters and solid quartz backsplash. Have a quick bite at the centre island or savour a cup of coffee in the breakfast area overlooking your low maintenance backyard. The family room features a gas fireplace for cozy winter evenings. Double doors welcome you to the large primary bedroom that features a renovated 4-piece ensuite including a freestanding tub that provides an immersive experience to soak away stress. A double closet and walk in closet provide ample storage. Three additional well sized bedrooms with closets and California shutters offer flexibility. The finished basement can be tailored to a variety of lifestyle spaces - recreation room, theatre room, home gym or a play space for children. A 3-piece bathroom, separate laundry room, storage and cold cellar add convenience and versatility. Walk out from your kitchen to a private fenced backyard oasis complete with cabana. Ideal for entertaining and dining "al fresco." Convenient gas line for BBQ. Extras include a fully insulated garage with side door to backyard. Close to a variety of schools (Public, Catholic, French including highly ranked Tommy Douglas Secondary and Vellore Woods P.S), Walking distance to parks, groceries, banking, restaurants, Walmart, Goodlife Fitness and many other amenities. Easy access to Highway 400, Cortelucci Hospital, Canada's Wonderland (id:60626)
Keller Williams Legacies Realty
108 4900 Cartier Street
Vancouver, British Columbia
Welcome to Shaughnessy Place - an extremely rare opportunity to own a serene lakeside residence in the heart of Vancouver. This beautifully renovated 1 bed, 1 bath ground-level suite offers 1,028 square ft of elegant living space. Enjoy peaceful views of Shaughnessy Place Duck Pond and lush gardens from your spacious private patio. Features include a modern kitchen, custom fireplace, spa-like bathroom, and 2 secure parking stalls. Nestled beside VanDusen Gardens in a gated community with 24-hour security, outdoor pool, and clubhouse. A true hidden gem in prestigious Shaughnessy. (id:60626)
Macdonald Realty
3 Briarcliffe Drive
Ottawa, Ontario
Located in the prestigious Rothwell Heights, this stunning house offers the perfect combination of spacious living, privacy, and natural beauty. Set on a beautifully landscaped lot surrounded by mature trees, this home provides an ideal retreat while still being close to all the amenities Ottawa has to offer. The main floor features a spacious kitchen with dining and living areas, creating a perfect space for family gatherings and entertaining. Large windows offer beautiful views of the serene backyard, bringing the outdoors in and filling the space with natural light. The upper level includes 3 bedrooms, with the primary bedroom offering a spectacular view of the garden, making it a peaceful retreat. The other two bedrooms are cozy and comfortable, ideal for family or guests. The upper level also features 2 bathrooms. The lower walk-out is a true highlight, featuring 2 additional bedrooms and 2 full bathrooms. This level is perfect for guests or multi-generational living, offering a sense of privacy while being connected to the main floor. It also includes a large, cozy family room with access to the backyard through French doors, extending your living space into the outdoors. A wood fireplace completes the space, making it ideal for relaxed evenings and social gatherings. The backyard is perfect for outdoor entertaining or simply relaxing, with plenty of space for gardening or enjoying nature. Whether you're unwinding on the patio or enjoying the lush greenery, this home offers an unparalleled sense of tranquillity, offering both privacy and a connection to nature. This exceptional home in Rothwell Heights provides a rare opportunity to live in one of Ottawa's most desirable areas, offering both luxurious living spaces and a private, peaceful setting. New roof installed - July 2025. (id:60626)
Royal LePage Integrity Realty
1037 Swansea Road
Invermere, British Columbia
Immaculate family home on .99 acres with SH-1 Zoning! Take a slight detour off Hwy 93/95 to experience this beautiful property and favorite floor plan perfect for families and entertaining. The bright and open design features a striking brick fireplace, elegant quartz countertops, warm hardwood flooring and stunning light fixtures that enhance the charm of this inviting space. Vaulted ceilings and expansive windows flood the home with natural light, while extra features such as in-floor heating on the lower level ensure warmth and comfort year-round. This home boasts 5 spacious bedrooms plus an office with the main floor master bedroom offering a luxurious ensuite complete with soaker tub and double vanity. The lower level features 3 additional bedrooms, including a generously sized room with its own ensuite, along with a cleverly tucked-away 4th bedroom. A separate bonus space provides flexibility to use as a guest living room, gym or gaming room while the large family room is ideal for gatherings and relaxation. Enjoy stunning mountain views and a serene pond, while the expansive yard serves as a blank canvas for your landscaping dreams and/or future workshop. Central location, 5 mins to Lake Windermere, easy highway access to Valley activities and on a bus route to nearby schools. Double heated garage, ample parking. Don’t miss your chance to own this exceptional property; a rare find in today's market and perfect for creating lasting memories! (id:60626)
Royal LePage Rockies West
125 Indian Path Road
Indian Path, Nova Scotia
Experience coastal luxury in this brand-new, ICF-constructed oceanfront home, perfectly positioned on 1.34 private, southeast-facing acres. Thoughtfully designed for comfort, efficiency, and breathtaking views, this 2,067 sq. ft. contemporary masterpiece is the ultimate seaside sanctuary. Step inside to an open-concept living space adorned with hickory hardwood floors and modern fixtures, from impressive feature lighting to custom hand rails. The expansive triple-glazed, hurricane-proof windows frame stunning ocean vistas while providing superior energy efficiency and storm protection. The main level is designed for modern living where you'll find the open kitchen, living, dining room, primary bedroom with ensuite and a bright and airy sunroom, perfect for soaking in the coastal scenery. Continuing down to the light lower level, also designed for seamless indoor-outdoor living with its full size walk out doors to the garden in the family room, 2 more bedrooms, a luxurious bathroom, laundry and office nook. The property features two walk out decks, ideal for entertaining or simply unwinding to the sound of the waves. A ducted heating and cooling system ensures year-round comfort, making this home as practical as it is beautiful. Outside, the professionally terraced lawn leads to granite rock tiered walls, enhancing the natural beauty of the shoreline. Enjoy protected kayaking waters right from your doorstep, offering a tranquil escape for paddlers of all levels. This prime location is less than 10 minutes from Lunenburg, a UNESCO World Heritage town brimming with history and charm. You're also just minutes from the LaHave Ferry, the quaint Rose Bay General Store & Bistro, and some of the South Shores most stunning beaches and just 80 mins to the Halifax Airport. A rare opportunity to own a brand-new, high-quality oceanfront home in one of Nova Scotias most sought-after coastal settings. Don't miss your chance to make this dream property your own! (id:60626)
Engel & Volkers (Lunenburg)
165 East West Line
Niagara-On-The-Lake, Ontario
Nestled among serene orchards and lush vineyards, this unique country property offers nearly 2,400 square feet of finished living space and outstanding income potential, all in the heart of Niagara-on-the-Lake. This spacious two storey home is thoughtfully designed with two separate living units, making it ideal for multi-generational living or investment purposes. The main floor unit offers 2 bedrooms, a 2-piece bathroom and a 3-piece bathroom along with an eat-in kitchen and comfortable living room. The 2-storey unit features a primary bedroom with private 3-piece ensuite and a spacious second bedroom. On the second floor there is also an additional 5-piece bathroom, eat-in kitchen and spacious living area. The property also includes a fully finished recreation room in the basement, offering additional space for entertainment or guest accommodations. Currently operating as a licensed Airbnb, the home generates solid rental income and is a proven money-maker in one of Ontario's most sought-after destinations. Bonus income comes from the 36' x 25' detached shop on the property which is leased out, providing an additional annual income of nearly $16,000.Whether you're looking for a tranquil residence, multi-generational living, a vacation home with income, or a savvy investment, this property delivers. Enjoy the peaceful rural setting while being just minutes from wineries, restaurants, and all that. Niagara-on-the-Lake has to offer. (id:60626)
Coldwell Banker Momentum Realty
165 East West Line
Niagara-On-The-Lake, Ontario
Welcome to 165 East & West Line in Gorgeous Niagara on the Lake!! Nestled among serene orchards and lush vineyards, this unique country property offers nearly 2,400 square feet of finished living space and outstanding income potential, all in the heart of Niagara-on-the-Lake. This spacious completely renovated 2-storey home is thoughtfully designed with two separate living units, making it ideal for multi-generational living or investment purposes. The main floor unit offers 2 bedrooms, a 3-piece bathroom, a 2-piece bathroom along with an eat-in kitchen and comfortable living room. The second floor unit features a primary bedroom with private 3-piece ensuite and a spacious second bedroom. On the second floor there is also an additional 5-piece bathroom, eat-in kitchen and spacious living area. The property also includes a fully finished recreation room in the basement, offering additional space for entertainment or guest accommodations. Currently operating as a licensed Airbnb, alongside the home owners living there, this home generates solid rental income and is a proven money-maker in one of Ontario's most sought-after destinations. Bonus income comes from the 36' x 25' detached shop on the property which is currently leased out, providing an additional annual income of nearly $16,000.Whether you're looking for a tranquil residence, multi-generational living, a vacation home with income, or a savvy investment, this property delivers. Enjoy the peaceful rural setting while being just minutes from wineries, restaurants, and all that Niagara-on-the-Lake has to offer. Call today for your private and confidential viewing of this amazing one of a kind house!! (id:60626)
Coldwell Banker Momentum Realty
31466 Jean Court
Abbotsford, British Columbia
**BEST LOCATION IN WEST ABBOTSFORD** Move-in ready 3 story house with a fully finished basement, conveniently located near High Street Mall and with easy access to HWY No.1. This home offers 6 bedrooms and 4 bathrooms, featuring a spacious basement suite with its own entrance. The main kitchen is equipped with stainless steel appliances and ample storage. The property is ideally situated within walking distance to St. John Brebeuf Regional Secondary School, Rick Hansen Secondary School, Ellwood Park, and Discovery Trail. Enjoy a fully fenced, landscaped, and well-maintained backyard with a beautiful view from the enclosed balcony. Additional features include RV parking, air conditioning for the summer, and three fireplaces with a forced-air furnace for cozy winters. (id:60626)
Investa Prime Realty
86 Tamarac Trail
Aurora, Ontario
This beautifully maintained home, located in one of Aurora's most desirable neighborhoods, close to shops and restaurants, offers comfort and versatility, perfect for families or savvy investors. It features a convenient breakfast area which is ideal for entertaining or everyday living. Enjoy the cozy main floor family room completed with a wood-burning fireplace. The spacious bedrooms provide ample room for the whole family. The whole house has been freshly painted (2025). Front Interlock (2024), Basement Appliances (2024). The finished walk-out basement apartment with a gas fireplace, new appliances, and separate entrance offers excellent potential for secondary suit or multi-generational living. Step outside to a large deck, professionally landscaped, and an above-ground pool perfect for relaxing or hosting summer gatherings. All this, just steps from top-rated schools, parks, and a wealth of local amenities. Must see this exceptional opportunity! (id:60626)
RE/MAX Hallmark Maxx & Afi Group Realty
4 Wagon Works Street
Markham, Ontario
We Guarantee you will be Overwhelmed by the Awesomeness of this Chic, sophisticated 4-bedroom detached home in New Cornell Village. You'll feel like you're living in a show-home. Walk into the main floor and be greeted by 9' smooth ceilings, and sleek hardwood floors. Decadently upgraded Kitchen with beautiful, large granite island, and chef's desk. Enjoy your home cooked meals or gourmet deliveries at the island seating area or in the sunny breakfast room. The Butler's pantry is the ideal place to house small appliances or provide extra prep space, and is a perfect pass-through to a front room that can be used as a formal dining or living room. Right off the front hall is a private office/den with a big window overlooking the street. You'll love the expansive family room with gas fireplace and sunny west-facing bow window. A main floor laundry/mud room offers lots of storage and direct access to the 2-car garage. The second floor has 4 bedrooms, all with large windows to bring in lots of natural light. The primary suite has a 4-piece ensuite and a spacious walk-in closet plus a second closet. This home offers plenty of storage including a conveniently located double-door linen closet in the hallway. Its lovely inside and out! From the kitchen, walk out to the delightful courtyard backyard offering a couple of seating areas. A bonus: the large corral-style gate can be opened to provide additional parking spots. Ideally located walking distance to parks, schools including highly ranked Bill Hogarth SS, Markham Stouffville Hospital, Cornell Community Centre with pool and library, and the Cornell Bus Terminal. A short drive to highway 407, and the shops and restaurants of Main Street in Old Markham Village. Built by Mattamy Homes, this home oozes quality from top to bottom. Come see for yourself! (id:60626)
RE/MAX Prime Properties
1064 Laidlaw Avenue
Gravenhurst, Ontario
Step into this exceptional, newly built 2,000+- sq ft home AND 2800 sq ft garage, nestled on over 4 acres of prime, private, granite-infused land in Washago, ON! An absolute DREAM property for contractors, landscapers, machine enthusiasts etc. The open-concept home design creates a bright, airy feel throughout the home, with soaring 9-foot ceilings and large windows that flood the space with natural light. The upgraded kitchen is a chef's dream, featuring sleek quartz countertops, a massive oversized island, and top-of-the-line appliances perfect for both cooking and entertaining. This home offers three generously sized bedrooms + office, including a luxurious primary suite with a private ensuite, complete with a soaker tub, walk-in closet, and direct access to the expansive back deck, a serene retreat after a long day. The full 1952 sqft unfinished basement, also with 9-foot ceilings, offers endless potential. Whether you envision it as extra storage, a recreational space, or more bedrooms, the possibilities are endless. For hobbyists, contractors, or anyone in need of extra space, the 2,800 sq. ft. detached garage steals the show. Fully heated and featuring 16-foot ceilings, it comes equipped with a separate 200-amp panel (400 amps total on the property) and hookups for heavy-duty equipment, RVs, tools, and more. Additional features include a drilled well, oversized septic system, efficient in-floor heating in both the home and garage, and a state-of-the-art security system for ultimate peace of mind. For boating enthusiasts, the Trent-Severn Waterway is easily accessible via a nearby boat launch, offering instant access to this iconic water route. The sprawling 4-acre property provides ample space for outdoor adventures, whether you're riding the hydroline on your ATV or snowmobiling in the winter months. Whether you're looking to entertain, explore, or simply enjoy the serenity of private country living, this property offers everything you could possibly desire. (id:60626)
Sotheby's International Realty Canada
4925 Clinton Street
Burnaby, British Columbia
Well-priced, clean, and well-kept 3-bedroom, 2-bath family home in South Slope! Features a newer kitchen with oak cabinets, stainless steel fridge/stove/dishwasher, and hood fan. Newer washer and dryer. Updated 4-piece bathroom on the main floor. The top floor boasts a spacious, newer 3-piece bathroom with skylight, and two bedrooms with panoramic views of Mt. Baker and Richmond. Older double-pane windows. Laminate and tile flooring throughout. No rear lane-adds extra security. Landscaped front and backyard with champagne grapes. Cedar siding. Cozy, dry unfinished basement with included freezer. Furnace replaced 2012. (id:60626)
RE/MAX City Realty


