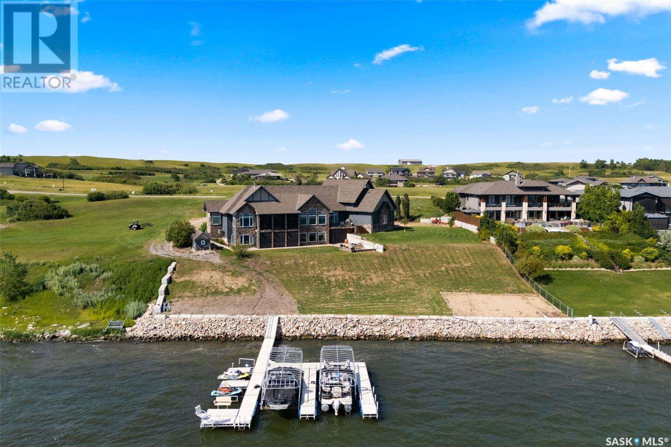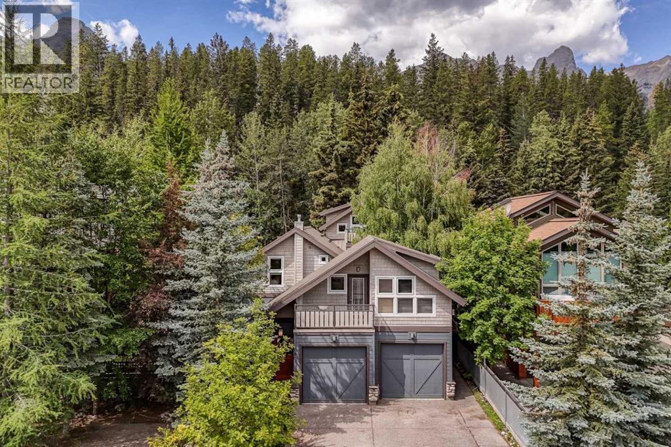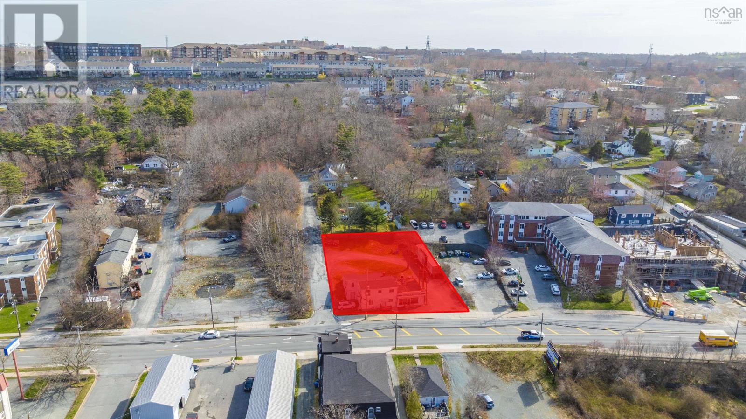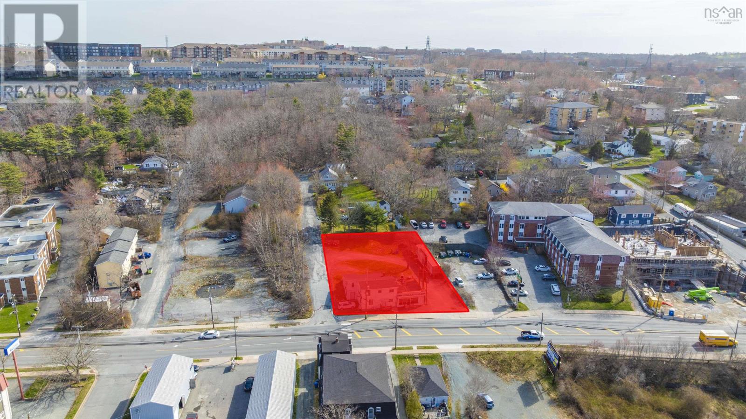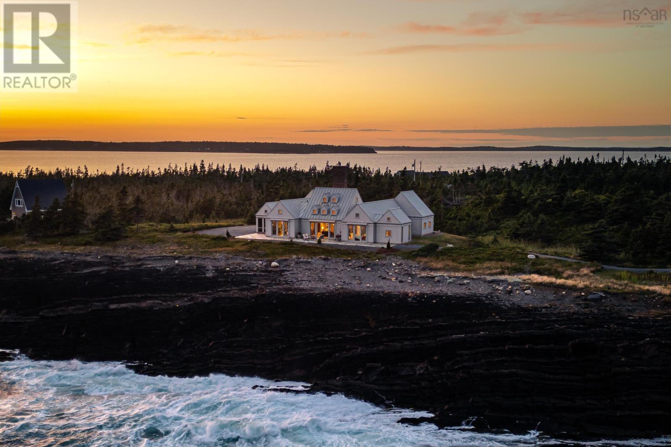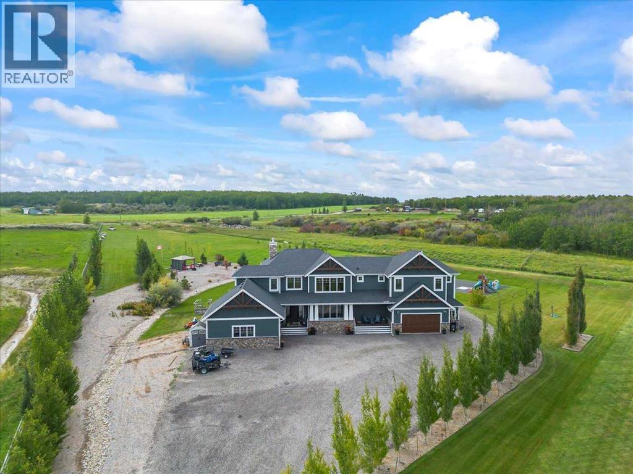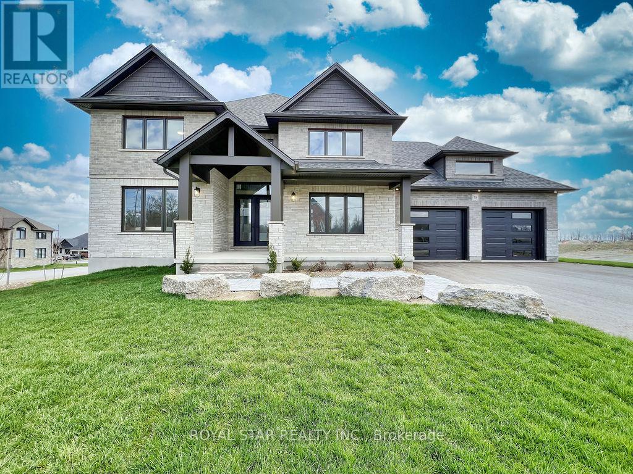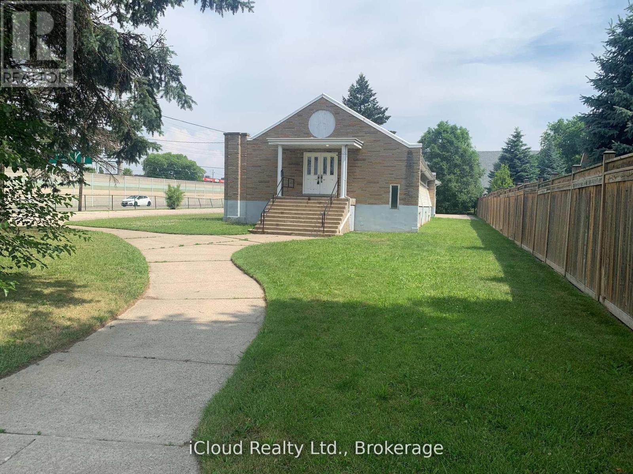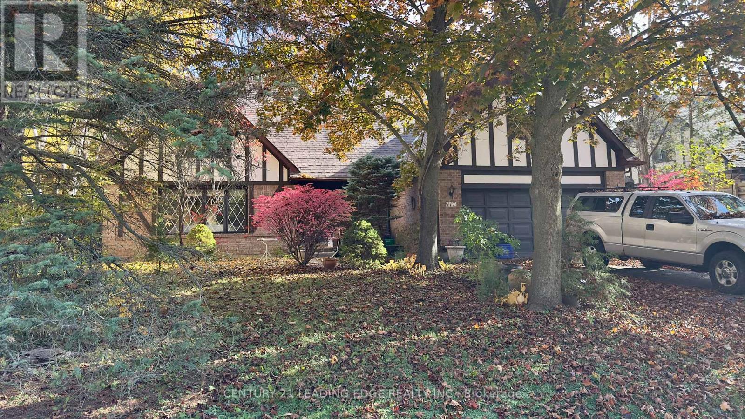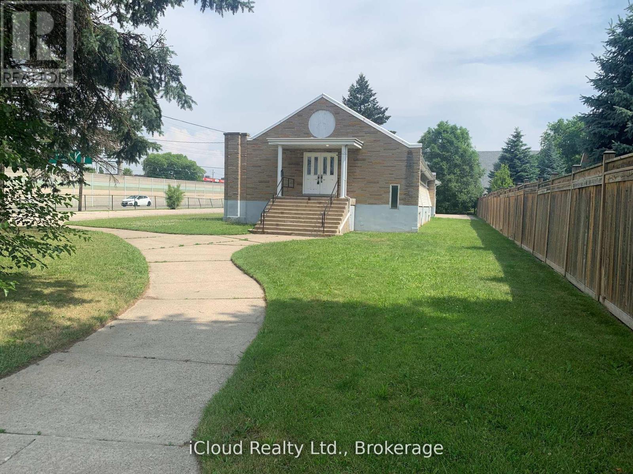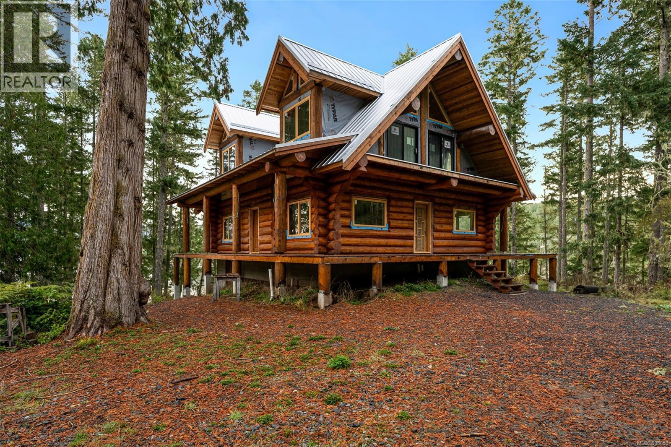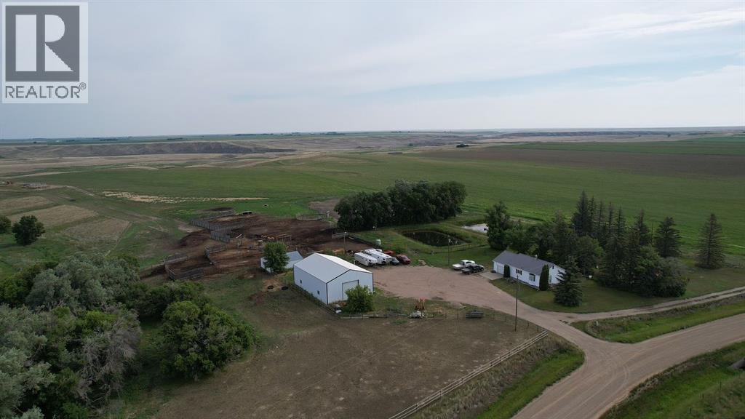5 Kiiswa Point
Mckillop Rm No. 220, Saskatchewan
SPRAWLING AND SPECTACULAR LAKESIDE OASIS AT SUNDALE! The house is to be sold with next-door waterfront lot at 3 Kiiswa Point (MLS #SK013972) which together offers 310 feet of water frontage. Nothing is overlooked on the construction & appointments on this fine property. Custom solid cherry millwork by Shaver’s Sash and Door including stairs, spiral staircase, doors, trims & cabinetry. Engineered hand-scraped hardwood and ceramic tile throughout most of the main & walkout levels. 10’ coffered ceilings on the main floor & 9’ ceilings below. LUTRON motorized blinds and full smart home integration: control temperature, lighting, blinds, music, and TVs from your smartphone. All TVs included, powered by a built-in Dolby Atmos sound system. The 4-car garage features heated floors & spray foam insulation. The gourmet kitchen boasts top-tier MIELE appliances including gas cooktop, built-in fridge, oven & dishwasher. Expansive granite island & counters & premium BLUM soft-close drawer system. Primary ensuite features a California walk-in closet, a spa-like steam shower a standalone tub and an advanced heated toilet. All bathrooms include deluxe tiled showers (except powder room). Upstairs, two children’s rooms with walk-in closets & a Jack-and-Jill bath. Walkout lower level includes huge rec room, mudroom, 2 additional bedrooms and 2 more bathrooms. Home theatre screen room with HD projector, screen & dual-row seating. Three screened-in porches, outdoor deck, outdoor shower & foot wash station. Structural slab foundation with 170 x 25-foot piles extending beneath the paving stones for unmatched stability. ICF walls, & open web joist (OWJ) flooring system. Full spray foam insulation envelope for exceptional energy efficiency. Exterior finished with Hardie board siding & 50-year shingles. Negotiable docks & lifts offer flexible lakefront enjoyment. Utilities: Reverse osmosis water system serviced by an on-site plant at the resort ($450/month). Reliable E1 sewer system. (id:60626)
Royal LePage Next Level
Coldwell Banker Local Realty
140 Rundle Crescent
Canmore, Alberta
With origins rooted in the early 20th century, this storied residence at 140 Rundle Crescent embodies a rare blend of historical integrity and contemporary mountain elegance. Originally constructed over a century ago and floated down the Bow River from the Georgetown mining site, the home has since been masterfully expanded and restored into a sanctuary of calm and character. Thoughtfully reimagined, the interiors unfold with warm, layered textures and inviting volumes. The second level hosts a tranquil primary retreat and two guest bedrooms, while a lofty third-storey room with private deck offers flexibility as a studio, office, or additional guest space. The main level features a dedicated office or family room, ideal for remote work or hosting. A legal one-bedroom suite above the garage enhances the property’s versatility. Set on an 8,471-square-foot R2 duplex lot with lane access, the home is framed by curated outdoor living spaces, mountain views, and a mature garden anchored by a charming greenhouse and shed. Just steps from the Bow River and within easy reach of downtown Canmore, this heritage home is a celebration of timeless design and alpine living. (id:60626)
Sotheby's International Realty Canada
364 Windmill Road
Dartmouth, Nova Scotia
Solid and beloved community business has generated dependable traffic for going on 30 years and the commercial space it will vacate comes with 3 vacant residential units on a 15,000 ft2 parcel near the upcoming revival of Shannon Park. This zoned COR parcel enjoys as-of-right development that could be further reviewed providing an investor with the confidence to build on and still open to their creative flare to determine the highest and best use to suit their portfolio. Proposed plan of 7 storey building housing 54 units with 42 parking spaces available for review. Perfectly situated in close proximity to amenities, parks, schools, major highways, and downtown hubs, this property delivers convenience and accessibility. 364 Windmill Road presents an opportunity to participate in and enjoy in the returns of one of Canada's most vibrant real estate markets. Don't miss out on this exceptional opportunity to redefine urban livingits happening in Dartmouth an area enjoying redevelopment with the future in mind. (id:60626)
Engel & Volkers
364 Windmill Road
Dartmouth, Nova Scotia
Solid and beloved community business has generated dependable traffic for going on 30 years and the commercial space it will vacate comes with 3 vacant residential units on a 15,000 ft2 parcel near the upcoming revival of Shannon Park. This zoned COR parcel enjoys as-of-right development that could be further reviewed providing an investor with the confidence to build on and still open to their creative flare to determine the highest and best use to suit their portfolio. Proposed plan of 7 storey building housing 54 units with 42 parking spaces available for review. Perfectly situated in close proximity to amenities, parks, schools, major highways, and downtown hubs, this property delivers convenience and accessibility. 364 Windmill Road presents an opportunity to participate in and enjoy in the returns of one of Canadas most vibrant real estate markets. Dont miss out on this exceptional opportunity to redefine urban livingits happening in Dartmouth an area enjoying redevelopment with the future in mind. (id:60626)
Engel & Volkers
604 Middle Road
Kingsburg, Nova Scotia
In the storied coastal community of Kingsburg, where rugged cliffs meet the endless horizon, stands a residence unlike any other. Designed by internationally celebrated architect Hugh Newell Jacobsen and brought to life by master builder Erla Laurie, this home is both a bold architectural statement and a serene coastal retreat. A vision in monochromatic tones and clean modern lines, the house rises with quiet confidence against the ever-changing sky. Expansive panes of glass draw the eye to the ocean, where from nearly every room, the vast Atlantic ocean becomes part of daily life. The interiors are crafted for those who value both elegance and ease. A chefs kitchen with a generous pantry anchors the open floor plans, flowing into a living space designed for gathering, dining, and watching the sea. The screened-in porch invites al fresco dinners by lantern light, while the stone terrace stretching the length of the home offers a front-row seat to the drama of the coastline. Each of the three ensuite bedrooms is a private sanctuary, with the primary suite commanding views that blur the boundary between land and ocean. Throughout, Jacobsens signature design principleslight, proportion, and timeless simplicityare on full display. Beyond the walls, a Japanese-inspired courtyard garden blooms with lush blue hydrangeas, creating a moment of stillness and balance. The spacious double car garage and thoughtful landscaping ensure effortless living in every season. This is more than a home. It is a work of art, shaped by architecture, perfected by craftsmanship, and defined by its extraordinary setting. For those seeking the exceptional, this Kingsburg residence is a once-in-a-lifetime offering. (id:60626)
Engel & Volkers
17195 316 Avenue E
Rural Foothills County, Alberta
Welcome to a truly special custom-built estate tucked away on 3.12 private acres at the end of a quiet cul-de-sac. With no neighbours behind, peaceful views, and more than 7,000 sq. ft. of beautifully designed living space, this home feels like your own private retreat, yet you’re just minutes from Okotoks and Calgary.What makes this place so special is how effortlessly luxury and livability come together. The moment you step inside, the soaring 20-foot ceilings and stunning floating Alderwood staircase make a lasting impression. The open layout feels warm and welcoming, with sunlight streaming through every window and open views that connect the dining room, living room, and cozy nook overlooking the backyard.The kitchen is the true heart of the home — spacious, stylish, and made for gatherings. It features double 8-foot Alder islands, Jenn-Air professional appliances, and a gorgeous copper farmhouse sink. Whether you’re cooking for two or hosting the whole family, there’s room (and counter space) for everyone.This home was designed for real life with heated garages, two mudrooms, and even a private office that makes working from home easy. With 8 bedrooms and 7.5 bathrooms, there’s space for everyone to spread out. Upstairs, you’ll find six bedrooms, including a serene primary suite with a spa-like ensuite and an oversized walk-in closet. The fully finished basement adds two more bedrooms, a massive games and recreation area, and a dedicated sports room.Comfort is built right in — with in-floor heating, multi-zone sound, and instant hot water. There are even three washers and three dryers, perfect for a big household or multi-generational living.Step outside and you’ll see why this property is such a gem. Enjoy mountain and city views, relax on the front veranda, gather around the firepit or BBQ area, or unwind under the private gazebo surrounded by mature trees. There’s plenty of parking, full RV hookups, and more than enough space for guests and toys. You’ll love how close everything is — public and Catholic schools are within 5 minutes, and private schools are just a short drive away. It’s the best of both worlds: country living with city convenience.This home is more than a mansion — it’s a lifestyle. Thoughtfully designed, beautifully built, and perfectly located, 17195 316 Avenue E is a rare find that truly has it all. (id:60626)
One Percent Realty
38 Charles Currie Crescent
Erin, Ontario
Brand New Thomas field Home On 1/2 Acre Lot With Random 3 Car Garage, Paragon Kitchen, Large Window In Basement and Workout. Master Bedroom With Walk-In Closet and Beautiful Ensuite. Two Bedroom Have a Jack and Jill Bathroom. Second Master Bedroom has Separate Full Bathroom. Locate In Ospringe Highlands in New Community. Main Floor Has Full Bathroom With Standing Shower. EXTRAS: Brand New Home With Tarion Warranty and House Is Carpet Free. An Annual Fee Of $294.25 (Wellington Common Elements) (id:60626)
Royal Star Realty Inc.
1649 Crediton Parkway
Mississauga, Ontario
Attention Investors/Developers! A Lot Of Different Possibilities On This Property! Zoned For Residential Development Use In Premium Location In Mineola!! Property Is Currently Used As A Church (Place Of Worship). (id:60626)
Icloud Realty Ltd.
117 Westwood Lane
Richmond Hill, Ontario
Design, Build, Live Amongst Multi-Million Dollar Estate Homes In The Most Prestigious Neighbourhood of Richmond Hill - South Richvale. This Stunning Property Is Situated On The Most Desired Part of South Richvale. This Is A Rare Opportunity To Own A Premium 92Ft x 130 Ft Lot On The Very Private Section Of One Of The Most Prestigious Streets In The South Richvale Community. Builders - Renovators - Developers This Is Your Opportunity To Build In This Exclusive Neighbourhood With Mature Tree-Lined Streets and Extravagant Custom-Built Homes On Large Lots That Offer Exceptional Convenience to Transportation, Shopping and Entertainment/Schools. This Exclusive Part of Westwood Lane Is A Quiet Dead-End Area That Offers Privacy and Tranquility With Very Low Traffic, This Lot Provides The Perfect Setting To Build A Custom Dream Home. Just Minutes Away From Very Popular Yonge Street That Offers A Mix Of Amenities, Coffee Shops, Restaurants, Top Schools, Beautiful Parks, and Major Highways. This Location Provides Easy Access To Downtown Toronto, GO Transit, Hillcrest Mall, and Some Of The Areas Best Cafes and Restaurants. This Is A Unique Opportunity To Renovate or Build Your Custom Estate Home On One Of The Most Distinguished Streets In A Community Known For Its Luxury and Charm. This Lot Offers The Potential To Create A Home That Defines High-End Living In A Community That Defines Elegance. (id:60626)
Century 21 Leading Edge Realty Inc.
1649 Crediton Parkway
Mississauga, Ontario
Attention Investors/Developers! A Lot Of Different Possibilities On This Property! Zoned For Residential Development Use In Premium Location In Mineola!! Property Is Currently Used As A Church (Place Of Worship). Premium Location In Mineola!! (id:60626)
Icloud Realty Ltd.
998 Gillespie Rd
Sooke, British Columbia
You are invited to view this handcrafted log home with a hosted tour. This extraordinary private park-like 5-acre oceanfront in East Sooke offers a rare walk-on beach - ideal for swimming and kayaking. Enjoy complete serenity while taking in breathtaking sunsets over Sooke Basin. The 2,100 sq ft 4-5 bdr 3 bthr luxury log home is built to lock-up with interior framing complete, has soaring 16' vaulted ceilings, expansive wood windows with sweeping ocean views, a wrap-around deck and balconies to all upstairs. All work guaranteed under new home warranty. Come and finish the home to your desires putting your mark on this extraordinary property. The offering includes shared ownership of 60+ acres of preserved pristine park-like forest with a stream and a pond, and a 1/7 of a separate fee-simple 10-acre lot with merchandisable lumbers. Just 40 min to Victoria, 30 to VGH, and 20 to Sooke and Langford. An irresistible opportunity to create a family estate, seasonal retreat, or legacy home. (id:60626)
Pemberton Holmes - Sooke
Pemberton Holmes - Westshore
162 Hays Rd 30 N
Hays, Alberta
Whether you’re looking to expand your existing farming operation or start a new venture in the agriculture industry, this stunning 173.86-acre farm offers everything you need. Bordering Crown land and located not far from the Bow River, the property includes irrigation rights—featuring 128.66 acres of flood irrigation. The flood irrigation system operates on pressure alone, meaning no power bills. Impressively, the irrigated land has only been broken once since 2005, preserving its quality.The remaining 45 acres are ideal pastureland—perfect for horses or a few head of cattle. With the option to apply for Hays Grazing Association the current owners are grazing over 100 head of yearlings this year. No value has been assigned, approximately 150 days grazing. The land includes three dugouts: one designated for the home and yard, with the yard’s irrigation also running solely on pressure.The cozy 3-bedroom home is well-suited for a young family, and the spacious 4-acre yard provides plenty of room for children to play. The home features a newer tin roof and furnace (both installed within the past 3–4 years), along with an Eco-Water treatment system to ensure clean, reliable water.A 40’ x 60’ shop adds incredible functionality, with in-floor heating on one side—perfect for winter work—and open space on the other for hay storage, tractors, vehicles, or other equipment. A small barn offers shelter for a few horses or farm animals. In addition there is 170' x 270' riding arena for the equine enthusiasts. The corrals are designed for flexibility and ease of use, featuring a combination of light, windbreak, and heavy-duty panels that are easily reconfigured to suit your needs. Additional features include two stock waterers in the pens and a solar-powered stock waterer in the pasture. Call today for your private viewing! (id:60626)
Real Estate Centre

