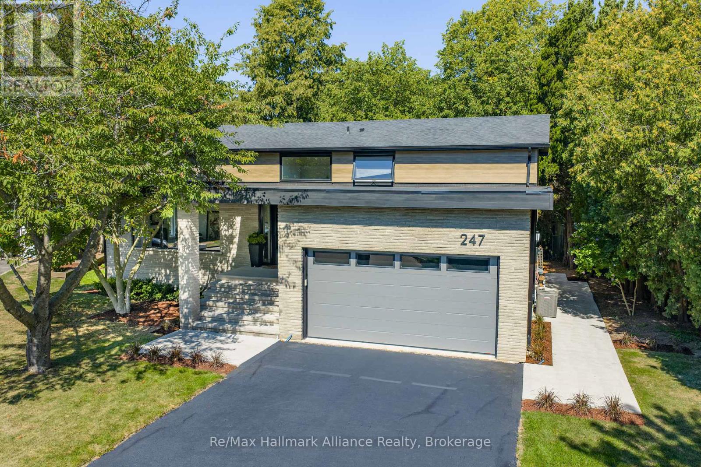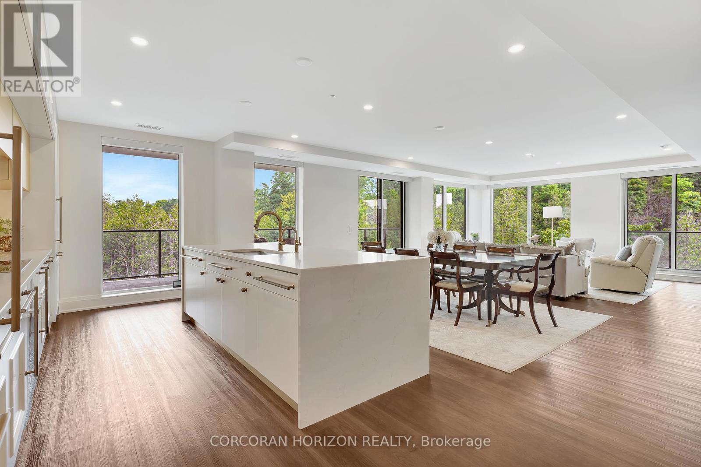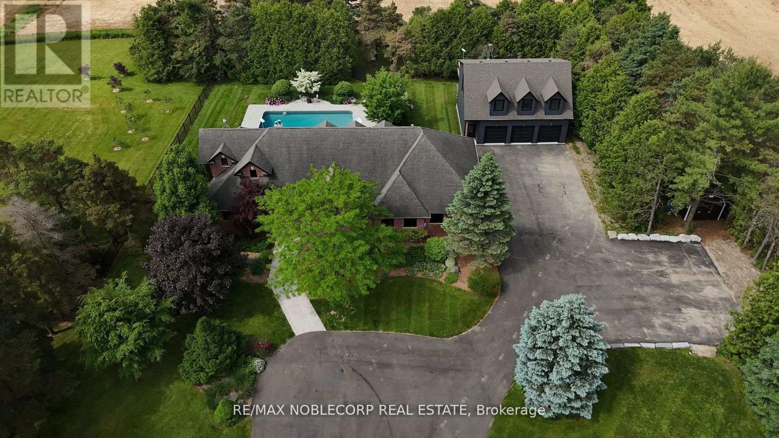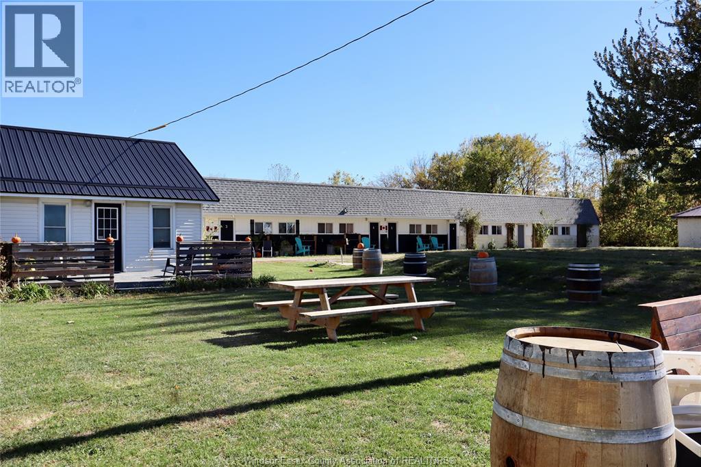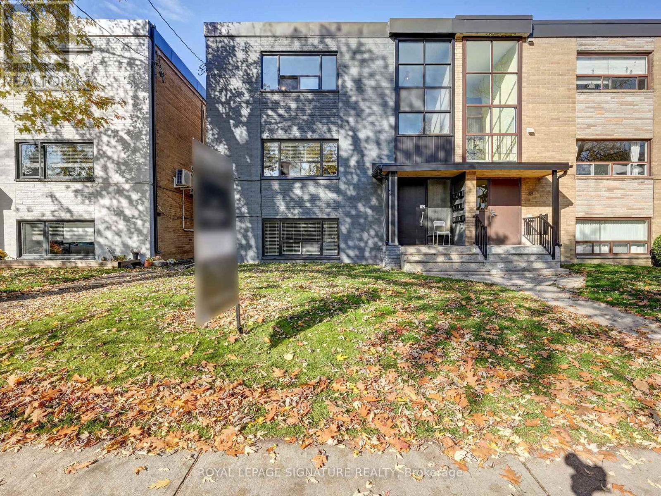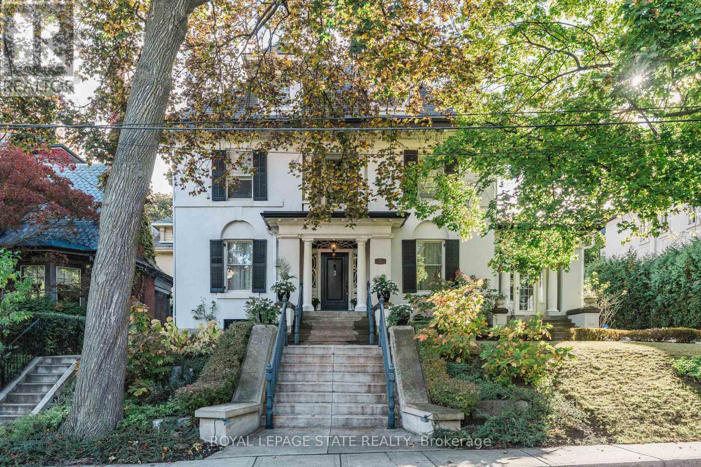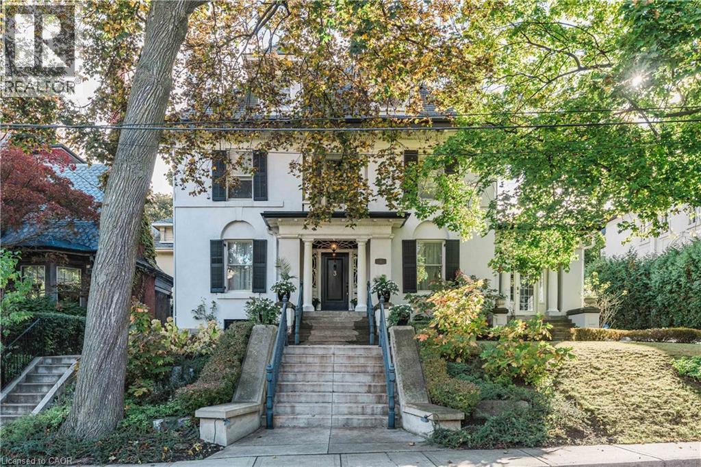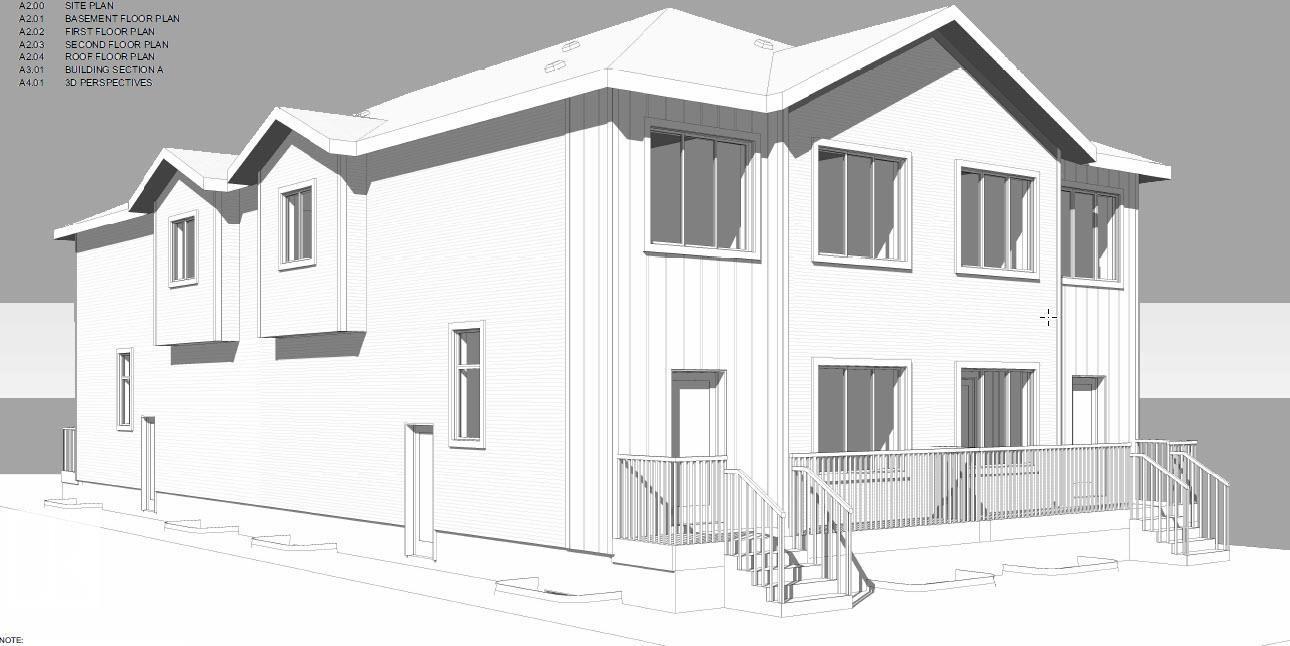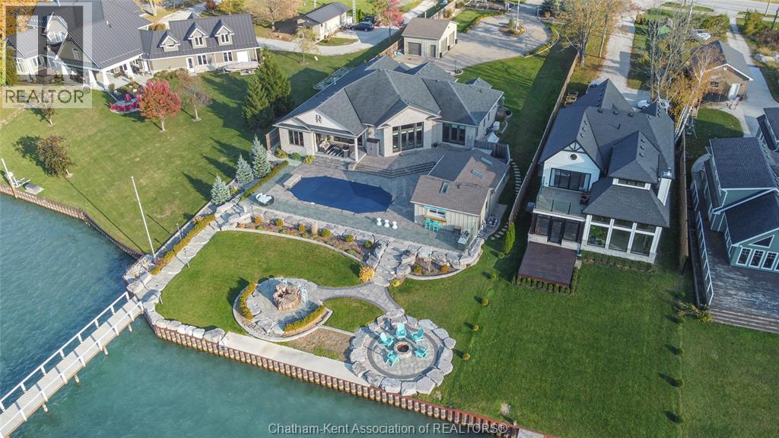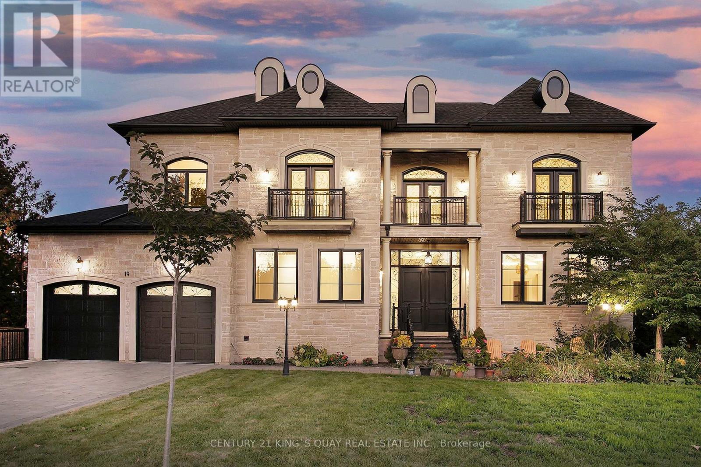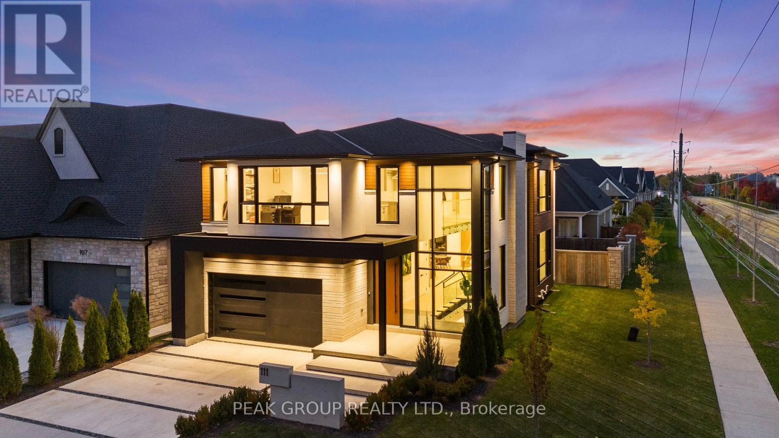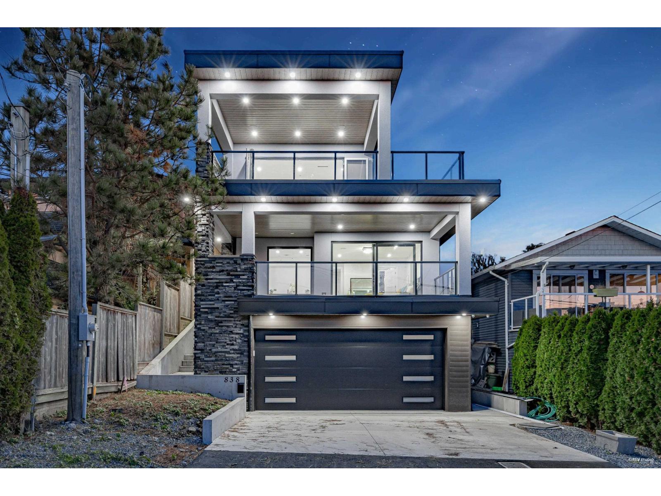247 Willowridge Court
Oakville, Ontario
It's all about Location! With a Short walk to Coronation Park, Appleby College and the Lake. This fully renovated 4-bedroom, 3-bathroom home is a rare find in a quiet, highly desirable neighbourhood. The stunning Scavolini kitchen is the heart of the home, complete with a large island that seats seven, sleek cabinetry, and panoramic windows overlooking the private, tree-lined backyard. The Open Concept Kitching, Dining and Living space are perfect for entertaining or everyday living, being both modern and inviting.A spacious mudroom with abundant storage and a convenient laundry rough-in helps keep the home well organized. while four separate living areas across four levels provide flexibility for families of all sizes. Upstairs, every window looks out onto greenery, offering year-round views of nature. The tranquil backyard is a private oasis, enhanced by the soothing sound of a creek that runs the full length of the property. Modern bathrooms with Scavolini cabinetry combine beauty and practicality. Additional highlights include an epoxy-finished garage with walls to match, with the ability to add Car lifts for more Parking, Roughed in security system and Roughed in sprinkler system, newer furnace and A/C, and no overhead wires on the property or street. Every detail has been thoughtfully updated new insulation, drywall, bricks, siding, roof, eavestroughs, downspouts, windows, doors, garage door, flooring, lighting, fireplace, and in-floor heating in the Kitchen, bathrooms, Media & Rec Room creating a truly move-in-ready home that blends style and function. With curbed roads (no ditches), Facing the Landscaped Boulevard in the Centre of the Court, this home delivers the best of modern living in a peaceful setting. A beautifully functional, liveable home where every detail has been designed for comfort, convenience, and lasting value. (id:60626)
RE/MAX Hallmark Alliance Realty
206 - 6523 Wellington Road
Centre Wellington, Ontario
This luxurious 1,979 sq ft, 2-bedroom plus den corner suite is in the most desired location in the building. An additional 500 sq ft of outdoor living space and wrap-around windows give spectacular views in every season.. stunning water views of the Grand River, Gorgeous Elora Mill and the Scenic Tranquil views of the Elora Gorge. The main living area features a kitchen with floor-to-ceiling custom cabinetry, Upgraded Miele appliances, a walk-in pantry, a large island with a waterfall countertop, and seating for four. The spacious dining room provides ample room for a large dining table perfect for hosting dinner parties or family dinners. The bright living room is open and easily accommodates larger furniture making this suite ideal for downsizers. The impressive primary suite boasts river views, two walk-in closets, and a five-piece ensuite bath with a double vanity, a gorgeous soaker tub with chandelier and a separate shower. This ideal layout also has a second wing with an additional bedroom and bathroom for guests, providing privacy. A spacious den with a door offers a versatile bonus room, perfect for a home office, guest room, or home theater. The Luxury Elora Mill Residences offer resort-style living, complete with a concierge, lobby coffee bar, resident lounge, private dining/party room, gym, yoga studio, outdoor terrace with fire pits, and an incredible outdoor pool with spectacular river views. Just steps from Elora's charming downtown, you'll find top restaurants, shops, and cafes to explore, as well as quick access to the trails along the Elora Gorge in this amazing walking community. Two underground parking spots and a locker complete this ideal luxury home, offering low-maintenance, resort-style living. (id:60626)
Corcoran Horizon Realty
Keller Williams Home Group Realty
17088 Horseshoe Hill Road
Caledon, Ontario
Welcome to 17088 Horseshoe Hill Rd! This stunning functional turn-key bungaloft in the heart of Caledon, with over 500K in upgrades, offers breathtaking escarpment views! This exceptional property sits on 2.6 picturesque acres and features a sparkling inground pool, modern finishes throughout, 6 car heated detached garage, and a separate basement apartment perfect for extended family or rental income. A rare blend of luxury, comfort, and scenic beauty in an extremely desirable location. Come take a look at this incredible home!! Well and Cistern. (id:60626)
RE/MAX Noblecorp Real Estate
1081 West Shore Road
Pelee Island, Ontario
Can you feel that beautiful lake Erie breeze blowing opportunity your way? Presenting a truly unique property that will present its new owners with many exciting options and many years of wonderful island experiences. Westview hotel is situated across from the ferry dock on Pelee Island and is a popular place to stay for island visitors. Just steps from restaurants, the winery, and other island amenities, the motel location is perfect. Even better... there's still room for additional amenities such as a food truck, restaurant, retail or add more rooms to accommodate more guests. Contact me today to get the additional information you need and start planning your next business venture! Buyer to verify potential uses. (id:60626)
Jump Realty Inc.
40 Cavell Avenue
Toronto, Ontario
Welcome to 40 Cavell Ave, A 6-unit Multiplex that provides a 5% Cap Rate. Current actual Net Income of $124,870.40 Cavell is located in the Mimico Area of Toronto(Etobicoke). A fantastic opportunity for investors looking to get a foothold in the area. 3 2-Bedroom apartments, 1 Extra Large 1-Bedroom apartment, & 2 1-Bedroom apartments. Modern upgrades to 4 out of the 6 units as well as common areas and exterior. 7 separately metered units, Coin Laundry for added income, and expansive rear parking - 8 spots. Opportunity exists to add units to existing structure. Large Tenant Green Space in front yard. Steps to Mimico Go station, QEW, Lakeshore, parks, Schools, San Remo Bakery. High return, minimal management turn-key building. (id:60626)
Royal LePage Signature Realty
3 Turner Avenue
Hamilton, Ontario
A rare offering on one of Hamilton's most distinguished streets in the heart of the Durand neighbourhood. Circa 1910, this stately Colonial Revival residence showcases timeless architecture, refined craftsmanship & grand-scale living. Set on a mature lot, the 6-bdrm, 4-bath home spans 5500+ sq ft above grade - preserving its historic character while offering thoughtful updates. Wide, sweeping steps & a columned portico w/ Ionic columns & dentil moulding create an unforgettable welcome. The front entry, framed by sidelights & a fanlight transom, opens to a grand foyer w/ barrel ceiling, 10' ceilings (9.5' ceilings on 2nd lvl) & hardwood flrs. The formal liv rm feat a stunning FP, chandelier w/ medallion & French drs leading to a chic sunroom w/ built-ins & in-flr heat. The elegant dining rm offers an ornamental FP w/ a gorgeous surround, custom shell-top cabinetry & a swinging door w/ easy kitchen access. The kitch blends timeless style & modern function - abundant cabinetry, heated marble flrs, granite counters, a large centre island, S/S app, built-in desk & convenient 2nd staircase. Sunken great rm w/ hardwood flrs, crown moulding, multiple windows, walk out to yard & skylight. A panelled main-lvl study w/ stone FP & concealed millwork door adds old-world sophistication. The curved staircase, w/ fluted and barley-twist balusters, is a showstopper. Upstairs, the primary suite incl a coved ceiling, picture rails, walk-in closet, dressing rm & easy access to 4-pc bath. All bdrms are spacious, incl 1 w/ a sitting rm. A 4 pc bath & laund round out this lvl. The 3rd lvl offers 3 bdrms (one used as a gym), a full bath w/ clawfoot tub, & storage. Private yard w/ hedges, terraces & gardens w/ landscape lighting & irreg. Parking for 5. Upd incl upgraded panel/wiring, high-eff boiler, ductless a/c, & water service line. Durand is one of Hamilton's most historic areas - known for its tree-lined streets, walkability & prox to Locke St, the escarpment Rail Trail & GO Station. (id:60626)
Royal LePage State Realty
3 Turner Avenue
Hamilton, Ontario
A rare offering on one of Hamilton’s most distinguished streets in the heart of the Durand neighbourhood. Circa 1910, this stately Colonial Revival residence showcases timeless architecture, refined craftsmanship & grand-scale living. Set on a mature lot, the 6-bdrm, 4-bath home spans 5500+ sq ft above grade - preserving its historic character while offering thoughtful updates. Wide, sweeping steps & a columned portico w/ Ionic columns & dentil moulding create an unforgettable welcome. The front entry, framed by sidelights & a fanlight transom, opens to a grand foyer w/ barrel ceiling, 10' ceilings (9.5' ceilings on 2nd lvl) & hardwood flrs. The formal liv rm feat a stunning FP, chandelier w/ medallion & French drs leading to a chic sunroom w/ built-ins & in-flr heat. The elegant dining rm offers an ornamental FP w/ a gorgeous surround, custom shell-top cabinetry & a swinging door w/ easy kitchen access. The kitch blends timeless style & modern function - abundant cabinetry, heated marble flrs, granite counters, a large centre island, S/S app, built-in desk & convenient 2nd staircase. Sunken great rm w/ hardwood flrs, crown moulding, multiple windows, walk out to yard & skylight. A panelled main-lvl study w/ stone FP & concealed millwork door adds old-world sophistication. The curved staircase, w/ fluted and barley-twist balusters, is a showstopper. Upstairs, the primary suite incl a coved ceiling, picture rails, walk-in closet, dressing rm & easy access to 4-pc bath. All bdrms are spacious, incl 1 w/ a sitting rm. A 4 pc bath & laund round out this lvl. The 3rd lvl offers 3 bdrms (one used as a gym), a full bath w/ clawfoot tub, & storage. Private yard w/ hedges, terraces & gardens w/ landscape lighting & irreg. Parking for 5. Upd incl upgraded panel/wiring, high-eff boiler, ductless a/c, & water service line. Durand is one of Hamilton’s most historic areas - known for its tree-lined streets, walkability & prox to Locke St, the escarpment Rail Trail & GO Station. (id:60626)
Royal LePage State Realty Inc.
8905 155 St Nw
Edmonton, Alberta
Brand-New 4-Plex in the Prime location of Jasper Park. Exceptional investment opportunity offering over 5,100+ sq.ft. above grade with 20 bedrooms and 16 bathrooms, designed for maximum cash flow. Each unit an open-concept main floor with living room, modern kitchen, laundry, dining area, and half bath. Upstairs includes 3 bedrooms, including a primary suite with walk-in closet and ensuite and additional bath. Large windows fill the home with natural light. Each basement offers a legal secondary suite (725 sq.ft.) with 2 bedrooms, full kitchen, and laundry, providing dual income potential. Ideally located near schools, shopping, and transit in a high-demand area, this property promises strong rental returns and lasting value. (id:60626)
Maxwell Polaris
2973 St Clair Parkway
Sombra, Ontario
Experience true luxury waterfront living with this exceptional 3+2 bedroom, 3.5-bath custom-built home featuring soaring ceilings, Brazilian hardwood floors, and floor-to-ceiling windows that flood the space with natural light. The gourmet kitchen showcases custom cabinetry, an impressive butler’s pantry, and a great layout that flow to the elegant living and dining areas. The primary suite offers a private retreat with 2 walk-in closets and custom finishes , heated ensuite floors, a tiled shower, soaker tub, and double vanity. The lower level is designed for comfort and entertainment with in-floor heating, a spacious rec room with and impressive wet bar, gym, tanning bed, sauna, abundant storage space, and access to the heated attached garage. Step outside to your private resort-style oasis overlooking the waterfront, complete with a covered patio and cabana featuring an outdoor kitchen, 2pc bath, cozy gas fireplace, and hurricane shutters. Enjoy automatic screens on the cabana, back patio, and front porch for year-round comfort. The saltwater heated pool with tanning ledge, waterfall, and glass fencing offers a perfect blend of elegance and relaxation. A 90’ dock with composite decking and a 12,500lb boat lift provides the ultimate waterfront experience, while professional landscaping, full lighting system, heated garages, generator, greenhouse and powered security gates ensure complete privacy, quality, and luxury in every detail. (id:60626)
Royal LePage Peifer Realty Brokerage
19 Blyth Street
Richmond Hill, Ontario
Discover your dream home in the prestigious Oak Ridges area, where this stunning custom residence boasts an impressive 6,500 sq ft of luxurious living space. It features 4+1 ensuite bedrooms, each equipped with modern bidet sprayers, along with two gourmet kitchens showcasing top-of-the-line Thermador appliances, exquisite cabinetry, and elegant granite countertops. For added convenience, an Electrolux washer and gas dryer are included. The home's design features soaring ceilings-11 feet on the main floor and 10 feet on the second floor and in the basement-highlighted by a grand foyer with a winding staircase, a professional theater room, and an indoor playground. Additional amenities include two cozy fireplaces, a lift chandelier, and a heated basement floor. Smart home features enhance the property, including a smart sump pump, automated lighting, a sprinkler system, and a water softener. It also boasts an owned hot water tank and a Lennox furnace, with extra building materials available for future projects. Outdoors, enjoy four balconies, two Japanese cherry trees, a Fuji apple tree, all set on a premium wooded lot. The extra-large 3-car tandem garage, combining elegance with modern practicality. With over $200,000 invested in upgrades and approved plans for a walk-up basement, this property epitomizes luxury and functionality. (id:60626)
Century 21 King's Quay Real Estate Inc.
RE/MAX Realtron Michelle Xie Realty
111 Millpond Road
Niagara-On-The-Lake, Ontario
Modern Luxury Meets Refined Design Built by Rahnama Homes, this masterpiece two-storey residence is ideally located in the highly sought-after community of St. Davids in Niagara-on-the-Lake. Perfectly positioned on a corner lot, this home exemplifies modern architecture and elegant craftsmanship. From the moment you step inside, you're greeted by a grand open staircase, soaring ceilings, and expansive windows that flood the space with natural light.Custom feature walls and designer finishes throughout create an immediate sense of sophistication. As you continue through the grand foyer, the home unfolds into a striking open-concept living space that seamlessly connects the great room, dining area, and kitchen. The kitchen serves as the heart of the home-anchored by a 10-foot island, surrounded by premium cabinetry, beautiful countertops, high-end appliances, and designer fixtures. Recessed lighting and commercial-grade windows enhance the serene, airy ambiance, while your 20-foot custom sliding doors blur the line between indoor and outdoor living, perfect for entertaining or quiet relaxation. Upstairs, discover four spacious bedrooms retreats, each with its own private ensuite and walk-in closet. The primary suite evokes the essence of a luxury hotel, where privacy and openness are masterfully balanced. The walk-in closet, adorned with floor-to-ceiling custom cabinetry, flows effortlessly into a spa-inspired 5-piece ensuite, complete with a soaking tub, glass shower, and designer double vanity. Luxurious living continues into your fully finished lower level -featuring a home gym, theatre room, and recreation area with walk-out access to the backyard. A stylish 3-piece glass-tiled bathroom, ample storage, and a cold cellar complete this versatile space.Every inch of this residence has been curated with care and precision. From its architectural details to its luxurious finishes, this home is more than a place to live-it's a statement in modern luxury living. (id:60626)
Peak Group Realty Ltd.
838 Stevens Street
White Rock, British Columbia
Modern Luxury Meets Coastal Living! This stunning 3-year-old European-built masterpiece in prime White Rock features a 2-bedroom legal suite and blends contemporary design with coastal elegance. Ideally located just steps from the beach, fine dining & boutique shops. Offering 7 bdrms & 7 bthrms, including a fully equipped 2-bdrm suite, it's perfect for multi-generational living or added income. Enjoy central A/C, smart home automation & a covered balcony with tranquil views. The upper level showcases 10' ceilings, gas fireplaces & a chef's kitchen with oversized island, wok & pantry. A wraparound sundeck captures sweeping ocean views, while quality craftsmanship & refined detailing define this exceptional home built for luxury living. Not just a home, but a lifestyle. (id:60626)
Engel & Volkers Vancouver (Branch)
RE/MAX Colonial Pacific Realty

