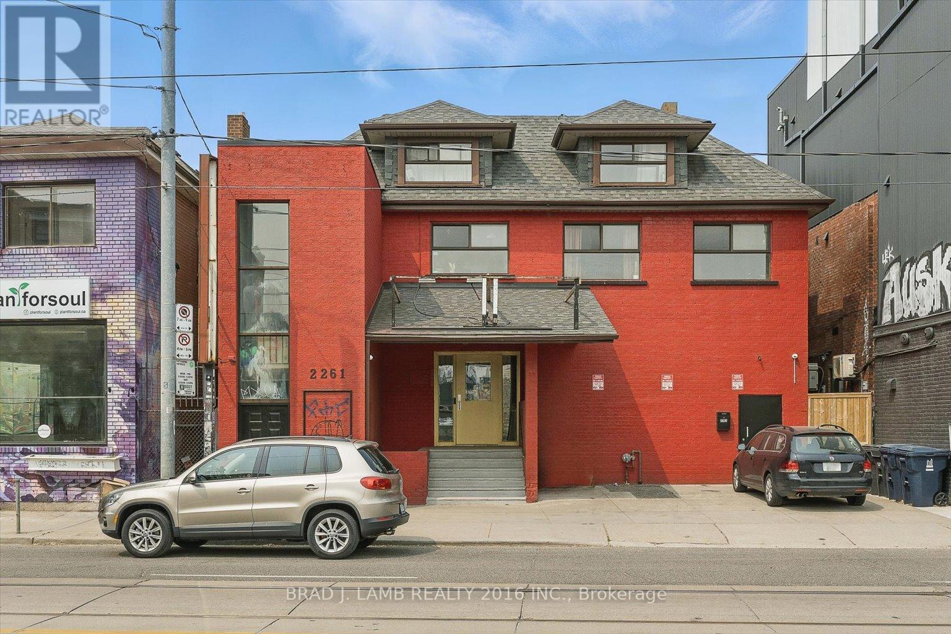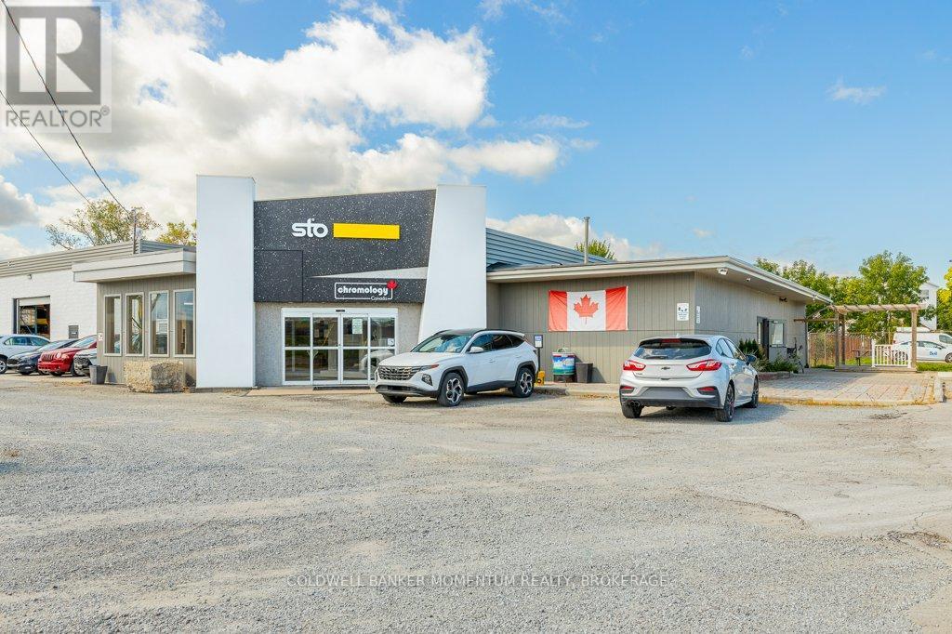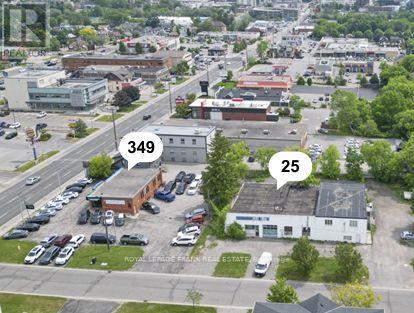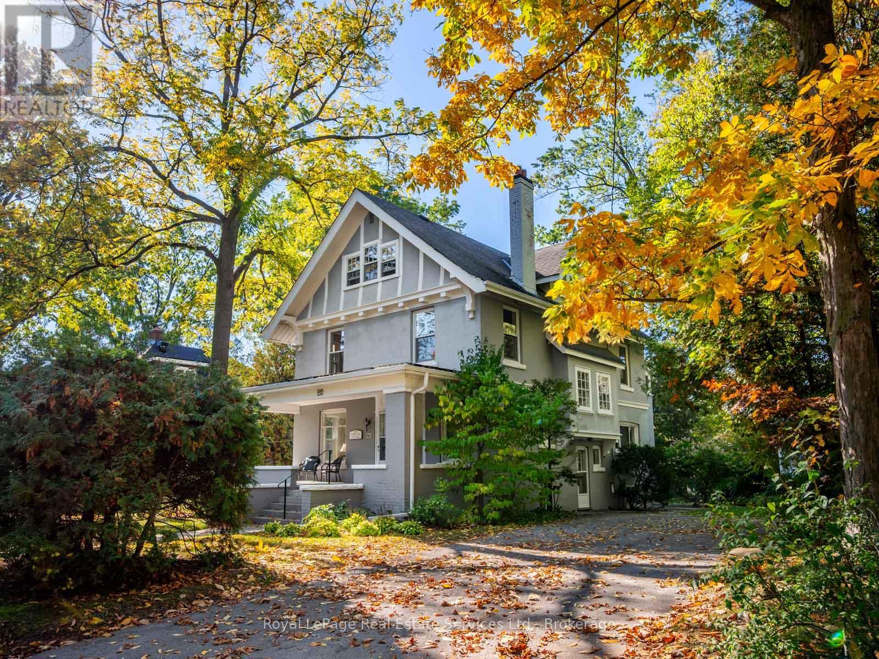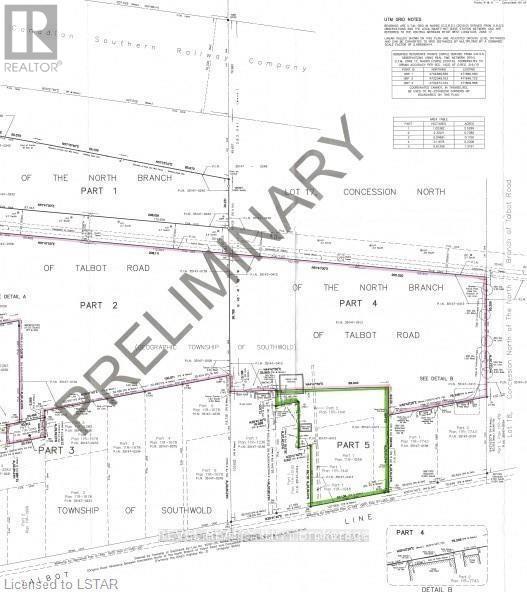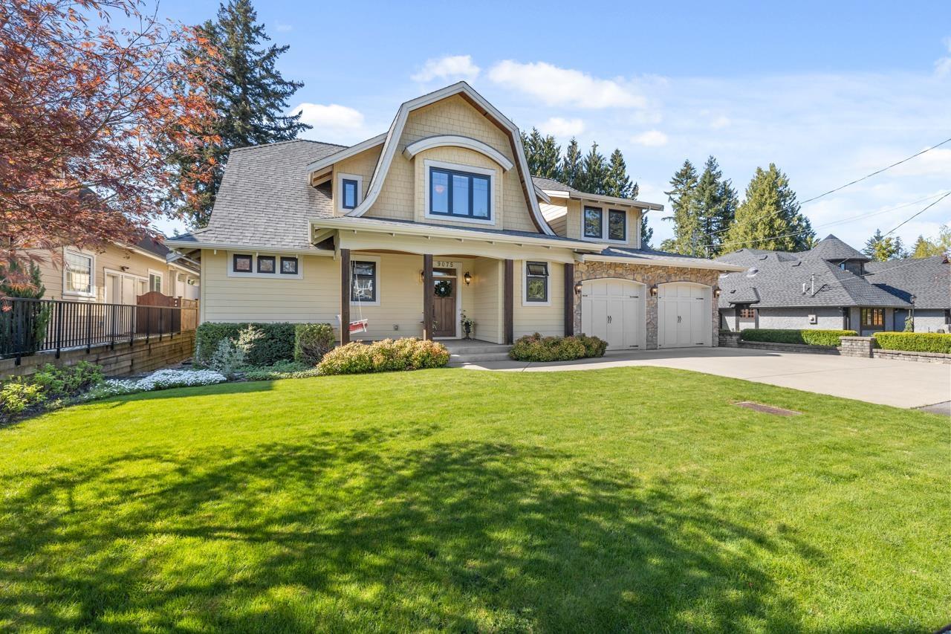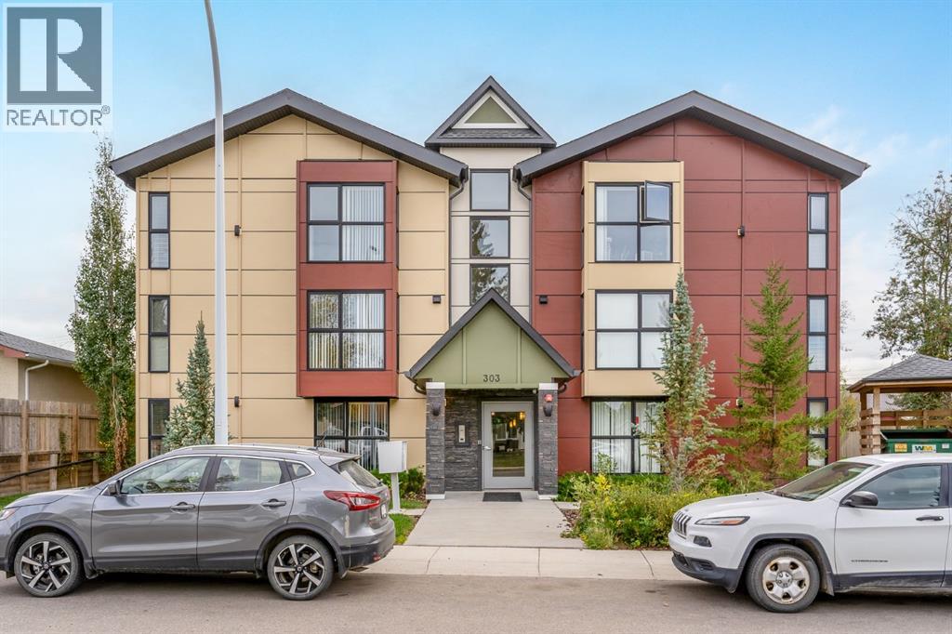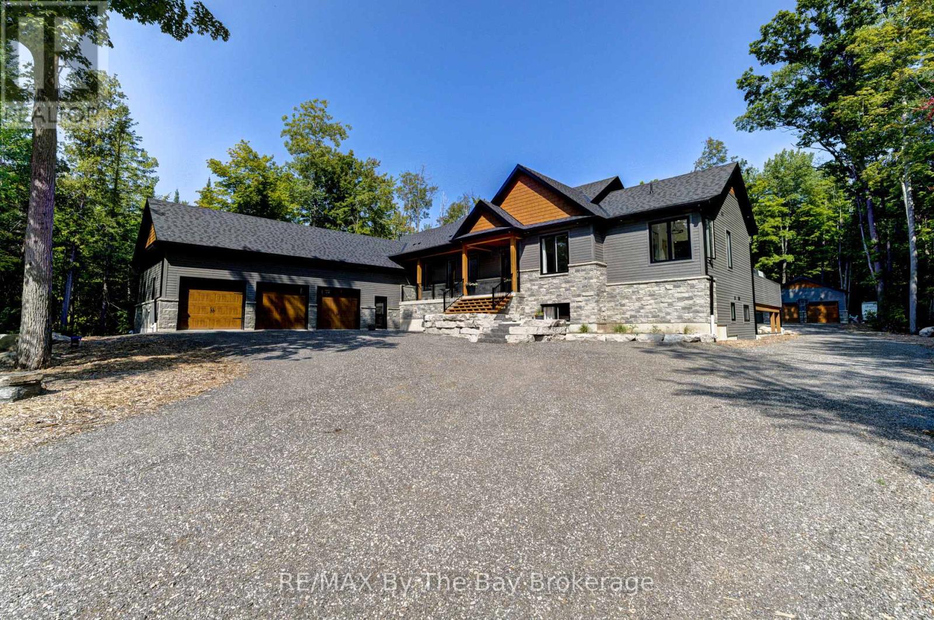2261 Dundas Street W
Toronto, Ontario
The Property presents a unique opportunity for an investor or developer to acquire a mixed-usebuilding in an area currently undergoing significant redevelopment and intensification.Located near the busy intersection of Bloor & Dundas West the subject property is steps awayfrom one of the citys most important transit hubs including access to TTC, GO and UPX lines .With a walking score of 96%, the building is nestled between the eclectic & trendyneighbourhoods of Bloordale, High Park/Junction and Roncesvalles. Possibility to acquireadjacent properties. Do not go direct. (id:60626)
Brad J. Lamb Realty 2016 Inc.
95 Ormond Street S
Thorold, Ontario
WELCOME TO 95 ORMOND STREET SOUTH. The Perfect Location To Run A Business. The Property Is Approximately 2 Acres In Size Offering Tons Of Storage And Parking. The Main Building Comes With A Loading Dock And Is Comprised Of Over 14,000 Square Feet In Area Offering A Mixture Of Retail And Warehousing Space. The Separate Service Building And Quonset Hut On Site Offer Another Approximately 2800 Square Feet Of Usable Space Over And Above The Main Building. With Highly Visible Signage And Easy Access To The 406 And The QEW Makes This A Prime Location To Run Your Business. From This Location You Will Be Able To Reach All Major Cities Throughout The Niagara Region Within Minutes And The GTA Is Approximately Only 60 Minutes Away. This Property Is Still Widely Known, By The Locals, For The Long Established Business That Operated For Years As A Hardware/Lumber Store/Yard, From This Location. The Same Use (Or Many Other Uses) Can Still Be Continued And The Property/Buildings Are Totally Set Up For It. The Building Is In Fantastic Shape And Has Had A Tremendous Amount of Renovations And Updates Completed to It In The Last Few Years. It Is In A Move In Ready Condition And Just Waiting For Your Business. The Property Is Fully Fenced And Offers 1 Entrance/Exit Access Point, A Double Gate And Outdoor Lighting. Don't Miss Out On This Fantastic Recently Renovated Property With It's Fantastic Location. Call Today For Your Personal And Private Showing. Seller Will Consider Doing A VTB Mortgage. (id:60626)
Coldwell Banker Momentum Realty
349 King Street W
Oshawa, Ontario
Highly visible commercial corner on King Street - one of the busiest arterial roads in Oshawa. 1 block east of Oshawa Shopping Centre - Durham Region's largest shopping centre. This 0.85-acre 2-building property offers cash flow plus upside. 349 King St. W. is a well-maintained freestanding building approx. 2,000 sq feet, fully leased to a long term tenant on a net lease. 25 Grenfell St. is a freestanding building approx. 8,700 SF which features ground floor commercial vacant space plus 3 residential apartments above. This property will appeal to both end users and investors (id:60626)
Royal LePage Frank Real Estate
80 Second Street
Oakville, Ontario
Exceptional Edwardian residence tucked south of the Lakeshore on a private, expansive lot with southwest exposure just steps to the lake & Downtown. This grand residence has been in the same family for 55 years offering an incredible opportunity to reimagine this home for the next generation. See concept plans for renovation/expansion by renowned architect Gren Weis. Substantial brick construction 3 storey, 5 BR home with over 3500SF above grade, a further 1062SF below grade & rare detached 2-storey barn/garage with another 1116SF. Dreamy covered front porch is the perfect place to spend an early autumn evening. Inside you are welcomed into a grand foyer with fireplace & dramatic staircase, high ceilings, hardwood floors and flooded with light through large windows. Lovely front sitting rm with another fireplace & large archway to the dining rm featuring box beaming, picture railing & clerestory windows. The updated kitchen features a centre island, a large window and opens to the breakfast rm / family rm addition. Family rm with gas FP overlooks the garden and has French doors to the sunroom in the southwest corner. The sunroom features wonderful views over the garden and a walk-out to a wooden deck. Main floor powder rm and laundry. There is a nifty back staircase which joins the main grand stairs to the upper floors. The second floor features 3 bedrooms and 2 bathrooms including the primary suite with 3-piece ensuite and sleeping porch overlooking the garden. The third floor has a large landing, 2 further bedrooms, full bathroom & A/C. Replacement double-glazed Pella heritage-spec custom wood windows throughout most of the home. The basement has a semi-separate side entrance and features a finished den with fireplace, recreation room & utility rm. Glorious gardens with great privacy, mature trees and plantings. (id:60626)
Royal LePage Real Estate Services Ltd.
888 Central Avenue
Prince Albert, Saskatchewan
Discover a rare investment opportunity in the core of downtown Prince Albert! Positioned on Central Avenue with excellent street exposure and accessibility, this well established venue is ideally suited for both community focused initiatives and income generating ventures. The expansive layout features multiple banquet halls, professional meeting rooms, a performance space and more, providing the flexibility to host a wide range of functions from weddings and fundraisers to conferences, training sessions and trade shows. A fully equipped kitchen supports smooth event operations, while a gymnasium enhances the buildings year round usability. Notably, the property includes 10 grade level overhead doors providing exceptional access for equipment or deliveries. Plenty of on-site parking is available to accommodate guests, staff and event traffic, adding convenience and value to this already versatile space. This is an opportunity you won’t want to miss. Act now and make it yours! (id:60626)
RE/MAX P.a. Realty
36034 Talbot Line
Southwold, Ontario
An exceptional opportunity to acquire >> 12.6 acres of prime land << in one of Southwestern Ontario's most dynamic growth areas. With potential for up to 65 residential lots, this parcel is perfectly positioned for future development. The area has seen *significant* government investment in infrastructure, particularly in water and sewer upgrades - clear indicators of the municipality's commitment to increasing housing supply and supporting long-term growth. This property is in direct alignment with that vision. Ideally located within an easy drive of several major cities and popular destinations, the site offers excellent accessibility for future residents while maintaining a peaceful setting. As the region continues to grow, this land presents a rare chance to be part of a high-demand housing corridor with both short- and long-term development appeal. (id:60626)
Revel Realty Inc.
9075 King Street
Langley, British Columbia
Stunning home in Fort Langley's most desirable area! This spacious residence features a dream kitchen, tea room with fireplace, open-concept great room, and a heated covered patio. Master on main with luxurious ensuite and walk-in closet. Upstairs offers 4 bedrooms; basement includes media room, 3 more bedrooms, full kitchen, and separate entrance-ideal for extended family or Airbnb. Double garage, oversized workshop, and RV/boat parking. All just a 5-minute walk to shops, cafés, and river trails. Comfort, space, and unbeatable location-this home has it all! (id:60626)
Royal LePage Little Oak Realty
303 Waddy Lane
Strathmore, Alberta
Great revenue generating property in a the heart of Strathmore, only a 45 minute drive from Calgary's core. This low rise apartment building is centrally located, mere steps away from downtown amenities, walking distance to a variety of parks, schools, the public library, and minutes from Strathmore Golf Club. Consisting of 12 two-bedroom one bathroom units across three levels, with all third floor units boasting expansive vaulted ceilings. Each comes with in-suite laundry, an extra large secured storage locker, and an energized parking stall at the rear. Built in 2017 and kept in impeccable condition ever since, this is a worthwhile asset for years to come. Units are characterized by massive windows, open floorplans, designer chestnut cabinetry, quartz countertops, stainless steel appliances and double vanities. With a versatile living/dining area, large closets and rooms big enough to fit king-sized beds, these suites are extremely attractive to an array of lifestyles. The building itself is quiet, well-maintained, and includes a highly efficient monitoring and buzzer system. Easily accessible to the Trans Canada Highway for a swift commute or visit to Calgary, and the surrounding natural beauty of Southern Alberta. Now is the time to invest in an up and coming community with tons of potential. Building was recently condo converted and there are now 12 individual titles. (id:60626)
Cir Realty
21899 Old Highway 2 Highway
South Glengarry, Ontario
Strategically positioned with highway frontage and exceptional accessibility, this fully secured and fenced 7.8-acre commercial highway site is a rare opportunity for logistics, warehousing, and industrial users seeking versatile space with premium visibility. The property features two industrial buildings totaling over 8,000 sq. ft., offering high-clearance warehousing, functional office space, and a showroom. Key highlights include multiple drive-in doors, clear heights up to 14'5", a mix of open warehouse and private office configurations, and ample yard space for outdoor storage and fleet operations. With enhanced security, prime exposure, and seamless access to a high-demand corridor, this property is well-suited for a range of users looking to scale efficiently. All construction materials currently on site will be removed by the seller prior to closing. Brochure link can be found under Property Summary. (id:60626)
RE/MAX Hallmark Realty Group
350 Berry Side Road
Ottawa, Ontario
Stunning 5.5-acre property w/over 600ft of pristine waterfront along the Ottawa River & breathtaking views of Gatineau Hills! Enjoy leisurely days on your own croquet court or unwind in the screened-in porch overlooking the water, w/hurricane shutters & electric blinds. The main residence, renovated in 2022, combines modern amenities w/rustic charm with a Bright Kitchen, 2 Spacious Bedrms, Ensuite Bath & Finished BSMT w/Bath, while original section of the home retains character, offering a vintage kitchen, 2 Bedrms & Bath. This property also has two historic log cabins from the 1800s, w/electrical service, ideal for guests or artists workshop. A mature lilac hedge naturally divides the expansive lot, while the landscaped grounds make it an excellent setting for weddings or hosting events. With easy boat launch access & riparian rights, you have complete control of the waterfront. Just minutes from Kanata's Tech Park & only 35 minutes to Downtown, this unique property is a rare find! Builder: Doug Rivington - Model: Custom - Year: 1995. (id:60626)
Exp Realty
95 Spruce Street
Tiny, Ontario
Introducing this luxurious, resort-like "smart technology" home or cottage near the pristine shores of Georgian Bay. Spanning over 2800 sq. ft. on the main level, this exquisite property has an abundance of unique features throughout. As you walk in off the covered front porch you will be greeted by the beautiful custom feature wall in the spacious foyer, which invites you into the open concept main floor living. Enjoy a cozy night by the gas fireplace or entertain in this homes high-end kitchen. A chef's dream, featuring ample cabinetry, quartz countertops, dual ovens, & a hidden walk-in pantry. A separate in-law suite on the main floor, with its own entrance, adds privacy and flexibility. The spacious primary bedroom offers a walkout to the deck, perfect for accessing the hot tub. An elegant ensuite bathroom complete with heated floors, a large 6' x 7' shower with a heated bench, & a separate soaker tub. The fully finished basement extends the living space with four additional bedrooms, two full baths (one Jack & Jill), & a toy room equipped with climbing bars, a rock wall, & a hidden playroom for endless fun. A bonus feature is the dog wash room with two available entrances, either from inside the home or through the basement garage entrance. The large recreation room with full length windows allows for a great view of the indoor heated pool area, complete with 2 roll-up 16' glass garage doors, opens seamlessly to a vast outdoor space perfect for entertaining. Hydro & water have been plumbed in for the possibility of an outdoor kitchen. The entire home, including the attached three-car garage, features in-floor heating for year-round comfort. Enjoy the outdoor screened porch with vaulted ceilings & a cozy gas fireplace, ideal for relaxing on cool evenings. Detached double garage with hydro, water & RV plug-in. This home is truly a blend of modern luxury and recreational living, designed for those seeking the ultimate retreat near Georgian Bay. (id:60626)
RE/MAX By The Bay Brokerage
2188 Robertson Road
Ottawa, Ontario
Discover the immense potential of this prime Arterial Mainstreet (AM) zoned property, located on one of the main arteries running through the vibrant Bells Corners area. Spanning approximately 63,657 square feet, this expansive lot offers a wealth of possibilities for developers and investors alike. This property boasts exceptional visibility and accessibility, making it an ideal choice for a wide range of commercial ventures. The AM zoning type permits a multitude of potential uses, offering unparalleled flexibility to suit your business or development plans. The property includes two tasteful buildings, one owner-occupied (approx 2210 sq ft.) and one currently tenanted until June (approx. 1460 sq ft), an abundance of lush green space at the back, and a large parking lot. Whether you're looking to expand your business, invest in a prime commercial property, or embark on a new development project, 2188 Robertson Road is the perfect canvas to bring your vision to life! (id:60626)
RE/MAX Affiliates Realty Ltd.

