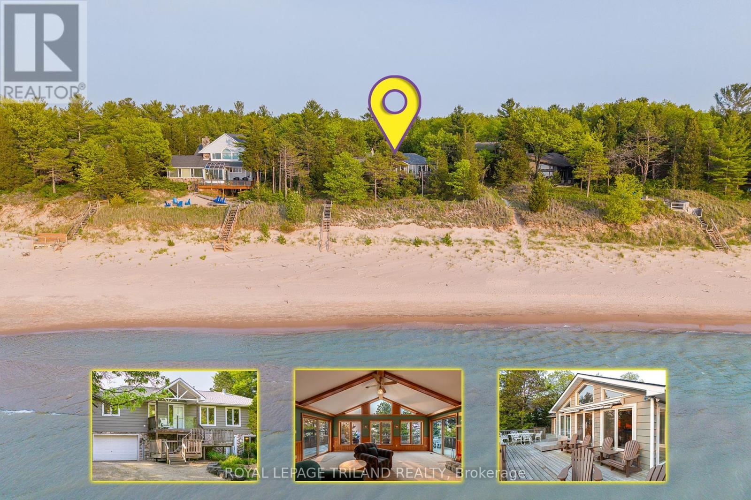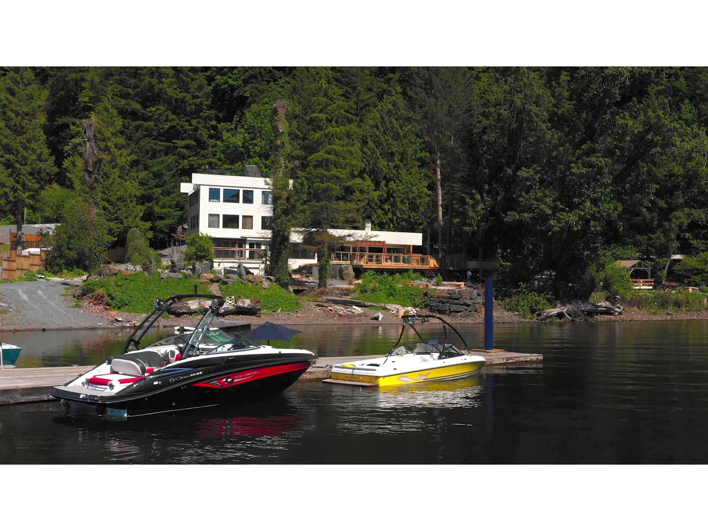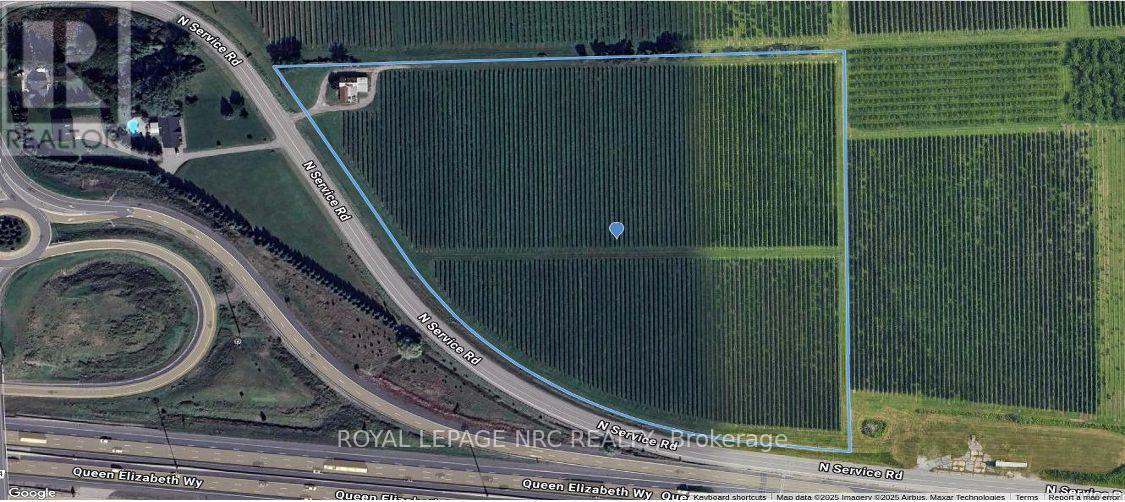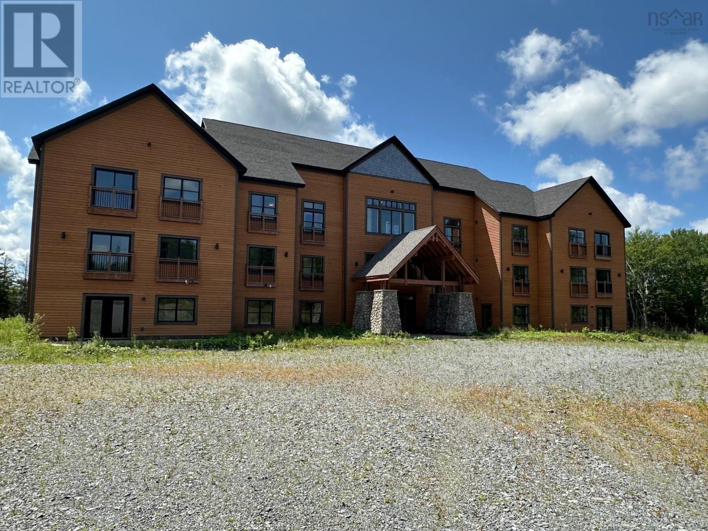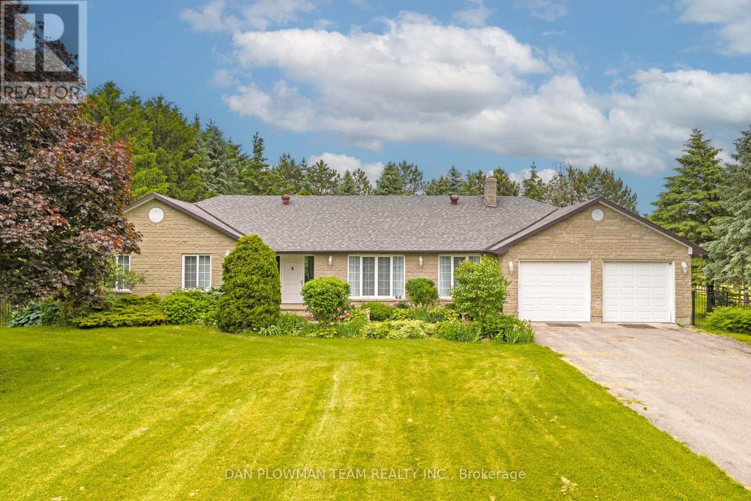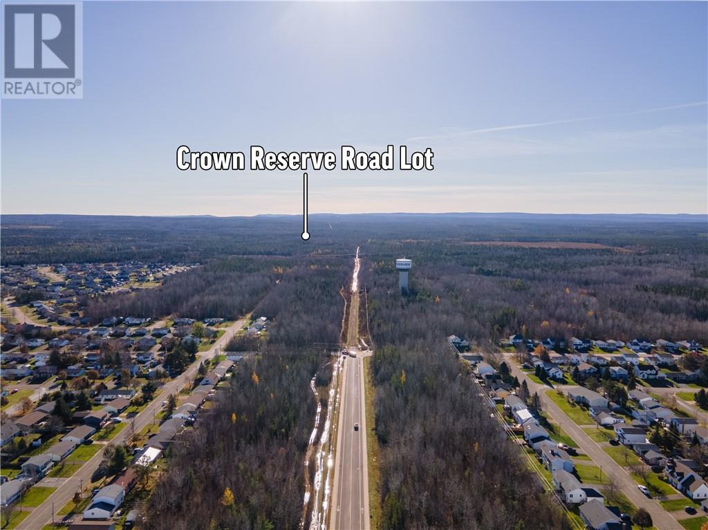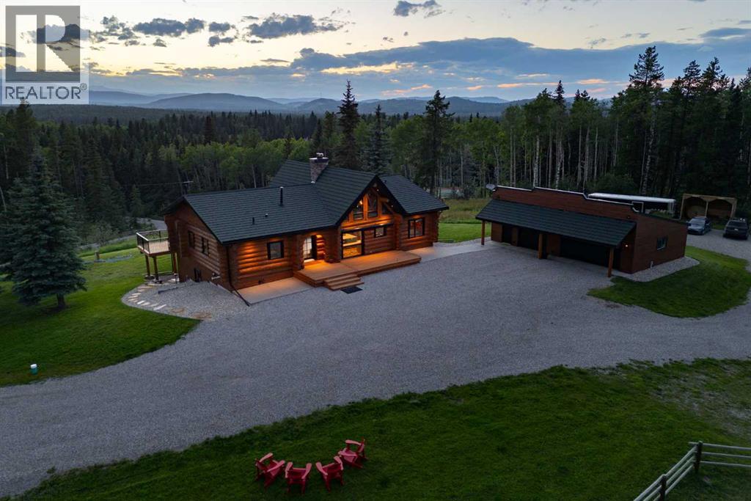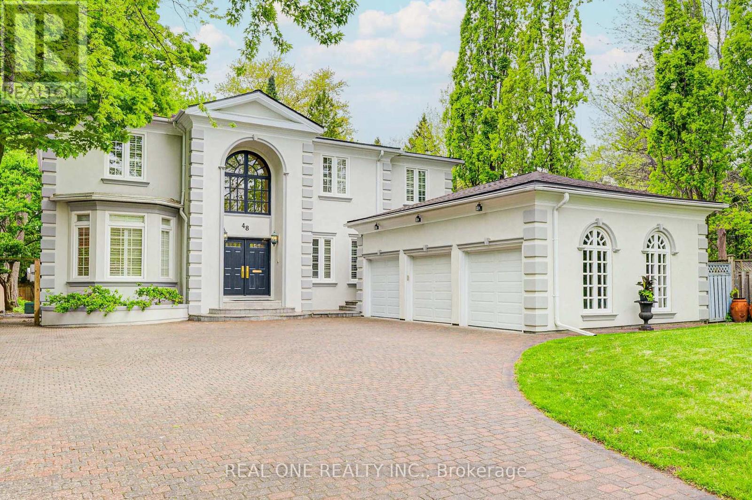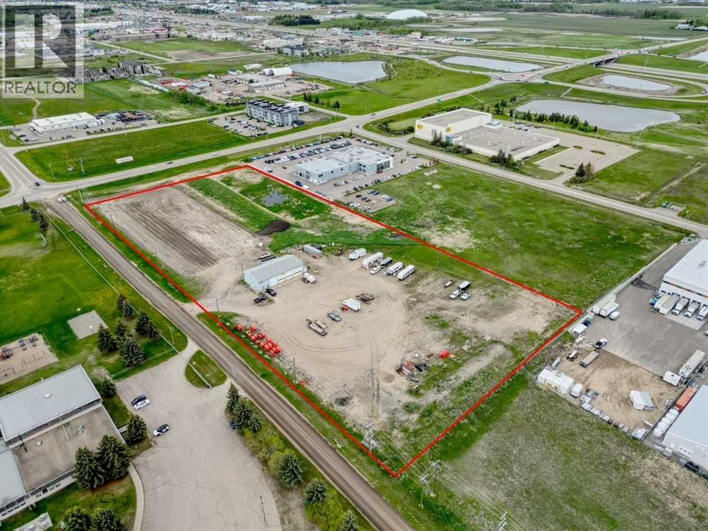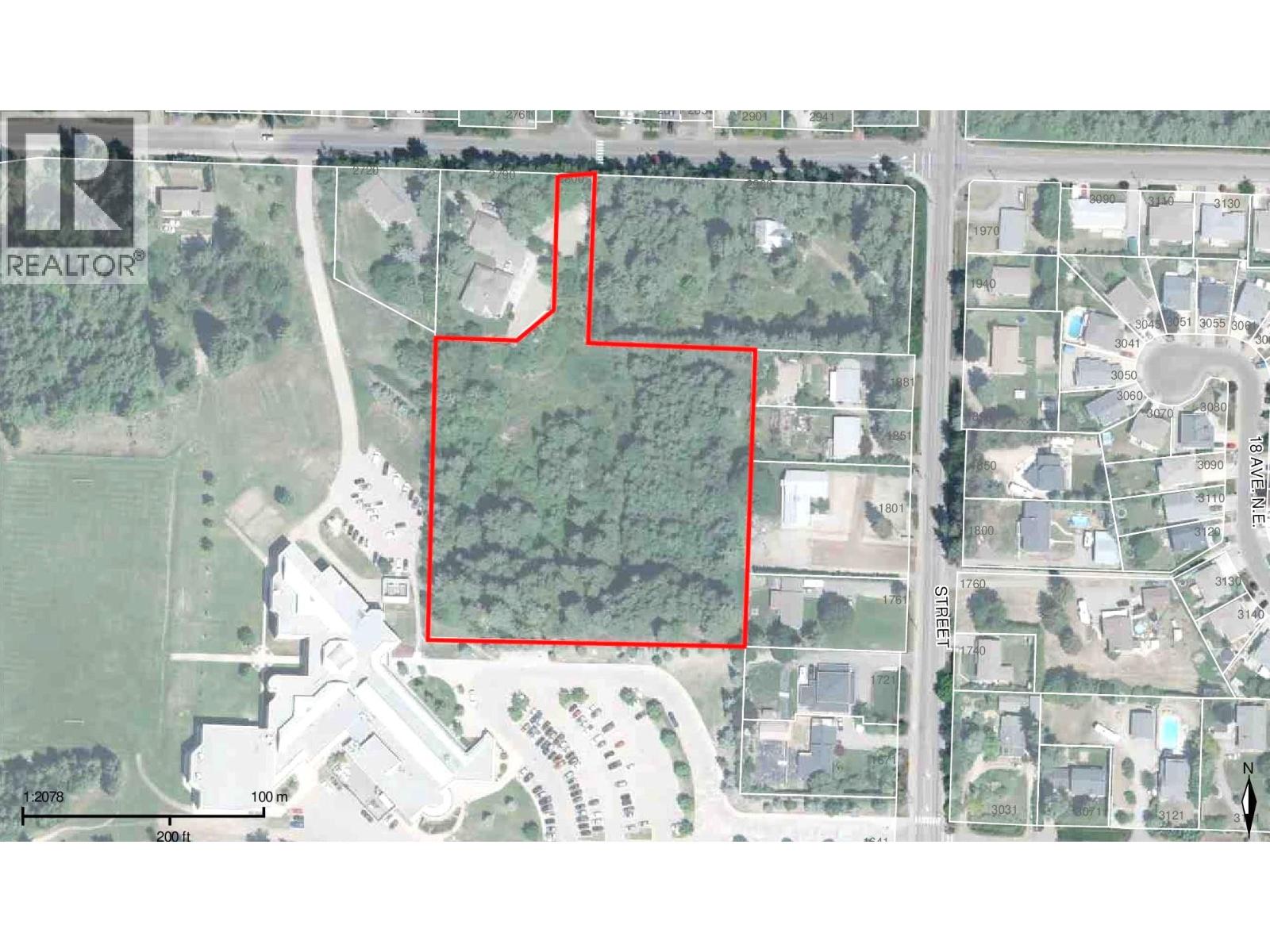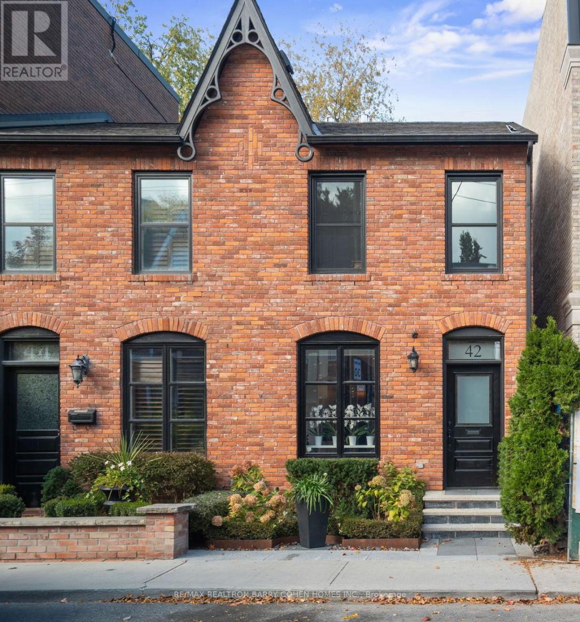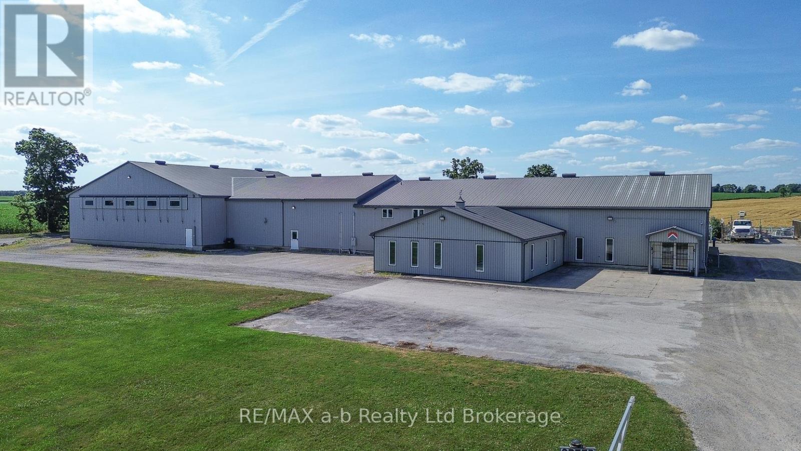9856 Huron Place
Lambton Shores, Ontario
GRAND BEND PREMIUM LAKEFRONT IN THE MOST SOUGHT AFTER & EXCLUSIVE PRIVATE BEACH COMMUNITY IN LAKE HURON | 108 FT OF PRIVATELY OWNED BEACH FRONTAGE | BEACH O' PINES GATED SUBDIVISION BORDERING THE LONGEST CONTINUOUS SANDY BEACH WALK IN THE GREAT LAKES | ROCK SOLID 4 SEASON CUSTOM BEACH HOUSE! Come take a walk through paradise along an 11+ KM stretch of pure golden sand & experience true waterfront magic down the Pinery Park's undeveloped shoreline. This location is truly priceless. This location is the one & only Beach O' Pines private beach community at the edge of the Pinery! For lakefront in Lake Huron, this is as good as it gets! In Beach O' Pines, you can keep your boat or jet skis right on your privately owned beach in front of this 4+1 bedroom 3 full bathroom custom home offering nearly 3200 SQ FT of finished living space w/ lots of additional room for storage + an oversized 2.5 car insulated garage. You can see those sparkling Huron waters from the minute you walk through the main door & into the open-concept vaulted & beamed great room w/ wall to wall windows & a field stone fireplace. The bright & spacious main level is in great shape w/ a very generous kitchen, oversized dining area for entertaining & large family gatherings, a superb lakefront master suite w/ ensuite bath + 2 more generous bedrooms, a 2nd main level full bath, & main level laundry. The home is ready for full time family enjoyment on Day 1, but for buyers considering a few updates, this extremely well-built house provides an excellent template! Even the walk-out lower level will surprise you, w/ large principal rooms including another bedroom, a potential 5th bedroom or guest suite, a 3rd full bath, & workshop space that connects to the oversized garage. The lot itself is worth well in excess of $3 mil w/o the house offering over 3/4 of an acre of pure lakefront bliss, but the quality of this home, as-is, w/ updated roof & decks, 400 AMP electrical, etc. truly completes the package! (id:60626)
Royal LePage Triland Realty
6507 Rockwell Drive, Harrison Lake
Harrison Hot Springs, British Columbia
Now offering 6507 Rockwell Drive, A stunning executive home nestled on over an acre of breathtaking, 360 feet of lakefront property. Over 4500 sq ft of unique 60s style architecture boasting floor to ceiling glass overlooking your private pool, hot tub, and stonescaped backyard leading to your own boat launch, helicopter pad and access to dock. Featuring 3 massive bedrooms, 2 rooftop patios to take advantage of summer sun and a sauna for the winter months. Close to amenities, just minutes from Harrison Hotsprings. Large tandem garage. Book your private showing today! * PREC - Personal Real Estate Corporation (id:60626)
Pathway Executives Realty Inc.
1617-1679 North Service Road
St. Catharines, Ontario
Exceptional opportunity to acquire 15.66 acres of prime land in St. Catharines' Niagara wine region. This dual-parcel offering includes a 1.8-acre development-ready site (former gas station, remediation required) and a 13.86-acre income-generating vineyard with direct QEW frontage. Ideal for commercial, hospitality, or winery/agri-tourism development. High-visibility location just minutes from Niagara Falls, the US border, and the GTA. Flexible zoning allows for a range of uses, subject to municipal approvals. The vineyard features mature grape varietals, strong production potential, and a scenic setting perfect for a boutique winery or estate concept. A rare chance to secure both income and future development upside in one of Ontarios fastest-growing regions. (id:60626)
Royal LePage NRC Realty
311 Eagle View Drive
Ardoise, Nova Scotia
Excellent investment opportunity to acquire a 12-unit condominium building situated on a spacious lot with room to add additional units or construct another building (subject to approvals). Built approximately nine years ago, the property requires some repairs and updates but offers significant upside potential. Investors can choose to maintain it as a 12-unit rental property for steady income or renovate and sell each unit individually for profit. The building backs onto the site of a future golf course, enhancing long-term value, and is located in a revitalizing neighbourhood experiencing new development, infrastructure upgrades, and rising demand - making this a strong value-add opportunity for those seeking growth and appreciation. (id:60626)
RE/MAX Nova
1902 Concession 9 Road
Clarington, Ontario
Set On 56 Acres Of Picturesque Land, This Stunning Custom Built Home Features Approximately 5000 Sq Ft Of Living Space. With 3+2 Bedrooms And 4 Bathrooms, It Is Perfect For Entertaining And Embracing Country Living. Spend Sunny Summer Days Exploring The Vast Property, Getting Lost In Nature, And Enjoying The Peace And Privacy This Incredible Setting Offers. Inside, The Main Floor Boasts Beautiful Hardwood Floors Throughout, With A Natural Field Stone Fireplace In The Great Room And A Walkout To The Maintenance Free Deck And Expansive Yard. A Formal Dining Room With French Doors And Large Windows Creates An Elegant Space For Hosting. The Updated Eat-In Kitchen Features Stone Counters, A Built-In Microwave And Oven, A Large Center Island And Breakfast Bar, And A Cooktop, Offering A Perfect Spot To Enjoy Breakfast With Serene Views. A Spacious Family Room Off The Kitchen Is Filled With Natural Light. The Primary Suite Includes A Renovated 4-Piece Ensuite With A Glass-Walled Marble Tile Shower And A Standalone Soaker Tub. Two Additional Generously Sized Bedrooms Complete The Main Level. The Lower Level Has Above Grade Windows And Features A Large Living Room With A Natural Field Stone Fireplace, Two Additional Bedrooms, A Second Kitchen, A Workshop, A 3-Piece Bathroom, Cold Cellar, And Separate Entrance. A Two-Car Garage Offers Direct Access To The Main Floor And A Separate Entrance To The Basement. Additionally, A Detached Barn/Workshop With Water And Hydro Provides Ample Space For Hobbies, Projects, Or Storage. Whether You're Entertaining Guests, Unwinding By The Fireplace, Or Simply Wandering The Rolling Landscape, This Is A True Country Retreat Where You Can Get Lost In Nature While Staying Close to Home. (id:60626)
Dan Plowman Team Realty Inc.
Lot Crown Reserve Road
Riverview, New Brunswick
**OPPORTUNITY FOR FUTUR INVESTORS/DEVELOPERS** Riverview is a fast growing community with major development nearby. Take advantage of this great opportunity with 144 Acres of land. As the largest Town in New Brunswick, Riverview offers a highly-skilled talent pool, central location, access to large markets, and the highest disposal income levels in the region. Bordered by the vast Acadian forest, our community is known for being an unusually special place to live, work and locate a business. With some of the lowest commercial costs in the region and an affordable housing mix, Riverview has earned its reputation as one of the best deals in Canada. Dobson trail goes thru this beautiful land. The Dobson Trail is a hiking-only section of the Trans Canada Trail that stretches 58 kilometres from Riverview to the northern boundary of Fundy National Park, near Alma. The trail surface includes some gravel, mud, sand, and lots of roots with some challenging sections and lots of intermediate and easy sections. The trail winds through soft and hardwood stands, crosses a beaver dam, touches a lake and ascends slopes to reach magnificent lookouts including Prosser Brook Ridge, the new Kent Hills power generating windmills, and the spectacular Hayward Pinnacle. Land located at Town of Riverview boundaries. Don't miss on this opportunity. Call text or email for more information. (id:60626)
Keller Williams Capital Realty
162104 376 Street W
Rural Foothills County, Alberta
Set against a backdrop of Rocky Mountain views, this masterfully renovated 17 acre estate just minutes from Bragg Creek offers an exceptional blend of rural tranquility and sophisticated living. Thoughtfully redesigned from the ground up between 2022 and 2024, the 4000+ sq ft of living space has undergone a complete transformation, creating an elegant, turnkey property ideal for those seeking space, privacy, and unparalleled craftsmanship — all within a convenient reach of Calgary.This 4 bedroom, 3 bathroom home was completely stripped to the studs and professionally rebuilt with high-end materials and a timeless design. Natural hickory and oak flooring, Osmo-finished wood accents, and custom lighting bring a soft, organic feel to the space, while oversized Lux triple-pane windows frame the surrounding landscape and bathe the interior in natural light.At the heart of the home is a chef’s kitchen that seamlessly blends functionality with luxury. Outfitted with WOLF appliances, rich Luna quartzite countertops, farmhouse sink, and handcrafted cabinetry, it’s designed to elevate both everyday living and entertaining. The adjoining living spaces are equally as inviting, anchored by an Oracle gold-trimmed wood burning fireplace and offering effortless flow onto cedar patios that overlook the meticulously landscaped grounds.The master suite is a private sanctuary with direct patio access, a steam shower, and a custom walk-in closet. All bathrooms have been fully renovated with in-floor heating and premium finishes. Downstairs, the walkout basement features a theatre room and a custom gas fireplace, creating a cozy and versatile retreat.Behind the scenes, the electrical and plumbing systems have been comprehensively upgraded, including smart wiring, 200-amp service, a high-efficiency HVAC system, AC, and advanced water treatment system. The house and garage feature durable Allura siding designed to complement the log elements, topped with premium metal DECRA shing les. Front and rear cedar patios have been refinished, while engineered drainage, new sod, auto gate, and a gravel drive enhance both function and curb appeal. The garage has been fully updated with epoxy floors, new doors, heating and lighting. For your equestrian enthusiast, this property is fully equipped and ready. The heated barn includes six Hi-Hog fir and steel box stalls, wash bay, spacious tack room, and mechanical, all serviced by 100-amp power. A 60x180 indoor riding arena with a 12-foot bay door provides a year-round training space, complemented by a 60x120 outdoor arena, four turnout paddocks, and mulched perimeter riding trails. Three automatic livestock hydrants support ease of care, while the land itself offers privacy, space, and functionality with uninterrupted mountain vistas. (id:60626)
Sotheby's International Realty Canada
48 Johnson Street
Markham, Ontario
Stunning Custom-Built Home on a Premium Lot in Prestigious Thornhill! Welcome to this exceptional, fully upgraded residence set on a rare 70 ftx 210 ft lot, offering over 6,000+ sq ft of luxurious living space. Designed with elegance and functionality in mind, this home features 10 ftceilings on the main floor, 9 ft ceilings upstairs, and 9 ft in the basement. Hardwood flooring, crown moulding, and LED pot lights throughout. Aspectacular indoor pool with a lounge area, vaulted ceiling, and multiple skylights, all pool equipment recently upgraded. Main Floor: Impeccablyrenovated chefs kitchen with brand new appliances, Spacious breakfast area with walkout to deck, backyard, and indoor pool. Grand principalrooms, main floor office and laundry, 3 staircases leading to the basement. 2nd Floor: 4 spacious bedrooms and 3 newly renovated bathrooms.Luxurious primary bedroom retreat featuring an upgraded ensuite, skylit walk-in closet, and walkout to a breathtaking balcony. Basement:Professionally finished walk-out basement, Large recreation room with gas fireplace, Stunning home theatre (can double as a bedroom)Gym,sauna, 2-piece powder room, and (id:60626)
Real One Realty Inc.
3 Mckenzie Drive
Rural Red Deer County, Alberta
Beautiful lot located in a hot spot of Central Alberta, Gasoline Alley facing McKenzie Drive. 8.93 Acres available for sale immediately. Land comes with 3200 sqft shop 40x80 with long term tenant in place covering property taxes. Businesses in the area include car dealership, physician, appliance retail, movie theater, accounting firms, insurance agents, grocery, food services,. A great opportunity to open a business in this thriving area. (id:60626)
Maxwell Real Estate Solutions Ltd.
2800 20 Avenue Ne
Salmon Arm, British Columbia
DEVELOPERS ALERT!!! Prime 4.32 acre property. Property is zoned R14 matching the official community plan as medium density residential with potential for residential development, R14 allows 16 units per acre potential for a total of 69 homes. With new Government housing and zoning rules and incentives to create more housing, this property has loads of opportunity. All city services available. This property will have very low offsite costs and cost effective access to services. This is truly one of the nicest areas in Salmon Arm and surrounded by all the amenities. The property is mostly flat and ideal to build on. Salmon Arm is one of the fastest growing communities in BC. Give me a call for a look or more details before it's gone. (id:60626)
Homelife Salmon Arm Realty.com
42 Berryman Street
Toronto, Ontario
Welcome to 42 Berryman Street, a rare designer's residence built in 2003 and fully renovated in 2020, tucked away in the heart of Yorkville right off of Hazelton Ave. This fully customized home combines timeless Victorian architecture with contemporary European elegance, offering an unparalleled lifestyle for the most discerning buyer. The main floor is defined by a dramatic open-concept layout with soaring ceilings, a marble-slab feature wall with linear fireplace, and bespoke wrought-iron staircase detailing. Natural light pours through expansive windows and skylights, illuminating every refined finish. At the heart of the home, the chef's kitchen showcases full-height custom cabinetry, premium appliances, and a bold quartz waterfall island. Sleek pendant lighting and direct walkout access to a private courtyard make this space ideal for both everyday living and sophisticated entertaining. Upstairs, the vaulted primary suite offers a serene retreat with custom built-ins and a spa-inspired ensuite featuring a floating double vanity, dramatic marble shower. Additional bedrooms provide comfort and versatility, complemented by elegant baths finished with curated stone and designer fixtures. The fully finished lower level extends the living space with a flexible family room, private office, or gym complete with custom built-ins and a linear fireplace. Outdoors, a landscaped, maintenance-free courtyard offers a true urban sanctuary with granite tiling, privacy fencing, gas BBQ station-perfect for alfresco gatherings. Every detail at 42 Berryman has been carefully curated to deliver a residence of exceptional style, comfort, and sophistication. (id:60626)
RE/MAX Realtron Barry Cohen Homes Inc.
15456 Elginfield Road
Lucan Biddulph, Ontario
Excellent opportunity for a Commercial Building on 4.56 acres, North of London on Elginfield Road, West of St. Marys. Main building, consists of large retail/showroom, with receptionist counter, parts counter, service department area, 8 offices, boardroom and 2 bathrooms. Epoxy flooring and generous lighting throughout. Mezzanine includes, 4 offices, staff lunch/training room and additional storage. Main Warehouse area features in-floor heating with 2 loading docks, two roll up doors and 5 man doors, receiving office, bathroom and staff locker room. Natural Gas heating and 400 amp service. Back Warehouse/Shop is 4000 sq ft. - with three overhead doors and two man doors, radiant tube heating. Excellent exposure on high traffic road for displaying equipment, yard space for inventory and plenty of parking for customers and staff. Just Over 20,000 sq ft with an additional 2100 sq ft Cover-All. Property is Zoned C3 Farm Commercial. (id:60626)
RE/MAX A-B Realty Ltd Brokerage

