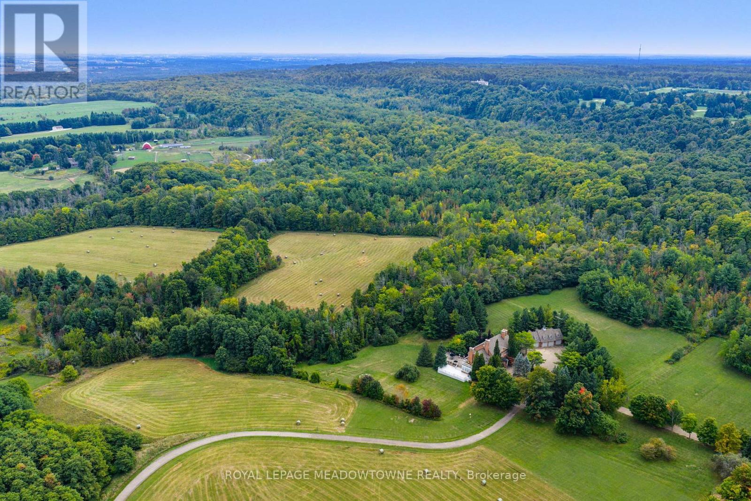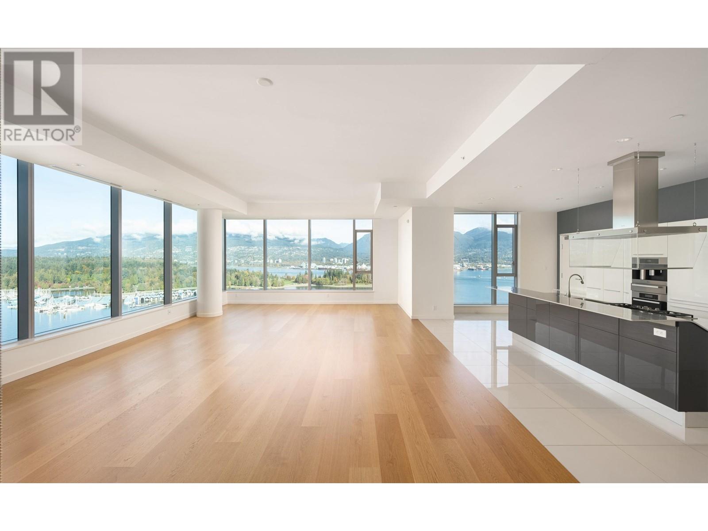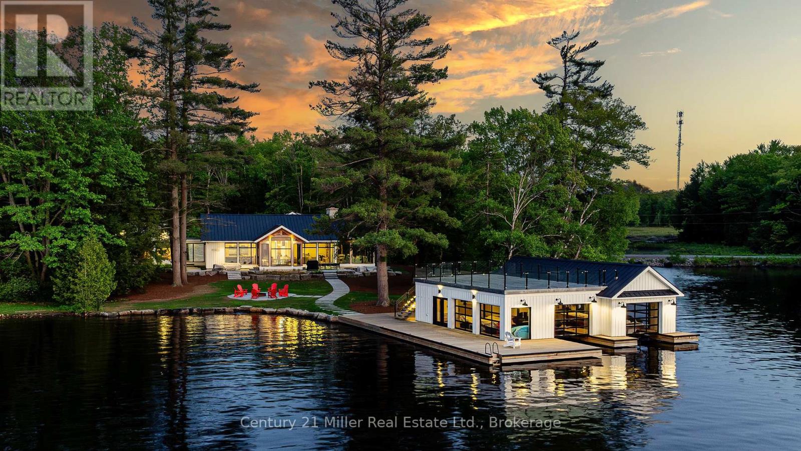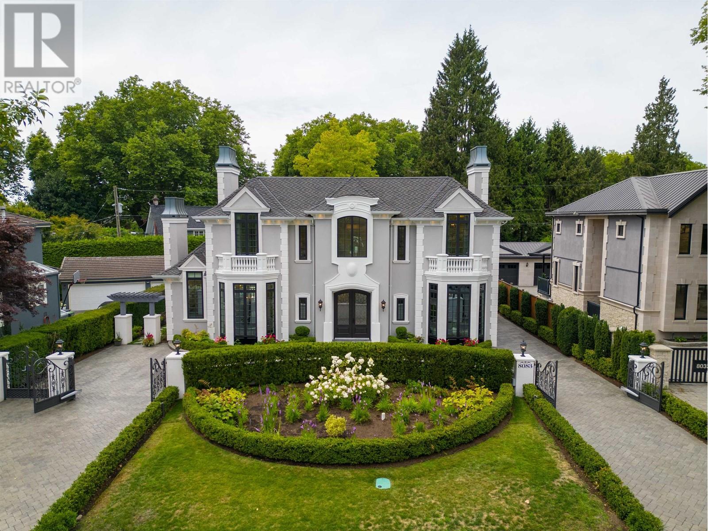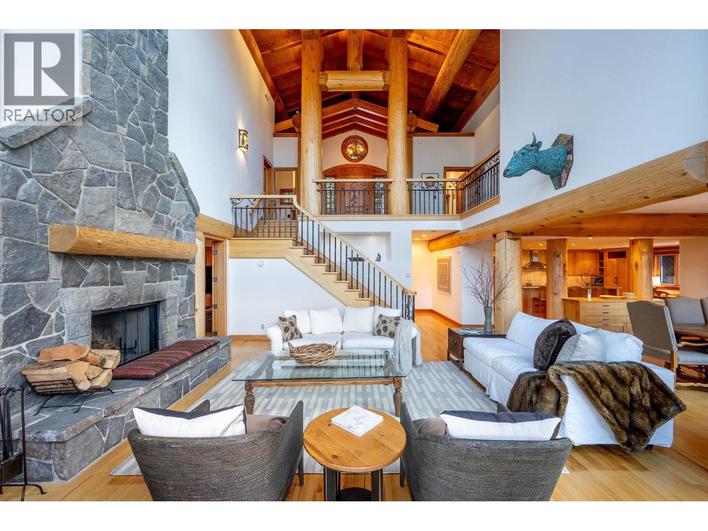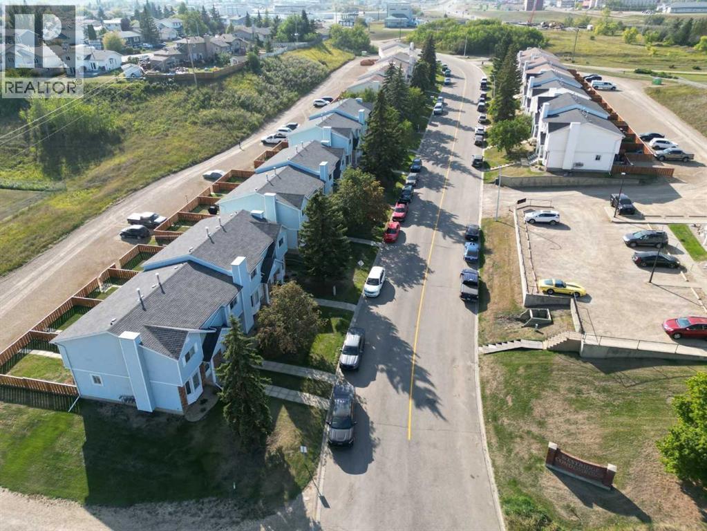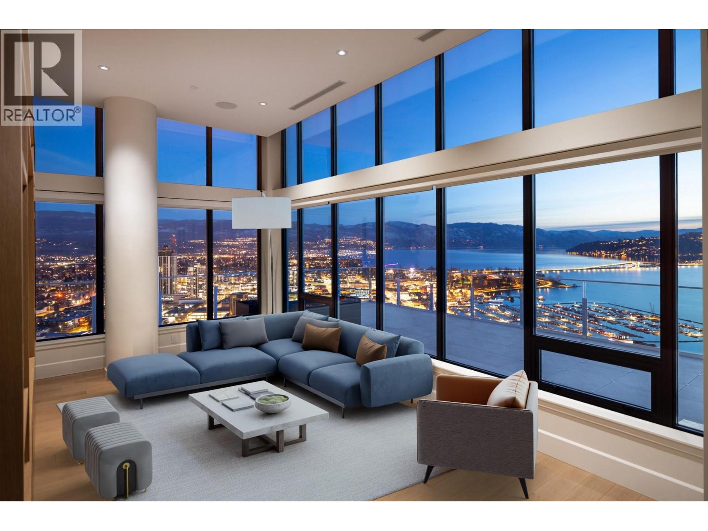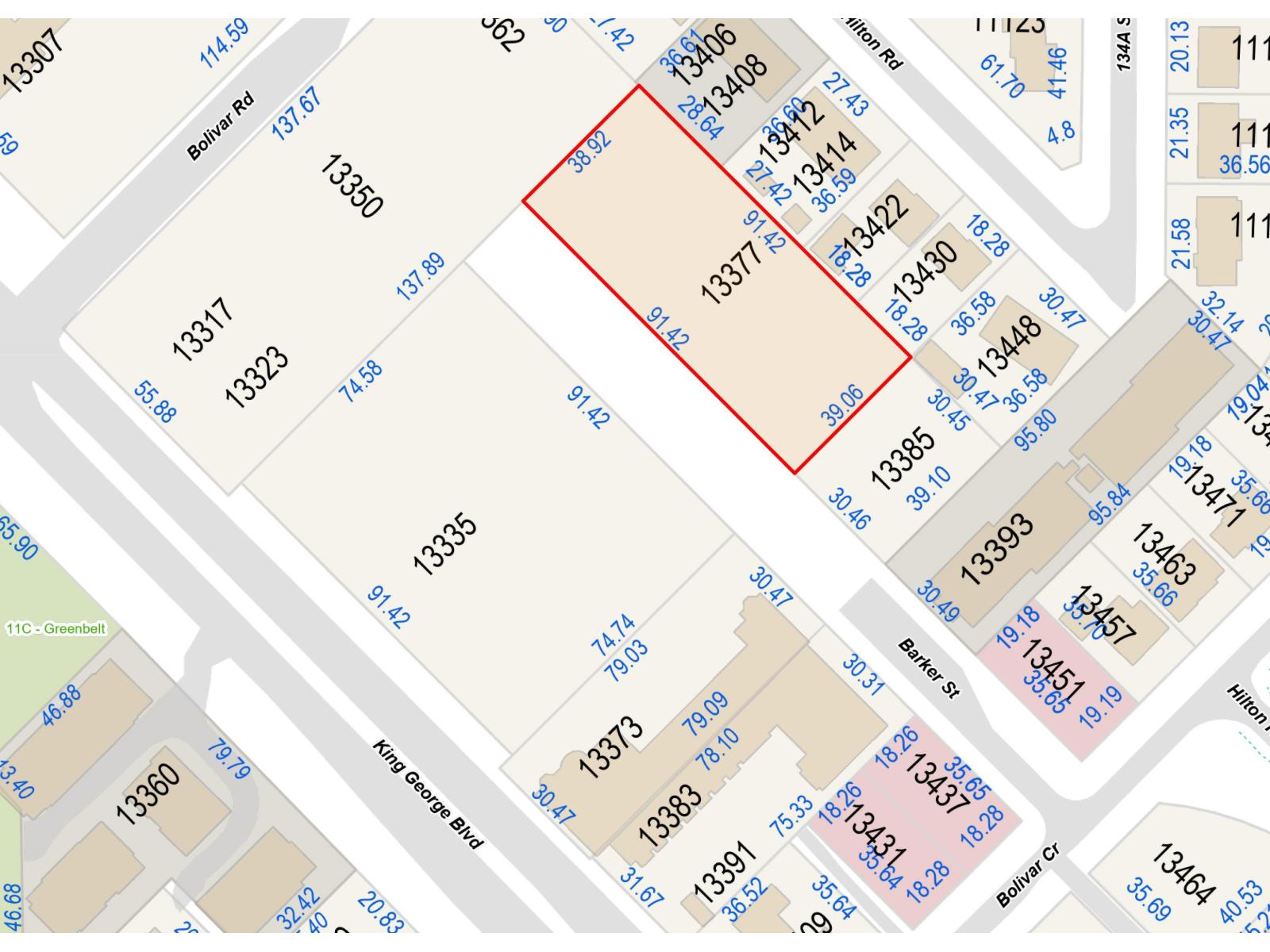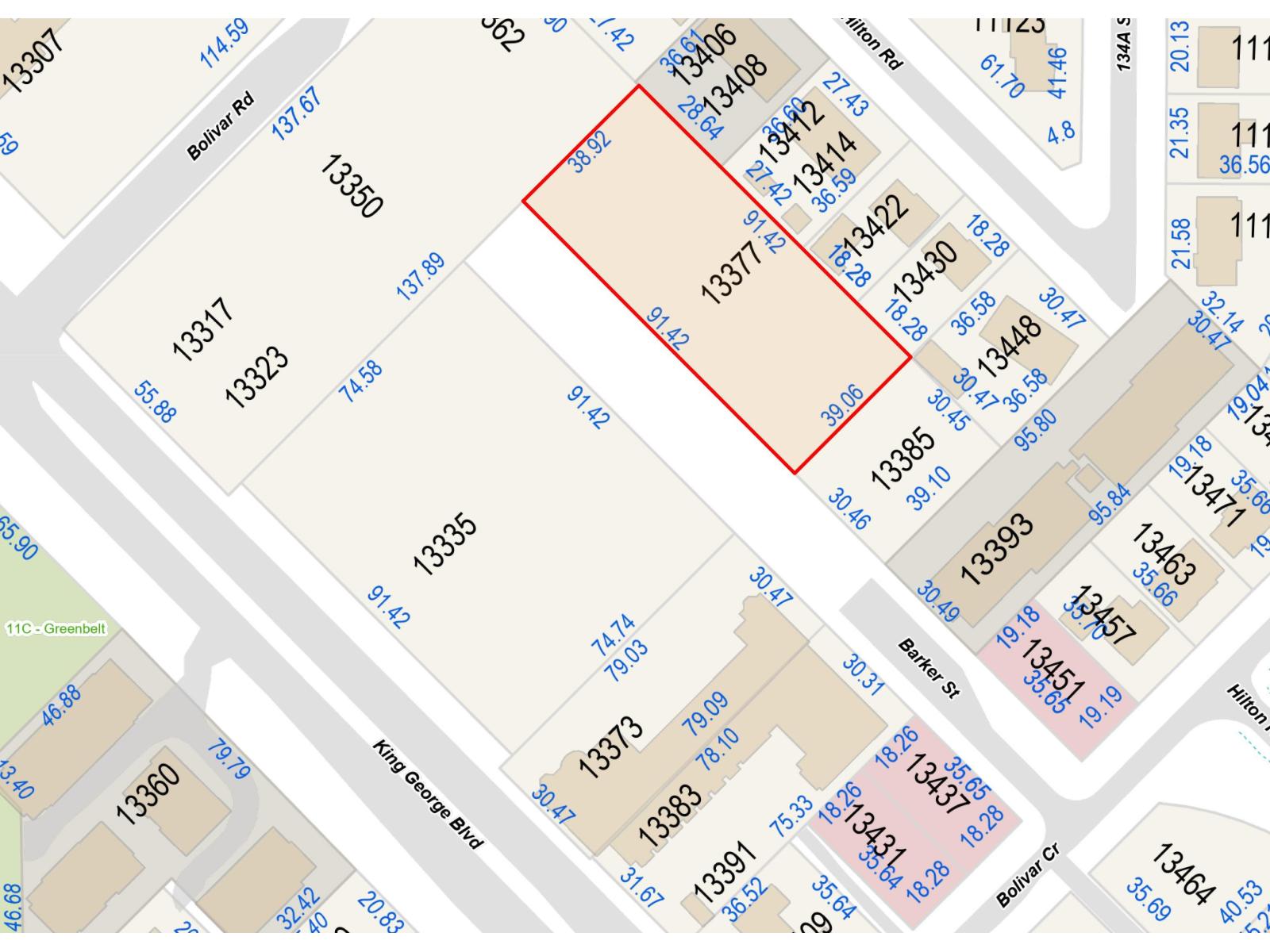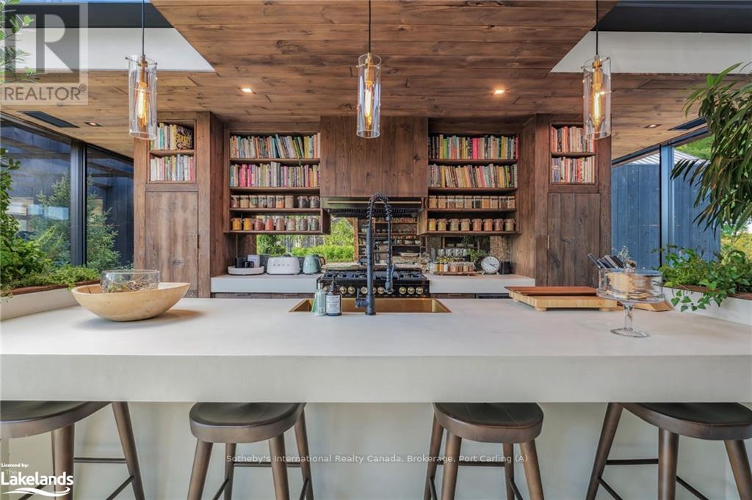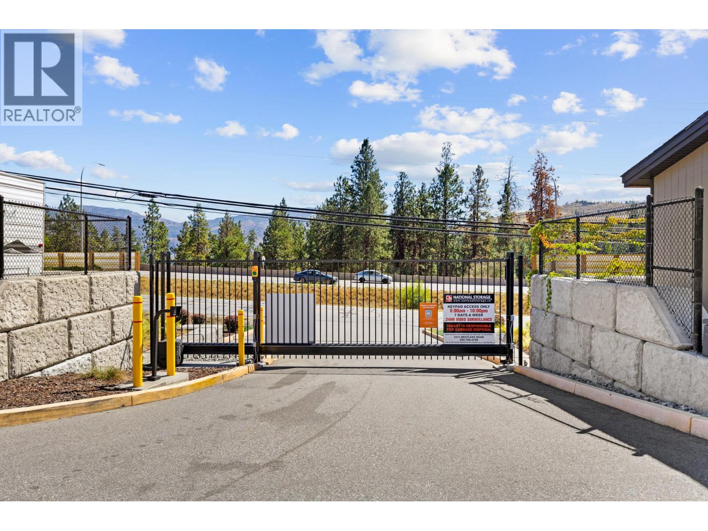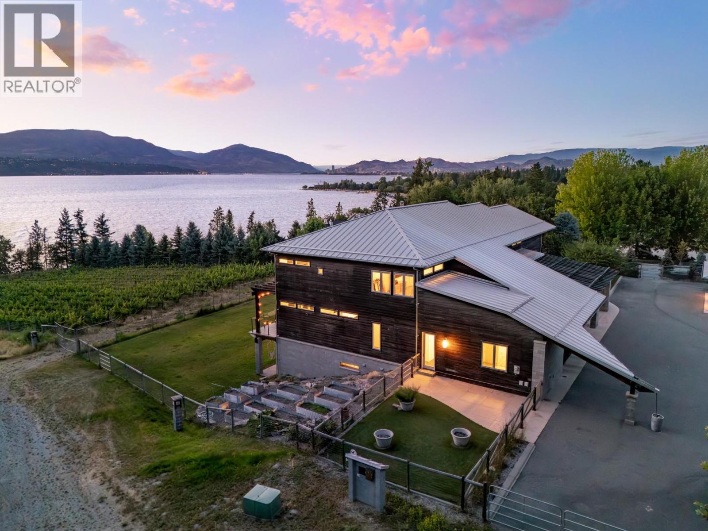2097 Grange Side Road
Caledon, Ontario
One of Caledon's Most Spectacular Estates with Breathtaking Views of the Caledon Landscape and Toronto Skyline set against panoramic views of the Caledon countryside and Toronto skyline, this estate is the epitome of luxury living and grand entertaining. Featuring 9 bedrooms and 9 bathrooms, this magnificent home has been meticulously designed to offer the perfect balance of family comfort and sophisticated entertaining spaces.Soaring ceilings and expansive windows throughout create a sense of openness, allowing natural light to flood the home and showcasing the stunning views from every room. The design effortlessly blends luxurious living areas with spaces made for gathering, while walkouts from every level lead to a variety of terraces, patios, and the beautifully landscaped grounds.The gourmet kitchen is a chef's dream, complete with high-end appliances, custom cabinetry, and a large centre island. The formal dining room and great room with a fireplace are perfect for hosting guests, while the cozy English pub in the basement provides a warm, inviting atmosphere for intimate gatherings. The basement also boasts a walkout to a patio, ideal for enjoying the outdoors in style.The estate also includes a nanny suite for added privacy and convenience, as well as a 4-bay garage with loft space above perfect for extra storage or a home office.Indulge in ultimate relaxation with your indoor pool, surrounded by high-end finishes and ample lounging space. Whether you're enjoying the private, serene outdoor spaces or hosting friends and family, this estate is built for both relaxation and entertainment.This one-of-a-kind estate sits is located just moments from Caledon's finest amenities, offering both seclusion and convenience. (id:60626)
Royal LePage Meadowtowne Realty
2601 277 Thurlow Street
Vancouver, British Columbia
Spectacular waterfront home at the most prestigious and exclusive Three Harbour Green. Occupying half of the floor, breathtaking unobstructed views of ocean, mountains, Stanley Park, the Lions Gate bridge, Coal Harbour Marina & Park & city vistas. 10' ceiling, open layout; 3 bedrooms + huge fam room + 3.5 baths, perfect for entertaining with house-like spaciousness. Luxurious finishes, incl. motorized shades, Italian imported hardwood floors, Snaidero kitchen, L'O di Giotto bathrooms & MOVE closet. BONUS: a private, enclosed 3-car garage with an oversized storage rm inside + 2nd storage room. 2 balconies. Meticulously maintained. Resort-style amenities: 24/7 concierge, indoor pool & hot tub, sauna, steam, fitness, guest suite, squash, golf simulator, theatre, ping pong room, billiards, etc. (id:60626)
Macdonald Realty
1016 Keeler Road
Muskoka Lakes, Ontario
This luxuriously appointed, custom-built retreat is set on a spectacular level lot with over 500 feet of pristine waterfront, offering unmatched privacy, breathtaking sunset views, and the quintessential Muskoka lifestyle.Crafted by renowned Cobalt Custom Homes, every detail of this property exudes craftsmanship and elegance. The main cottage is a masterclass in refined cottage living, featuring vaulted open-beam ceilings, a dramatic double-sided limestone fireplace, and floor-to-ceiling windows that flood the space with natural light and deliver panoramic lake views.The gourmet kitchen is a chefs dream, fully outfitted with Wolf and Sub-Zero appliances, seamlessly flows into a generous dining area anchored by a massive harvest table ideal for entertaining family and friends, which is the heart of cottaging.The cottage offers 6 spacious bedrooms, comfortably accommodating up to 20 guests, including a private primary wing complete with a luxurious ensuite, expansive walk-in closet, and sliding doors to a serene private patio. An all-season Muskoka room invites you to enjoy the outdoors year-round in comfort. Additional guest accommodations include a charming 2-bedroom bunkie, providing friends and family with their own space to unwind. The 3-car garage features a beautifully finished loft above, equipped with a gym and additional sleeping quarters perfect for overflow guests or a peaceful retreat after a day on the water. A 2-slip boathouse with glass roll-up doors leads to a sprawling dock, ideal for swimming, sunbathing, and launching your next lake adventure. The elevated sundeck with glass railing offers a commanding view over the bay perfect for enjoying Muskoka's iconic sunsets with a glass of wine. Just a short boat ride to Bala for shopping and dining, or celebrate a summer night at The Kee. With year-round municipal road access, a drilled well, and a sandy lake bottom ideal for kids, this is a turn-key, four-season sanctuary. (id:60626)
Century 21 Miller Real Estate Ltd.
8083 Angus Drive
Vancouver, British Columbia
"Chateau de Belle Vue," an exquisite world-class mansion that seamlessly blends elegance with class. As you step inside, be entranced by the stunning marble finishes and the celestial beauty of the European hand-made lead glass ceiling. Within these hallowed walls, indulge in relaxation with an indoor pool, hot-tub, sauna, and steam room. And for the ultimate cinematic experience, immerse yourself in the custom-built theater, boasting plush leather seats. Embrace the unparalleled opulence and refinement that define this extraordinary sanctuary of luxury. (id:60626)
Century 21 Coastal Realty Ltd.
3826 Sunridge Drive
Whistler, British Columbia
3826 Sunridge Drive is a jaw dropping property that will take your breath away the very moment that you pass through the front door. Panoramic valley, golf course and mountain views greet you and are the stunning backdrop throughout the 4 levels and 5,330 sq/ft of incredibly well thought out and welcoming living space. Natural lights pours in and warms up the main living space courtesy of beautiful floor to ceiling window features and the post and beam construction is the perfect accent to make this property offer a wonderful sense of home. There is plenty of room whether you like to entertain large groups OR enjoy more intimate gatherings courtesy of 6 spacious bedrooms and a total of 9 bathrooms. Magnificent outdoor space allows you to enjoy the great outdoors year round, whether it be relaxing in your private hot tub or simply sitting back and watching the sunset. Desirable location, spectacular views and ample living space make 3826 Sunridge Drive an absolute must see! (id:60626)
Engel & Volkers Whistler
8420 99 Avenue
Peace River, Alberta
Turnkey Investment Opportunity – 39 Townhouse-Style Condos in Peace River, Alberta! Serious investors, take note: this is your chance to acquire a fully tenanted, cash-flowing multi-family asset in one of Alberta’s most promising regions. All 39 of these modern townhouses have been very well maintained and professionally managed with updating having been completed on a consistent basis. Each unit is a two story design which features 3 bedrooms, 2 bathrooms, 5 appliances and a spacious layout. Fully occupied with zero vacancies over the past 4 years giving very stable rental income. The reason this investment stands out is it gives you immediate cash flow from day one with strong rental demand in Peace River and long-term tenant stability, Potential to form a condo association and sell units individually in the future which has an excellent upside in a rising market. This property offers flexibility in holding as a high-performing rental portfolio or unlock significant equity by converting to individual condo sales. With Alberta’s market gaining momentum, this is a rare opportunity to capitalize on both short-term returns and long-term growth. Call us for details! Serious inquiries only. (id:60626)
Royal LePage Valley Realty
1191 Sunset Drive Unit# 3601
Kelowna, British Columbia
This striking penthouse at ONE Water Street offers over 4,300 sq. ft. of luxury living space. Award winning architectural and interior design by Materia Design. Located on the 36th floor of the West Tower, you'll experience spectacular, unobstructed views of Okanagan Lake and the City of Kelowna. Expansive living spaces for both day-to-day living and entertaining include a gourmet kitchen, formal dining room, wine cellar, family room, living room and office. Take in the enthralling views from the terrace and private courtyard totalling over 2,800 sq. ft. of outdoor living that will exceed your expectations featuring a hot tub, fire table and outdoor kitchen. As the day concludes, retreat to the sensational primary suite with a spa-inspired en suite. SMART Home package for your convenience with automatic blinds, audio, climate control, security and lighting. Secure parking for 4 cars with 2 car private garage and a 2-car tandem stall. Residents of ONE Water will relish in access to The Bench. The landscaped 1.3-acre amenity oasis is comprised of two impressive swimming pools, oversized hot tub, a pickleball court, outdoor seating with fire pit enclaves, a dog park, and so much more. Just steps from your front door, you will find a selection of restaurants, cafe's, retail stores, and services lining the ONE Water Street streetscape. Georgie Award Finalist for BC Residential Community of the Year. Discover Okanagan urban at new heights. (id:60626)
Unison Jane Hoffman Realty
13377 Barker Street
Surrey, British Columbia
An incredible opportunity to secure a prime ~0.88 acre rectangular lot with ~300 feet of frontage, located just 500 meters from Surrey Gateway Station. Situated within the Surrey City Centre Plan and designated Tier 3 Transit-Oriented Area under Bill 47, this property supports development of up to 3.0 FAR, unlocking tremendous potential for a medium-density multi-family or purpose-built rental project. Or pursue a higher density with the City of Surrey! With its unbeatable location in one of Metro Vancouver's fastest-growing urban cores, this site is perfectly positioned for developers and investors ready to capitalize on the City's next wave of growth. Ideal for rapid build-to-rent or build-to-sell strategies. Act fast, opportunities like this don't last! (id:60626)
Luxmore Realty
13377 Barker Street
Surrey, British Columbia
An incredible opportunity to secure a prime ~0.88-acre rectangular lot with ~300 feet of frontage, located just 500 meters from Surrey Gateway Station. Situated within the Surrey City Centre Plan and designated Tier 3 Transit-Oriented Area under Bill 47, this property supports development of up to 3.0 FAR, unlocking tremendous potential for a medium-density multi-family or purpose-built rental project. Or pursue a higher density with the City of Surrey! With its unbeatable location in one of Metro Vancouver's fastest-growing urban cores, this site is perfectly positioned for developers and investors ready to capitalize on the City's next wave of growth. Ideal for rapid build-to-rent or build-to-sell strategies. Act fast, opportunities like this don't last! (id:60626)
Luxmore Realty
595474 4th Line
Blue Mountains, Ontario
Welcome to Pearson's Pastures, a 99-acre estate surrounded by managed forests & open fields just 10 mins from Collingwood & 5 mins from Osler Bluff Ski Club.Striking exterior contrasts with natural landscape, while floor-to-ceiling windows flood home with light & offer breathtaking views. Designed by an expert in energy-efficient living, this sanctuary blends sustainability with elegance. Italian-imported micro-cement floors & Shou Sugi Ban wood accents throughout. The 10,590 sq. ft. main residence is divided into three wings. In theeast wing, culinary excellence awaits with dual kitchensone for entertaining & the chefs prep kitchen. A lofted indoor garden above eating area with two banquettes creates an exotic, tropical ambiance. Dining room for wine collectors. Central wing living space, The Cube, offers 360-degree views, with a cozy fireplace & a reading bench for quiet moments. The west wing, private quarters offer serene retreats. Three king-sized bedrooms, each with Juliet balconies & ensuite baths, provide personal havens. The primary suite, with a 270-degree view, features a luxurious ensuite with a soaking tub, walk-in shower, & custom-designed furniture. The lower level offers a world of entertainment & relaxation, featuring a games room, home theatre, office & a private gym. For guests, 4 additional bedrooms, each with their own ensuite, provides ample space & privacy, making it ideal for extended stays. Outside, the luxuriously designed outdoor space invites you to indulge in the sun-soaked, pool & hot tub. Adjacent courtyard, perfect for hosting gatherings, features a high-end outdoor kitchen, creating the ultimate setting for al fresco dining & entertaining under the stars. 1 km of private trails, & 2 ponds enhance the outdoor experience. Every detail of this estate offers unparalleled sustainability, luxury & a deep connection to nature. (id:60626)
Sotheby's International Realty Canada
2670 Lower Glenrosa Road
West Kelowna, British Columbia
Prime Outdoor Storage Facility with Residence – 2670 Lower Glenrosa Road, West Kelowna. This property is a premier income-producing asset located in one of the most supply-constrained markets in the Okanagan — outdoor storage. The offering includes a 5.92-acre property (4.44 acres fee simple plus 1.52 acres licensed from the City of West Kelowna) with extensive recent improvements exceeding $4 million. Priced at $9,995,000 against an estimated market value of $11.89 million, the property presents an immediate equity upside of roughly 16%, making it a compelling investment for both passive investors and owner-operators. The property’s zoning—A1 Agricultural with site-specific approval for commercial/outdoor storage—is highly unique and difficult to replicate under today’s planning constraints, enhancing its long-term strategic value. The storage facility is fully developed, gated, and paved, encompassing 256 stalls for RVs, boats, trailers, and commercial vehicles. The design emphasizes low-maintenance, recurring income with amenities such as a wash bay, sani-dump, LED lighting, security cameras, fencing with privacy slats, and landscaping. A modern 2,280-square-foot caretaker’s residence featuring a two-bedroom main suite, a one-bedroom secondary suite, and a 440-square-foot garage complements the asset, providing either staff accommodation or additional rental potential. (id:60626)
Business Finders Canada
4840 Lakeshore Road
Kelowna, British Columbia
Unbelievable lakeshore acreage opportunity! This 7.5 acre estate offering 153 feet of water frontage is a horse enthusiast's dream, or can be easily converted to additional vines for an unrivaled “legacy” property. A winding, treed driveway leads to the main residence offering 7,313 sq. ft. of living space over three levels, with a 2-car attached garage plus a 4-car detached garage with office space above. Quality construction and timeless finishes are evident throughout this 4-bedroom 5-bath family home where you’ll experience breathtaking lake views from nearly every room. Generous living area with fireplace feature an abundance of windows for lots of natural light. Contemporary kitchen with oversized center island for entertaining. French doors lead to the primary bedroom “get-away” with spa-styled ensuite. Each additional upstairs bedroom features its own ensuite and separate den/living area below. Impressive detached building with brand new horse stalls, hay storage, tack room, and workshop plus two more outdoor horse shelters surrounded by fenced pastures with hot/cold water for filling troughs. At the water’s edge, enjoy the serenity of Okanagan Lake with private beach, dock, and boat lift- easily accessed by foot or private laneway. Gated entry and fenced perimeter for security and privacy. This is the ultimate family compound, conveniently located in the Upper Mission- within minutes to shopping, fine dining, schools, and the Kelowna Int'l Airport. (id:60626)
Unison Jane Hoffman Realty
RE/MAX Kelowna

