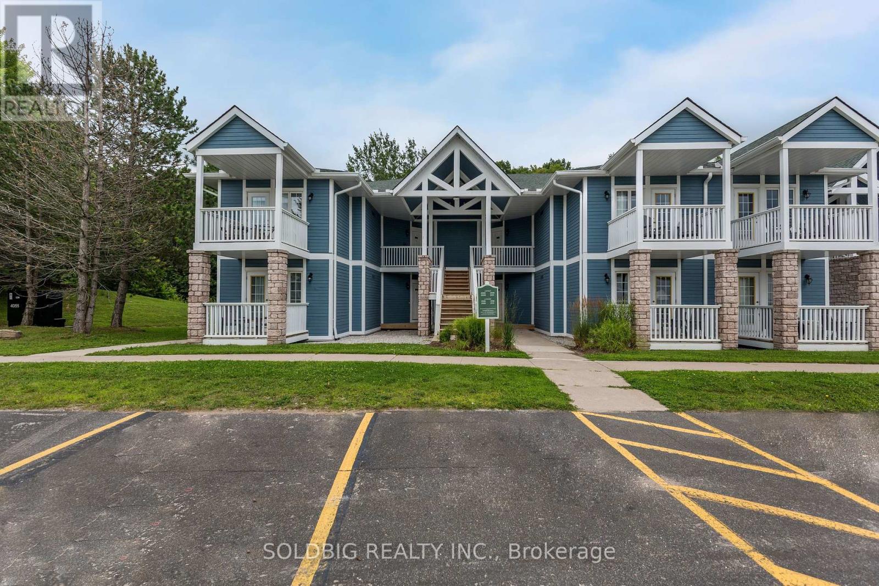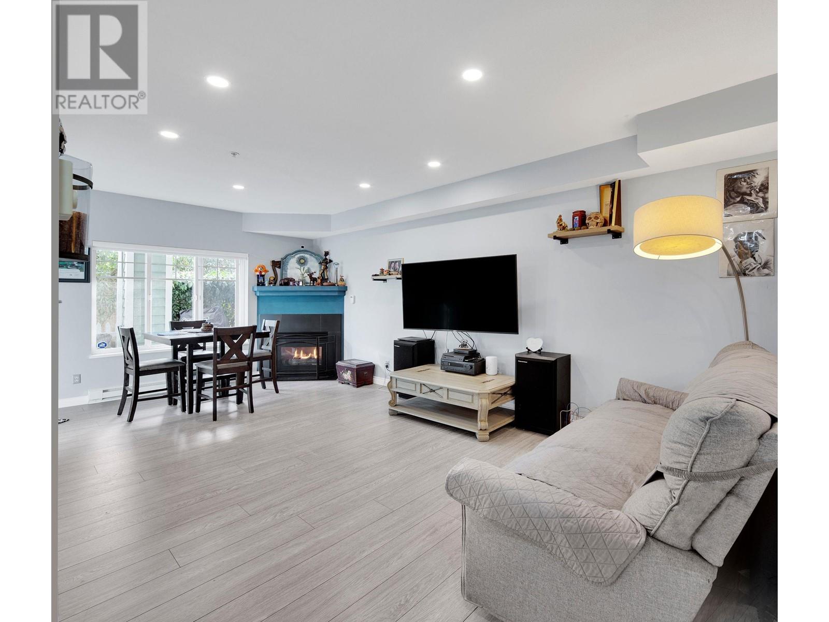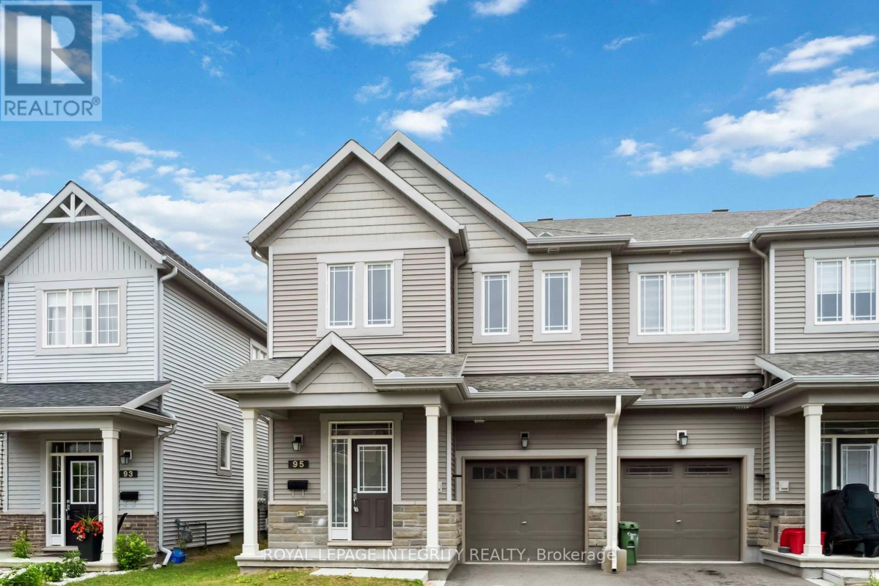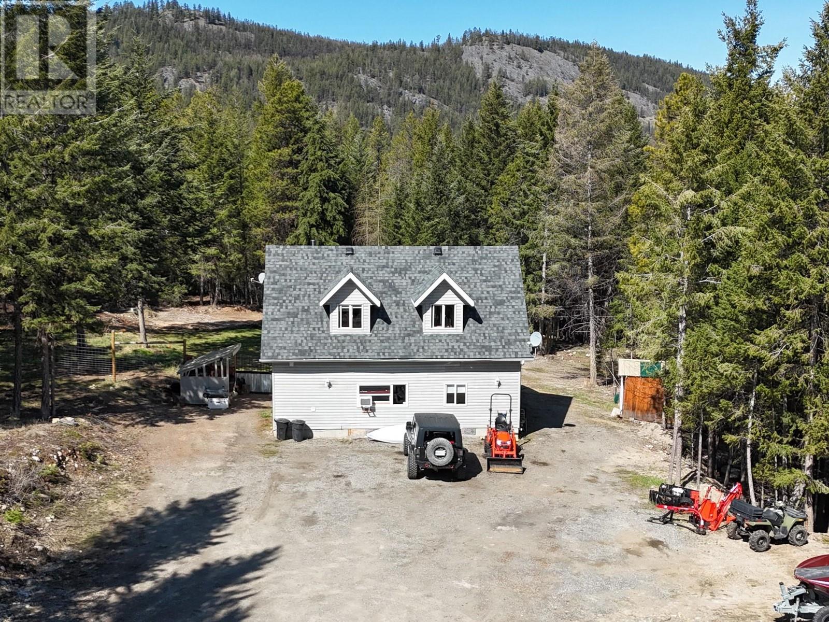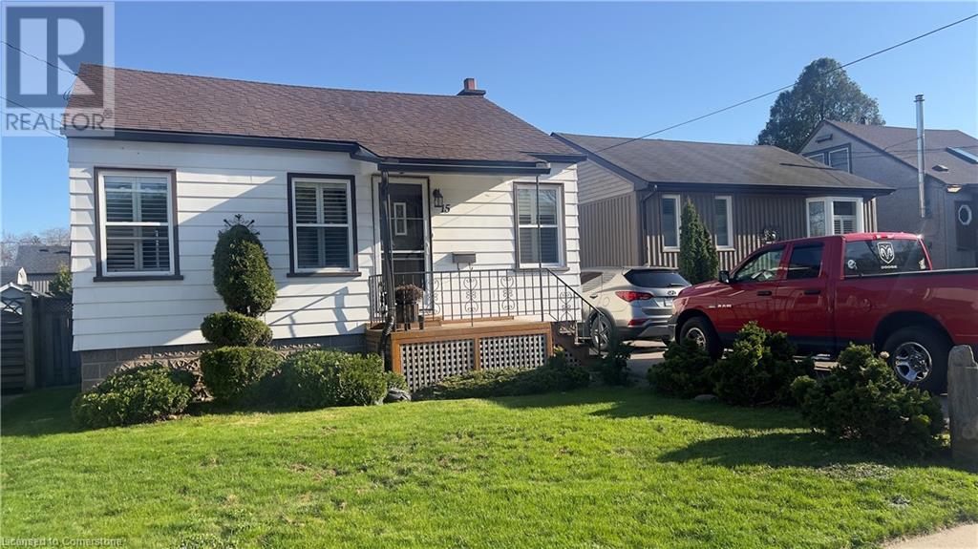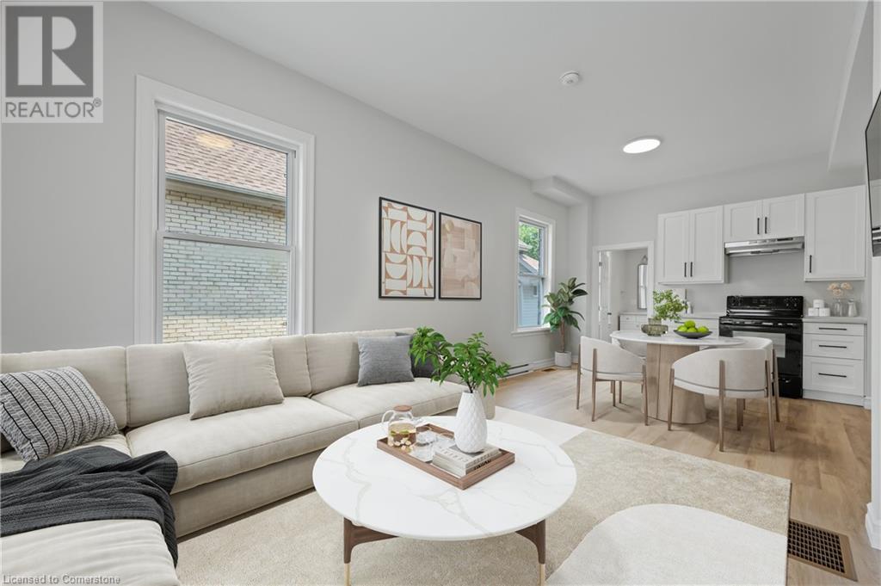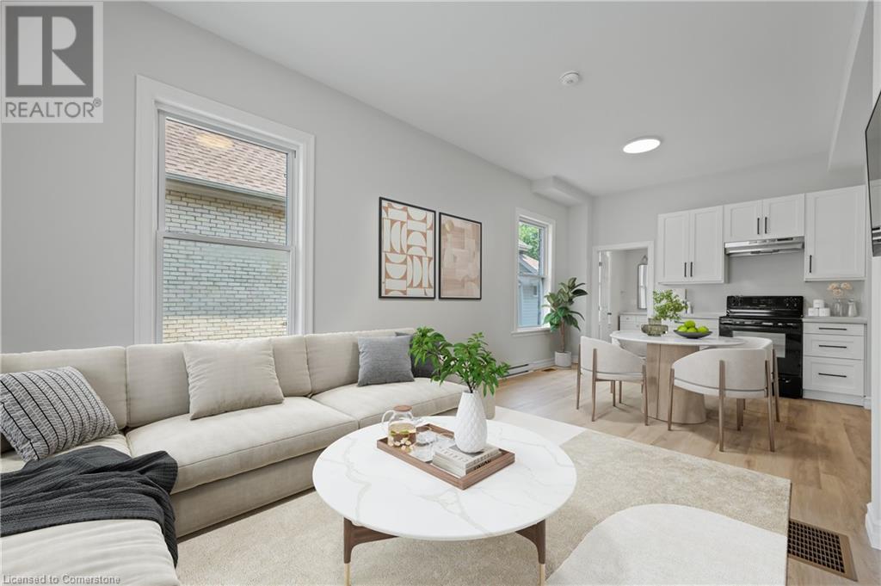90 Highland Avenue
Oro-Medonte, Ontario
**** HIGHLAND ESTATES* - (2308/2309) - The "Moonstone" model - Fully renovated - Fullyfurnished - 2 Bedroom / 2 Bath condo. Can be used as one unit or 2 separate suites - eachwith private entrances - Laminate flooring throughout - Corner fireplace - 7 appliances (4stainless steel) included - 1 deeded parking space (visitor parking available) - 2balconies - Rear balcony overlooks private, treed area - Recreation centre with Clubhouse,indoor/outdoor pool, Fitness room, hot tub, games room, fire pits +++ - Close toHorseshoe Resort, The Heights, Copeland Forest, Vetta Nordic Spa - Numerous trails, fourseason recreational activities including skiing, hiking, golf, mountain biking, trekking,water sports, swimming. AIRBNB / short term rentals permitted. Mint, move-in condition! (id:60626)
Soldbig Realty Inc.
1029 - 38 Water Walk Drive
Markham, Ontario
Beautiful 1+1 unit with very functional open space and walk out to lovely balcony. Modern kitchen features backsplash, quartz counters and movable center island. Den can be used as private office space or a second bedroom having a glass door closure. Unit feels bright and spacious with 9' ceilings. High speed internet included in fees. Playground right outside building, 24hr concierge. Amazing amenities including indoor pool, fantastic gym, yoga studio, games room, party room and roof top area. Close to many restaurants, shopping, movie theatre, Go Station, 407 and 404. (id:60626)
Century 21 Leading Edge Realty Inc.
8 123 Seventh Street
New Westminster, British Columbia
This elegant townhouse features 9' ceilings and a spacious, private south-facing patio on the quiet side of the complex. A rare convenience, the unit offers direct access to a dedicated parking spot from within. Additional storage includes an in-suite storage room and a locker in the parkade. Cozy up by the gas fireplace, with its maintenance covered in the strata fees. Nestled in a prime location, you'll be steps away from Walmart, Save-On-Foods, Douglas College, two SkyTrain stations, schools, shops, restaurants, and parks. Pet-friendly complex (1 cat or dog, no size restrictions). (id:60626)
RE/MAX Masters Realty
16 - 15 Blacklock Street
Cambridge, Ontario
Modern 3-bed, 2.5-bath freehold townhouse in Cambridges desirable Westwood Village by CachetHomes. Features include an open-concept layout, stylish finishes, 1-car garage plus driveway, and low $204.20/month common element fee. Just 10 mins to Hwy 401, Conestoga College, Costco, and more. Ideal for families, professionals, and commuters alike! (id:60626)
Executive Real Estate Services Ltd.
3, 4612 17 Avenue Nw
Calgary, Alberta
Welcome to a beautifully crafted SW-facing front-unit townhome nestled in one of Calgary’s most vibrant and evolving inner-city communities, Montgomery. As you drive through the neighbourhood, you’re surrounded by a perfect blend of nature and urban living. Enjoy being just minutes from the Bow River pathways, Shouldice Park, and Bowmont Park, offering endless outdoor recreation opportunities. Local cafés, award-winning restaurants, shops, and Market Mall are all nearby, along with quick access to the University of Calgary, Foothills Hospital, and downtown via major routes. This townhome offers timeless design and thoughtful functionality with three spacious bedrooms and 3.5 bathrooms. The main floor features wide-plank hardwood flooring and an open concept layout with a bright living room, complete with built-in shelving and a gas fireplace. The modern kitchen is a true centrepiece, featuring full-height cabinetry, quartz countertops, stainless steel appliances including a gas range and chimney-style hood fan, and a large eat-in island. A gas line is also installed for convenient BBQ hookup. The dining space seamlessly connects the layout and makes entertaining easy. Oversized windows flood the main level with natural light, creating a warm and welcoming atmosphere. Upstairs, glass railings and maple handrails lead to two luxurious primary suites, each with their own walk-in closets and ensuite bathrooms. The main primary bedroom showcases vaulted ceilings, built-in shelving, and a stunning 5-piece ensuite complete with a double vanity, in floor heating, freestanding soaker tub, and walk-in shower. The second suite includes its own 4-piece ensuite, perfect for guests, roommates, or a growing family. A full laundry room with sink and upper cabinetry adds practicality to the upper level. The fully finished basement adds a third bedroom, a spacious rec room with a wet bar and built-in media unit, and a full bathroom. Truly a layout with the most flexibility—great for entertaining, accommodating extended family with their own guest retreat, or creating a full office or creative space. Additional upgrades include central A/C, ceiling speakers, an irrigation system, alarm rough-in, and custom built-in closet. This is your opportunity to live in a low-maintenance, modern townhome in a well-connected community with strong local character and every convenience at your fingertips. Book your private viewing today and see why it's the perfect place to call home. (id:60626)
Exp Realty
95 Mesa Drive
Ottawa, Ontario
Location, Location, Location! Welcome to this beautifully upgraded Glenview Elm model 3-bedroom end-unit townhome offering approximately 2,000 sq. ft. (as per builder) in the highly desirable Flagstaff community of Barrhaven. Nestled on a single driveway, this home features a charming front porch and a spacious foyer that creates a warm and welcoming entrance. Step inside to find elegant finishes and thoughtful upgrades throughout, including 9' ceilings, hardwood flooring, and quartz countertops. The open-concept main floor is filled with natural light thanks to an abundance of windows, and features a spacious upgraded kitchen with stainless steel appliances, quartz countertops, and a cozy breakfast area, along with a generous great room with cozy fireplace perfect for entertaining or family time. Upstairs, you'll find three spacious bedrooms and a modern full bathroom. The primary suite offers a walk-in closet and a luxurious 5 piece en-suite complete with double vanity, soaker tub, and separate glass shower. The finished basement adds valuable living space with a family room, laundry area, bathroom rough-in, and plenty of storage. Located just minutes from parks, top-rated schools, Costco, Home Depot, and all the conveniences of Barrhaven. This is the perfect place to call home. Don't miss your chance to live in this stylish and move-in-ready townhome in one of Barrhaven's most sought-after neighborhoods! Go & show. All measurements are approx. (id:60626)
Keller Williams Integrity Realty
2045 Harris Road
Cranbrook, British Columbia
Beautifully remodeled home nestled in the highly sought-after New Lake area just outside of Cranbrook but still within the fire protection boundary. Set on just under 2.5 acres and surrounded by mature trees, this property offers complete seclusion—ideal for relaxing in the hot tub or working in the yard with not a neighbour in sight. This charming 2-bedroom, 2 full-bath home spans nearly 1,500 sq ft and has been tastefully updated throughout. The main floor features heated tile floors, a cozy wood stove, and an open, airy layout perfect for entertaining or unwinding. All appliances have been replaced within the last five years, and a new roof was installed just three years ago for peace of mind. Step outside to a fully elk-fenced and landscaped backyard complete with garden beds, lawn, and a 16x12 greenhouse—ready for your green thumb. A chicken coop offers hobby farm potential, while a sprawling driveway provides ample space to store RVs, boats, and all your recreational gear. Additional highlights include Private well with excellent water quality, well maintained septic field, Hot tub (less than 5 years old), In-floor heating for year-round comfort, Forested perimeter offering unmatched privacy. (id:60626)
RE/MAX Blue Sky Realty
15 Donald Avenue
Dundas, Ontario
Beautifully maintained home offers a perfect blend of classic character and modern upgrades.Nestled on a quiet, family-friendly street, this property features 1 spacious bedroom, a bright and airy layout, updated kitchen and bath, The fully finished basement adds incredible value, offering a generous recreation room, an additional bedroom, extra living space and a private backyard ideal for entertaining. Just steps from parks, top-rated schools, trails, and the vibrant downtown Dundas core enjoy the lifestyle you've been waiting for. Don't miss this rare opportunity to own in one of Dundas' most desirable neighbourhoods, A fantastic opportunity for first-time buyers, downsizers, or investors! (id:60626)
RE/MAX Escarpment Realty Inc.
48 Hay Lane
Barrie, Ontario
FAMILY-FRIENDLY LIFESTYLE MEETS MODERN STYLE IN SOUTH BARRIE! Welcome to this beautifully upgraded home in Barrie’s desirable Innishore neighbourhood, where comfort, convenience, and style come together in an ideal family setting. Walk to nearby parks, excellent schools, and public hiking trails, with quick access to restaurants, shopping, and everyday essentials along Mapleview Drive and at Park Place Shopping Centre. Commuting is a breeze with the Barrie South GO Station just 5 minutes away and Highway 400 only 10 minutes from your door. Enjoy weekends exploring downtown Barrie’s vibrant waterfront or relaxing at Friday Harbour Resort, both just 15 minutes away. Built in 2023, this home boasts impressive curb appeal with a stylish mix of brick and siding, bold architectural lines, and a welcoming front entry featuring a covered porch and armour stone walkway. Inside, the open-concept layout shines with wide plank flooring, a striking custom accent wall, and a bright, modern kitchen with quartz countertops, tiled backsplash, and a breakfast bar that seats four. The kitchen flows into the family room with a sliding glass walkout to a second-floor balcony, perfect for outdoor lounging. A dedicated office adds versatility alongside three generous bedrooms, including a standout primary with a newer custom walk-in closet by Closets by Design. Thoughtful storage solutions are found throughout, making everyday living feel effortless. Don't miss your chance to own this move-in ready gem in one of Barrie’s most exciting and well-connected communities - this is the #HomeToStay you've been waiting for! (id:60626)
RE/MAX Hallmark Peggy Hill Group Realty Brokerage
41 Chestnut Street
St. Thomas, Ontario
AMAZING opportunity for anyone who is looking to have a property that features a separate in-law unit, a mortgage helper, or an investment property! This separately metered 2-unit house is brand new on the inside, from top to bottom! From the front door, step into style and comfort of the beautifully renovated 1-bedroom unit! Every inch of this unit has been thoughtfully updated, offering a modern, move-in ready space ideal for first-time buyers, downsizers, or investors. The open concept kitchen and living area features contemporary finishes, sleek cabinetry, and newer appliances—perfect for entertaining or relaxing at home. The spacious 3-piece bathroom is a true retreat, boasting stylish fixtures and a clean, modern design. With fresh finishes throughout, this unit is the perfect blend of function and flair. In addition, a charming and fully renovated 2-bedroom unit offers a perfect blend of character and modern updates. Enter through the back door into the beautifully updated kitchen, featuring contemporary finishes with lots of cabinet space and storage. From the kitchen, step into the open living room and dining area —ideal for both everyday living and entertaining. A stylish 3-piece bathroom completes the main floor. Upstairs, you’ll find two spacious bedrooms, each filled with natural light, along with a convenient 2-piece bathroom. With thoughtful renovations throughout, this home is move-in ready and full of charm. There is a parking space for the 1 bedroom unit, as well as, a shared laneway leading to the parking and a large separate garage for the back unit. Book your showing today! (id:60626)
RE/MAX Twin City Realty Inc. Brokerage-2
41 Chestnut Street
St. Thomas, Ontario
AMAZING opportunity for anyone who is looking to have a property that features a separate in-law unit, a mortgage helper, or an investment property! This separately metered 2-unit house is brand new on the inside, from top to bottom! From the front door, step into style and comfort of the beautifully renovated 1-bedroom unit! Every inch of this unit has been thoughtfully updated, offering a modern, move-in ready space ideal for first-time buyers, downsizers, or investors. The open concept kitchen and living area features contemporary finishes, sleek cabinetry, and newer appliances—perfect for entertaining or relaxing at home. The spacious 3-piece bathroom is a true retreat, boasting stylish fixtures and a clean, modern design. With fresh finishes throughout, this unit is the perfect blend of function and flair. In addition, a charming and fully renovated 2-bedroom unit offers a perfect blend of character and modern updates. Enter through the back door into the beautifully updated kitchen, featuring contemporary finishes with lots of cabinet space and storage. From the kitchen, step into the open living room and dining area—ideal for both everyday living and entertaining. A stylish 3-piece bathroom completes the main floor. Upstairs, you’ll find two spacious bedrooms, each filled with natural light, along with a convenient 2-piece bathroom. With thoughtful renovations throughout, this home is move-in ready and full of charm. There is a parking space for the 1 bedroom unit, as well as, a shared laneway leading to the parking and a largeseparate garage for the back unit. Book your showing today! (id:60626)
RE/MAX Twin City Realty Inc. Brokerage-2
41 Chestnut Street
St. Thomas, Ontario
AMAZING opportunity for anyone who is looking to have a property that features a separate in-law unit, a mortgage helper, or an investment property! This separately metered 2-unit house is brand new on the inside, from top to bottom! From the front door, step into style and comfort of the beautifully renovated 1-bedroom unit! Every inch of this unit has been thoughtfully updated, offering a modern, move-in ready space ideal for first-time buyers, downsizers, or investors. The open concept kitchen and living area features contemporary finishes, sleek cabinetry, and newer appliancesperfect for entertaining or relaxing at home. The spacious 3-piece bathroom is a true retreat, boasting stylish fixtures and a clean, modern design. With fresh finishes throughout, this unit is the perfect blend of function and flair. In addition, a charming and fully renovated 2-bedroom unit offers a perfect blend of character and modern updates. Enter through the back door into the beautifully updated kitchen, featuring contemporary finishes with lots of cabinet space and storage. From the kitchen, step into the open living room and dining area ideal for both everyday living and entertaining. A stylish 3-piece bathroom completes the main floor. Upstairs, youll find two spacious bedrooms, each filled with natural light, along with a convenient 2-piece bathroom. With thoughtful renovations throughout, this home is movein ready and full of charm. There is a parking space for the 1 bedroom unit, as well as, a shared laneway leading to the parking and a large separate garage for the back unit. Book your showing today! (id:60626)
RE/MAX Twin City Realty Inc.

