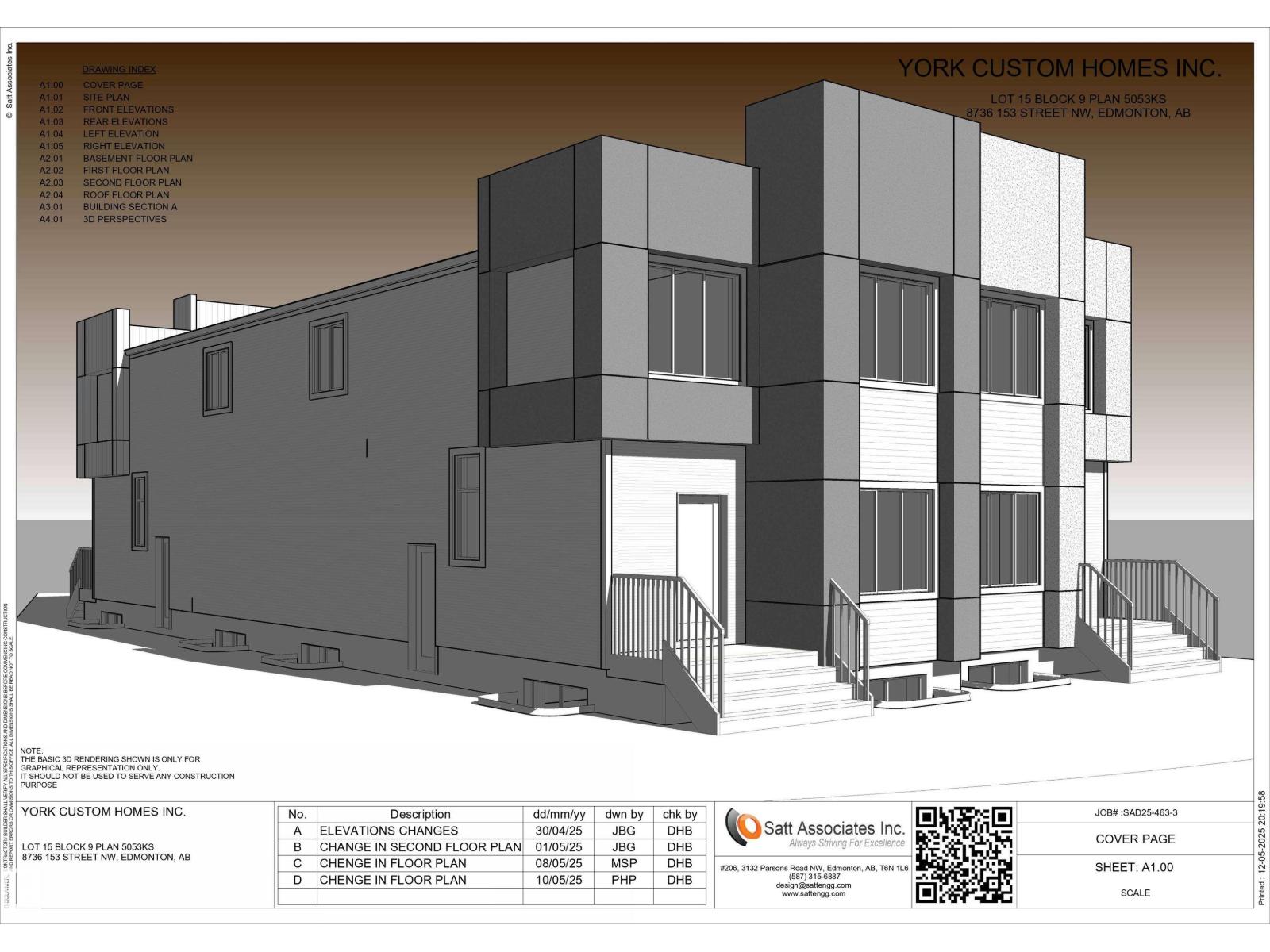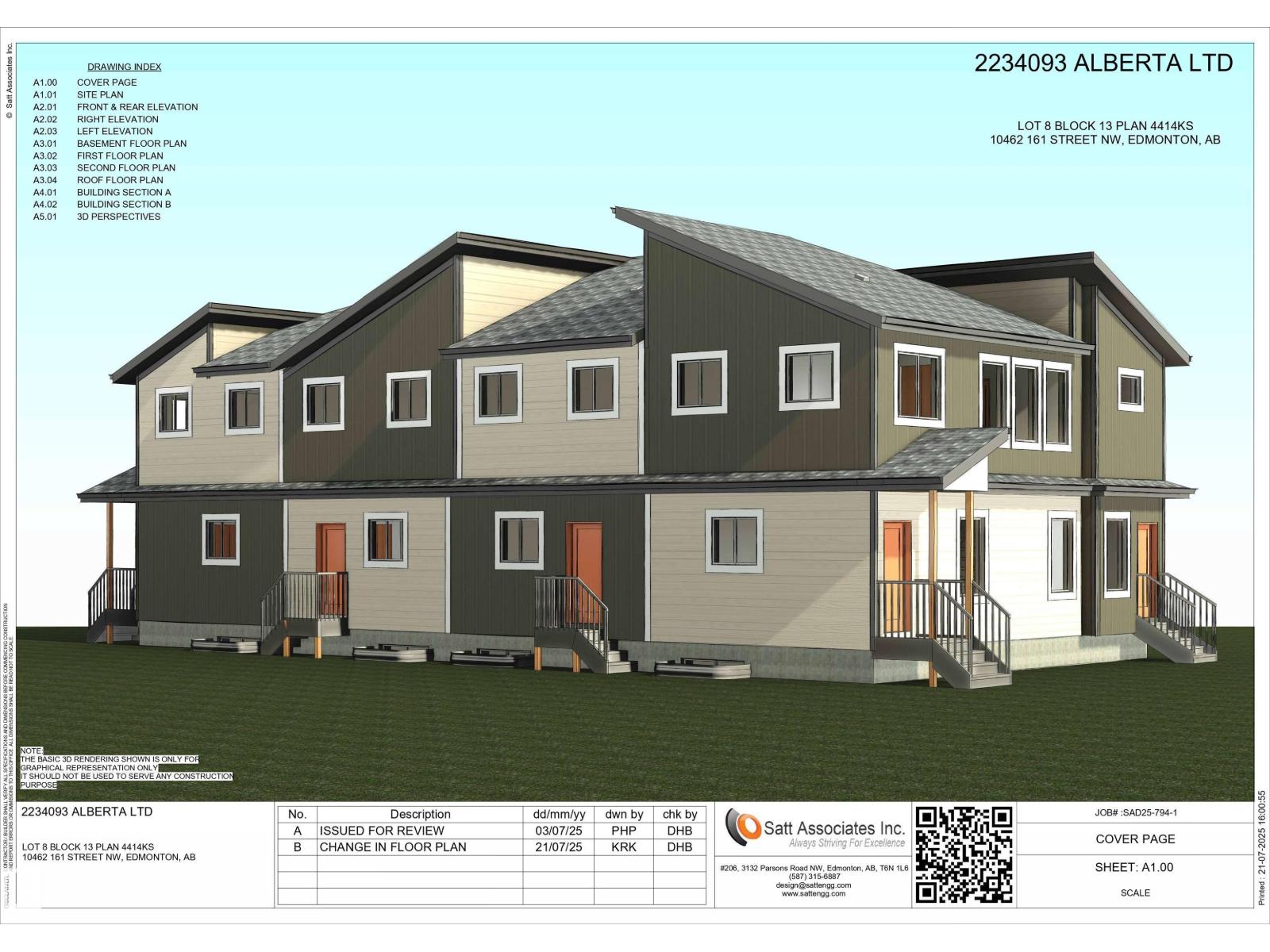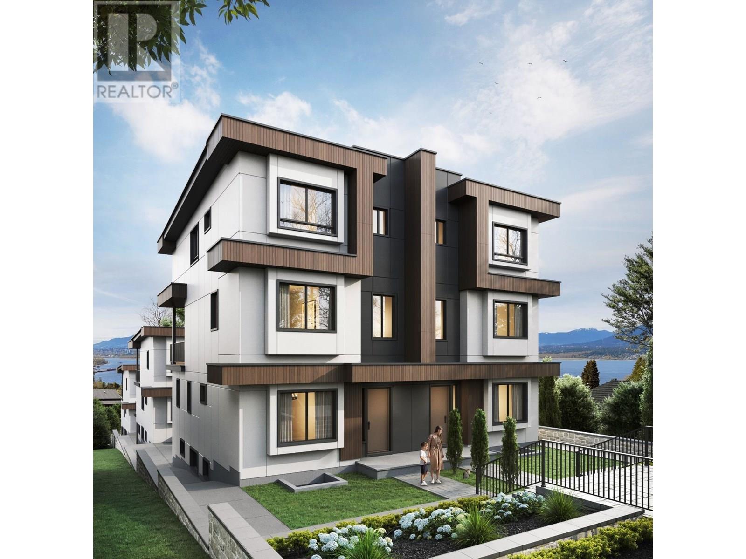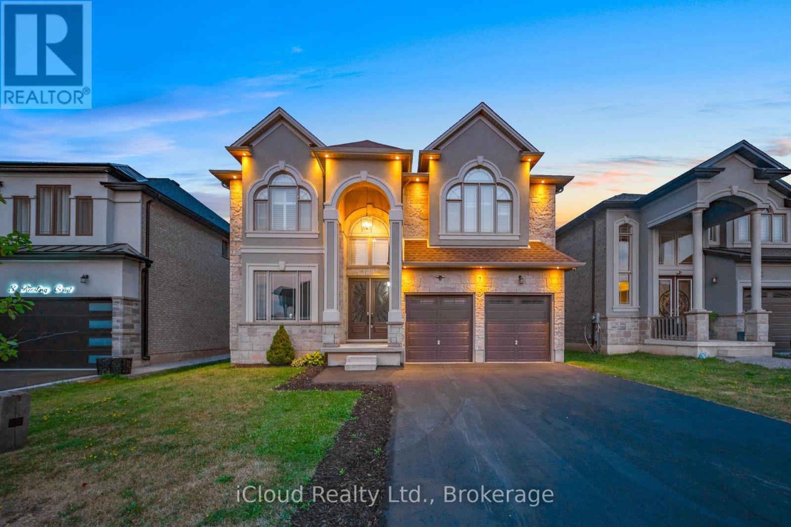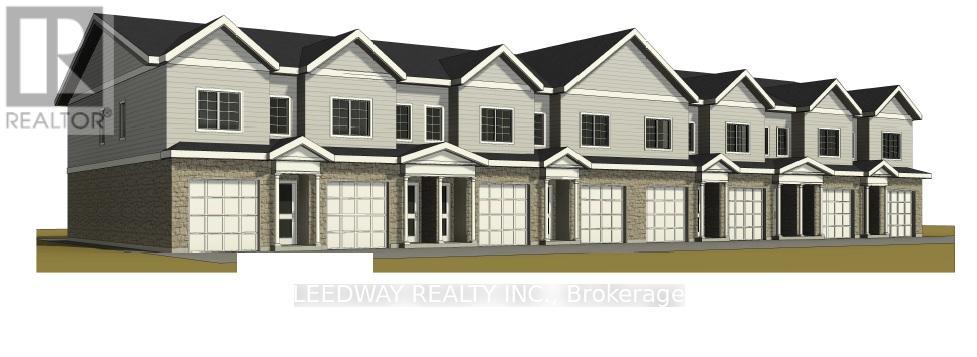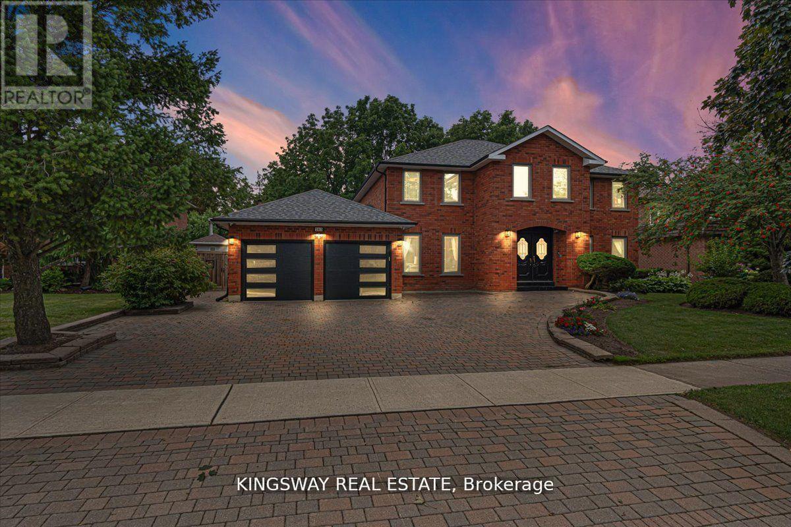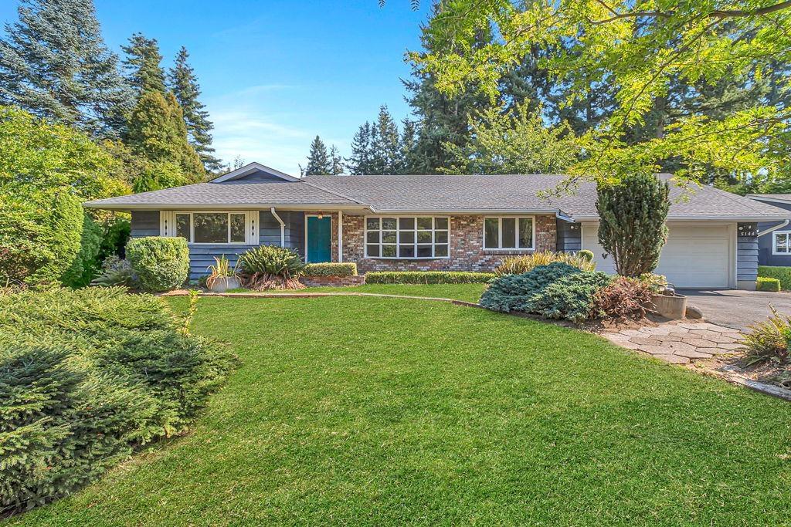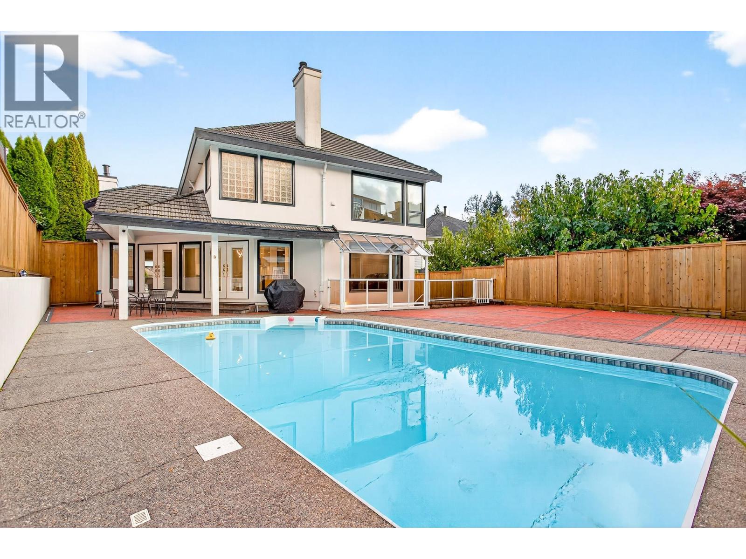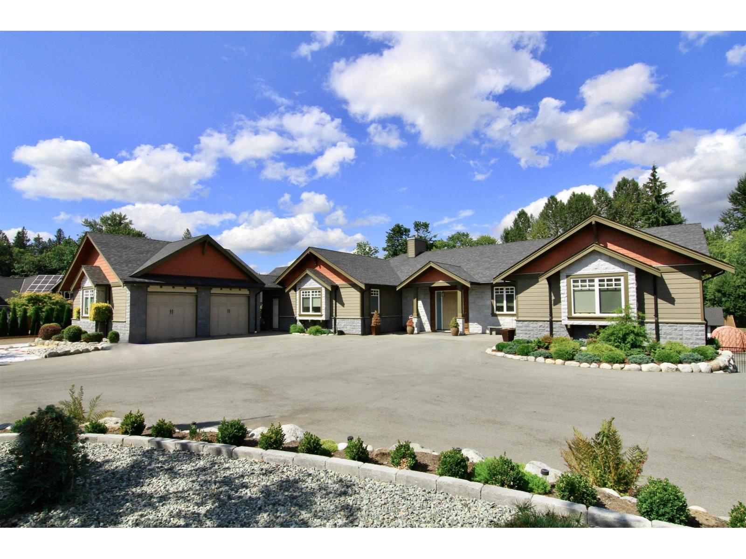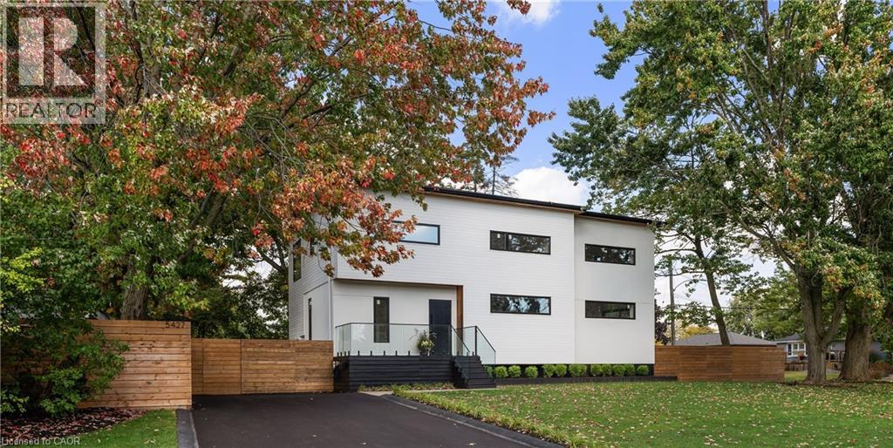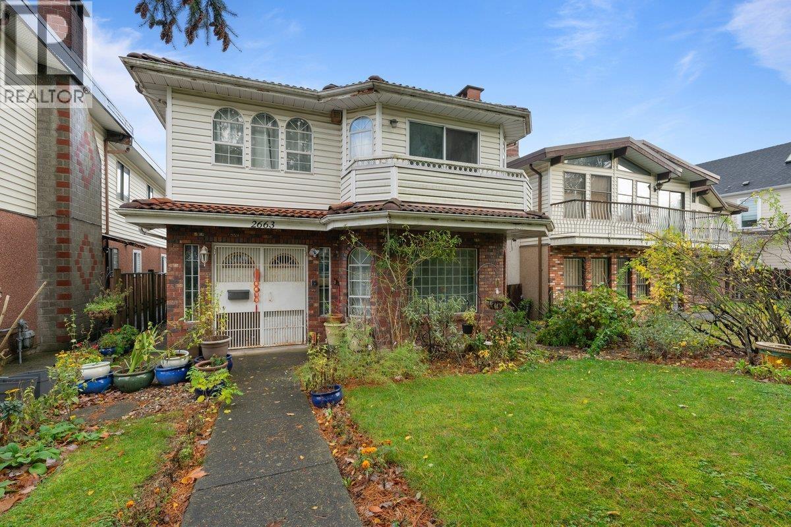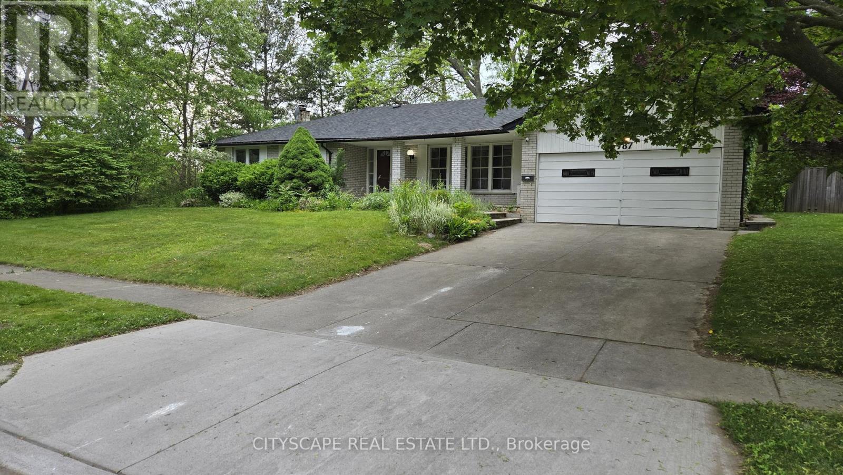8736 153 St Nw
Edmonton, Alberta
Exceptional investment opportunity in the desirable community of Jasper Park! This upcoming 4-plex offers over 5,295 sq.ft. above grade (~1,310 sq.ft. per unit) with 20 beds & 14 baths. Each unit features an open-concept main floor with a bright living room, dining area, half bath, kitchen with pantry, and a cozy den. Upstairs, you’ll find 3 bedrooms including a primary suite with walk-in closet & 5 piece ensuite, plus an additional full bath. The basements feature separate entrances to ~700 sq.ft. legal secondary suites, each offering 2 bedrooms, a full kitchen, living room, bathroom, & in-suite laundry ideal for rental income or multi-generational living. A landscaped yard is included, & the property sits across from a playground and community centre, with easy access to schools, shopping, & public transportation. With strong rental potential in a high-demand area, this is truly a must-see opportunity for savvy investors! (id:60626)
RE/MAX Excellence
10462 161 St Nw
Edmonton, Alberta
Exceptional investment opportunity in the desirable community of Britannia Youngstown. This upcoming 4-plex with over 4800 sqft above grade (1200sqft./ unit) with 20 beds & 14 baths. Each features a modern, open-concept main floor, including a living room, dining area, half bath, and kitchen with a pantry. Upstairs, every unit features 3 bedrooms, including a primary suite with a walk-in closet and an en-suite bathroom, as well as an additional full bathroom. Each basement has a separate entrance to a ~620 sq.ft. legal secondary suite containing 2 bedrooms with a full kitchen, living room, bathroom, and laundry — perfect for generating rental income or multi-generational living. A fully landscaped yard is provided, and the property is conveniently located near schools, playgrounds, shopping, and public transportation. A high-demand area with strong rental potential makes this a must-see for savvy investors! (id:60626)
RE/MAX Excellence
#6 7275 Ridge Drive
Burnaby, British Columbia
RARE PRE SALE OPPORTUNITY: Welcome to the Ridge Residences! 1850+ Sq ft of Ocean-View luxury living in the most desirable area to live in North Burnaby. Enjoy the beautiful ocean-view from your master bedroom patio or from the massive 350 Sq ft covered deck, on the top floor, perfect for entertaining guests! Featuring soaring 10-foot ceilings, and premium engineered hardwood floors. The airy, open-plan design, flooded with natural light, flows effortlessly for everyday living. The modern kitchen blends elegance and functionality with top quality finishing. Including a private backyard, single-car garage off the rear lane. A rare gem in the westridge neighborhood, this masterpiece defines the true meaning of living a luxury lifestyle! Completion Jan-Feb. (id:60626)
Ra Realty Alliance Inc.
7 Riesling Court
Hamilton, Ontario
Welcome to 7 Riesling Court, an exceptional custom-built Zeina Homes residence set on anexclusive Stoney Creek cul-de-sac embraced by escarpment views. Offering over 5,000 sq. ft. ofrefined living across three levels, this home balances architectural artistry with modernluxury. The striking stone and stucco exterior, soaring cathedral-height windows, andlandscaped setting create a commanding first impression.Inside, every detail has been thoughtfully curatedwide plank hardwood floors, quartz surfaces,upgraded designer lighting, and a dramatic back-lit stretch ceiling mural that transforms themain level into a gallery-like space. The chef-inspired kitchen features a full pantry,servery, and walk-out to a sunlit east-facing backyard, perfect for morning coffee or weekendentertaining.The primary retreat is a true sanctuary, complete with a spa-style ensuite boasting a recliningsoaker tub, dual-sided fireplace, and a walk-in dressing room with custom organizers. Secondarybedrooms are generously scaled, and a convenient upper-level laundry adds practicality to theelegance.The professionally finished lower level (with permits) provides remarkable flexibility forextended family living, featuring its own kitchen, two bedrooms, full bath, laundry, andseparate entrance. Additional highlights include a double car garage with epoxy floors,insulated doors, paved drive, and sod.Located minutes from Red Hill, QEW, shopping, dining, and Hamiltons vibrant downtown core,this residence combines privacy, prestige, and convenience. Rarely does a home of this caliberbecome availablean opportunity for the discerning buyer who values both craftsmanship andlifestyle. (id:60626)
Icloud Realty Ltd.
365 Queen Street S
Mississauga, Ontario
Rare infill development opportunity in the heart of one of Mississauga's most established and sought-after neighbourhoods, Streetsville. This property includes a survey, conceptual plans for 8 townhouses behind the existing detached home, and preliminary studies in support of the proposed plans. Seller shall provide documents on acceptance of conditional offer. The property is sold as-is. No representations or warranties. (id:60626)
Leedway Realty Inc.
265 Wycliffe Avenue
Vaughan, Ontario
This stunning dream home is located in Vaughan's prestigious Islington Woods neighbourhood, nestled in a sought-after million-dollar community. Sitting on a premium lot that backs onto a golf course, this property offers both luxury and privacy. Recently renovated, it features a completely upgraded gourmet chef's kitchen with granite countertops, a stylish backsplash, a pantry, and a sunlit solarium with vaulted ceilings and skylights. The beautifully landscaped backyard is a true oasis, boasting a gorgeous swimming pool and ample space for entertaining or relaxation. Inside, the home offers elegant details, including a cozy gas fireplace. The spacious primary retreat is a private sanctuary, complete with a 6-piece ensuite, a walk-in closet, and a walk-out balcony with scenic views. The professionally finished basement apartment, with a separate entrance, provides additional living space and includes a recreation area, a full kitchen, three bedrooms, a bathroom, and a separate laundry. This exceptional property combines modern luxury with timeless elegance in an unbeatable location. (id:60626)
Kingsway Real Estate
5144 235 Street
Langley, British Columbia
A rare opportunity in Langley's sought-after Salmon River community! Nestled on a quiet dead-end road, this charming rancher is on the market for the first time since 2002. Inside you'll find vaulted ceilings in the living room with rustic wood, a sleek white kitchen with stainless steel appliances and gas range, skylights, 2 bedrooms, 2 bathrooms and a enclosed solarium with heated floors. Private gated driveway, 500 sq ft heated workshop with 220V power & 2 doors, greenhouse, and mature fruit trees provide space for hobbies, projects, and farm-to-table living. Set on a flat and usable lot with no water courses, this property combines comfort, space, & potential! Renovate & enjoy single level living or build your dream home with coach house here in this amazing neighborhood. Families will love the location close to all schools and amenities, while downsizers and hobbyists will appreciate the peaceful lifestyle this property has to offer! Located in one of Salmon River's highest points. Community water. (id:60626)
Exp Realty Of Canada
2271 Sorrento Drive
Coquitlam, British Columbia
This beautifully updated custom built home blends luxury and functionality with a renovated main floor featuring high-end vinyl plank flooring, designer lighting, marble countertops, and a 48" Bertazzoni gas range with double oven. The open-concept layout flows seamlessly to spacious living areas, perfect for entertaining. Upstairs offers 5 generous bedrooms including a grand primary suite with fireplace and spa-inspired ensuite. The basement includes a steam room, office, and large rec area. Outside, relax by your walk out pool on your expansive sundeck. Updated Boiler system and 50 year stone tile roof. Bonus: huge tandem garage with 16' ceilings in a prime family location near top schools, parks, and amenities! Act Fast! (id:60626)
RE/MAX Sabre Realty Group
31725 Oyama Street
Mission, British Columbia
Welcome to this remarkable 5-bdrm, 6-bth 4 kitchen 5,586 sqft estate (w/ a 2 Bdrm SUITE) where luxury design & exceptional craftsmanship come together! Step inside to find soaring ceilings, Italian tile, & an open-concept layout that's both inviting & impressive. The gourmet kitchen is equipped w/ top-of-the-line appliances, a Monogram 6-burner gas range, GE Profile double wall ovens, built-in microwave, & a sleek SS fridge. A stunning two-way gas fireplace adds warmth & ambiance, seamlessly connecting the main living spaces. The primary suite is a true sanctuary, offering a spa-inspired 6-piece ensuite. Massive 16-ft sliding doors lead to an expansive patio, ideal for entertaining or relaxing while overlooking nearly 40,000 sqft of beautiful grounds. Watch video & book your showing today! (id:60626)
RE/MAX Magnolia
5427 Anthony Place
Burlington, Ontario
Immediate possession for this stunning, sharply priced custom house completed in fall of 2023. This high performance home is offered at a price comparable to a basic code-built home, providing luxurious family-friendly living, with the utmost in function, comfort & energy efficiency. 2023 construction includes the first storey & second storey. House is fortified with 14” approximate walls for superior insulation, built on existing foundation (1958) with full basement update (2023). White oak hardwood floors throughout principal rooms, with master carpenter built oak focal walls/ceiling. Exterior: premium Maibec wood siding, clear cedar and stucco. Truly unique high-performance home is built using principles of the Passive House standard. Rheem hot water heat pump, Daiken air source heat pump, Hero-HRV, triple glazed windows, EV charger. Square feet: 2472 above grade, 1186 below (3658 gross). There is a main floor corner office, 3 large baths with heated floors & large main floor powder room with large storage closet. Upstairs: den/storage/play room with sliding barn door. Master corner suite with shiplap feature wall, custom walk-in closet with organizers and a luxurious ensuite with a soaker tub. Ceilings just under 9 feet. There are oversized double and barn door closets in the two other bedrooms. The gourmet kitchen features island, quartz counters, with 36” sink and Thermador appliances. Lower level: Oak wine cellar with tasting table. Media room with 16 speakers (basement & main floor). Wet bar/beverage center, bar fridge. Sound resistant bedroom/music room. Upstairs laundry area in large main bathroom with 9'6 counter for folding, cabinetry. Great room: eating & living area open concept to kitchen. Mudroom with double closets. Driveway paved 2023. Stone patio 23’9 x 16’10. Fully fenced (mostly double sided) Some room sizes irregular. See floor plans in supplements. Most measurements as per floor plans. Square footage per builder's plans. Furniture negotiable. (id:60626)
Royal LePage Burloak Real Estate Services
2663 E 41st Avenue
Vancouver, British Columbia
Prime Collingwood Location! This spacious VANCOUVER SPECIAL with 7 bedrooms and 4 bathrooms, offering outstanding potential for both families and investors. Situated on a 33 x 140 lot, this home features a bright and airy main living area, and a large balcony perfect for entertaining. The flexible floor plan includes potential for a mortgage helper. Enjoy the convenience of a double garage plus additional parking. Ideally located with easy access to Joyce-Collingwood and 29th Avenue SkyTrain stations and the 41st bus to UBC.School catchment: G.T. Cunningham Elementary and Gladstone secondary. Book your showing today! (id:60626)
Grand Central Realty
787 Dack Boulevard
Mississauga, Ontario
Huge Price drop!!!!!!!!!!!!!!!!!large lot,walk to lake ontario great opportunity for builders .price to sell. South of lake ontario on lake front enclave of homes.one side park no house. back to lakeshore w.multi million dollar house around.Lot value only.sold as is where is .house still liveable.new roof shingles in 2024. Tenanted property. (id:60626)
Cityscape Real Estate Ltd.

