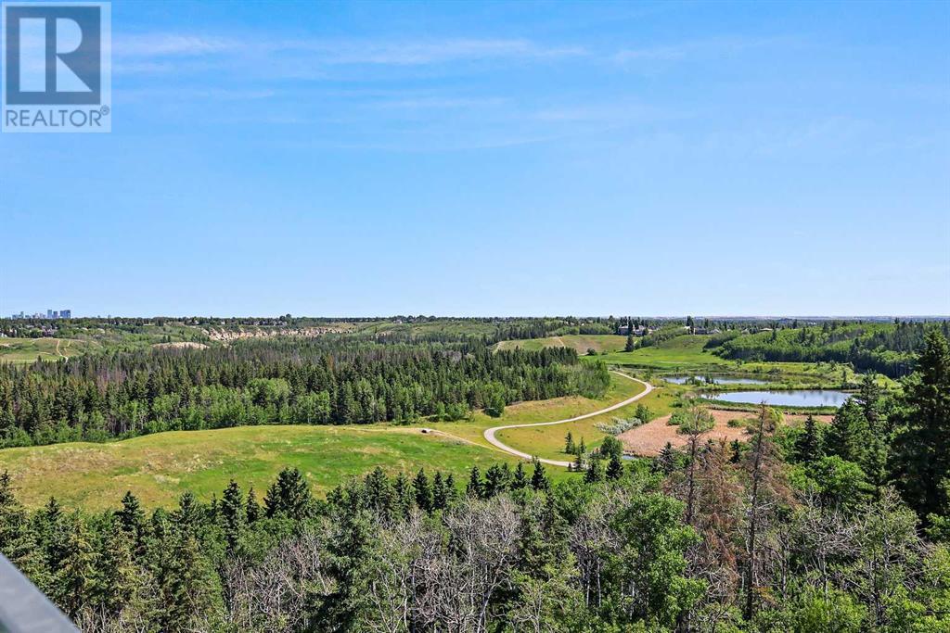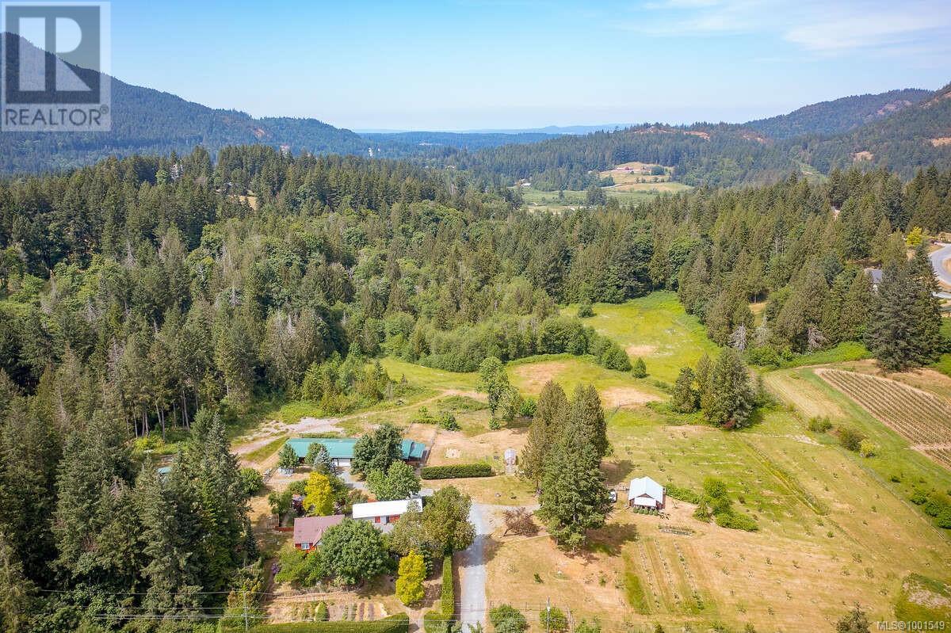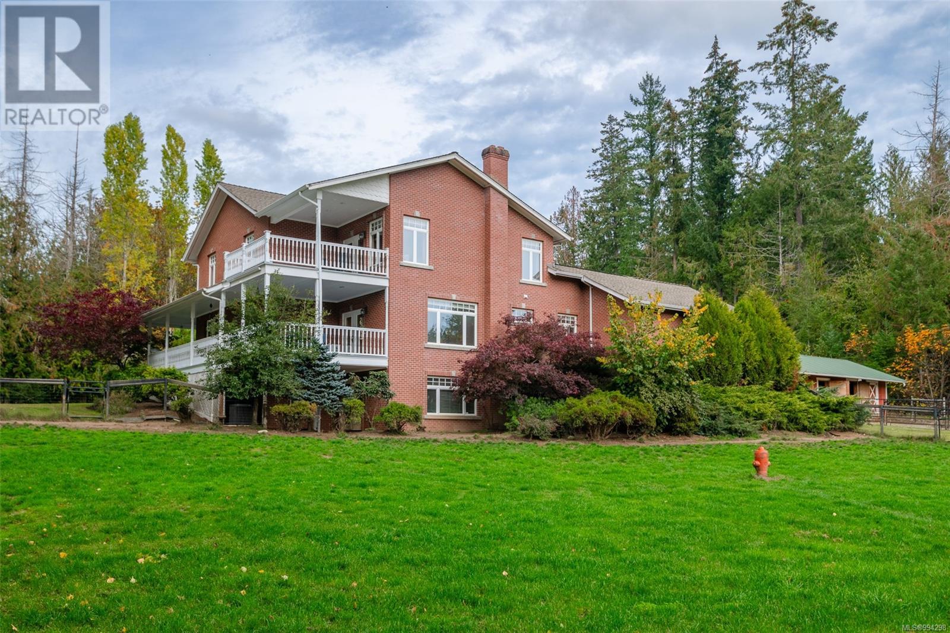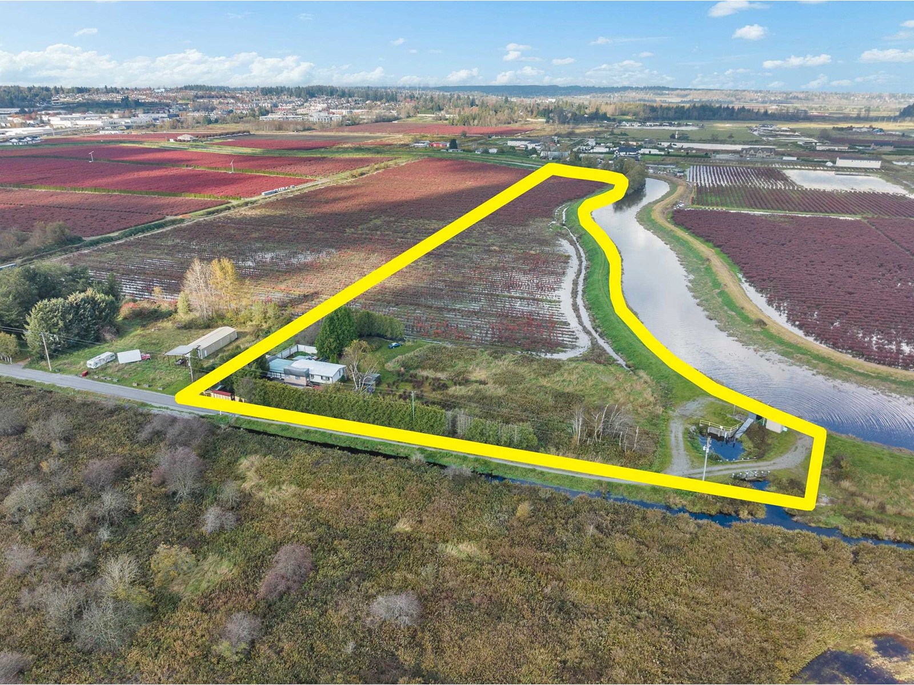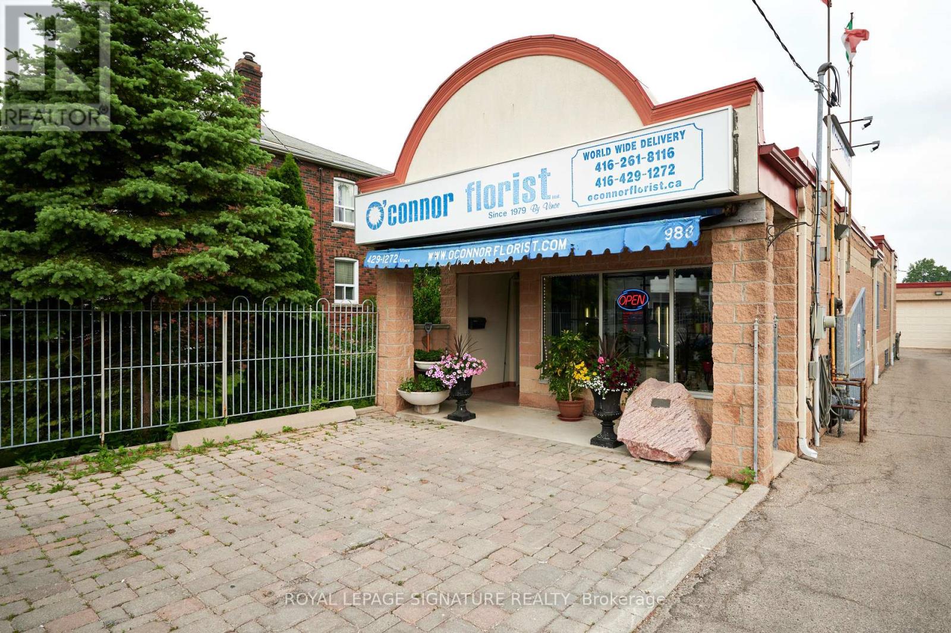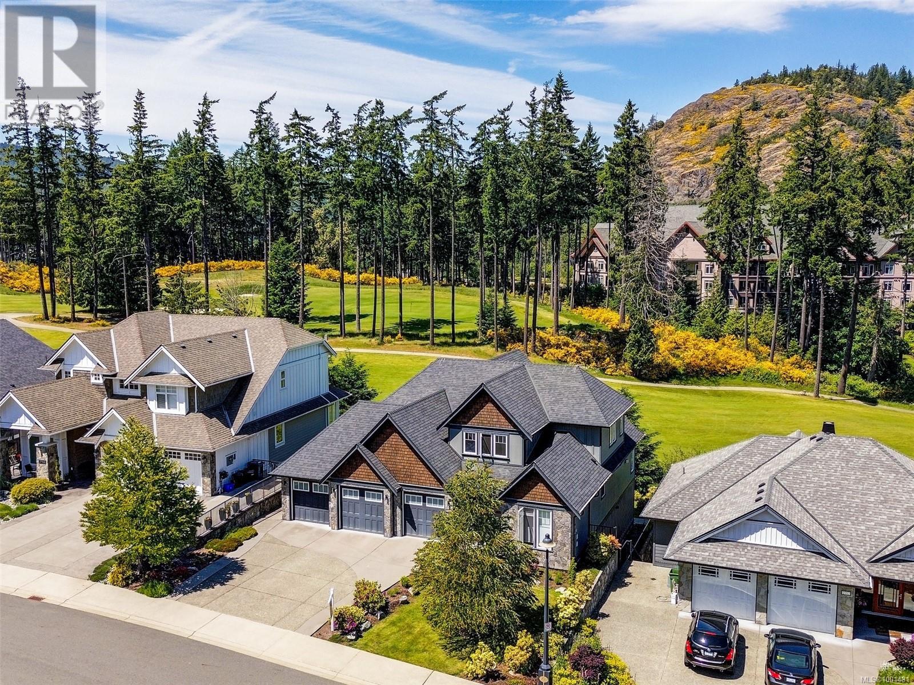9712 Stirling Arm Cres
Port Alberni, British Columbia
STUNNING SPROAT LAKE waterfront featuring approximately 194 feet of beachfront. One of the first-full time residences along the shores of Stirling Arm, this one owner home features a large, bright living room-dining area , a functional kitchen , three bedrooms and a four piece bath on the main floor. Lower, walk out level is largely unfinished but does have space used a family room, a workshop, laundry, storage and a 3 piece bath. A large partially covered deck extends your living space on a seasonal basis. Outside, there is a long concrete driveway to an oversized three bay carport as well as a concrete drive right down to the water to allow for your own private boat launching. A boat dock/swimming platform, a selection of mature fruit trees, garden areas, nearly an acre of property and unlimited access to the number one fresh water lake in British Columbia awaits. (id:60626)
RE/MAX Mid-Island Realty
1416, 2330 Fish Creek Boulevard Sw
Calgary, Alberta
LUXURY PENTHOUSE LIVING WITH UNRIVALED VIEWS – 2330 FISH CREEK BOULEVARD SW. Indulge in the pinnacle of upscale living in this exceptional penthouse condo in the prestigious Sanderson Ridge—Calgary’s premier 40+ adult lifestyle community. Offering a rare blend of expansive living space and refined elegance, this 2,752 sq ft residence is designed for those who value quality, privacy, and breathtaking surroundings. From the moment you step into the spacious foyer, you're greeted by abundant natural light streaming through numerous large windows, creating a warm and welcoming atmosphere. Adjacent to the entrance, double French doors lead to your first private outdoor living room deck, one of three incredible outdoor retreats that truly elevate this home. The heart of the condo features two distinct yet flowing living and dining areas, each anchored by a cozy gas fireplace—ideal for entertaining or unwinding. A wet bar enhances the ambiance, while the gourmet kitchen showcases granite countertops, upgraded cabinetry, and generous storage. Two of the three private balconies extend from this central space, offering panoramic views of Fish Creek Park, the city skyline, and Marshall Springs—an ever-changing natural masterpiece at your doorstep. In the private quarters, you'll find a beautifully appointed in-suite laundry room with matching cabinetry and surfaces, blending utility with style. The first primary bedroom suite is a sanctuary, boasting a five-piece spa-style ensuite, a large walk-through custom closet, oversized windows, and exclusive access to its own balcony. Adjacent to this suite, a cozy private den offers ideal space for reading, working, or hobbies. The second primary suite—nearly 370 sq ft—is equally luxurious, with generous proportions, large windows, and access to the third balcony. Its four-piece ensuite features a spa-inspired shower, vanity with ample storage, and an 8’ x 5’ walk-in closet, offering convenience and comfort. This home also includes th ree titled underground parking stalls—a rare and valuable feature in condo living. Additionally, it's conveniently located just a few steps from your elevator. Life at Sanderson Ridge is defined by lifestyle and community. This resort-style complex offers a comprehensive array of world-class amenities: Indoor swimming pool, hot tub, steam room, Fitness centre and yoga space, Movie theatre, bowling alley, poker room, billiards lounge, Fully stocked craft room, woodworking shop, and wine cellar, Coffee bar, commercial-grade kitchen, and event space known as The Sanderson Room. Two car wash bays, an on-site barber shop, and beautifully manicured grounds. Set against the backdrop of Fish Creek Park, this extraordinary penthouse combines space, privacy, and refined living in an unbeatable location. Don’t miss your chance to experience luxury living at its finest—schedule your private tour today. (id:60626)
Jayman Realty Inc.
7661 Mays Rd
Duncan, British Columbia
For more information, please click Brochure button. A Rare Countryside Oasis on 27+ Acres – Perfect for Private Living or an Agri-Business Venture. Welcome to this exceptional country estate set on over 27 acres of fully fenced and cross-fenced, park-like land. Surrounded by tranquil forest, walking trails, boardwalked wetlands, pasture, an apple orchard, and a variety of mature fruits and berries, this property offers a truly idyllic and self-sustaining lifestyle. The beautifully renovated 4-bedroom, 2-bathroom character farmhouse blends rustic charm with modern comfort. Additional buildings include a detached workshop, carport, garden shed, storage space, a charming guest cottage, and a rustic woodland cabin—perfect for guests or creative retreats. For those seeking functionality and flexibility, the property also features a full-size tractor shed, extra covered storage, a greenhouse, and a lush garden space with a pond, creating a peaceful and private sanctuary. Adding even more value is an impressive 4,830 SF building. This facility includes a large production area, tasting room, ductless heat pump, on-demand hot water, a loading bay, and additional storage – all thoughtfully designed for efficiency and flow. The property is connected to municipal water and also includes a registered well (not currently in use), offering flexibility for future needs. Whether you're seeking a serene lifestyle, multi-generational living, or a turn-key agri-tourism opportunity — this one-of-a-kind estate has it all. (id:60626)
Easy List Realty
3745 St Joseph Boulevard W
Ottawa, Ontario
Prime Development Opportunity in Ottawa's Thriving East End! Located in the bustling Taylor Creek Business Park within the growing Orleans community, this vacant commercial land offers endless potential. Recently approved for the development of a six-storey, 105,741sq. ft. extended stay hotel, this project includes 61 spacious suites, five commercial units, and premium amenity spaces. With site plan approval already in place, this is an ideal investment for developers looking to tap into the expanding business and tourism sectors in one of Ottawa's most rapidly developing areas. (id:60626)
Our Neighbourhood Realty Inc.
1920 Fisher Rd
Errington, British Columbia
Nestled on a serene and private 7.26-acre equestrian estate on Central Vancouver Island, this Victorian-style 5-bedroom, 4-bathroom home exudes timeless elegance and offers an unparalleled lifestyle of tranquility. Spanning over 4,376 sq ft, this residence features high-end custom millwork, detailed finishes throughout, and an inviting wrap-around verandah that adds to its picturesque charm. The country kitchen is the heart of the home, complete with a spacious eat-in area, bar seating, and beautiful hardwood flooring that flows seamlessly into the formal living and dining rooms. A cozy family room with a balcony provides the perfect space to relax and take in the stunning views of the estate. The upper level boasts four generously sized bedrooms, including a luxurious primary suite with a fireplace, walkthrough closet, and an opulent ensuite featuring a classic iron clawfoot tub and private balcony. The lower level offers a warm and inviting space, highlighted by cork flooring, a custom wet bar, and a large recreation room with access to the lower patio. A fifth bedroom with an adjacent full bath is perfect for guests or extended family. Equipped with stables and a riding ring, this estate is ideal for equestrian enthusiasts. A tranquil pond adds to the peaceful ambiance. A large 2,598 sq ft shop with a bathroom and separate driveway access provides ample space for projects or storage, while two additional homes – a spacious 3-bedroom mobile home and a cozy 1-bedroom mobile – offer flexible living options. This exceptional property is located on a no through road and offers a rare opportunity to experience rural living at its finest, along with the convenience of a prime location on Vancouver Island. Measurements are approximate and data should be verified if important. (id:60626)
RE/MAX Professionals
15729 48 Avenue
Surrey, British Columbia
11.5 ACRES MINUTES TO SULLIVAN STATION & MORGAN CREEK! Property features 523 FT frontage & ideal for your dream estate with amazing mountain & valley views! Come build your 5400 SQ/FT estate home. Zoning also allows for Agricultural Barn / Shop & various agricultural uses. City water & Natural Gas are available nearby & connected to hydro. The land is currently planted with mature blueberries. LOCATION! This property is situated on a quiet no thru street off 152 St, yet minutes to all amenities, schools & transit. Easy access to Highway #10, Highway #15 and the US Border. 3 PARCELS AVAILABLE - Neighboring 15671 48 Ave (13.225 Acres) & 15627 48 Ave (12.69 Acres) also for sale. Land currently has a mobile home & not included, CALL TO DISCUSS. DO NOT ENTER PROPERTY WITHOUT APPOINTMENT (id:60626)
B.c. Farm & Ranch Realty Corp.
15729 48 Avenue
Surrey, British Columbia
COME BUILD YOU DREAM HOME & BARN RIGHT OFF HWY 10 & 152 ST! 11.5 ACRES MINUTES TO SULLIVAN STATION & MORGAN CREEK! Property features 523 FT frontage & ideal for your dream estate with amazing mountain & valley views! Come build your 5400 SQ/FT estate home. Zoning also allows for Agricultural Barn / Shop & various agricultural uses. City water & Natural Gas are available nearby & connected to hydro. The land is currently planted with mature blueberries. LOCATION! This property is situated on a quiet no thru street off 152 St, yet minutes to all amenities, schools & transit. Easy access to Highway #10, Highway #15 and the US Border. Land currently has a mobile home & not included, CALL TO DISCUSS. DO NOT ENTER PROPERTY WITHOUT APPOINTMENT (id:60626)
B.c. Farm & Ranch Realty Corp.
7136/7138 Richards Trail
Duncan, British Columbia
SOLD pending registration of subdivision. A prestigious 15-acre estate offering refined country living just minutes from town. The exquisitely renovated (2011) main residence with 4291 SF over 3 levels, showcases premium finishes, fir & heated tile floors, a dramatic vaulted great room with exposed beams & factory-built FP, chef’s kitchen with wood cabinetry, eat at island & coffee center, hard surface counters throughout, quality moldings, abundance of windows flooding the home with natural light, heat pump & 5 bedrms & 4.5 baths. Outdoor living is unmatched with an inground pool, expansive covered decking, patios, & a detached pool house with attached covered boat storage. A second 3 bedrm/2.5 bath, 2792 SF home with separate driveway provides excellent rental income. Property features include a mature orchard, sand riding ring with small barn, ideal for equestrian or hobby farming pursuits, municipal water, & frontage on 2 roads. (id:60626)
Royal LePage Duncan Realty
550 Danforth Road
Toronto, Ontario
Explore The Unique Opportunity This Free-Standing, Mixed-Use Gem Presents, Built In 2003. The Ground Floor Awaits A Visionary Business, Featuring An Accessible Entrance And Washroom, Plus A Supplementary Washroom And Ample Dedicated Storage In The Basement, Ideal For Commercial Operations. A Discreet Entrance At The Rear Unveils A Charming Basement Apartment, Boasting A 1 Bedroom, 1 Bathroom Layout With A Quaint Living Space And Kitchen, Offering A Cozy Haven Or A Potential Source Of Rental Income. Additional Perks Include A Spacious Double Car Garage And A Versatile Greenhouse Shed, Underscored By Generous Parking Facilities.Enviably Located Near The Serene Raleigh Parkette, Woodrow Park, and St. Clair Ravine, This Property Promises A Blend Of Urban Convenience And Natural Tranquility. Just A Stroll Away From The Scarborough GO Station, It Represents A Perfect Investment For Those Aiming To Harmonize Business Aspirations With A Relaxed Lifestyle Or To Secure Additional Rental Revenue. (id:60626)
Royal LePage Signature Realty
7028 Westholme Rd
Westholme, British Columbia
Nestled away at the end of Westholme Road, this rare offering is part of the original Bellfield Farm Estate granted to Colonel Elliot by Queen Victoria. Situated on ~30.5 acres w/fertile land in the ALR, the property is an idyllic landscape w/rolling hills + meadows, views of Mts Richards, Sicker and Prevost. Original barn still stands with its old growth cedar posts awaiting restoration or reclamation. Abundant water resources available: 2 creeks + 2 wells. The sprawling 3 bed + den, 4 bath 5,183 sf rancher w/lower level walk-out was custom built in 1994 w/attention to detail and finishing. Lower level w/radiant heat, set up for additional family accommodation, can easily be converted to a separate unit. Multiple patios and a resort-style sunroom for enjoying the natural surroundings. O/S garage w/workshop, plenty of covered storage for equipment, machinery, your boat/RV. Owned by the same family for generations, this pastoral paradise is now ready for a new generation of stewardship. (id:60626)
RE/MAX Generation (Ch)
Royal LePage Nanaimo Realty Ld
2156 Champions Way
Langford, British Columbia
Welcome to the coveted Champions Way, where this 5 bed, 4 bath West Coast inspired executive home overlooks the 9th hole of the prestigious Jack Niklaus designed Bear Mountain G&CC. Thoughtful design and detail is evident with wide plank wood floors throughout the open plan main level and the stone fireplace in the living room incorporating the natural elements of the surrounding landscape. The chef’s kitchen takes center stage featuring a gas range, stainless steel appliances and entertainer’s island, while the adjacent dining area opens onto an expansive balcony with golf course views. The primary suite upstairs is an oasis, with a private balcony, built-in coffee bar and spa-like ensuite including heated floors, freestanding soaker tub, walk-in shower and dual vanity. Enjoy movie nights in the lower-level theater with wet bar, 9’ ceilings and ready for surround sound and projector. The included golf membership is just one of many features of this home. Proudly offered at $2,295,000. (id:60626)
Sutton Group West Coast Realty
1111 Tondern Island Road
Muskoka Lakes, Ontario
Welcome to 1111 Tondern Island Rd and the prestigious shores of Beaumaris Lake Muskoka. Easily accessible via year-round municipal road, this immensely private property features 300 feet of straight-line waterfront and 2.16 acres of land perfect for immediate use or future development. Offering over 1,700 sq. ft. of total living space, and multiple buildings this package is the perfect balance of privacy, comfort, and future potential. Ideally situated in a highly sought-after location midway between Bracebridge and Port Carling and all the amenities. The charming 1,200 sq. ft. main cottage features two bedrooms, including one with a private ensuite and the other with direct access to the main 4-piece bathroom. An additional upper-level bedroom provides a great space for kids. The separate guest house enhances the property's versatility, complete with a bedroom, 3-piece bathroom, kitchen, and cozy living room. For peaceful moments retreat to your lakeside cabin offering an ideal spot for yoga, reading, or additional sleeping space. Outdoors, you will enjoy a steel boat port with an upper sun deck, shallow shoreline entry that quickly leads to deep water, and striking granite outcroppings surrounded by mature trees. Multiple decks provide sun throughout the day. You can even watch the sunset from the boat port sundeck while relaxing or entertaining. This very private Muskoka property offers plenty of potential. Call, text or email for more information. (id:60626)
Chestnut Park Real Estate


