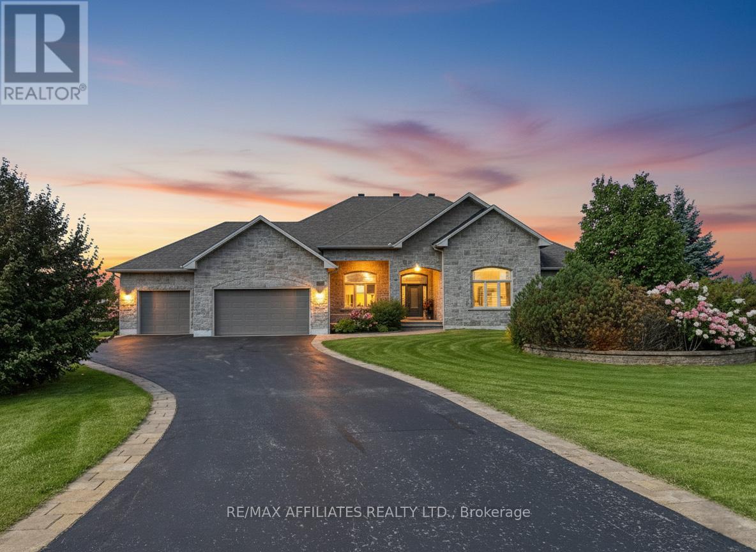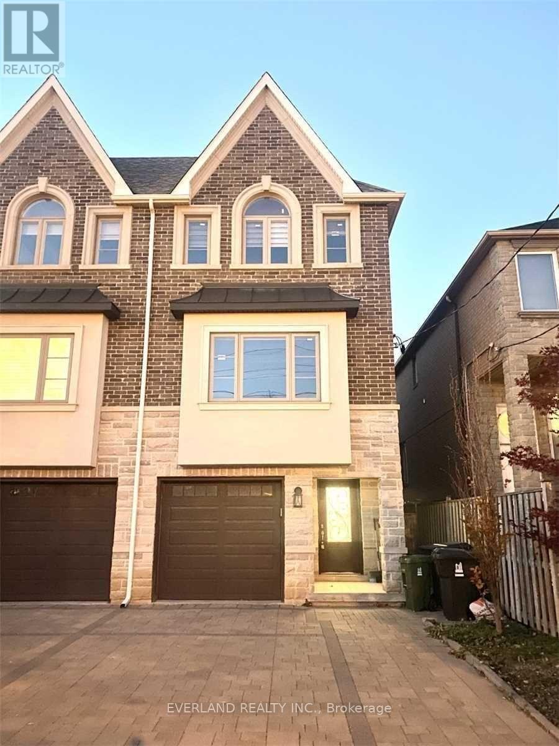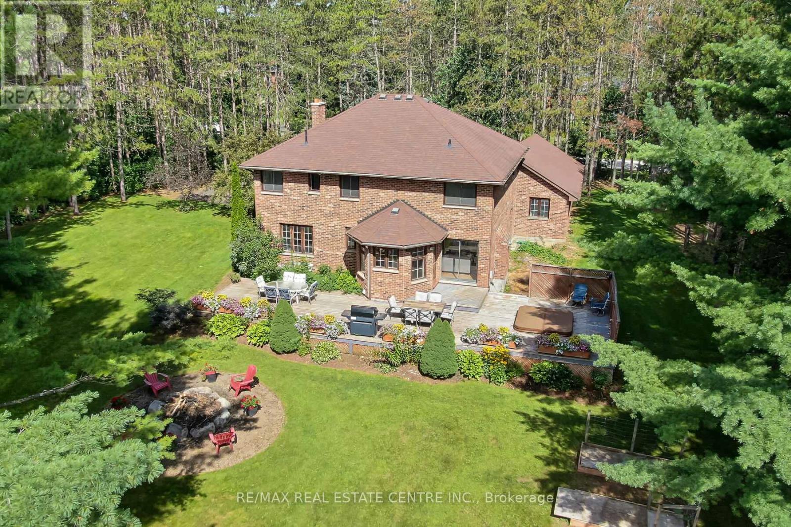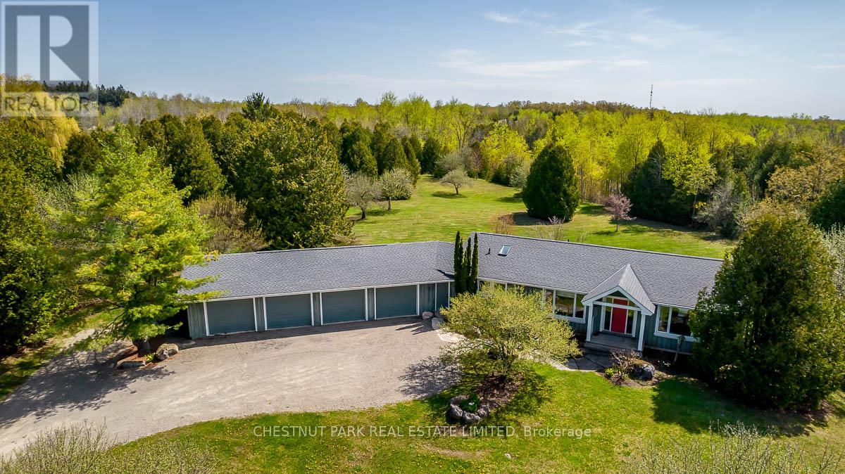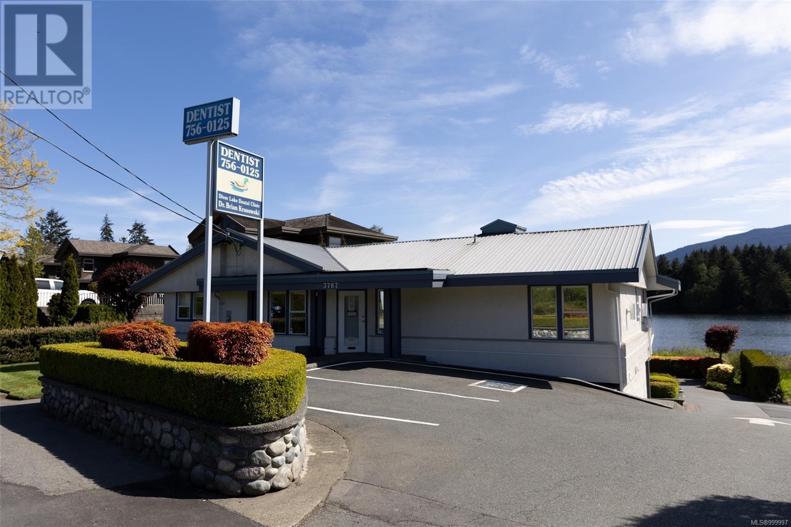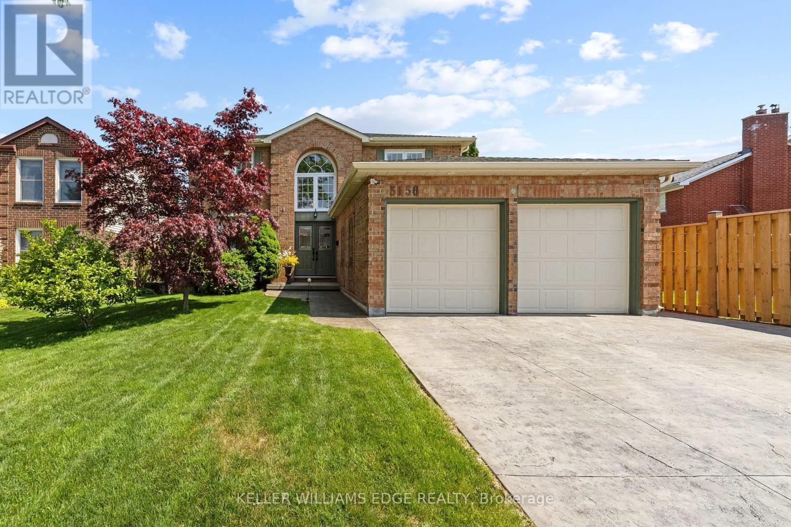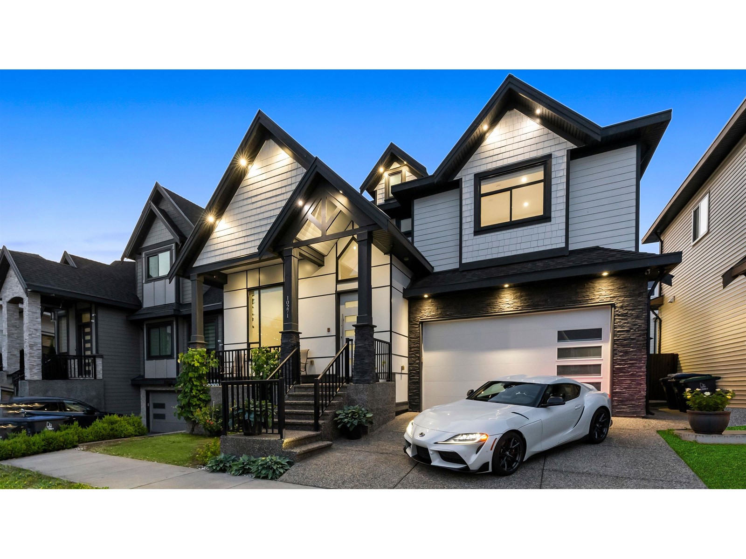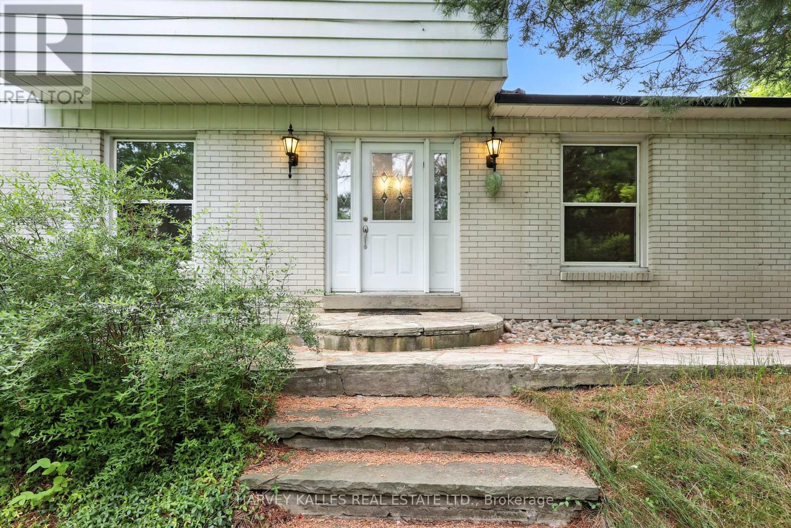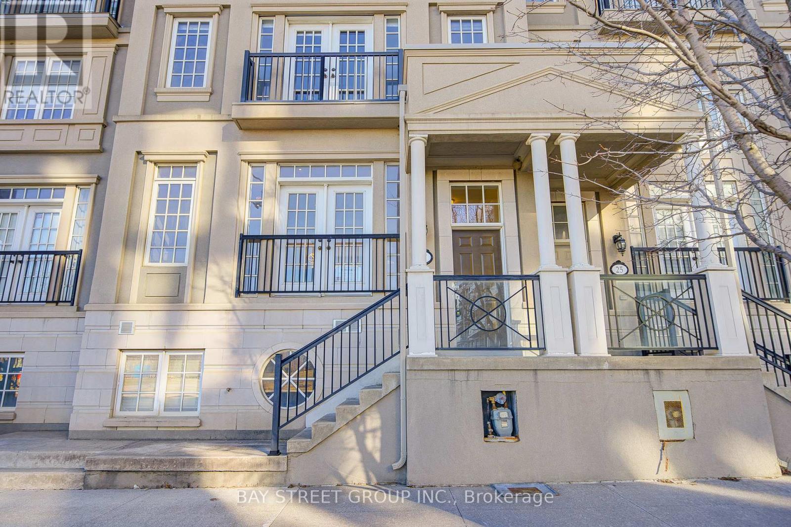1530 Creagan Court
Ottawa, Ontario
Extraordinary bungalow in prestigious Cumberland Estates, cul-de-sac pie-shaped 2.36-acre lot w/elevated rear view, stone exterior, interlock landscaping, exterior pot lighting & front veranda, foyer w/oversized heated tile, millwork & 12-ft ceilings, open dining rm w/built-in cabinet, living rm w/custom hearth fireplace, hardwood flooring & pot lights, centre island kitchen, granite countertops, recessed sink & backsplash, fridge & freezer, separate eating area w/multiple windows & garden doors, 2 pc powder rm & main floor laundry, primary bedroom w/French doors, coffered ceiling, 3 x floor-to-ceiling windows, dressing walk-in closet & luxurious six-piece en-suite w/standalone tub, heated tile flooring/towel rack, glass shower & vanity. Additional bedrooms, wide hardwood Scarlett O'Hara staircase, recreational rm, den, gym, additional bdrms, storage & rough-ins for potential in-law suite w/direct side entrance & 2nd staircase, insulated 3 x garage, 24 Hr irrevocable on all offers. (id:60626)
RE/MAX Affiliates Realty Ltd.
160b Finch Avenue E
Toronto, Ontario
Stunning Customize Built Semi-Detached House In Wonderful Prime Willowdale East Neighborhood, High Demand Location. Functional Layout, Hardwood Floor Throughout, Open Concept Modern Kitchen With Granite Countertop And Stainless Steel Appliance, All Ensuite Bedroom, Mins To Finch Subway, Restaurants, Entertainment, Schools, Parks, Ttc, Shopping & Many More. (id:60626)
Everland Realty Inc.
331 Mountsberg Road
Hamilton, Ontario
Your Sanctuary Estate Awaits With This Sprawling 3,000+ Sq Ft Home Tucked Away On The Countryside In Flamborough And An Hour Drive To Toronto. Set On Over 1.7 Acres Of Secluded And Landscaped Grounds, This Home Offers The Perfect Mix Of Modern Luxury And Rural Charm. Your Foyer Greets You And Leads To Your Great Room, With Picturesque Scenes Of Nature All Around You. The Scavolini Kitchen Boasts Gaggenau And Bosch Appliances, Equipped With A Butler Pantry, Perfect For The Home Chef. The Primary Suite Features A Large Walk-In Closet With Custom Built In Organizers And 5 Piece Ensuite. 3 Car Garage Perfect For Car Lovers Or Can Be Used As A Workshop. Step Out To Your Rear Patio With In-Ground Immerspa Plunge Pool (2021) And Arco Pergola, Perfect For Family Get Togethers Throughout The Year. This Home Was Designed With A Due South-Facing Orientation, Flooding It With Natural Light Throughout The Day During All 4 Seasons. The Expansive Unfinished Basement Gives You The Option To Create An In-Law Suite, Apartment Rental, Golf Simulator Or Just About Anything You Can Dream Of. The Potential Is Nearly Endless. Upgrading Lighting Throughout, Comfortaire Heat Pumps With Heads In Primary And Great Room, Whole Home Surge Protector, Invisible Fence And Generator Panel Are Just A Few Of The Many Upgrades Included With This Home. Truly Must Be Seen To Be Appreciated. (id:60626)
RE/MAX West Realty Inc.
4 Pine Ridge Road
Erin, Ontario
Welcome to prestigious Pine Ridge Rd- One of the most sought after estate communities in Erin. Nestled among mature towering trees, a rare level of privacy and tranquility. This stunning all-brick home features 2675 square feet of beautifully maintained living space & a large 3 car garage. Mature landscaping, raised garden beds and vibrant perennial gardens, with lush oasis like views. Inside, the second floor has been updated offering four spacious bedrooms and three refreshed bathrooms. The primary suite includes elegant his and hers walk-in closets and a spa-inspired ensuite. Each of the three main bedrooms features direct access to a bathroom, while the fourth bedroom offers flexibility as a perfect home office or guest room. Rich hardwood flooring & modern pot lights compliment the new fridge, gas stove, dishwasher & B/I microwave. Natural sunlight, gas fireplace & 2 wood burning fireplaces give you cozy warmth. (id:60626)
RE/MAX Real Estate Centre Inc.
16249 Shaws Creek Road
Caledon, Ontario
Set on 3.76 acres of peaceful countryside, this bright sun-filled bungalow offers the perfect balance of comfort, charm, and quiet privacy. With beautiful vaulted ceilings and an open-concept layout, the main floor feels spacious and inviting, ideal for everyday living and family gatherings. The living room features a cozy wood-burning fireplace and expansive windows with lovely views of the property. A spacious kitchen with a dedicated eating area provides plenty of room to create your dream culinary space. Step out to a private, covered deck, a quiet spot to enjoy morning coffee or an evening breeze. The mudroom with built-in hooks and cupboards for easy organization connects the home to an attached 4-car garage. Downstairs, the fully finished lower level offers a large family room with a gas fireplace, built-in entertainment unit, and walk-out access to a level lawn surrounded by trees perfect for kids, pets, or simply enjoying the outdoors. Well-maintained and full of potential, this is a wonderful opportunity to create your ideal family home in a peaceful, private setting. (id:60626)
Chestnut Park Real Estate Limited
3767 Shenton Rd
Nanaimo, British Columbia
An exceptional opportunity to own a lakefront commercial property in Nanaimo. This two-storey, 3,033 SF building is zoned COR1 and sits on a spacious 0.39-acre lot, offering stunning water views rarely found in office real estate. The property includes 13 on-site parking stalls, a recently upgraded HVAC system, and dual access to the main commercial space from both upper and lower levels. A separate residential unit on the lower floor provides rental income or potential for conversion to additional office space (subject to rezoning). Ideal for professional or medical office use (dental use excluded), this unique setting combines functionality, visibility, and future flexibility. (id:60626)
RE/MAX Camosun
3156 Longmeadow Road
Burlington, Ontario
Discover the perfect family retreat in this charming 4-bedroom home, complete with a fully finished walk-in in-law suite featuring a convenient walkout to the backyard. This well-maintained property boasts a beautiful, private, low-maintenance yard, ideal for relaxing or entertaining. Located just minutes from top-rated schools, 407 and QEW access, shopping, and picturesque parks, this home offers a peaceful and convenient lifestyle. With its inviting spaces and thoughtful layout, its the ideal haven for creating cherished memories with loved ones. (id:60626)
Keller Williams Edge Realty
482 Ruth Avenue N
Toronto, Ontario
Welcome To This Gorgeous 3-bedroom Bungalow Situated In A Sought-After Family Neighbourhood Of C14 Newtownbrook, Sat On A Mature 60ft x 150ft Land. Great Opportunity For Future Expansion Or Live As Is. South-Facing Living Room Has Abundant Natural Light. Basement With Separate Entrance Make It Perfect For In-laws Or Generating Extra Rental Income. Easy Access To All Amenities- TTC, Finch Station, Malls, Great Schools, Parks And More. (id:60626)
Smart Sold Realty
10271 165b Street
Surrey, British Columbia
Modern 6BR 6BTH Fraser Heights Residence. This open concept home welcomes you w/ a formal living space, flowing w/ laminate floors into the grand area. A chef-worthy gourmet kitchen - finished w/ chic granite counters, stainless steel appliances & a versatile island - is paired w/ a spice kitchen. The family room boasts a tasteful wall feature & a private powder room tucked to the side. Entertain guests during warmer days on your covered deck & fenced yard. Enjoy & relax in 4 spacious BRs upstairs w/ a spa-like ensuite in the primary. The basement suite incl. 2 BRs, a kitchen & separate entry - perfect for a mortgage helper. High-end features: A/C, Security System & EV Charger Ready. Conveniently located on a newer culdesac w/ easy access to Hwy 1, Pacific Academy, Guildford & Hwy 17. (id:60626)
Exp Realty Of Canada Inc.
Exp Realty Of Canada
62 Aberfeldy Crescent
Markham, Ontario
Attention All End Users & Renovators !, Charming Family Home on a Wide 60 x 118 feet Lot in Prestigious German Mills! This Well-Cared Home Offers 4 Spacious Bedrooms, 4 Bathrooms, and a Warm, Family Room Featuring a Cozy Wood-Burning Fireplace and Walk-Out to a Private, Elevated Deck Overlooking the Backyard Perfect for Real Time of Relaxing or Entertaining. The Layout Is Highly Functional, A Generous Large and Inviting Living Room Sits Separately to the right of the Foyer, While the Formal Dining Room is Connected and closer to the Kitchen on the left ,Ideal for Comfortable Family Living or Hosting Guests. Finished ,Walkout + Separate Entrance Basement Includes 2 Rooms including Large Recreation Area and a Leveled Walk-Out with Sliding Door Offering Great Flexibility and Future Potential. Prime Thornhill Location: Steps to Scenic Trails, Parks, TTC/YRT Transit, and Minutes to Malls, Shops, Bayview Golf Club, Hwy 404 and More. Top-Ranked School District: St. Michael Catholic Academy, German Mills PS, and St. Robert CHS. (id:60626)
Harvey Kalles Real Estate Ltd.
27 Rouge Valley Drive W
Markham, Ontario
Double Car Garage with Total 3362 Sqft living space including above grade basement, Beautiful & Luxurious Freehold 3+1 Bed 4 Bath Townhouse Brand new floors and paint thru-out and new master ensuite, Rooftop floors, Primary bedroom features an electric fireplace, walk-in closet, and ensuite bathroom with double sinks, bidet, shower and soaker tub. Basement has a separate entrance, Close To All Amenities, Parks, 404/407, Whole Foods Plaza, Banks, Shopping. Must See, one of a kind, move in ready ! (id:60626)
Bay Street Group Inc.
1201 1277 Melville Street
Vancouver, British Columbia
Experience luxurious Coal Harbour living with stunning panoramic water and mountain views from every room in this spacious, open-concept apartment. Enjoy morning coffee while watching cruise ships pass by. The FLATIRON is a coveted boutique building with only 52 units in a 28-story tower, featuring just two units per floor. This condo is bathed in natural light from floor-to-ceiling windows on three sides. The master suite offers water and marina views, a large ensuite with a soaker tub, and a solarium perfect for an office or reading nook. Ample storage, plus a storage locker, and geothermal heating/cooling included in strata fees. Steps from Stanley Park, the Seawall, Seabus, transit, biking, shopping, and dining. (id:60626)
Nu Stream Realty Inc.

