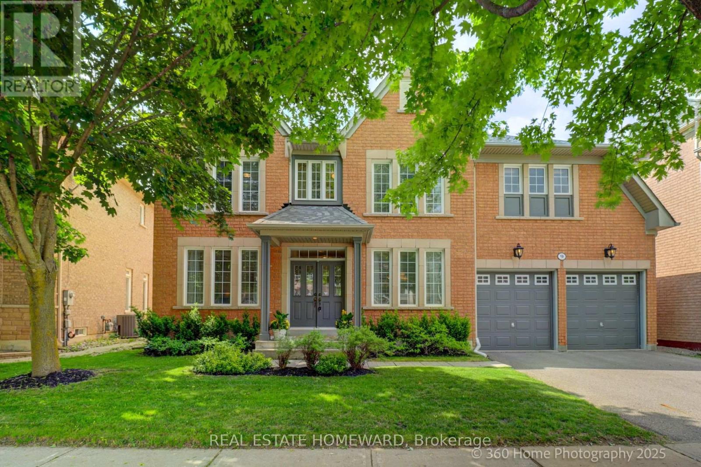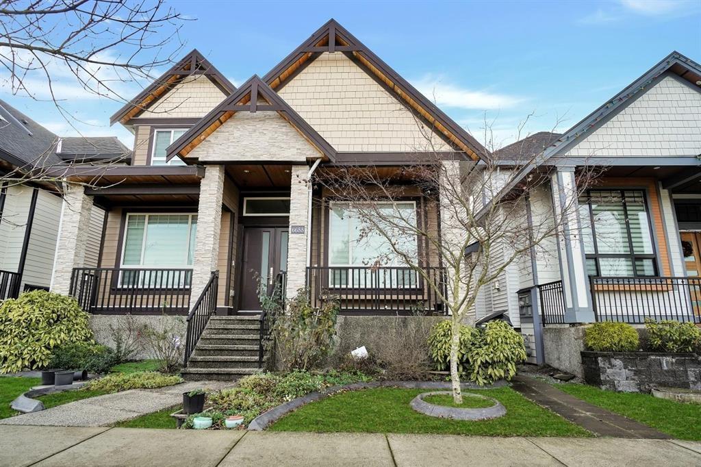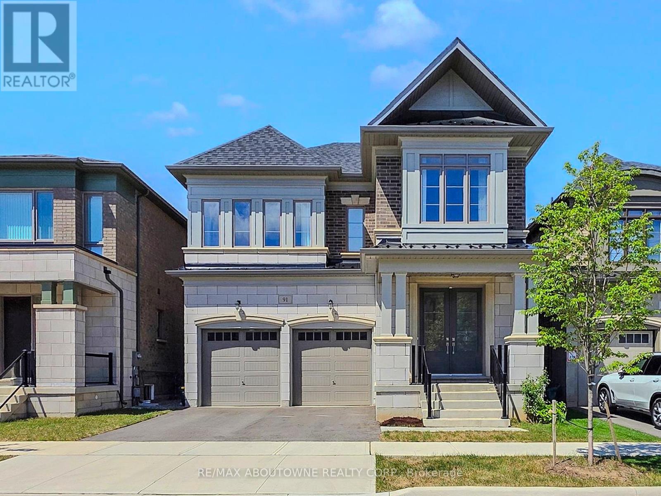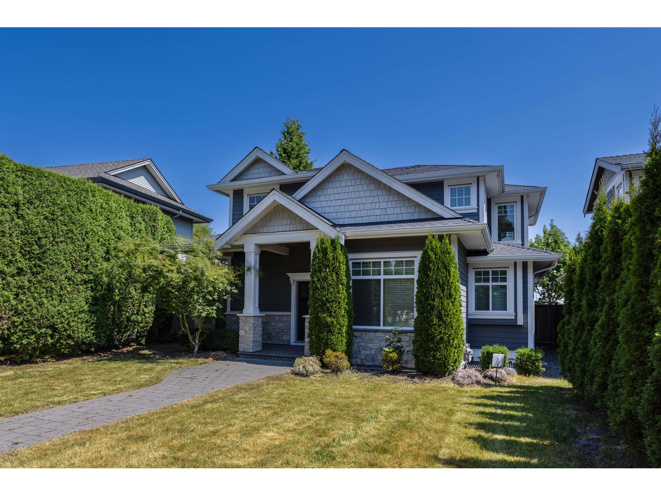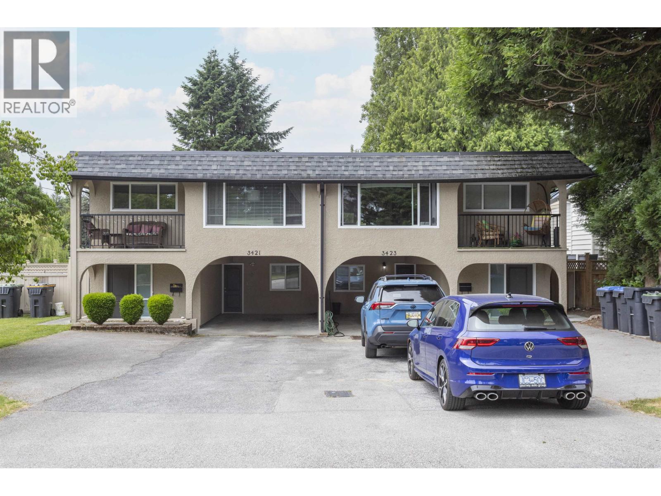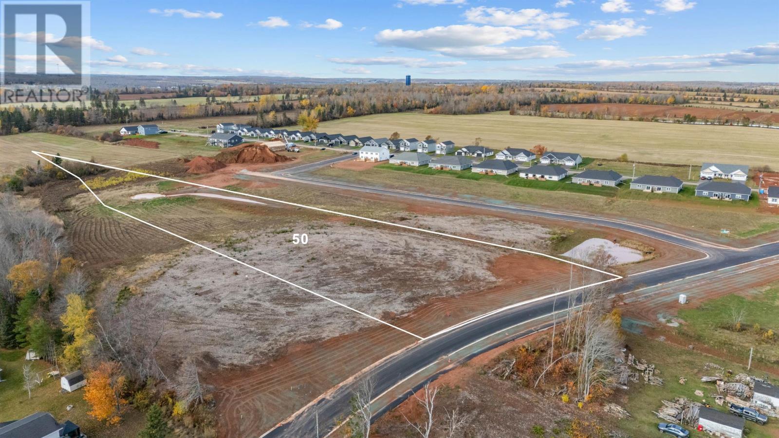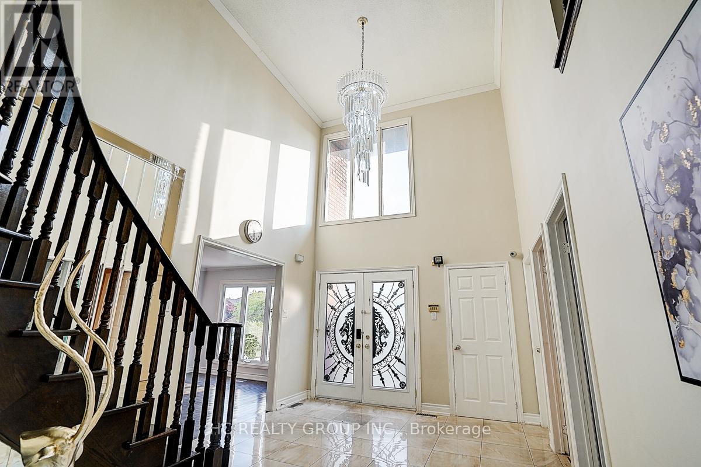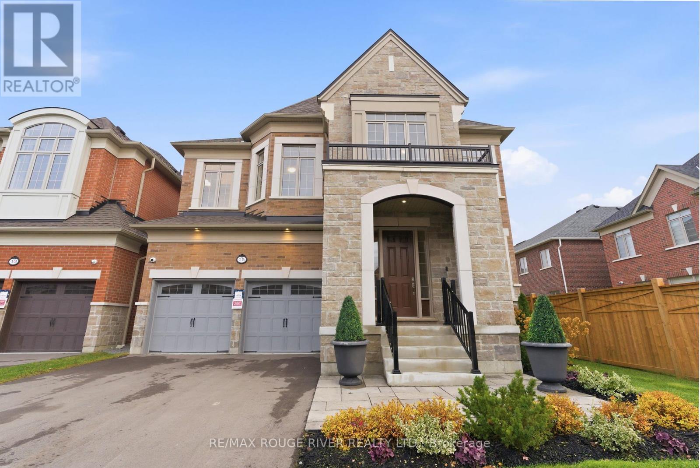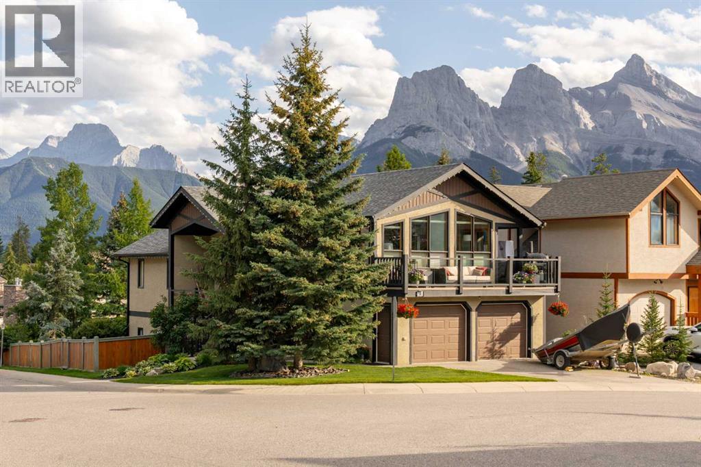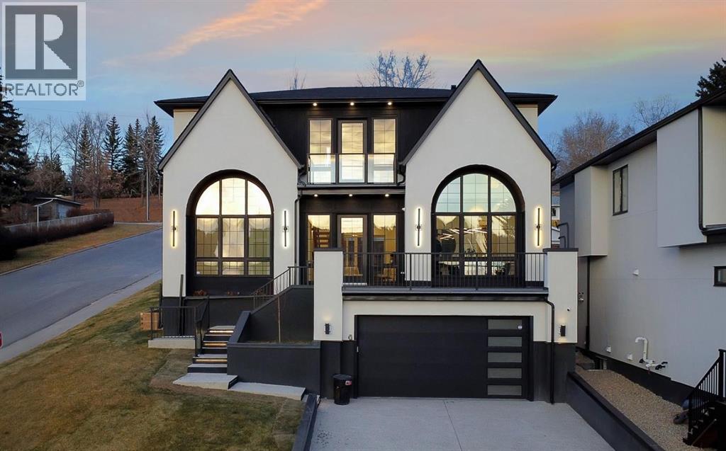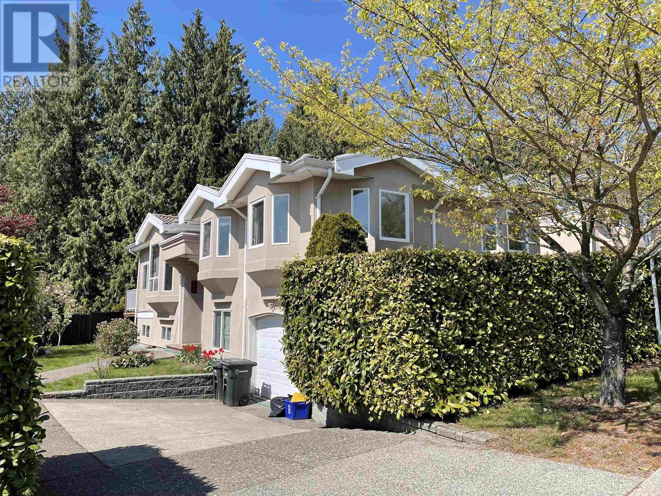9 Tarmack Drive
Richmond Hill, Ontario
Welcome to this beautifully maintained Ferdale model by Tribute Homes, offering over 3,000 sq. ft. of above-grade living space on a premium 55-foot lot in the highly sought-after Jefferson community of Richmond Hill. Situated on a desirable and quiet street, this property combines upscale living with a warm community feel. This elegant centre-hall floor plan features 4 spacious bedrooms and 4 bathrooms, making it ideal for families who value both comfort and style. The original owners have taken meticulous care of the home, ensuring it is move-in ready for its next chapter. At the heart of the home is a large modern kitchen with an expansive island, breakfast area, and open flow into the inviting family room perfect for everyday living and entertaining. Custom blinds throughout add a touch of sophistication. The extra-large primary suite is a true retreat, complete with a private sitting area, generous walk-in closet, and a luxurious ensuite bathroom. Each additional bedroom is spacious and well-appointed. Enjoy quiet moments in the private backyard, or explore the family-friendly neighbourhood featuring parks, scenic trails, and top-ranked schools (id:60626)
Real Estate Homeward
6655 121a Street
Surrey, British Columbia
Custom home features 3890 sq ft of living space on 5622 sq ft lot. with 4 bedrooms and three bathrooms on the upper level, and a bedroom with a full ensuite, a family room, a living room, laundry facilities, the main kitchen, and a convenient spice kitchen on the main level. The basement has 2 bedrooms legal suite and 1 bedroom Unauthorized Suite as mortgage helper. Centrally located and close to transit, restaurants, schools, Sikh Temple and shopping. Call for more details. (id:60626)
Century 21 Aaa Realty Inc.
16171 7th Concession
King, Ontario
Step into a world where craftsmanship and nature come together in perfect harmony, where every detail tells a story. Tucked away on nearly 2 acres of enchanted forest, this 4-bedroom, 2-bathroom custom home is more than a place to live its a place to belong. Lovingly handcrafted, the very maple trees that once stood here now shape the wainscoting, trim, and whimsical fairytale doors, each plank milled right on the land. A grand three-sided fireplace casts a warm, flickering glow over the open living space, while the artisan-crafted kitchen invites slow mornings and lively gatherings. The master suite is a true retreat, offering a freestanding soaker tub and a cedar walk-in closet, infused with the grounding scent of the forest. Step outside, and the magic continues. A saltwater pool shimmers in the backyard, inviting you to take a dip beneath the open sky. Beyond the waters edge, a winding path leads to a quiet stream where you can catch crayfish, dip your toes, or simply let the gentle ripple soothe your soul. In the evening, gather around the fire pit in the back forest, sharing stories as fireflies dance in the dusk .Despite its fairytale setting, this home is just 3km from Highway 400, offering seamless access to city conveniences while preserving the peace of country living. With ample parking for guests, this home is ready to host every chapter of your story. Come, step into something extraordinary. (id:60626)
Exp Realty
91 Hallaran Road
Oakville, Ontario
Welcome to 91 Hallaran Road, an impressive home where timeless curb appeal meets modern design. The striking exterior with brick, stone accents, portico entrance, and double doors creates a lasting first impression.Inside, a soaring foyer with a 10-foot ceiling sets the tone. The main level features hardwood flooring throughout, with tile in the foyer and kitchen. A formal dining room with chandelier and pot lights provides the perfect setting for entertaining, while the family room is centerer around a gas fireplace and framed by extra-large windows overlooking the backyard. The gourmet kitchen includes Bosch refrigerator and dishwasher, KitchenAid gas cooktop and oven, a professional-grade hood, full wall cabinetry, and a large island with walkout to the backyard. This level also offers a private home office with large window and a mudroom with garage access.Solid hardwood stairs lead to the second floor with 9-foot ceilings and soft grey broadloom. The primary suite features a sitting area, walk-in closet, and a spa-like ensuite with double sinks, freestanding tub, and upgraded glass shower. Two bedrooms share a functional Jack & Jill bath, another has its own walk-in closet, and a fourth is a private suite with ensuite. A second-floor laundry with sink adds convenience.The finished 9-foot basement impresses with large windows, a recreation area, full bath with oversized shower, storage, and an unfinished room ready to be a bedroom. The backyard is fully fenced, flat, and easy to maintain ideal for barbecues, play, or quiet evenings.Located in Oakville's desirable Glenorchy neighbourhood, this home features extra-large windows with customized curtains throughout, and offers easy access to shopping, parks, and top-rated schools. (id:60626)
RE/MAX Aboutowne Realty Corp.
2202 Madrona Place
Surrey, British Columbia
PRICED TO SELL! This beautiful home was built by reputable, high-end builder, Cardinal Contracting Ltd. Great layout with 4 bedrooms up including a spacious primary complete with walk-in closet and ensuite with separate tub & shower. The main floor features an open concept with white shaker-style cabinets, stainless steel appliances and quartz countertops. Fully finished basement features 2 additional bedrooms, a large rec room and a separate entrance to make it a perfect nanny or in-law suite. Don't miss out on this beautifully finished home! (id:60626)
Royal Pacific Realty (Kingsway) Ltd.
3421-3423 Edinburgh Street
Port Coquitlam, British Columbia
RARE OPPORTUNITY to own a full duplex in the Oxford heights area, offers 2,125 square ft per side with excellent rental potential. Each half features a three bed/ two bath unit upstairs and a two bed/ one bath unit below-both with spacious kitchens and living rooms. Enjoy a variety of parking options with driveway, carport and road parking and a large fenced yard on each side. Whether you're looking to live in one or looking for solid rental asset to your portfolio, this is a fantastic opportunity. Both sides included in sale! Completely gutted and renovated from the studs in 2012 over 500k worth of renovations each duplex has shared laundry large corner property with future protentional with Bill 47 multi units (id:60626)
Grand Central Realty
Lot 50 Heatherway Drive Ext.
Cornwall, Prince Edward Island
Preliminary approval is in place for an outstanding opportunity to develop 96 residential units in the highly sought-after Scottsview Meadows subdivision in Cornwall. This prime 3.97-acre site is ideally situated to facilitate a high-quality housing project within the vibrant Town of Cornwall. Located only 10 minutes from Charlottetown, Cornwall combines small-town charm with urban convenience, featuring a rapidly growing population. The site is conveniently close to various amenities, including shopping, dining, healthcare, and recreational facilities, as well as being within walking distance to local schools, making it perfect for families. With a robust housing market in Cornwall and its surrounding areas, this presents significant investment potential. Opportunities like this are rare?secure your investment in Scottsview Meadows today! (Property has recieved preliminary approved by the Town of Cornwall) Listing agent is part owner of the development. (id:60626)
Island Homes Pei Real Estate
19 Delancey Crescent
Markham, Ontario
A Rare Offering in One of Unionvilles Most Prestigious and Sought-After Neighbourhoods. Set on a premium, professionally landscaped lot, this 4-bedroom, 5-bathroom home combines timeless charm with everyday functionality, offering the perfect blend of space, comfort, and elegance. Freshly painted throughout, the interior feels bright, refreshed, and move-in ready. Featuring a 2-car garage and 6-car driveway, a welcoming office area at the front entrance, and a large family room on the main floor that can easily serve as an extra bedroom. Upgraded /Updated kitchen with stunning stone counters and with Breakfast Area access to the Garden. Stunning and spacious 2 bedrooms + 2 Bathrooms Basement with Separate Entrance to side of the House, More income Possibility! The main level boasts a formal living room, a spacious dining area ideal for hosting guests, and a warm and welcoming family room with a fireplace a cozy retreat for evenings in. The kitchen and breakfast area overlook the serene backyard,Ideally located within walking distance to Markville Secondary Schoolconsistently ranked among Ontarios Top high schoolsand Central Park Public School, both celebrated for their outstanding academic programs and strong community culture. Walking to historic Main Street Unionville, Toogood Pond, boutique shops, cozy cafes, and fine restaurants. Enjoy close proximity to The Village Grocer, Markville Shopping Mall (with over 140 stores including Walmart, Winners, Best Buy, etc.), top-rated schools, recreational facilities, libraries, parks, and sports venues. Commuting is effortless with easy access to Hwy 7, 404, 407, and public transit. (id:60626)
Hc Realty Group Inc.
15 Brabin Circle
Whitby, Ontario
Welcome to The Cedarvale B Model by Heathwood Homes, a stunning all-brick and stone residence in the desirable Country Lane community. Offering over 4,400 sq. ft. of finished living space, this home showcases 4+1 bedrooms, 5 bathrooms, and a fully finished lower level with the exceptional craftsmanship Heathwood is known for. The main level features 10-foot ceilings, smooth finishes, and engineered hardwood floors throughout. The living room overlooks the front yard with pot lights and a warm, inviting atmosphere. The formal dining room impresses with a coffered ceiling and elegant proportions-perfect for entertaining. The great room steals the show with 11-foot coffered ceilings, a fireplace, and bright windows, seamlessly connecting to the designer kitchen. The chef's kitchen offers a center island, breakfast bar, stainless steel appliances, upgraded soft-close cabinetry, valance lighting, and a servery with pantry storage. The adjoining breakfast area opens to a fenced backyard, ideal for relaxed family mornings. The primary bedroom is a private retreat with his-and-hers closets and a spa-like 5-piece ensuite featuring a frameless glass shower and freestanding tub. Three additional bedrooms each include walk-in or double closets and ensuite or semi-ensuite bathrooms with Caesarstone countertops and porcelain tile. The finished lower level with 9-foot ceilings adds valuable living space, including a recreation room with pot lights, a 4-piece bathroom, and a fifth bedroom with a double closet. A wet bar rough-in offers added versatility. Additional features include stained oak stairs with metal pickets, pot lights throughout, upper level laundry with cabinetry, and a beautifully landscaped front yard. Experience luxury living at its finest-The Cedarvale B by Heathwood Homes is where design, comfort, and quality meet in perfect harmony. (id:60626)
RE/MAX Rouge River Realty Ltd.
101 Wapiti Close
Canmore, Alberta
Nestled in the sought after, family friendly community of Eagle Terrace, this beautifully maintained single family home captures the true spirit of mountain living. Set on a meticulously landscaped 5,530 sqft corner lot, the 2,178 sqft residence showcases sweeping, unobstructed views of the iconic Three Sisters, Ha Ling Peak, and Lady MacDonald, a daily reminder of why Canmore living is so special. Designed to embrace the outdoors, the home offers multiple balconies and sun filled spaces on both its eastern & western sides, perfect for morning coffee under alpine glow skies & evening sunsets around the fire table with a backdrop of snow capped peaks. Inside, you’ll find 4 spacious bedrooms and 3 full bathrooms, creating a versatile layout ideal for families, hosting guests, or weekend getaways. Recent upgrades bring modern comfort and peace of mind, including brand-new kitchen appliances (2024), a new roof (2023), fresh paint throughout (2025), new lower-level flooring (2025), & renovated laundry room with new washer & dryer (2023). The walkout basement with in-floor heating expands your living options, while the double attached garage and generous storage space ensure room for all your mountain gear.Additional features include central air conditioning, two fireplaces, an irrigation system, and a bright, open-concept layout that blends style with warmth. Living in Eagle Terrace means easy access to local schools, parks, shops, restaurants, and some of the Bow Valley’s most renowned hiking and biking trails—all just minutes from your door. Whether as a full-time family home or a retreat in the Rockies, this property offers rare value in one of Canmore’s most desirable neighbourhoods. Don’t miss your opportunity to make Eagle Terrace your home base in the mountains. (id:60626)
Century 21 Nordic Realty
4840 22 Avenue Nw
Calgary, Alberta
Perched high above the river valley in MONTGOMERY, this newly built estate home by NX HOMES blends bold architectural design with sweeping west-facing views and refined, contemporary comfort. Every detail has been thoughtfully curated—from the striking arched windows that flood the interior with natural light to the custom oak staircase and the cohesive balance of texture, tone, and proportion that defines each space. This is a home that feels both commanding and serene—a perfect match for its hillside setting just minutes from Market Mall, the University of Calgary, and the city’s vibrant northwest core. Inside, soaring 10-foot ceilings and a gallery-style foyer set the tone for what’s to come. The main level is anchored by a CHEF’S KITCHEN designed for gathering and performance, featuring waterfall-edge stone counters, high-end stainless steel appliances, and a large central island with seating for casual conversation. The BUTLER’S PANTRY offers extended prep and storage space, while the open-concept layout connects seamlessly to the dining area and a sunlit great room warmed by a modern gas fireplace. Oversized west windows frame mountain views, and double doors extend the living space outdoors to a generous upper deck—perfect for summer evenings and golden-hour sunsets. A front office, stylish powder room, and discreet storage complete this level with purpose and grace. Upstairs, three BEDROOMS WITH IN-FLOOR HEATED ENSUITES create private retreats for family and guests alike. The PRIMARY SUITE captures the west horizon with expansive windows and vaulted ceilings, a custom walk-in closet with built-ins, and a SPA-INSPIRED ENSUITE featuring a freestanding soaker tub, dual vanities, and an oversized glass-enclosed shower. A front-facing BONUS ROOM provides additional flexibility for a reading nook or play space, while the full-size LAUNDRY ROOM with sink keeps the upper level as functional as it is refined. The FULLY FINISHED WALK-OUT BASEMENT extends the home’s li ving and entertaining potential. Here, a sleek WET BAR opens to a spacious recreation and movie area—an ideal backdrop for game nights and gatherings. There’s also a fourth bedroom with a nearby full bath, a dedicated MUDROOM WITH BUILT-INS, and a rough-in for IN-FLOOR HEATING to keep every corner warm through Calgary’s winters. Every element of this property reflects craftsmanship and quality, from the ENERGY-EFFICIENT SYSTEMS and superior insulation to the TRIPLE ATTACHED GARAGE with R/I for gas heater and the low-maintenance landscaped exterior. Outdoor lighting highlights the home’s modern architecture, while the tiered front approach and private rear yard enhance curb appeal and usability. In a community prized for its views, parks, and proximity to downtown, this home stands apart—not just for its design, but for how it lives. Elegant yet welcoming, contemporary yet timeless, it’s the rare opportunity to own a truly ONE-OF-A-KIND CUSTOM BUILD IN MONTGOMERY. (id:60626)
RE/MAX House Of Real Estate
7933 Mcgregor Avenue
Burnaby, British Columbia
Central location close to Metrotown and Royal Oak Skytrain station. Nelson Elementary and Burnaby South Secondary School are close by. Showing by appointment (Email/Text) ONLY. 24 hours notice. Custom-Built!!! (id:60626)
Royal Pacific Realty (Kingsway) Ltd.

