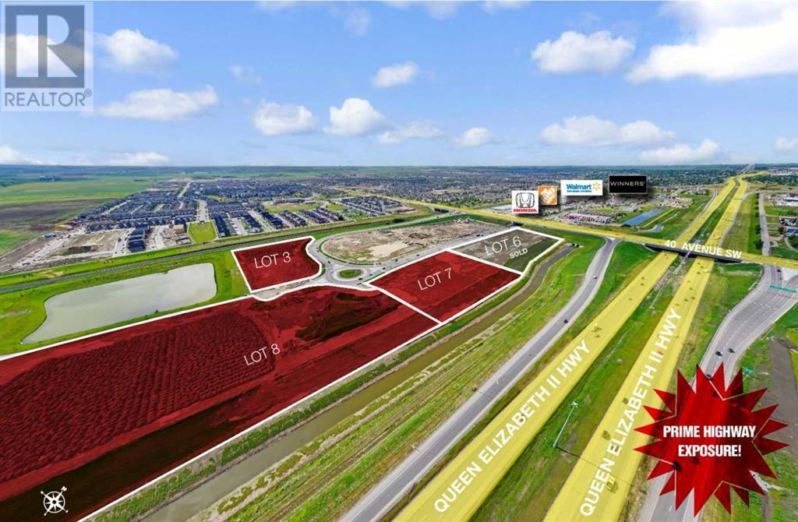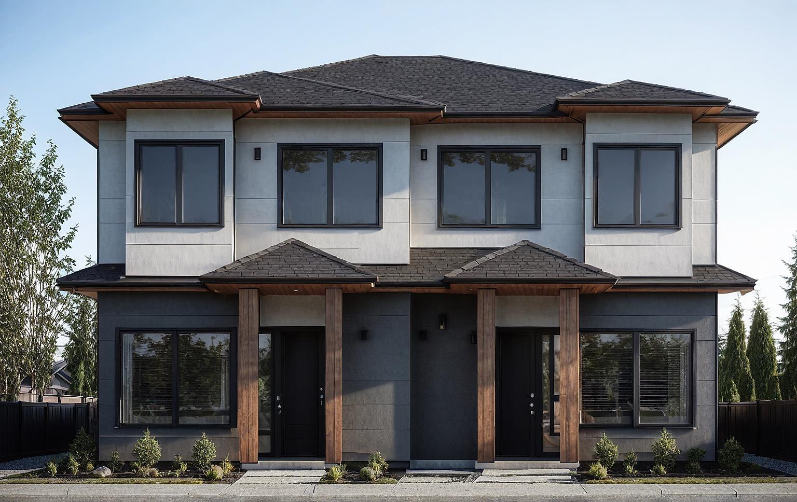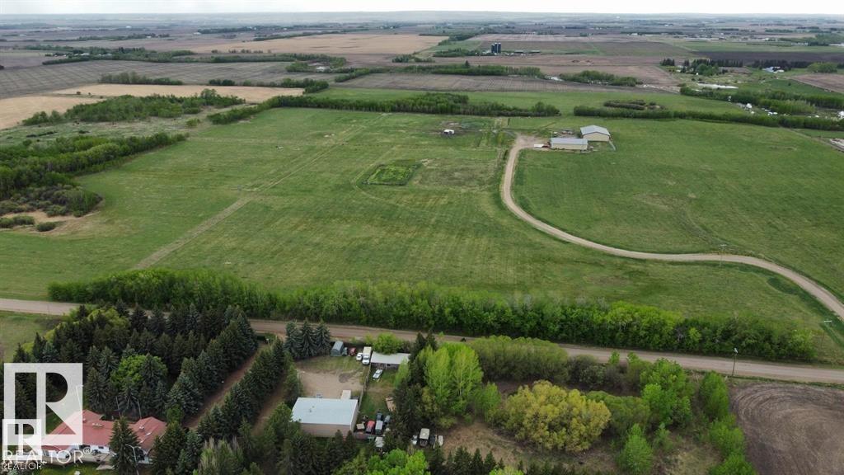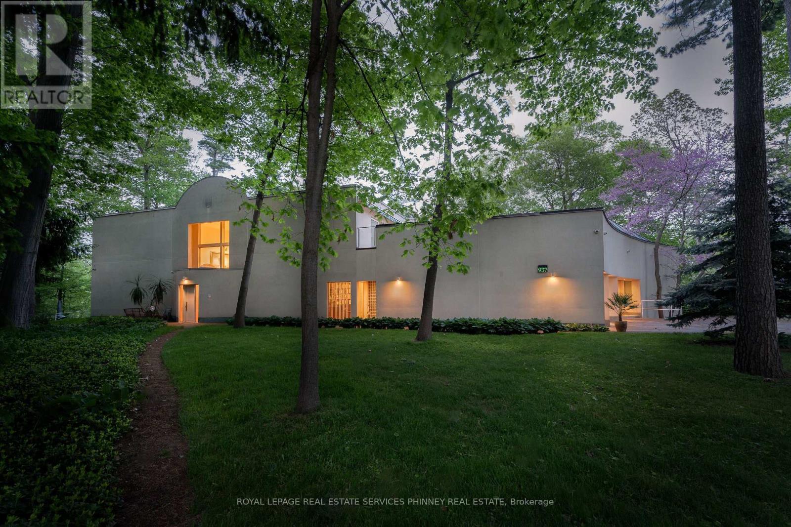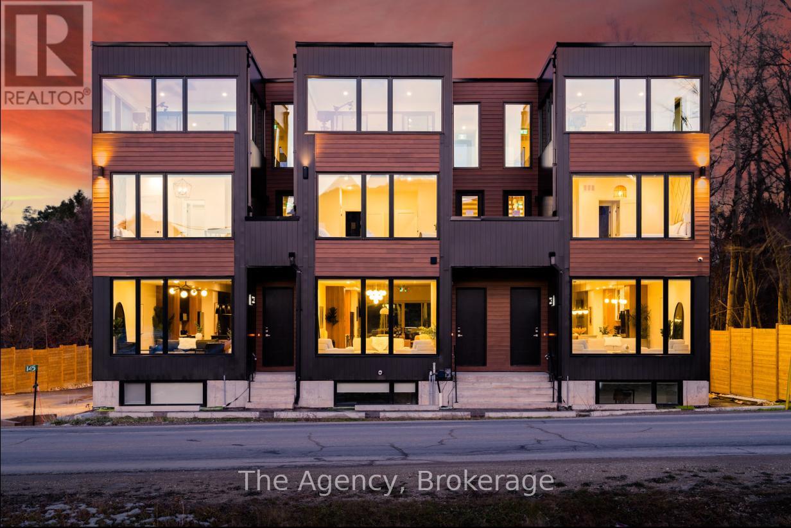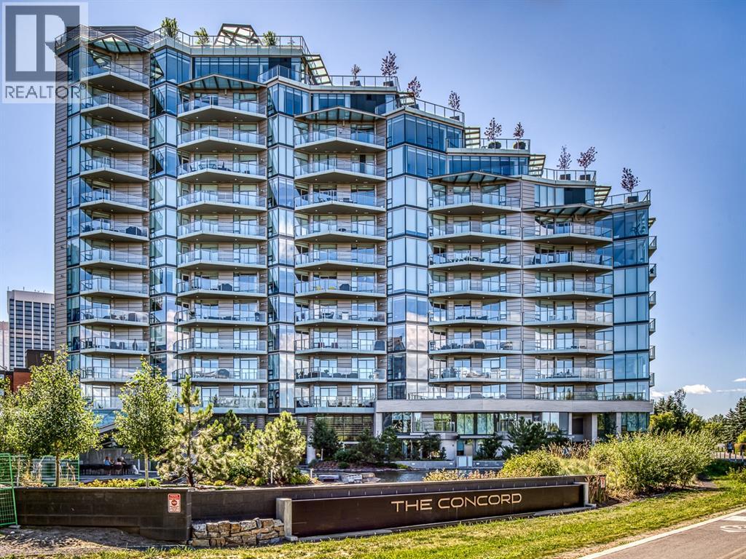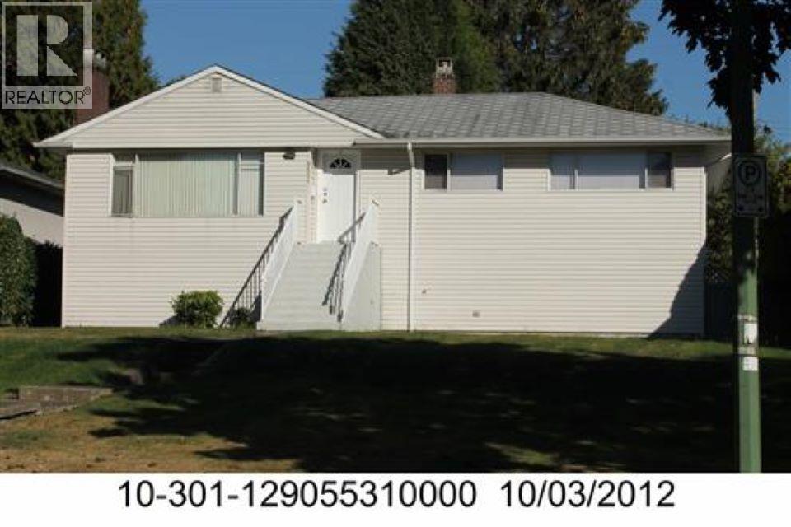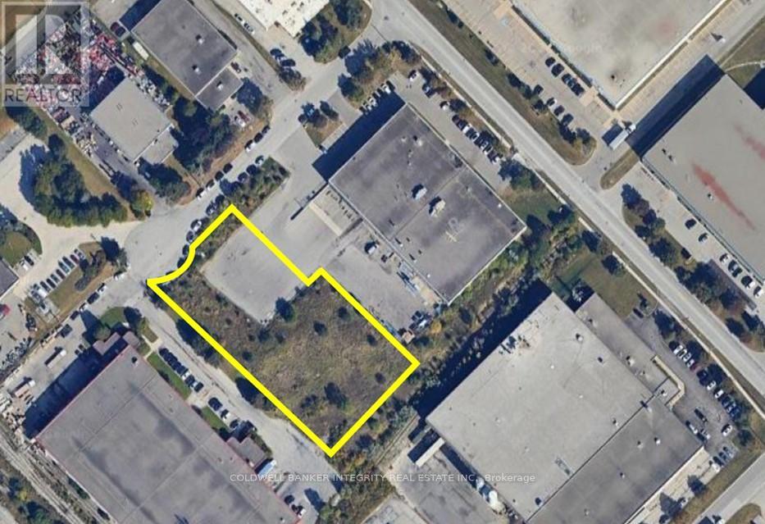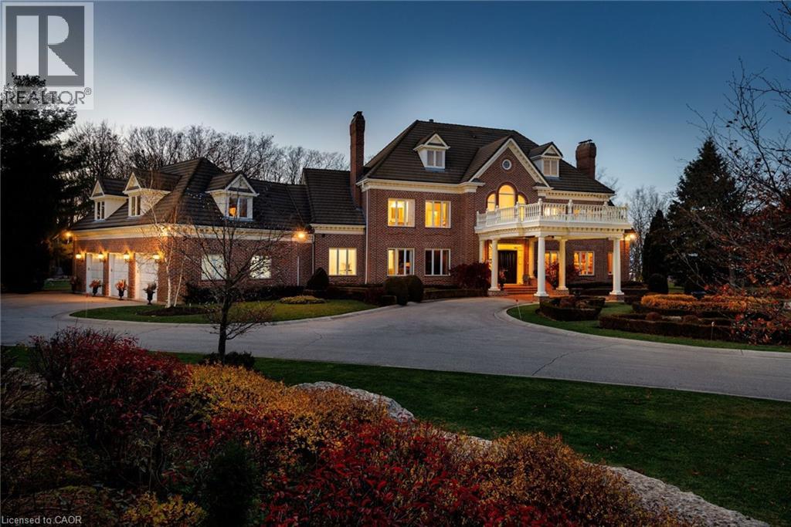3204 Main Street Se
Airdrie, Alberta
Click listing brochure for more information** Commercial Development Land. Various lot sizes are available from 5.11 to 21.30 Acres. Located within South Point Village in the vibrant, rapidly growing city of Airdrie, AB, this master-planned commercial district offers a prime opportunity for commercial development. Strategically positioned between Queen Elizabeth II Highway and the South Point residential community, these lots offer excellent visibility and accessibility.Airdrie, AB is experiencing significant economic growth, with rising property values and expanding business opportunities. Key advantages include: No business tax and low property taxes; Strong demand for commercial space driven by population growth; and Strong support from local government and community for commercial development projects. (id:60626)
Honestdoor Inc.
6374 Wellington Road 7 Centre
Centre Wellington, Ontario
Amazing opportunity to invest in one of the best pieces of real estate in one of the best locations in Ontario. Offering 100+ acres of flat agricultural land Close to the Elora City limits. Tons of potential with this property. Situated very close to residential and commercial development in the area, you can Farm on fertile soil/land, Develop or Land bank for future and take advantage of possible urban boundary expansions. Once in a lifetime opportunity to take advantage of today. In between 1st line and 2nd line, 5 mins from downtown Elora. 40.88 Hectares as per plan of survey(attached). Severance has been officially approved. (id:60626)
RE/MAX Real Estate Centre Inc.
2185 200 Street
Langley, British Columbia
Attention Investors, Developers & Builders! Rare 2.55-acre development site in the heart of Brookswood along 200th Street. Owner has begun the process with the Township of Langley, with an application to be submitted in the coming months. Preliminary planning shows potential for 11-12 lots, each over 5,000 sq. ft., designed as rear-loaded lots that can accommodate 22 half duplexes + 22 coach houses, offering excellent density potential. Architectural 3D renderings highlight the vision for this exciting project. The property is mostly cleared, free of creeks, and currently improved with a cozy 4-bedroom rancher featuring a double garage and ample parking-ideal for living in, renting out, or holding for strong future upside. Brookswood is one of Langley's fastest-growing communities, with extensive new development, upgraded infrastructure, and increasing demand. Whether you are looking to build immediately, live and hold, or secure land for long-term growth. (id:60626)
Century 21 Coastal Realty Ltd.
54312 Rr 255
St. Albert, Alberta
This is an exceptional opportunity for investors seeking a substantial parcel of land in St. Albert. spanning 121-acres. This prime property is located in northwest St. Albert, just 0.5 km north of the vibrant Nouveau subdivision and west of Jensen Lakes and Walmart. The new Fowler Way connecting Highway 2 with Ray Gibbon drive is slated to run 1/2 kilometer south of this land. There are 2 commercial buildings, one built in 2010-6000 sq ft (has 3 over head 14x16 doors that features radiant heat) , second one built in 2011-9600 sq ft (has 5 over head 14x16 doors that features radiant heat), both have 3-phase power, services, solid concrete floors, high quality construction, metal exteriors too. The area around the shops has frost fencing, fencing for hobby livestock. Property is fenced. The vendor is open to vendor take back mortgage or partnership (id:60626)
RE/MAX Professionals
937 Whittier Crescent
Mississauga, Ontario
Bauhaus Masterpiece in Lorne Park Estates. This architectural gem, designed by Joseph A. Medwecki, sits on a private ravine lot with stunning lake views and nearly 12,000sqft of living space. Offering unparalleled privacy and natural light, this 7-bedroom home spans three levels, ideal for multi-generational living or staff accommodation. Features include 10-ft ceilings, maple hardwood floors, pot lights, and multiple marble-surrounded fireplaces, blending sophistication and comfort throughout. The main floor is designed for entertaining, offering a library, a grand formal living room that flows seamlessly through double doors to the expansive formal dining room- an elegant setting for hosting guests. The chef-inspired kitchen boasts high-end appliances& blue quartz countertops. For added convenience, a main floor bdrm w an ensuite creates an ideal space for a nanny or guests. The upper level reveals a luxurious primary retreat complete w a spa-like 5pc ensuite and a private balcony offering mesmerizing lake views. A 1,529-square-foot rooftop terrace your personal oasis with panoramic views of the lake, an idyllic place to relax and unwind. The lower level is a haven of relaxation and entertainment, ft five walk-outs to the rear gardens, flooding the space with natural light. It includes a private spa room with a hot tub and sauna, a secondary primary suite with a 4-piece ensuite, a gym, games room, and a 1,200-bottle wine cellar. A 3-bay garage accommodates 5 cars, with space for 10 more in the driveway and additional parking near the street. This home is not just a residence it's a statement, a one-of-a-kind masterpiece that beckons those with the most refined tastes. Experience the extraordinary and make it yours today! (id:60626)
Royal LePage Real Estate Services Phinney Real Estate
7 Maiden Lane
Rothesay, New Brunswick
Set on 8.4 acres of exceptional privacy in the center of the town of Rothesay, NB. This landmark estate offers over 20,000 sq ft of living space, designed by acclaimed architect Gordon Ridgely. A showcase of enduring craftsmanship and elegance, the home is ideal for both grand-scale entertaining and peaceful everyday living. Beautifully appointed bedroom suites each feature full baths, while principal rooms throughout the home are enhanced by wood-burning fireplaces that bring warmth and intimacy. Formal living and dining rooms exude classic style and multiple stone terraces extend the living experience outdoors. A chefs kitchen is both refined and functional, complete with butlers pantry, walk-in pantry, breakfast room and family area. The main floor primary suite offers luxurious ease, while the upper level includes additional bedroom suites, a playroom, atrium and guest or staff quarters. Highlights include a richly detailed library and private den, a dedicated health and wellness wing, a greenhouse for gardening enthusiasts and a thoughtfully finished lower level with hobby spaces. A preserved historic chapel tucked into one corner of the grounds provides a serene setting for reflection; a peaceful retreat or unique venue for small gatherings. Located in one of Canadas most desirable and secure communities, this is a rare offering where natural beauty, exceptional privacy and architectural distinction converge. *Taxes reflect non-owner occupied status. (id:60626)
RE/MAX Professionals
1,2,3 - 145 Kandahar Lane
Collingwood, Ontario
Welcome to 145 Kandahar Lane, The Blue Mountains - a licensed short-term accommodation with one of Ontario's largest legal occupancies. Spanning approximately 12,000 sq. ft. across three luxury units, this estate accommodates up to 52 guests with 20 bedrooms and 18 bathrooms. Fully furnished and turnkey, the property includes 3 hot tubs, 3 gas fireplaces, 26 TVs, gyms, games rooms, and multiple outdoor terraces with stunning views. Each unit is self-contained with a full kitchen, living area, and laundry facilities (6 washers & dryers total). Designed for comfort and built for scale, the home boasts 3 furnaces, 3 heat pumps, 3 AC units, 3 HRVs, and 3 water heaters to ensure seamless operation at high capacity. Located just minutes from Blue Mountain Village, skiing, golf, trails, and Georgian Bay, this property is ideal for investors seeking a rare, income-producing asset with exceptional group rental potential. Opportunities like this are nearly impossible to replicate. (id:60626)
The Agency
1307, 738 1 Avenue Sw
Calgary, Alberta
Enjoy spectacular waterfront sub-penthouse living with captivating panoramic views of the Bow River, Prince’s Island Park, downtown core, and vistas of the Rocky Mountains. Showcasing a full multi-million dollar Reno by Empire Custom Homes, this is truly the best and BIGGEST unit in The Concord and is the epitome of luxury. Not often do you find a condo unit with titled parking 4-CAR PRIVATE GARAGE with custom cabinetry and room for lifts. Best garage allocation for size and location. Grand open layout surrounded by floor-to-ceiling windows, marble throughout, and the finest finishings including new interior solid wood doors, custom hand forged iron detailing on doors, quality oak trim and wall treatments, automated blinds, and lavish fixtures. Porsche designed kitchen is sleek offering smooth carbon fibre cabinetry, marble counters, high-end Miele appliance package. Custom temperature controlled glass wine room located off the kitchen will surely impress your guests. Entertaining is a breeze with the open living and dining room allowing guests to mingle without feeling crowded. Marble full length steps up to your oversized outdoor living space featuring an outdoor BBQ kitchen and two gas lines for fire pit table hook-up. The views will leave you in awe as you relax with a glass of wine after a long day. Hand-forged iron french doors provide a chic Parisian feel opening up to your secluded media room with built-in shelving. Sophisticated master features show stopping views, access to the expansive deck, built-in feature wall, and an elegant spa-like bathroom featuring marble walls and floors, warmed by an in-floor heating system. Master closet is a true dream with custom cabinets, and built-in hampers. Second bedroom is light and airy and is equipped with its own walk-in closet and ensuite. A beautiful den showcases rich wood floor to ceiling custom panelled oak and automatic drapes. Amenities are endless and include 24hr concierge and security, summer water garden, winter skating rink, lounge, kitchen, full fitness facility and car washes. Constructed with long-lasting concrete, double glazed windows and a superior infrastructure designed for flood & emergency preparedness. Located mere steps to the Peace Bridge, Prince's Island Park, River Pathway System, and downtown. Urban luxury living at its finest! (id:60626)
RE/MAX House Of Real Estate
1238 Creighton Valley Road
Lumby, British Columbia
Echo Haskap Farm – Certified Organic Haskap Farm in Lumby, BC Welcome to Echo Haskap Farm, a premier Certified Organic Haskap berry farm located in the stunning Creighton Valley, named after nearby Echo Lake Provincial Park. Set on 165 acres certified organic by FVOPA, this turnkey agricultural opportunity includes everything needed to step into large-scale berry production. Currently planted with 40,000 Haskap bushes across 40 acres, the property benefits from ideal growing conditions for consistent commercial harvesting. The sale includes land and physical assets only, allowing you to launch your own brand or operation. A brand-new farmhouse, completed in August 2024, features 3 bedrooms, an office, spacious kitchen, living/dining areas, a welcoming front porch, and a large back deck. For staff or seasonal workers, a separate 3-bedroom home accommodates up to six people. Infrastructure highlights: New walk-in freezer (July 2024) 20' sea-can reefer container 40' reefer container (20' sorting area with conveyor + 20' storage) Additional 20' storage unit Shed with washroom, shower, and storage Large Quonset for storage and workspace The farm includes a full lineup of well-maintained equipment: two harvesters (Jareck & OXBO), tractors, a reefer truck, and all essential tools. The seller offers valuable industry connections to help with expansion into direct-to-consumer sales, fortified Haskap wine, U-pick, or dried extract products. Echo Haskap offers a rare opportunity to own a fully developed organic farm in a prime BC location—ready for your vision. (id:60626)
B.c. Farm & Ranch Realty Corp.
5531 Broadway Street
Burnaby, British Columbia
Prime Development Opportunity in Holdom Skytrain (City of Burnaby)! This strategically located property falls within Tier 1 of the Transit-Oriented Development (TOD) zoning, allowing for the construction of an 20-story building with a FAR of 5.0 . Centrally situated with easy access to highways, shops, and Brentwood Town Centre, this site is ideal for a visionary developer. Don't miss this chance to capitalize on Burnaby's thriving real estate market and the growing demand for transit-oriented living. (id:60626)
Exp Realty
7 Carson Court
Brampton, Ontario
Extremely rare opportunity to purchase rarely offered industrial zoned infill development land in Brampton. The proposed lot is to be approximately +/- 1.32 acres in size. Industrial Three A (M3A) zoning permits a variety of uses including Manufacturing, Warehousing/Logistics, Waste Processing, Parking Lot, Animal Hospital and Recreational Facility. Less than 1Km from the CN Brampton Intermodal Terminal with immediate access to Highway 407 from Airport Road. Within close proximity to Pearson International Airport and other 400 series Highways. Municipal services are available. The proposed site is subject to a severance. Application for severance has been submitted to the City of Brampton. Expected hearing of the COA is December 23 2025. Rare chance for a user to buy and build in Brampton. (id:60626)
Coldwell Banker Integrity Real Estate Inc.
75 Ridge Road
Stoney Creek, Ontario
Perched atop the Stoney Creek Escarpment and situated on a 16 pristine acres with over 1000ft of escarpment frontage, this stunning Georgian-style modern estate offers over 7,000 square feet of above-grade living space with sweeping views of Hamilton, Stoney Creek, Lake Ontario and even the Toronto skyline on clear days. Upon entering through the private gates and driving along the scenic driveway, you'll pass formal gardens before arriving at the impressive Porte Cochère. Stepping through the front doors, you're greeted by dual staircases and soaring 28-foot ceilings, creating an immediate sense of grandeur. The open, flowing floor plan seamlessly connects all formal rooms to the foyer. For professional needs, the oak-paneled office is conveniently located just off the foyer. The modern kitchen is equipped with high-end Thermador and SubZero appliances, perfect for both everyday meals and entertaining. At the rear of the home, the family area features expansive windows that offer breathtaking city views year-round. The luxurious primary suite includes a spa-like ensuite designed to indulge the homeowner, and a large balcony provides an uninterrupted view of the city. In addition to the Primary Suite, the second floor offers three additional spacious bedrooms, each with its own ensuite bathroom. Above the garage, the bonus room offers an ideal space for a teen retreat or in-law suite. This self-contained area includes a 3-piece ensuite and a kitchenette. The lower level features a gym and sauna, providing the perfect space to meet your fitness and relaxation needs. There's also a vast unfinished area providing an open canvas for your personal preferences. A rare combination of privacy, scale and panoramic beauty, this property is the ultimate retreat for those seeking both serenity and sophistication. Please connect for a comprehensive list of features. (id:60626)
Realty One Group Insight

