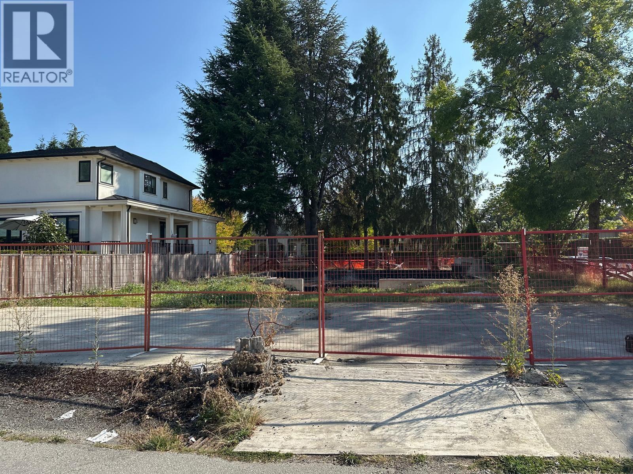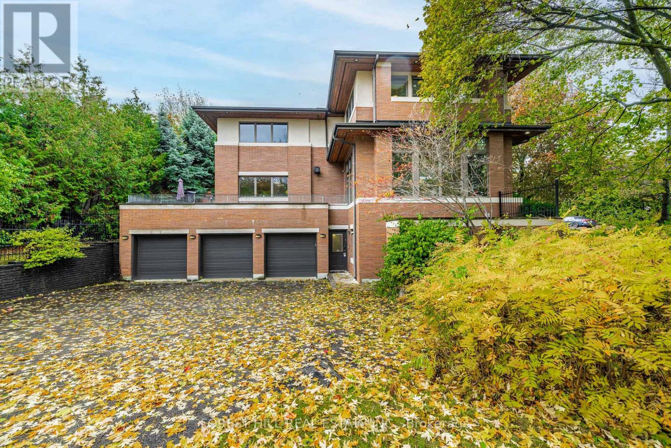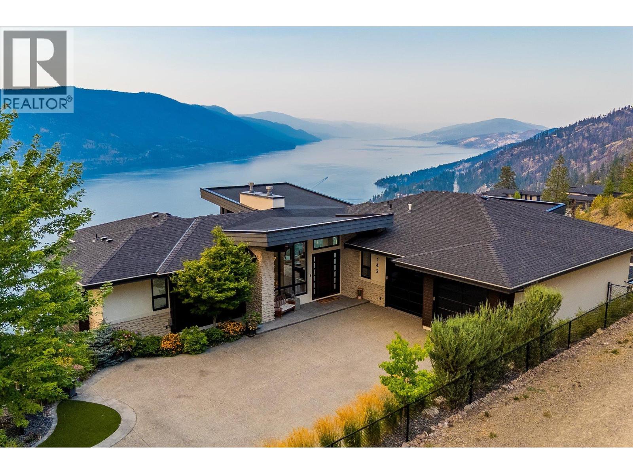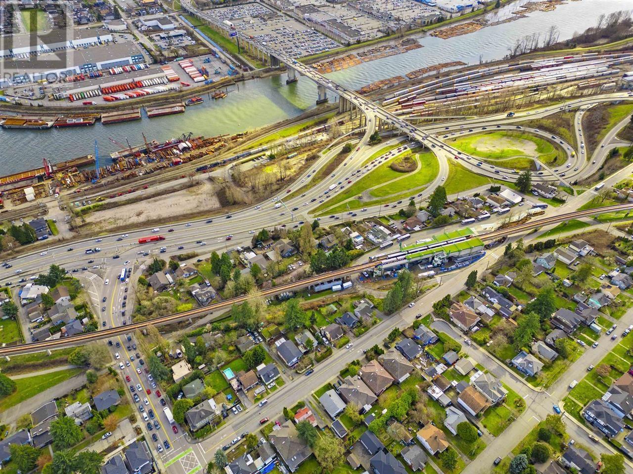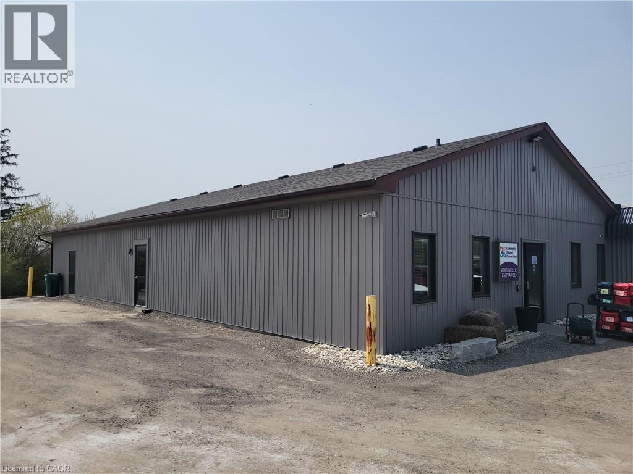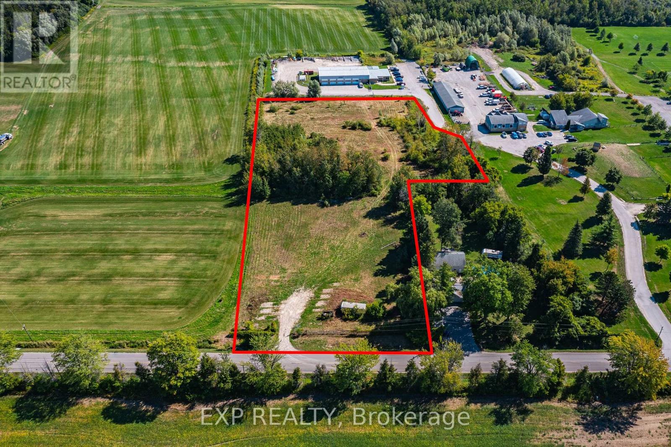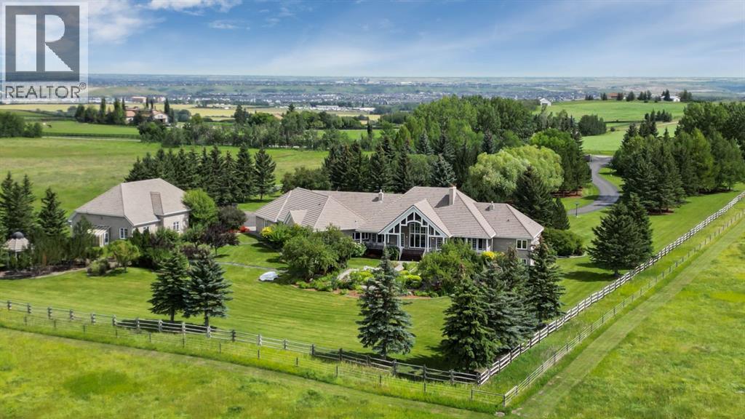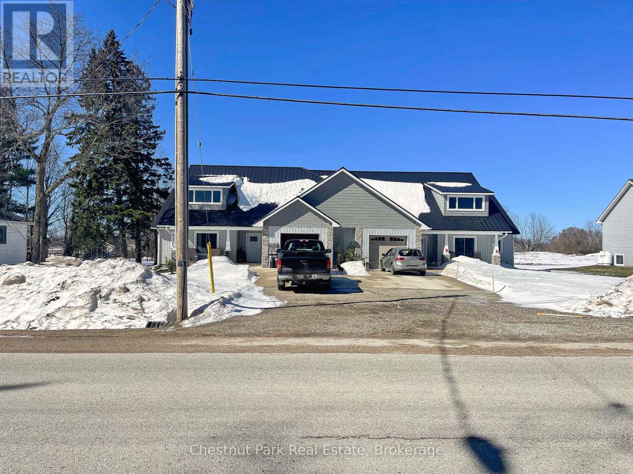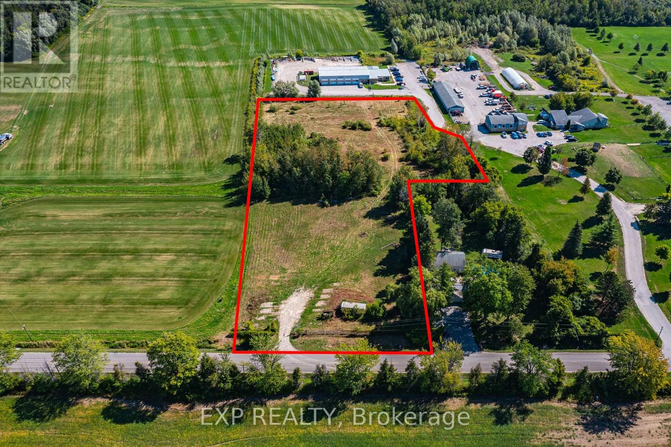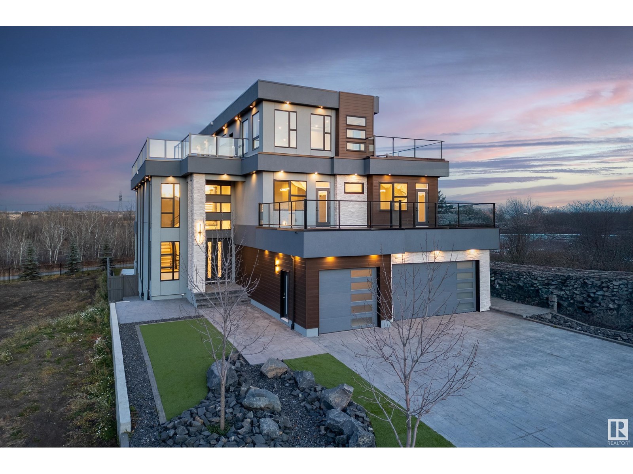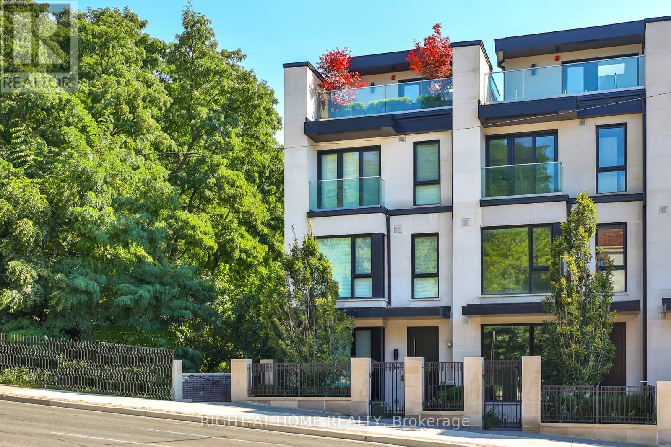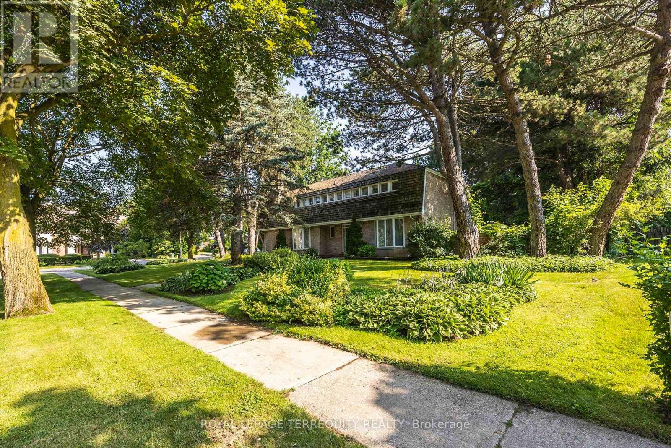6498 Cartier Street
Vancouver, British Columbia
Exceptional corner lot situated in the prestigious South Granville neighbourhood. Build your dream home or explore the potential to develop 6-8 multiplex units, ideal for multi-generational living. Enjoy unmatched convenience with easy access to shopping, dining, and recreation, plus quick connections to Downtown Vancouver, Richmond, YVR Airport, and UBC. Close to many of the city´s top schools including UBC, Crofton House, St. George´s, York House, and Vancouver College. Local school catchments: Sir William Osler Elementary and Eric Hamber Secondary. The existing house has already been removed and a land survey is available-ready for your vision. A rare offering in a prestigious location. One of the sellers is a licensed realtor. (id:60626)
RE/MAX Real Estate Services
183 Arnold Avenue
Vaughan, Ontario
**Architectural-------BOLD & SOLID & MODERN & UNIQUE-------meticulously designed by Toronto's premier residential architect, "Lorne Rose", Inspired by Frank Lloyd Wright's iconic Prairie Style, this architectural gem blends seamlessly into its strong horizontal lines, open floor plans, and connection to nature, and this Prairie-Style Home was built for its owner--has been loved by its owner for many years. This executive home residence boasts an elegant circular driveway with 3cars garage, resort-style patio wrapped both E.S sides of yard. Inside, a breathtaking 20ft cathedral ceiling with skylights entrance foyer, the living room showcases a stunning floor-to ceiling stone gas fireplace, generous principal room with hi ceiling, perfect for entertaining. The dining room offers a stunning-lush garden views with natural light, easy access to a terrace for retreat. The spacious-private family room features a wood-burning fireplace with abundant natural sun lights. The chef-inspired kitchen is equipped with premium appliance and a large eat-in area ideal for family gatherings, and private access to a wrap-around terrace complete with a pizza oven. Upstairs, providing airy-atmosphere from multi-skylights & ample windows all around. The luxurious primary suite offers a cathedral ceiling, fireplace including its own private ensuite and walk-in closet. The additional bedrooms have all double closets, lots of windows for natural sunlights, providing comfort and functionality. The fully finished lower level with separate entrance is designed for entertaining and relaxation, featuring a large recreation room, 2 bed rooms, a spacious laundry room, and a full bathroom. The (id:60626)
Forest Hill Real Estate Inc.
142 Red Sky Court
Kelowna, British Columbia
Located in one of Kelowna’s most desirable neighborhoods, this property captures 180-degree panoramic views of the lake and mountains. Set on a quiet cul-de-sac, it offers rare privacy while remaining just minutes from downtown, wineries, golf, restaurants, and all the best of Okanagan living. The open-concept main level seamlessly connects indoor and outdoor living. A chef’s kitchen, designed by Carolyn Walsh, features a Thermador six burner range, two panelled fridges and dishwashers, a panelled freezer along with a striking two-tone island. A new working pantry and custom wine room elevate the home’s entertaining potential. Two primary suites provide private retreats with spectacular lake views. The main-level suite includes a fireplace sitting area and spa-inspired ensuite with a curbless steam shower. The lower-level suite mirrors the same luxury finishes, offering flexibility for guests or family. Designed for entertaining, the lower level also boasts a twelve seat theatre, wet bar, and recreation space, with a separate entrance for guests. Lower level radiant in-floor heating keeps every space warm and inviting. Resort-style outdoor living awaits with a saltwater pool, pool bath, artificial turf yard, and an outdoor kitchen - ideal for summer gatherings. Combining luxury, functionality, and effortless living, this home also grants direct access to Knox Mountain Park and Kelowna’s outdoor lifestyle. With its privacy and breathtaking views, this property delivers the quintessential Okanagan experience. (id:60626)
Sotheby's International Realty Canada
2121 Marine Way
New Westminster, British Columbia
Developer & Investor Alerts - Land Assembly - An incredible opportunity awaits you in New Westminster! Transit-Oriented investment opportunity in a prime location adjacent to 22nd street skytrain Station. Recently announced, Bill 47 (Transit-Oriented Areas) will designate the subject properties for a condo tower at a minimum height of 20 storeys and minimum density of 5 FSR. This prime location presents a collection of 32 houses and can be sold on small group of homes. List price is per house. Situated just steps away from the Skytrain station, this property offers unparalleled convenience for future residents. Permission required to walk on property. Buyer to verify the OCP and City of New Westminster for zoning and all inquiries. (id:60626)
Exp Realty
61 Woolwich Street N
Breslau, Ontario
Industrial/Office building for sale. Excess 1 acre of land for future development. High visibility corner location on a high traffic street full of possibilities! Current building of 10,129 sq. ft. is tenanted. Tenant will be relocating. Phase 1 and Geotechnical reports available upon acceptance of conditional offer. Vacant possession can be provided. (id:60626)
Coldwell Banker Peter Benninger Realty
26839 Civic Centre Road
Georgina, Ontario
Attention investors, developers, and land bankers! An exceptional opportunity awaits in the heart of Georgina to be part of the towns rapidly growing community and future. This 3.79-acre parcel of prime land offers the potential for a self-storage business facility. The site is currently awaiting Site Plan Approval for 248 units across three modern, newly designed buildings. Located on Civic Centre Road, it sits directly beside the Township of Georginas brand-new $54 million dollar office headquarters and Georgina's ROC recreation complex. This prime location delivers outstanding exposure and traffic. Essential services Water, Sewer, and Gas are already at the property line. With Georgina emerging as one of York Regions last opportunities to invest in a high-growth community, the town is poised for transformation that is supported by new infrastructure projects and a growing demand for modern housing. This parcel represents the chance to secure a future-proof investment and become part of the towns ongoing future development and expansion! (id:60626)
Exp Realty
234009 48 Street W
De Winton, Alberta
Set on 4.94 acres in the scenic beauty of Rural Foothills County, this impeccably maintained bungalow offers over 9,500 square feet of living space—providing the peace and privacy of a country estate just a short drive from Calgary’s downtown core. From the moment you arrive, the stately brick exterior, durable clay tile roof, and manicured landscaping hint at the exceptional quality within. A serene pond with a cascading waterfall sets a tranquil tone, while a beautifully landscaped courtyard adds to the property’s charm. Inside, a grand marble-floored entryway opens into the expansive living room, where a wood-burning fireplace and large west-facing windows frame spectacular mountain views. Rich hardwood floors flow throughout the main level, complementing the timeless design. The chef’s kitchen, crafted by Empire Kitchen and Bath, features Gaggenau and Sub-Zero appliances, custom cabinetry, and generous prep space. A den and an office with custom built-ins offer quiet retreats, while the massive primary suite boasts a walk-in closet and a spa-inspired ensuite with a soaker tub. Two additional bedrooms and a well-appointed mud/laundry room off the heated triple-car garage complete the main level. Outdoor living is elevated with a massive west-facing deck, complete with a built-in BBQ that steps down into a beautifully landscaped garden with stone walkway. The lower level includes a fully built-out legal nanny suite with kitchen, living room, and bedroom, thoughtfully tucked away for privacy. Additional spaces include a games room, billiards room, recreation area, exercise space, full wet bar, a fourth bedroom, and two more wood-burning fireplaces. An extraordinary 2,300 square feet RV garage/workshop offers endless possibilities for collectors, hobbyists, or large-scale projects. Blending elegance, functionality, and an enviable location, this estate is just minutes from Calgary’s city limits, Strathcona-Tweedsmuir School, the Calgary Polo Club, and Spruce Meadows —delivering a rare combination of luxury, privacy, and convenience. (id:60626)
Century 21 Bamber Realty Ltd.
319916-319926 Kemble Rock Road
Georgian Bluffs, Ontario
Newly constructed 6 Homes approximately 1550 square feet each on large one acre lots in the quiet village of Kemble, about 3 kms north of Cobble Beach. Four of the homes have full basements and two of the homes are accessible units. ICF construction and steel roofs, and vinyl siding provide long term low maintenance ownership. These rental homes have an excellent CMHC transferable mortgage at very favorable terms to a new owner. Excellent Income. (id:60626)
Chestnut Park Real Estate
26839 Civic Centre Road
Georgina, Ontario
Attention investors, developers, and land bankers! An exceptional opportunity awaits in the heart of Georgina to be part of the towns rapidly growing community and future. This 3.79-acre parcel of prime land offers the potential for a self-storage business facility. The site is currently awaiting Site Plan Approval for 248 units across three modern, newly designed buildings. Located on Civic Centre Road, it sits directly beside the Township of Georginas brand-new $54 million dollar office headquarters and Georgina's ROC recreation complex. This prime location delivers outstanding exposure and traffic. Essential services Water, Sewer, and Gas are already at the property line. With Georgina emerging as one of York Regions last opportunities to invest in a high-growth community, the town is poised for transformation that is supported by new infrastructure projects and a growing demand for modern housing. This parcel represents the chance to secure a future-proof investment and become part of the towns ongoing future development and expansion! (id:60626)
Exp Realty
4111 Whispering River Dr. Dr Sw
Edmonton, Alberta
Absolutely Beautiful 3Storey home with 6650sq.ft living space. Rooftop patio overlooking the ravine & neighbourhood. 2900sq.ft of patios finished w/vinyl cover/composite planks. 5 stop elevator perfect for multigeneration users Beautiful kitchen&spice kitchen w/high end appliances. 8 washrooms, one a spa room w/jacuzzi, steam shower. Top floor great for entertaining w/pool table. 4 fireplaces. All rooms have patio access & bedrooms have ensuite bathrooms. Upgraded audio,speakers,camera system & window coverings. Many mini,rope & pot lights. Beautiful wood shelving & pillars w/mini lights, basement wall decoration. Theatre room w/amazing lighting elements. Wet bar w/black quartz, countertops, horizontal road railings. In floor heating on main floor,basement & in the 6 vehicle garage. Landscaping and large concrete pad in the backyard for any sport activity. Upgrade epoxy finish on garage floor. Concrete stairs to backyard. Many upgrades in this lovely home. Listing realtor is the seller's family member (id:60626)
Now Real Estate Group
363 Avenue Road
Toronto, Ontario
A rare end townhome at the acclaimed Charbonnel. Designed by Richard Wengle with interiors by Brian Gluckstein, this elegant home is ideally located in Summerhill - moments to parks, shopping, restaurants, museums and transit. With a graceful limestone facade, this residence features almost 3,500 square feet of interior living space, plus two professionally landscaped terraces for exceptional outdoor entertaining - one from the living room and a second rooftop terrace literally nested in the trees completed with an outdoor fireplace and custom planters. Bright, stylish and impeccably designed, with 4 full bedrooms, each featuring an ensuite and a large walk-in closet. A safe and secure 2 car garage and a private elevator with access to all floors (including rooftop!). A unique end property, with windows overlooking the trees of De La Salle. 10 foot ceilings on the main level, chef's kitchen with Miele appliances and a dramatic nana-wall of glass opening entirely onto the terrace. Luxurious, convenient and low maintenance living in an outstanding location. A unique urban home. (id:60626)
Right At Home Realty
2 Chieftain Crescent
Toronto, Ontario
A Spectacular Showcase Oversized Corner Lot For Your Own Creation, OR, Regenerate This Sprawling Custom-Built 4 Bedroom To Be Once Again A Real Gem. A Majestic Property In The Heart Of Fifeshire. A Prominent Toronto Builder's Family Home Since 1966 With Over 5,000 Sq.Ft. Of Living Space. The Main Floor Rooms Have Abundant Daylight In An Intelligently Designed Floor Plan. A Central Family Room Features Heritage Wood Moldings Taken From The Old Chorley Park Mansion Of Toronto. Walkout To The Pool. Large Living and Dining Rooms Are Accessed From The Stately Grand Hall Entrance. Upstairs Are 4 Bedrooms. The Corner Lot With Picturesque And Appealing Landscaping Is An Above Average Size Of 107' x 150' **EXTRAS** Extra Carved Wooden Mouldings in the Basement From The Demolition Old Chorley Park Mansion (id:60626)
Royal LePage Terrequity Realty

