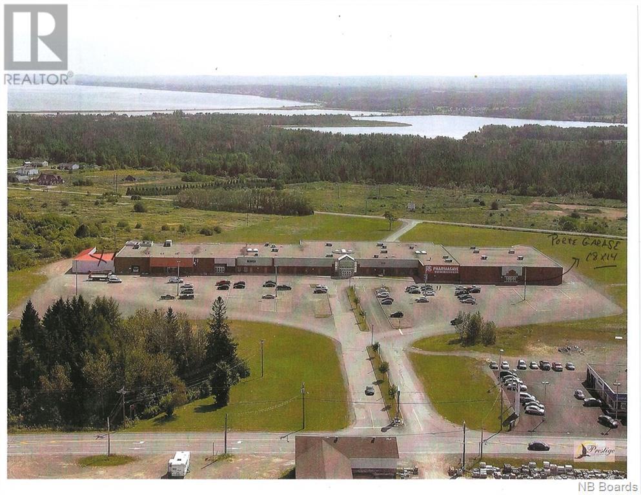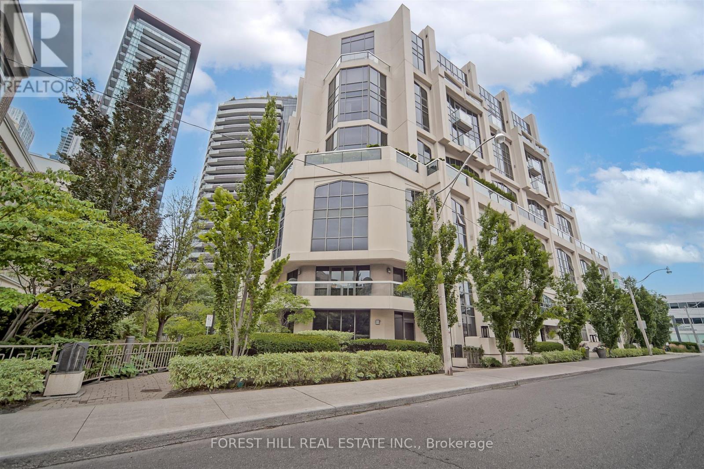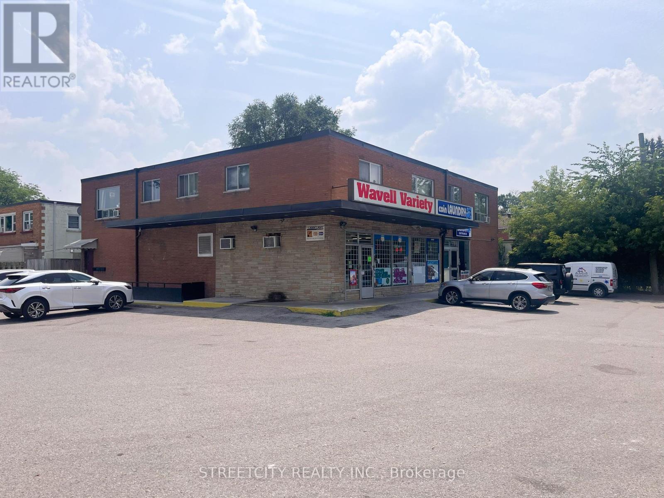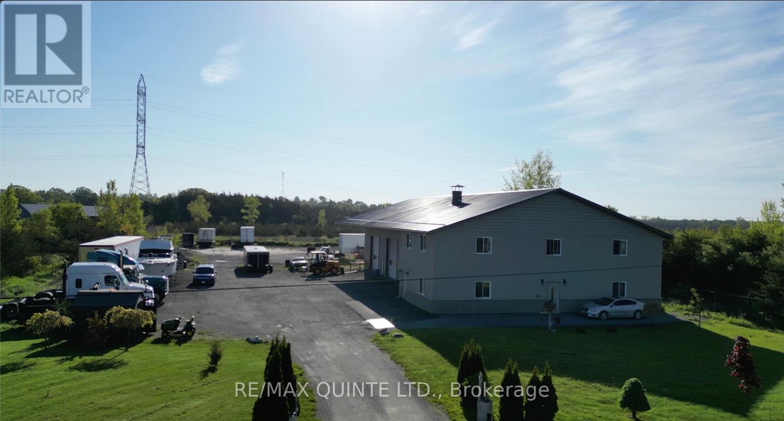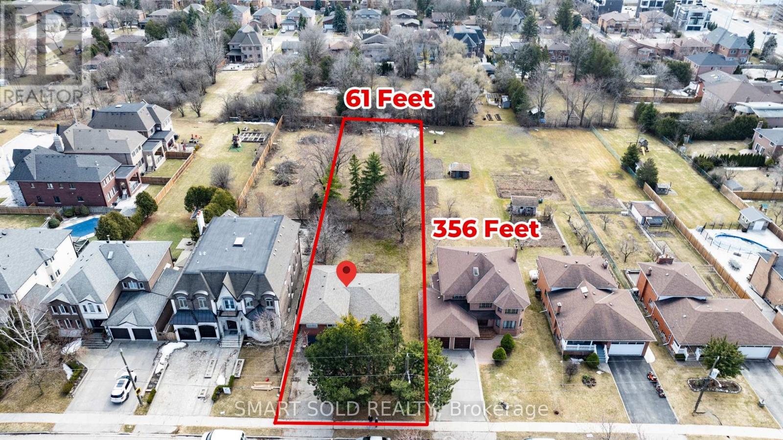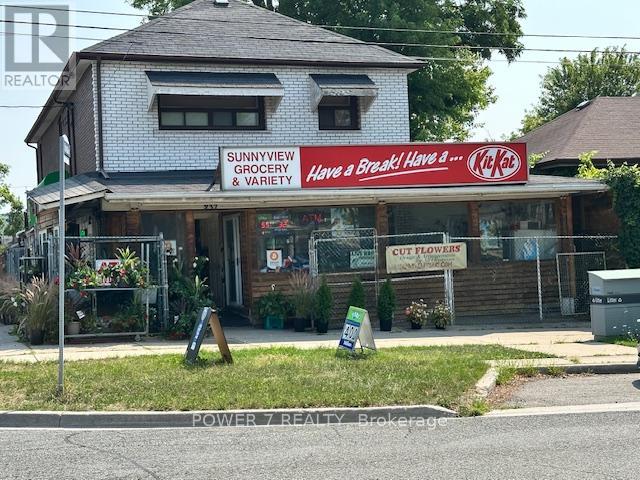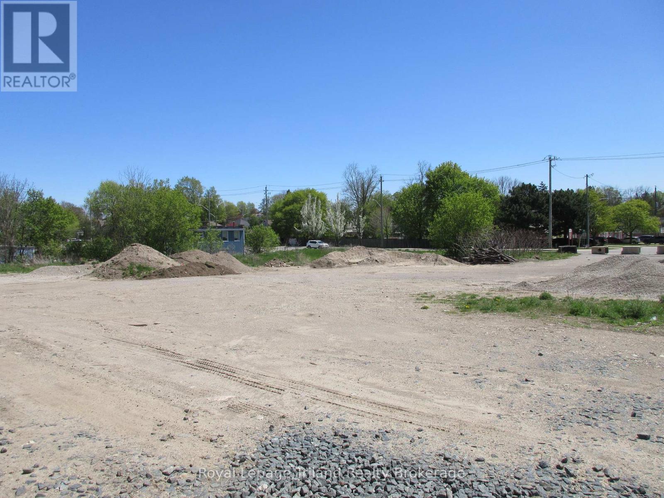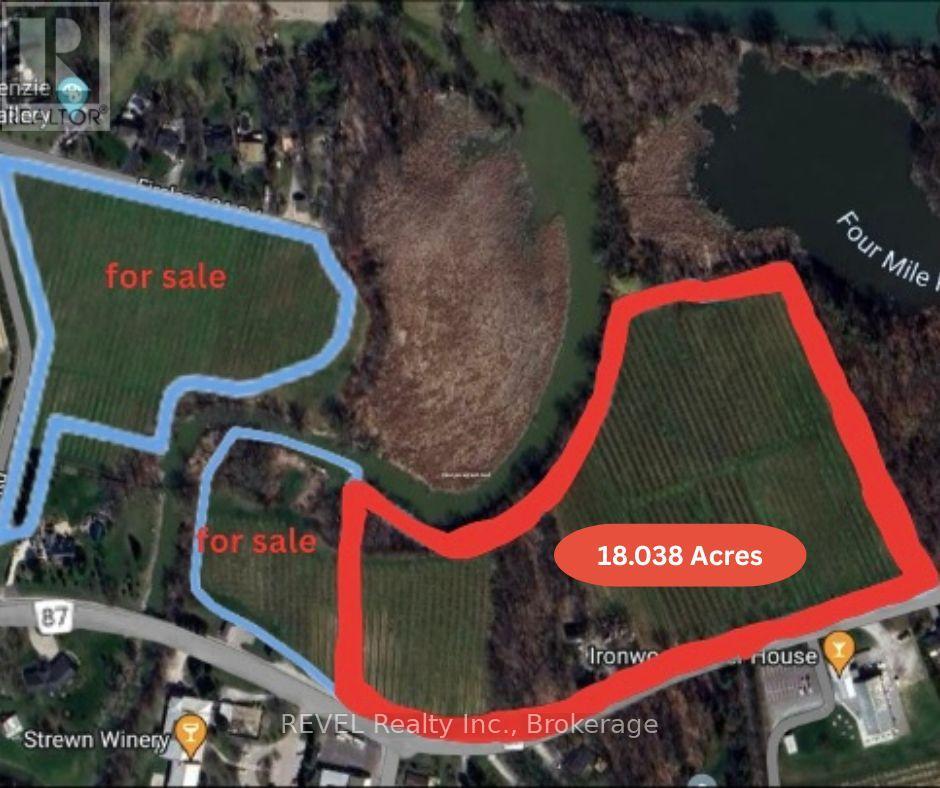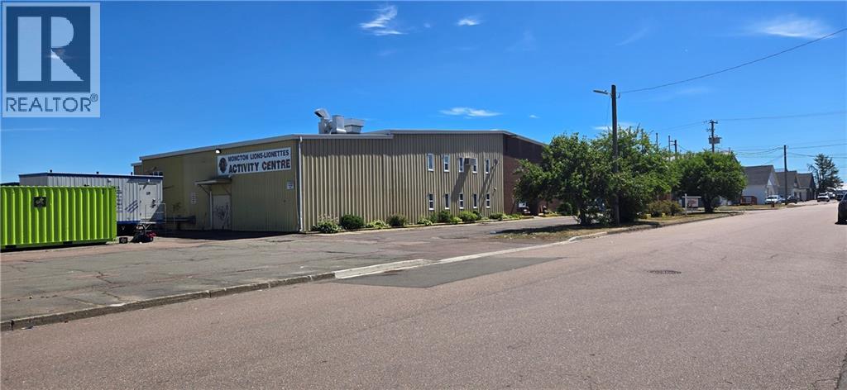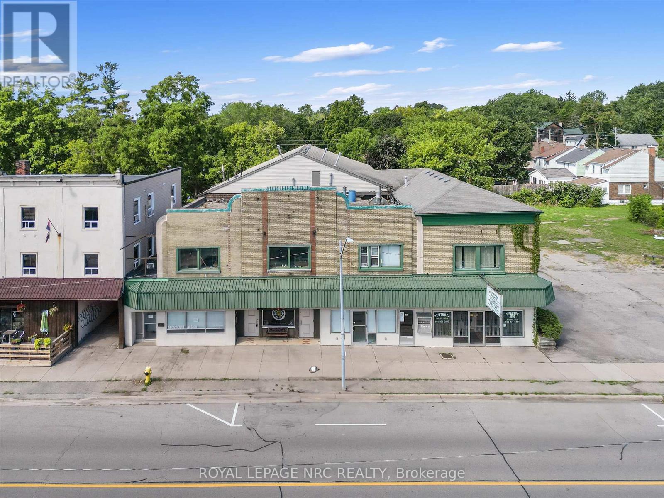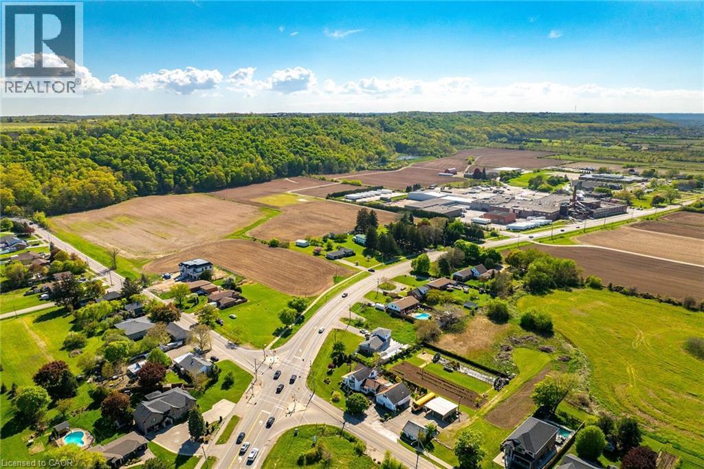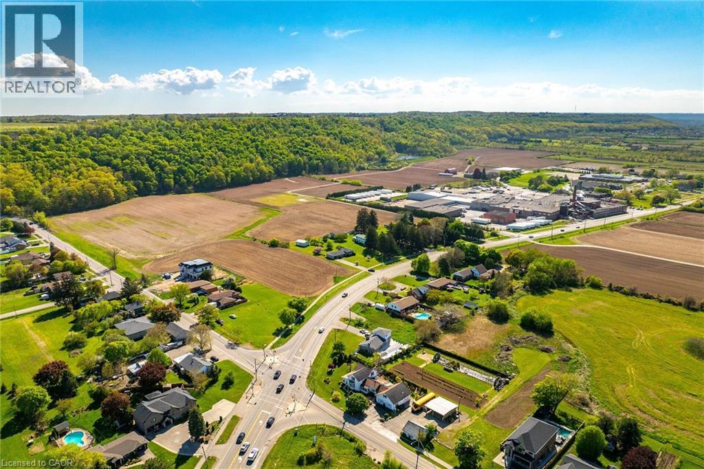110 Plaza Boulevard
Dalhousie, New Brunswick
This large unit used that used to be a shopping mall would be a perfect place for commercial development. A plan to have a part of this building converted into some apartments has already been made. Many possibilities are possible here with a big paved driveway and a big lot. (id:60626)
RE/MAX Prestige Realty
501 - 3 Mcalpine Street
Toronto, Ontario
A Hidden Gem in the heart of Torontos prestigious Yorkville, this 2245 sqft suite feels like a townhome in a building. Stunning 2-storey loft, 2 bedrooms + den, wraparound 660 sq ft terrace,West - North and South Exposure. It is a residence that blends modern sophistication with a touch of old-world charm. Known as Domus, this architectural masterpiece by Diamante is not just another condo its a statement of style, elegance, and exclusivity. Domus is unlike anything else in the city. Its ten-storey tower, and Gothic-inspired overtones, rises above the streetscape, its floor-to-ceiling arched windows creating a play of light and shadow that shifts throughout the day. Chefs kitchen w/giant window and breakfast bar, 17 foot ceiling, Glass tile wall - fireplace, open den/office on second floor. Beyond its striking architecture, Domus offers a 24-hour concierge, a fully equipped gym, an elegant party room, and a guest suite. A serene private garden provides a peaceful escape from the city's energy.For pet lovers, Domus is a dream ensuring that furry companions can enjoy the luxurious surroundings as well. And with maintenance fees covering heat, water, parking, building insurance, and common elements, residents can enjoy a truly worry-free living experience. Domusis more than a home its a lifestyle. Steps away from Yorkville, Bay/Bloor, Rosedale known as Mink Mile upscale shopping district neighbourhood, Restaurants, TTC and more. **The asking price is $1,113/sqft which is amazing for the Yorkville area.** (id:60626)
Forest Hill Real Estate Inc.
1781 Wavell Street
London East, Ontario
Prime London, Ontario Investment Opportunity 1781 Wavell Street, Turn-key, income-generating property featuring two established businesses Wavell Variety, and a fully equipped coin laundry plus three rental apartments, all in one package. Situated in a high-visibility location in East London, this mixed-use building offers a rare chance to own a money-making investment with 25 dedicated parking spaces for customers and tenants. The main floor boasts a busy variety store serving the local community and surrounding neighbourhoods, alongside a profitable coin-operated laundromat with a separate customer entrance. Upstairs, you'll find three well-maintained rental units, providing steady monthly income. Located near East Lion Community Centre, Kiwanis Park, Argyle Mall, Clarke Road Secondary School, and major transit routes, the property benefits from heavy foot traffic and strong tenant demand. Easy access to Highway 401makes it a convenient hub for both residential and commercial clients. This is a solid, long-term investment ideal for portfolio expansion or an owner-operator looking to run a business while earning rental income. Fire inspection and rental permit are approved. Fire extinguisher and the fire-resistant door installed. Inventory is extra (id:60626)
Streetcity Realty Inc.
101 Putman Industrial Road
Belleville, Ontario
Located just 3KM north of Highway 401 off Highway 37 in Belleville, Ontario, this versatile industrial property offers a rare opportunity for a variety of commercial and industrial uses. Situated on 2.07 acres and zoned IN1 General Industrial, the site supports a broad range of permitted activities. The property features a total of 7,250 square feet constructed in 2017, currently operating as a legal non-conforming automotive repair and body shop.The building is wood framed with durable steel cladding, steel roofing and brick accents. 2" foam insulation in the ceilings and on both sides of the foundation walls, ensuring year-round efficiency. High-bay LED lighting illuminates the space, which offers 18-foot clear ceilings across three spacious bays. Bay 1 measures 20 x 50 feet and includes a manual 14 x 14-foot drive-in door, explosion-proof lighting, and an explosion proof exhaust system. Bay 2 is 33 x 50 feet with a power 14 x 14-foot drive-in door, a man door, 2pc washroom and a propane unit heater. Bay 3 measures 32 x 50 feet, featuring a power 14 x 14-foot drive-in door, 2 man doors, and electric heating. All extremely well insulated.In addition to the industrial space, the building includes 1,500 square feet (25 x 60) of office/ meeting/ living space on the main level, complete with a 3-piece washroom. Above this is a well-appointed 1,500 square foot apartment with one bedroom, 3pc. bathroom with laundry facilities. Open concept living area, dining and kitchen. Stainless steel appliances, vinyl plank flooring and kitchen island heated and cooled via ductless mini-split heat pump unit, providing live/work flexibility or potential rental income. Office/Apartment area has spray foam insulation.The site offers abundant parking for vehicles and trailers, with room for future expansion. This is an exceptional opportunity to acquire a modern, well-maintained industrial facility in a strategic location with excellent access to Highway 401. (id:60626)
RE/MAX Quinte Ltd.
75 Stockdale Crescent
Richmond Hill, Ontario
Rare Opportunity! Massive 61 Ft X 356 Ft Lot In Richmond Hill Core Community! This Exceptional Property Offers An Extra-Deep 356 Ft Lot With South-Facing Back Yard, Providing Endless Possibilities For Redevelopment, Custom Home Construction, Or Future Expansion. Nestled In A Prestigious Neighborhood Surrounded By Multi-Million Dollar Customized Homes, This Rare Find Is Perfect For Those Looking To Build A Grand Estate Or Maximize The Lands Potential. Walking Distance To Hillcrest Mall And Rutherford Marketplace, Various Selections of Grocery Stores (T&T, Longo's, H-Mart), Minutes to Mackenzie Health Hospital, Great Schools (St. Theresa Of Lisieux Catholic High School, Alexander Mackenzie High School) and Multiple Choices of Golf Clubs. Close To Hwy 7, 407, 400. This Prime Location Combines Convenience With Exceptional Value. A Truly Unique Opportunity To Own A Massive Lot In One Of Richmond Hill Core Communities. (id:60626)
Smart Sold Realty
237 Park Lawn Road
Toronto, Ontario
**Investment Opportunity - Established Tenant with Strong Net Income** Excellent commercial investment with a **monthly net rent income of $12,000**. Long-standing **convenience store tenant operating for 26 years**. Current lease term: **5 years + 5-year renewal option**. Great tenant with a stable business history. The business is also available for purchase as an option. Ideal for investors seeking a **turnkey, income-producing property** with minimal management required. Prime location with strong foot traffic and community presence. Upper 3-bedroom unit, full-sized basement, and outdoor 2-bedroom unit. Cooperative Agent/Broker Has To Verify Property Taxes and Measurements. (id:60626)
Power 7 Realty
Ptlt 20 Con1 Henry Street
Woodstock, Ontario
Just under one acre mixed use development site that offers commercial zoning with ability to build 30 units over 6 storeys of mixed use development. Zoning in place, plans include a 30-unit building on two separate parcels with main floor retail. This site currently sites vacant, and can be combined with neighbouring site to develop up to 60 units. Nearing site plan approval. VTB available. (id:60626)
Royal LePage Triland Realty Brokerage
1378 Lakeshore Road
Niagara-On-The-Lake, Ontario
Nestled in the heart of Niagara on the Lake, this exquisite 18.3-acre farm property presents a rare opportunity to embrace the best of country living with all the conveniences of town life just moments away. Boasting top-quality agricultural soil, this land is a verdant canvas awaiting your vision, whether it be a boutique vineyard, an orchard, or a luxurious estate home surrounded by picturesque gardens. Water access adds an element of serenity and practicality to this already desirable location, ensuring lush landscapes and the potential for sustainable farming practices. The property's prime location is unparalleled, offering the tranquility of the countryside while being just a short drive from the charming town of Niagara on the Lake. Here, culture, fine dining, and unique shopping experiences abound, along with easy access to some of the region's most renowned wineries and historical sites. Zoned for both residential and agricultural use, this property offers endless possibilities to create your dream lifestyle. Adjacent to a conservation area, residents will enjoy privacy, breathtaking natural beauty, and the pleasure of being surrounded by protected land that ensures a peaceful retreat from the bustling world. This is a once-in-a-lifetime opportunity to own a piece of paradise in one of Ontario's most sought-after locations. Whether you're looking to cultivate the land, invest in Niagara's booming agricultural scene, or build a sanctuary for your family, this property promises a future as rich and fertile as the soil beneath it. (House AS IS) *ALSO SOLD AS A BUNDLE ALONG WITH 1332 LAKESHORE & LOT 154 FIRELANE 2 (id:60626)
Revel Realty Inc.
55 Mark Avenue
Moncton, New Brunswick
Welcome to 55 Mark Avenue in Moncton! This versatile property offers approximately 11,250 sq. ft. of finished space on nearly 1.4 acres of land. Formerly used as a community activity centre, the building features areas for a kitchen, bar, canteen, and multiple offices, making it well-suited for a variety of commercial or community uses. With ample paved parking and a central location, this property provides excellent accessibility and visibility. The site also presents strong redevelopment potential, with opportunities ranging from commercial ventures to the creation of much-needed affordable housing. Dont miss your chance to explore the possibilities of this unique property. (id:60626)
Keller Williams Capital Realty
131-139 Niagara Boulevard
Fort Erie, Ontario
Calling all investors! Welcome to 131-139 Niagara Boulevard, an approximately 14,000 sq. ft. mixed-use building offering incredible flexibility and growth potential under CMU6-612 zoning with the ability to expand up to 5 storeys. This solid concrete-and-brick structure is built to last, with the main utilities trunk line running through the center for ease of future modifications, and its ideally positioned on Niagara Boulevard with excellent visibility, close to major amenities, and even offering river views from select areas of the building. The property currently features 4 main floor commercial units (3 currently being rented) and 3 residential units, while a large back room and an abundance of additional space throughout the building allow for endless expansion possibilitieswhether thats more residential units, retail space, storage, or custom business use. Notably, a section of the building has been professionally built out and equipped as a recording studio, complete with specialized infrastructure that offers a unique opportunity for music, media, or production businesses to thrive, or for investors to capitalize on niche rental demand. Combined with a good-sized section of the lot available for parking, this is truly an investors dream and a rare chance to secure a high-value asset in a thriving area. This Property CAN BE SOLD AS A PACKAGE WITH 155 Niagara Boulevard (PIN: 644730148) and PT LT 2 Niagara Boulevard (PIN: 644730149). ALL THREE (3) PARCELS WOULD BE BEING SOLD TOGETHER FOR $3,500,000.00. (id:60626)
Royal LePage NRC Realty
944 & 994 8 Highway
Stoney Creek, Ontario
Incredible Investment Opportunity now available in Lower Stoney Creek/Winona area incs 54.66 acres comprised of 2 parcels (944 Hwy 8 - 33.04 ac/994 Hwy 8- 21.62 ac) since has merged to one property.This uniquely shaped, coveted property surrounds E.D. SMITH Factory extending to Niagara Escarpment with slight elevation rise leading to multiple irrigation ponds. Central to Hamilton, Grimsby, Lake Ontario & mins to QEW.True “world-class” package incs well maintained 1966 built side-split home introducing 1240sf living area, 609sf finished lower level & 240sf garage. Ftrs grade level foyer leads to living room/dining room - continues to chicly renovated kitchen-2021 sporting ample cabinetry, tile back-splash, quartz-style counters & SS appliances. Upper level enjoys 3 sizeable bedrooms & remodeled 4pc bath-2021 complimented w/low maintenance laminate flooring enhancing inviting neutral decor. Comfortable family room highlights lower level segues to 3pc bath, laundry room boasting back yard walk-out - completed w/large 4.10ft high storage room. Extras-roof-2014, windows-2020,n/g furnace, AC, 200amp hydro, municipal water, independent septic, paved double drive, lever handled interior door hardware & 289sf patio stone entertainment venue. Former 20x28 metal clad produce cooler is positioned behind fenced back yard. Follow winding lane thru acres of fertile workable farm land accessing private setting where functional 2660sf hip roof “Red Barn” is situated incs full hay loft, hydro & equipment sized RU door. Versatile 48x30 block building ftrs concrete floor, hydro & n/gas + 48x20 attached open end lean-to. Aprx. 45ac of workable land is rented $100 p/ac for 2025 -no rental agreements in place after 2025. Adjacent 36.28ac vacant land property to west (181 Glover Rd) is available-see MLS #40729698 & #40727683. Buyer/Buyer’s Lawyer to investigate intended future use. Superb Value! (id:60626)
RE/MAX Escarpment Realty Inc.
944 & 994 8 Highway
Stoney Creek, Ontario
Incredible Investment Opportunity now available in Lower Stoney Creek/Winona area incs 54.66 acres comprised of 2 parcels (944 Hwy 8 - 33.04 ac/994 Hwy 8- 21.62 ac) since has merged to one property.This uniquely shaped, coveted property surrounds E.D. SMITH Factory extending to Niagara Escarpment with slight elevation rise leading to multiple irrigation ponds. Central to Hamilton, Grimsby, Lake Ontario & mins to QEW.True “world-class” package incs well maintained 1966 built side-split home introducing 1240sf living area, 609sf finished lower level & 240sf garage. Ftrs grade level foyer leads to living room/dining room - continues to chicly renovated kitchen-2021 sporting ample cabinetry, tile back-splash, quartz-style counters & SS appliances. Upper level enjoys 3 sizeable bedrooms & remodeled 4pc bath-2021 complimented w/low maintenance laminate flooring enhancing inviting neutral decor. Comfortable family room highlights lower level segues to 3pc bath, laundry room boasting back yard walk-out - completed w/large 4.10ft high storage room. Extras-roof-2014, windows-2020,n/g furnace, AC, 200amp hydro, municipal water, independent septic, paved double drive, lever handled interior door hardware & 289sf patio stone entertainment venue. Former 20x28 metal clad produce cooler is positioned behind fenced back yard. Follow winding lane thru acres of fertile workable farm land accessing private setting where functional 2660sf hip roof “Red Barn” is situated incs full hay loft, hydro & equipment sized RU door. Versatile 48x30 block building ftrs concrete floor, hydro & n/gas + 48x20 attached open end lean-to. Aprx. 45ac of workable land is rented $100 p/ac for 2025 -no rental agreements in place after 2025. Adjacent 36.28ac vacant land property to west (181 Glover Rd) is available-see MLS #40729698 & #40727683. Buyer/Buyer’s Lawyer to investigate intended future use. Superb Value! (id:60626)
RE/MAX Escarpment Realty Inc.

