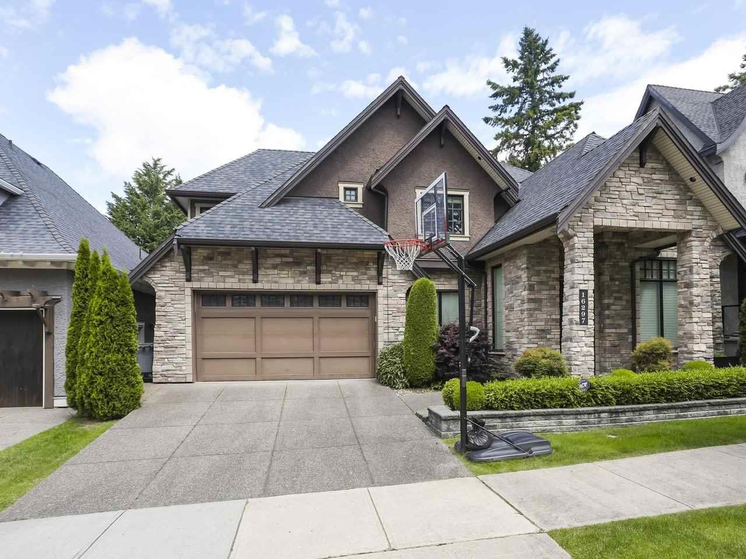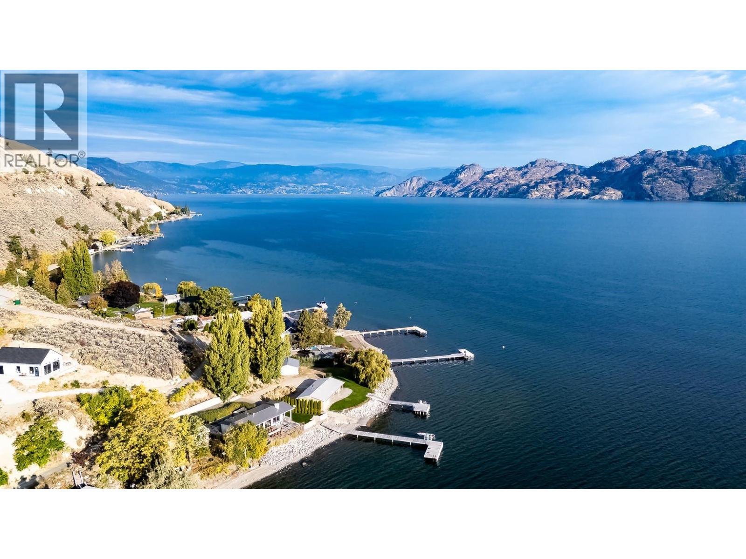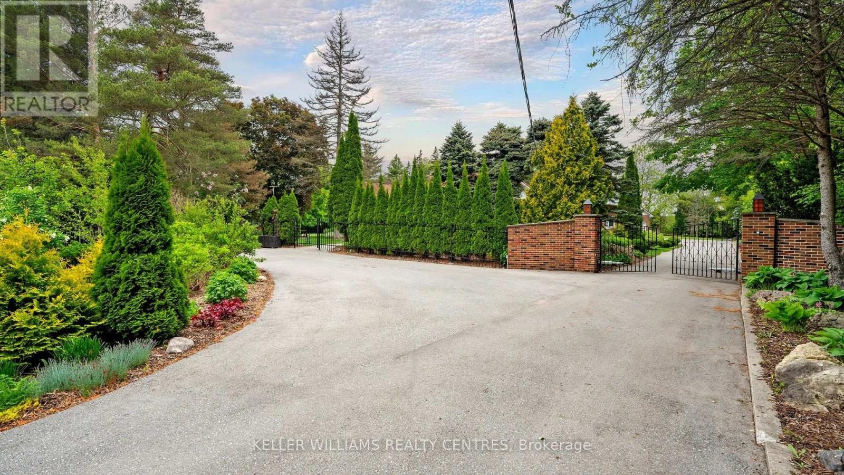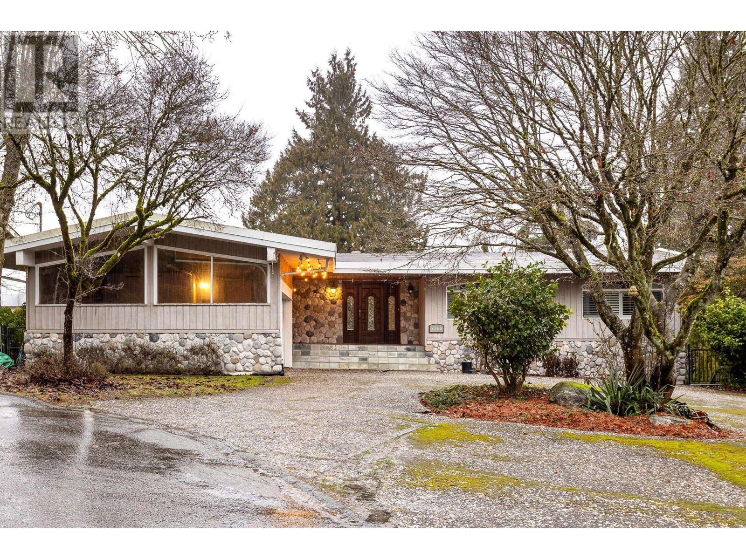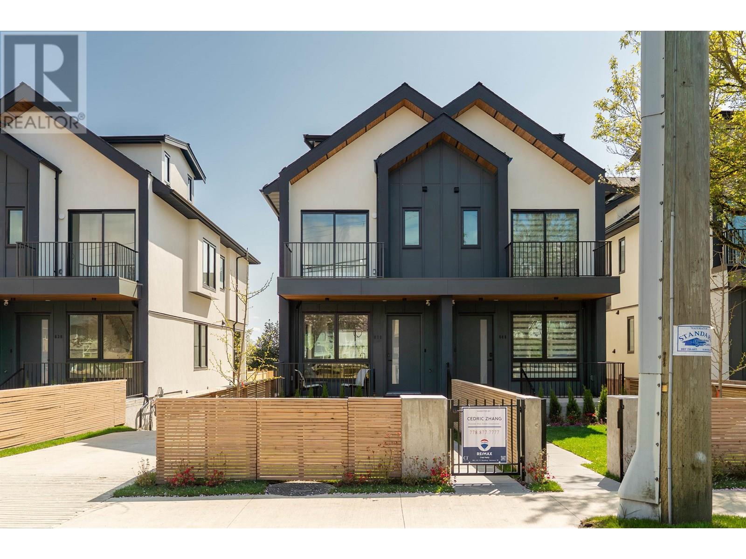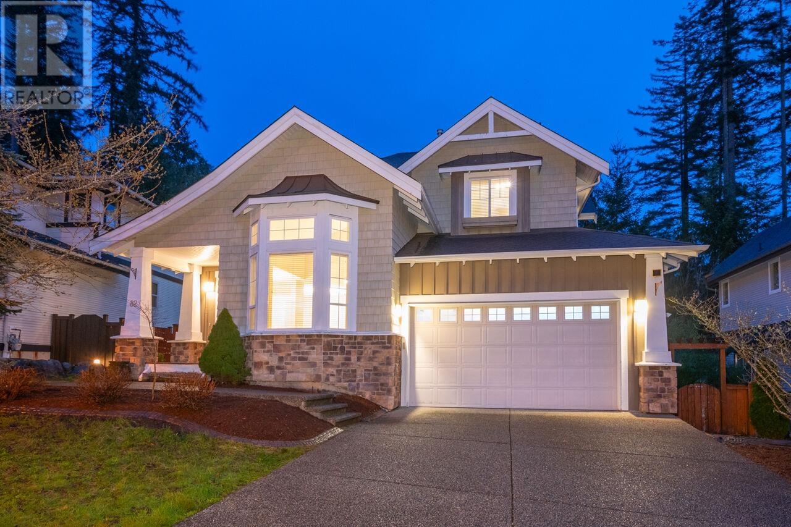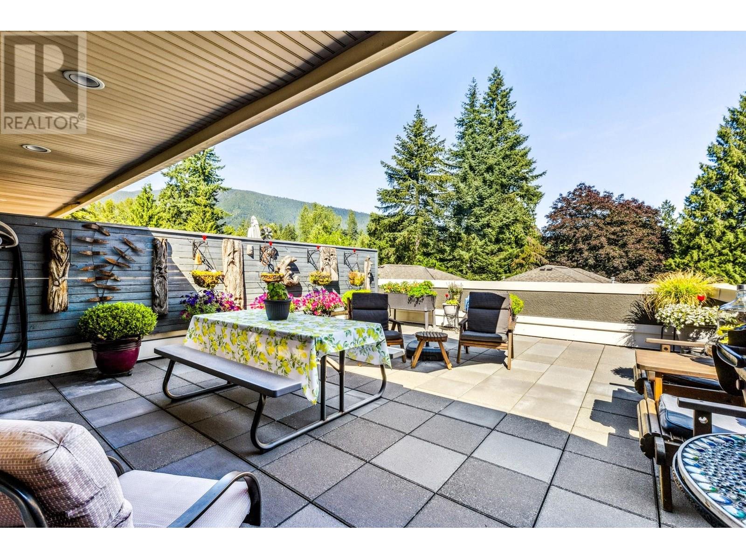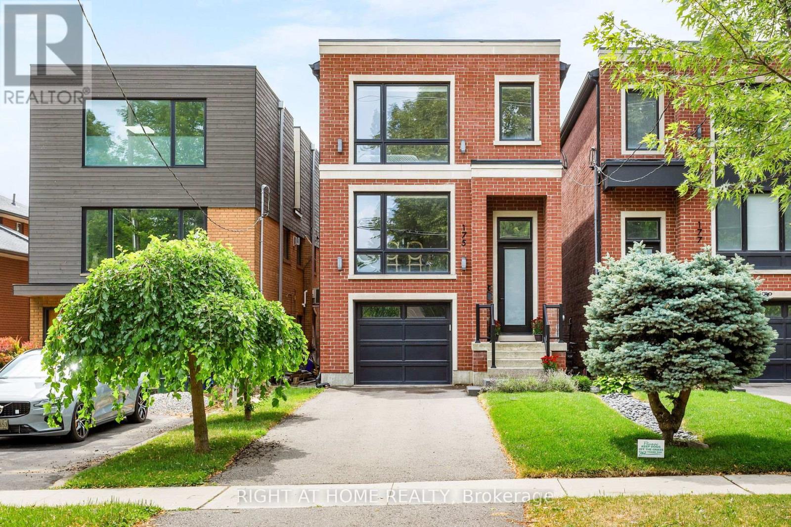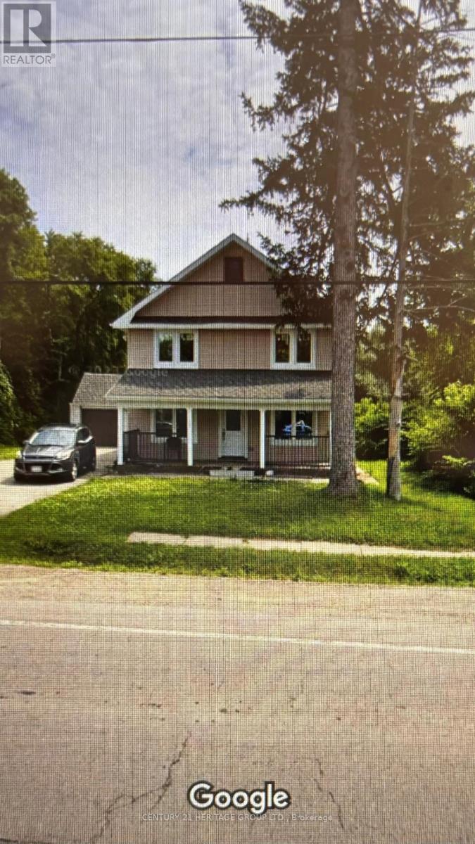16297 27a Avenue
Surrey, British Columbia
Beautiful home in Morgan Heights! Large house with 4159 sqft of living space on 3 levels with a walk out basement. There are 4 bedrooms and 4.5 baths, and a gourmet chef kitchen with S/S appliances. The kitchen connects thru the butler pantry to the dining room while maintaining the Great Room concept. There is a large covered deck with outdoor fireplace. The Master Bedroom has its own deck and an elegant 5 pc en-suite. The suspended slab garage provides a high quality media room in the basement, and there is a wet bar, large rec room, and family room below that lead to a covered patio and private fenced back yard. Entertainer's dream home! Won't disappoint! Quite neighbor close to recreation yet private. (id:60626)
Sutton Group - 1st West Realty
475 North Beach Road
Summerland, British Columbia
A rare waterfront opportunity on the shores of Okanagan Lake. This remarkable 0.90-acre property offers endless potential for the ultimate lakeside retreat. Nestled in a quiet, natural setting, the property features approximately 150 feet of lake frontage, a charming 4 bedroom, 1 bathroom cabin at the water’s edge, a private dock, and a boat launch, perfect for embracing the Okanagan lifestyle from day one upon arrival. The gently sloping lot includes both a level waterfront area and an upper level bench, offering a prime build site for a future luxury home with sweeping lake views. Whether you envision a modern architectural masterpiece or a family estate, this setting provides the canvas to bring your vision to life. A detached 2-car garage offers additional storage and flexibility. Located in the welcoming community of Summerland, between Penticton and Kelowna, you’ll enjoy effortless access to world-class wineries, acclaimed golf courses, and an abundance of hiking and biking trails. No speculation tax applies, making this an even more appealing investment in one of the Okanagan’s most desirable waterfront locations. (id:60626)
Unison Jane Hoffman Realty
5024 Lloydtown-Aurora Road
King, Ontario
Discover a rare opportunity to own this stunning 5-bedroom, 3-bathroom bungalow on a private 2-acre lot in King. Designed for comfort, elegance, and functionality, this home is ideal for families looking for space and premium amenities. Step outside to the beautifully landscaped gardens, complete with a peaceful koi fish pond, mature trees, and a stunning waterfall. An in-ground sprinkler system keeps the gardens lush and vibrant. Enjoy an evening outdoors under the spacious gazebo with a gas fireplace or relax in the hot tub. Inside, the home features a separate two-bedroom apartment complete with a full kitchen and dining area making it perfect for multi-generational families. The main kitchen and dining area overlook the stunning waterfall, which creates a serene setting for meals or entertaining. Be sure to check out the spectacular great room with floor-to-ceiling windows, a large stone fireplace feature, and a walkout to the backyard oasis. Practicality meets luxury with remote gated access, 3-phase electrical service, and a heated garage, large enough to park 6 vehicles or as a spacious work area ideal for hobbyists, contractors, or those needing extra storage. This extraordinary home blends rural beauty with modern conveniences, offering a lifestyle like no other. Located in the township of King, this place is a dream come true for anyone seeking a delightful escape. Surrounded by nature yet just a short drive away, you will find yourself surrounded by the vibrant energy of shopping, restaurants, and minutes from the 400 Highway. UPGRADES: Patio (2022-2024), Sprinklers (2022), Furnace (2022/2010) (id:60626)
Keller Williams Realty Centres
7365 Punnett Close
Burnaby, British Columbia
Don't miss this home located on a quiet cul-de-sac in prestigious Deer Lake area off Buckingham and Malvern Street. Very well maintained, 2 level 4,000 square ft family home. A bright and open concept floor plan on main floor with three bedrooms, dining room, family room with huge sundeck with view of the mountains. Great features include gourmet kitchen, great for entertaining, indoor swimming pool, air conditioning. Downstairs we have plenty of room, great for potential income basement suite. Steps to French Immersion Brantford Elementary School, Morley Elementary, transportation and a short stroll to Deer Lake, short drive to Metrotown and Brentwood Shopping Centre. (id:60626)
RE/MAX Crest Realty
850 W 64th Avenue
Vancouver, British Columbia
Aug 23~24 Open house Sat&Sun 2~4 pm. Brand new home. NO strata fee! Legal 2-Bed rental suite in basement. A curated collection of bespoke Duplex homes on Vancouver's tree-lined Marpole neighbourhood. Impeccable space designed enables spacious interiors for living. Smart Home system equipped entire community, together with spa-like bathrooms, air conditioner and floor heating and more. Show by appointment. (id:60626)
RE/MAX Crest Realty
82 Cliffwood Drive
Port Moody, British Columbia
WONDERFUL FAMILY HOME, NESTLED AGAINST THE GREENBELT!! This beautiful home offers privacy and serenity. Gorgeous hardwood floors on the main level and this home offers the best floorplan. Formal Living and Dining Area, plus a huge Entertaining Kitchen with large island and new Stainless Steel appliances. The cozy Family Room off the Kitchen offers a stone decked gas fireplace and from here walk out to your covered deck! Upstairs are 3 very generous bedrooms plus a den. The Primary Bedroom offers a vaulted ceiling, walk-in closet and a gorgeous ensuite with a soaker tub and walk-in shower. Your own private deck with lovely views of the forest! Basement has a separate entrance and boasts a 2 bedroom inlaw suite with bright windows, gorgeous bathroom with heated flooring and washer/dryer! (id:60626)
Royal LePage West Real Estate Services
396 E 49th Avenue
Vancouver, British Columbia
WOW!!! Great Investment Chance. MONEY PRINTING MACHINE! Great location in the Heart of Vancouver! An extremely High $11,590 Per Month rental income can cover the whole house mortgage. The Owner spent about $200K on renovation in 2024, Such as a New Roof, Double windows, Doors and so on. Long holding, Possible Huge Potential Value-added Space with Neighbours in future. The House is Very Clean & in Good condition with a Separate entrance. Walking Distance to Langara College, Shopping Mall, Banks, Restaurants, Park, Community Center, Canada Line, Bus #8, #3, #49 and All Your Daily Needs. ALERT: PLEASE HURRY UP IF YOU ARE A SMART BUYER!!! (id:60626)
Royal Pacific Realty (Kingsway) Ltd.
303 3750 Edgemont Boulevard
North Vancouver, British Columbia
Rare top-floor 2-bed, 2-bath home at The Manor at Edgemont, offering over 1,900 sq/ft of refined, house-like living in one of North Vancouver´s most sought-after locations. Enjoy a spacious open layout with brushed oak engineered hardwood, a large kitchen with island, extensive cabinetry, and premium Fisher & Paykel and Miele appliances. The grand primary suite features a barrel-vaulted ceiling and a luxurious 5-piece ensuite with soaker tub, double sinks, enclosed shower, and private toilet room. Additional highlights include a skylit laundry room, large entry foyer, 2 parking stalls, and a private storage room. Nearly 500 sq/ft of patio space with a mountain view adds ideal indoor-outdoor flow. Steps to Edgemont Village shops, dining, and services. Pet-friendly, well-managed building. (id:60626)
Rossetti Realty Ltd.
175 Hay Avenue
Toronto, Ontario
Not all homes are created equal. This all brick ,Energy Star certified masterpiece created by Wynford Homes will take your breath away. With over $100k in upgrades and aprox. 3000 sq/ft of freshly painted total living space it offers 3 bedrooms and 4 bathrooms finished with a modern sophistication that is unmatched. The 11 ft ceilings in the main living space and 8 ft double sliding doors across the back of the home create a bright and beautiful flow out to the private back deck. The beauty of the upgraded designer Cameo kitchen is enhanced by a 9 ft quartz island with waterfall, double sided breakfast bar and Italian marble backsplash. The upgraded Fisher Paykel appliances and bounty of custom kitchen cabinetry is complimented by the 11 ft porcelain clad gas fireplace with floating custom shelving. Along with the accompanying dining area this space is a dream for families and entertaining. The 6 ft porcelain floors in the separate dining area create a bright and quiet elegance along side the beautiful 5 hardwood floors throughout. The glass railings initiate a seamless transition as you move to the upper level of the home where you will find 3 large bedrooms. The generous primary suite is accompanied by a large on suite adorned with a large free standing tub and separate glass enclosed shower. The walk in closet offers an abundance of custom cabinetry. As you move to the lower level of the home you are met with a bright open concept space with 10 ft ceilings and outfitted with your own private luxury gym space. In the backyard you will enjoy peace and tranquility on the expansive maintenance free composite deck overlooking the large fully fenced newly sodded yard. The location is ideal as you will be 15 min to downtown , 100m from a large park with pool and community centre, 2 min from the Mimico Go station and Sanremo Bakery at the top of the street. 143ft of total lot depth . Remote Hunter Douglas Blinds were also newly installed for added privacy. (id:60626)
Right At Home Realty
1805 E 37th Avenue
Vancouver, British Columbia
Have you been looking for a 4 bedroom home that delivers style in a fabulous neighborhood close to schools, transit and central location? You have found it! This thoughtful layout offers a 3 level home, featuring open plan main floor, 3 bedrooms up all with ensuite and a bonus bedroom on the top floor, for guest, office or your 4th bedroom. You will appreciate the lovely outdoor spaces which include an entertaining deck off the kitchen and the upper lounge roof deck, perfect for hanging out and enjoying the views. Beautiful finishes and stainless appliance package tick all the boxes including AC. This home offers revenue with a self contained 1 bedroom laneway house, featuring dedicated patio and 1 parking space at the rear of the home. This is the one to call home for the summer. Schools include Tecumseh School and Annex, Gladstone Secondary. Kensington Community Centre close by. Many parks and great local shops make for a vibrant community. A pleasure to show! Call your agent today! (id:60626)
Oakwyn Realty Ltd.
10967 Jane Street
Vaughan, Ontario
***Location Location Location*** Attention practical users, Investors, Builders, Developers, Excellent Opportunity In The Heart Of Vaughan Large Lot face in Jane ST, Future Development Site! potential of Commercial, COMBINE WITH NEXT DOOR AT 10953 Jane Street, FOR TOTAL FRONT 127.12 + 61.= Front(188.12 FT) X (304.FT)DEPTH, This Property Has Lots Of Potential. Future Development Zone, Buyer To Perform Their Own Due Diligence Regarding Zoning Standards And Approval, Close To All Amenities; Go Vaughan, Civic Centre, New Hospital, Endless Opportunities, property is being sold in 'As Is Where Is Condition' Fully Renovated In 2017 Which Including Flooring, Roofing, Kitchen, Washroom, Drywall, Furnace, Plumbing And Electric Work (Esa Certified), Almost An Half-Acre Lot. ***No sale sign on the property*** ***EXTRAS*** Future Development Zone, big Project Across The Street Across Are Under Construction. Buyer To Perform Their Own Due Diligence Regarding Zoning Standards And Approval. ZONING (Future Development Site.) (id:60626)
Century 21 Heritage Group Ltd.
10967 Jane Street
Vaughan, Ontario
***Location Location Location*** Attention practical Users, Builders, Developers, Investors, Excellent Opportunity In The Heart Of Vaughan Large Lot , potential of Commercial, COMBINE WITH NEXT DOOR AT 10953 Jane Street (N9051835) FOR TOTAL FRONT 127.12+61.=(188.12 FT) X (304.FT) DEPTH, This Property Has Lots Of Potential. IN Future Development Zone, Buyer To Perform Their Own Due Diligence Regarding Zoning Standards And Approval, Close To All Amenities; Go Vaughan, Civic Centre, New Hospital, Future Development Site! Endless Opportunities, property is being sold in 'As Is Where Is Condition' Fully Renovated In 2017 Which Including Flooring, Roofing, Kitchen, Washroom, Drywall, Furnace, Plumbing And Electric Work (ESA Certified) This Detached House On Almost An Half-Acre Lot *** NO SALE SIGN ON THE PROPERTY *** ***EXTRAS** Stainless Steel Fridge, Stove, Washer & Dryer. Include All Lighting Fixtures. Water Softener, Bacteria Filter, Rusy Filter. Future Development Zone , big Project Across The Street Across. Are Under Construction. (id:60626)
Century 21 Heritage Group Ltd.

