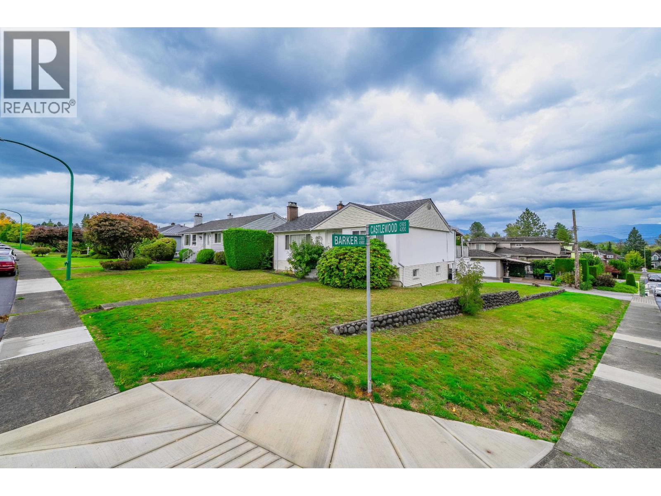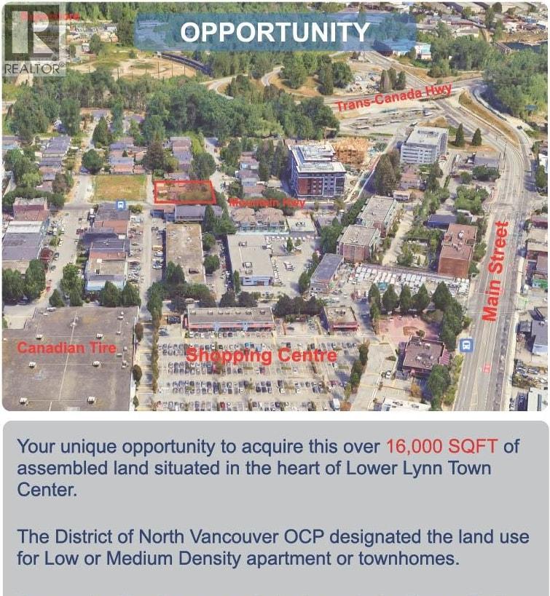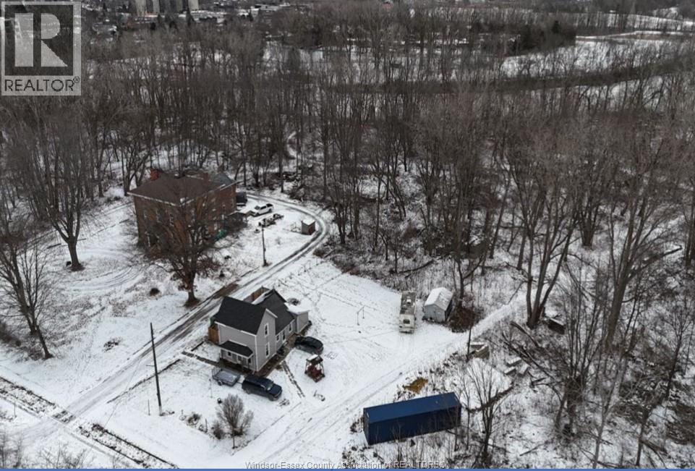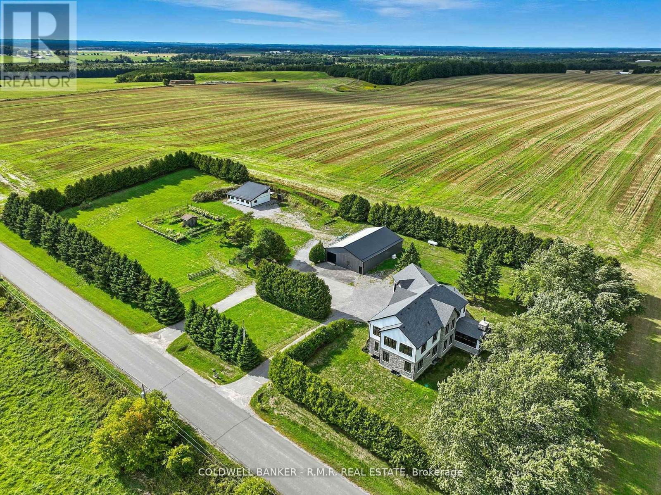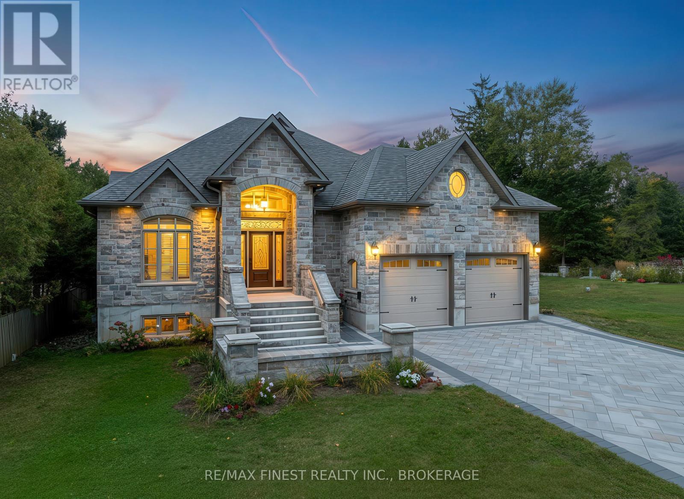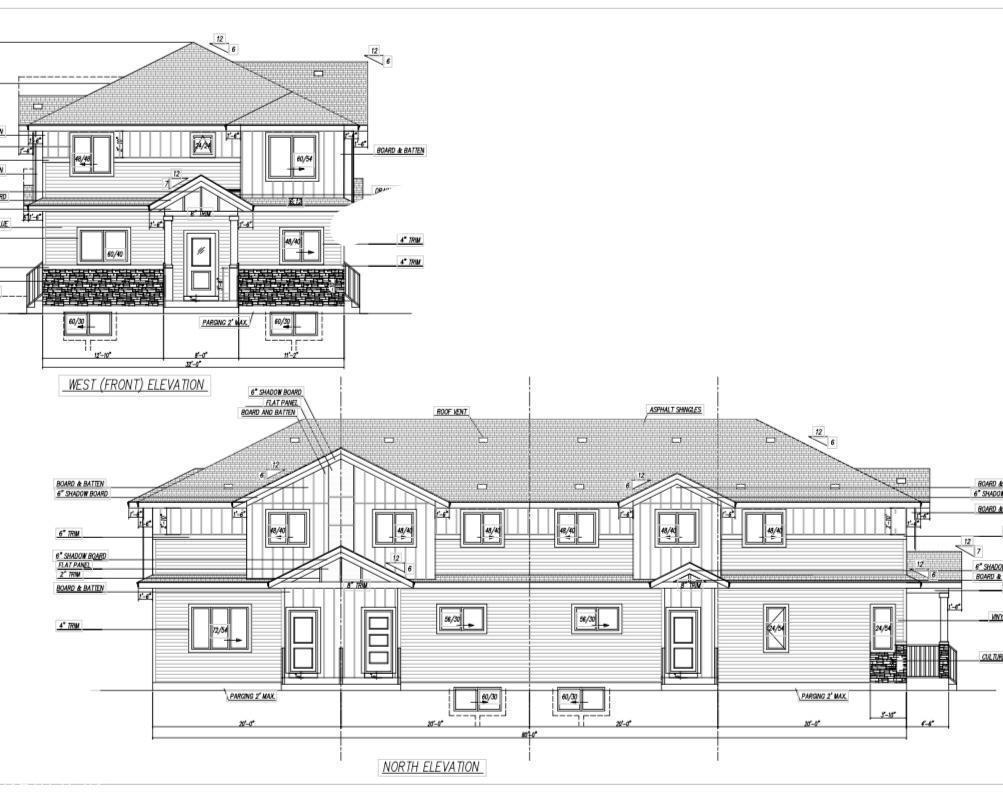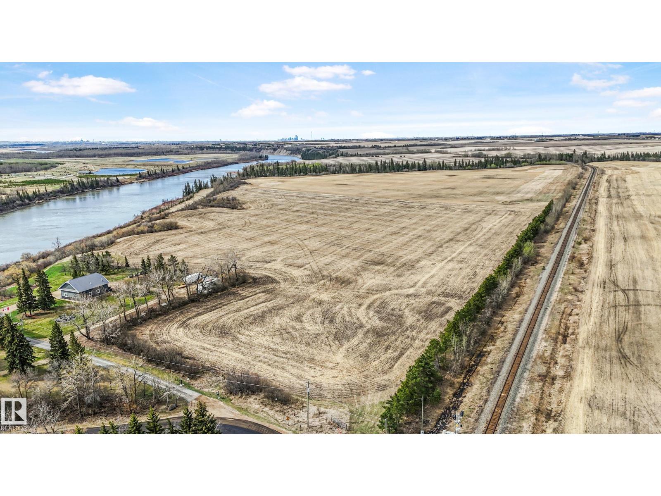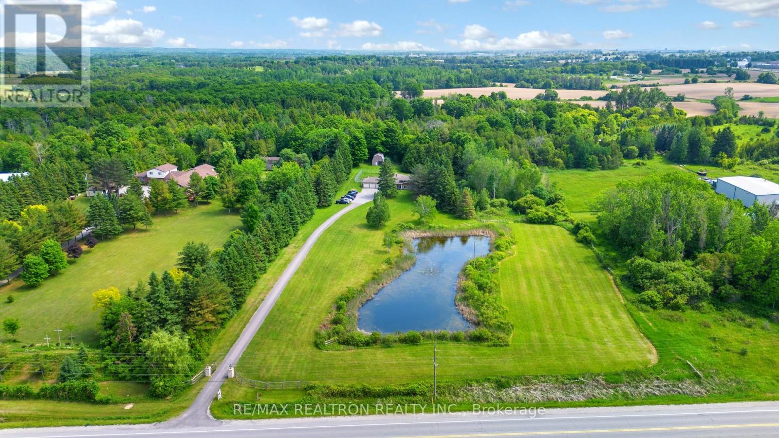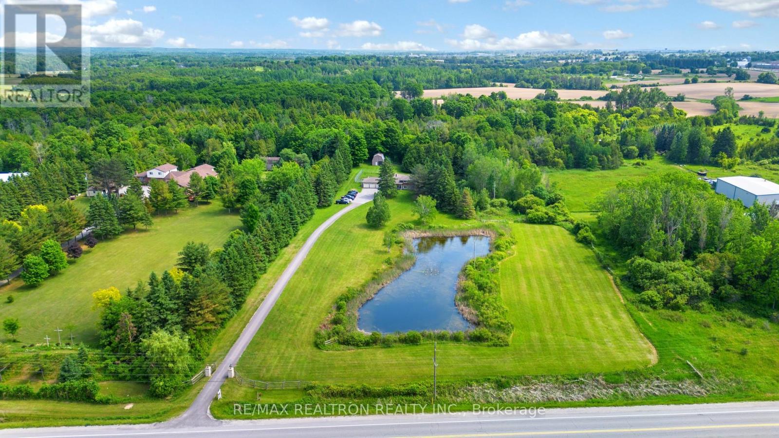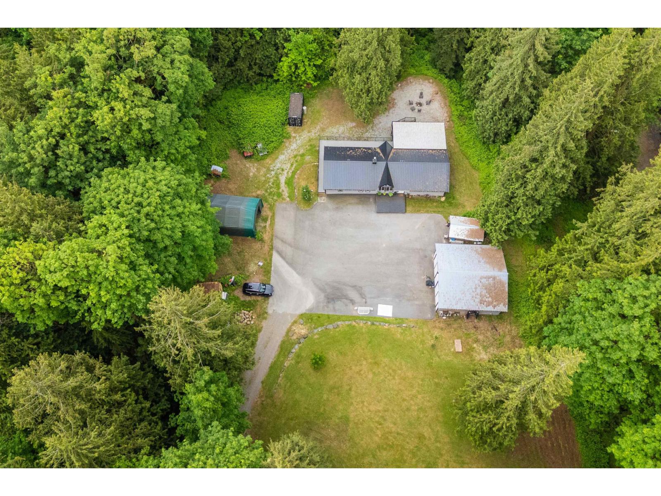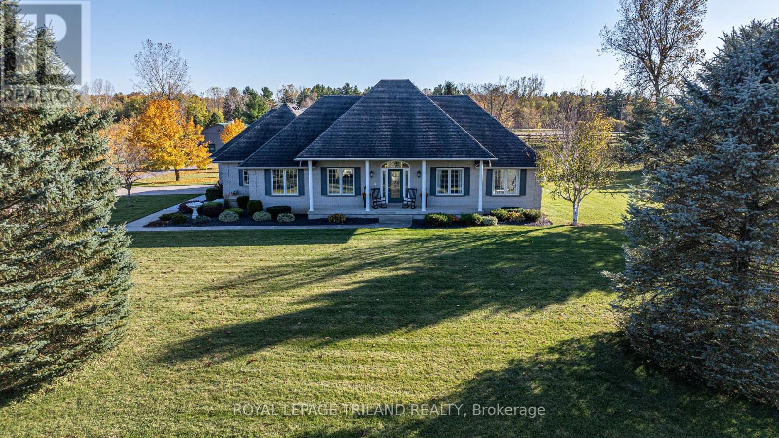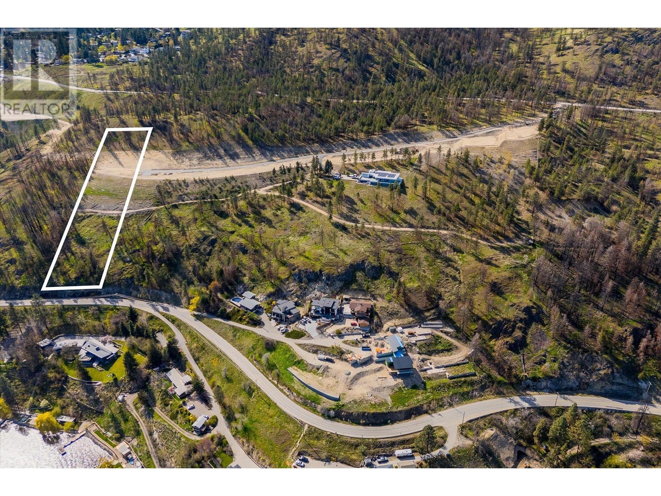4277 Castlewood Crescent
Burnaby, British Columbia
Beautiful inner street Corner Lot at Garden Village Neighbour! Central location in Burnaby Metrotown area, convenient to mall, restaurant, schools, park, public transportation! Good to hold the property as investment or re-build into your dream house or develop into multi-units dwellings. Call for showings! (id:60626)
RE/MAX Crest Realty
1512 Bond Street
North Vancouver, British Columbia
LAND ASSEMBLY OPPORTUNITES. 1506, 1512,1518 & 1528 BOND STREET. TOTAL AROUND 16,000SF. HOT DESIRING DEVELOPMENT AREA OF LYNMOUR. City OCP allows for lowrise apartments or townhouses to 1.75FSR Or increase to 2.4FSR for Rental bonus. Lots of possibilities, check with District for more info. Great property to live in or for investment in this fast-growing neighborhood. Easy to show, call now to make appt. (id:60626)
RE/MAX All Points Realty
199-202 Stanley Street
Chatham, Ontario
This is a rare opportunity to acquire a turn-key, fully tenanted property portfolio with value-add upside and rezoning potential that will unlock a better and higher use on some of the properties. This package is ideal for savvy investors equipped with professional planning guidance and an appetite to embark on the journey of maximizing revenues and property values. (id:60626)
RE/MAX Preferred Realty Ltd. - 586
3771 Devitts Road
Scugog, Ontario
Step into a world of refined luxury and serene country living in this 2024 custom-built masterpiece set on over 3 acres of private land. Inside, you're greeted by soaring 25 vaulted ceilings and warm luxury white oak vinyl plank flooring throughout the open-concept design. The chefs kitchen is a showstopper featuring top-of-the-line Fisher & Paykel appliances, Fusion Retro-Stone countertops, and a custom walk-in pantry with built-in cabinetry and a dedicated prep station. Just off the kitchen, unwind or dine in the stunning 4-season sunroom, complete with a wood-burning fireplace. The southern wing of the main floor features 3 bedrooms, a semi-ensuite 5-pc bathroom, and laundry room. Elevate your experience on the second floor with the catwalk overlooking the grand room. The primary bedroom offers a true retreat with a spa-inspired ensuite bathroom and boasts an oversized walk-in shower with his & her shower heads, a freestanding air jet soaker tub, and a spacious walk-in closet with direct access to both the bedroom and ensuite. Follow the hall to the impressive all-purpose room where you'll find 180 panoramic views of the rolling hills of Blackstock. Brightening the space with LED Pot lights and oversized windows, the custom wet bar with mini fridge make convenience and comfort a priority to align with your lifestyle. Throughout the home you'll find hardwired connections for in-home entertainment or speaker systems for the tech savvy owner. The attached triple-car garage with 12 ceilings and 10 automatic doors offer an abundance of space for vehicles of almost any size, toys, and hobbies, a dog wash station, plus direct access to the main floor and basement. The basement had radiant heated floor, r/i for kitchen & bathrooms. Explore outside and find two additional outbuildings: First, the 40 by 30 detached workshop (half-insulated and propane heated) with 3 automatic garage doors, bathroom and potential office space. (id:60626)
Coldwell Banker - R.m.r. Real Estate
43 Crerar Boulevard
Kingston, Ontario
One-of-a-kind stone and brick 4 bedroom bungalow in the ideal neighborhood of Reddendale with views of Crear Park and Lake Ontario. Walking distance to Sinclair Public School, plaza, bus stop, recreation center, and many other amenities. Foyer with Barrell ceiling, stone flooring and hardwood. Formal dining room with hardwood flooring, coffered ceiling and other special treatments. To die for maple kitchen with center island, Granite countertops, Thermador 36" fridge, Dual gas stove (electric and gas), Dual oven (steam and electric) range hood, Wine fridge. Main floor family room with gas fireplace, with hand laid hardwood flooring done in a Herringbone effect, coffered ceiling with pot lights. Master bedroom with double door entry, hardwood floors, curved rear wall, coffered ceiling with pot lights, walk in closet with center island and custom cabinets. Ensite bath featuring double vanity, maple cabinets with stone top, 7 foot shower with glass shower doors, private separate toilet area. Curved staircase leading 27"x25" finished recreation room with hardwood flooring, electric fireplace, coffered ceiling with pot lights, excellent window layout. Office/Den with curved wall, solid brick accent wall, oak flooring, double frosted door entry, pot lights and unique closet area. Two more oversized bedrooms with oak flooring cove moldings. Lower bath with heated floors, custom ceramic work, granite countertop. soaker tub.21x21 furnace/storage room. General extras include 200 amp service, two stage high efficiency gas furnace, owned HWT, air exchanger. Over 4800sq ft of over the top quality. Please view and enjoy the photo layout, video and supplement document to truly appreciate this incredible bungalow. (id:60626)
RE/MAX Finest Realty Inc.
10447 149 St Nw
Edmonton, Alberta
Feb- march Completion! Brand New FOURPLEX in GROVENOR with 3 Legal Basement Suites of 2 bedrooms each – Prime Investment Opportunity! This property features 3 bedrooms and 2.5 bathrooms each at upper unit, welcomed by a modern open concept, the main floor features chefs kitchen with Stainless steel appliances, living and dining space; and also include 2 bedroom and 1 bathroom in each LEGAL basement suite with separate entrances, Separate Laundry and full kitchens .. Designed for high rental income or extended family living. Ideally located just minutes to Downtown Edmonton, West Edmonton Mall, and the River Valley, with schools, shopping, and public transit all within walking distance. Each unit spans Approx. 1300 sq ft above grade, plus 640 sq ft in the basement as per plan . it's Under Construction. The fourplex next door is also available. (id:60626)
RE/MAX Excellence
Old Fort Trail Lamoureux Dr
Rural Sturgeon County, Alberta
Tucked away along the picturesque banks of the Fort Saskatchewan River lies a rare and breathtaking 35.36-acre parcel—a property that offers not just land, but legacy. Currently used for farming, this fertile and gently rolling landscape presents an extraordinary canvas for those with vision. Whether you’re looking to build the dream estate you’ve always imagined, or create a space for your family that will endure for generations, this land is a once-in-a-lifetime opportunity to own a piece of Alberta’s natural beauty—untouched, unspoiled, and full of possibility. Imagine waking up to panoramic river views, sipping your morning coffee with the soft rustle of trees and the occasional call of an eagle overhead. Picture children running free, the family dog chasing through wide-open fields, and grand gatherings with loved ones under star-filled skies. From peaceful morning walks along the riverbank to weekend bonfires surrounded by friends, this is more than just a property—it’s a lifestyle. (id:60626)
RE/MAX Edge Realty
2521 Mt Albert Road
East Gwillimbury, Ontario
Approximately 4535 sqft of total square footage space. A dog lovers dream on 10 private acres featuring a large pond, a long driveway, and a barn with plenty of storage, and 80x50 dog yard with fencing that is 7 feet high and buried 1 foot deep for added security. The property has a dog kennel license and can provide overnight boarding, daycare, training, and breeding services. Spacious 4+2 bedroom home with a large addition and 3-car garage. Numerous upgrades: dining room reno (2022), stone facade/gate posts (2019), roof (4,100 sq ft) with covered gutters/downspouts, chimney rebuilds (2018), new driveway (2024), Samsung Hylex cold climate heat pump (2023), snow guards and screw-down metal roof on barn (2023), electrical upgrade to 200 amps, cold cellar wall reinforcement (2013), and more. Windows and doors were refinished in 2024. Deck refinished (2025), new insulation, freshly painted walls, and porcelain door handles (2025). Power extended to a pond with a fountain (2023). Basement includes a large training room with flexible use options. Minutes to Newmarket and Mount Albert amenities, trails, farmers markets, and equestrian centres. 5 min to Hwy 404, 10 minutes to the New Costco, Vinces Market, and Shawneeki Golf Club; 10 min to East Gwillimbury GO; 12 min to Southlake Regional Hospital; 16 min to Upper Canada Mall. Retains original country charm with modern upgrades. A true delight for entertainers and business-minded buyers, with ample parking and a stunning natural setting. The possibilities are endless! (id:60626)
RE/MAX Realtron Realty Inc.
RE/MAX Hallmark Realty Ltd.
2521 Mt Albert Road
East Gwillimbury, Ontario
Approximately 4535 sqft of total square footage space. A dog lovers dream on 10 private acres featuring a large pond, a long driveway, and a barn with plenty of storage, and 80x50 dog yard with fencing that is 7 feet high and buried 1 foot deep for added security. The property has a dog kennel license and can provide overnight boarding, daycare, training, and breeding services. Spacious 4+2 bedroom home with a large addition and 3-car garage. Numerous upgrades: dining room reno (2022), stone facade/gate posts (2019), roof (4,100 sq ft) with covered gutters/downspouts, chimney rebuilds (2018), new driveway (2024), Samsung Hylex cold climate heat pump (2023), snow guards and screw-down metal roof on barn (2023), electrical upgrade to 200 amps, cold cellar wall reinforcement (2013), and more. Windows and doors were refinished in 2024. Deck refinished (2025), new insulation, freshly painted walls, and porcelain door handles (2025). Power extended to a pond with a fountain (2023). Basement includes a large training room with flexible use options. Minutes to Newmarket and Mount Albert amenities, trails, farmers markets, and equestrian centres. 5 min to Hwy 404, 10 minutes to the New Costco, Vinces Market, and Shawneeki Golf Club; 10 min to East Gwillimbury GO; 12 min to Southlake Regional Hospital; 16 min to Upper Canada Mall. Retains original country charm with modern upgrades. A true delight for entertainers and business-minded buyers, with ample parking and a stunning natural setting. The possibilities are endless! (id:60626)
RE/MAX Realtron Realty Inc.
RE/MAX Hallmark Realty Ltd.
31648 Grove Avenue
Mission, British Columbia
Private, Peaceful and Perfect. Welcome home to this well cared for and beautifully renovated rancher with full basement on 3 acres. 980sqft Detached Double Garage with hoist. Lots of space for vehicles. Take in this tranquil setting as you enjoy now and invest in the future. What an opportunity to own 3 acres with future development potential. Situated in Silverdale East and near Polygon's Archer Green/Nelson & Grove. Gentle slope and completely usable with no creeks or steep hillsides.Master Infrastructure Strategy shows conceptual unit mix in East Landing will offer a mixture of Single Family, Townhomes & Apartments. take part in the shaping of Fraser Valley's next big development area! (id:60626)
Royal LePage Elite West
5017 Hamilton Road
Thames Centre, Ontario
Welcome home to 5017 Hamilton Road, Dorchester - a rare 5.58-acre property that truly checks all the boxes! This is the perfect blend of country charm and modern comfort, nestled right in the heart of Dorchester. From the moment you arrive, the peaceful setting and spacious layout make it clear this is a special place to call home. This beautiful one-floor home offers everything you've been looking for - starting with an oversized double-car garage complete with direct access to the basement, making it ideal for convenience and functionality. Inside, you'll find a bright, open layout designed for easy living and entertaining. The updated kitchen features a large island, modern appliances, and ample cabinetry, opening into a cozy family room with a gas fireplace and an inviting dining area perfect for family gatherings. The main floor features three spacious bedrooms and three full bathrooms, including a large laundry/mudroom that enhances the home's practicality. Downstairs, the finished lower level expands your living space with a recreation room, bar area, 2 more bedrooms , and plenty of storage, - ideal for guests, hobbies, or family fun. Step outside and fall in love with the incredible outdoor setting. The private pond is yours to enjoy - perfect for fishing (pond is stocked with fish), relaxing, skating in winter, or simply taking in the serene views. A large 60x40 shop offers endless possibilities for a workshop, storage, or small business use, plenty of parking, generator. With 5.58 acres of space, modern updates, and a location just minutes from all Dorchester amenities and quick access to the 401, this property offers the best of both worlds - rural tranquillity with small-town convenience. 5017 Hamilton Road is more than a home - it's a lifestyle (id:60626)
Royal LePage Triland Realty
1045 Bear Creek Lane Unit# 9
West Kelowna, British Columbia
Welcome to Knights View Estates, the Okanagan's newest collection of premier estate lots! This gated, private community will offer 9 oversized lots at a minimum of 2.48 acres in size, all with incredible lake and city views while being just a 10-minute drive to downtown Kelowna. These lots have unobstructed views of Downtown Kelowna and are elevated off the water to create clear sightlines of Okanagan Lake below. At night, enjoy some of the best city views that the Okanagan has to offer. To the west, enjoy direct access to parkland, guaranteeing privacy. The lots offer prepared, flat building profiles accessible by a paved private strata road that allows for a sizeable estate-style home, and are serviced with water, electrical, gas, and cable. The lots will have substantial earthworks completed that shouldn't require additional blasting. Design guidelines are in place to ensure a high standard of building excellence, landscaping, etc yet are not restrictive to an exact style of architecture. Lot 9, boasting 2.48 acres, offers a +/- 10,172 square foot building area. This is an incredible lot, being at the very end of the development with an oversized building pocket. The strata road ends at this property, allowing the potential for an architecturally stunning residence with a plethora of options for pool location, access, etc. Freehold title! Filed disclosure statement for all relevant details on this development. The property is gated and requires an appt to view. (id:60626)
Sotheby's International Realty Canada

