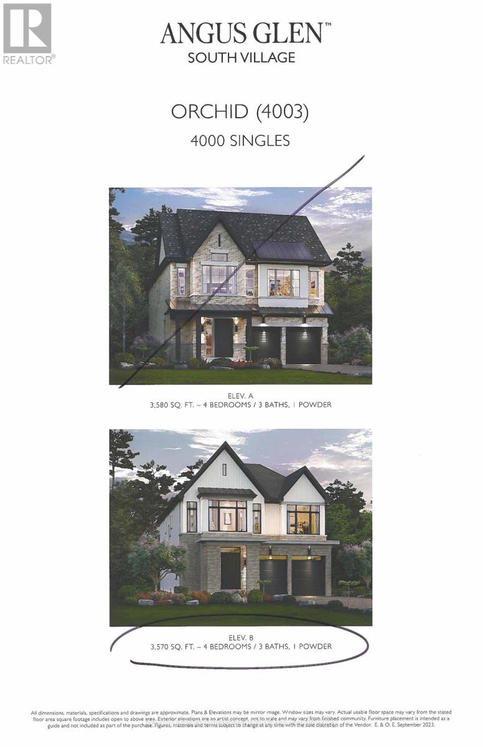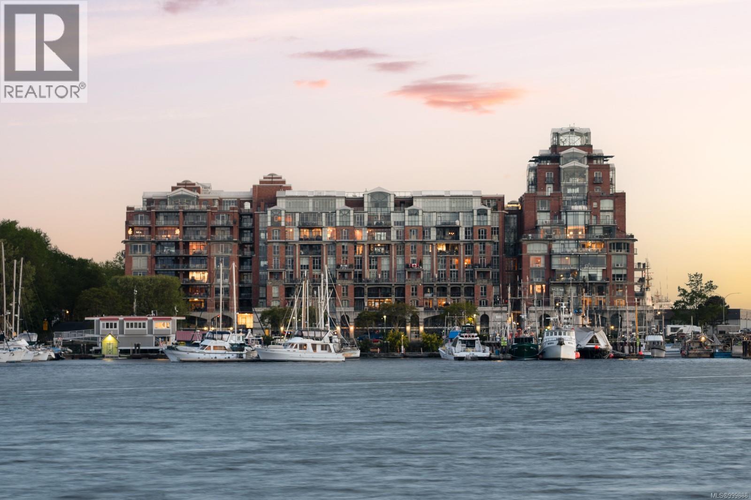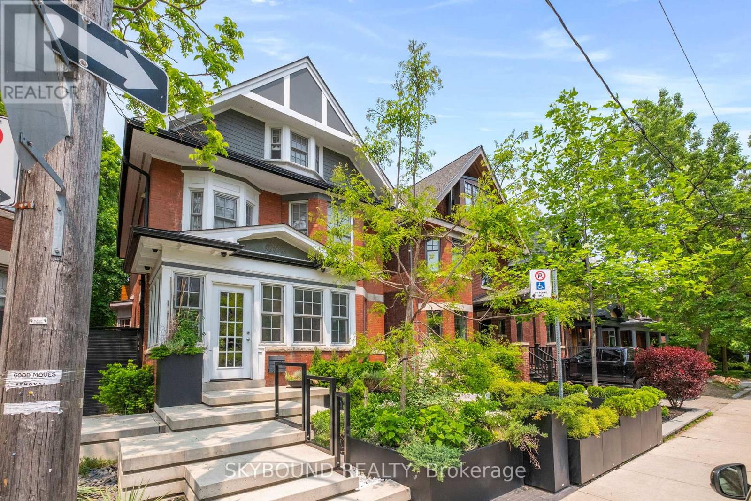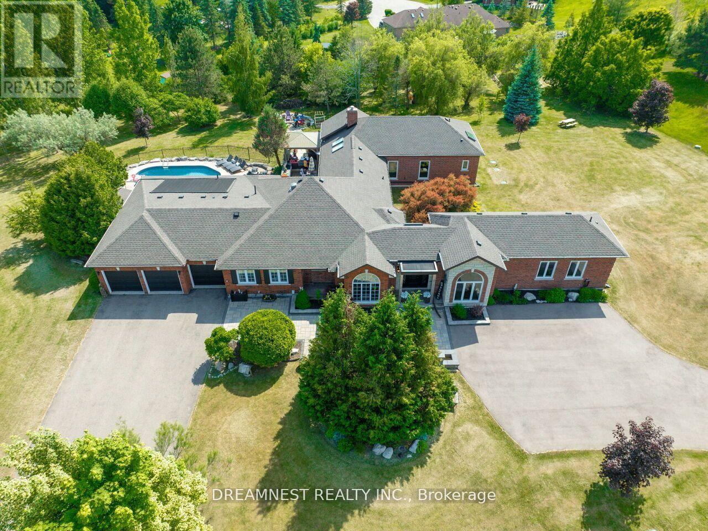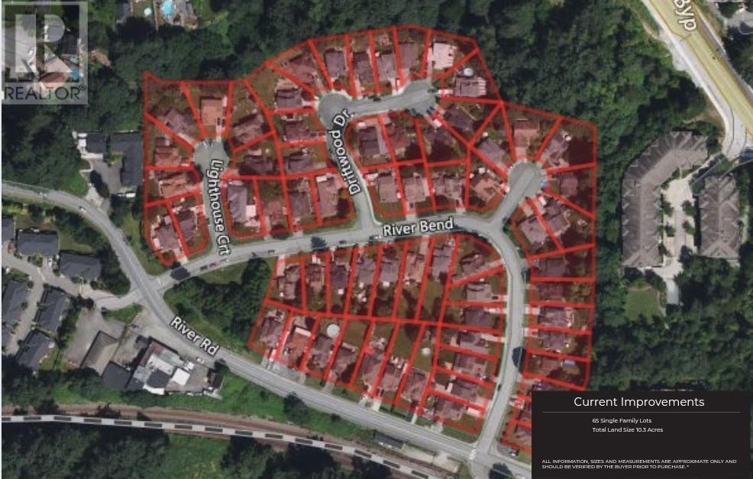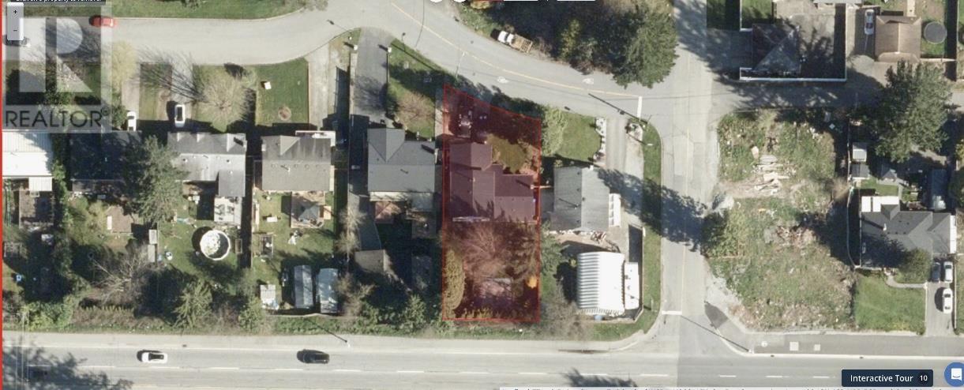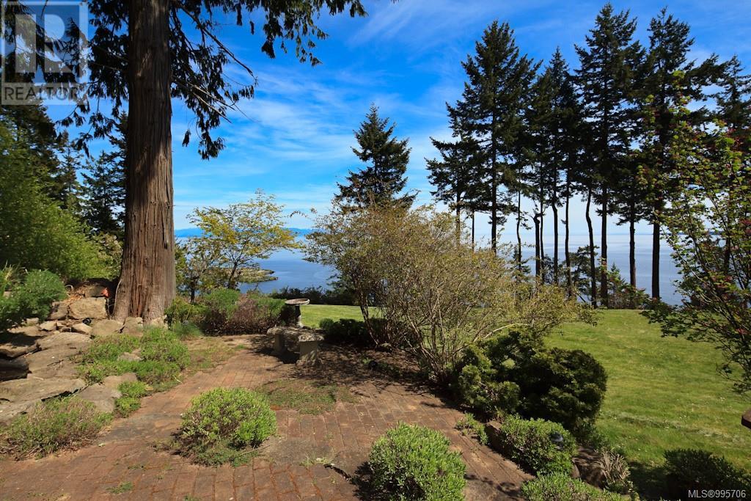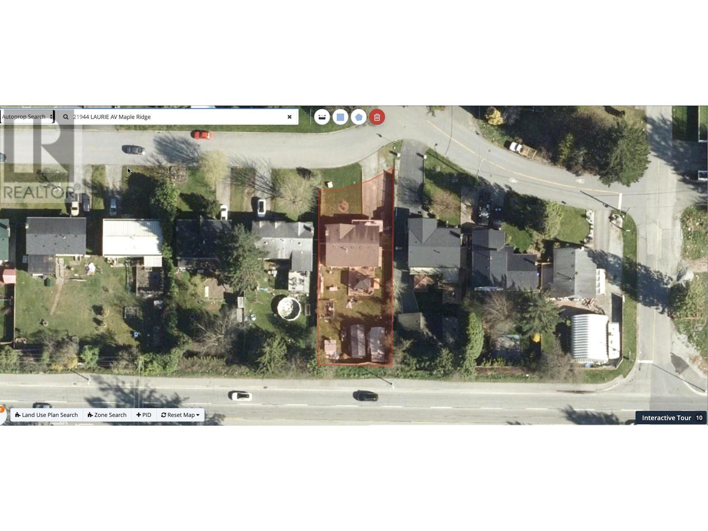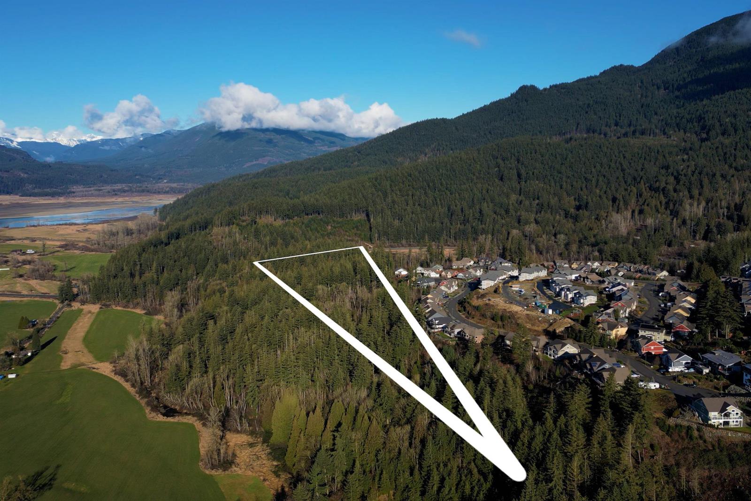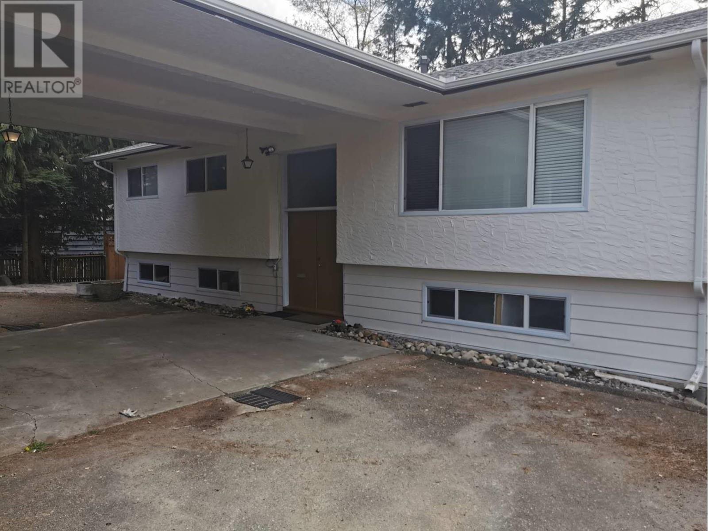36 Tranquility Crescent
Markham, Ontario
Surrounded by green space, Creeks & walking trails, 'Angus Glen South Village' a Premium neighborhood built by award winning 'Kylemore' Communities. This popular open concept detached 2 story 3750 sq, ft. home with 4 Bedrooms, 3.5 bathrooms has been beautifully upgraded with extra large triple pane windows, corner upgrade includes extra windows. 5" hardwood floors throughout, including kitchen with 'tile carpet' around Island. Hardwood stairs, iron pickets. $$$ spent in all bathrooms including floating vanity in primary bath, stand alone tub & upgraded tiles and quartz counters in all bathrooms. $$$ spent in kitchen. High kitchen cabinets, upgraded extended Island, upgraded 'Dekon' Porcelain counters, herringbone backsplash, 36"Stainless steel 'Sub Zero' Fridge, 36" gas 'Wolf' range, 36" Canopy hood, 'Bosch' dishwasher, 30" 'Wolf' microwave. Pot lights . Close to all amenities, Pierre Elliot High School. New Elementary School to be built in 2027. (id:60626)
Royal LePage Signature Realty
821 21 Dallas Rd
Victoria, British Columbia
Experience luxury living at Shoal Point—Victoria’s premier waterfront address. This nearly 3,000 sq ft 2-bed, 3-bath residence is one of the few units that extends the whole building offering sweeping views of both the Inner Harbour and Olympic Mountains from two private balconies. The open-concept design features floor-to-ceiling windows, a gourmet kitchen with premium appliances, spa-like baths, Heat pump with A/C, and a cozy electric fireplace. Host unforgettable movie nights in your private theatre, and bring all your vehicles with 3 parking stalls. The expansive primary suite boasts a walk-in closet and lavish 5-piece ensuite. Enjoy world-class amenities: concierge, indoor pool, hot tub, fitness centre, guest suites, putting green, wifi in common room, kayak storage, car wash bay, workshop, and vibrant social groups. Just steps to Fisherman’s Wharf, Dallas Rd, and downtown. (id:60626)
Engel & Volkers Vancouver Island
20 Fairview Boulevard
Toronto, Ontario
An Exquisite Riverdale Grand Residence as featured on BlogTO. Unparalleled luxury living in a magnificent, nearly 4,000 sq ft home steps from Broadview Station, offering ultimate urban convenience. This property boasts a meticulous, comprehensive renovation, a testament to unwavering commitment to detail and quality. Every element reflects bespoke finishes and a richly conceived design. South-facing exposures flood interiors with natural light, enhancing the sophisticated interplay of rich materials & contemporary elegance. The heart of the home is the impressive 25' gourmet kitchen designed for enthusiastic chefs and grand entertaining, it features a substantial island, premium Quartzite surfaces, Wolf/Subzero appliances & seamless transition to a professionally landscaped garden oasis. The principal primary bathroom is a sanctuary of refined taste. Clad in floor-to-ceiling Carrera marble tiles and high-end fixtures, this elegant space includes a luxurious Activ-air bathtub and NUMI toilet, representing the zenith of design and innovation. A remarkable feature is the vast third-floor suite, measuring 36'x12.5'. This versatile space offers incredible flexibility, easily transforming into two distinct bedrooms, bringing the total to four above-grade bedrooms. Expansive principal rooms offer abundant space and fluid connectivity while the lower level is a living area, perfect for multi-generational families or live-in staff, offering both privacy and practicality. The prime location provides immediate access to Broadview subway/streetcars, ensuring effortless city connectivity. Nearby the vibrant Danforth corridor, offers fine dining, curated shopping,cultural venues likeThe Music Hall &Carrot Common. Residents will also appreciate proximity to Riverdale & Withrow Parks, highly regarded public/private schools including sought-after Montessori options, further enhancing its appeal, and a short commute to downtown Toronto. An unparalleled lifestyle is waiting for you. (id:60626)
Ipro Realty Ltd.
11132 Mcfarland Court
Milton, Ontario
Nestled on a lush 1.67 acre lot in scenic Campbellville, this fully renovated 5 bedroom, 6.5 Bathroom bungalow perfectly blends contemporary farmhouse charm with luxurious resort-style living. Meticulously designed, this turnkey estate delivers an exceptional family estate and entertainer's paradise. Boasting over 6000 sq. ft. of finished living space, the gourmet chef's kitchen showcase top-of-the-line Thermador appliances, a Bosch built-in espresso machine, Miele double ovens, dual dishwashers, refined under-cabinet lighting - all seamlessly connected to a bright four-season sunroom, perfect for year-round enjoyment. The expansive primary suite provides a private sancturay featuring ensuite with dual rain shower heads with premium finishes. Main floor includes a dedicated spa wing with heated inground salt-water pool, hot-tub, sauna and fitness area with full bath, delivering an exclusive at-home wellness retreat. A private in-law suite offering a separate living room, bedroom with ensuite bath, and walk-in closet, perfect for multigenerational living or guest accommodation. The fully finished lower level includes a custom home theatre, bespoke live-edge bar, additional full bathroom, cedar-lined storage room, and secondary laundry - enhanced by designer millwork, barn doors, skylights, and upscale finishes throughout. Smart home technology is integrated via the Control4 system, offering complete automation and control of indoor and outdoor lighting as well as outdoor audio system, all accessible through a user-friendly app for seamless convenience. The professionally landscaped backyard is a true entertainer's dream, featuring a full outdoor kitchen, covered gazebo lounge, and cozy firepit area, surrounded by mature trees for ultimate privacy. Additional highlights include a detached barn, expansive manicured green spaces and a spacious three-car garage. (id:60626)
Dreamnest Realty Inc.
11719 Brookmere Court
Maple Ridge, British Columbia
Rare opportunity to develop a waterfront grand community plan in the historic Port Haney of Maple Ridge. This site is just over 10 acres and can be developed in several phases. This site is part of the new Transit Oriented Area Plan. The current TOA states up to 3 FSR & up to 8 storeys. A mix of medium density apartment residential, stacked townhouses & row townhouses. The price of raw land is $320 per sqft. Please contact listing agents for more information & a brochure. (id:60626)
Angell
21968 Wicklow Way
Maple Ridge, British Columbia
INVESTORS/DEVELOPERS ALERT! Investors and developers, take note! This is a land assembly opportunity in the core area that sits on the Lougheed Transit Corridor. There is potential for a 6 storey low-rise development, but all development plans must be verified with the City of Maple Ridge. Buyers must do their due diligence, and all measurements provided are approximate and should be verified by the buyer. Centrally located to West Coast Express, transit, parks, schools, shopping, and restaurants (id:60626)
Oakwyn Realty Ltd.
1180 Berry Point Rd
Gabriola Island, British Columbia
Trophy Westcoast Oceanfront Property! 6 Acres of sprawling oceanfront on Gabriola Island with approximately 1400 feet of spectacular shoreline. A private walkway leads from the main residence along the natural peninsula to a gazebo with 360 degree views overlooking sandstone sculptures, abundant sea life and private beachfront where the pristine waters of Georgia Strait are framed by coastal snow-capped mountains. The Seller holds a Foreshore Lease which allows for dock. Located at the end of a no thru road, offering unparalleled privacy. The 4,105 sq. ft. West Coast Style home features cathedral ceilings and floor to roof windows to enjoy the serene ocean views. Wood fireplaces in the living room and master bedroom create warmth and ambience as does the pellet stove on the low level. There is also a separate one bedroom apartment above the huge shop and 2 other garage/workshops. Indoor parking for 20 +cars, RV's, Boats etc. Easy ferry ride from Lower Mainland (id:60626)
Landquest Realty Corporation
7789 Kentwood Street
Burnaby, British Columbia
Rare opportunity to own a lovely one of kind home with a huge lot on prestigious Government Road! Creek, swimming pool and 3 private bridges. Renovated kitchen, bathroom, and living room. Build your dream home with a large backyard and private setting! Don't miss this opportunity! (id:60626)
RE/MAX Crest Realty
21944 Laurie Avenue
Maple Ridge, British Columbia
INVESTORS/DEVELOPERS ALERT! Investors and developers, take note! This is a land assembly opportunity in the core area that sits on the Lougheed Transit Corridor. There is potential for a 4-6 storey low-rise development, but all development plans must be verified with the City of Maple Ridge. Buyers must do their due diligence, and all measurements provided are approximate and should be verified by the buyer. Centrally located to transit, parks, schools, shopping, and restaurants. (id:60626)
Oakwyn Realty Ltd.
1840 Woodside Boulevard, Mt Woodside
Agassiz, British Columbia
Discover the perfect blend of natural beauty and boundless potential with this extraordinary 27.8-acre property in the heart of Harrison Mills! Nestled next to the desirable Harrison Highlands subdivision, this acreage offers endless possibilities for potential development or creating your dream estate with its current residential zoning. Ideally situated in the booming community of Harrison Mills, surrounded by breathtaking mountain views and lush greenery. Bordering a thriving subdivision, this property is ripe for your visionary ideas, whether residential or recreational. Enjoy a golfer's paradise with Sandpiper Golf Course just 10 minutes away and hit the slopes at Sasquatch Mountain Ski Resort, a mere 30-minute drive. Adjacent 8 Acre property is also available R2955329 * PREC - Personal Real Estate Corporation (id:60626)
RE/MAX Nyda Realty (Agassiz)
1028 Finlayson Arm Rd
Langford, British Columbia
This 101acre is the finest, most unique property available in Greater Victoria. Located in Langford, one of the fastest growing municipalities in B.C. Over 1200 ft of sandy ocean front beach on Finlayson Arm Inlet. This could be the view from your new home. Zoned for one house or duplex up to 10000 sq ft. This might include a needed inlaw suite. As trhe property is zoned residential and not in the ALR, a small vineyard might be an idea. The property fronts on 3 roads, includes Mineral Rights and a Timber cruise value of approx. $4000000. Located 10 minutes from Costco, close to shopping, hospitals and schools with school busing available. This property provides the best of both worlds with privacy, yet close to all amenities. The Price of this amazing property is $3400000. (id:60626)
Sutton Group West Coast Realty
7044 Fielding Court
Burnaby, British Columbia
Investor / Developer Alert ! Land Assembly with neighbors . OFFICIAL COMMUNITY PLAN FOR MAX MENDIUM DENSITY APARTMENTS FAR 2.7. BASEMENT RENT $3000 (id:60626)
Sutton Group - Vancouver First Realty

