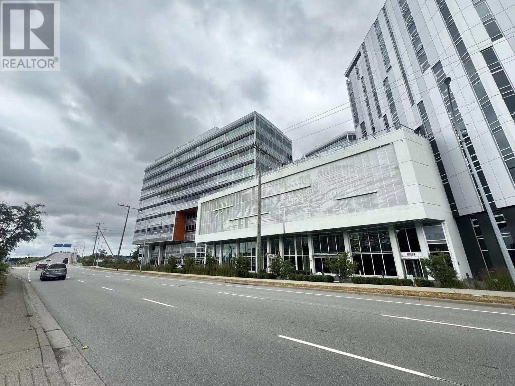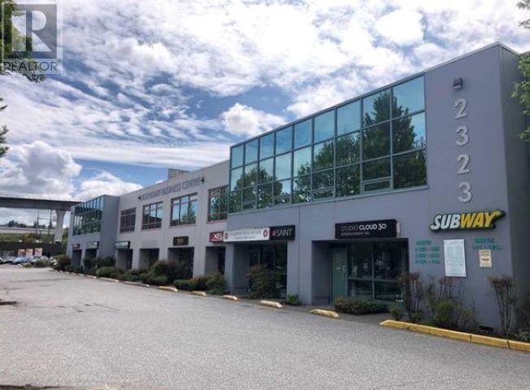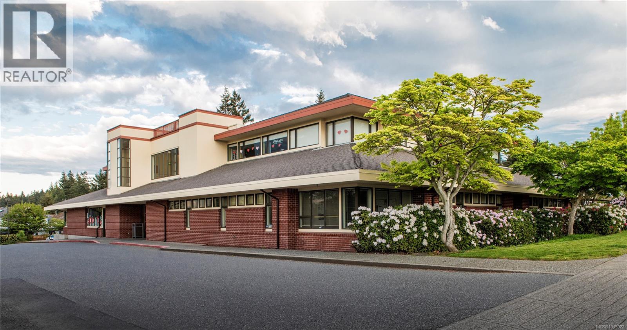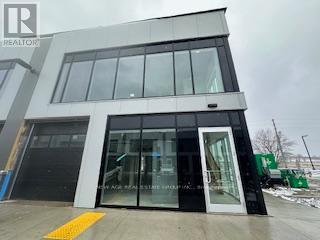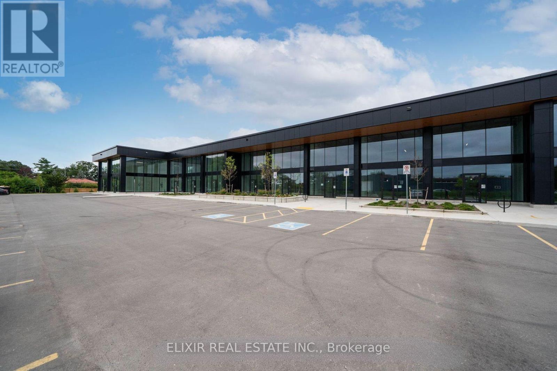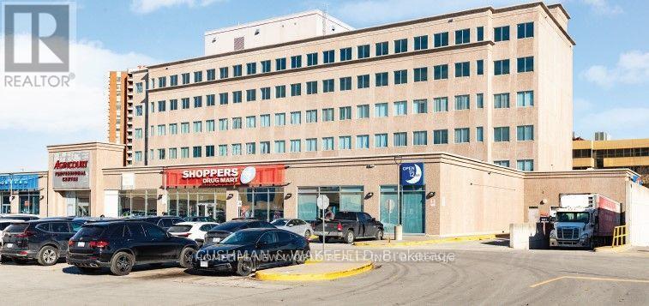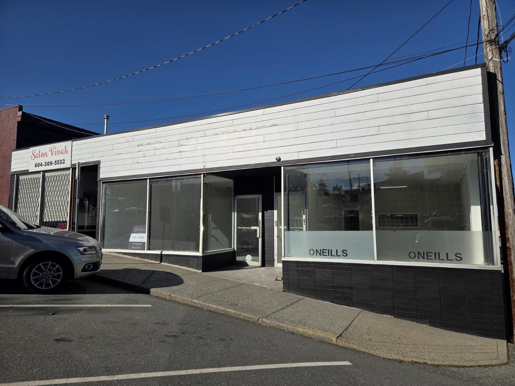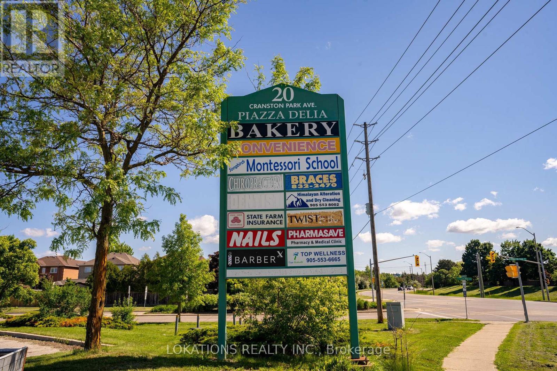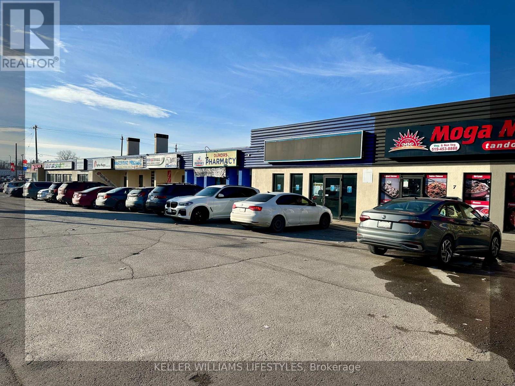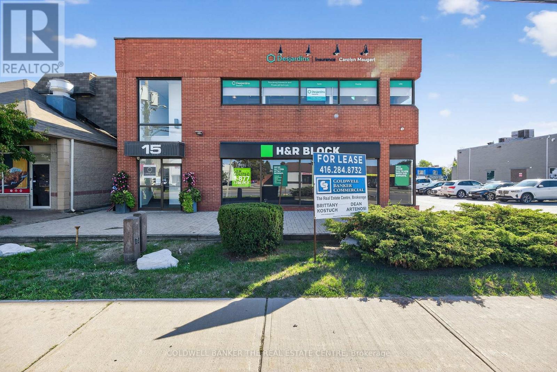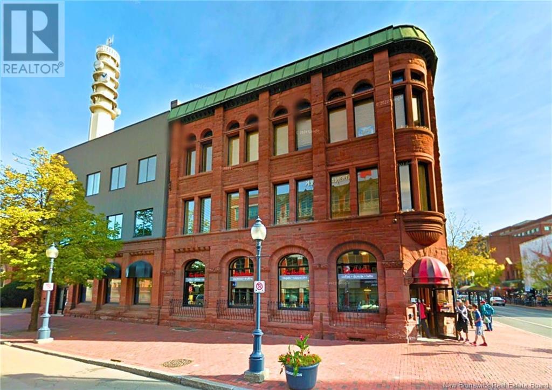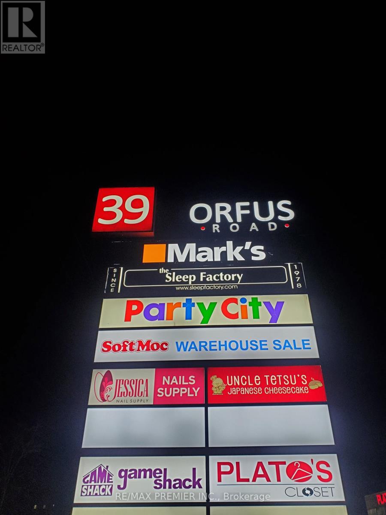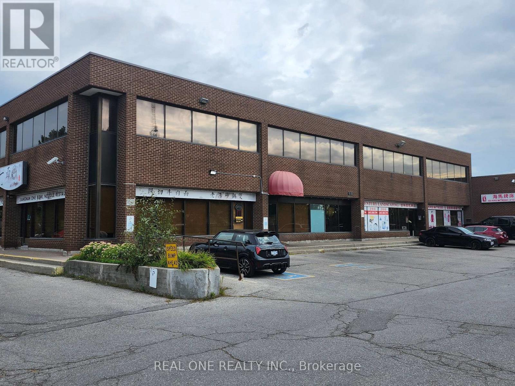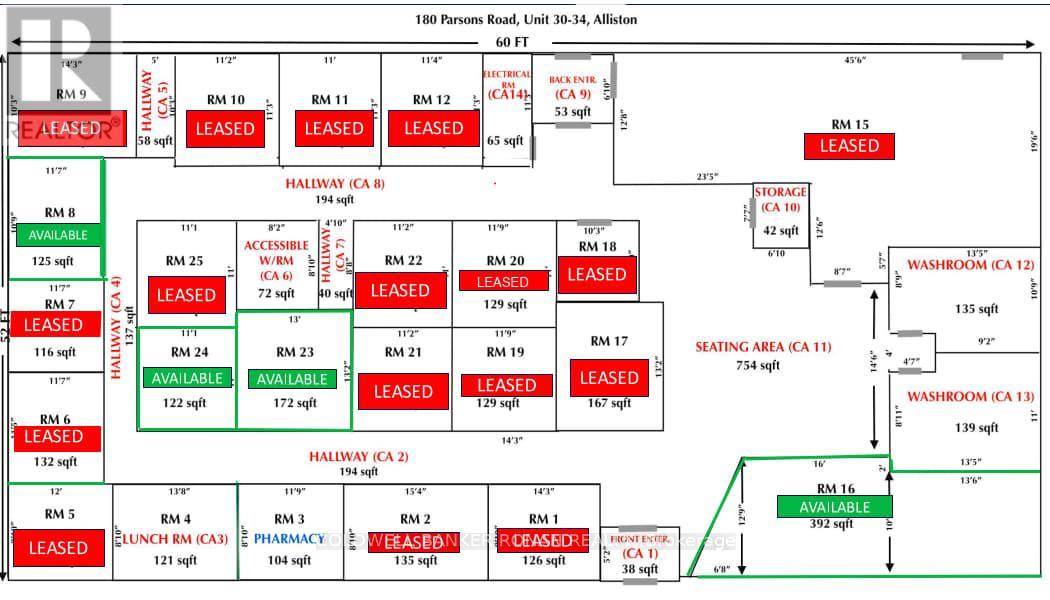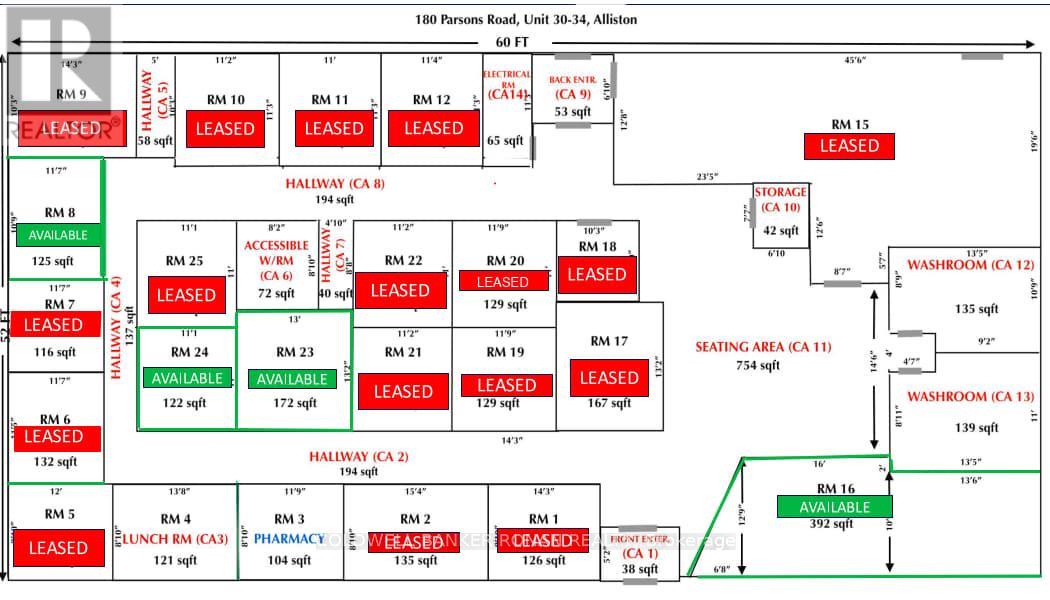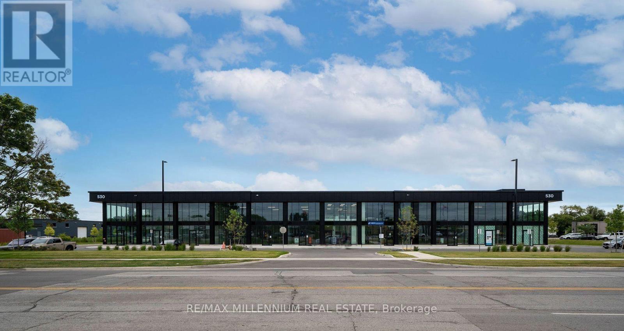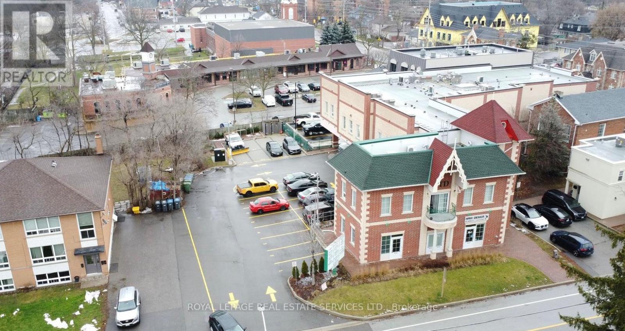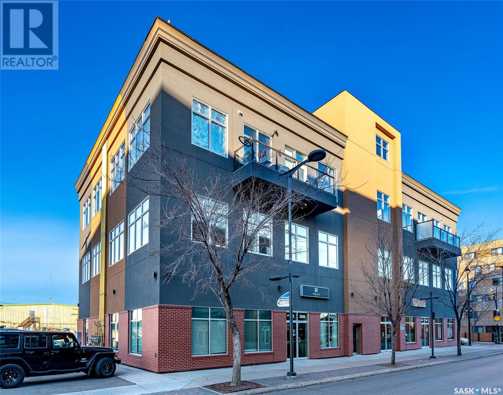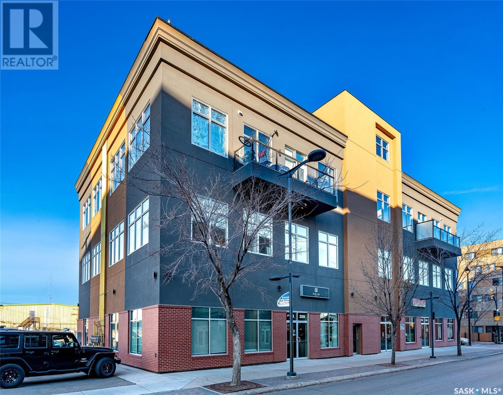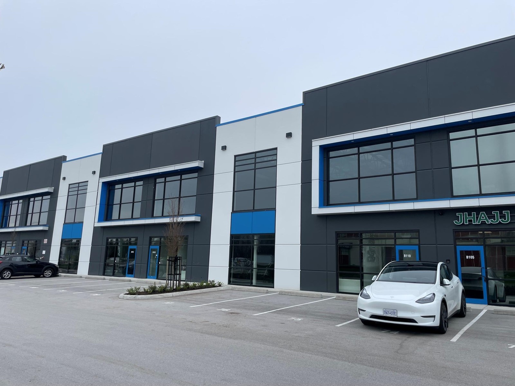925 8477 Bridgeport Road
Richmond, British Columbia
International Trade Center of Class A office tower + High-end "Versante Hotel" + Retails located in Richmond with great views of the Fraser river and north shore mountain view year round. Conveniently positioned at Bridgeport Rd and No.3 Rd. 15 mins drive from Downtown, 5 mins away from YVR, and walking distance to sky train station. 5 other connected units #930, #935, #940, #945 and #950 are also for sale or lease. (id:60626)
Lehomes Realty Premier
Pemberton Holmes Ltd.
108 2931 Viking Way
Richmond, British Columbia
This 3,615 sq. ft. office/warehouse unit is located 1/2 block off of Bridgeport Road just east of the Knight Street Bridge in Crestwood Industrial Park. The property enjoys quick and easy access to all points in Metro Vancouver and is within 5 minutes of Vancouver International Airport, 30 minutes of Downtown Vancouver and its port facilities and 25 minutes to the U.S. border, making goods distribution and employee commuting quick and easy. The unit features dock level loading, large glass frontage providing an abundance of natural light, HVAC system throughout office area, T-bar ceiling and fluorescent lighting in office area, pre-cast concrete construction, three phase electrical power (to be verified by Tenant), 18' ceiling heights in warehouse, opening windows and private handicap accessible washroom. Included are three (3) parking stalls plus visitor parking onsite. Please telephone or email listing agents for further information or to set up a viewing. (id:60626)
RE/MAX Crest Realty
106 2323 Boundary Road
Vancouver, British Columbia
Office/Showroom/Warehouse unit primely situated in the Boundary Road & Lougheed Highway area of Vancouver. Widely considered to be the geographical center of Metro Vancouver, Boundary Business Centre offers easy access to all key business markets via the Trans Canada Highway, Lougheed Highway and Gilmore Skytrain Station. The unit features window frontage for natural light, open showroom area, two (2) private offices, double man doors in rear warehouse area for loading and one (1) private washroom. Two (2) assigned parking stalls and two (2) common area stalls available. Please telephone or email listing agents for further information or to set up a showing. (id:60626)
RE/MAX Crest Realty
102b 6010 Brickyard Rd
Nanaimo, British Columbia
This bright and open 234 sq ft office space is located in the north end of Nanaimo and offers plenty of natural light, making it a comfortable and inviting workspace. The unit includes convenient access to a sink and is well-suited for a small office. Situated in a professional building with off-street parking available for both staff and clients, the space is surrounded by other medical and professional service tenants. Its location provides easy access and a professional environment ideal for a variety of business needs. (id:60626)
460 Commercial Inc.
C140 6286 203 Street
Langley, British Columbia
Great opportunity to lease a high profile industrial warehouse/quasi-retail unit in Wesmont Centre a new development in the heart of Willowbrook. This 4027 sq.ft. unit has good exposure which is perfectly suited for both warehouse users and showroom type tenants including furniture, lighting, cabinet, fitness equipment, luxury auto, specialty auto parts and many more! This unit presents a rare opportunity to secure a long-term location that can be customized to meet your business requirements. This unit has flexible M-2 general industrial zoning, front loading, 28 ft clear ceiling height, mezzanine, 1 grade level bay door, 3 phase electrical service, 2pce washroom and 6 parking stalls. Contact for more information. (id:60626)
Homelife Advantage Realty Ltd.
Cbre Limited
7 - 595 Hanlon Creek Boulevard
Guelph, Ontario
END UNIT!!! Brand New flex commercial & industrial space in South Guelph's Hanlon Creek Business Park. 595 Halon Creek is 5 minutes from Highway 401 and close to Toronto, Hamilton, and Kitchener/Waterloo. This Premium Corner Unit faces Downey Road and has great signage exposure! Suitable for wide Permitted Uses including Showroom, Office, Warehouse, Manufacturing, Medical Store, Clinic, Training Facility, Commercial School, Laboratory Or Research Facility, and Print Shop. This Flexible Commercial & Industrial Space has a drive-in garage door, 22-foot clearance, and A Mezzanine Level. **EXTRAS** High Ceiling, Very well lit unit and back and front entrance door (id:60626)
New Age Real Estate Group Inc.
38 - 530 Speers Road
Oakville, Ontario
Brand-new retail space in a bustling Oakville plaza, ideally located among medical offices, a pharmacy, vet clinic, and other essential services. Perfect for retail, wellness, café, or service-oriented businesses. The sleek glass storefront provides high street visibility and plenty of natural light. Delivered in shell condition with soaring 23' ceilings, plumbing rough-ins, and rooftop HVAC. Zoned E4 with flexible permitted usesan ideal blank canvas to create your dream setup. Excellent access to QEW/403 and transit, in a vibrant area surrounded by growing residential and commercial density. Ideal for both owner-users and investors. (id:60626)
Elixir Real Estate Inc.
201 - 2330 Kennedy Road
Toronto, Ontario
Excellent opportunity to lease a fully renovated professional office unit inside medical office building with outstanding anchor retail tenants Shoppers Drug Mart and Bank of Montreal. Great Opportunity To Open Up Your Own Business, TTC At Door, Major Highways 401, 404, Two Bus Lines To Two Subway Stations, Close To Future Subway Station. Many Uses Are Allowed. Very Bright And More Natural Lights on Main Floor. Super Convenient Location. Tons Of Parking Space On The Ground And Underground Parking. Located in plaza with Walmart & NoFrills, Restaurants, And More. Total Size Is Around 574 Sq Ft. Must See, Don't Miss It! **EXTRAS** Lease price subject to HST, Net Rent increase $1/Sqft/annually every 2 years (id:60626)
Homelife New World Realty Inc.
33769 Gosling Way
Abbotsford, British Columbia
Flexible 1568sq.ft. ground level retail space available for lease in Downtown Abbotsford. The space is currently divided into 2 separate units both 784sq.ft. each in size but they can be easily combined for a total of 1568sq.ft. The building and the unit have been renovated inside and out. Prime location surrounded by shops, restaurants, craft brew houses and new residential developments. With more development underway in the immediate area. Downtown Abbotsford has become a trendy and sought-after shopping area that continues to grow. Ample parking with over 1000 parking stalls within 2 blocks of the building. Contact today for more info! (id:60626)
Homelife Advantage Realty Ltd.
20 Cranston Park Avenue
Vaughan, Ontario
Great Established Neighborhood plaza. Approx 3240 sq ft. Unlimited possibilities for your business. Currently used as a bakery with an outside patio. Open concept interior waiting for your imagination. (id:60626)
Lokations Realty Inc.
3 - 1560 Dundas Street
London East, Ontario
Prime leasing opportunity in East London. Unit #3 at 1560 Dundas offers approximately 2,500 sqft of versatile space within a multi-unit plaza in a high-traffic, rapidly growing area. This unit is well-suited for a variety of uses, including medical, professional office, retail, or service-based businesses. Existing tenants include a restaurant, an operational pharmacy and a brand new dental office, creating a strong health-focused presence, while zoning (ASA1, ASA3, ASA4) also permits uses such as daycare, specialty retail, or personal services. With excellent exposure, ample parking, and planned plaza upgrades designed to enhance visibility and curb appeal, this location provides an ideal setting for businesses seeking to establish or expand in East London. Lease rate is $23/sqft with additional rent of $6/sqft. (id:60626)
Keller Williams Lifestyles
201 - 15 Harwood Avenue S
Ajax, Ontario
Exceptional opportunity to lease a fully built-out corner office suite in a well-maintained building, located just south of the busy intersection of Harwood Ave and Kingston Rd. Offering over 1,400 sq. ft. of professional office space, this unit features 6 private offices, a welcoming reception area, kitchenette, and a private washroom. The building is home to notable tenants such as H&R Block, Code Ninjas, Billyard Insurance and Century 21 creating a strong professional mix and excellent visibility. With ample natural light, modern functionality, and a prime location, this suite is truly move-in ready for your business. (id:60626)
Coldwell Banker The Real Estate Centre
7 Alma Street
Moncton, New Brunswick
This well-designed 1,640 sq. ft. unit is ideal for professional, medical, or service-oriented businesses seeking a functional and central workspace. The suite features five private offices, a welcoming reception area, and an open-concept workspace/lounge for collaboration. Additional highlights include an in-unit storage room, private washroom, and a laundry room, ideal for businesses with on-site laundry needs. The lease includes three on-site parking spaces, with more available for an added fee. Nearby street parking and a public garage across the street enhance accessibility. Enjoy competitive downtown rates at $3,144/month, inclusive of property taxes, common area maintenance, and utilities. Located in Monctons vibrant downtown core, 7 Alma Street is surrounded by restaurants, cafes, banks, fitness centers, and professional services. The area offers easy access to public transit, Riverfront Park, and key city landmarks. With great visibility, a flexible layout, and a prime location, this space is a strong opportunity for businesses looking to grow in downtown Moncton. Please note: 24 hours' notice is required for tours, as the premises are currently occupied. (id:60626)
Colliers International New Brunswick
F - 39 Orfus Road
Toronto, Ontario
Prime Functional Space With Prominent Street Front Exposure On Orfus Road* Wide Store Front*High Ceilings*Prominent Store Front Signage*Pylon Signage Available*On Site Customer Parking*Convenient Shipping/Receiving Area*Excellent Turning Radius* Facilitates Large Trailers*Strategically Located in an Active Commercial Enterprise Node South Of Yorkdale Mall In The Busy Outlet District On Orfus Road*Anchored With Party City, Game Shack, Plato's Closet, Nails and Beauty Supplies, Uncle Tetsu, Soft Moc and Mark's Work Warehouse*Established Trade Area Surrounded with a Mixed Use of Retail, Industrial and Office*High Pedestrian and Vehicular Traffic. (id:60626)
RE/MAX Premier Inc.
102 - 3447 Kennedy Road
Toronto, Ontario
Prime Retail Space Available Kennedy Rd, Just South of Steeles. High-Exposure Unit with south-facing frontage. Private Exterior Entrance for easy customer access. Suitable For A Variety Of Uses. Ample Surface Parking. Building Open 7 Days A Week. Ttc Stop At The Door. (id:60626)
Real One Realty Inc.
Unit 23 - 180 Parsons Road
New Tecumseth, Ontario
Fantastic Opportunity To Lease And Run Your Business Out Of An Office That Is Situated In A Highly Visited Plaza On Parsons Rd In Alliston! This Unit Has A Number Of Permitted Uses. Ideally Looking For Heathcare And/Or Office Professionals. Tenant Will Be Sharing Leased Area With Other Professionals. Opportunity To Lease One Unit Or Multiple. **EXTRAS** Reception Area & Parking. Zoning: Light Industrial, Pharmacy; And, Health Services Establishments. Utilities Are Included In Additional Rent. Tenant Is Only Responsible For Internet/Phone Utility Cost. (id:60626)
Coldwell Banker Ronan Realty
Unit 16 - 180 Parsons Road
New Tecumseth, Ontario
Fantastic Opportunity To Lease And Run Your Business Out Of An Office That Is Situated In A Highly Visited Plaza On Parsons Rd In Alliston! This Unit Has A Number Of Permitted Uses. Ideally Looking For Heathcare And/Or Office Professionals. Tenant Will Be Sharing Leased Area With Other Professionals. Opportunity To Lease One Unit Or Multiple. **EXTRAS** Reception Area & Parking. Zoning: Light Industrial, Pharmacy; And, Health Services Establishments. Utilities Are Included In Additional Rent. Tenant Is Only Responsible For Internet/Phone Utility Cost. (id:60626)
Coldwell Banker Ronan Realty
14 - 530 Speers Road
Oakville, Ontario
Brand new premium commercial condominium unit for lease, offering 1,300 sq. ft. of space with a striking floor-to-ceiling glass frontage that maximizes natural light and enhances modern appeal. The unit features a 23-foot clear ceiling height, providing a spacious and open layout.The interior is currently in shell condition, allowing for a beautiful blank canvas for full customization to meet all your business needs. A rooftop HVAC system is installed for efficient climate control, with rough-in plumbing and roof venting already in place. Zoned E4, the property accommodates a wide variety of commercial uses (with a few restrictions as per the condominium board). Ample parking is available directly in front of the unit. Located on a busy commercial street with high visibility and convenient access to major highways including the QEW and Hwy 403. Additional rent (TMI) is approximate; property taxes will be determined upon assessment. **BONUS ELECTRICAL PANEL AND TRANSFORMER INSTALLED* (id:60626)
RE/MAX Millennium Real Estate
RE/MAX Gold Realty Inc.
11 - 49 Queen Street S
Mississauga, Ontario
Situated in a modern professional building constructed in 2018 on Streetsvilles main drive, this 700 square foot unit presents an exceptional opportunity for a variety of professional uses. The building is handicap accessible with a public elevator and is home to an established mix of tenants including lawyers, health care providers, accountants and a deli. Hydro and gas are included in the TMI, and occupancy can be arranged immediately or made flexible to suit your needs. This space is ideally suited for accountants, insurance professionals, medical, legal or other office uses, and is available exclusively to Triple A tenants. With limited availability in this sought-after building, this unit offers a rare chance to secure a prime location in the heart of Streetsville. (id:60626)
Royal LePage Real Estate Services Ltd.
200 208 19th Street W
Saskatoon, Saskatchewan
Well designed second floor space in trendy Riversdale location near River Landing and the Banks. East side of the site features three executive size offices, one oversized executive office with adjacent executive assistant office and a boardroom. Also the east side has a reception area and waiting room, kitchenette, washroom and copier/file room. High level of flooring, lighting and paint throughout. The west side features twelve private offices featuring high level of finish, carpet, lighting, plenty of windows and two washrooms. Key FOB entry system in place offering security and convenience for the new Tenant. Move in ready! (id:60626)
Realty Executives Saskatoon
108 208 19th Street W
Saskatoon, Saskatchewan
Prime re-developed retail space ready for the new business to get started! The prior use was aesthetics and spa, move in right away! Could be re-developed to office or retail use easily. Has reception area and three separate rooms, well lit with plenty of natural light from large windows on two sides. Located just off Central Business District near River Landing and South Saskatchewan River, steps away! Easy walking distance to restaurants, shopping and walking trails. (id:60626)
Realty Executives Saskatoon
100, 9401 Franklin Avenue
Fort Mcmurray, Alberta
7523 SF Spacious, Flexible, & Demisable, Main Level Space, Fronting Franklin Avenue open for development opportunities! Unit 100 and 110 can be combined to a total massive, main level space of 10,508 SF. Unlock your business’s full potential with these inspiring and productive spaces designed for success. Located in Fort McMurray’s most central business district, this two-storey professional building offers exceptional visibility fronting Franklin Avenue—a prime location for any business. Key Features: Flexible lease terms to suit your needs. Spaces available from 2,117 to 10,508 square feet. Exposure to over 26,880 vehicles a day. Current total available leasable area of 18,134 square feet. Zoned FRA1, ideal for a variety of uses including office, medical, professional services, or spa. Ample surface parking stalls are available. Your Future Business Hub: whether you’re a startup or an established brand, this space provides everything you need to thrive. With high foot traffic and a location that caters to both professionals and residents, your business will be perfectly positioned for growth. Don’t miss the opportunity to establish a strong presence in Fort McMurray. Contact us today to book a tour and explore the possibilities! (id:60626)
Coldwell Banker United
B110 6286 203 Street
Langley, British Columbia
Great opportunity to lease a high profile industrial warehouse/quasi-retail unit in Wesmont Centre a new development in the heart of Willowbrook. This 3961 sq.ft. unit has good exposure which is perfectly suited for both warehouse users and showroom type tenants including furniture, lighting, cabinet, fitness equipment, luxury auto, specialty auto parts and many more! This unit presents a rare opportunity to secure a long-term location that can be customized to meet your business requirements. This unit has flexible M-2 general industrial zoning, front loading, 28 ft clear ceiling height, mezzanine, 1 grade level bay door, 3 phase electrical service, 2pce washroom and 6 parking stalls. Landlord is offering $25,000 Tenant Improvement Allowance. Contact for more information. (id:60626)
Homelife Advantage Realty Ltd.
Cbre Limited
837 Prospect Street
Fredericton, New Brunswick
Prime opportunity to lease an exceptional space in a newly renovated professional building in the Uptown Business District. This corner unit has 1,800 square feet of versatile space, it is a blank canvas so would be favorable for several different types of businesses. Commercial space in a high traffic area, close to all amenities, public transportation, and highway access within minutes. This unit has several large windows for visibility and sunlight. Paved parking, storage spaces, 2 entrances/ exits, roughed in for 2 bathrooms. Space is available immediately. (id:60626)
Exit Realty Advantage

