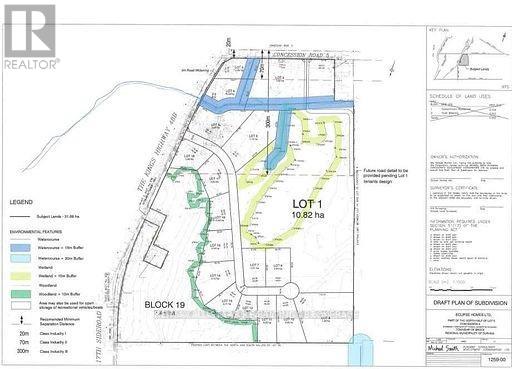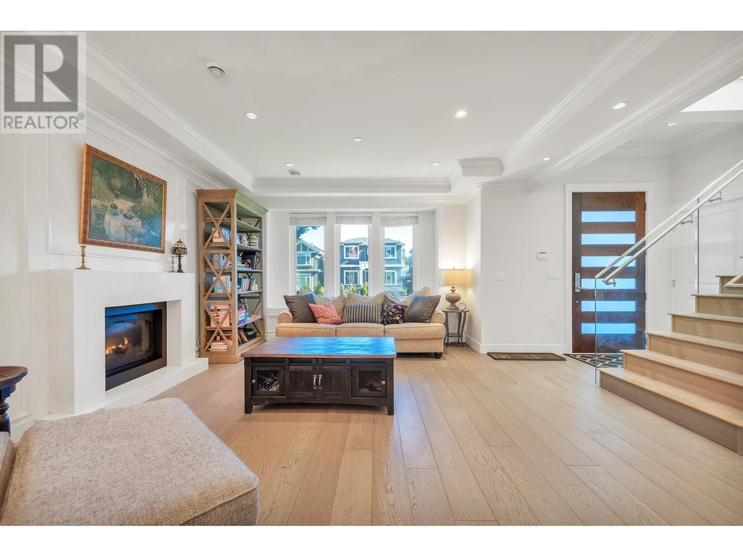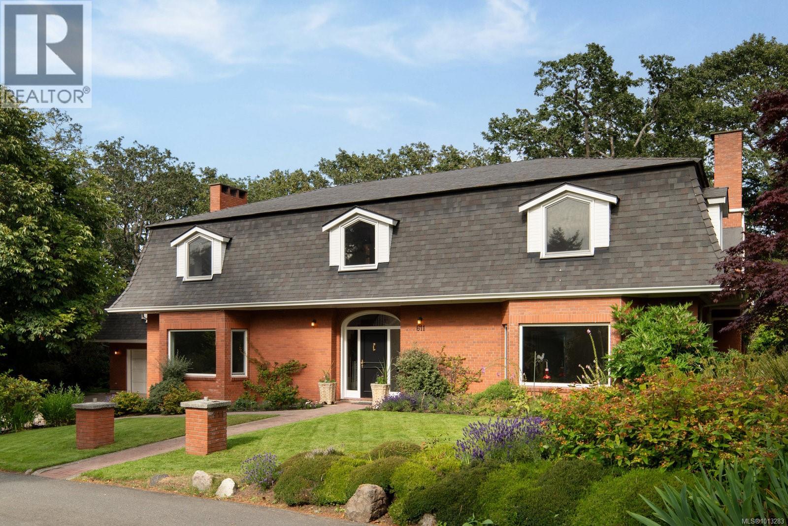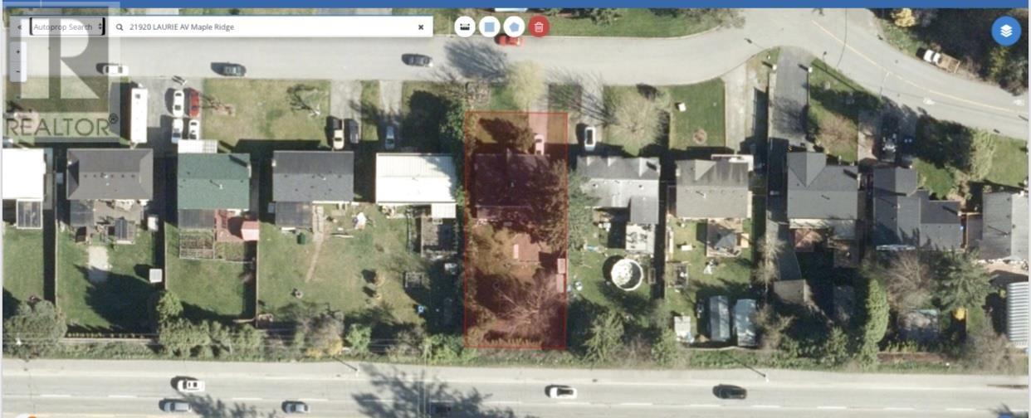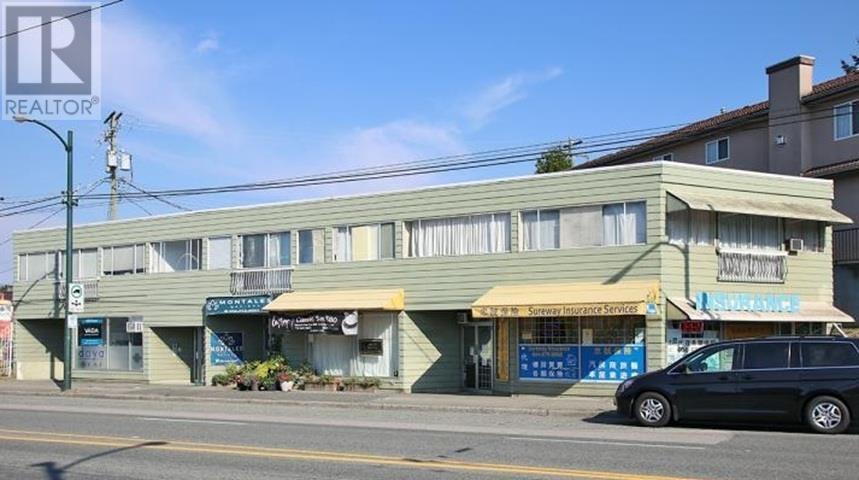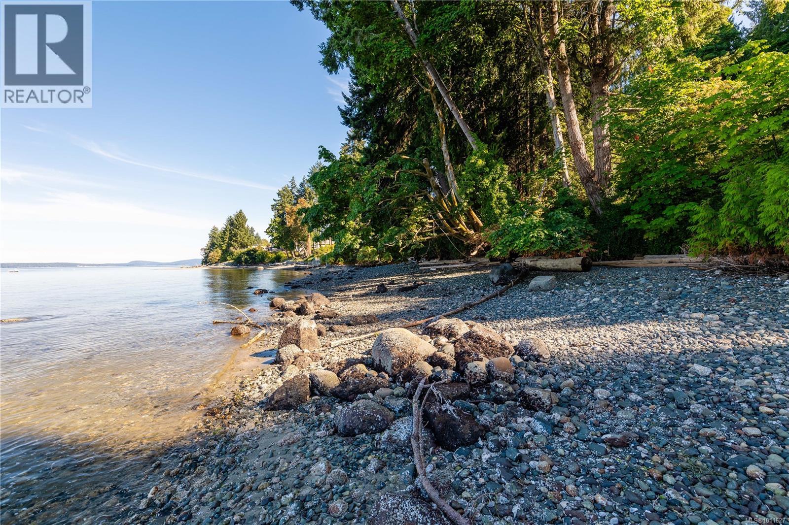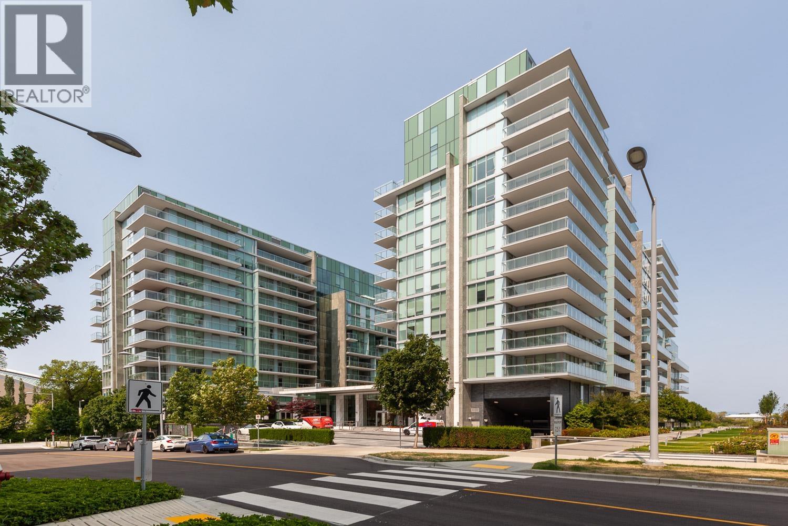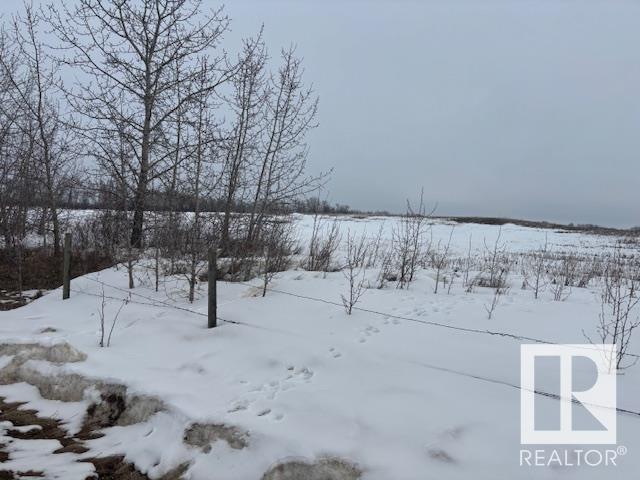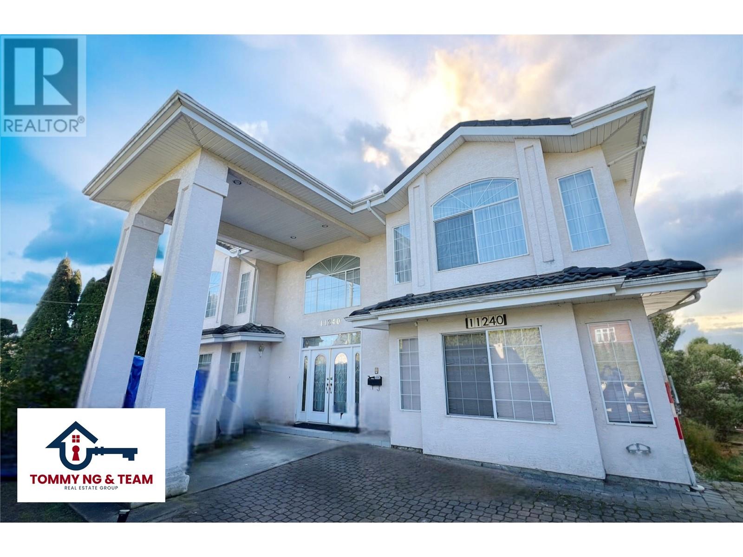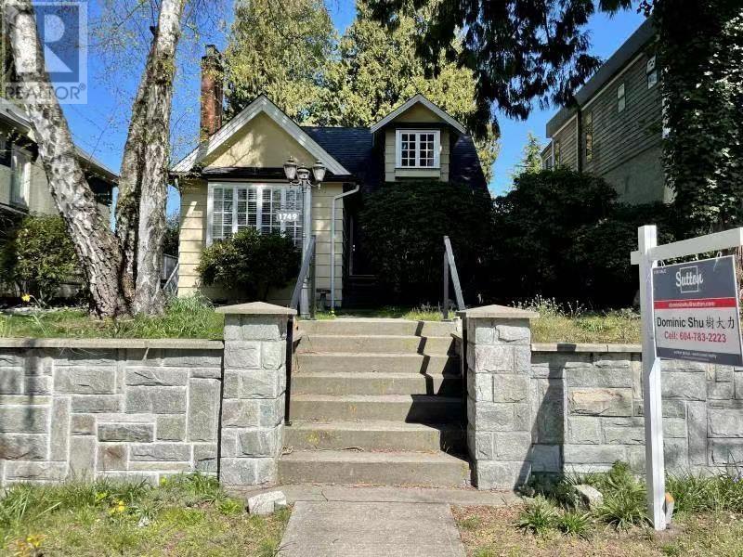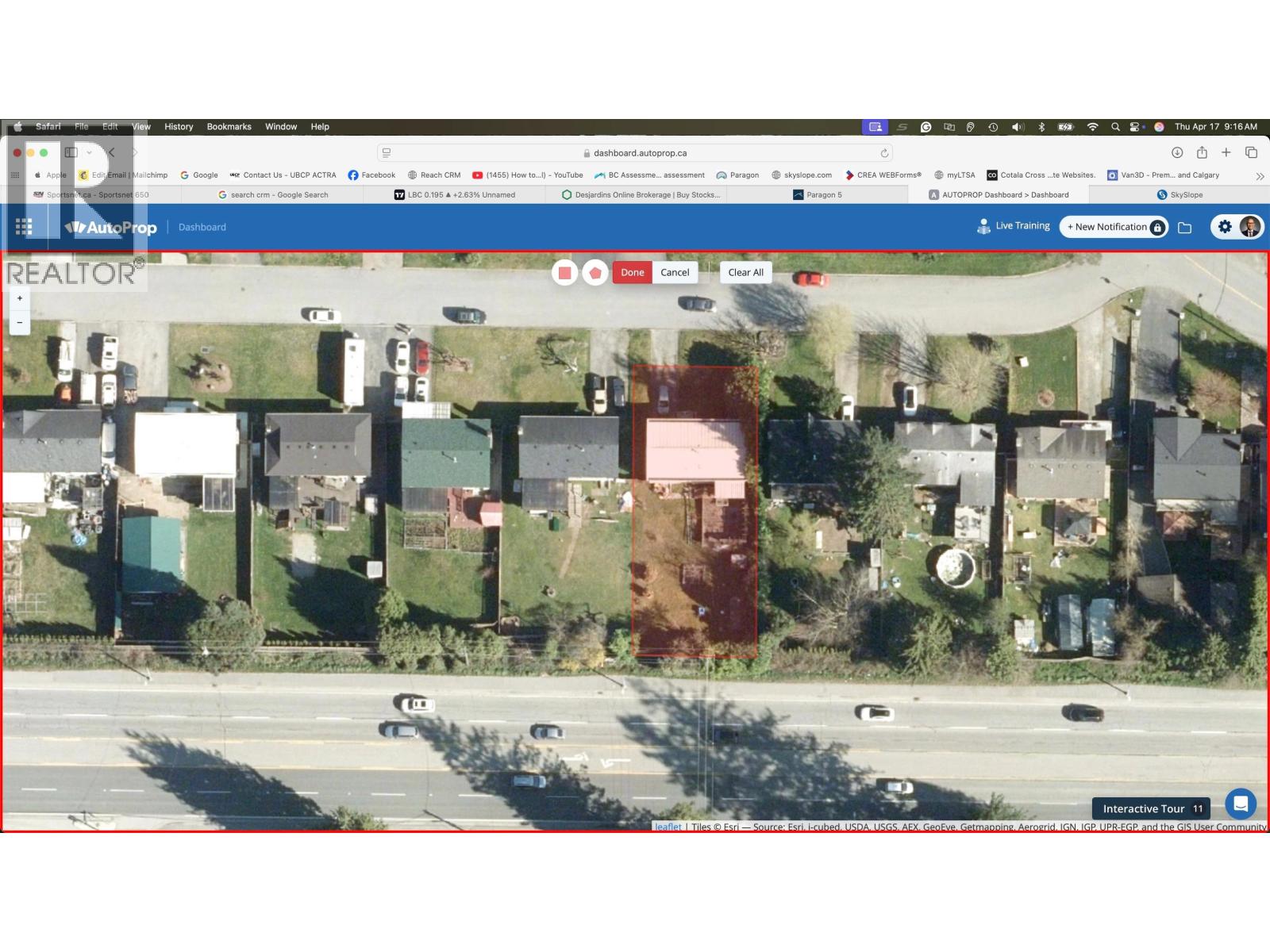950 Concession 5
Brock, Ontario
Opportunity Knocks! Hard To Find Future Employment Lands / Future Subdivision. Includes 19 Lots Ranging From 1 Acre And Up. Located At The South End Of Beaverton On Lakeridge Rd. Property Has Two Road Frontages. Majority Of Studies That Are Required Have Been Completed. (See Attachments) Large Demand For Properties With This Type Of Zoning. (id:60626)
RE/MAX All-Stars Realty Inc.
5887 Battison Street
Vancouver, British Columbia
Ultimate gem in Killarney with high investment potential and the flexibility accommodate multi-families for many years to come - DON´T BUILD, JUST BUY! This stunning 3-level home on a 33x132 ft lot offers 6 beds, a 2-bed legal suite, 1-bed guest suite & 2-bed laneway home-ideal for multi-gen living or rental income. The main home features 9 ft ceilings, wood floors, an east-facing living room, gourmet kitchen with quartz counters, spice kitchen & 5-burner gas range. A guest room & full bath on the main adds flexibility. The primary suite boasts a balcony, spa-like ensuite & jacuzzi. Hardwood stairs, metal railings & skylight enhance the modern design. Close to Elementary, Killarney Secondary, Joyce SkyTrain, Metrotown & Safeway. Includes garage, parking pad & fenced yard. DON'T MISS OUT! (id:60626)
Oakwyn Realty Ltd.
611 Island Rd
Oak Bay, British Columbia
Located in the coveted South Oak Bay community, this grand residence offers nearly 4,800 square feet of elegant living space on three levels, set on a beautifully landscaped and private 0.33-acre lot. A striking foyer with an 18-foot ceiling sets the tone and leads to an oversized kitchen and dining area with soaring 14-foot ceilings, perfect for gatherings. The impressive 30x17-foot formal living room, designed for entertaining, features a stately fireplace, one of three throughout the home. Upstairs, there are three spacious bedrooms along with a bonus room that has its own separate exterior entrance above the double garage. This space is ideal for guests, a studio, or a home office. The home is move-in ready and showcases quality craftsmanship and thoughtful design, while also offering the potential for those who wish to update or personalize the décor to suit their style. The flat east-facing backyard and large south-facing patio off the kitchen provide inviting spaces to enjoy sunny afternoons and quiet evenings. The mature and well-tended landscaping enhances the beauty and privacy of the property. This distinguished home presents an exceptional opportunity to live in one of Victoria’s most desirable neighbourhoods, by Anderson Hill Park and just steps from the Victoria Golf Club. The Oak Bay Marina, scenic Beach Drive, and the charming shops and cafés of Oak Bay Village are also close at hand. (id:60626)
The Agency
2937 Old Barry's Bay Road
Madawaska, Ontario
A truly stunning property near Algonquin Provincial Park! This private 152.7-acre retreat consists of two separately titled parcels—145 acres and 7.7 acres—both zoned for Tourist Commercial use. Both parcels must be sold together. The fully renovated (2022) lakeside clubhouse features two bedrooms and four bathrooms. Additionally, there are three private, cottage-style suites, each with a spacious bedroom/living area and a private bathroom. A two-story suite, attached to the main house, offers a bedroom, kitchen, living room, and a large bathroom, all with a private entrance. Surrounded by Pershick Lake on three sides, this secluded estate boasts 2.4 km of shoreline—perfect for fishing, canoeing, sightseeing, or future waterfront development. Once home to a 9-hole golf course and resort, the golf course closed during COVID, but the resort remains operational, presenting tremendous redevelopment potential. Located just 3.5 hours from Toronto and minutes from a fully serviced town, this property offers peace, privacy, and breathtaking lake views from every room—each with its own private deck. Whether you envision developing residential homes, cottages, hotels, retirement residences, restaurants, cafés, marinas, campgrounds, gift shops, or revitalizing the golf course and resort, this rare opportunity is not to be missed. Contact us today to schedule your private tour—this is a place you’ll never forget! (id:60626)
Right At Home Realty
21920 Laurie Avenue
Maple Ridge, British Columbia
INVESTORS/DEVELOPERS ALERT! Investors and developers, take note! This is a land assembly opportunity in the core area that sits on the Lougheed Transit Corridor. There is potential for a 6 storey low-rise development, but all development plans must be verified with the City of Maple Ridge. Buyers must do their due diligence, and all measurements provided are approximate and should be verified by the buyer. Centrally located to West Coast Express, transit, parks, schools, shopping, and restaurants (id:60626)
Oakwyn Realty Ltd.
4510 Victoria Drive
Vancouver, British Columbia
Prime Investment Opportunity ' 6,365 SQFT Commercial Property on Victoria Drive. Discover a high-potential investment opportunity with this 6,365 SQFT commercial site, boasting 148 FT of frontage on Victoria Drive. Strategically located within the Transit-Oriented Development (TOD) Plan area, this property is just 15 minutes from downtown Vancouver, with convenient access to the BC-1 Highway and Nanaimo SkyTrain Station. This two-storey building features 6,500 SQFT of rentable space and C-2 zoning, allowing for a mix of retail and residential uses. With immediate income potential and room for future growth, this is a rare chance to invest in the thriving Kingsway corridor. Don't miss out on this exceptional opportunity! (id:60626)
Sutton Group - Vancouver First Realty
11231 Chemainus Rd
Ladysmith, British Columbia
Discover a rare and remarkable opportunity to own 4.3 acres of low bank waterfront in the highly desirable seaside community of Saltair. This property offers approximately 460 feet of walk-on oceanfront with easy access to a pebbled beach, creating an exceptional setting for those who value natural beauty and coastal living. The heart of the property is a timeless 1929 Arts & Crafts home that exudes character and charm. Original craftsmanship is evident throughout, with 10-foot ceilings, hardwood floors, and detailed woodwork that speaks to the quality of a bygone era. Expansive windows frame sweeping views of the ocean, while French doors lead to a sun-drenched deck—an ideal place to watch the sunrise, sip your morning coffee, and take in the ever-changing coastal scenery. The surrounding gardens and landscaped yard are bursting with colour in every season, while the upper portion of the acreage is heavily treed with mature fir and cedar. This natural backdrop ensures privacy and creates the feeling of your very own west coast retreat. Beyond the main home, the property includes a separate two-bedroom cottage currently rented, offering additional income potential or space for extended family. A garden shed adds practical storage for tools and equipment. With its unique combination of heritage charm, oceanfront beauty, and tranquil setting, this property is truly one-of-a-kind. Saltair is known for its peaceful community spirit and convenient location between Chemainus and Ladysmith, offering easy access to marinas, golf, shopping, and recreational amenities, while still providing the privacy and serenity of a coastal retreat. This is a legacy property that rarely comes available. All measurements and information should be verified if fundamental to purchase. (id:60626)
Century 21 Harbour Realty Ltd.
701 6611 Pearson Way
Richmond, British Columbia
J (id:60626)
RE/MAX Select Properties
Rr235 Between Twpr 505 & 510
Rural Leduc County, Alberta
Opportunity is knocking, PRIME LOCATION! If you are looking for a prime developable country residential land then this is what is. Excellent parcel 80 acres, already zoned for country residential development. There are dozens of other already developed country residential subdivisions in this area. There may be possible to approve up to 25 lots. Subdivision from Leduc County. But the buyer and or owner need to apply to the county for their country residential subdivision. Conveniently located between Eagle Rock Golf Course Coloniale Golf Course. Only about 2 miles east of City of Beaumont. Only a few minutes from the southern boundary of City of Edmonton. 15 minutes to Edmonton International Airport. Easy access to Hwy 625, Hwy 21. (id:60626)
Century 21 All Stars Realty Ltd
11240 Granville Avenue
Richmond, British Columbia
Custom built house on about 1/2 acre lot with unique dual staircases. Grand 18' high ceiling 8 bedrooms plus den (good size could be 9th bedroom), 5 baths with 3 kitchens (and two 2 bedroom suite down as mortgage helper). Quiet neighborhood with country like setting yet minutes' drive to Richmond Centre. Almost 1 acre farm at the back included making total 1.31 acres with building potential (id:60626)
Macdonald Realty Westmar
1749 West 62nd Avenue
Vancouver, British Columbia
Charming character home situated on a 50' x 130' = 6500 sf lot on a beautiful tree-lined street featuring solid oak hardwood floors throughout. This home has been renovated in 2021 using tumbler marble & travertine tiling. 4 bedrooms, 4 bathrooms ( including 3 ensuites). Double glazed wood windows, and a 315 square ft entertainment size deck to host all your wonderful BBQ. Potential to have a basement suite. Close to shopping & community facilities. School catchment McKechnie Elementary & Magee Secondary. (id:60626)
Sutton Group-West Coast Realty
21908 Laurie Avenue
Maple Ridge, British Columbia
INVESTORS/DEVELOPERS ALERT! Investors and developers, take note! This is a land assembly opportunity in the core area that sits on the Lougheed Transit Corridor. There is potential for a 4-6 storey low-rise development, but all development plans must be verified with the City of Maple Ridge. Buyers must do their due diligence, and all measurements provided are approximate and should be verified by the buyer. The property is centrally located to transit, parks, schools, shopping, and restaurants. (id:60626)
Oakwyn Realty Ltd.

