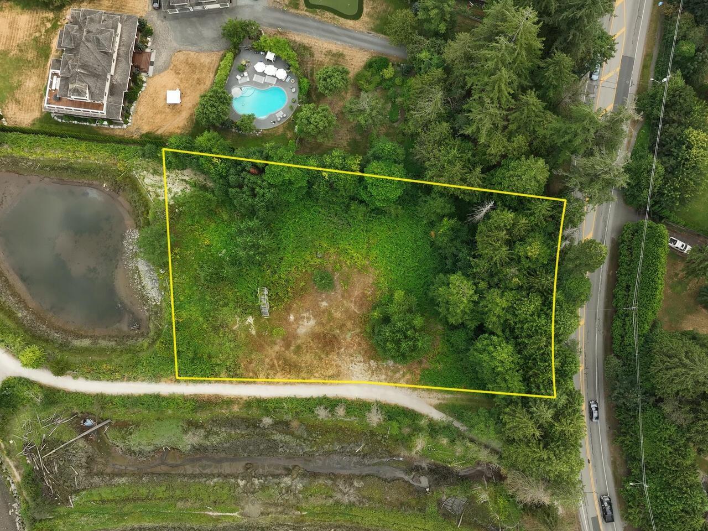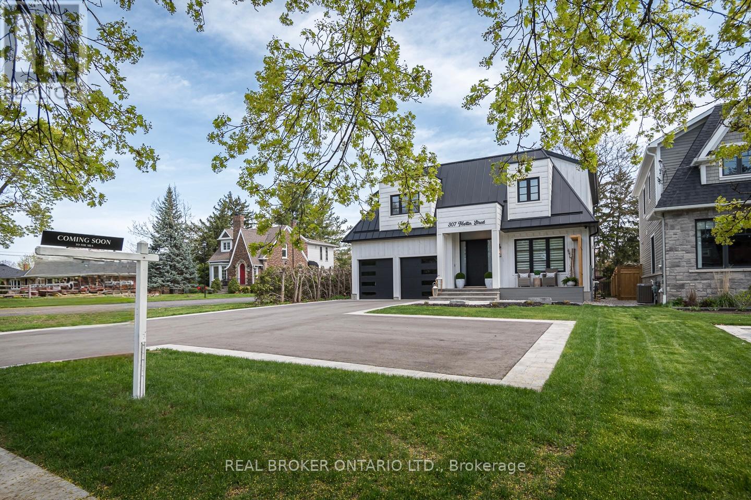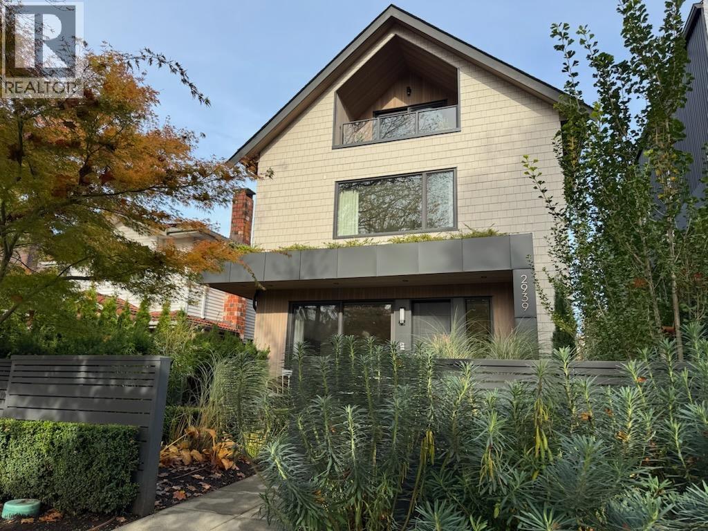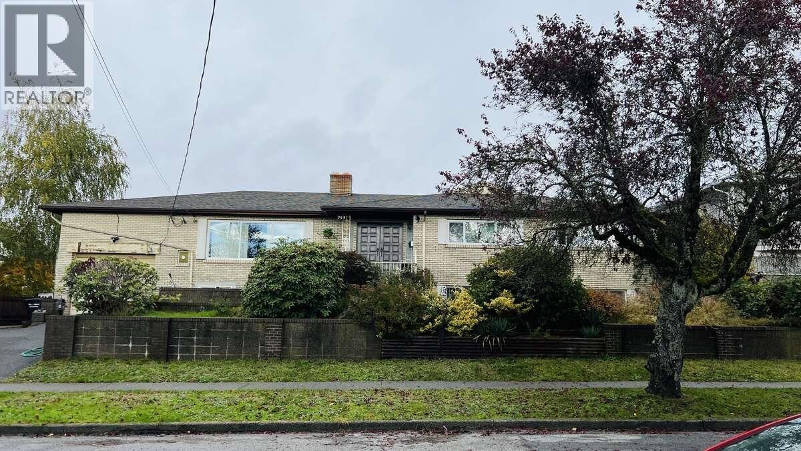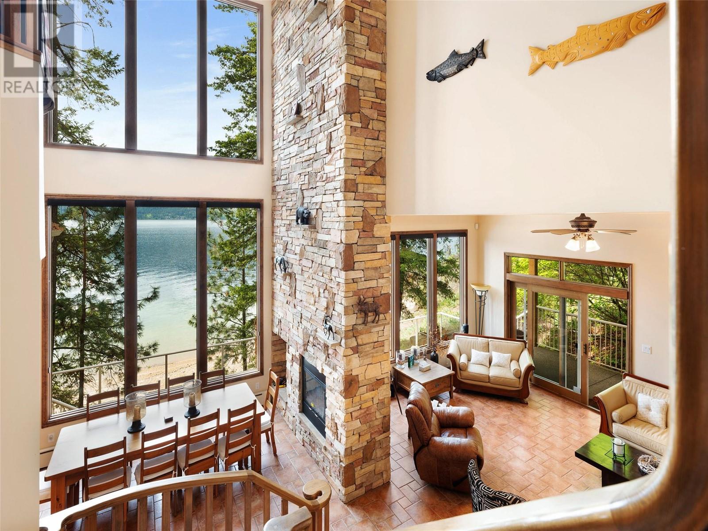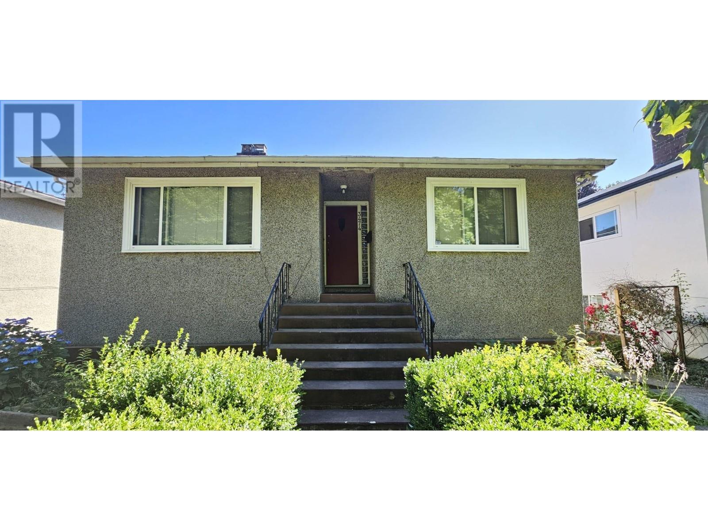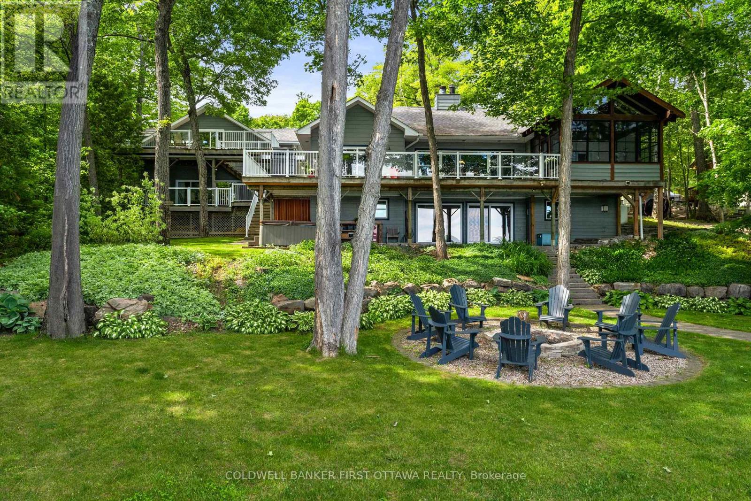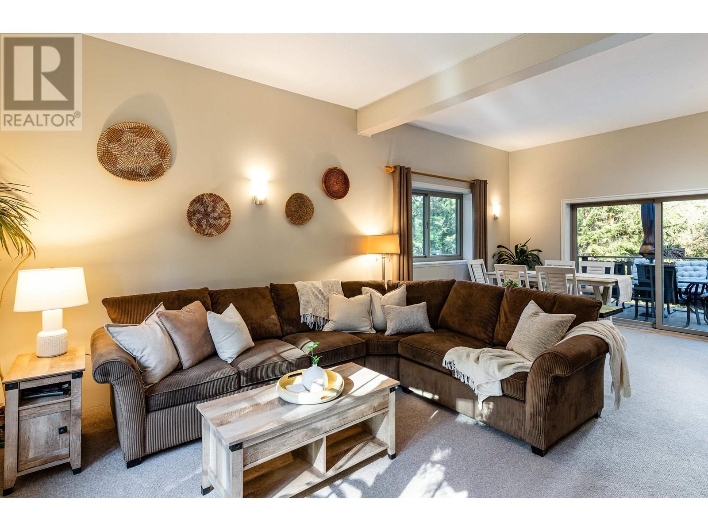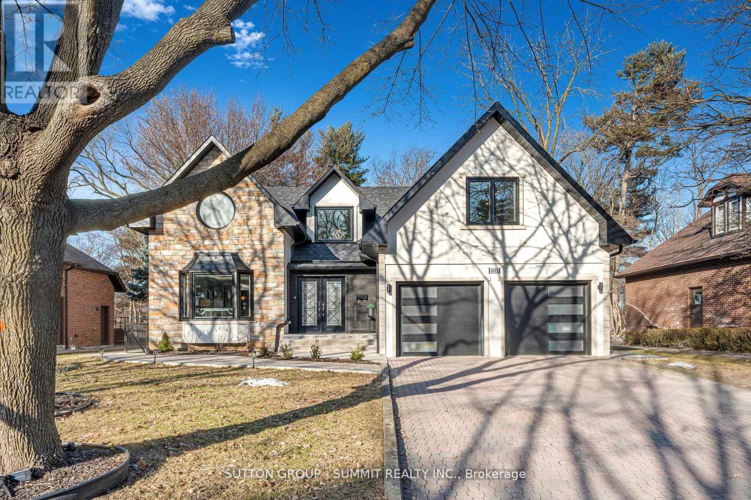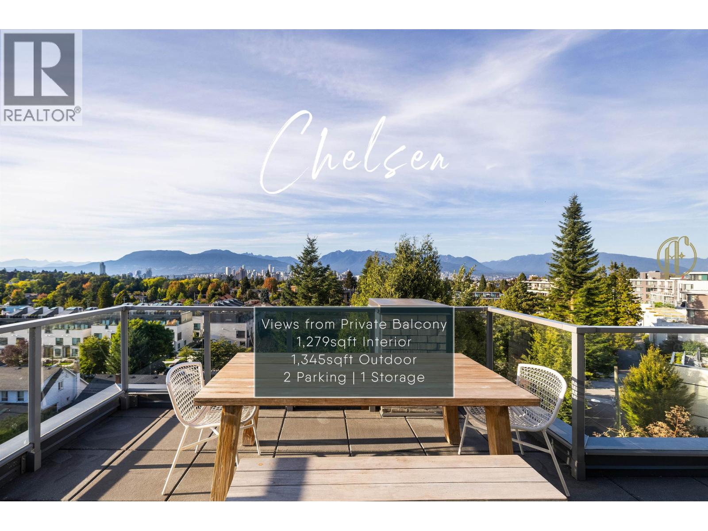13931 Crescent Road
Surrey, British Columbia
Step into 13931 Crescent Road, where a unique and rare opportunity awaits to acquire a stunning and esteemed one-acre parcel of land in the exclusive Elgin Chantrell District of South Surrey. Craft your ideal residence with a view of the tranquil lake in your backyard, offering a backdrop of serene mountains and the Nicomeki River. Just moments away from the Nico-Wynd Golf Course, this exceptional piece of land is a true treasure awaiting its perfect match. Detailed building plans and a project directory are available upon request. Plans have been reviewed and accepted by the Province. Plans have been submitted to the City of Surrey. (id:60626)
Team 3000 Realty Ltd.
307 Martin Street
Milton, Ontario
A rare blend of luxury, craftsmanship, and thoughtful design, this custom-built home sits on an extra-deep 185-foot lot in the heart of Old Milton. Just steps to charming local restaurants, boutique shops, schools, and parks, it offers both elegance and convenience. Inside, 19-foot ceilings with exposed wood beams create a dramatic first impression. Oversized patio doors lead to a private, peaceful backyard, complete with a composite deck, stunning stone fireplace, and a powered outbuilding ready to become a pool house, studio, or inspiring work-from-home space.The custom kitchen is an entertainers dream, featuring a walk-in pantry and seamless flow into the open-concept living space. The main floor also includes a serene primary suite and a front office with a closet that easily converts into a fifth bedroom.Upstairs, a second primary suite and spacious bedrooms all feature large closets with built-in organizers. Heated floors in every bathroom and laundry room bring elevated comfort. The walk-out basement adds a rec room, wet bar, 3-piece bath, cold cellar, and ample storage.This is more than a home its the lifestyle you've been waiting for. (id:60626)
Real Broker Ontario Ltd.
2939 W 15th Avenue
Vancouver, British Columbia
Stunning new condition 1/2 duplex in a coveted Kitsilano location. Nestled on a beautiful tree-lined street with southern exposure, this bright 3 level home was designed by renowned Architrix Studios + built by Rdon Construction w wide plank h/w floors throughout, radiant in-flr heat + A/C, HRV, nest thermostats , custom motorized blinds and extensive built-ins. Boasting a professionally-designed front garden, the main floor open concept features 9´ ceilings, large picture windows + sliding door, corner kitchen with Fisher & Paykel appliances, gas range, quartz countertops and generous island. Three spacious bedrooms upstairs all w ensuite baths, top floor w covered balcony. 1 covered parking (single EV-ready garage). Amazing quality + NO GST! (id:60626)
Engel & Volkers Vancouver
753 E 55th Avenue
Vancouver, British Columbia
For more information, click the Brochure button. Priced to sell, below BC assessment's land value! Investor alert! Sub dividable 2 legal City lots or great land assembly potential. House is surrounded by mostly other old houses. Solidly built, mostly renovated sitting on high side of the street facing southern views. 7900 square ft lot. Renovations done in 2022, include water tank, some windows, floors, appliances, majority of the electrical, furnace, gutters & down pipes, & the basement! This is a highly sought out rental area in the heart of South Vancouver by very busy Fraser Street, Main Street and 49th Ave Punjabi Market. Very close to Langara College, Sunset Community Centre, Fraser Street, Main Street! (id:60626)
Easy List Realty
9900 Eastside Road Unit# 9
Vernon, British Columbia
Custom Lakeshore Retreat on a Quiet Bay Nestled in a tranquil bay, this custom lakeshore home blends luxury, privacy, and natural beauty. Set on a coarse granite sand beach, it offers an exceptional waterfront lifestyle with added seclusion from adjacent undeveloped shoreline. The main floor is designed for open-concept living and entertaining, with soaring vaulted ceilings and a striking two-story layout. A grand rock wood-burning fireplace anchors the space and separates the main living area from the private master suite. Expansive windows frame breathtaking lake views that fills the home with natural light. The chef’s kitchen features granite countertops, a large custom island, high-end cabinetry, and a generous walk-in pantry. A spacious dining area seats ten comfortably. A dedicated wine cellar adds to the home’s appeal. At the rear, a large recreation area with coffered ceilings is accessible from three sides—perfect for gatherings or relaxing family time. The home is roughed in for a future elevator, with a designated chase starting in the garage. Multiple decks and a two-sided outdoor fireplace provide year-round enjoyment and stunning views. Set on a low-maintenance lot with native vegetation, this home is designed for easy living. Enjoy the panoramic lake views, natural surroundings, and direct access to a shared dock. Furniture negotiable. Tile looking metal roof A true lakeside retreat—crafted for comfort, style, and lasting memories. (id:60626)
RE/MAX Vernon
3474 Archimedes Street
Vancouver, British Columbia
Prime location. Development Property. 8 story , 3 FAR in the Transit Oriented Area development. Joyce SkyTrain area. (id:60626)
Oakwyn Realty Ltd.
3322 Fox Run Circle
Oakville, Ontario
Developer-owned, name your upgrades!!! Nestled in one of South Oakville’s most prestigious neighborhoods, this recently updated executive home offers nearly 5,500 sq. ft. of luxurious living space on an impressive 114' deep lot, just steps to the Lake and beautiful beachfronts. Featuring 5 bedrooms, 6 bathrooms, premium custom upgrades throughout with Two bedrooms offering private ensuites, while the oversized loft with a 4-piece bath provides the perfect guest suite or retreat. Situated on a 114' deep lot, this rare property blends modern luxury with exceptional craftsmanship. (id:60626)
Keller Williams Complete Realty
19759 33 Avenue
Langley, British Columbia
Custom Built Luxury Home - A True Masterpiece. Located in one of the most sought-after neighbourhoods in South Langley. Designed with meticulous attention to detail this home is the perfect blend of elegance, comfort & functionality, featuring over 5900 SF of expansive living space with soaring ceilings, custom millwork, designer finishes & engineered hardwood floors. The Chef's kitchen boasts a large island, quartz c/tps & S/S JennAir Appliances. On the upper level you will find 4 bedrooms each w/ their own spa-inspired ensuite + office. The basement offers a private theatre room, a well-appointed wet-bar, sauna, gym & a 2 bed suite. Thoughtfully crafted for both grand entertaining and intimate gatherings, offering bright, spacious living areas & effortless indoor-outdoor flow. NO GST! (id:60626)
Century 21 Coastal Realty Ltd.
314 Kennedy Road
Greater Madawaska, Ontario
Welcome to your dream retreat on the shores of beautiful Calabogie Lake. This rare waterfront property offers the perfect blend of privacy, space, and natural beauty ideal for year-round living, entertaining, or a peaceful family escape. With 100 feet of pristine frontage, stone steps lead through well-maintained gardens to your private beach, where the calm lake waters create an inviting setting for relaxation and outdoor enjoyment. The main residence features approx. 3300 of living space, four spacious bedrooms, a versatile loft perfect for a home office or lounge, a screened-in porch for outdoor comfort, and a wrap-around deck offering breathtaking lake views. At the heart of the home is a gourmet kitchen with stone countertops, a large center island, walk-in pantry, gas stove, and built-in wall oven ideal for cooking and entertaining in style. The fully finished walk-out basement adds more living space with a bedroom, fireplace, games area, and a large rec room with patio doors opening to the lake, creating a seamless indoor-outdoor connection. Additional features include a built-in Generac generator that powers the entire property, and a water treatment system with UV filter, cartridge filter, and water softener. Just steps away, a separate garage offers storage and houses a beautifully finished beach house with a fully self-contained guest space perfect for multigenerational living or hosting visitors. The beach house with approx. 1200 sq. ft. of living space, includes two large bedrooms, a full kitchen with second stove, two bathrooms, two fireplaces, and a private deck overlooking the water perfect for peaceful mornings or evening gatherings. Whether you're hosting loved ones or enjoying lakeside serenity, every part of this property is designed for connection, comfort, and privacy. Don't miss this rare opportunity to own a true piece of paradise on Calabogie Lake, where charm and captivating views come together in perfect harmony for generations to enjoy. (id:60626)
Coldwell Banker First Ottawa Realty
9167 Emerald Drive
Whistler, British Columbia
Welcoming alpine-inspired chalet combining modern living with timeless charm, thoughtfully cared for by one family for over 30 years. Features 3 beds, 2 baths, a large vaulted loft, and open layout. Airy kitchen with breakfast nook, sunken living room, and formal dining opening onto a spacious patio with mountain views. Versatile outdoor space with tiered gardens underground irrigation, and host of 2 family weddings. Includes a 2-bed + den guest suite and sauna. Parking for 6, steps from bus route. Renovated throughout. A perfect alpine retreat or full-time home. Open House Sept. 13 2-4 (id:60626)
Rennie & Associates Realty Ltd.
Rennie & Associates Realty
4073 Summit Court
Mississauga, Ontario
Welcome to this luxurious river side estate, nestled against the scenic Credit River. This stunning home combines elegance and comfort, offering exceptional living spaces both inside and out. The grand entrance features double doors leading to a palatial foyer with soaring ceilings and a sweeping staircase, setting the stage for the luxury within. The fully renovated interior boasts a chef's kitchen with top-tier appliances, custom cabinetry, and ample counter space, ideal for entertaining. The formal dining and living areas are bathed in natural light from floor-to-ceiling windows, show casing breathtaking views of the lush backyard. A powder room on the main floor adds style and convenience, while hardwood floors and detailed finishes create a timeless charm. Step outside to an expansive backyard with serene views of the forest and river. Professional landscaping and aggregate concrete paving add elegance to the exterior. Upstairs, the home features four large bedrooms, including a master suite with spa-inspired finishes. The second floor includes three full bathrooms, while the fully finished basement offers an independent nanny suite with independent laundry, 3 piece bathroom, living room and bedroom with separate side entrance and kitchenette. Plus two additional bedrooms, a large recreation room, and a full bathroom creating a perfect private guests suite. This home is a perfect blend of luxury, comfort, and natural beauty, providing a peaceful retreat in a stunning setting. (id:60626)
Sutton Group - Summit Realty Inc.
602 4685 Cambie Street
Vancouver, British Columbia
Penthouse #602 at Chelsea is a RARE residence at one of Vancouver´s HIGHEST residential elevations steps from QE Park. Imagine, living in a 3-bedroom quiet retreat-framed by the city skyline and backed by the mountains from virtually EVERY room. This North-West CORNER home is complete with luxurious finishes including Sub-Zero & Wolf appliances, built-in coffee machine, wine fridge, & integrated Sonos audio system. OVER 1,300sqft of outdoor living is spread across TWO LEVELS with a built-in outdoor BBQ and private HOT TUB. TWO side-by-side EV-ready parking stalls, underground storage, and close access to Oakridge Mall, Skytrain, Parks, Cafés, and key amenities make this the PERFECT home to host, grow, and retreat for years to come. (id:60626)
Oakwyn Realty Ltd.

