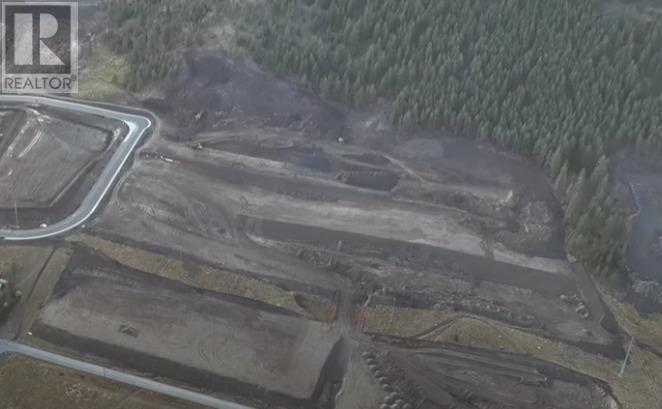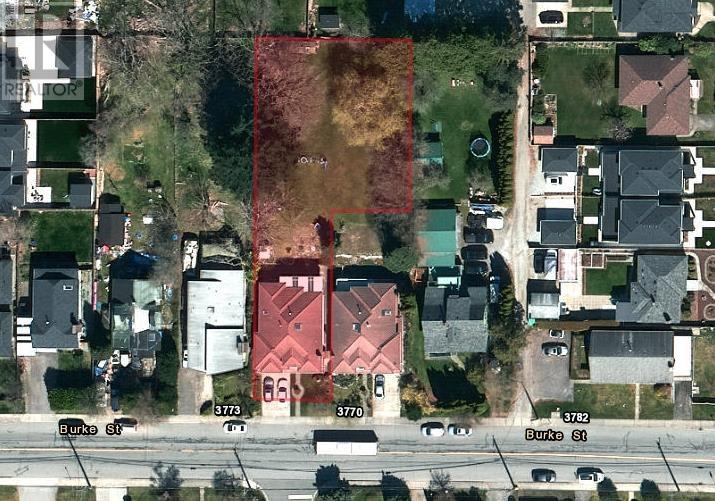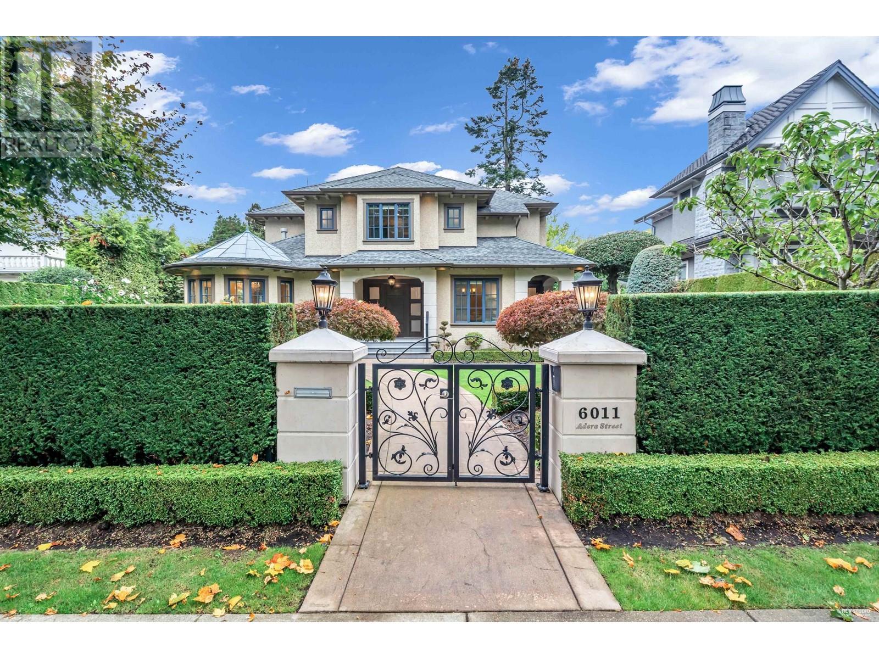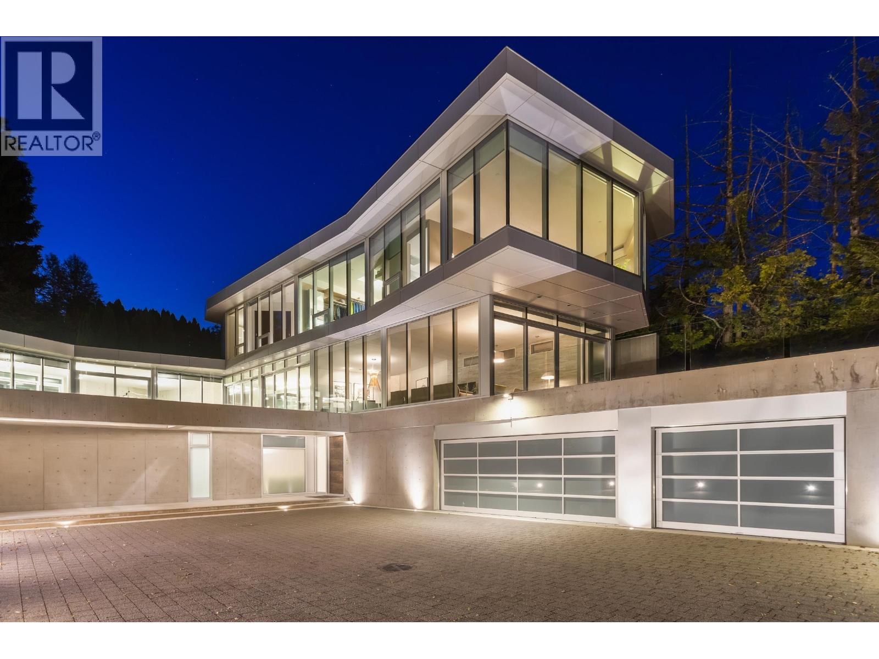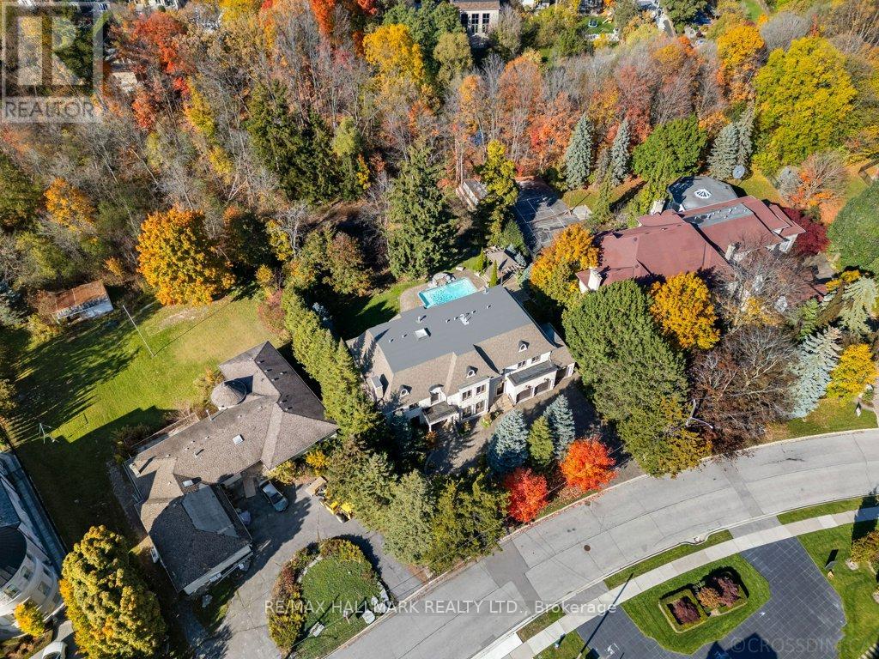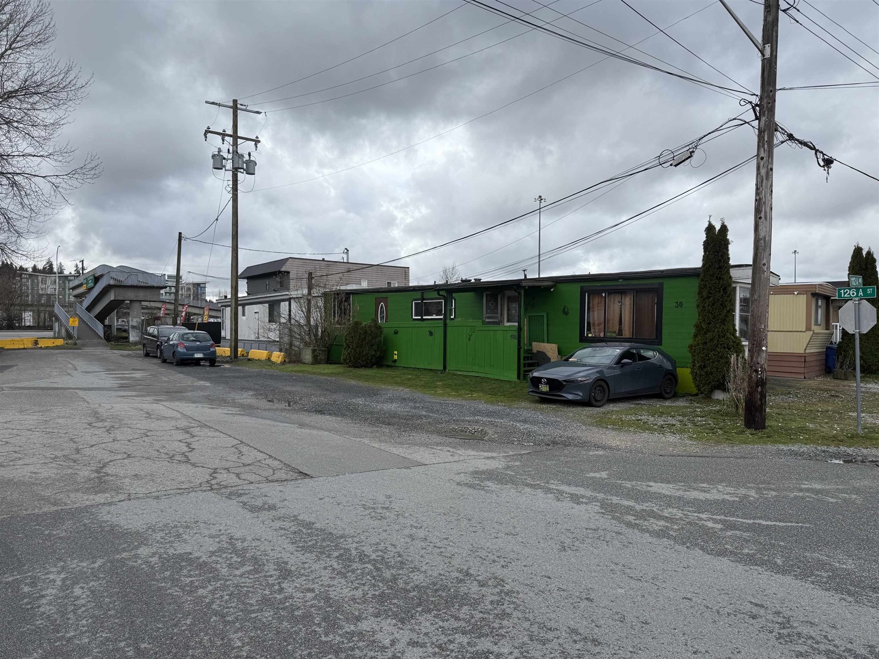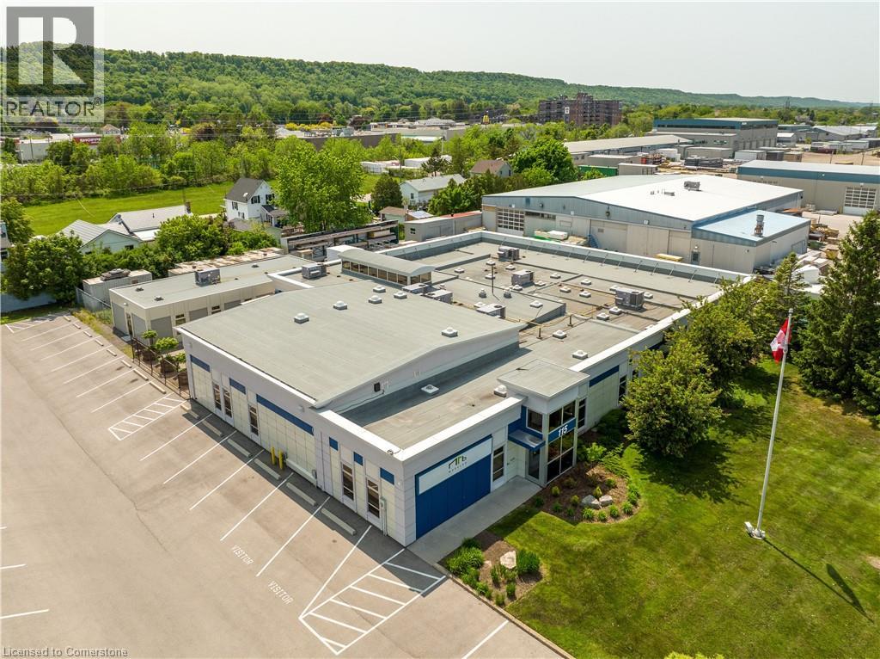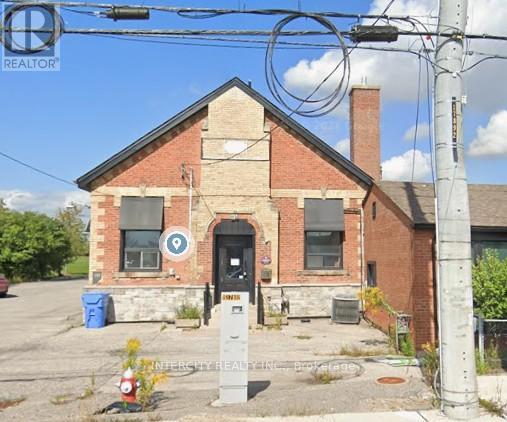1500 Willow Crescent
Merritt, British Columbia
The opportunity to purchase 15.06 acres of Residential Development Land in Merritt, British Columbia. This opportunity CURRENTLY has the potential for up to 55 Mobile Home Park units per hectare. The Seller has proposed to re-zone this property to be a split R5 (Mobile Home Park and R7 (Medium Density Residential). The Seller has currently proposed 70 Mobile Home Pads to be developed on the north side of the property, and 200 Condominium/Apartment units to be developed on the south side of the property. All Buyers and Buyer's Agent(s) should independently verify all facts of this property if deemed important. (id:60626)
Royal LePage - Wolstencroft
3773 Burke Street
Burnaby, British Columbia
DEVELOPER & INVESTOR OPPORTUNITY- Discover an unparalleled re-development opportunity at 3773 Burke Street, Burnaby! This spacious 6-bed, 4-bath home sits on a massive 17,009 square ft lot in a highly coveted Garden Village neighbourhood in Burnaby, inside the coveted Joyce Skytrain Station TOD Tier 3 zone. Perfect for investors and developers, this central location is steps from multiple bus routes to Joyce or Gilmore skytrains, and a short drive to both Metrotown & Brentwood Malls. You can build up to 8 storeys and 3.0 FSR, so build your next low rise building and enjoy the peaceful neighbourhood thats close to malls, dining, shopping and more! (id:60626)
Exp Realty
1024 Linbrook Road
Oakville, Ontario
A Rare Executive gated 1.39-acre ravine estate in Morrison sought after community timeless elegance meets modern luxury this residence provides unmatched privacy, lush landscaping, & refined outdoor living. Through the custom 8-foot beveled glass entry doors, the soaring foyer sets the tone with emerald pearl granite floors, a handcrafted Austrian crystal chandelier on motorized lift, & a sweeping French Provincial staircase with wool Victorian Tapestry runner. The main floor boasts elegant formal living & dining rooms with hand-carved marble fireplaces, cathedral ceilings, plaster mouldings, & Palladian windows framing ravine views. A richly appointed library & office feature maple plank flooring, crown moulding, & custom draperies. The family room offers panoramic vistas & a mahogany fireplace, while the chefs Hawthorne kitchen impresses with cherry cabinetry, granite surfaces, premium appliances, & a walkout to the terrace. Upstairs, the luxurious primary suite includes a two-way fireplace, custom lighting, & a walk-in closet with attic access. The spa-inspired ensuite offers heated floors, Jacuzzi air tub, granite shower, & Strass crystal lighting. Three additional bedrooms each enjoy private ensuites, cathedral ceilings, & custom finishes. A versatile great room with terrace access & a full laundry suite complete this level. The lower level is an entertainers dream with a billiards & games room, full walnut bar, gym, media lounge, & spa retreat with sauna & steam shower. Radiant heated floors, & abundant storage enhance the space. Outdoors, the property is equally breathtaking with two stone gazebos joined by a large pergola, extensive walking paths, & a serene koi pond and a Japanese-inspired garden creating a private resort-like escape. With 4+1 bedrooms, 9 bathrooms, elevator access to all levels, multiple terraces, & a gated circular driveway, this estate offers over 10,000 sq. ft. of refined living in one of Oakville's most coveted neighbourhoods. (id:60626)
RE/MAX Hallmark Alliance Realty
6011 Adera Street
Vancouver, British Columbia
Magnificent Custom-Built Home in South Granville! Unique Interior and Exterior Design! This home offers supreme finishing & full attn. to detail. Elegant floor plan with marble and hardwood throughout. Gourmet chef's kitchen with high-end S/S appliances, a wok kitchen huge center island, spacious & bright family and dining areas and an office on the main floor. The upper level offers 4 ensuite bedrooms. The basement includes a rec room, home theatre, gym, sauna, 2 guest bedrooms, and 2 wine rooms. A large deck at the back with gas hook-up for BBQ. LOTS OF UPDATES INSIDE! landscaped garden, 3-car garage, An open parking for the boat/RV. A/C, and HRV complete this home. Open house: 2-4pm, Oct.21, Sun. (id:60626)
Homeland Realty
202-196 Upper Mount Albion Road
Hamilton, Ontario
A rare opportunity to acquire a development parcel in a high-demand commercial corridor directly across from Cineplex, popular restaurants, cafés, and major retail. The property includes one commercial building and three residential houses, providing reliable holding income while future development plans are advanced. The current zoning supports two strong development directions. One option allows for a nine-storey condominium concept with approximately 232 residential units and main-floor commercial space. The second supports two six-storey purpose-built rental buildings totalling 99 units, also with commercial space at grade and well aligned with CMHC-favourable rental programs. Both concepts reflect the area's ongoing growth and the strong demand for mid-rise residential living. The site offers excellent exposure, walkable amenities, and a strong demographic base. Existing income from the on-site structures helps offset carrying costs, making this a suitable opportunity for developers planning immediate progress or a strategic long-term hold. With flexible mid-rise potential and a location within an active commercial hub, this parcel presents significant upside and long-term value for a forward-thinking developer or investor. (id:60626)
Right At Home Realty
665 Fairmile Road
West Vancouver, British Columbia
An amazing concrete home designed by Vancouver Architect. Perched on half acre+ property at the best strip of the British Properties, below snow line, close to schools, golf club, Hollyburn country Club, w/spectacular Southern view of the ocean and city.Totally private fenced yard, massive patios outside living, family room/gym & kitchen for entertaining and your enjoyment.Skylights, floor to ceiling windows allow for maximum view and natural light.This open plan home comes with a kitchen with high end stainless steel appliances, gas range, large island plus a spacious pantry prep area.Triple garages with new flooring, 2 huge terraces. Air conditioned Master bedroom and living room.See to appreciate this modern home. NO sign @ owner's request. (id:60626)
Royal LePage Sussex
40 Maryvale Crescent
Richmond Hill, Ontario
Luxury Redefined In This Extraordinary South Richvale Estate, An Architectural Masterpiece Nestled In Richmond Hill's Most Prestigious Community. Set On A Rare 100-Foot Frontage That Expands To 150 Feet With A Depth Of 289 Feet On The North Side, This Distinguished Residence Offers Around 8,500 Square Feet Of Refined Living Space. It Marries Architectural Elegance With Modern Innovation, Delivering An Unparalleled Standard Of Comfort, Prestige, And Sophistication. A Circular Driveway Surrounded By Manicured Gardens And Elegant Stonework Creates A Striking First Impression, While A Soaring 20-Foot Marble Foyer Opens To Sweeping Ravine Views And A Resort-Like Backyard Oasis. The Great Room, Crowned By A 20-Foot Coffered Ceiling, Fireplace, And Balcony Walkout, Inspires Awe Yet Maintains An Atmosphere Of Warmth And Refinement. The Gourmet Kitchen Is A Culinary Showpiece Featuring Premium Stainless Steel Appliances, A Grand Island, Designer Backsplash, Extended Cabinetry, Wine Cellar, And Pantry, Flowing Seamlessly To The Formal Dining Room Adorned With Wainscoting, Coffered Ceiling, And Private Servery. A Distinguished Oak-Wood Office And Two Elegant Powder Rooms Complete The Main Level. Ascend The Curved Oak Staircase With Wrought Iron Detailing, Illuminated By A Glass Dome Skylight And Schonbek Chandeliers By Swarovski, To Discover Five Lavish Bedrooms Each With Its Own Ensuite. Enhancing Everyday Living Is The Home's Private Elevator, Providing Seamless Connectivity Across All Levels. The Walkout Lower Level Extends The Lifestyle With A Gym, Sauna, Nanny Suite, Recreation Area, And Custom Wet Bar Designed For Elegant Entertaining. Outdoors, Indulge In Resort-Style Living With A Heated Pool, Cascading Waterfall, Charming Gazebo, And Ravine Backdrop, Offering Complete Privacy And Serenity. This South Richvale Masterpiece Is More Than A Home-It Is A Landmark Estate That Defines Prestige And Redefines Luxury Living. (id:60626)
RE/MAX Hallmark Realty Ltd.
Right At Home Realty
64 Brentwood Road
Oakville, Ontario
Welcome to 64 Brentwood Road, where a exquisitely crafted home masterfully blends timeless design and modern features. Located on one of the most coveted and prestigious streets and steps to the shoreline of Lake Ontario, this exceptional home is situated on an expansive 100 x 162 lot and offers over 10,000 sq ft of luxurious living space. Designed by award winning architect Michael Pettes and built by renowned builders PCM, this elegant home offers the finest finishes throughout. The property is beautifully landscaped, providing a private and resort like outdoor oasis complete with a saltwater pool with cascading waterfall, perfect for summer relaxation as well as outdoor gourmet kitchen and wood burning fireplace for effortless entertaining as well as a outdoor bathroom for privacy for guests. Inside, indulge in a impeccably crafted and light filled living space with heated floors, designer light fixtures and finishes. The heart of the home is the gourmet kitchen with Wolf and Subzero appliances, with an additional servery and a spacious pantry. Upstairs the home boasts 4 generous bedrooms, each with their own ensuite for privacy and comfort for family and guests. The primary bedroom offers a relaxing retreat with spa like bathroom and large walk in closet with balcony and views of the manicured rear yard. A fully finished walk up basement offers a large recreation and games space with built-in bar, climate controlled wine cellar, home theatre, gym as well as a 5th bedroom/ nanny suite with ensuite bathroom. With a lavish stone exterior, a 3 car garage with additional lift, elevator and safe room, this charming home seamlessly combines elegance with luxury offering the best of both worlds. Whether enjoying the expansive interior, relaxing by the pool, or strolling to the lake, this home provides an unparalleled lifestyle in one of Oakville's most sought-after neighbourhoods. (id:60626)
RE/MAX Aboutowne Realty Corp.
539 Old Poplar Row
Mississauga, Ontario
Located in Mississauga's prestigious Rattray Park Estates, 539 Old Poplar Row is a bespoke residence offering 9,000+ sq ft of finished living space on a secluded half-acre lot just steps from Lake Ontario and the trails of Rattray Marsh. Behind solid oak doors, the home unfolds with quiet grandeur beginning with a dramatic foyer dressed in oversized porcelain slabs, hand-laid Versace inlays, and a soaring 20-ft ceiling framed in antique mirror panels and a sculptural chandelier. Thoughtfully curated design elements flow throughout, fluted wall paneling, underlit stone surfaces, and multiple fireplaces that warms the space. The living room stuns with a bookmatched porcelain feature wall, while the formal dining area and four-season sunroom set the tone for elevated, everyday living. The kitchen blends form and function with a glowing stone island, workstation sink, integrated knife block, and custom cabinetry with accent lighting, anchored by a sunlit breakfast room that opens to the backyard oasis. The main floor primary suite is a sanctuary unto itself with dual walk-in closets, and a spa-style five-piece semi-ensuite with direct access to the sunroom for morning coffee or midnight calm. Above, three bedrooms feature walk-in closets and ensuite or semi-ensuite baths, complemented by a private office and full elevator access across all levels. The lower level delivers on lifestyle: a full home gym, theatre, sauna, and showpiece wet bar wrapped in underlit gemstone with a floor-to-ceiling illuminated display. Outside, enjoy a heated saltwater pool, cabana bar with built-in grill, beverage centre, and media wall, framed by mature trees and a heated driveway for year-round ease. A home of this stature surpasses your expectations and redefines them. Enjoy being moments from top-rated schools, lakefront trails, and the vibrant offerings of Port Credit and Clarkson Village, this is where design, location, and lifestyle converge. (id:60626)
Sam Mcdadi Real Estate Inc.
12662 112a Avenue
Surrey, British Columbia
Prime commercial land for sale with desirable CTA zoning, ideal for future development! This property features a fully functioning mobile home park with long-term tenants and steady and stable revenue. A rare investment opportunity with immediate income and endless potential for growth. Don't miss out! (id:60626)
Royal LePage Elite West
115 South Service Road
Grimsby, Ontario
Introducing 115 South Service Road. This rare and unique opportunity is for any business looking to establish themselves in one of the most premier, highly visible and Accessibility location along the QEW. The location is approximately 45 min to Toronto or US boarder, 30 min to Hamilton Airport or port. Industrial building will consist of over 16,544 sqft. This property consists of of 443' if highway frontage, over 16'19' ceiling height. Whether you are seeking an industrial and/or office space to lease or purchase, 115 South Service Road is your gateway to growth and success in a booming area. Secure your place next to the future of Grimsby Innovation Centre, occupancy 1st Q 2026 (id:60626)
Royal LePage Macro Realty
1030 Queen Street W
Brampton, Ontario
Being sold by Power of Sale. Very desirable corner. Access on both Queen St and Chinguacousy. 0.85 Acres infill site located on the NW corner of Chinguacousy Rd and Queen St W. Property is improved with a single storey school building (land value only). The site has zoning approval for a 14-storey residential building that is to have 209 units with 3 levels of underground parking. The building is to have a GFA of 186,835. Buyer to satisfy themselves as to the development potential, no representation or warranties. Property being sold 'as is, where is'. (id:60626)
Intercity Realty Inc.

