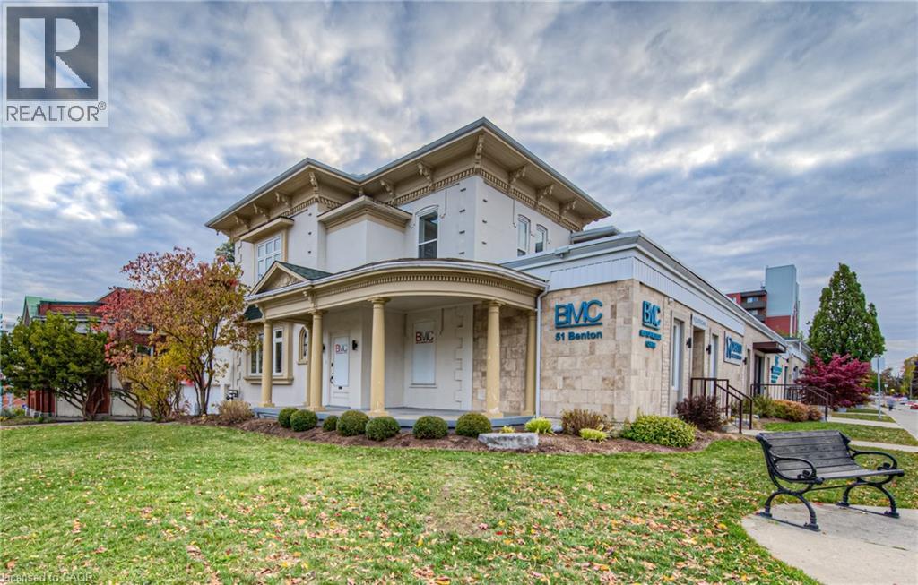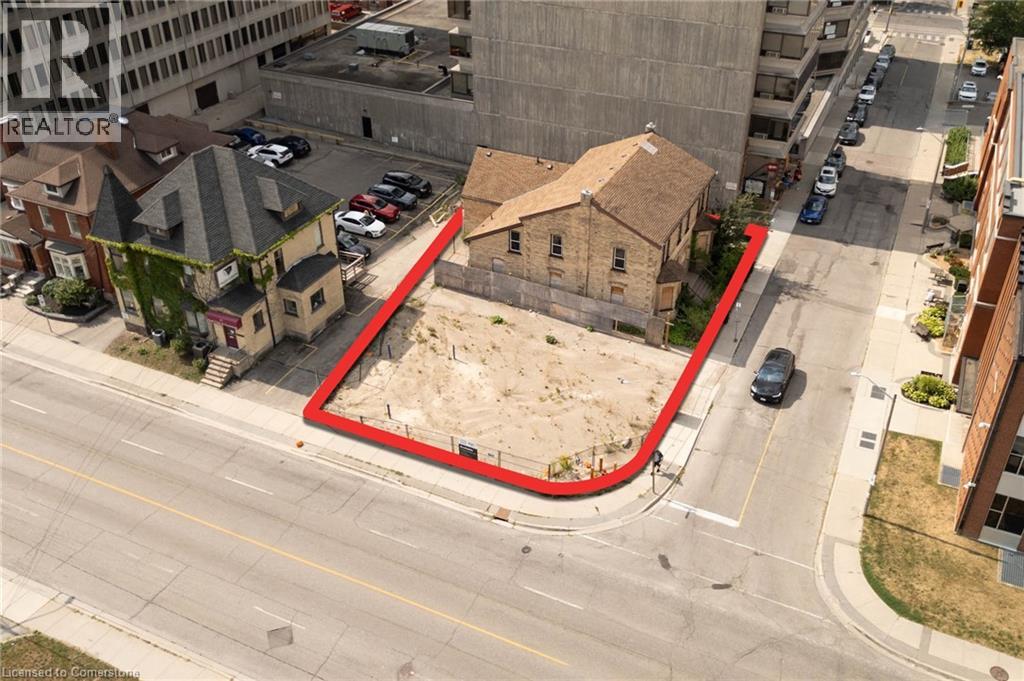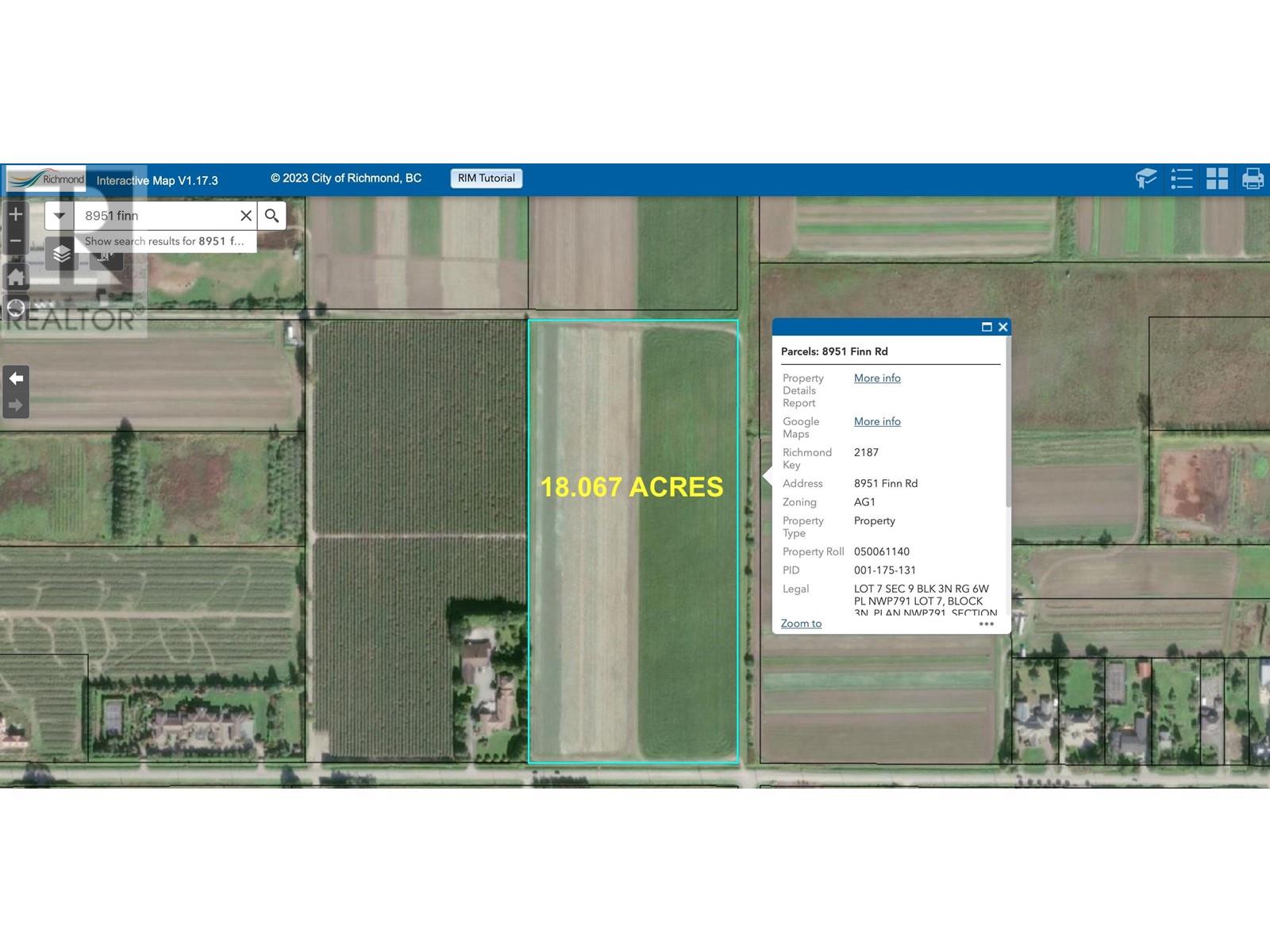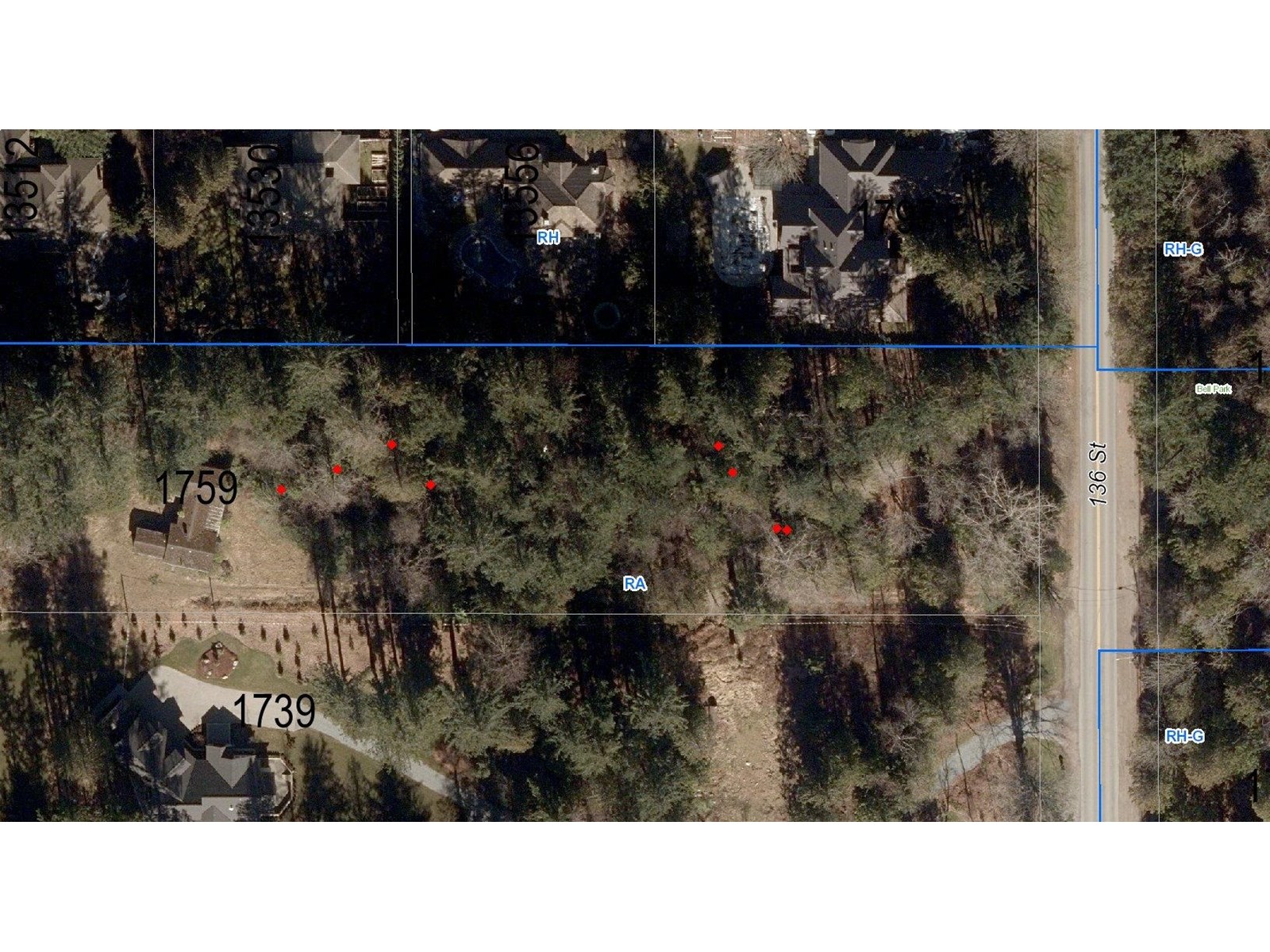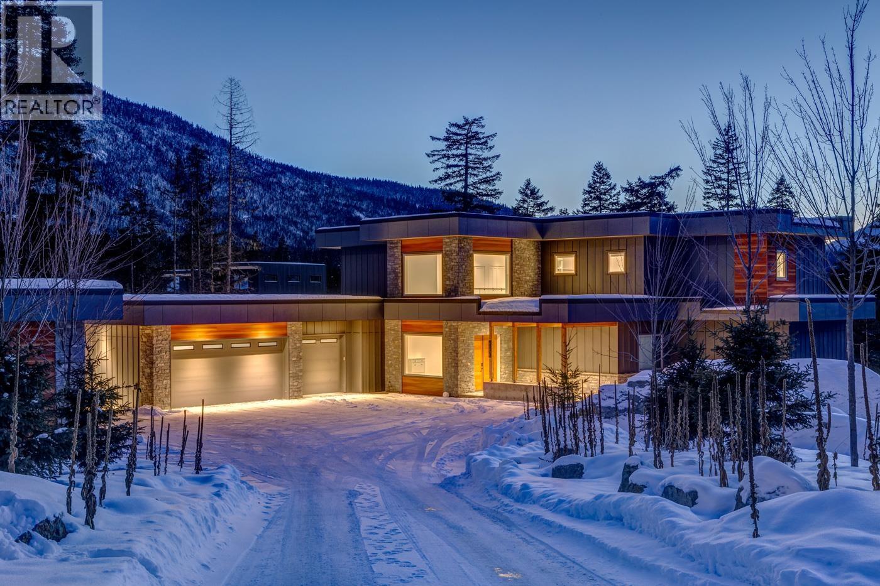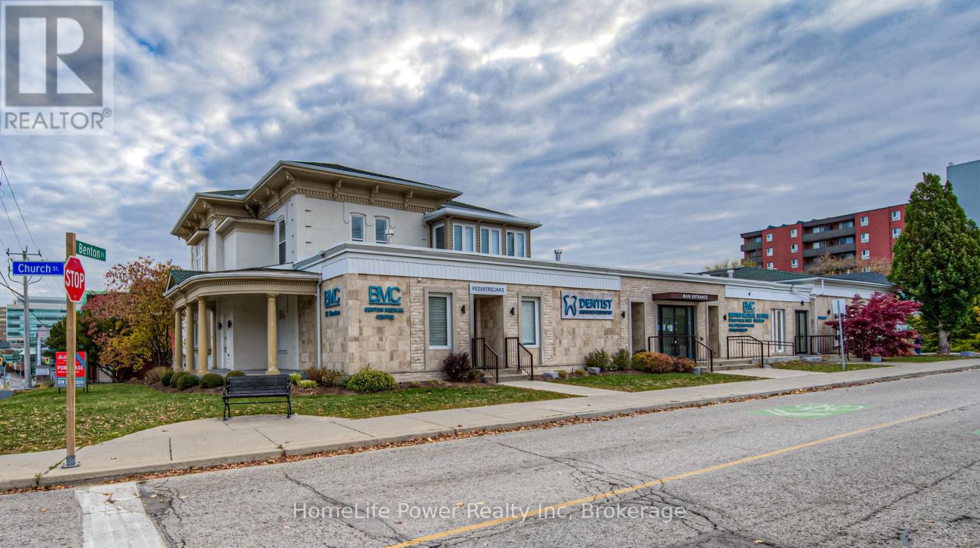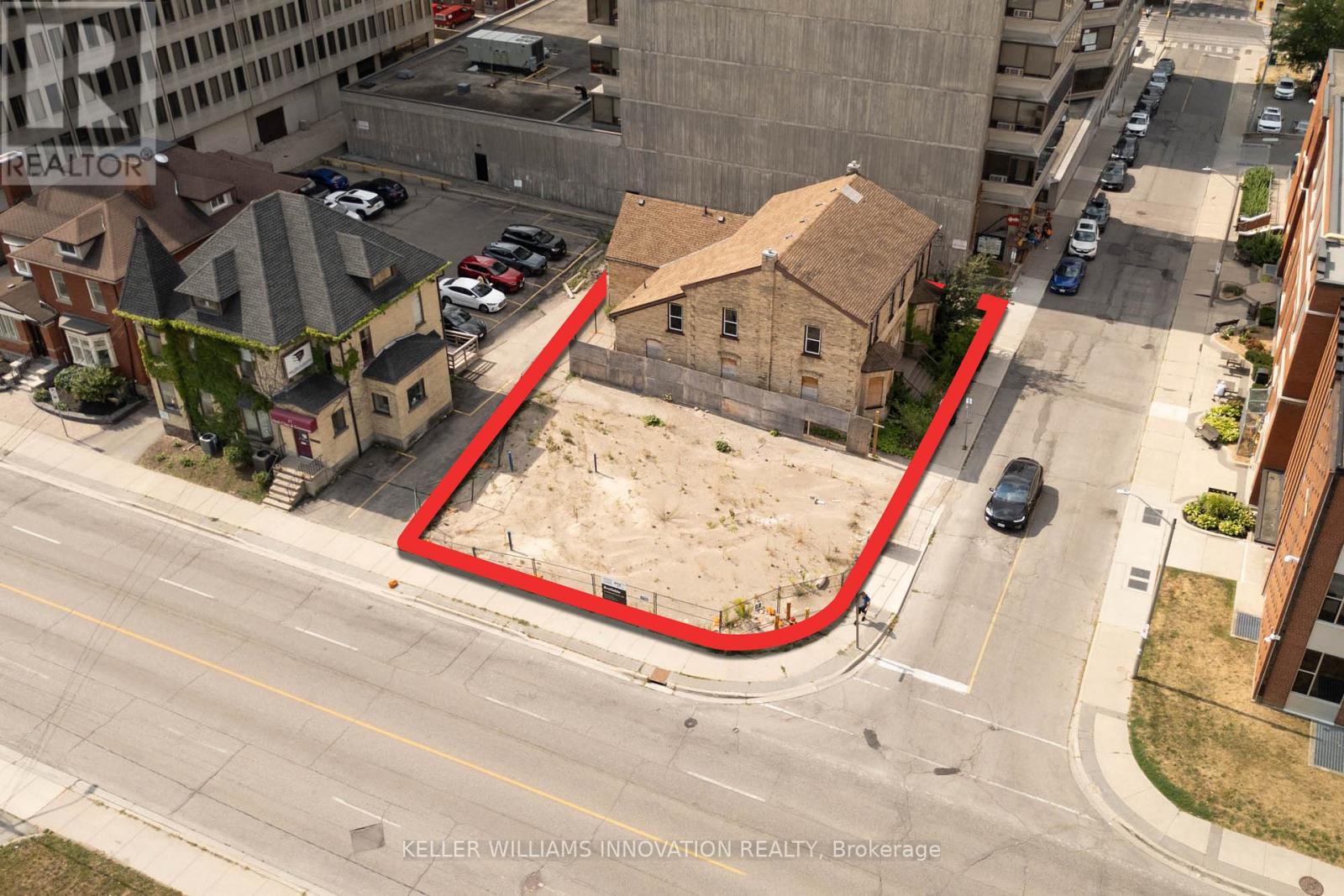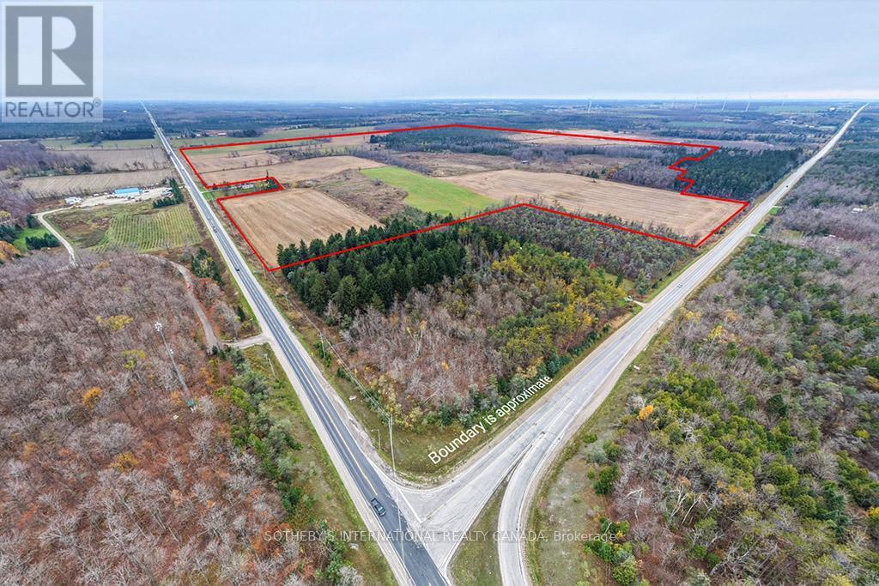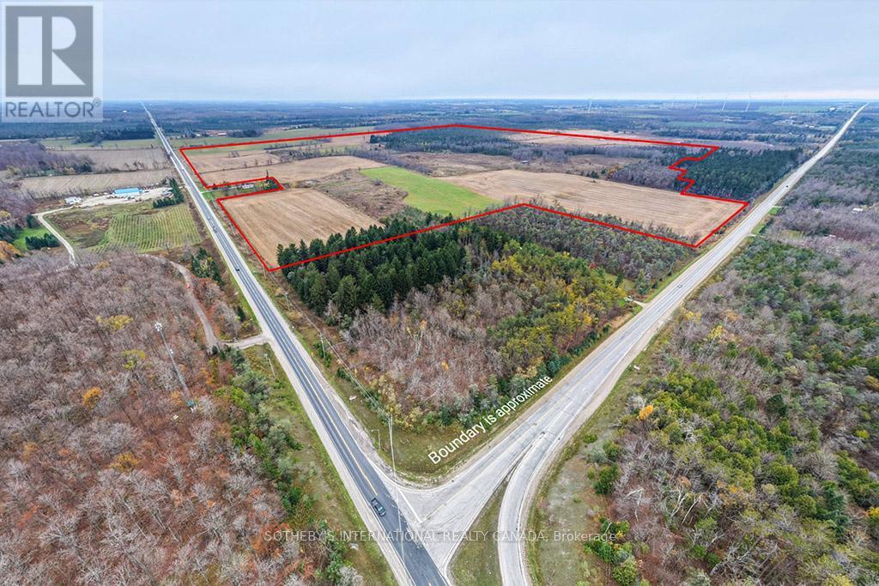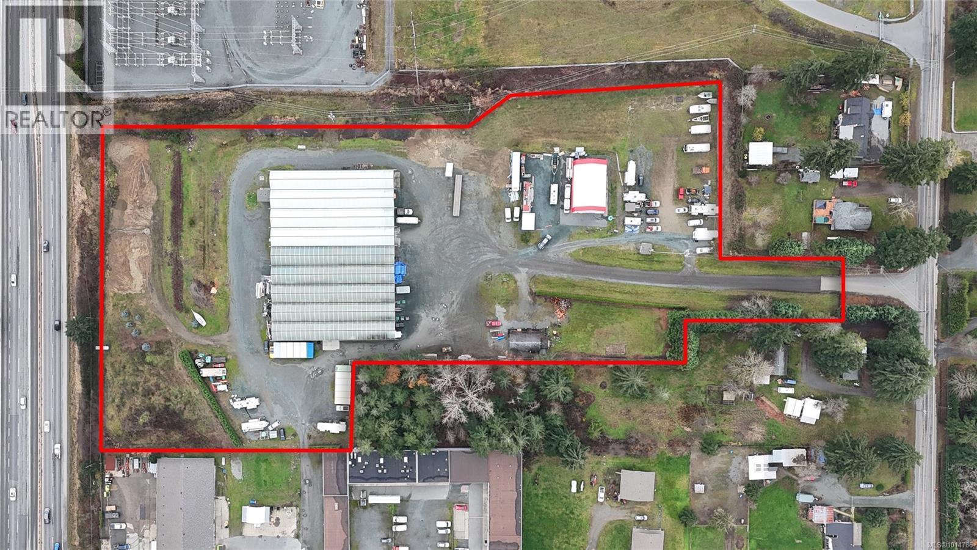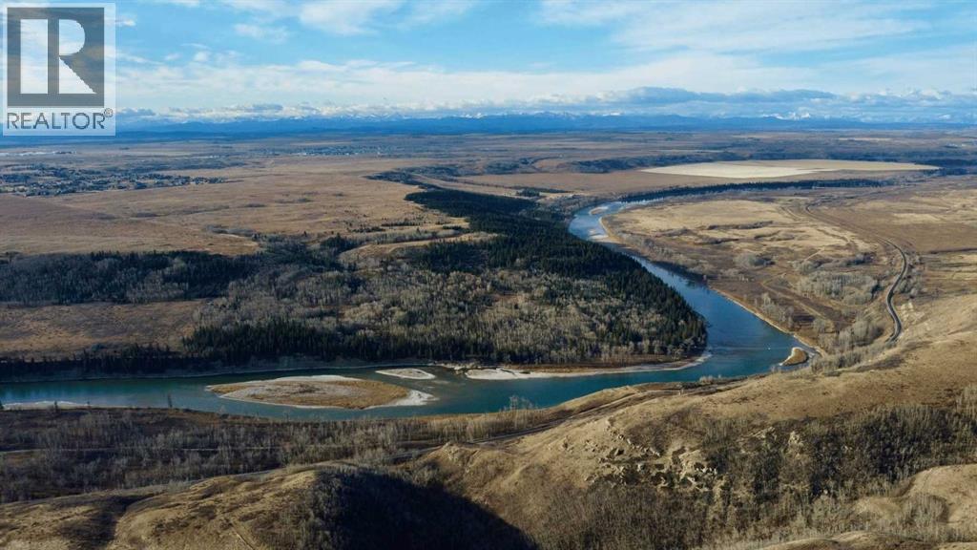51 Benton Street
Kitchener, Ontario
Excellent Investment Opportunity with solid Net Operating Income. Beautifully renovated & well-maintained multi-story, multi-tenant, retail/medical/office. All the current tenants are in the medical field. Ample Parking. Great central Kitchener location. Zoned Commercial Residential Three Zone (CR-3) which allows for many uses. Currently under discussion with City of Kitchener planner for a Multi-family development consisting of 250 units. Long-term leases in place with quality tenants, fully leased. (id:60626)
Homelife Power Realty Inc.
21 Weber Street W
Kitchener, Ontario
Downtown Kitchener High-Rise Development Site! Approved site plan in place for a 27-storey, turn-key multi-residential tower offering approximately 170,000 sq. ft. of gross floor area!! The design features 206 apartment units, a guest suite and roughly 10,000 sq. ft. of street-level commercial space! (id:60626)
Keller Williams Innovation Realty
8951 Finn Road
Richmond, British Columbia
Fantastic opportunity to own this massive AG1 farmland with over 18 acres! This zoning permits a mix of agricultural activities such as farming, greenhouses, nurseries, or equestrian uses, while also allowing for a single-family estate home as an accessory residential use. (id:60626)
Macdonald Realty Westmar
1759 136 Street
Surrey, British Columbia
Over 2 acres flat lot under OCP-Suburban can be subdivided. A Rare opportunity to find such nice piece of land in Crescent Beach area. A newly renovated cozy house. (id:60626)
Royal Pacific Realty (Kingsway) Ltd.
9374 Flicker Way
Whistler, British Columbia
A masterful fusion of luxury and nature, this extraordinary estate in WedgeWoods spans 1.3 stunning acres. Positioned at the end of the ultimate cul-de-sac, it offers unrivalled privacy and mountain vistas, just 15 minutes from Whistler Village. Designed as a generational retreat, the 8,086 square ft compound includes a 6,971 square ft primary residence with 10 bedrooms (incl. a 2-bed suite), 10.5 baths, chef's kitchen, butler's pantry, refined living spaces, and fitness room. An 1,115 square ft auxiliary recreation residence, two garages, and B&B zoning elevate its appeal. Designed by SNK Design, it blends cultured stone and custom cherry siding with sophisticated interiors. WedgeWoods offers amenities, including tennis, pickleball, a clubhouse with private gym, and breathtaking surroundings. (id:60626)
Angell Hasman & Associates Realty Ltd.
4888 Granville Street
Vancouver, British Columbia
Builder and Investor Alert! Prime corner lot with access to 33rd Avenue and Granville St, located in the prestigious Shaughnessy area. This sizable lot 97' x 176' offers bus at the gate and lane access, presenting excellent redevelopment potential. Renovated for comfortable, modern living, featuring Miele appliances, hardwood flooring, and three spacious en-suite bedrooms plus an additional full bathroom. The fully fenced corner lot boasts automatic gates, a garage, and open parking options. A reliable tenant is currently in place and willing to stay, generating generous rental income. Steps from Vandusen Garden and Eric Hamber Secondary School, with close proximity to Shaughnessy Elementary, York House, Vancouver College, QE Park. Downtown Vancouver and Richmond are just a short drive. (id:60626)
Interlink Realty
51 Benton Street
Kitchener, Ontario
Excellent Investment Opportunity with solid Net Operating Income. Beautifully renovated & well-maintained multi-story, multi-tenant, retail/medical/office. All the current tenants are in the medical field. Ample Parking. Great central Kitchener location. Zoned Commercial Residential Three Zone (CR-3) which allows for many uses. Currently under discussion with City of Kitchener planner for a Multi-family development consisting of 250 units. Long-term leases in place with quality tenants, fully leased. (id:60626)
Homelife Power Realty Inc
21 Weber Street W
Kitchener, Ontario
Downtown Kitchener High-Rise Development Site! Approved site plan in place for a 27-storey, turn-key multi-residential tower offering approximately 170,000 sq. ft. of gross floor area!! The design features 206 apartment units, a guest suite and roughly 10,000 sq. ft. of street-level commercial space! (id:60626)
Keller Williams Innovation Realty
793958 Grey Road 124
Grey Highlands, Ontario
Rare 341-acre agricultural property in Grey Highlands comprising three parcels, including a 15-acre parcel with a spacious two-storey home built in 1999. The residence features five bedrooms, four bathrooms, multiple fireplaces, and an attached three-car garage. The land offers both productivity and privacy, well-suited for a range of agricultural uses including cash cropping, livestock, or mixed farming operations. Fronting on Grey Road 4 and Grey Road 124, the property is just minutes to Singhampton, Flesherton, and Collingwood, and approximately 90 minutes north of the GTA. A rare opportunity to own one of the largest continuous agricultural parcels in the area-ideal for a working farm, private estate, or long-term investment. (id:60626)
Sotheby's International Realty Canada
793958 Grey Rd 124
Grey Highlands, Ontario
Rare 341-acre agricultural property in Grey Highlands comprising three parcels, including a 15-acre parcel with a spacious two-storey home built in 1999. The residence features five bedrooms, four bathrooms, multiple fireplaces, and an attached three-car garage. The land offers both productivity and privacy, well-suited for a range of agricultural uses including cash cropping, livestock, or mixed farming operations. Fronting on Grey Road 4 and Grey Road 124, the property is just minutes to Singhampton, Flesherton, and Collingwood, and approximately 90 minutes north of the GTA. A rare opportunity to own one of the largest continuous agricultural parcels in the area-ideal for a working farm, private estate, or long-term investment. (id:60626)
Sotheby's International Realty Canada
7030 Bell Mckinnon Rd
Duncan, British Columbia
Prime storage/warehousing property in a core development zone poised for significant population growth. Income is primarily generated through interior and exterior storage, with additional structures leased to construction firms and other local businesses. Current tenancies offer an attractive income stream with a competitive cap rate. Ample bare land available for additional revenue opportunities or expanding the existing storage business. The area is undergoing major redevelopment, with a new regional hospital under construction just 900 meters from the site and municipal services in progress to support future growth. The proposed West Vista Terrace, featuring 700 residential units and commercial CRUs, is located just 400 meters away. Vendor willing to provide financing to qualified buyers. All sizes are approximate and should be verified by the buyer. Viewings by appointment only; please refrain from contacting tenants or owners. Zoned C3 - includes C2 uses. (id:60626)
Coldwell Banker Oceanside Real Estate
75.50 Acres North Springbank 5;3;25;28;se
Rural Rocky View County, Alberta
One of the rarest and most remarkable properties I have encountered in my four-decade career, this extraordinary 78-acre peninsula-shaped parcel is set along the banks of the Bow River and offers a truly irreplaceable location. The land commands breathtaking views in every direction—sweeping panoramas of the Rocky Mountains, direct sightlines to downtown Calgary, and serene vistas of the river valley below.Ideally positioned just north of local schools and shopping, the property offers both exceptional privacy and convenient access to downtown Calgary and the International Airport. Final discussions with Rocky View County remain underway, but the development potential of this site is undeniable.This is a once-in-a-lifetime opportunity to secure one of the most desirable and high-potential parcels ever to come to market—an offering without equal in location, scale, or vision.” (id:60626)
RE/MAX House Of Real Estate

