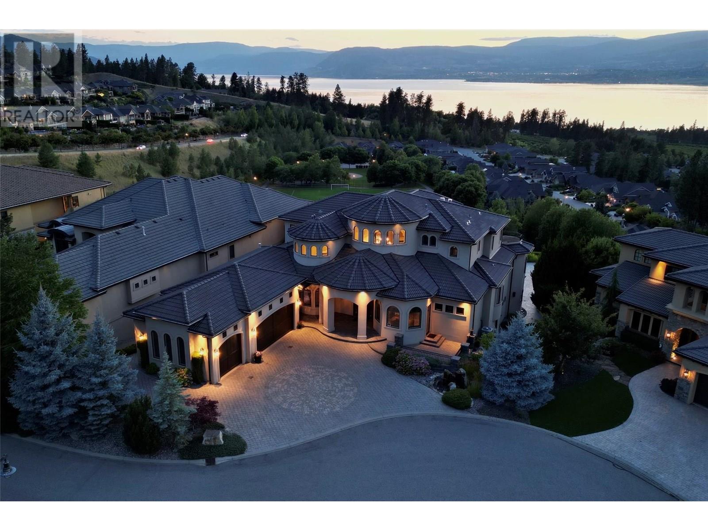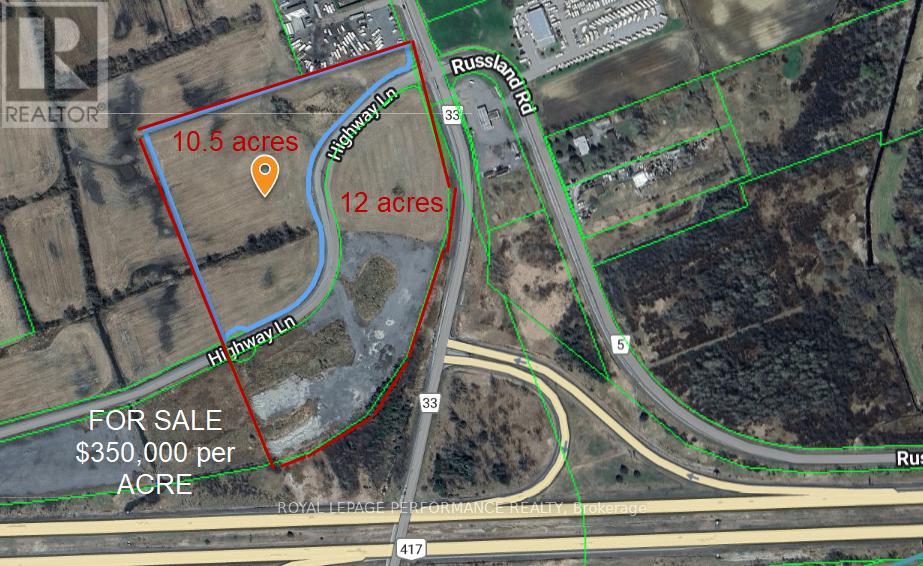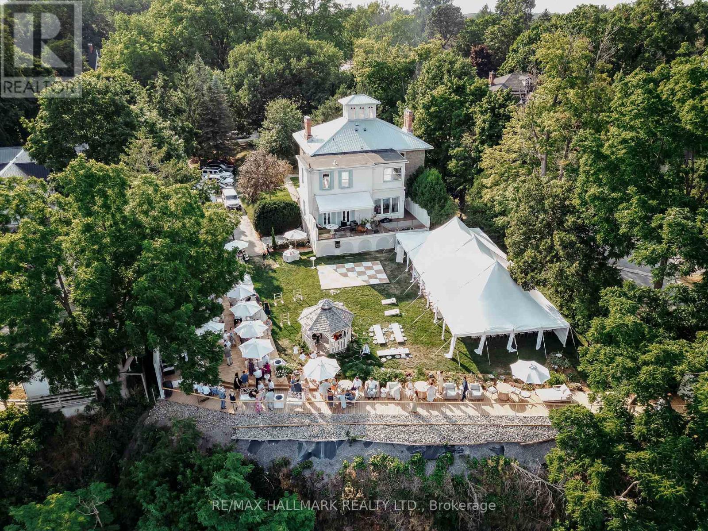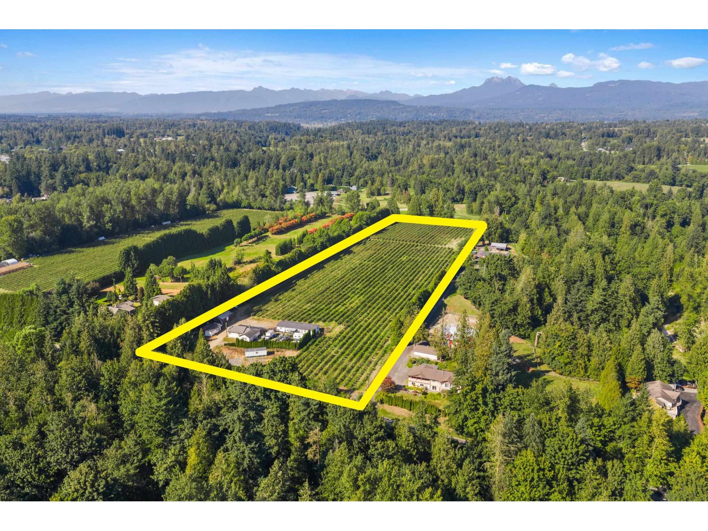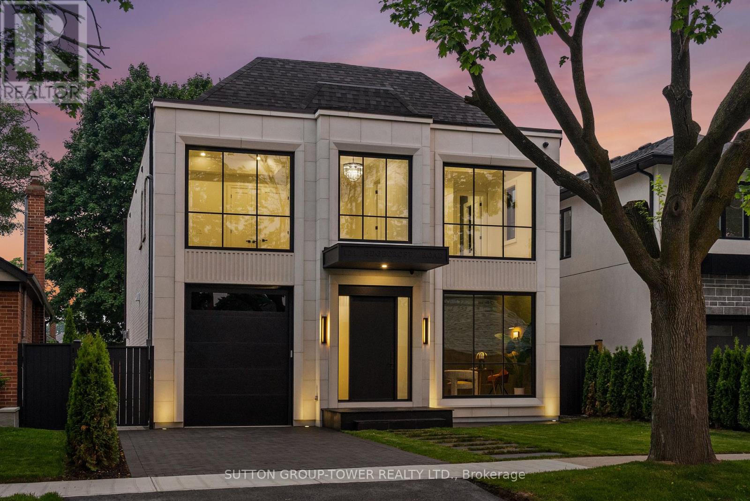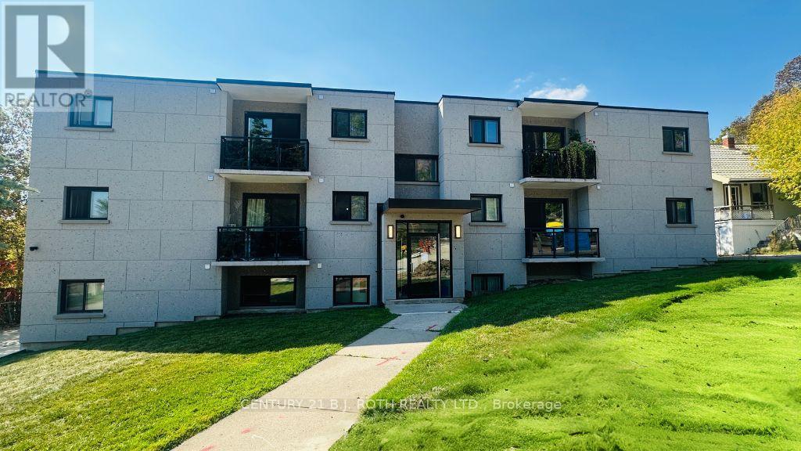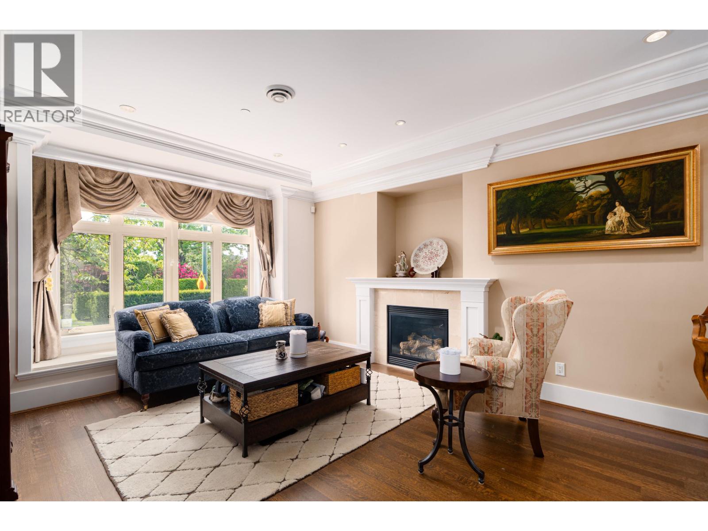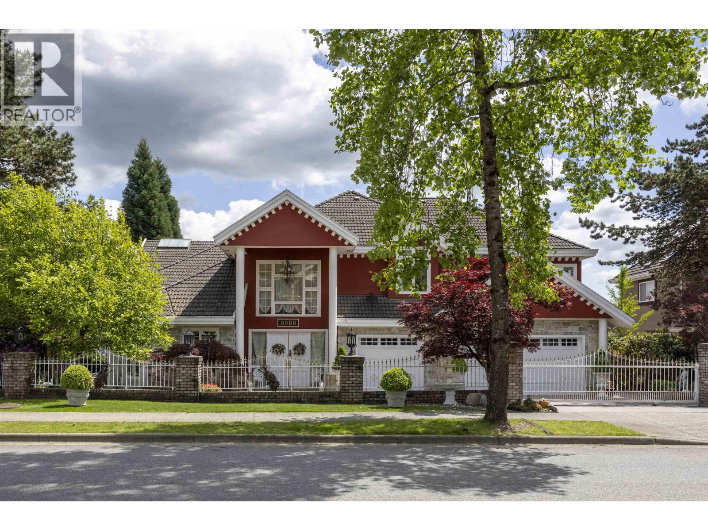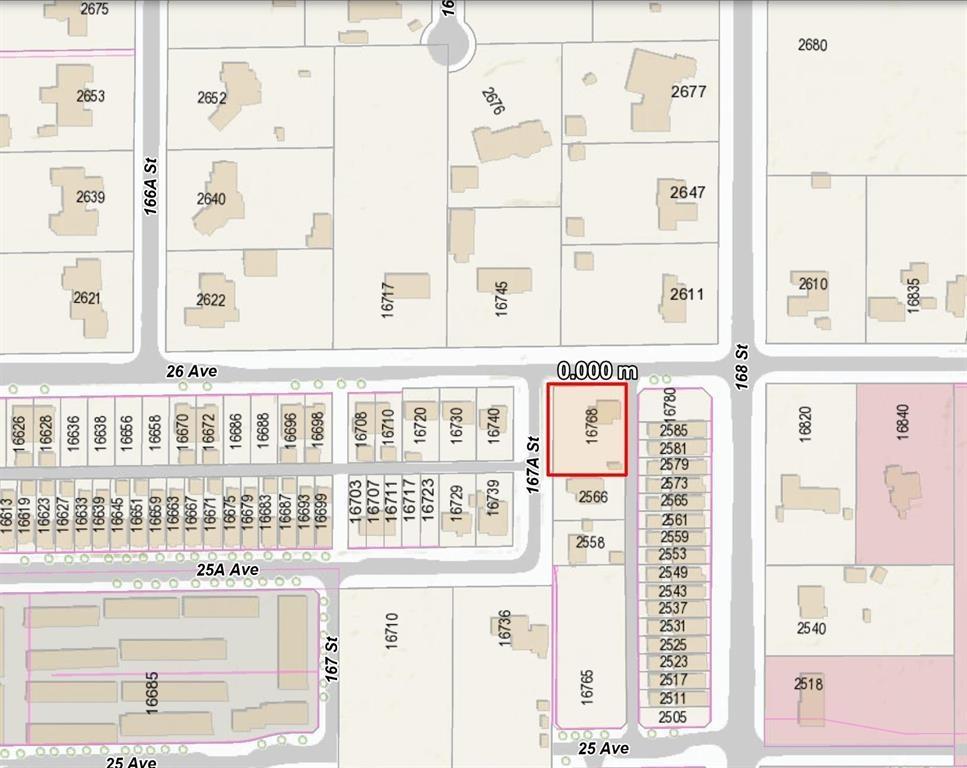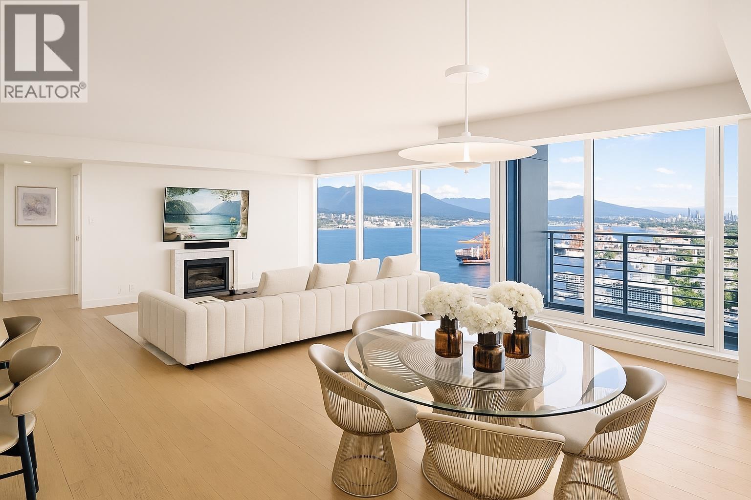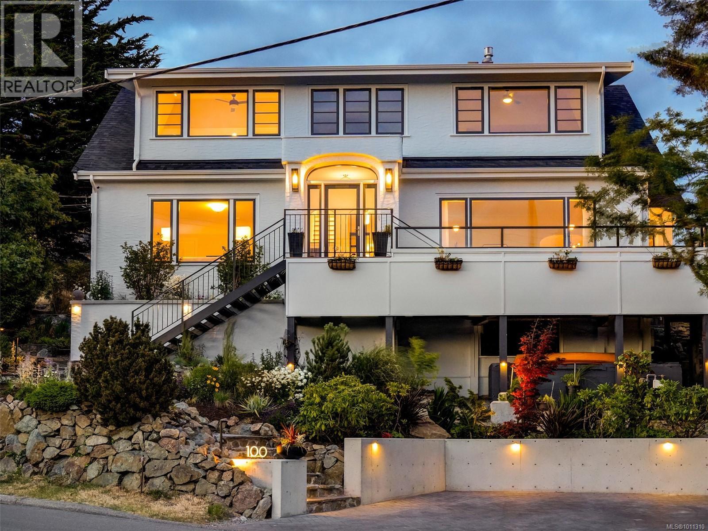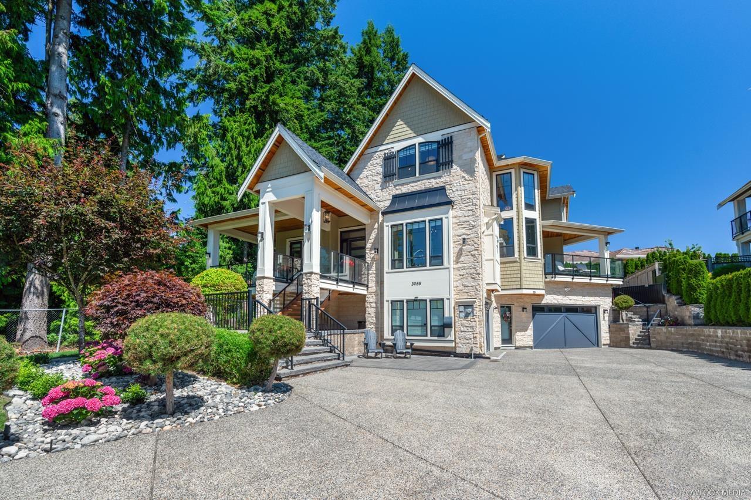4860 Tuscany Lane
Kelowna, British Columbia
Welcome to the epitome of luxury living in this world-class residence, located in the prestigious gated community of Tuscany Lane in The Upper Mission. This estate offers sweeping, unobstructed views of Okanagan Lake, the city, and the valley below. Spanning over 8,800 square feet across three impeccably designed levels, this architectural masterpiece, crafted by Frame Custom Homes, delivers an elevated standard of elegance and craftsmanship. Step into the grand foyer, where soaring ceilings and an impressive stone fireplace set the tone in the lavish great room. This space flows effortlessly into a show stopping kitchen, complete with a full walk-in prep kitchen, grand island, wine cellar, and dining room. The main level features a primary suite with a lakeview deck, sitting room with fireplace, spa-inspired ensuite, and walk-in closet. All bedrooms have own ensuites, offering unmatched comfort and privacy. On the lower level, enjoy the home’s luxurious amenities: a private theatre, fitness/wellness room, wine cellar/tasting room, plus a bar and lounge designed for seamless indoor-outdoor entertaining. This bar space features arched shutters, granite counters, custom cabinetry, a prep sink, beverage fridge, and bar seating, all opening directly to the poolside patio. Outdoors, your private resort awaits, complete with a sparkling inground pool with auto cover, remote covered hot tub, water feature, outdoor kitchen, and fire table, all framed by lush landscaping and dramatic sunset views. An expansive 3-car garage and a separate workshop round out this one-of-a-kind offering. This estate is the perfect blend of refined design, craftsmanship, and location, delivering a level of luxury few properties in the Okanagan can match. (id:60626)
Sotheby's International Realty Canada
00 Highway Lane W
Ottawa, Ontario
Vars exit, approved subdivision offers for sale a 10.5-acre parcel, zoned Highway Commercial. Ideal location for any distribution center wishing to relocate to a central location in proximity to Ottawa, Montreal, Cornwall and Hawkesbury. If you require a larger parcel, an additional 12 acres is available. (id:60626)
Royal LePage Performance Realty
346 Picton Main Street
Prince Edward County, Ontario
FULLY UPGRADED!!! The Majestic Sills/Hepburn House, A Circa 1859 Italianate Stone Masterpiece Perched Above Picton Harbour With Sweeping Lake Views On Nearly An Acre In The Heart Of Downtown Picton. Impeccably restored with modern upgrades, this 2 storey heritage home radiates timeless elegance while offering contemporary comfort and style. Custom finishes, high ceilings, oak flooring, and a grand staircase with sconce lighting set the tone for refined living. Entertain on the main level with a formal dining room, bar area, built-in benches, display cabinetry, or gather in spacious living areas with a cozy fireplace. The chefs kitchen features custom design with a centre island, breakfast bar, premium appliances: Frigidaire fridge, La Cornue 43" 5-burner gas stove, Zline built-in microwave drawer and more! Upstairs offers 4 bedrooms, each with its own ensuite and picture windows with all-around views, a laundry room with sitting coffee station, a private terrace overlooking the marina, and attic with reclining ladder access. Enjoy the beautifully landscaped backyard, with glass fencing, a wooden deck, and octagon gazebo, is a private oasis and the perfect venue for intimate events, garden parties, or weddings with a stunning harbour backdrop. The finished basement provides flexible space for a gym, media room, or recreation. An oversized driveway and detached garage with a workshop accommodate your projects with ease. Inclusions: All light fixtures, window coverings, fridge, gas stove, microwave drawer, dishwasher, washer/dryer, two owned furnaces, two central A/C units, owned hot water tank, water softener, attic ladder, garage door opener, garden shed, and gazebo. Previously licensed as a B&B, it offers potential as a legacy home, upscale residence, or investment. Walk to cafes, dining, shops, and galleries, with wineries, beaches, and arts nearby. Dont miss this rare opportunity to own a heritage gem in Picton. (id:60626)
RE/MAX Hallmark Realty Ltd.
27911 56 Avenue
Abbotsford, British Columbia
10 ACRE IN FANTASTIC LOCATION & CASHFLOW! This property is situated right blocks away from NON ALR land & Special Study Area A making this a great ALR Holding. Currently the property generates nearly $11,000 MONTHLY RENTAL INCOME making this a savvy investment. Currently features a 1,442 sq/ft home & 1,848 sqft manufactured home, gravel yard and outbuilding. Approx. 8 Acres of mature BLUEBERRIES - Duke & Bluecrop varieties. Property features a large 332 FT frontage, Drilled well & City Water! Location! Gloucester Industrial Center which homes Neighbors include Amazon, EV logistics, General Motors, John Deere, Keystone Canada. Mins Hwy #1 & 264 St interchange. Contact for more info. DO NOT ENTER WITHOUT APPOINTMENT. (id:60626)
B.c. Farm & Ranch Realty Corp.
121 Edgecroft Road
Toronto, Ontario
Exceptional Opportunity To Own This Brand New, Modern French Chateau Inspired Luxury Home With Meticulously Curated Features That Set It Apart From The Rest. Located In The Heart Of Etobicoke, This Elegant, Transitional Masterpiece Features Superb Finishes And An Ideal Floor Plan Boasting Over 5,000 Sq. Ft. Of Total Living Space. Custom Eat-In Kitchen With B/I High End Wolf/Sub-Zero Miele Appliances, B/I Speakers, Large Center Island With Stone Countertops. Floor To Ceiling Windows, Multiple Walkouts, Unmatched Primary Suite With Oversized Balcony, Walk-In Closet And A Lavish En-Suite Bath With Heated Floors. This Exceptional, One-Of-A-Kind Home Has Countless Luxurious Features Such As An Entertainer's Dream Basement With A Large Custom Wine Cellar, A Spacious Home Theatre And An Oversized Rec. Room. Rare Opportunity And An Absolute One-Of-A-Kind Beauty Top To Bottom With The Utmost Attention To Detail. (id:60626)
Sutton Group-Tower Realty Ltd.
34 Berczy Street
Barrie, Ontario
Updated, purpose-built multiplex walking distance to the beautiful waterfront and Situated within Barrie's Urban Growth Centre making it ideally positioned for strong tenant demand. This well-maintained apartment building features 11 spacious two-bedroom units on a large lot with more than enough parking. Major bonus is the current locker area has potential to convert it to a 12th unit complete with a washroom rough-in. The exterior has been significantly upgraded with a gemstone finishing EIFS system. This boosts durability and visual appeal mimicking natural stone with a textured, mineral-rich surface. It acts like a thermal blanket for the building and stands up to harsh weather making it a smart, stylish choice for long-term performance. The balconies have also been significantly upgraded to this turn key investment gem. Five of the units are being rented below market rent so in time as tenants turnover, there is also significant upside in income opportunity. Residents enjoy easy access to transit and can walk to grocery stores, restaurants, and shopping. A solid investment in one of Barrie's desirable and fast-growing areas. (id:60626)
Century 21 B.j. Roth Realty Ltd.
1683 W 64th Avenue
Vancouver, British Columbia
GORGEOUS HOME IN SOUTH GRANVILLE LOCATION ! Extremely well kept home, over 2,600 sq.ft. sits on high side of street. Excellent floor plan with high ceiling entertaining sized living and dinning, gourmet kitchen with high end appliances and kitchen cabinetry, family room opens onto patio. 3 bedrooms up, all with ensuite, 2 bedrooms down can be easily turned into in-law suite with separate entrance. Other features including the media room, hardwood floor thru out the main, RADIANT HEAT, AIR CONDITIONING, HRV, gas fireplace. 2 cover garage parking and an open parking spot access from the lane. CLOSE TO GOOD SCHOOL CATCHMENTS; MAGEE HIGH SCHOOL & MCKECHNIE ELEMENTARY, CROFTON, YORK HOUSE & ST. GEORGE'S PRIVATE SCHOOL, UBC, SHOPPING, RICHMOND, TRANSIT. DON'T MISS ! MISS SEE ! (id:60626)
RE/MAX Select Properties
3099 Plateau Boulevard
Coquitlam, British Columbia
Your dreamed Million Dollar View! Panoramic view of Mt Baker, Gulf Islands and cities. Situated in the famouse community of Westwood Plateau with big quiet corner lot, this grand mansion has excellent street appeal and gated front entry to grand courtyard and triple garage. All most $300k of upgrade. High end european appliance, newer paint and cabinet in kitchen. Huge granite foyer is enhanced with all kinds of art & furniture decoration. Beautiful deck overlooking the view. Upper level offers dream master bedroom with 6-pieces luxury ensuite, walk in closet, gorgeous views of Mt. Baker and the city. Expensive radiant heating system, new installed A/C, covered deck. Bsmt has separate entry, wet bar, 3 bedrooms & a media room. Close to transit, golf course & schools. Must See! (id:60626)
Nu Stream Realty Inc.
16768 26 Avenue
Surrey, British Columbia
Developer Alert!! Ready to go development opportunity, perfect location in GRANDVIEW HEIGHTS South Surrey! Wide frontage with multiple rezoning potentials. About 18000 sqft private lot with a 2100 sqft home. 3 bdrms, 2 baths, partially updates. Steps away from Grandview Secondary, Pacific Heights Elementary, Aquatic Center, Grandview Corners, shopping mall. (id:60626)
Macdonald Realty (Surrey/152)
4102 1011 W Cordova Street
Vancouver, British Columbia
Rarely available, exquisite 02 home in the prestigious Fairmont Pacific Rim. Unobstructed, stunning views of ocean, harbour & northshore mountain from the 5th highest 02 plan. A remarkably expansive, light-filled living room that welcomes the morning sun and flows seamlessly into breathtaking panoramic views. Boasting luxury upgrades in 2020: solid hardwood floor, motorized blinds & blackout shades, marble countertop, the entire laundry room (Miele washer & dryer, countertop, cabinets, sink, faucet), Nest thermostats, all lighting fixtures, water filter, painting; dishwasher & hood fan upgraded in 2024. Boffi Italian kitchen, Miele & Sub-Zero appliances, spa ensuites. Meticulously maintained. Ready to move in. 2 parking. Open House: Sat, Sept 13: 2:15-4:15; Sun, Sept 14, 1:30-3:30. (id:60626)
Macdonald Realty
100 King George Terr
Oak Bay, British Columbia
With panoramic views over the Juan de Fuca Strait and Olympic mountains, this remarkable home offers a rare combination of modern luxury, architectural character, and sought-after location. Exquisitely and thoroughly upgraded by the current owners, the new design blends timeless charm with modern elegance. The custom kitchen by Douglas Grant features marble counters, top of the line appliances and herringbone oak floors. The master suite has vaulted ceilings and a multi-room ensuite with views. French doors link the main living spaces to an ocean view deck as well as to the warm south facing rear patio garden, nestled beneath Walbran Park that naturally extends the private backyard. Tech systems include an integrated UNIFI WiFi network with ‘smart’ components, privacy-focused security and weather-aware irrigation. A short walk to Gonzales beach, this home is part of the diverse and family-focused Harling Point neighbourhood, a peaceful retreat in a world class recreational oasis. (id:60626)
Sotheby's International Realty Canada
3088 144 Street
Surrey, British Columbia
Welcome to the former LOTTERY HOME featured on magazine and social media. Built by luxury home builder - RED TREE CREATIVE HOMES, this is a spectacular 6500 Sqft house sitting on a 12066 Sqft lot with total 6 bedrooms, 6 bathrooms and 5 fireplaces. Stunning formal living room, library and entrance with 24-feet vaulted ceiling. One of the largest kitchen you will find with double island and high-end appliances. Upper level features 4 spacious bedrooms ALL WITH ENSUITES. Large master bedroom with a luxury walk-in closet out of a magazine! Basement features family room, game room, 350 Sqft media room, glassed in wine cellar, wet bar, gym, sauna and an extra bed room. Walking distance to Semiahmoo Trail Elementary and easy access to Highway 99. (id:60626)
Youlive Realty

