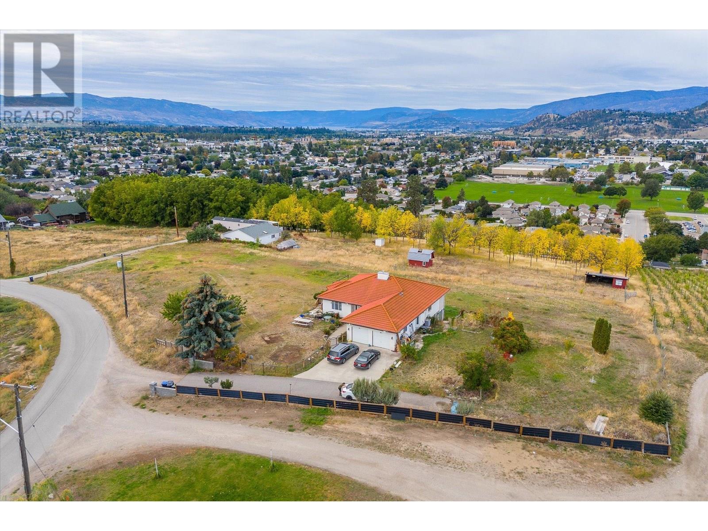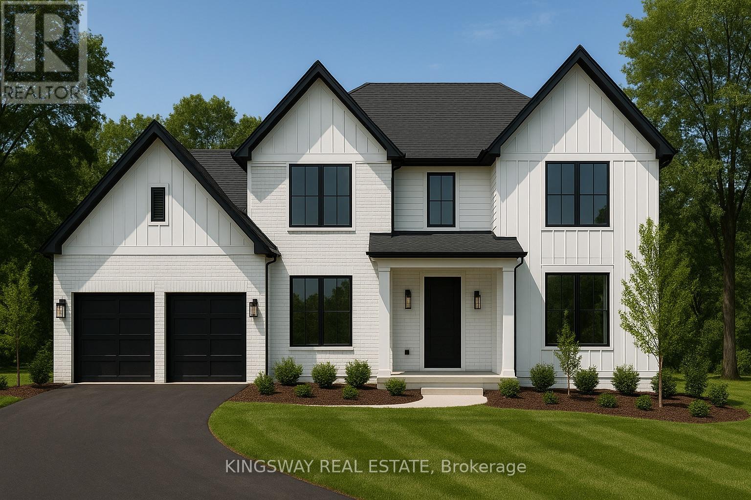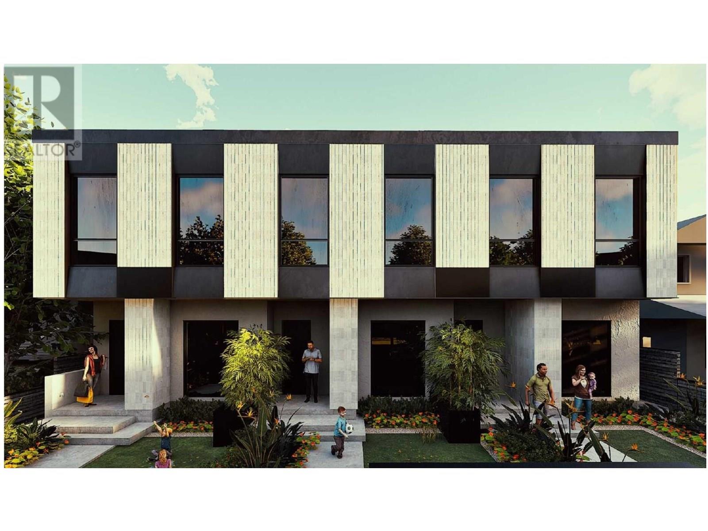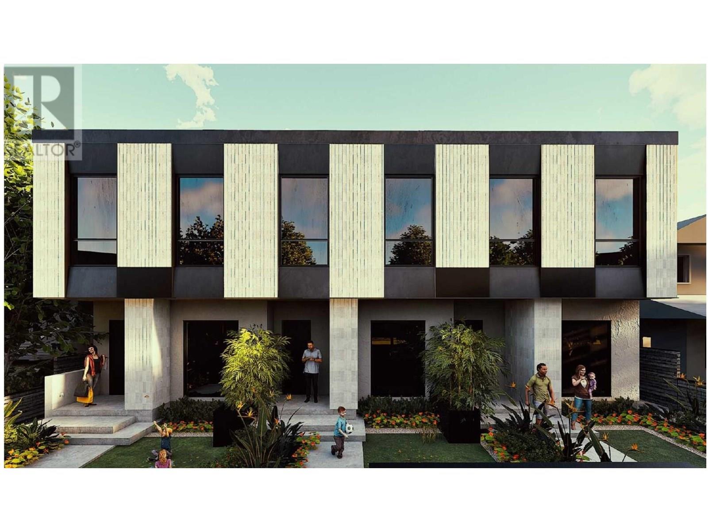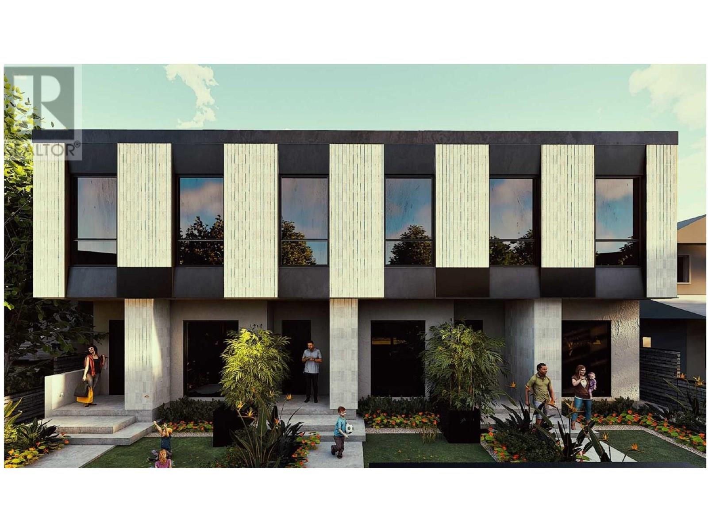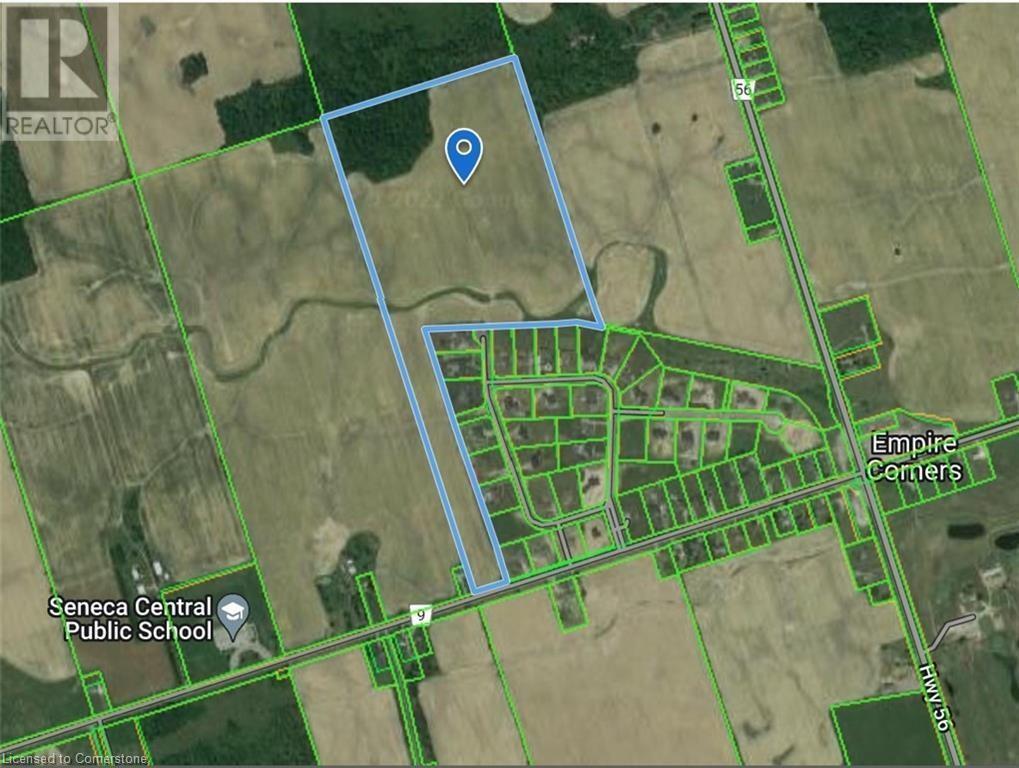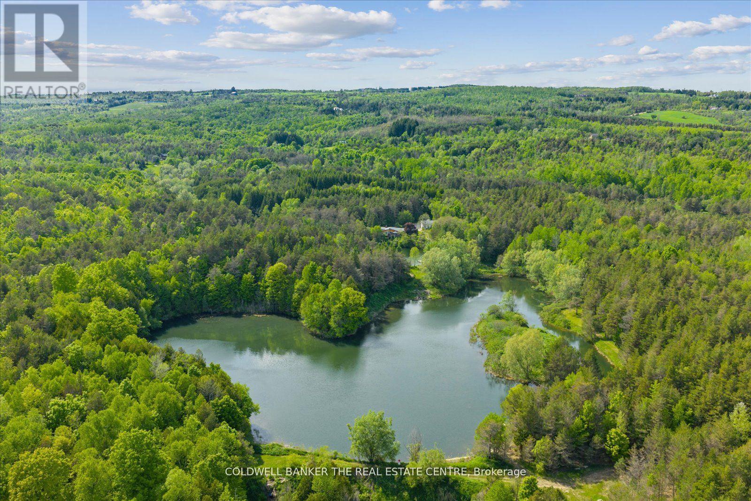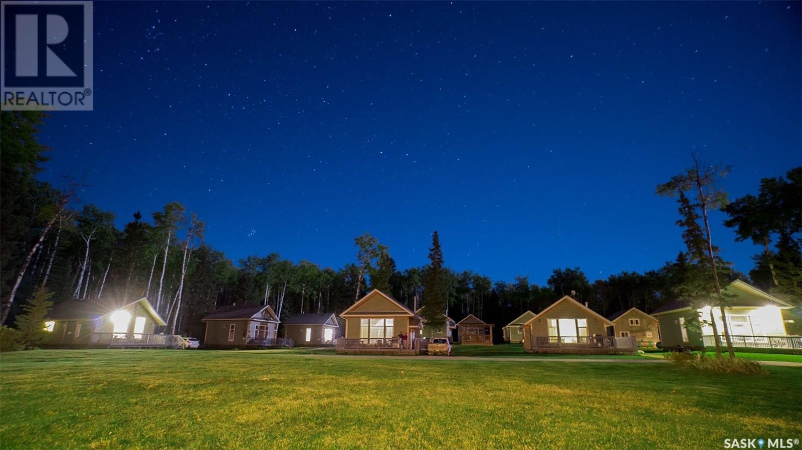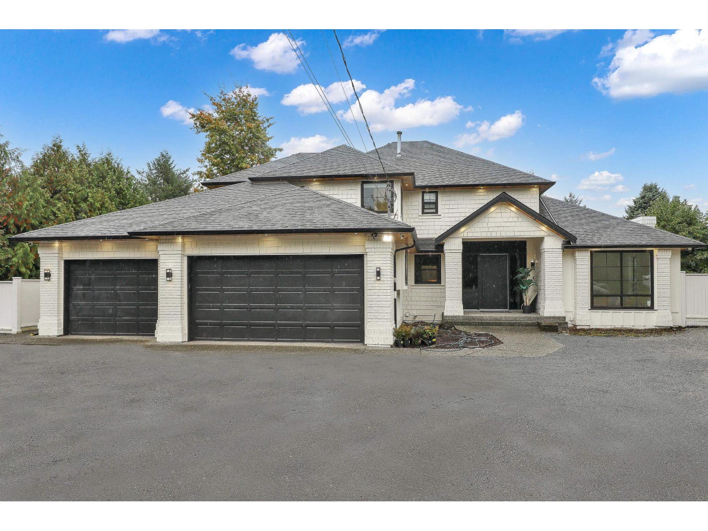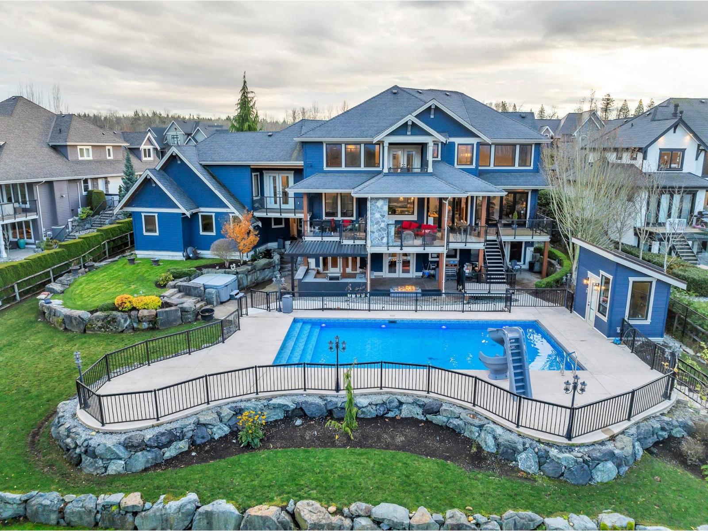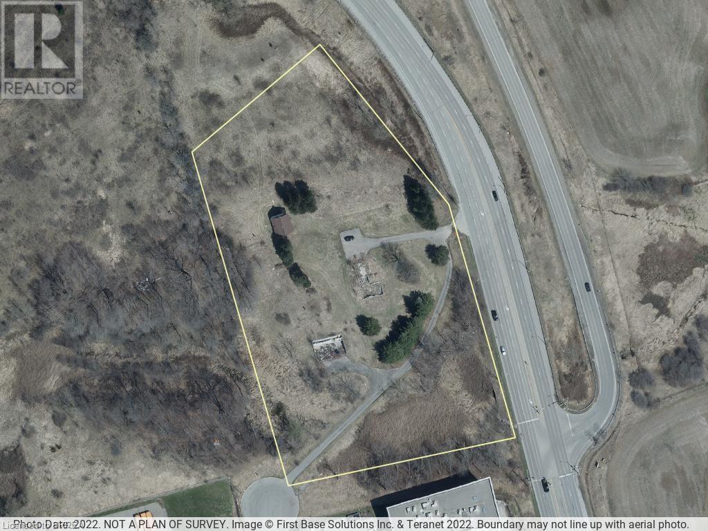848 Webster Road
Kelowna, British Columbia
RARE 8+ ACRE ESTATE IN THE HEART OF RUTLAND NORTH! Prime central location! Just steps from Rutland Recreation Park and all levels of Rutland schools, elementary, middle, and senior secondary. You're also only a short drive to local restaurants, shopping, parks, and entertainment. This property practically borders developed residential areas and municipal services! This incredible property includes a beautiful 5-bedroom home, a 900+ sq. ft. modular home, and a generously sized workshop! The main residence has roomy living areas, a walkout lower level, and a spacious kitchen with a standalone island and stainless steel appliances! The 2-bedroom, 2-bathroom modular home (built in 2003) ideal for extended family, guests, or rental potential. The property is lined with mature black walnut trees, adding beauty, value, and a truly special natural feature. (id:60626)
Royal LePage Kelowna Paquette Realty
1348 Trotwood Avenue
Mississauga, Ontario
Co-Design and Custom build your dream home with Pine Glen Homes! A premier custom home builder specializing in creating unique residences tailored to individual needs is proud to introduce the Woodland Creek project. Set on an oversized Private 78 x 132 Ft Lot on one of Mineola East Premier Streets. Partnering with Sakora Design, one of the GTAs top architectural firms, we bring your vision to life with exceptional craftsmanship. Harmen Designs ensures that every interior finish reflects your personal style while maintaining functionality. Key Features: Choose from 4 unique elevations. Cape Cod, Farmhouse, Traditional and Ultra modern. 10' main floor ceilings, 9'ceiling on the second floor and 9' ceiling in the Basement, Oversized 78-ft frontage with a circular driveway, Only 15% down until completion! Agreed upon Price Upfront- No Surprises. Our process is rooted in quality and traditional values, always prioritizing customer satisfaction. With a step-by-step quality assurance process, we include over five site meetings to keep you informed and involved. Your input is always welcomed and carefully integrated into the project. Discover the Pine Glen Homes difference where exceptional craftsmanship meets personalized (id:60626)
Kingsway Real Estate
2123 W 57th Avenue
Vancouver, British Columbia
Rare opportunity to purchase this blue-chip building lot on a 65.3' x 153' property (9,991 SQ.FT.) which provides an excellent site for future multiplex development. Architectural plans by Wndr architecture + design completed for a 5 dwelling multiplex, allowing for a quicker turnaround time from start to finish. Excellent location, steps to the Arbutus Greenway and close to all levels of schools, UBC, YVR and golf courses. Incredible opportunity to capitalize on Vancouver's growing demand for quality housing in a prime Westside location. Contact us for more details on this exciting opportunity. *Some images are digital renderings* (id:60626)
RE/MAX Select Properties
2123 W 57th Avenue
Vancouver, British Columbia
Rare opportunity to purchase this blue-chip building lot on a 65.3´ x 153´ property (9,991 SQ.FT.) which provides an excellent site for future multiplex development. Architectural plans by Wndr architecture + design completed for a 5 dwelling multiplex, allowing for a quicker turnaround time from start to finish. Excellent location, steps to the Arbutus Greenway and close to all levels of schools, UBC, YVR and golf courses. Incredible opportunity to capitalize on Vancouver´s growing demand for quality housing in a prime Westside location. Contact us for more details on this exciting opportunity. Vendor financing available for qualified purchasers. *Some images are digital renderings* (id:60626)
RE/MAX Select Properties
2123 W 57th Avenue
Vancouver, British Columbia
Rare opportunity to purchase this blue-chip building lot on a 65.3´ x 153´ property (9,991 SQ.FT.) which provides an excellent site for future multiplex development. Architectural plans by Wndr architecture + design completed for a 5 dwelling multiplex, allowing for a quicker turnaround time from start to finish. Excellent location, steps to the Arbutus Greenway and close to all levels of schools, UBC, YVR and golf courses. Incredible opportunity to capitalize on Vancouver´s growing demand for quality housing in a prime Westside location. Contact us for more details on this exciting opportunity. Vendor financing available for qualified purchasers. *Some images are digital renderings* (id:60626)
RE/MAX Select Properties
Part Lot 14 #9 Haldimand Road
York, Ontario
Fantastic opportunity for Developers and Builders with this prime~60-acre parcel of land situated adjacent to one of Haldimand County’s most prestigious developments; know as Empire Country Estates, consisting of 41 luxurious multi-million-dollar custom homes. Features stunning vistas, rolling farmland and a creek running through it. With the Provincial Government’s promise to increase housing supply and their goal of building 1.5 million homes by 2031, this parcel offers tremendous potential for a large residential development/subdivision or country estate building-lots in the near future. The property is Zoned Agricultural with approximately 55 acres currently being used for cash crop, ~5 acres of forest and ~222 feet of frontage on Haldimand Rd. 9 with natural gas & hydro available. Fibre optics hi-speed internet is currently being installed throughout Haldimand County. Tenant farmer shall be allowed to harvest existing crop. Located 20 minutes south of Hamilton and the LINC with easy access to Hwy 403/Toronto. Just 10 min south of Binbrook and all amenities. Also, close to 2 golf courses, near the Grand River en-route to Lake Erie. The Buyer is responsible to complete their own due diligence regarding a Zoning Amendment, intended future development, severances, and any plan of subdivision. A rare and potentially lucrative investment opportunity! Can be sold together with 88 acre parcel on adjacent Hwy 56, MLS #40701920. (id:60626)
Royal LePage NRC Realty Inc.
798213 3rd Line
Mulmur, Ontario
ATTN: Entrepreneurs, business owners & outdoor enthusiasts -- a rare opportunity with rare incentives. The seller is willing to offer financing below conventional rates for qualified buyers, and a financial model is available showing an earning potential of approximately $20,000/month through multiple synergistic income streams. Avoid the Muskoka traffic and discover this hidden Muskoka-like retreat nestled in the peaceful hills of Mulmur, just 15 minutes from the artisan charm of Creemore and only 90 km from Toronto. This 78-acre private estate is anchored by your very own spring-fed 9-acre lake-size pond, ideal for swimming, fishing, paddling, and experience-based ventures. The 1700 sq ft waterfront bungalow features a walkout basement and sits lakeside, offering tranquility and functionality. Additional structures include a triple car garage/workshop with guest suite, a charming rustic log bunkie, and groomed trails winding through a diverse mixed forest of sugar maple, black cherry, birch, and Scots pine. Zoned for flexibility and not located within the Niagara Escarpment Plan Area, this property allows for greater freedom to realize your vision whether as a retreat centre, luxury rental property, family compound, or entrepreneurial land-based enterprise. This is more than just real estate its a rare blend of privacy, profit, and potential. Opportunities like this don't come often. If you're looking to build a legacy, create multiple income streams, or simply live and work surrounded by natural beauty, this is your sign. (id:60626)
Coldwell Banker The Real Estate Centre
1 Lakeview Drive
Prince Albert National Park, Saskatchewan
Lost Creek Resort opened for business in June 2003 with 5 cottages and today they have 20 cottages with all the modern amenities one would expect of a higher end four season cottage resort. The site has a large maintenance shop, 3 staff cabins including a large owners cabin, a two bed self contained trailer and several storage sheds. Comes with a brand new zero turn mower and a Kubota side by side used in summer and large enough to plow snow in the winter. It has been one owner operator since it was built. Profitable and a good cap rate. Detailed information package available. (id:60626)
Boyes Group Realty Inc.
5650 The Edge Place Unit# 105
Kelowna, British Columbia
Welcome to the #1 gated community in Upper Mission: The Edge. This custom built West Coast Contemporary home with 2 garages is a car collectors dream and situated in the hills of Kettle Valley with simply incredible lake+valley+city views. Built by the current owners in an exclusive gated community, this home features rich elements of natural wood and stone combined with many smart home modern features. 5000 sq.ft . 4bdrm + 4 bath on a 1/2 acre lot. Open concept main floor with chefs kitchen+ custom wine cellar, hand crafted glass bar countertop, smart Control 4 lighting, blinds, heat and audio/video. Spacious primary bdrm suite and large home office, mudroom and laundry on the main floor. Below is a huge family room, grandkids play room, home theatre plus 3 bdrms and ample storage and best in class mechanical w/radiant heat. Attached garage has room for 3 vehicles plus toys and the detached garage/shop has room for an additional 3 w/lifts added. 220 power. Outside is a gorgeous lakeview deck with fire table and bbq, below is a covered deck w/hot tub and water feature. Protected land in front with no immediate homes/roofs in the view. Room to add a pool. The Edge is the ultimate in upscale living with great neighbors and a well run bare land strata. (id:60626)
Engel & Volkers Okanagan
18040 20 Avenue
White Rock, British Columbia
3 LEVEL RENOVATED House in Redwood Park! Experience luxury living in this stunning 3-level, over 5,600 sq. ft. CUSTOM- BUILT HOME, South-exposed over 1.08 ACRE LOT . Extensively renovated- New Roof, Windows and Doors, Flooring, Furnace, A/C, Hardie siding, beautifully redesigned kitchen and bathrooms. Nearly every element has been thoughtfully upgraded to meet modern luxury standards. This spacious residence offers 8 bedrooms and 7 bathrooms, TRIPLE - CAR GARAGE, Out Door POOl. Large garden shed , Excellent Rental Potential with up to $7,000/month Income. Don't miss this exceptional property. TRADES WELOCME !!! Seller is open to considering a trade for a new home or Investment property in White Rock or South Surrey. Call today for your private showing !!! (id:60626)
Century 21 Coastal Realty Ltd.
20069 2 Avenue
Langley, British Columbia
Custom-built 6 bed, 8 bath, 7,395 sqft, High Point Home! Chef's kitchen enjoys high-end SS appliances, large island + coffee bar. Double accordion doors slide open from great room & kitchen to the upper covered balcony w gas fp. 4 beds up including primary with it's own gas fp sitting area, spa style ensuite, walk-in closet and private balcony w valley + mountain views. Great recroom, 2 open office spaces, + gym above 3rd and 4th garage. Walk-out basement w large rec room with wet bar, theatre room + beautifully finished 2 bed unauthorized suite. $500k invested into the dream backyard with 20' x 40' pool, custom outdoor kitchen w Napoleon grill, dual refrigerators, premiere metal awning system, Dreamcast FP, rock wall, lighting + irrigation! New instant HW boiler + Geothermal heating! (id:60626)
Royal LePage - Wolstencroft
400 Garden Avenue
Brantford, Ontario
Prime industrial land available in Brantford! This is a fantastic opportunity to own 5.4 acres of land, as shown by GeoWarehouse. The land has M2 and M3 zoning, which means it can be used for many different business purposes. You'll love the location – it's very close to Highway 403, so getting around is easy. Plus, Highway 24 is also easy to get to. This site has great visibility, making it perfect for your business. Don't miss out on this rare chance to invest and build in Brantford. (id:60626)
Royal LePage Action Realty

