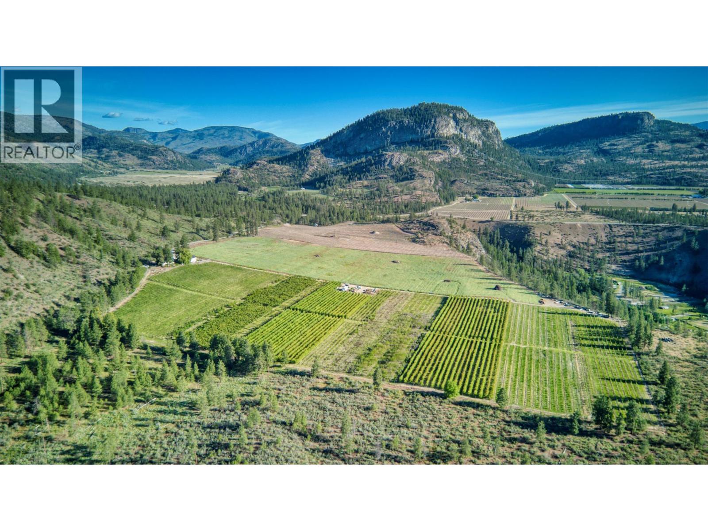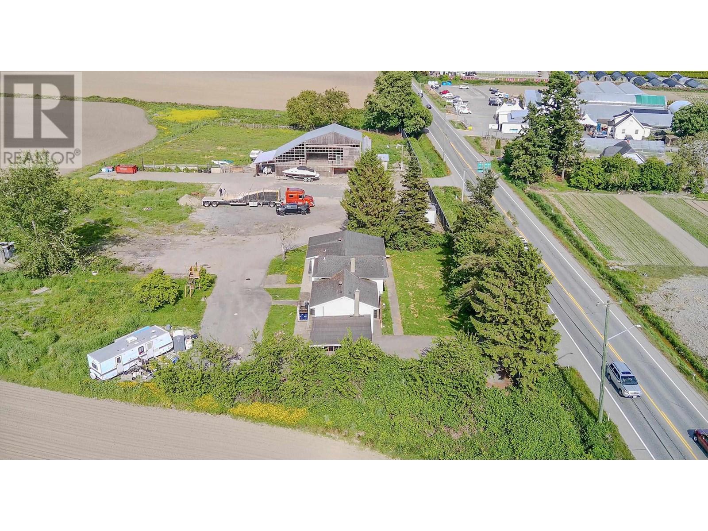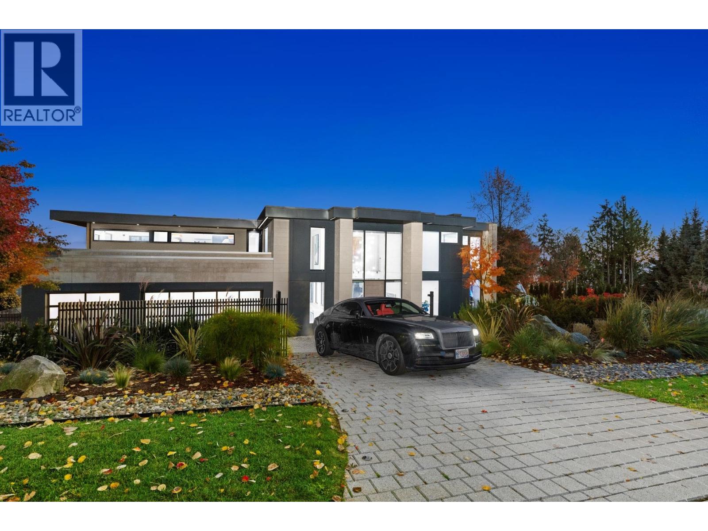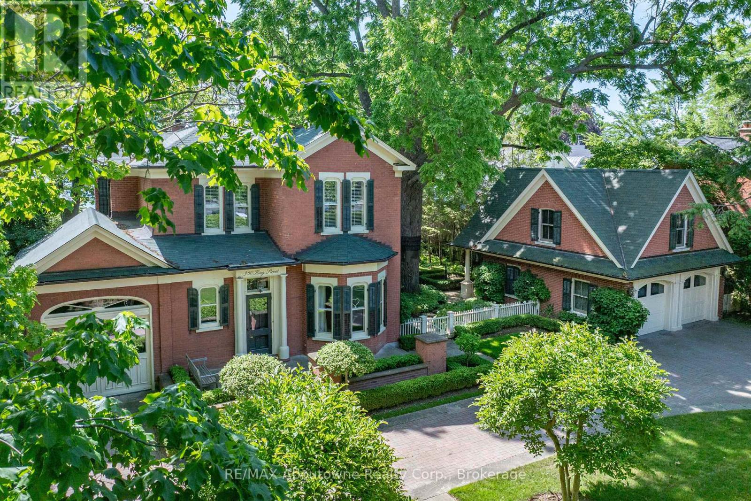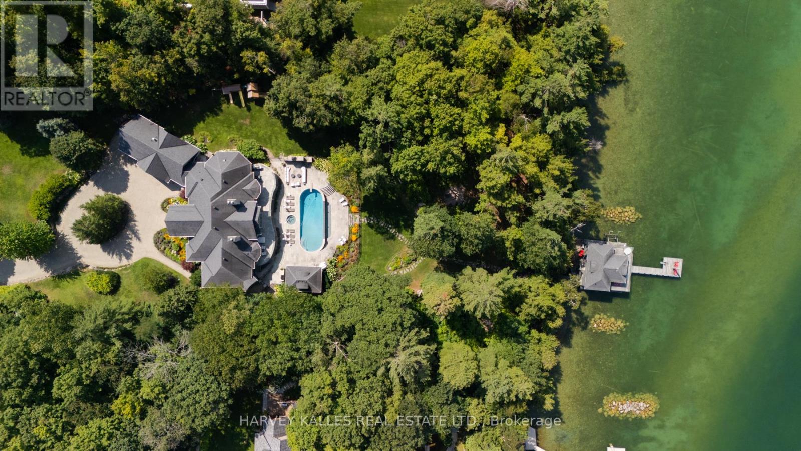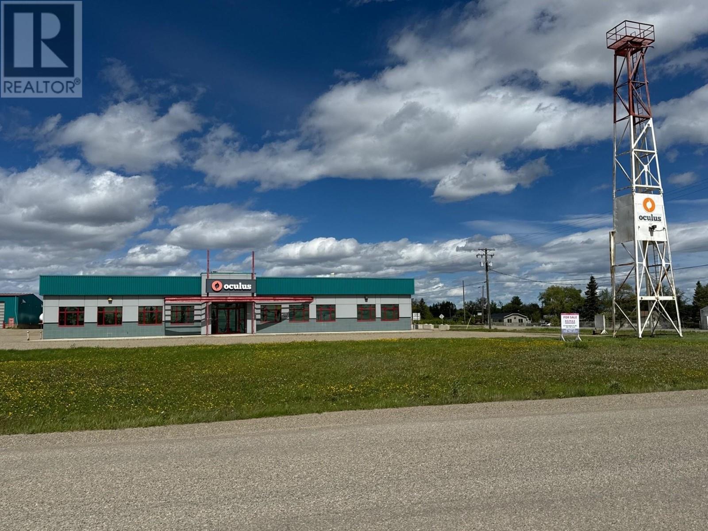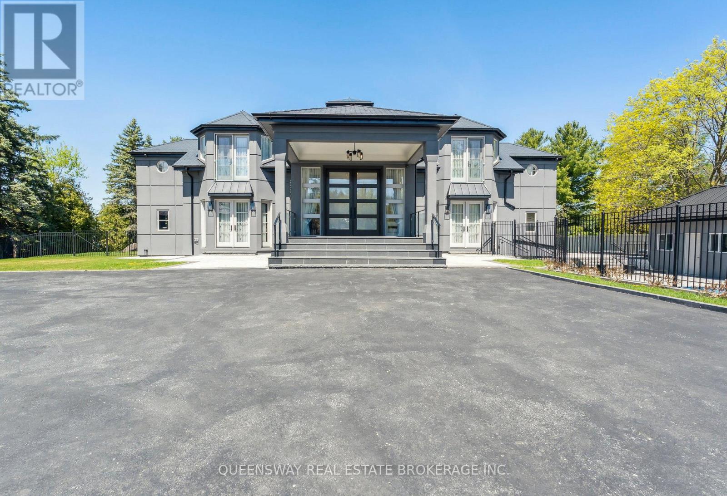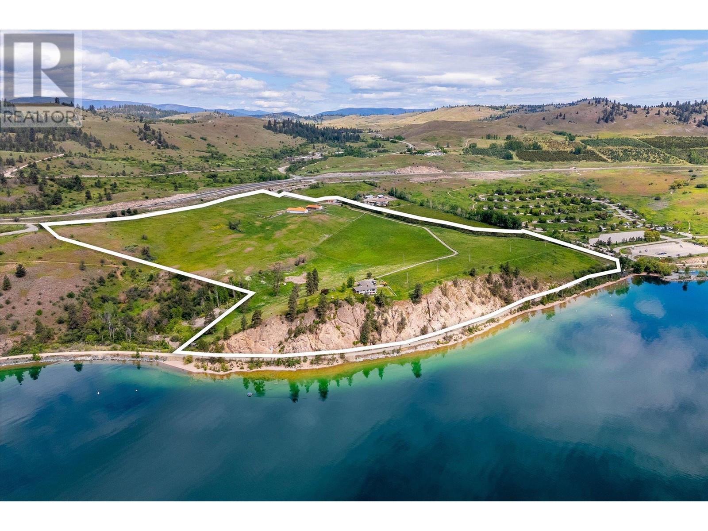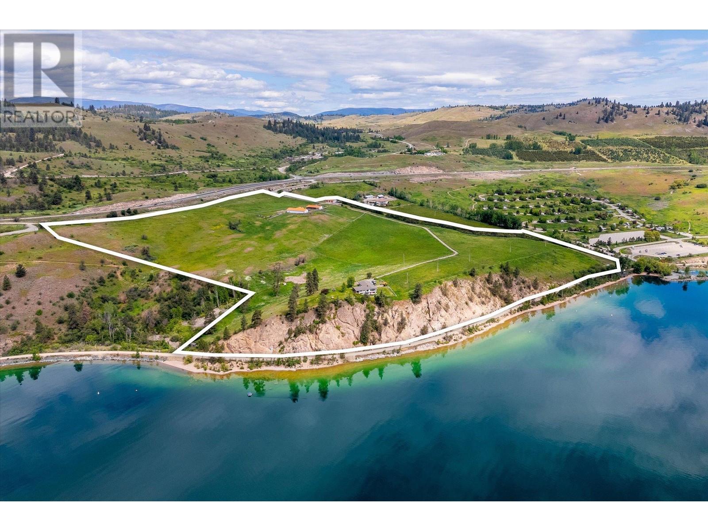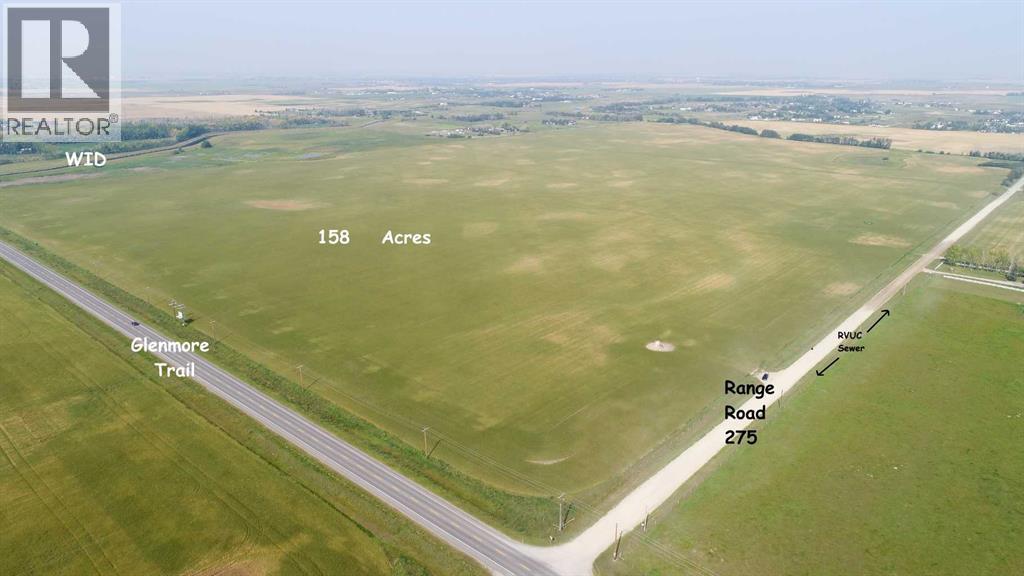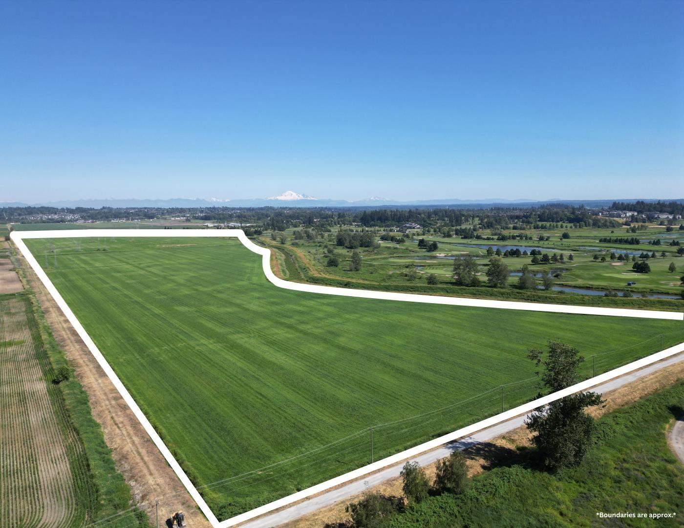298 Test Orchard Road
Oliver, British Columbia
A trophy agricultural property & world class opportunity. 87.18 total acres (35.28 ha) of land in the center of Wine Country (Oliver) bordering BC Provincial Park land/trails and near the World Class cycling route of White Lake Road. A combination of approx. 45.5 cultivated and developable acres. There are currently 20 acres of productive fruit trees - Apple mix: Ambrosia, Honey Crisp, Rub Mac, Gala, Cherry, Plum and Peaches. 18 acres of fallow land planted in Rye. There is a prime 7 plus flat acres nestled at the infinite edge of the property overlooking the valley, lakes and river with breathtaking views & offering privacy, ready for a World Class winery, accommodation, production facility and or a family estate. A water license in place and state of the art (recently upgraded) pump house allowing 173 880 cubic meters and 39 acres of irrigation water. The underground irrigation system is in place for 23 acres (another 18 acres have heads in place). Approx 46 acres are fenced with wire and a large electrical system to keep the bears at bay. There is a lease (can be ended or renegotiated) in place with a local farmer includes small home/office space and a mfg home with tenants. The property is zoned Ag2 with an Agri-tourism allowance of 10 sleeping units. Preferred share sale. Open to offers. Imagine! (id:60626)
Sotheby's International Realty Canada
9727 Ladner Trunk Road
Delta, British Columbia
Still Available. An incredibly desirable location in Delta with grand frontage of 1118 ft of Appox.55 ACERS, has 3 legal addresses, with 3 existing dwellings currently on 2 addresses in central location with surrounding restrains, gas stations, and transportation routes.Come and enjoy $6000 monthly income from duplex,$1200 from another dwellings and $3500& $800 rent from other dwellings and Shed & 50 Acers farm $75,000.00 lease.Property has 2 neighbouring gas stations within walking distance to Tim Hortons & White Spot,Delta Port, Ferries, and Vancouver. Shopping/amenities are only 10 minutes away with your choice of Ladner or Delta shops at your disposal.A great place with a great view of the mountains and an ideal spot to see the sunsets/rises!Very Rare Property!! (id:60626)
Planet Group Realty Inc.
1030 Heritage Road
Burlington, Ontario
A freestanding building featuring heavy power with three separate services to the building (1,600 Amps, 600 amps, and 400 amps), oversized doors, cranes, and a paint booth, with a dust collection system. Very clean white boxed warehouse and epoxy floors, with the ability to have outside storage in the rear. Five-ton cranes, with ten-ton tandem lifting capacity. Conveniently located at QEW and Appleby Line, great access to Hwy 403 and many amenities. (id:60626)
Colliers Macaulay Nicolls Inc.
1027 Millstream Road
West Vancouver, British Columbia
Welcome to 1027 Millstream Road, an architectural masterpiece in West Vancouver´s prestigious British Properties. This over 8,000 sq. ft. modern estate is perfectly positioned to capture unobstructed panoramic views of the ocean, city skyline, Lions Gate Bridge, and majestic mountains from every level. Thoughtfully designed for luxury and comfort, the home features four ensuite bedrooms upstairs, all oriented toward the views, a seamless open-concept layout, and indoor-outdoor integration ideal for both family living and grand entertaining. The walk-out lower level offers a state-of-the-art gym, media lounge, and space for relaxation or recreation. A true statement property that embodies sophistication, privacy, and West Coast elegance. (id:60626)
Royal LePage Sussex
350 King Street
Oakville, Ontario
Nestled in the heart of downtown Oakville, this magnificent historical home offers unparalleled charm and elegance, combined with modern amenities. Spanning over 8,000 square feet, the expansive layout provides both grandeur and comfort, perfect for family living or entertaining on a grand scale. With stunning views of the sparkling waters of Lake Ontario, every room is designed to maximize the beauty of its lakeside setting. The home boasts high ceilings, intricate architectural details and walnut hardwood floors, blending timeless craftsmanship with contemporary design. The private lush yard with 104 feet of frontage is a rare gem, providing a serene outdoor oasis with mature trees and ample space for outdoor activities or quiet relaxation. Whether you're enjoying a morning coffee while gazing at the lake or hosting a summer gathering, the outdoor space is as inviting as the interiors. The property's prime location puts you just steps from Oakville's charming downtown, offering convenient access to world-class dining, shopping, and cultural attractions, while still providing the tranquility of lakeside living. With its rich history, extraordinary space, and unbeatable location, this is a once-in-a-lifetime opportunity to own a piece of Oakville's heritage. (id:60626)
RE/MAX Aboutowne Realty Corp.
1562 Ladywood Way
Innisfil, Ontario
Stunning World-Class Waterfront Estate on Kempenfelt Bay / Lake Simcoe! Privately nestled along one of the most prestigious and coveted roads on Kempenfelt Bay, this extraordinary estate is offered for sale. Gated and masterfully designed, the property showcases the pinnacle of craftsmanship, elegance, and timeless luxury. Envisioned as a true family compound, the estate comprises multiple residences designed for entertaining and privacy: the grand main house, a private apartment, a boathouse, and a cabana. Together, they provide 10 bedrooms, a bunk room accommodating 8, 11 bathrooms, 2 full kitchens, and 3 kitchenettes offering exceptional flexibility for family, friends, and guests. The main residence features a one-bedroom loft with full kitchen and bath, while the rare water lot highlights an Incredible one of a kind boathouse with kitchenette, bedroom/bathroom, living/dining with folding glass doors for indoor/outdoor lakeside living, double slip wet boathouse, permanent dock, extensive decking, remote lifts. Poolside cabana with dramatic fold-away doors continue Outdoor living elevated with frameless glass railings, expansive stonework, covered and uncovered sitting, lounging and dining areas are perfectly positioned for breathtaking sunsets and lake views. Resort-style amenities define the exterior, including a Betz Gunite pool with waterfall, infinity edge, and hot tub, glass-walled terraces, a poolside BBQ pavilion, and a cozy wood-burning fireplace surrounded by intimate seating. Inside, refined details abound: Incredible Chefs Kitchen, reclaimed antique elm hardwood floors, a custom wrought-iron staircase, elegant crown mouldings, four gas fireplaces, and extensive soundproofing for total comfort and privacy. A true one-of-a-kind sanctuary, this world-class waterfront estate must be experienced to be fully appreciated. Presentation, Photo Gallery, Floor Plans In Link. (id:60626)
Harvey Kalles Real Estate Ltd.
7308 Northern Lights Drive
Fort St. John, British Columbia
This 31.88-acre highway commercial property offers exceptional value with a range of features ideal for business operations. The property includes a 29,000 sq. ft. light industrial shop with a 5 & 10 Ton bridge crane and 10 drive-through bays, perfect for heavy equipment or large-scale operations. There is also a 5,000 sq. ft. office complex, providing ample space for administrative functions. Additional storage is available with a 60x100 quonset. The property boasts paved parking and walk around the office building, 13 steel standards with yard lighting for safety, 2 hitching rails on the south and west side for vehicle plug ins, a gravelled yard for versatile use, and a concrete apron on both the north and south sides of the shop. With highway exposure and substantial infrastructure, this property is ideal for a variety of commercial ventures. (id:60626)
RE/MAX Action Realty Inc
36 Pioneer Trail
Barrie, Ontario
Step into the pinnacle of luxury living with this stunning custom-built waterfront home, meticulously renovated from top to bottom with the finest finishes and attention to detail. Set against the backdrop of panoramic lake views, this architectural masterpiece offers a luxurious floor plan designed for the most discerning tastes.Floor-to-ceiling windows and doors capture the picturesque lake vistas, infusing the home with natural light and creating an atmosphere of serenity. The heart of the home, the gourmet kitchen, features top-of-the-line appliances, premium cabinetry, and expansive countertops, providing the perfect setting for culinary masterpieces and casual gatherings alike.Entertain in style in the large formal dining room, adorned with custom built-ins and offering a sophisticated backdrop for memorable dinners and celebrations. Enhancing accessibility, an elevator ensures effortless movement between levels, catering to both practicality and luxury.A three-car garage provides ample space for vehicles and storage, while ensuring convenience and security. Step outside to your private retreat, where extensive landscaping and stonework create a picturesque backdrop for relaxation and entertainment.Enjoy a swim in the pool with cascading waterfalls, unwind in the hot tub, or indulge in a friendly game on the tennis court. Pamper yourself in the sauna and steam room, catch a movie in the theater room, or work from home in the tastefully designed office with a double-sided fireplace.An open-concept layout seamlessly connects the living spaces, offering a fluid transition from the kitchen to the poolside terrace, perfect for hosting gatherings and enjoying indoor-outdoor living. (id:60626)
Queensway Real Estate Brokerage Inc.
201 Highway 97
Vernon, British Columbia
Welcome to Kal-Lake Cattle, a landmark property known throughout the Okanagan Valley. Known for its bright orange roofs and grazing cattle set above the turquoise water of Kalamalka Lake, this property has caught the eye of the public for decades. Situated between Lake Country and Vernon, this 58.98 acre parcel is nestled above Kalamalka Lake, with only the Rail Trail in between you and the shores of one of the world’s most stunning lakes. The property is zoned Large Holdings (Future land use, Agricultural) and is located within the agricultural land reserve (ALR), and is serviced by two agricultural irrigation licenses from Kalamalka Lake, and an unmetered reclaimed water supply from the Vernon Water Reclamation Centre. There is an established homesite perched on the lower end of the property, allowing for wide views ahead and down each direction of the lake, currently outfitted with an existing older home (on a domestic well). There are multiple buildings to supplement the agricultural uses of the property, such as a hay barn, workshop, and storage garage/shed. The lands are immediately adjacent to Kekuli Bay Provincial Park, and will be in close proximity to the proposed Okanagan Gondola. Predator Ridge, Sparkling Hills Resort, and the O’Rourke Family Estate are but a short drive away. (id:60626)
Sotheby's International Realty Canada
201 Highway 97
Vernon, British Columbia
Welcome to Kal-Lake Cattle, a landmark property known throughout the Okanagan Valley. Known for its bright orange roofs and grazing cattle set above the turquoise water of Kalamalka Lake, this property has caught the eye of the public for decades. Situated between Lake Country and Vernon, this 58.98 acre parcel is nestled above Kalamalka Lake, with only the Rail Trail in between you and the shores of one of the world’s most stunning lakes. The property is zoned Large Holdings (Future land use, Agricultural) and is located within the agricultural land reserve (ALR), and is serviced by two agricultural irrigation licenses from Kalamalka Lake, and an unmetered reclaimed water supply from the Vernon Water Reclamation Centre. There is an established homesite perched on the lower end of the property, allowing for wide views ahead and down each direction of the lake, currently outfitted with an existing older home (on a domestic well). There are multiple buildings to supplement the agricultural uses of the property, such as a hay barn, workshop, and storage garage/shed. The lands are immediately adjacent to Kekuli Bay Provincial Park, and will be in close proximity to the proposed Okanagan Gondola. Predator Ridge, Sparkling Hills Resort, and the O’Rourke Family Estate are but a short drive away. (id:60626)
Sotheby's International Realty Canada
158 Acres Glenmore Trail Se
Rural Rocky View County, Alberta
158 acres fronting onto Glenmore Trail east of Calgary City limits and located in the Fast-Growing Calgary Chestermere Langdon Corridor. Rocky View Utility Corp sewer line along Range road 275. Lots of development planned and underway in surrounding southeast Calgary, Langdon and Chestermere; A great opportunity to plan for your future. Fronting onto Glenmore Trail (Highway 560) and Range Road 275 runs along east boundary. Check it out today! (id:60626)
Legacy Real Estate Services
6859 168 Street
Surrey, British Columbia
Incredible opportunity for the future here! 126 acres in the very Heart of Surrey with 140 m of frontage along 168th St. This property is prime land that borders famous Northview Golf Course and the Serpentine river. This property stretches from 168th all the way to 160th and will soon have a 4 lane truck route with approx. 1.6 km of frontage along 72nd Ave expansion (Surrey's largest transportation investment in it's history)! It is estimated that 37,000 vehicles will pass by daily!! Think about the long term for a nursery, garden center, off farm gate sales, or build your estate home with room to park your trucks and toys! Bring your ideas to this generational property that will never be replaced. (id:60626)
B.c. Farm & Ranch Realty Corp.

