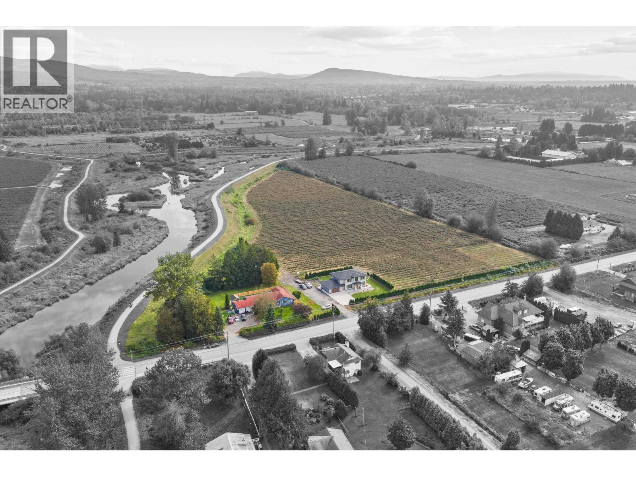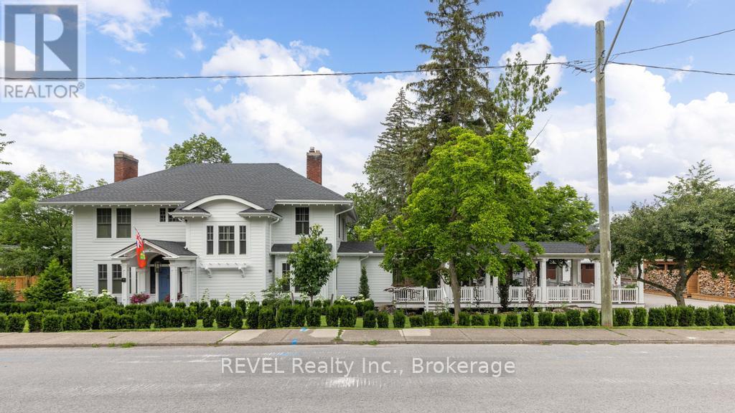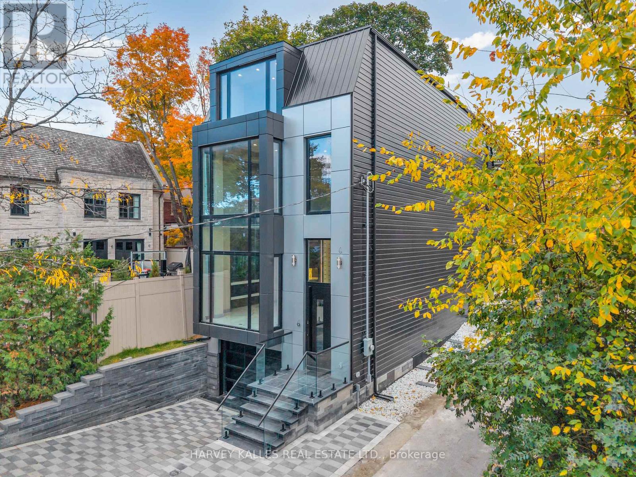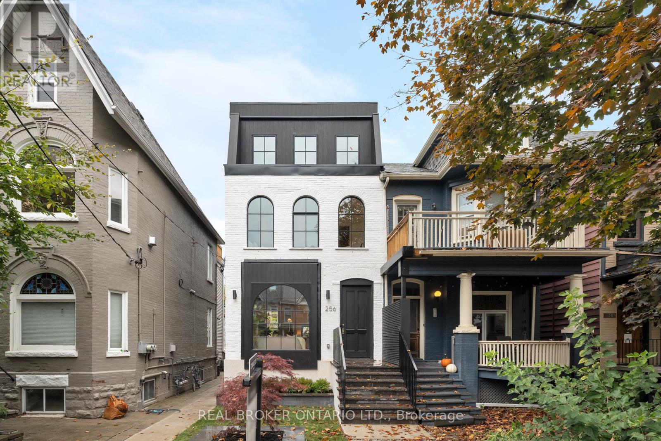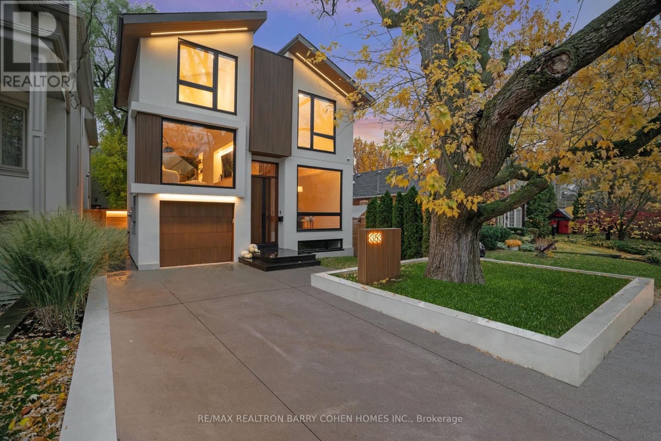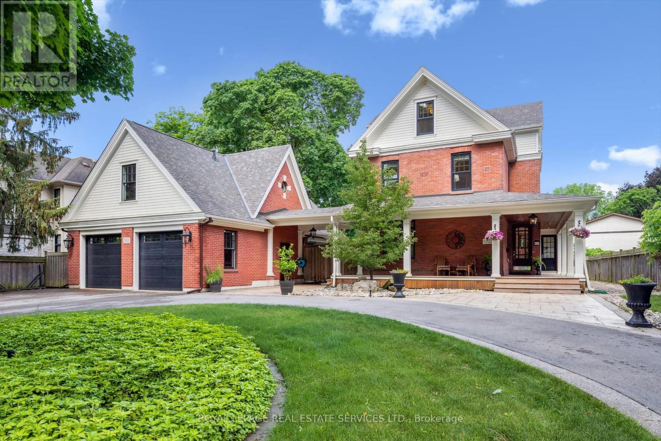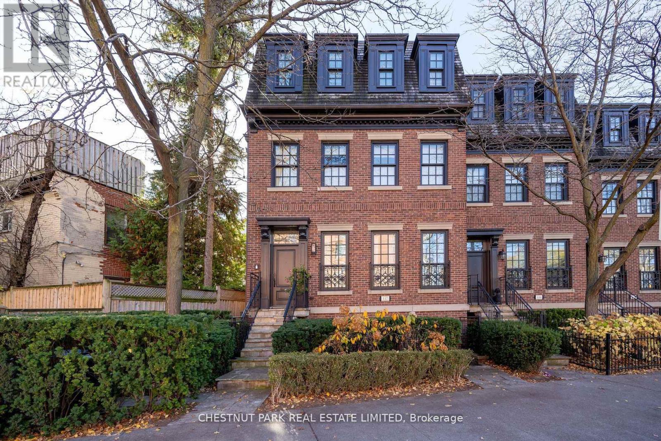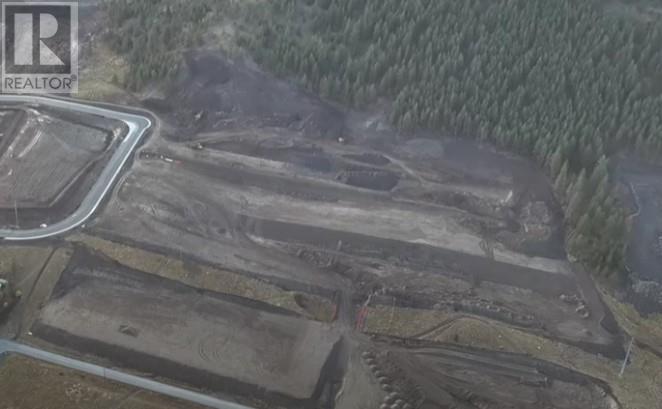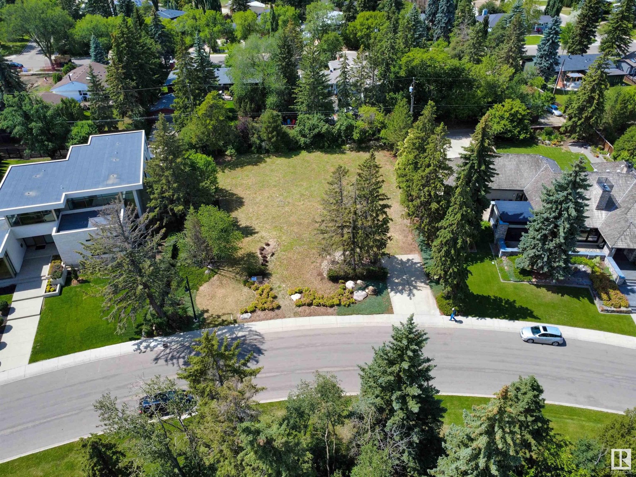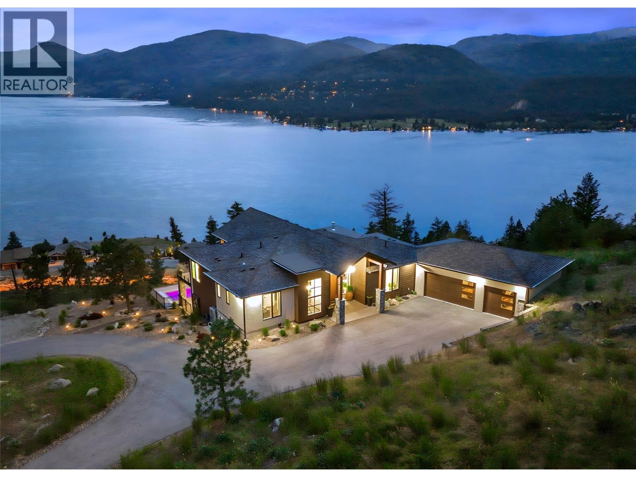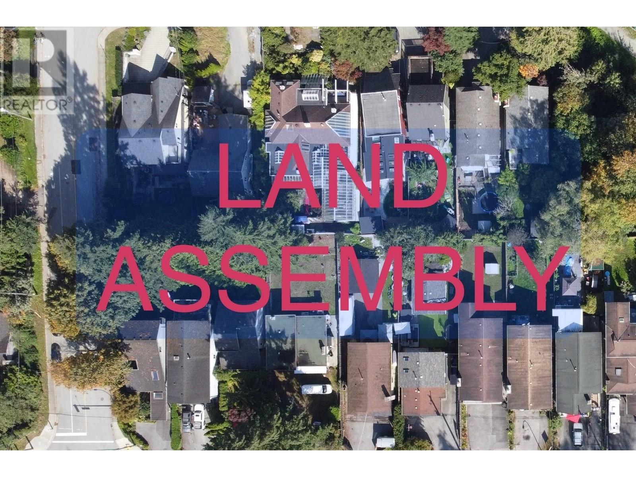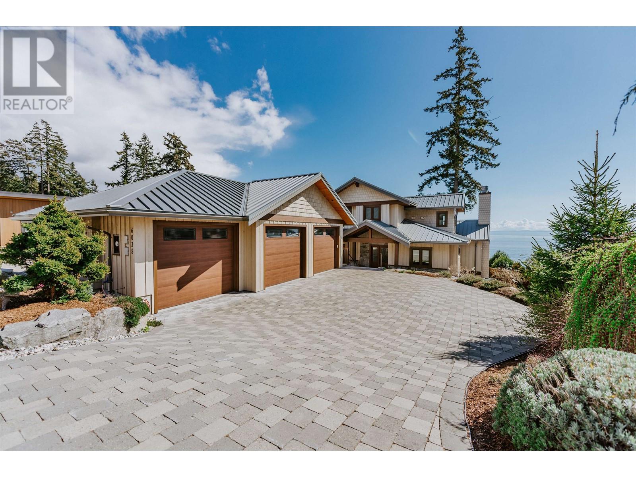13540 Neaves Road
Maple Ridge, British Columbia
CUSTOM 2021 HOME + SECONDARY RANCHER ON 13.05 ACRES! Pitt Meadows/Maple Ridge border, 6 mins to Golden Ears Bridge. MAIN HOME nearly 3,400 sq/ft features stunning open layout with great room, dining area with folding doors to a covered patio. Gourmet kitchen with hidden pantry & spice kitchen, living room, plus versatile TV/office room. Upstairs: 3 primary bedrooms + office with ensuite. Built-in speakers, cameras & high-end finishes throughout. SECONDARY HOME approx. 3,000 sq/ft rancher offers 5 beds & 3.5 baths, separate driveway & private yard. Land planted with BLUEBERRIES: 7.5 AC Bluecrop, 3 AC Duke, 400 plants Calypso. Gorgeous Golden Ears Mountain views, private yard, river/dyke access for evening walks. Parking pad for trucks & equipment. Mins to Swaneset Bay & Golden Eagle Golf Courses. (id:60626)
B.c. Farm & Ranch Realty Corp.
50 Hillcrest Avenue
St. Catharines, Ontario
WELCOME TO YOUR LUXURY DREAM HOME IN NIAGARA! Stunning, private and exclusive Family Estate ,set on fully fenced 2 acres in the heart of the City, has been beautifully updated throughout. Designed and built by Custom Builder Pym & Cooper PLUS rarely offered new Carriage House with 4 pad heated garage and lrg 2nd floor apartment w/ open design and soaring vaulted ceiling. This outstanding property is set on a beautiful sprawling ravine lot, with breathtaking nature and WATER views, your own private walking trails. Nestled amongst an enclave of Executive homes, backing onto 12 Mile Creek on prestigious Hillcrest Avenue, featuring the highest quality craftmanship, exceptional millwork and luxurious design details. No expense has been spared! Main house with beautiful entry, large foyer and dramatic staircase, custom Chef's gourmet Kitchen and DR w/high end appl's, w-i pantry, quartz. Formal Livingroom w/ custom cabinets, fireplace, white oak flooring thruout, custom lighting,French drs, Office with f.p., lrg Family rm w/custom bookshelves, wet bar, wall to wall windows overlooking spectacular water views, i.g. heated pool, scenic nature. 4 lrg bedrooms including Primary suite with spa like ensuite, f.p, w/o to private balcony. 3rd floor Loft with pine vaulted ceiling. Impressive fin. LL w/ Recrm, f.p., walkout, wine cellar, 3 pc bath, and plenty of storage. Carriage House heated garage w/ kitchenette, powder rm, f.p., walkout to large patio. 2nd floor of Carriage House features large open Greatrm, full kitchen, large bedroom, 3 pc. bath, laundry and storage. This setting is irreplaceable and only steps to the City's vibrant downtown, St. Catharines Golf Club, Montebello Park, PAC, Meridian Arena. Close to major highways, Ridley College, Brock U, Niagara Wine Region, Hospital, scenic parks, hiking and cycling trails, major airports. Perfect for family living and entertaining. Live your dream! See virtual tour and Supp'l documents for more information/ floor plans. (id:60626)
Revel Realty Inc.
Royal LePage NRC Realty
Mcgarr Realty Corp
71 Ardmore Road
Toronto, Ontario
So Fresh The Paint's Still Drying! Welcome To 71 Ardmore Rd, A Brand New Luxury Home In Prestigious Forest Hill Where Modern Design Seamlessly Blends With Timeless Sophistication. Step Inside To Untouched Miele Appliances, Striking Onyx Finishes, And Flawless Contemporary Styling At Every Turn. This Four Bedroom Masterpiece Features A Primary Suite With A Spacious Walk In Closet And A Spa Inspired Ensuite That You'll Never Want To Leave. Each Additional Bedroom Features Expansive Windows, Double Closets, And Its Own Private Ensuite, Offering Comfort And Privacy For Family Or Guests. Every Detail Exudes Refinement, From The Seamless Open Concept Layout To The Exquisite Materials Inside And Out, Including A Heated Snowmelt Driveway, Elevator Access To All Levels, And Electric Heated Floors Throughout The Main And Lower Levels As Well As In All Bathrooms For Year Round Comfort And Ease. As The Ultimate Finishing Touch, Enjoy Not One But Three Seventy Five Inch Flat Screen TVs, Ready To Make Every Space Move In Ready Luxury. Perfectly Positioned In Coveted Forest Hill South, Just Moments From The Boutiques, Cafes, And Restaurants Along Eglinton, With Top Rated Schools, Parks, And Transit All Within Easy Reach, This Home Embodies The Very Best Of Toronto Living. (id:60626)
Harvey Kalles Real Estate Ltd.
256 Major Street
Toronto, Ontario
Historic Charm Meets Modern Mastery & flawless design in this 1900s home reimagined, Professionally designed & complete with a newly added third storey that turns everyday living into elevated luxury. Main Floor - Step inside to soaring 12-foot ceilings, a massive arched window flooding the home with light, and herringbone hardwood floors that set a timeless tone.A designer powder room with a floating toilet and imported custom marble vanity makes even the small details shine.The chef's kitchen blends soft architectural curves with bold masculinity - Wolf gas range, European appliances, and a marble countertop that demands attention.A custom-built family room anchors the back of the home, leading seamlessly to the deck and professionally landscaped yard. Second Floor - Space & Sophistication w Three generous bedrooms, each with custom built-in storage.The second bedroom features three stunning arched windows - an architectural nod to the home's heritage.The spa-like 5-piece bathroom feels lifted from a boutique hotel, while a style-forward laundry room adds functional flair. Third Floor - Private Primary Retreat with A full-floor sanctuary designed for serenity: his-and-her walk-through closets, built-in media and vanity desk & sitting area and a 5-piece designer ensuite with luxurious finishes.Walk out to a large private terrace with clear skyline views - the perfect escape for morning coffee or evening wine. Lower Level - Bonus Living in Finished basement with a rec room and 5th bedroom featuring a 3-piece ensuite - ideal for guests, nanny suite, or home office.Exterior Brick home with timeless curb appealand no stucco to be found. High-end Nuewal siding & Professionally landscaping front and back, Two-car laneway parking with custom garage door. Location - The Best of the Best Nestled in one of the city's most coveted pockets - steps to the subway, TTC, Yorkville, U of T, and Toronto's top shops, restaurants, and cafes. (id:60626)
Real Broker Ontario Ltd.
353 Broadway Avenue
Toronto, Ontario
An Architectural Standout In Midtown Toronto. Built By Its Owner To An Exceptional Standard Of Quality, Craftsmanship & Discerning Taste. Offering 3,665 Sqft. Of Luxurious Living Space Above Grade, Including A Magnificent Walk-Out Basement. Every Detail Hand-Selected, Every Choice Intentional. An Inspired Blend Of Scandinavian & Contemporary Design, With Solid White Oak Accents, Artful Ambient Lighting & Luxury Finishes At Every Turn. Control 4 Automation & In-Ceiling Speakers Throughout. Expansive & Bright Principal Spaces Feature Floor-to-Ceiling Windows, Oak Floors & Bespoke Built-Ins, Anchored By Elegant Floating Stairs. Family Room W/ Linear Gas Fireplace, Travertine Surround, Integrated Seating & Walk-Out To Terrace Overlooking Rear Gardens. Chef-Inspired Custom Kitchen Features Premium Wolf/Miele Appliances & Centre Island W/ Waterfall-Edge Porcelain Countertop. Cozy Loft Lounge W/ Oversized Windows Overlooking Front Gardens. Stylish Primary Suite W/ Soaring Vaulted Ceilings, Private Balcony, Walk-In Closet W/ Illuminated Built-Ins & Spa-Quality Ensuite W/ Curbless Shower, Freestanding Tub & Heated Porcelain Floors. All Bedrooms W/ Custom Built-In Closets & Ensuites W/ Heated Floors. Ground-Level Basement Boasts Impressive Scale For Entertaining, Floor-to-Ceiling Windows, Fully-Outfitted Bar, Linear Gas Fireplace W/ Stone Surround, Walk-Out To Backyard, Nanny Suite & 3-Piece Bathroom. Backyard Retreat Features Covered Outdoor Living Room W/ Built-In Coyote Barbecue, Stone Countertops, Integrated Seating & TV Niche. Mature Tree Cover & Privacy Fences W/ Custom Lighting. Striking Exterior Presence W/ Fluted Wood Paneling, Custom Wood Soffits & Fascia, 12-Ft. Solid Mahogany Front Door, Heated Steps & Curated Lighting. Prime Location In Midtown's Most Coveted Family Neighbourhood, Minutes To Yonge-Eglinton/Leaside Amenities, Sherwood Park, Top-Rated Schools & Public Transit. (id:60626)
RE/MAX Realtron Barry Cohen Homes Inc.
335 Lakeshore Road W
Oakville, Ontario
HISTORIC WILLIAM H. MORDEN CENTURY HOME CIRCA 1900 - WHERE TIMELESS CHARM MEETS MODERN LUXURY! Reimagined in 2012 through the award-winning collaboration of Gren Weis Architect, Whitehall Homes & Construction, Top Notch Cabinets, and Calibre Concrete, this residence was completely transformed with new plumbing, 200-amp electrical, insulation, fire-rated drywall, and high-end Pella and Kolbe windows and doors. At the heart of the home lies a stunning dream kitchen showcasing Gaggenau and Miele appliances, granite countertops, glass tile backsplash, illuminated display cabinetry, oversized island with breakfast bar, built-in desk, pantry, and dual French door walkouts to the backyard. The primary bedroom offers a walk-in closet and spa-inspired five-piece ensuite complete with dual sinks, soaker tub, and steam shower with body jets. The basement extends the living space with a cozy recreation room ideal for family movie or game nights. Additional details include hydronic radiant heated tile flooring, built-in ceiling speakers, and dual HVAC systems (Carrier central air units and hydronic plenum heat exchangers). A rare highlight is the lofted two-car garage (2015) with separate electrical panel and roughed-in hydronic slab heating, offering endless possibilities for a studio, office, or guest suite. Step outside to a professionally landscaped oasis designed for year-round entertaining. Enjoy a wraparound porch, custom deck, natural stone patio, 19' x 36' saltwater pool, perennial gardens, and a full outdoor kitchen equipped with Lynx appliances, woodburning fireplace, pizza oven, roll-down shades, and commercial-grade heaters. An inground sprinkler system and circular multi-car driveway add everyday convenience. Minutes from St. Thomas Aquinas, Appleby College, downtown, and the lake, this residence offers an elevated lifestyle without compromise. (id:60626)
Royal LePage Real Estate Services Ltd.
117 Davenport Road
Toronto, Ontario
Much admired Georgian brownstone with rare 2 car garage (tandem) in Yorkville. Elegant living with soaring 10ft ceilings on main, 9ft on 2nd. Large double hung windows. Elegantly finished: marble, granite, hardwood floors. Two gas fireplaces. Chef's kitchen with centre island. Large family room with wine cellar and walk-out/separate entrance. Zoned work/residential. Extra wide facade to the other neighbouring brownstones. Excellent inspection report. Turnkey living in Yorkville ! (id:60626)
Chestnut Park Real Estate Limited
1530 Willow Crescent
Merritt, British Columbia
The Schreder Brother's Real Estate Group at Royal LePage Wolstencroft presents the opportunity to purchase 5.84 acres of Medium Density Development Land in Merritt, British Columbia. This shovel ready development opportunity currently has the potential to build up to 90 units per hectare. The maximum buildable height is the lesser of 18 meters or 4 storeys. (id:60626)
Royal LePage - Wolstencroft
9716 Riverside Dr Nw
Edmonton, Alberta
Rare Opportunity in Prestigious Crestwood – Ravine-Facing Vacant Lot! Build your dream home on one of Edmonton’s most sought-after streets in the heart of the city. This expansive vacant lot is ready for your home build and offers 17,435 sq ft for a once-in-a-lifetime opportunity to create a custom estate overlooking the best Edmonton has to offer. Set on a quiet, tree-lined street of Riverside Drive, this property combines the best of natural beauty and urban convenience. Boasting ravine & city views and direct access to Edmonton’s vast trail system, this oversized lot provides the perfect canvas for a luxury home, expansive outdoor living, and breathtaking views from every potential level. Surrounded by some of the city’s finest architecture, the location supports a high-end build with no compromise. Walk to top-rated schools, local cafés, shopping, and quick access to downtown, the River Valley. Prime Crestwood location, Stunning ravine & city views, Oversized lot, ideal for custom design. (id:60626)
RE/MAX River City
8836 Stonington Road
Vernon, British Columbia
Welcome to this exquisite 2.7-acre estate nestled above Okanagan Lake in one of Vernon’s most sought-after communities. Set behind a solar-powered gate, this private, multi-family–zoned lot blends luxury, comfort, lifestyle, and versatility. Inside, the bright and airy home offers vaulted ceilings, a soaring fireplace, and floor-to-ceiling windows framing 270 degree lake views. The main floor features a gourmet kitchen with Miele appliances, a built-in espresso station, plus a prep kitchen, all flowing seamlessly to the living and dining areas. Step onto the 800+ square foot covered terrace, boasting topless glass railings and power shades for seamless indoor-outdoor living. The main level includes a powder room, office, and a primary suite with a double shower, soaker tub, and laundry. Downstairs, the daylight walkout basement hosts two more lakeview bedrooms with ensuites, a theater with 4K Dolby Atmos, a wet bar, wine cellar, and a games room. All enjoyed with in-floor heating throughout this level. Step outside to the private oasis with a saltwater pool (deck jets, auto cover, LED lighting), Michael Phelps spa, outdoor kitchen, TV, shower, and bathroom. This low maintenance estate with city utilities offers a three bay heated garage (polyaspartic floors), rough-ins for solar, EV charging, and an elevator. Room for a second residence, carriage house, shop, and/or pickleball court. Owners enjoy exclusive access to a private dock, beach, and sports courts—Adventure Bay living at its finest (id:60626)
Sotheby's International Realty Canada
1315 E 8th Street
North Vancouver, British Columbia
Few and far between development opportunity in North Vancouver. The entire potential assembly, through consolidation and sale have some probability for redevelopment. Keith Road and Mountain Highway have increased in importance as DNV and the rest of the North Shore east west connectivity. The site is located in the lower Lynn Town Centre, one of the four key growth areas in the DNV and one of two Regional Town Centres recognized by Metro Vancouver in the DNV. Land Assembly, East Keith Road and East 8th Street. All Properties to be sold in conjunction with each other. (id:60626)
RE/MAX Crest Realty
6035 Silverstone Lane
Sechelt, British Columbia
Introducing a luxury custom-crafted, low-bank waterfront residence located in Sechelt's exclusive Silverstone neighbourhood boasting stunning views of the Trail Islands & beyond. This home offers a classic/modern feel with rich materials used extensively throughout, including wide-plank maple hardwood floors, custom cabinetry with pewter hardware, marble back-splash & Quartzite stone counters together with top-end kitchen appliances. An elevator & built-in vac offered on 3 levels. The primary bedroom boasts a large dressing room, laundry chute, & 7-piece spa-like marble ensuite with a Japanese soaker tub. Enjoy 2-gas fireplaces, private decks, 3-car garage, storage bunker, generator, & private buoy for your boat. Meticulously landscaped with drought-tolerant plants. Foreign Buyers welcome. (id:60626)
Sotheby's International Realty Canada

