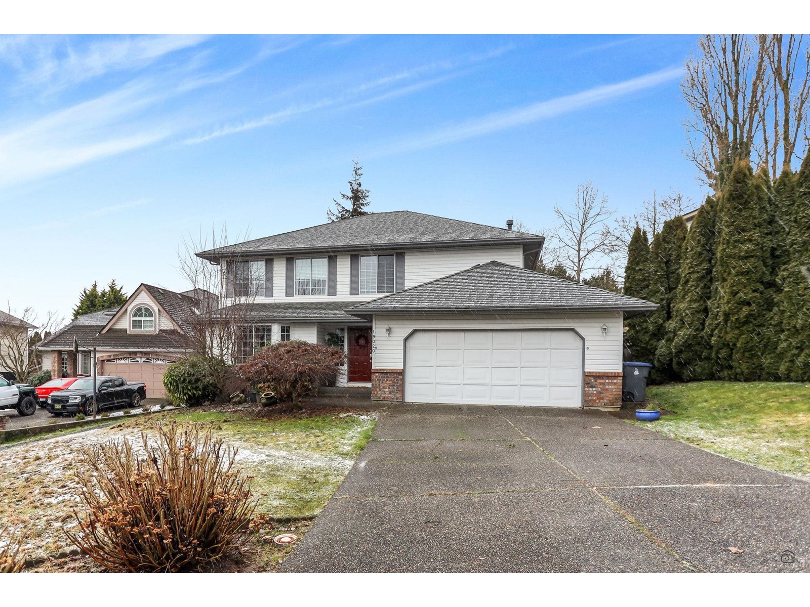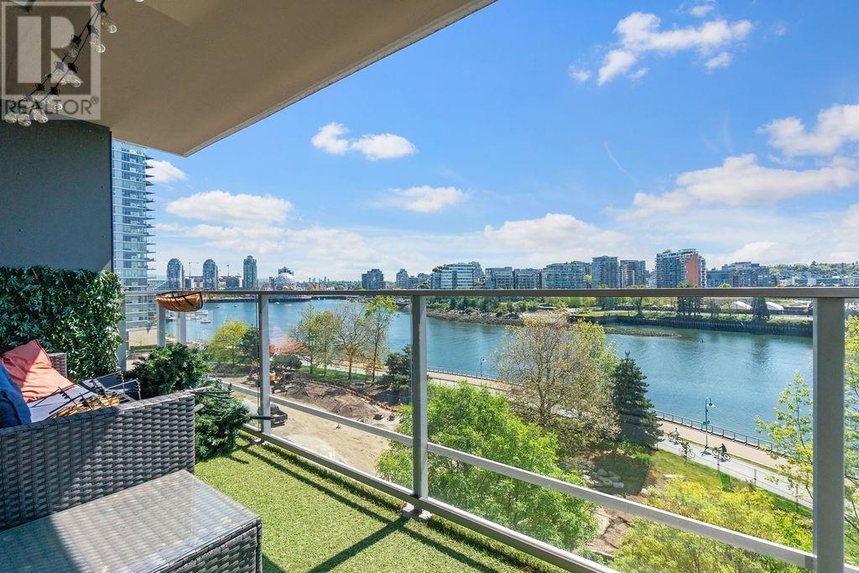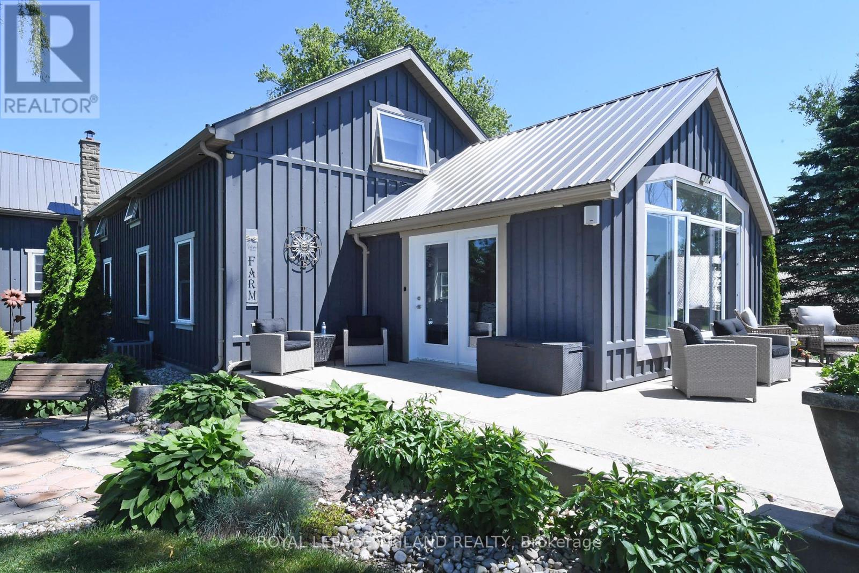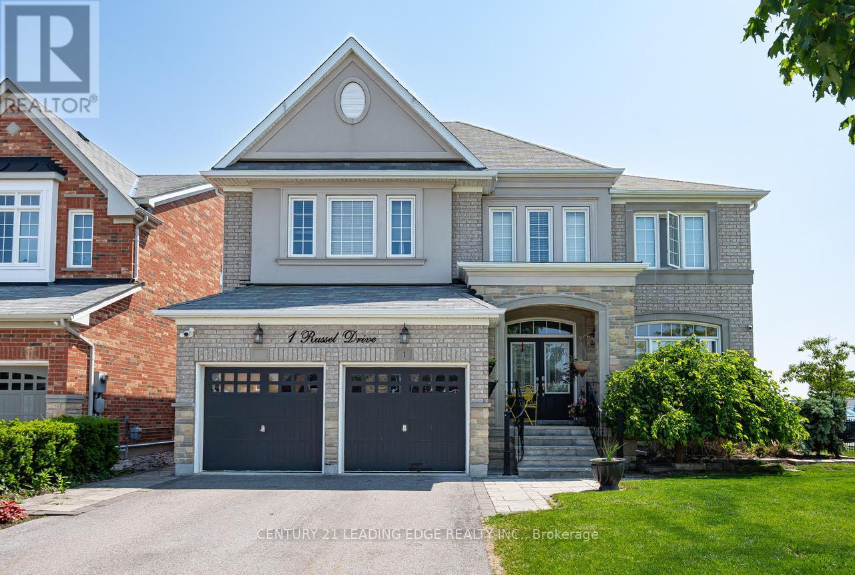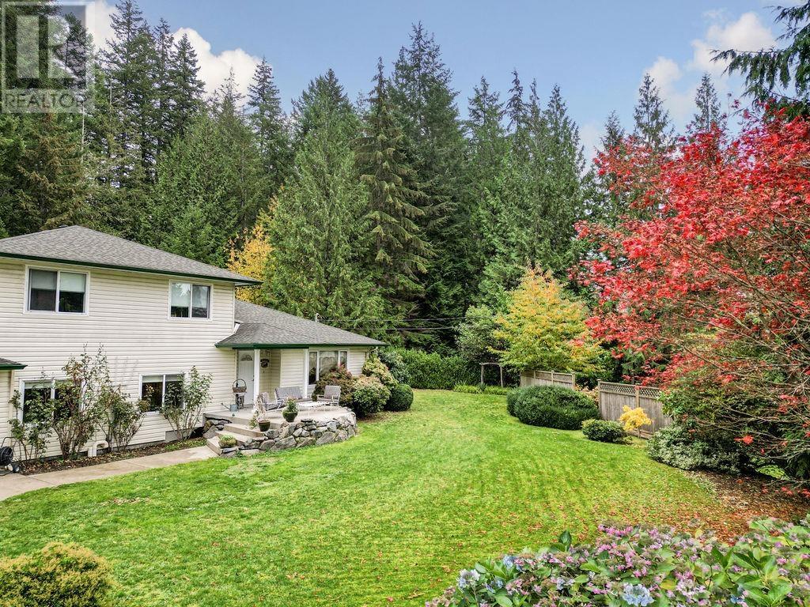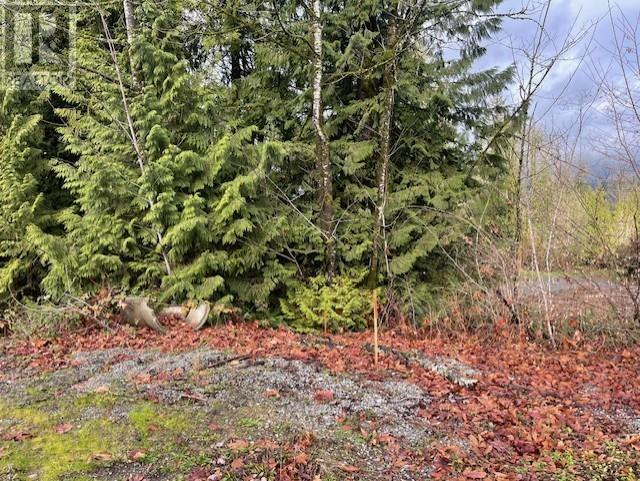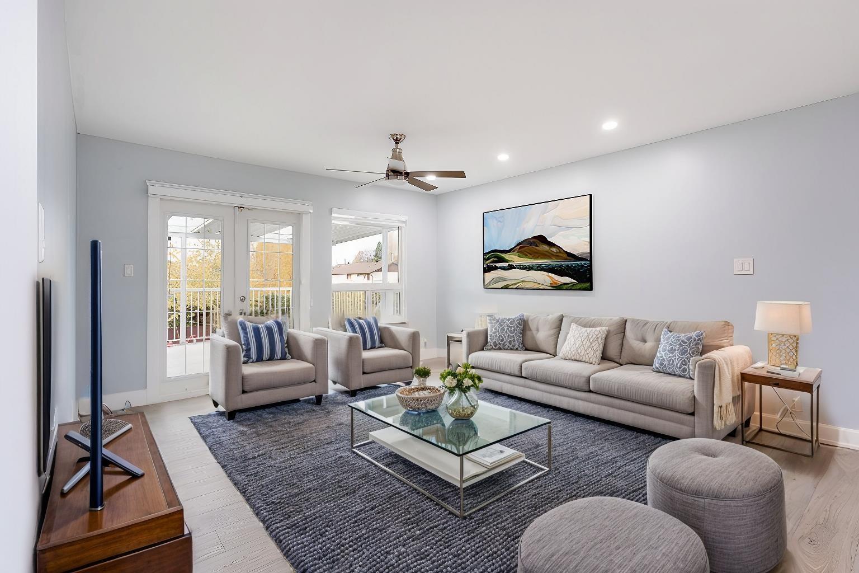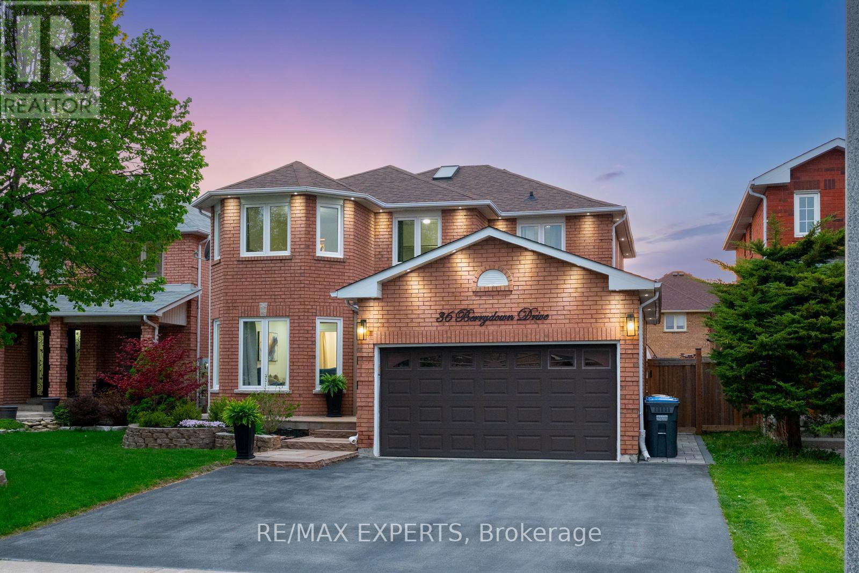19020 60a Avenue
Surrey, British Columbia
Spectacular, fully updated 5 BED, 3 BATH two-level home with a fantastic MORTGAGE HELPER in a serene, central neighbourhood. Enjoy a spacious, fenced backyard, a large 2-car garage, and ample parking. This beautifully renovated home features modern KITCHENS, stylish BATHROOMS, updated FLOORING, fresh paint, and an elegant FIREPLACE. Take in stunning MOUNTAIN VIEWS from the bright living room. Relax on COVERED DECKS both upstairs and down, plus a large backyard PATIO perfect for entertaining. BONUS: Future SKYTRAIN access nearby adds incredible convenience. (id:60626)
Century 21 Coastal Realty Ltd.
801 980 Cooperage Way
Vancouver, British Columbia
Welcome to beautiful Yaletown where life has everything to offer! This STUNNING WATERFRONT condo OVERLOOKING AN UNOBSTRUCTED VIEW is simply stunning. With 1162 square feet, 2 bedrooms/2 bathrooms on the lucky number 8th floor, this location has life all around you as you walk the most vibrant Seawall in North America with urban fare at your finger tips. The floorplan is brilliant and has beautiful light shining in every window at all different parts of the day!! The property comes with 3 PARKING SPACES, concierge services, and an about 14,000 SF amenities club, with gym, yoga studio, pool, jacuzzi, sauna, bowling, movie theatre, and more. Let LIFE BEGIN. (id:60626)
The Partners Real Estate
48789 Dexter Line
Malahide, Ontario
Swallow Landing: A fabulous 33 acre property on the North Shore of Lake Erie located just 10 minutes from Port Stanley and 20 minutes from St Thomas. Totally renovated from top to bottom this casual beauty offers 3 bedrooms (main floor primary), 2.5 baths, Granite kitchen, separate living and family rooms and complete privacy with stunning Lake Erie views and Star filled summer nights. The two original barns have been updated and converted for winter boat and trailer storage storage $$ as well as an owners workshop area. There is also a 27X120 greenhouse currently used for landscape plant propagation and additional monthly storage. 16 workable acres and just a minute or two from Port Bruce with Marina for boat launch or docking, public beach and miles of Lake Erie shoreline and great fishing. A Must-See. (id:60626)
Royal LePage Triland Realty
44 Brownridge Drive
Vaughan, Ontario
Live within a 10 minute walk to Promenade Shopping Mall, RioCentre Thornhill, Dufferin Clark Community Centre and so much more! Step into 44 Brownridge Dr, a spacious and beautifully maintained family home nestled in Vaughan's highly desirable Brownridge community. This 4+1 bedroom, 4 bathroom residence offers a warm and functional layout perfect for both everyday living and entertaining. The main floor features an open concept design with elegant crown moulding in the living and dining rooms, creating a seamless flow throughout the space. The updated kitchen is the heart of the home, boasting a centre island, stainless steel appliances, and a cozy breakfast area with a charming bay window, all with a walk-out to the backyard patio, ideal for summer gatherings or quiet mornings. Upstairs, the inviting family room with a gas fireplace overlooks the front yard and offers a comfortable retreat for relaxation. The second level is well-appointed with a primary bedroom featuring a 4-piece ensuite bath and walk-in closet and generously sized bedrooms with mirrored closets, while the fully finished basement extends the living space with an open concept recreation room, an additional bedroom, and a 4-piece semi-ensuite, perfect for guests or extended family. The home's exterior is equally appealing, with a meticulously maintained front garden that enhances curb appeal and a private backyard oasis ready for outdoor enjoyment. Additionally, 6 parking spaces with the double car garage and 4 additional driveway parking. Located in a vibrant and family-friendly neighbourhood close to public transit, shopping, dining, entertainment and more to offer. (id:60626)
Sutton Group-Admiral Realty Inc.
9740 128 Street
Surrey, British Columbia
Fantastic 2-Level Split Family Home on a Large Lot with Lane Access, Garage, and RV Parking! This spacious and updated property offers 8 bedrooms and 5 bathrooms-perfect for large or extended families. Partially Renovated in 2024, the main floor features real hardwood flooring, a bright living room with recessed ceilings and bay window, and a functional kitchen with an eat-in area and full pantry. Step out to a fully fenced and gated private yard with a gazebo, pear, apple, and cherry trees, plus a fish pond. Upstairs offers generously sized bedrooms. *** Bonus: separate entry to full garage with 220V power.***Walking distance to shopping, schools, SkyTrain, hospital, and recreation. ***3 Rental Suites(2Bed + 2Bed+ 1Bed)*** Offers a great Mortgage Helpers! Book Your showings Today. (id:60626)
Woodhouse Realty
1 Russel Drive
Bradford West Gwillimbury, Ontario
Big, Bright Detached 5-bedroom home 3646 sqft (MPAC) situated on an extra large premium corner lot, 58ft x 115ft. Meticulously designed open concept home offers an unparalleled blend of space, functionality, and top-tier upgrades, making it truly move-in ready for you growing family. This home features a spacious kitchen, over sized centre island, open-concept design perfect for hosting family get togethers, complete with a separate servery connecting dining room OR use as a coffee station. The layout includes five bedrooms, each with washroom access, maximizing comfort and privacy. Soaring 9-foot ceilings on the main floor create bright, airy living spaces flooded with natural light. A private main-floor office provides a dedicated, enclosed workspace OR use as your own private creative studio space. The expansive unfinished basement with a separate entrance boasts 9-foot ceilings, a 200 Amp electrical panel, and is insulated from top to bottom, providing ample power and energy efficiency for future upgrades. The possibilities are endless, whether for an in-law suite, home theatre, gym... etc,. The home's front porch adds character and curb appeal. Located mins from community centre, parks, top-rated schools, fine dining, hospitals, and easy highway access. Commuters will appreciate quick access to Highways 400, 404, 9, 407, and 401, along with the convenience of being just minutes from the Bradford GO Station, making travel easy and comfortable. This the ideal home for any large growing family. Move into one of the best layouts in the area, where modern convenience meets bright happy living for all to enjoy. (id:60626)
Century 21 Leading Edge Realty Inc.
1270 Reed Road
Gibsons, British Columbia
Private Acreage 2.2 acres of beautifully landscaped grounds surrounded by nature with beautiful tranquil pond on a south facing retreat. Great floor plan for a family 3 level split with a solarium that connects with the beautiful outdoor country setting. Unique property allows ample storage space for equipment and lots of parking for boats and toys. Breathtaking surroundings with some distant ocean views right in town all shopping just minutes away. Double garage and lovely balcony overlooks the sunny garden. Zoning allows second dwelling with a good building site. (id:60626)
Sutton Group-West Coast Realty
25415 Bosonworth Avenue
Maple Ridge, British Columbia
Nestled in the sought-after Grant Hill area, this nearly 1.5-acre flat building lot offers endless possibilities. Surrounded by mature trees for ultimate privacy, it's the perfect canvas for your dream home. Ready to build, this property is fully serviced with an approved septic plan and custom plans available from Su Casa Design. Just minutes from town, you'll enjoy the ideal balance of seclusion and convenience. Don´t miss this rare opportunity to create your perfect retreat! GST has been paid by the seller and we have a full package available for the lot. (id:60626)
Royal LePage Elite West
583724 Sideroad 60
Chatsworth, Ontario
Escape to nature without sacrificing comfort. Set on 10 private acres in desirable Holland Centre, this impeccably built 2-bedroom, 2-bathroom bungalow offers over 2,100 square feet of luxurious, single-level living. Constructed in 2020 by a custom home builder for personal use, the quality is evident in every detail-engineered oak flooring, Italian porcelain tile, designer fixtures (Brizo, Kohler, Hansgrohe), high-end lighting, and built-in Klipsch ceiling speakers throughout. The chef-inspired kitchen features premium appliances, a central island, and a 10' peninsula-perfect for entertaining while enjoying views of the forest. In-floor radiant heating, triple-pane windows, R34 walls, R70 attic insulation, and a 50-year roof ensure year-round comfort and efficiency. Starlink high-speed internet keeps you connected. Outdoors, relax in the hot tub, entertain in the courtyard, or unwind beside the lovely ground-fed, aerated pond-a peaceful focal point that offers tranquil water views in summer and skating in the winter. The landscaped gardens, cobblestone drive, wooded trails, and firepit make this a true four-season retreat. Wildlife is abundant, and the property includes space for guests with trailer or tent parking near the pond. Enjoy the peace and privacy of rural living with the convenience of nearby amenities: 12 minutes to Markdale (with new hospital and school), 35 minutes to Owen Sound and Blue Mountain, and just over an hour from Highway 9. Whether you're looking for a full-time residence or a weekend escape, this home delivers exceptional quality, comfort, and a rare connection to nature. (id:60626)
Chestnut Park Real Estate
7337 Alberta Pl
Duncan, British Columbia
A RARE FIND! 6 peaceful & serene acre south facing property with valley views and a beautiful 3 bedroom/2 bath custom log home with a second dwelling! Deer, birds of prey and loads of wildlife are just outside your door. The log home is truly homey and is heated/cooled with a heat pump, and has beautiful hickory flooring with a 50yr warranty. The brand new kitchen has cherry wood cabinetry including a built-in cutlery organizer and new stainless appliances. The primary bedroom has a 4pc ensuite (cheater), which is undergoing a renovation, with a door leading to the fully covered deck. The other two bedrooms are without closets and there is a second unfinished bathroom upstairs as well. Unfinished and under-height basement includes the laundry room and loads of storage space. The secondary building (built in 2012) is also heated with a heat pump and has 1-7/8'' thick custom fir floors throughout and soaring ceilings and is filled with natural light! An incredible space for martial arts, a gym, an art studio, a retreat or??? Under the secondary building is a quadruple carport over 30 feet in depth! There is also a fully deer fenced garden area with a greenhouse with proper venting. This property is the perfect retreat from a busy world. You should call your agent today to view! (id:60626)
Pemberton Holmes Ltd. (Dun)
5865 179 Street
Surrey, British Columbia
Welcome to the perfect home for you and your family! This beautiful two-story split entry house is nestled in the prime area of Cloverdale and site on a spacious 7300 sq. ft lot. With six bedrooms and four bathrooms, this house has everything you need and more. The main floor is perfect for entertaining guests with its spacious living room and gorgeous kitchen featuring stainless steel appliances and an island. The basement is in great condition and has mortgage helpers, making it an ideal investment. In addition to its amazing features, this house is in close proximity to both elementary and high schools, all within a 5-minute radius. You'll also be just a stone's throw away from transit, shopping centres, and all other amenities. (id:60626)
Century 21 Aaa Realty Inc.
36 Berrydown Drive
Caledon, Ontario
**Pride Of Ownership, Quiet Street & Smart Functional Design**This Impressive 4+2 Bedroom, 4-Bath Detached Home Offers Over 2,000 Sq Ft Of Beautifully Finished Above-Grade Living Space. The Custom Kitchen Features Quartz Countertops, A Large Island With A New Gas Cooktop, Stainless Steel Appliances, A Built-In Wall Oven, And Elegant Lighting. Enjoy Walking Out To A New Interlocked Patio And Fenced Yard. Perfect For Entertaining Or Relaxing With Family. The Main Floor Boasts Smooth Ceilings, Engineered Hardwood Floors, Pot Lights, And A Functional Layout. Upstairs, You'll Find Four Spacious Bedrooms, Including A Primary Suite With A Builder 4-Piece Ensuite And Custom Walk-In Closet With Built-In Organizers, Plus A Skylight That Fills The Space With Natural Light. The Finished Basement Includes A 2-Bedroom Apartment With A Large Rec Room, A 3-Piece Bath, And Rough-Ins For Laundry And A Sprinkler System(rough-in); Ideal For Extended Or Multi-Generational Families. Additional Highlights Include A Widened Driveway For 4 Cars, An Upgraded Espresso Front Door With A 3-Point Deadlock (2023), Full Interlock (2022), New Windows (2022), Roof (2019), And Smart Home Features Like A Nest Thermostat And Doorbell. The Home Is Freshly Painted In Timeless, Neutral Tones. Located On A Quiet, Family-Friendly Street In Bolton East, Close To Top Schools, Parks, Shopping, And Everyday Amenities. This Is Truly A Move-In-Ready Masterpiece. (id:60626)
RE/MAX Experts

