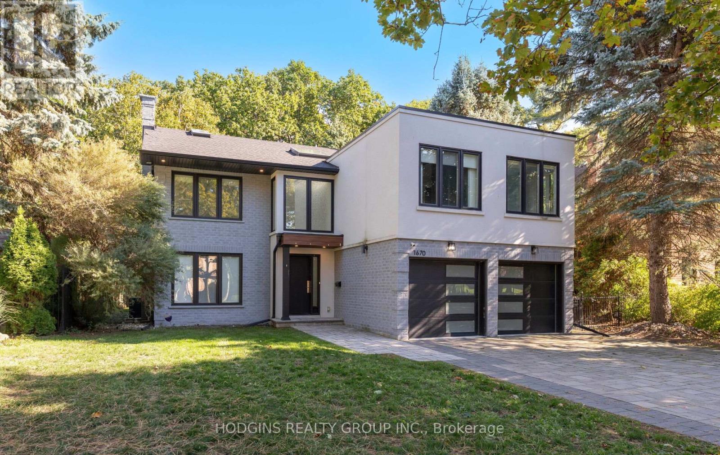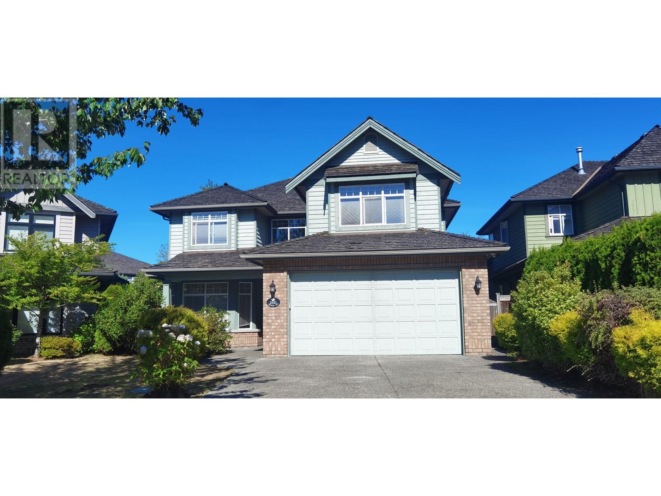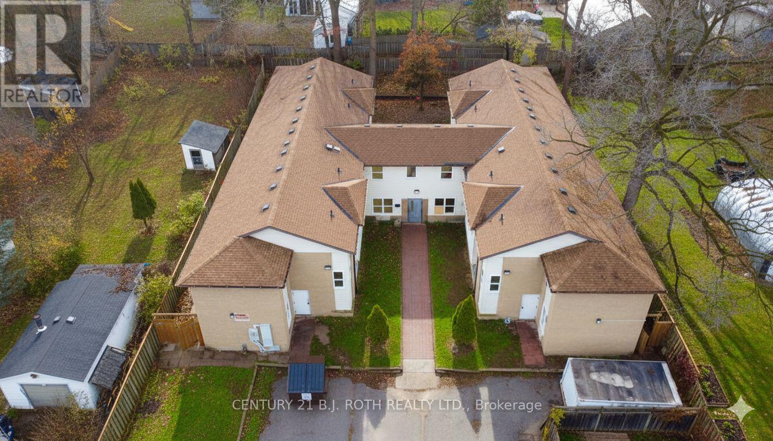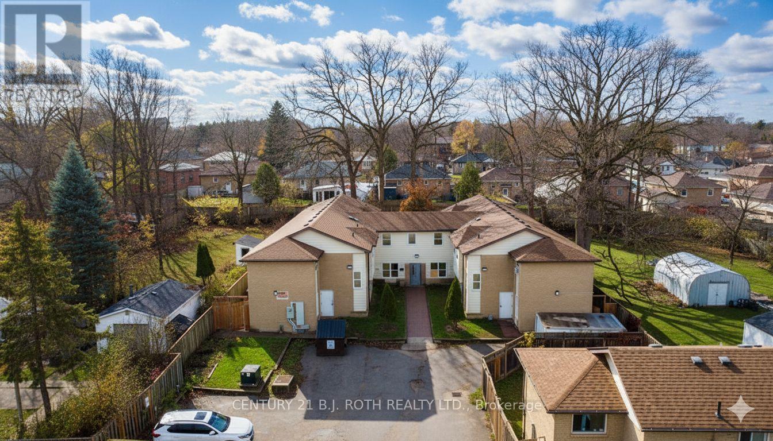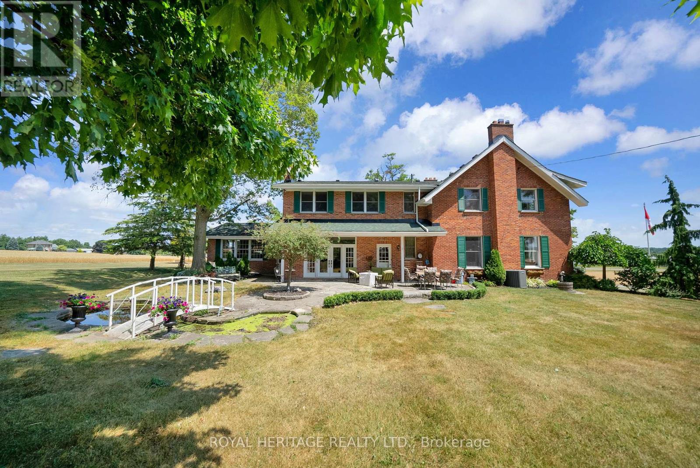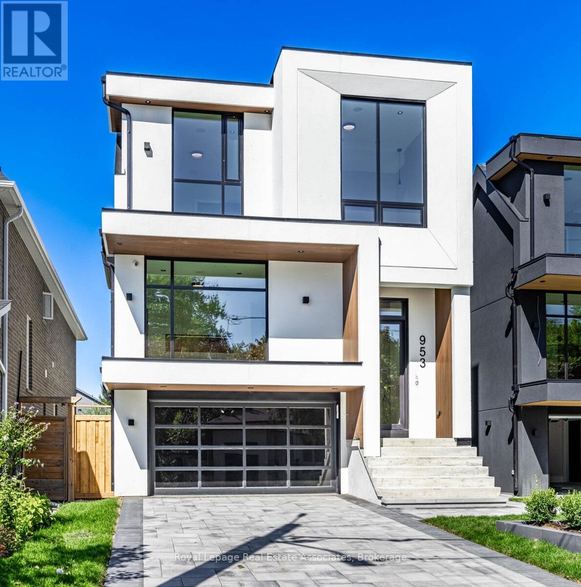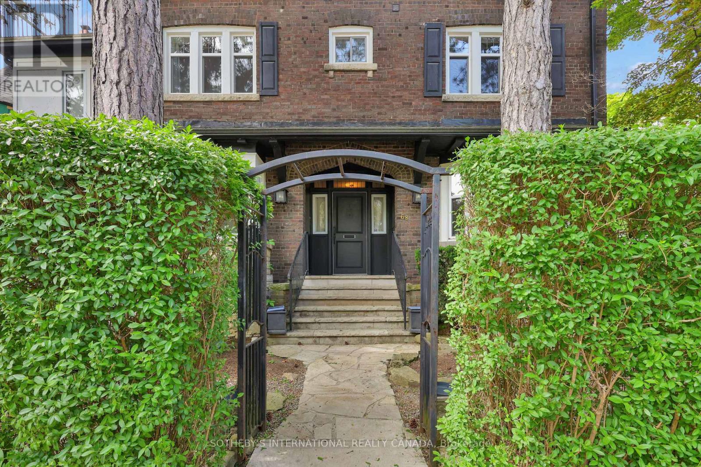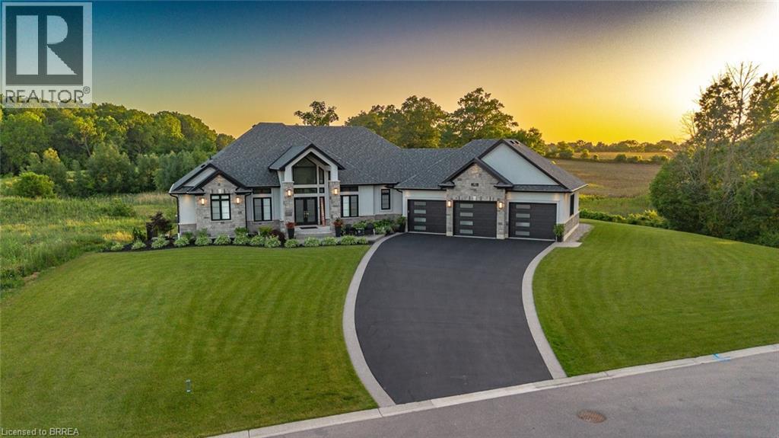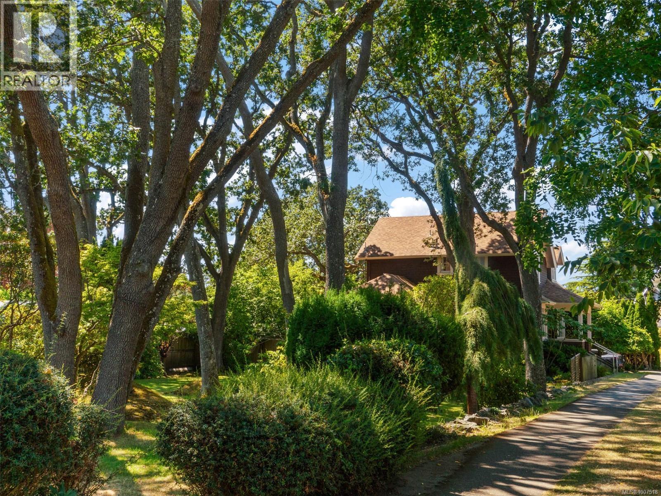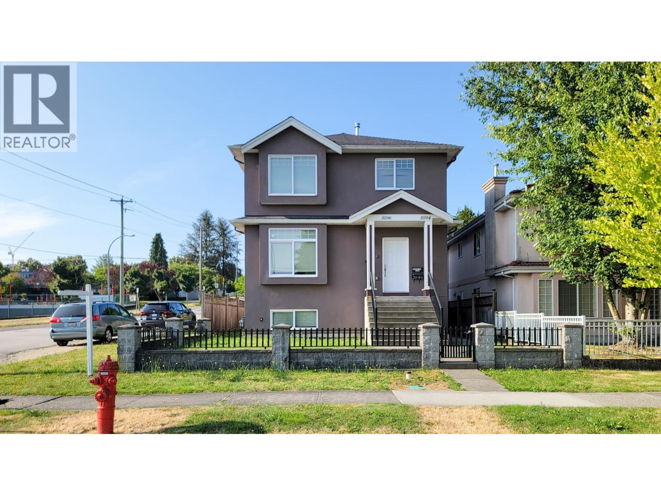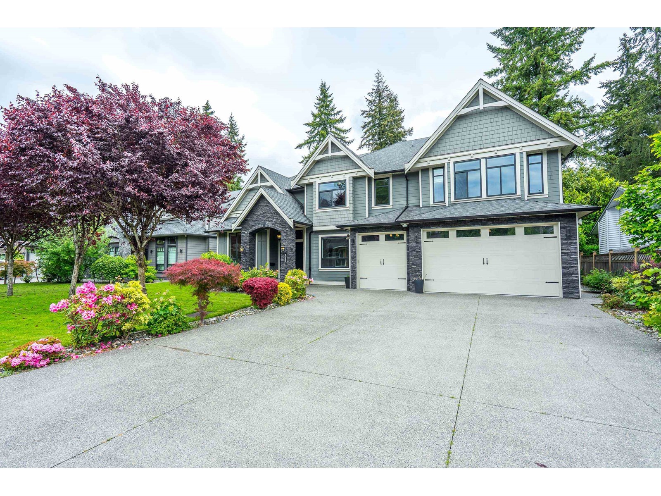1670 Caverly Court
Mississauga, Ontario
Upscale modern living backing onto breathtaking Mullet Creek & Credit River natural sanctuary. Brilliant open design featuring contemporary 2 stry entry, open stairs, glass doors & walls, skylights, sleek open kitchen, posh primary ensuite & mega closet. Perfect for large family + work from home with 5+2 bdrms, 5 baths + office. Elegantly finished with inspiring natural wood & oversized porcelain tile floors. Spacious & open finished lower level with full bath, gas fireplaces, chill & gym zones+ 2 bdrms. Exclusive ravine backyard with generous cabana offering radiant gas heating & gas fireplace for year round enjoyment! Striking upscale roadside appeal with expansive stone drive & walk way. Custom family haven on prestigious quiet court just steps to best Credit River, best nature trails + walk to UTM & GO. (id:60626)
Hodgins Realty Group Inc.
3351 Point Avenue
Richmond, British Columbia
Beautiful home is located right next to the exclusive Quilchena Golf Club in Terra Nova. Comfortable 4 bedrooms+ Den, Huge Master bdrm with 5'10 X 10' walk-in closet, high ceiling at Family Room, stainless steel appliances, granite countertops, wok kitchen, Close to schools, shopping centre and dyke trails for evening walks & bike ride. (id:60626)
1ne Collective Realty Inc.
24 North Street N
Barrie, Ontario
43 bedroom rooming house with 2 huge kitchens on a large property with ample parking. 65% occupied so there is lots of room for you to add your additional choice of tenants. Building is in good condition and could also be ideal for student housing with its layout and proximity to the college. Income and expense statements available on request. (id:60626)
Century 21 B.j. Roth Realty Ltd.
24 North Street N
Barrie, Ontario
43 bedroom rooming house with 2 huge kitchens on a large property with ample parking. 65% occupied so there is lots of room for you to add your additional choice of tenants. Building is in good condition and could also be ideal for student housing with its layout and proximity to the college. Income and expense statements available on request. (id:60626)
Century 21 B.j. Roth Realty Ltd.
638 County 28 Road
Cavan Monaghan, Ontario
Click on MUST WATCH video of this stunning farm combining Canada's best agricultural soil, a spectacular nature park, and a stately, mint-condition Georgian estate home. 52 acres of premium Class 1 soil, the most productive farmland in the country. This dirt is as good as it gets, ideal for crops, hay, or pasture. Property has a breathtaking nature park of spring-fed ponds, flowing creeks, native vegetation, and mature hardwood forest. Carefully maintained private trails wind through this private landscape, offering tranquil space for horseback riding, walking, wildlife observation, or simple retreat into nature. The homestead is a resplendent triple-brick Georgian estate home in mint condition, exuding timeless elegance and structural integrity. With soaring ceilings, original details, sunlit rooms, and expansive views from every window, this grand two-storey residence blends heritage charm with updated comfort. Equestrians will find everything they need in the massive barn, featuring nine horse stalls with room for many more, tack space, hay storage, and a workshop. Whether you're riding for pleasure, boarding horses, or establishing a working horse operation, the infrastructure is here. And for trail riders, it doesn't get any better - acres of your own private trails as well as being just minutes from the legendary Ganaraska Forest, home to over 11,000 acres of sandy, horse-friendly trails and one of Canada's most beloved equestrian destinations. A perfect location, close to Highways 407, 401, and 115, despite the convenient proximity on County 28, the home sits on a gentle slope with prevailing west winds making it remarkably quiet and private, while having natural gas heat and fibre internet, very rare pluses for a farm property. Rice Lake is only minutes away, and an hours drive gets you to the GTA. Peterborough International Airport is close by, as well as prestigious private schools, Trinity College and Lakefield College School. (id:60626)
Royal Heritage Realty Ltd.
953 Halliday Avenue
Mississauga, Ontario
Luxury, perfected. A Montbeck Developments masterpiece yours to move into today! This masterfully designed open-concept home exudes sophistication with white oak flooring, soaring ceiling heights, and floor-to-ceiling windows that flood the interiors with natural light. Seamless indoor/outdoor living is achieved with the living room, dining room, and kitchen each opening to a partially covered balcony patio perfect for year-round enjoyment. At the heart of the home, the bespoke designer kitchen makes a bold statement in both form and function. Outfitted with top-tier Fisher & Paykel appliances, exquisite quartz countertops with full-height backsplash, and an oversized waterfall island, its an entertainers dream. An abundance of thoughtfully integrated storage enhances both style and practicality. The adjoining living and dining spaces radiate sophistication and warmth, featuring custom millwork and a sleek linear electric fireplace that serves as a striking focal point. The primary suite boasts a spa-inspired ensuite with soaker tub, glass shower, dual-sink vanity, and a fully customized walk-in closet with illuminated built-ins and tailored cabinetry. Three additional bedrooms each offer custom desks, built-in closets, and stylish ensuites with designer finishes. The finished lower level expands the living space with a large family/recreation room, 3-piece bath, radiant heated floors, a wet bar, and a rough-in for a home theatre or fitness studio. Additional features include a versatile front room for office or formal living, integrated ceiling speakers, and an attached garage with a striking black-tinted glass door. (id:60626)
Royal LePage Real Estate Associates
68 Astley Avenue
Toronto, Ontario
Welcome to North Rosedale -A Rare Opportunity in a Coveted, Historic Community. Nestled in the heart of prestigious North Rosedale, this elegant 3-storey residence offers timeless charm and exceptional space for refined family living. Featuring 5 bedrooms, 5 bathrooms, and a private nanny suite in the lower level, this home seamlessly blends classic character with modern comforts.The main floor boasts a formal dining room with custom built-ins, a spacious family room combined with an open-concept kitchen, and a sunlit breakfast room perfect for casual meals. The living room exudes warmth, complete with a fireplace, bay window, and serene views of the front yard.Upstairs, the primary retreat features a luxurious 5-piece ensuite and an expansive walk-in closet, while the upper levels offer two private terraces, ideal for outdoor entertaining or quiet relaxation. Lush yard with a peaceful pond and beautifully landscaped garden.Natural light fills every corner of this home, enhancing its bright, welcoming ambiance. Located just steps from Chorley Park, Summerhill Market, and all of Rosedale's top-tier amenities, this is a rare opportunity to own in one of Torontos most distinguished neighborhoods. (id:60626)
Sotheby's International Realty Canada
11 13015 84 Avenue
Surrey, British Columbia
An exceptional opportunity to Purchase or Lease this warehouse in the heart of Newton's industrial area. This unit comes with high ceilings, ample parking, plenty of power and centrally located in desirable Golden Gate Business Park on 84th Avenue. Built in 2001 this plaza is well planned and features large drive ways to support trucks and containers alike. This unit is located in one of the front building facing 84th Avenue. Call today for your private showing. (id:60626)
Sutton Group-Alliance R.e.s.
41 Ruijs Boulevard
Brantford, Ontario
Tranquility is defined as being “Free from Disturbance and no other phrase truly defines this home as perfectly as it does. Tucked away all by itself, in the most exclusive neighbourhood in all of Brantford, the Vallee Estates, there is no other property as private, luxurious and *tranquil* as this one is. We all live in the new world where home has become more than just a place to sleep- it’s become a place to LIVE, to entertain, to host and make memories in. Where you watch your kids grow and celebrate success together. Where you can't wait to get home after a long day, jump in for a swim and just melt into the backyard as you watch the sunset turn the sky on fire as it falls below the tree tops and you think to yourself: this is all mine.. you've made it, Welcome HOME to 41 Ruijs. Stepping into the front door, you’ll immediately notice the sky-high cathedral ceiling above you and the polished tile floors below you, and everything else you would come to expect from a home of this caliber. The open concept floor plan turns the living area into the heart of the home, equipped with a chef inspired kitchen, waterfall island, floor to ceiling decorative fireplace, herringbone dining room floor, breakfast nook, pantry, and walk-out to the floating covered patio. Flow inside and out during all the summer events, that your new house becomes THE destination for, all summer long. With over FIVE THOUSAND SQUARE FEET of living space and a fully finished walk-out basement, this space really feels like more than just a house. Throw open the doors, turn up the music, and walk out to the pool deck to jump right in. The walk out basement gives this house that 'resort' feel- and the feeling isn't wrong! Wrapped with hand scraped concrete, landscaping and scenic views, with the water sparkling all day long and the wind whispering stay home today you'll wonder how you ever lived anywhere else. Because this is *the place* that will make you feel like you’re finally HOME. (id:60626)
RE/MAX Twin City Realty Inc.
1353 Craigdarroch Rd
Victoria, British Columbia
EXCEPTIONAL ROCKLAND ESTATE - FOUR LOTS WITH ARTS & CRAFTS HOME & DEVELOPMENT POTENTIAL Discover an extraordinary opportunity in Victoria's prestigious Rockland neighbourhood. This charming 1918 Arts & Crafts residence sits on four separate lots totaling 11,108.36 sqft at the corner of Craigdarroch Road & Royal Terrace. THE PROPERTY: 1918 heritage home showcasing authentic Arts & Crafts elements Detached garage providing additional storage and utility space Four lots: 131 (main dwelling on 1 1/2 lots), 130 (two 1/2 lots), 129 (corner lot) Mature Garry Oak grove Established gardens with decades of mature plantings Corner location with dual street frontage DEVELOPMENT OPTIONS: Heritage restoration of home honoring Arts & Crafts character with modern amenities Complete rebuild as single family home maximizing spectacular lot potential & park like character Multi-family development potential LOCATION ADVANTAGES: Prime Rockland - Victoria's most coveted residential neighbourhood Walking distance to downtown cultural & business districts, Oak Bay, Fairfield & Fernwood Near Craigdarroch Castle and Government House Excellent schools nearby - public, private options & French Immersion options Established neighbourhood of heritage homes Short walk to bus routes to University of Victoria, Comosun College & Royal Jubilee Hospital UNIQUE FEATURES: Turn of the century home with authentic period details including original woodwork and hardwood floors Mature Garry Oak tree canopy and unique rock outcroppings providing privacy and natural beauty This once-in-a-generation opportunity combines heritage character, natural beauty, prime location, and significant development flexibility. Perfect for visionary buyers maximizing investment potential while respecting the property's heritage and natural features. (id:60626)
Coldwell Banker Oceanside Real Estate
3096 E 26th Avenue
Vancouver, British Columbia
Prime property located in the sought out Vancouver East Renfrew Height area with a permanent mountain view over the fields of the Windermere Community Secondary. Larger than the average in the area corner lot with 36.3 ft. frontage, total 3612 square ft in 3 levels and a laneway house. It gives you 11 bedrooms, 7.5 baths and it has kitchen on every level; easily access from front, side and the lane. Suburban location offers full convenience with transit, sky-train and schools. A perfect place you'd like to call "Home", or keep for rental investment as an income generator. Pick up the phone and make a call now for your private tour. (id:60626)
Jovi Realty Inc.
3922 205a Street
Langley, British Columbia
Luxury living in this custom built Brookswood home on a quiet, private street. Sitting on a 10,334 sqft lot, this home features engineered wood floors, stone countertops, and high-end appliances. The main floor offers a vaulted family room with 20ft ceilings, cozy gas fireplaces, & a private office. The spacious main floor also includes a legal 2-bedroom suite with full kitchen & separate entry-great for rental income or extended family. Upstairs boasts a media room & four bedrooms, each with an ensuite. The primary is the perfect place to unwind with vaulted ceilings, large walk in closet & a spa like ensuite. Enjoy outdoor entertaining with a covered patio & built-in kitchen. Triple garage & long driveway offer ample parking. Located within walking distance to shops, schools & Bell Park. (id:60626)
Royal LePage - Wolstencroft

