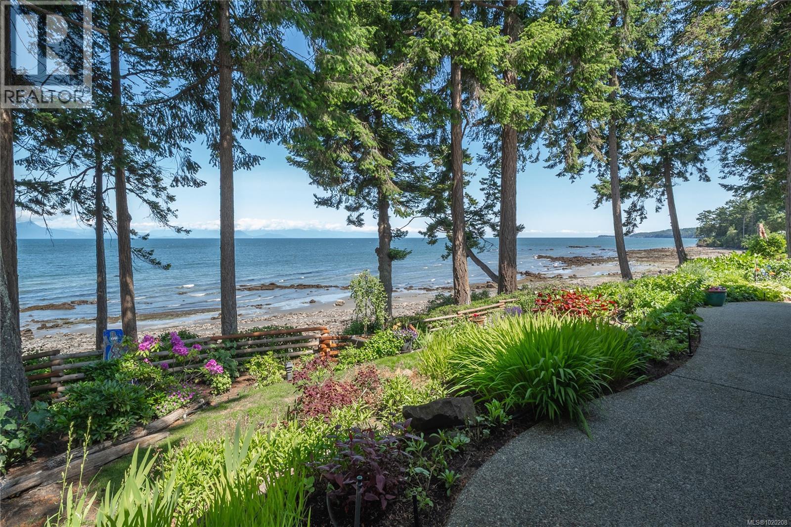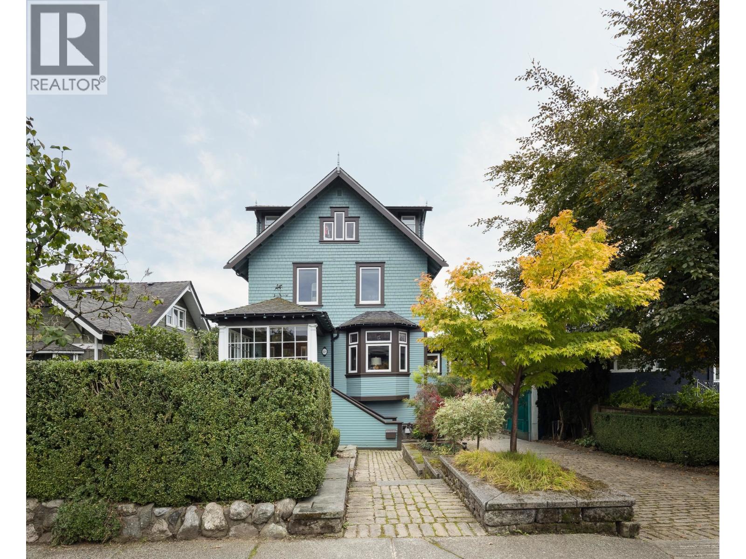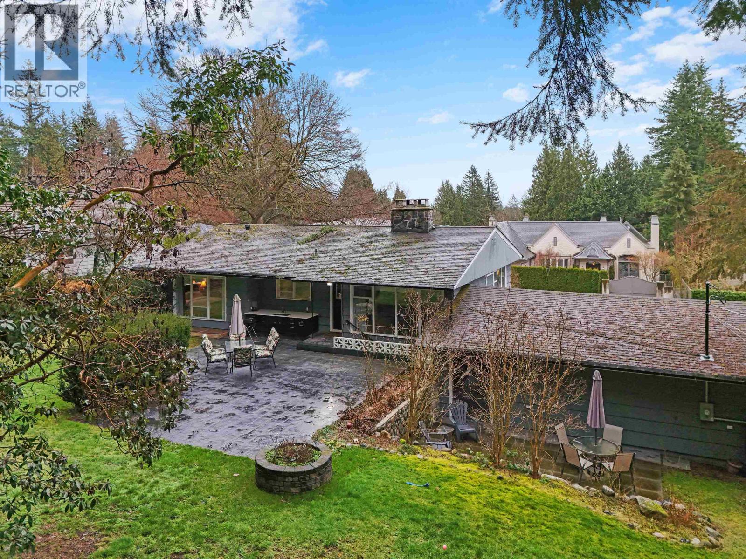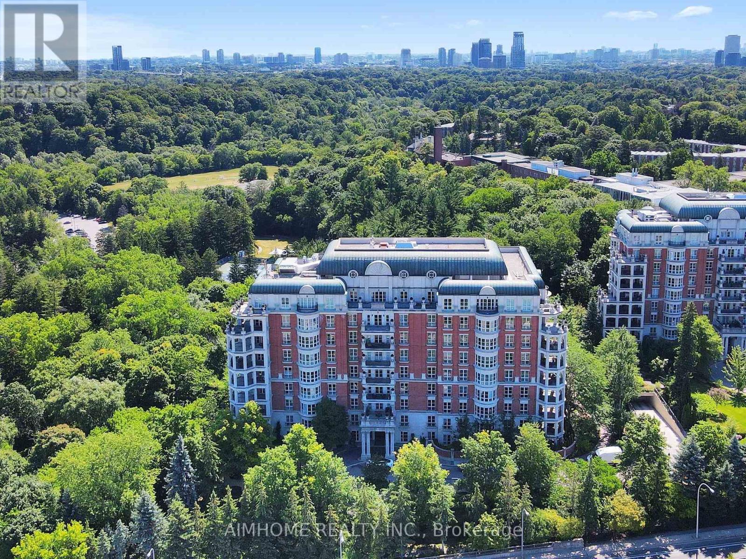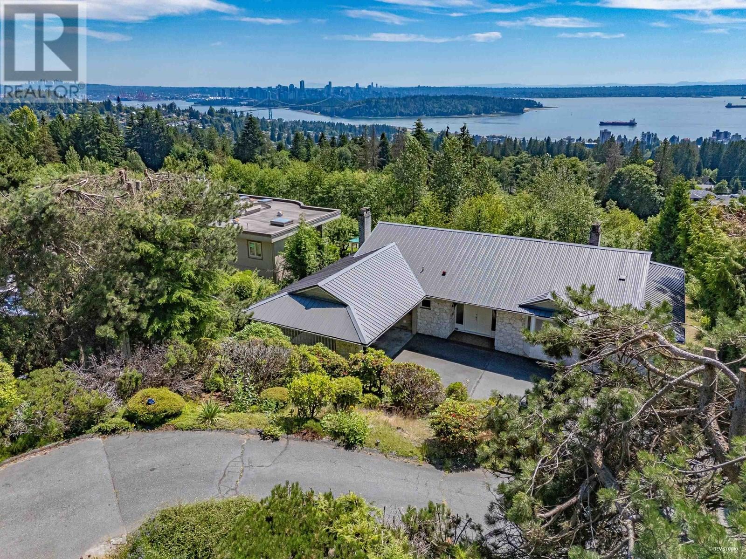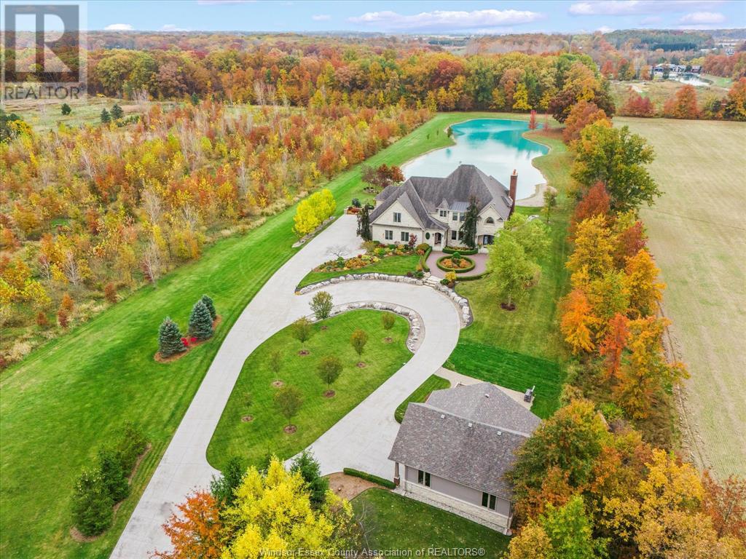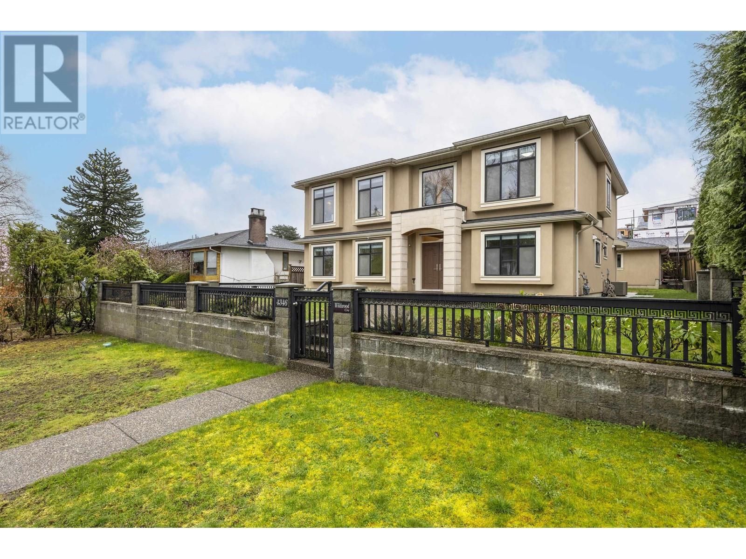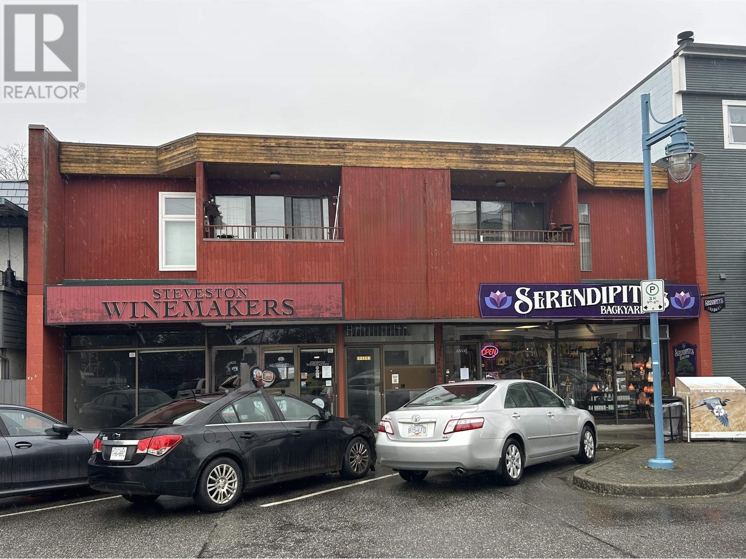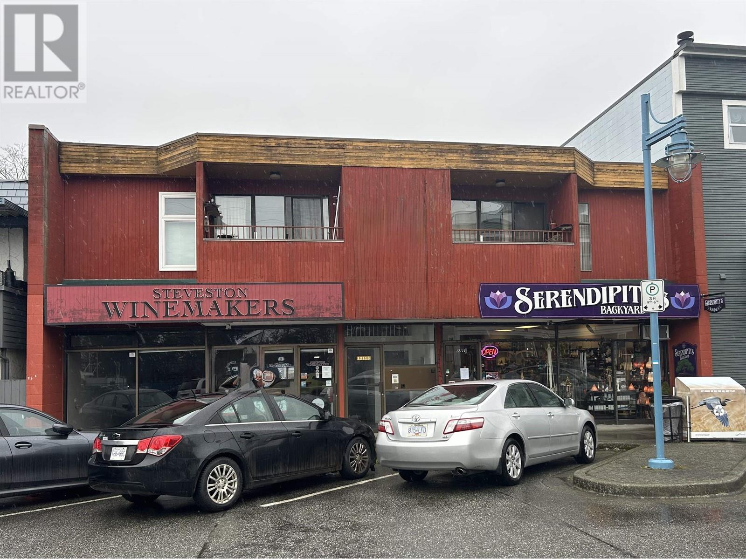1664 Queequeg Trnabt
Gabriola Island, British Columbia
Gabriola Waterfront Oasis — This beautiful rare 1-acre walk-on waterfront property blends heritage charm with modern comfort in a private, southeast-facing fully fenced and irrigated garden setting on a no through road. The spacious custom designed and built one level home features high ceilings, extensive windows and French doors, wraparound verandahs, and polished concrete floors with in-floor heating. Designed in an H shape, with the kitchen, dining and living areas in the center, you will enjoy many family and friends gatherings. Amazing gourmet kitchen features top of the line appliances, a giant island with maple cutting block, walk in pantry and wine room. Beautiful vaulted ceilings and skylights provide for a bright airy feel to the dining and living room, with a great Rumsford fireplace. The primary wing features a spacious bedroom with sitting area, fireplace, a beautiful ensuite bath with steam shower, and private study/den. The separate guest wing offers 3 ensuite bedrooms ideal for family or visitors, main bath and laundry room. Many unique touches include imported Indian doors, cabinets and vanities. The mature gardens are breathtaking, carefully and lovingly created over the years with extensive irrigation. Cozy guest cabin is a secret getaway. Potting shed, wood shed, double garage with workshop area. — all just steps from the shore. A true coastal sanctuary. Ask me about turnkey, custom furniture, and Foreign Buyer Ban Excluded! (id:60626)
Sotheby's International Realty Canada
529 E 11th Street
North Vancouver, British Columbia
A timeless North Vancouver landmark built in 1911 & beautifully renewed for modern living. Original fir floors, stained glass windows, & coved ceilings blend seamlessly with many recent updates incl all new Euroline windows, restored siding & soffits, new efficient boiler/furnace, & a whole home back up generator. The kitchen enjoys Caesarstone counters, new skylights & opens to a covered new patio with a gas heaters and BBQ hookup. Upstairs offers a serene primary suite with custom built-ins, heated floors, and a sunroom. The lower level features a fully updated two bed suite with new flooring, appliances, and Corian counters. Reimagined gardens with stone pathways, raised beds, and mature landscaping complete this exceptional home; a rare blend of history, quality, and enduring charm. (id:60626)
Angell
385 Stevens Drive
West Vancouver, British Columbia
Today we are presenting you with a fabulous opportunity to own a home in the established, yet exclusive lower British Properties of West Vancouver. This is what you call a Goldilocks' Lot. Not too big, not too small. It´s just right! Gently sloping from the road for privacy, but totally flat at the back for the kids to play or to build a pool. Over the years this owner has updated or replaced most everything mechanically. Even adding a heat pump for heating/cooling. There is a 1 bedroom nanny suite with separate entrance and all of this back right onto the 10th fairway of the prestigious Capilano Golf & Country Club. Lots of natural light, a double garage with lots of additional parking for an R.V. or tenant parking if required. Cash in & step up, this is a good 'Have & Hold´ property. (id:60626)
Royal LePage Sussex
455 Springbrook Avenue
Hamilton, Ontario
Prime Ancestor Location!!!! This property consists of Total Four residential building lots. Great opportunity for builders, investors and individuals wishing to own a custom build house, design build to their preferences. Applied for severances waiting for approval and the old bungalow on the property shall be demolished at the sellers expense before the closing date. Please note for sale all 4 lots together or even separately to individual buyers. Close to University, Sports Centre and Shopping Centre and other amenities. A) Three 40x120 each 4120 SF + 1900 SF detached house with basement apartment. Springbrook Ave frontage with serviced lots and development fees will be extra on buyer cost. B) One 85x120 for 6210 SF + 1600 SF detached house with free standing garage with living space (above garage apartment). Fair street frontage with service lot and development fees will be extra on buyer cost. ***EXTRAS***VTB available to qualified buyers, present all offers (id:60626)
Royal LePage Credit Valley Real Estate
2c - 2 Chedington Place
Toronto, Ontario
Welcome to one of Toronto's most prestigious addresses - 2 Chedington Place. This exclusive residence offers timeless elegance, classic architecture, and a lifestyle of exceptional comfort. Nestled within a 24-hour gated community with concierge service and valet parking, this boutique building is renowned for its privacy, security, and understated luxury. Step off your private elevator into a sprawling southwest-facing suite spanning over 3,000 sq ft. A grand foyer sets an elegant tone. To the left, you'll find two spacious bedrooms, each with its own private ensuite. To the right, a mudroom with a separate service entrance ensures seamless access for staff or deliveries. Natural light fills the expansive living room, with oversized bay windows offering views of lush greenery. The adjacent library, featuring a walk-out to a spacious octagon-shaped balcony, offers a tranquil setting for morning coffee or evening relaxation. The formal dining room, connected to the kitchen and breakfast area, creates a perfect flow for entertaining. Situated directly across from The Toronto French School and the Granite Club, and just minutes from Rosedale Golf Club and Crescent School, this rare offering presents an exceptional opportunity to customize and modernize to reflect your personal style. (id:60626)
Aimhome Realty Inc.
1368 Tyrol Road
West Vancouver, British Columbia
This remarkable family residence, located in the prestigious Chartwell neighborhood of West Vancouver, offers uninterrupted panoramic views. Situated on a generous south-facing lot, this home features a flat backyard, perfect for seamless indoor-outdoor living. Spanning approximately 4,300 sq. ft. across two levels, this elegant home boasts formal living and dining areas, a deluxe gourmet kitchen with a breakfast nook, and a cozy family room with a signature roaring fireplace. The lower level includes a fabulous recreation room with a fireplace, a separate games room complete with a bar and pool table, additional bedrooms, and a suite. Enjoy easy access to the beautifully landscaped backyard, ideal for entertaining and relaxation. Located within walking distance to top-ranked schools, this residence combines luxury, comfort, and convenience. (id:60626)
Sutton Group-West Coast Realty
4863 4th Concession East
Essex, Ontario
Stunning Custom-Built Luxury Home on 10 Acres with Multiple Ponds & Extensive Upgrades Welcome to your Dream Lifestyle in this exquisite 5-bedroom, 6-bathroom 3 Car estate located in Pleasant Valley Built in 2008, this stunning two-storey home offers approximately 6,000 sf of luxurious living space all meticulously designed with top-quality finishes and modern amenities.* Professionally landscaped with mature trees, lighting, and water features, offering privacy and serenity. This incredible estate combines luxury, technology, and nature for the perfect country retreat just minutes from local amenities. Don’t miss the opportunity to own this exceptional property! Contact the listing agent for more details and a private estate tour. (id:60626)
RE/MAX Preferred Realty Ltd. - 585
Deerbrook Realty Inc.
11938 Oceola Road
Lake Country, British Columbia
This 8.91-acre farm is more than just land, it's a flourishing business in a high-profile location at the intersection of Oceola & Bartell Roads. Extensive frontage and easy access off Oceola Road, a high-traffic route offering excellent visibility for the market. The home benefits from a more private access off Bartell Road. This property enjoys a steady flow of traffic, making it ideal for agricultural entrepreneurs. The well-established farm market features a spacious commercial cooler, ample storage, dedicated parking, and an inviting retail space. The market building was constructed to accommodate a second story if desired. Approx 5.5 acres are cultivated: 3.5 acres cherries, 1.5 acres peaches, and 1 acre diverse market offerings. An additional acre is planted with young cherry trees, while the remaining land provides space for expansion or storage. Benefit from agricultural tax advantages and low water rates. The comfortable home offers views of Wood Lake. The main level features 10’ ceilings, a welcoming foyer, a spacious master suite with an ensuite, 2 additional bedrooms & bathrooms, an office/laundry room, a well-appointed kitchen and family room and a separate living room. An independent upper-level in-law suite includes two bedrooms, vaulted ceilings, and separate driveway and parking area. Connected to city sewer. Seller has received preliminary approval to create 5 sleeping units for agritourism uses. DLC has indicated they could be connected to municipal sewer. (id:60626)
RE/MAX Kelowna
9145 Glover Road
Langley, British Columbia
Discover an exceptional opportunity at 9145 Glover Rd., Fort Langley, BC! This prime commercial property is perfectly situated in the heart of the vibrant Fort Langley community, offering an ideal location for businesses seeking to establish a strong presence in this charming and historic area. A well established successful restaurant business is included in the sales. however, this property is well-suited for a variety of uses as well. Take advantage of the high foot traffic and thriving local economy. Don't miss out on the chance to make this remarkable space your own and become a part of the Fort Langley business landscape. Contact us today for more details and to schedule a viewing! (id:60626)
Saba Realty Ltd.
4346 Wildwood Crescent
Burnaby, British Columbia
Rare opportunity to own a home in populer Garden Village neighbourhood! Situated on a 60´ x 110´ lot with back lane, this well-maintained 6-bedroom home features AC and HRV. Move-in ready! Upper floor boasts 3 spacious bedrooms and a super-sized living room, perfect for entertaining, S/S appliances, engineered hardwood floors, and a cozy gas fireplace. The main floor includes a recreation room and a legal 2-bedroom suite with a separate entrance-a fantastic mortgage helper! The home also offers an attached two-car garage for added convenience. Enjoy outdoor living with a patio and a paved backyard, perfect for gardening and relaxation. Convenient location -minutes from Metrotown, Crystal Mall,BCIT,Bus Station, Restaurant. School catchment: Chaffey-Burke, Moscrop. Must See!!! (id:60626)
Nu Stream Realty Inc.
12111-12115 1st Avenue
Richmond, British Columbia
Discover a prime real estate opportunity in the vibrant heart of Steveston Village with this unique mixed-use property. Offering an impressive 5,396 sf of space on a 6600 sf lot, this two-story building features 2 retail units at street level & 4 residential condos above. Each residential suite boasts a comfortable 1 bdrm layout complete with in-suite laundry, a dishwasher & an individual h/water tank. Perfect for generating rental income all units are separately metered, enhancing ease of management. The property includes 11 convenient parking spots at the rear adding value for both shoppers and residents alike. Situated just steps from the scenic Fisherman's Wharf, local shops, & gourmet dinners, this location promises a lively & convenient lifestyle. Whether you're looking to generate rental income or envision a future development, this property presents a canvas for your ambitions in one of the most charming corners of Richmond. Step into a place where business meets community & profit meets pleasure. (id:60626)
Trg The Residential Group Downtown Realty
12111-12115 1st Avenue
Richmond, British Columbia
Discover a prime real estate opportunity in the vibrant heart of Steveston Village with this unique mixed-use property. Offering an impressive 5,396 sf of space on a 6600 sf lot, this two-story building features 2 retail units at street level & 4 residential condos above. Each residential suite boasts a comfortable 1 bdrm layout complete w/in-suite laundry, a dishwasher & an individual h/water tank. Perfect for generating rental income all units are separately metered, enhancing ease of management. Property includes 11 parking spots at the rear adding value for both shoppers & residents alike. Situated just steps from the scenic Fisherman's Wharf, local shops, & gourmet dinners, this location promises a lively & convenient lifestyle. Whether you're looking to generate rental income or envision a future development, this property presents a canvas for your ambitions in one of the most charming corners of Richmond. Step into a place where business meets community & profit meets pleasure. COURT ORDERED SALE. (id:60626)
Trg The Residential Group Downtown Realty

