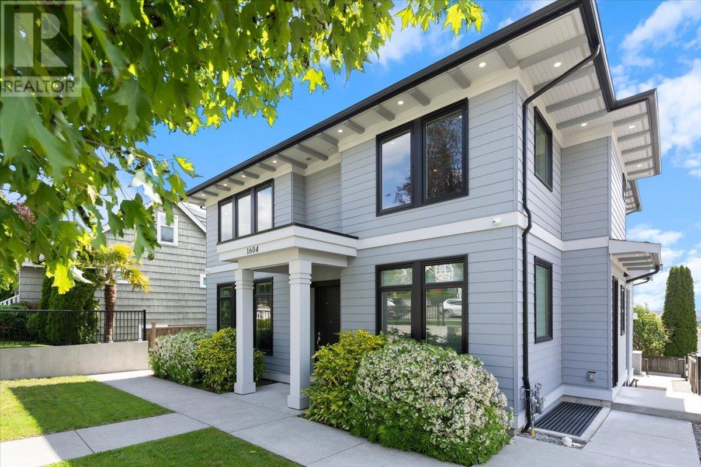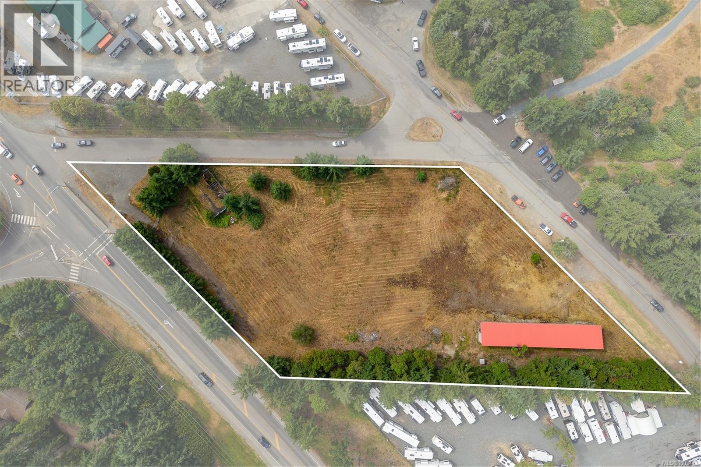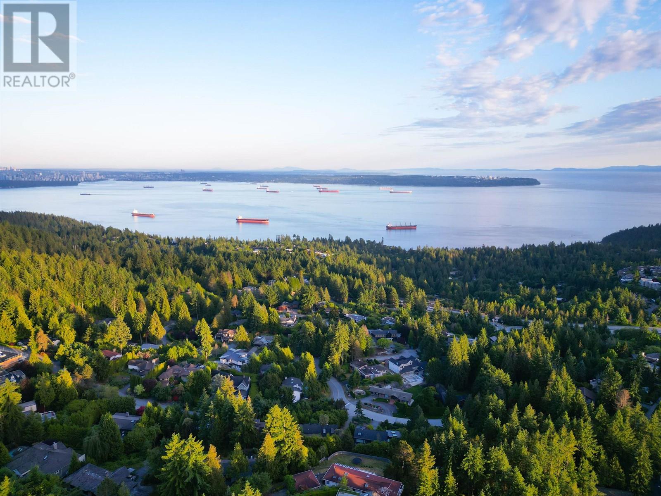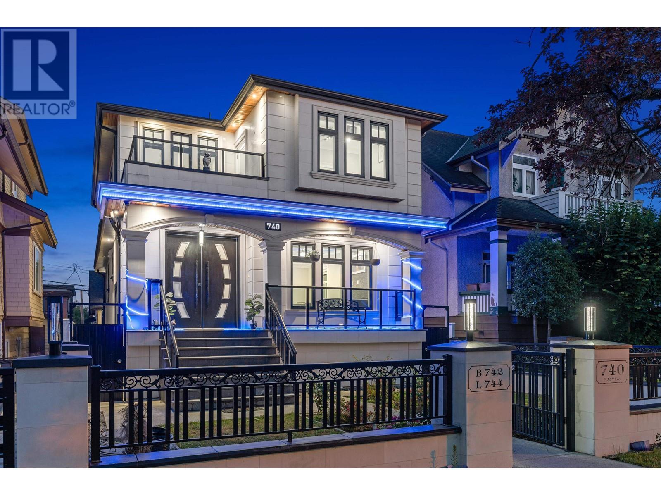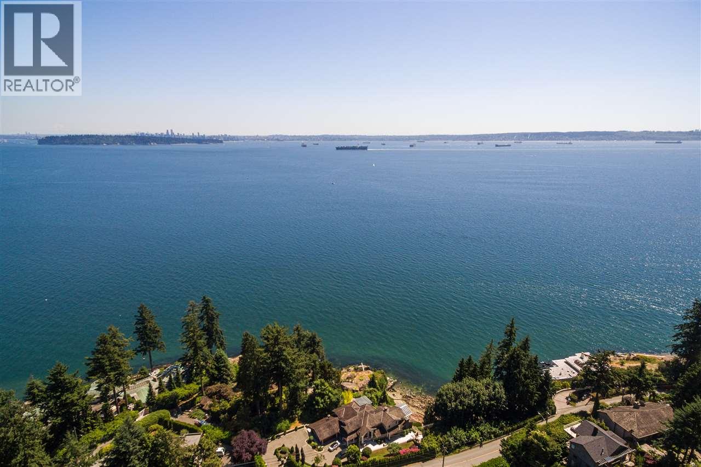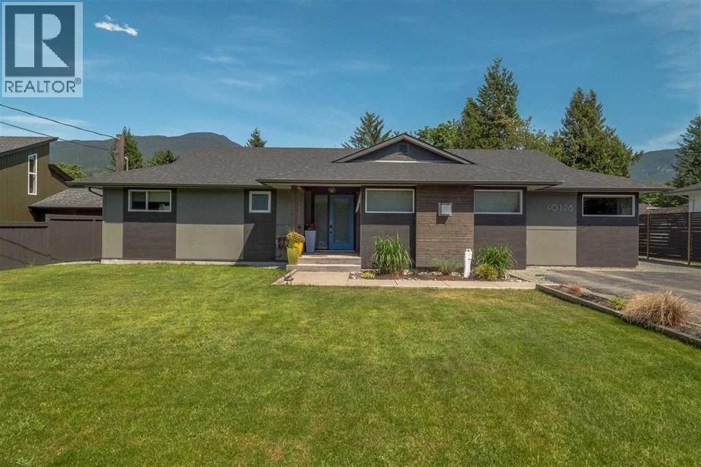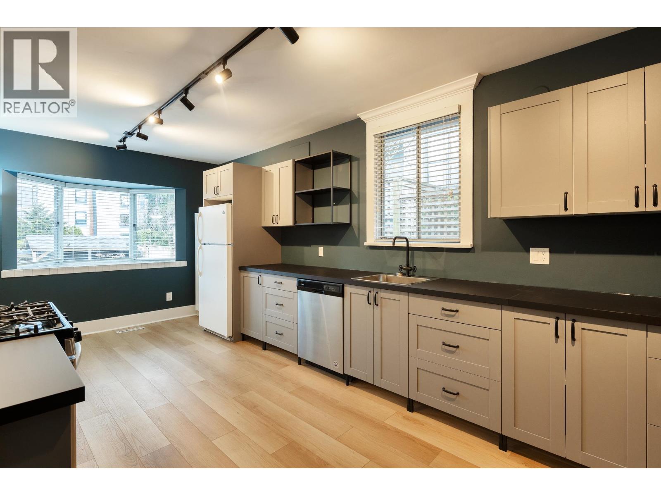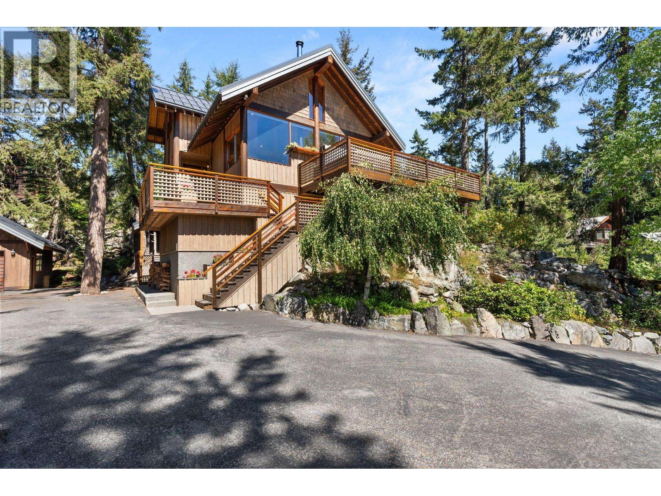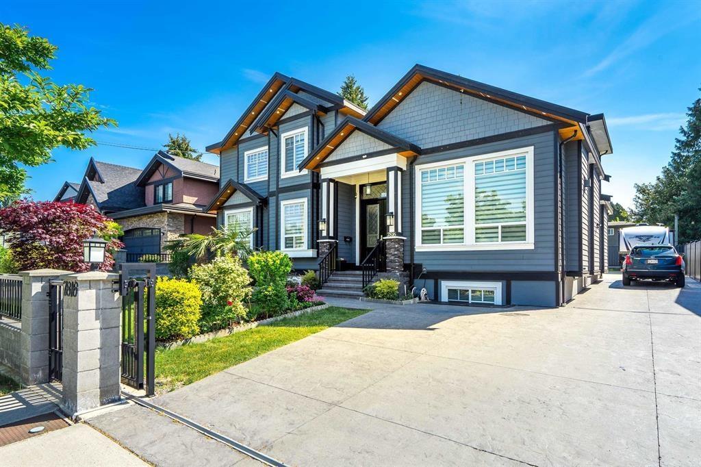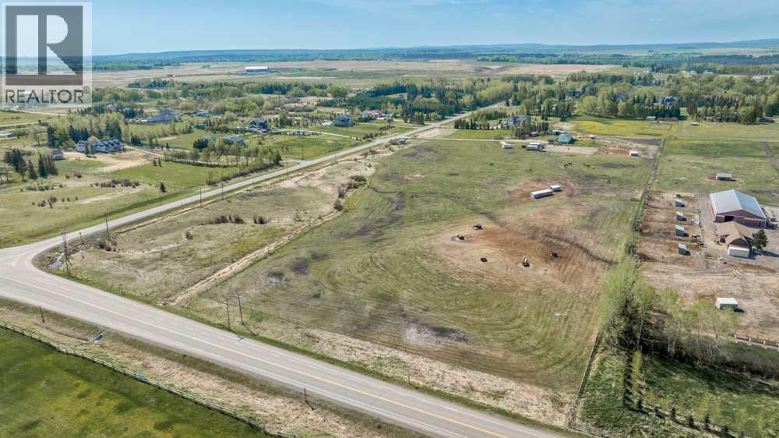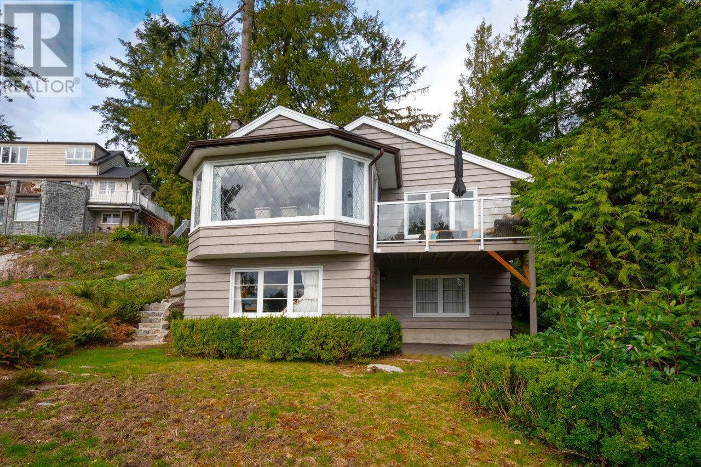1604 Hamilton Street
New Westminster, British Columbia
Welcome home to this 4500 sf spectacular custom built home in New West's West End. An extraordinary opportunity to own one of the most elegant single-family homes available. This exquisite residence is designed with superior quality finishes including high-end quartz counters + cabinetry, security system, radiant floor heating, A/C and more! Open concept indoor/outdoor layout with 7 beds + 8 baths, complete with over height ceilings + real hardwood floors, creating a grand atmosphere that provides ample space for entertaining. Legal two bedroom suite on lower level and legal buildable suite in garage. Perfect for those seeking a family neighbourhood that offers a lifestyle of comfort + convenience, all located near excellent schools, parks, shopping + amenities. Come experience modern luxury living and discover the difference! (id:60626)
Oakwyn Realty Ltd.
1404 53a Street
Delta, British Columbia
Presenting a RARE LAND ASSEMBLY opportunity in the heart of Tsawwassen, spanning over 8 ACRES along 53A Street and key parcels on 16th Avenue. Located within the newly updated OCP MULTI-RESIDENTIAL this prime development site is ideal for innovative housing forms such as FOURPLEX with GARDEN SUITES, MIXED-USE COMMUNITY SPACES, boutique COMMERCIAL, DAYCARES and CAFES & more. Steps to South Delta Secondary, Cliff Drive Elementary, Winskill Park, and Tsawwassen Town Centre, this walkable, family-oriented neighborhood offers a vibrant lifestyle. With limited land supply & strong community demand, this is a PREMIER OPPORTUNITY for forward-thinking developers to shape the future of South Delta. (id:60626)
RE/MAX City Realty
1100 Island Hwy E
Parksville, British Columbia
Highway Commercial Land 2.70AC Investor Alert! Rarely does a Parksville core highway commercial property so close to the world-famous Tigh-Na-Mara Seaside Resort and directly across from Resort Drive come available. Don’t miss your opportunity to invest in this sunny and very level 2.70 Acres of prime commercial land situated strategically in the Parksville/Qualicum corridor with easy entry access at the Resort lights intersection on the old Trans Canada Hwy. Strategic high traffic highway location is an asset to any new owner successful business. High traffic and excellent signage exposure on 3 street frontages and is zoned TUAN CTX-1 which allows for so many possible uses; Retail Stores, Restaurants, Recreation Facility, Personal Services, Office, Nursery, Gas Bar, and Funeral Parlor. Possible subdivide. Available for immediate possession. All data must be verified if deemed important. Easy to show, call now! (id:60626)
Sutton Group-West Coast Realty (Nan)
4663 Woodridge Place
West Vancouver, British Columbia
This stunning West Coast gem offers ocean views spanning from Lionsgate Bridge, over the city, and across UBC into the Georgia Strait. Over 3,000 sqft of sun-drenched living space boasts perfectly positioned custom windows framing the awe-inspiring panoramic water views from almost every room, highlighted by vaulted over-height floor-to-ceiling glass. Sitting on 16,000 sq ft, this meticulously cared for 4-bedroom residence is move-in ready with incredible potential for your creative touch. Don't miss this coveted Caulfield location in Cypress Park Estates, close to Lighthouse Park, Caulfield Village, West Van's top schools and excellent hiking trails. A true hidden treasure! OPEN HOUSE SATURDAY JUNE 14, 2-4 PM. (id:60626)
Rennie & Associates Realty Ltd.
740 E 50th Avenue
Vancouver, British Columbia
Don't miss this expansive 3-level custom-built home on a 33' x 130' lot! With 10 bedrooms and 8 bathrooms across 3762 sqft, it offers a fantastic floor plan. The upper floor has 4 spacious bedrooms and 3 full baths, while the lower level includes fully finished 2+1 bedroom suites. There's also a 3-bedroom laneway home. The house is filled with natural light from oversized windows and features 10 ft ceilings on the main floor. The kitchen has a large island, perfect for entertaining, and there are multiple balconies to enjoy. With 3 laundry facilities, air conditioning, HRV system, radiant heating, and a large sundeck in the private, fully fenced, landscaped backyard, this home has it all. Ample parking and close to transportation. Basement and laneway are rented for $5,800.00/ month. (id:60626)
Sutton Group-West Coast Realty
3548 Creery Avenue
West Vancouver, British Columbia
Prime building lot in the heart of West Bay, situated on prestigious "Creery Avenue". This south facing view lot is 12,251 sqft and gently sloped towards the water, offering plenty of privacy and incredible views of the city and water. Original home which is in liveable condition but also ideal for someone looking to build yet another multi-million dollar luxury residence. Walking distance to schools, beach, bus, trails and shopping! (id:60626)
Sutton Group-West Coast Realty
40128 Diamond Head Road
Squamish, British Columbia
Fully Renovated 3 bedroom plus den Rancher on half an Acre in Garibaldi Estates. Walk to Everything -Main home has wonderful flooring and beautiful designer cabinets in the chefs kitchen. Wonderful primary bedroom with amazing spa like ensuite. Relax in front of the gas fireplace in the open concept living room. Also included is a newer 2 bedroom 2 full bathroom carriage home with gas fireplace, two amazing decks with stunning views and 4 covered parking spots. This is a great holding property as the district of Squamish has approved higher density in this area. Call your favorite Realtor to View. (id:60626)
Macdonald Realty
1511 Barclay Street
Vancouver, British Columbia
Rarely available renovated single family home on a large 4,373 lot in prime peaceful Downtown Vancouver West End gives you the rare opportunity to buy PRIME downtown real estate at a discount with the freedom to either redevelop the property as a multi family building or single family home or hold for massive potential future appreciation. With recent renovations including a BRAND NEW roof and an updated kitchen, this four bedroom, three full bathroom home on an OVERSIZED lot on tree lined quiet, though centrally located Barclay Street allows you to either hold and wait for future redevelopment, or take advantage of the ability to build up to 6,560 sq. ft. by taking advantage of the 1.5 FSR allowable. Redevelopment plans for 4,300 sq. ft. home are available. Call today! (id:60626)
RE/MAX Crest Realty
9551 Emerald Drive
Whistler, British Columbia
Perched on a 0.65-acre lot in Whistler´s Emerald Estates, this 1,709 square foot four bedroom 2.5 bathroom home blends mountain charm with everyday comfort. Sweeping views of Whistler and Blackcomb Mountains fill massive southeast facing windows, while a handcrafted staircase, cozy tile floors, and a stone fireplace create a warm and inviting atmosphere. The open concept living space flows to a large wraparound deck and hot tub, perfect for relaxing after a day on the slopes. With a garage, lower-level storage, and direct access to Crown land trails, this property offers privacy and convenience just minutes from Whistler Village An adjacent 0.28-acre lot is also available to create nearly a full acre of alpine space, ideal for added seclusion or future development. (id:60626)
RE/MAX Sea To Sky Real Estate
Landquest Realty Corporation
7816 116 Street
Delta, British Columbia
A distinguished custom built, 2Storey w/bsmnt (3 level) home offering over 5,200 sq.ft. of refined living on a gated 9,315 Sq.ft huge lot. Thoughtfully designed, this home blends elegance with function has total 9 Bdrm & 8 Bath, with main level offers, open foyer, Gourmet chef's kitchen, spacious SPICE/Wok kitchen, Living rm, family rm, 1 guest room with full ensuite bath, Den/Bdrm, 2pc powder bath, large patio. Above 4 spacious bdrms with + 3 full Bath, nice Loft & Laundry. The lower level features a 2 bed legal suite plus potential for an additional 1 or 2 bed suite with separate entries. Fenced large yard, vaulted ceilings, built-in vacuum, AC/HRV, Alarm system & superior Roxul insulation. Ample parking, RV space, and a finished 12' x 10' wired shed complete this exceptional offering. (id:60626)
Macdonald Realty (Delta)
243201 Range Road 33
Rural Rocky View County, Alberta
Offering of 19.2 Acres of development land located immediately SW of Springbank High School and the Springbank Park for All Seasons. Legal title of (East ½) Subdivision 16 NE-21-24-03-05, owned by the existing family since 1960 and currently leased to a local horse operation. The current zoning designation is Residential, Rural District (R-RUR). In the Draft 2024 Springbank Area Structure Plan, this parcel of land has a future zoning as Infill Residential where future lots in the infill residential area will range between +0.8 to +1.6 ha (+2 to. +4 acres) in size, or whatever is most prevalent on adjacent lands or in the immediate area. This parcel can be serviced for water by CalAlta and the water line can be tied into at the Springbank High School hub. This has been confirmed to be within the CalAlta area for servicing. The cost to tie into this service can be discussed with CalAlta directly. The current owner attended 2024 Public Hearings for the Springbank Area Structure Plan and presented amendments to this particular parcel that they felt would enhance future development possibilities to this area and the Springbank community. A future owner may consider utilizing this parcel of land with its current land designation or may also consider working with a planning and independent consultant if they wish to apply to Rocky View County to change the land use designation, being that community and institutional land use areas are immediately across the road from this existing parcel. The current tenant has a lease until August 31st, 2025 and would like to continue to lease into the future. (id:60626)
Coldwell Banker Mountain Central
3284 Mathers Avenue
West Vancouver, British Columbia
A magnificent OCEAN VIEW property in the exclusive Westmount neighbourhood. This tastefully updated & meticulously maintained residence is move-in ready & offers the ultimate privacy on a sun filled 13,068 sq.ft. lot on a quiet/child friendly street within walking distance to shopping, recreation, trails & oceanfront beach access. Ideally situated in the Rockridge/West Bay school catchments. This property could be sold with the neighbouring property at 3290 Mathers & turned into a luxurious 1+ acre estate. Build your dream home on this SPECTACULAR West Vancouver property. (id:60626)
Sotheby's International Realty Canada
Royal LePage Sussex

