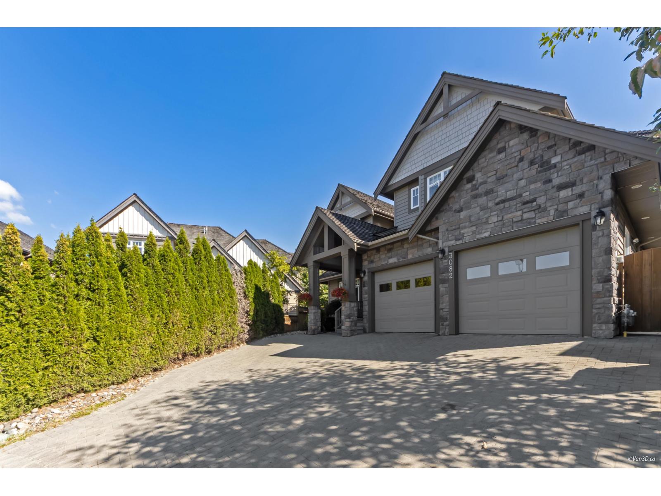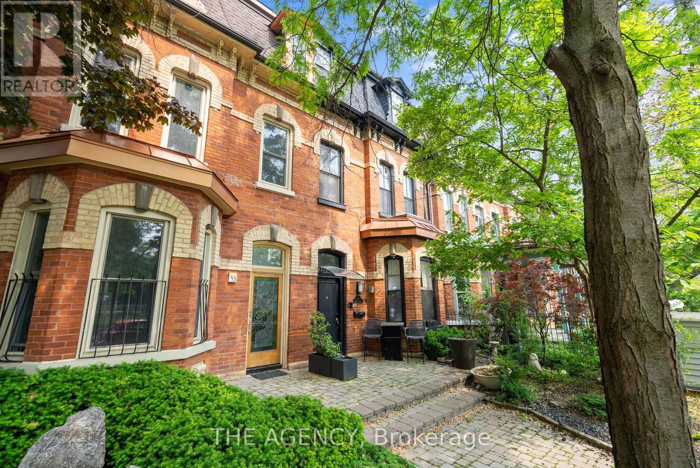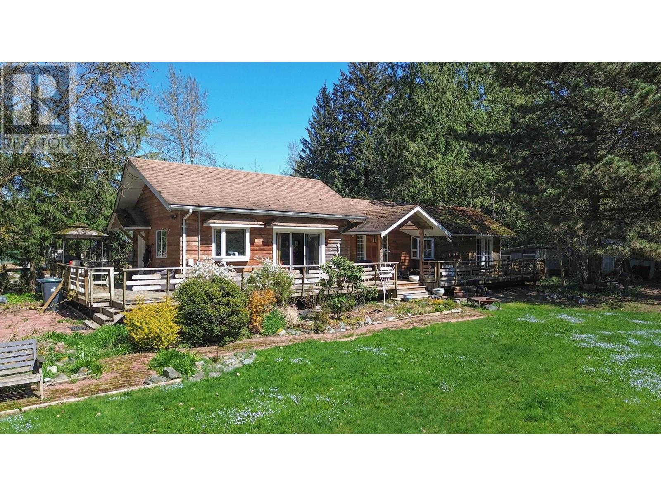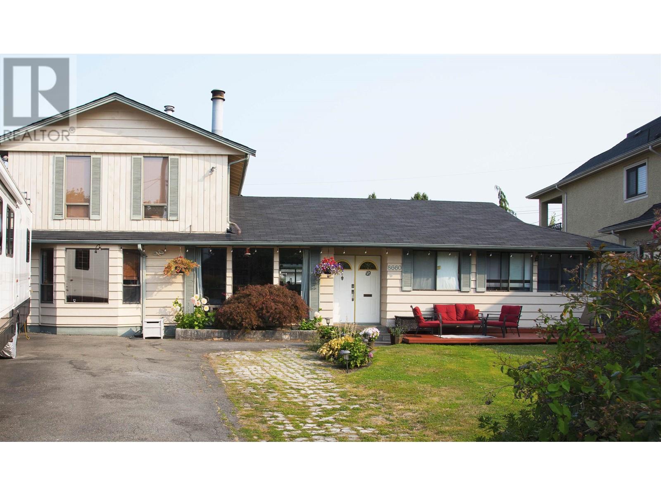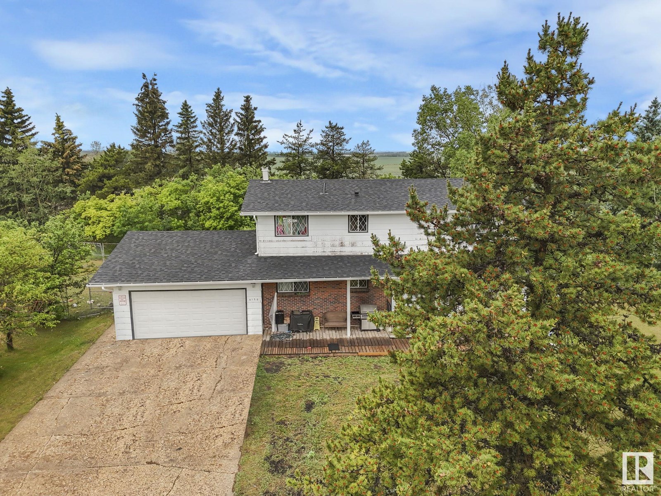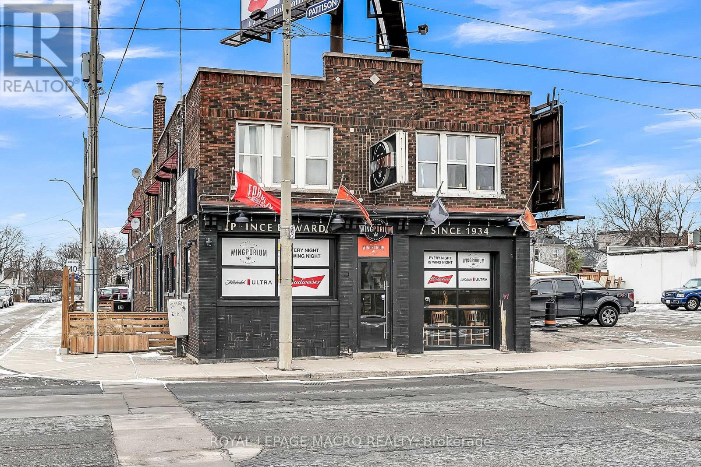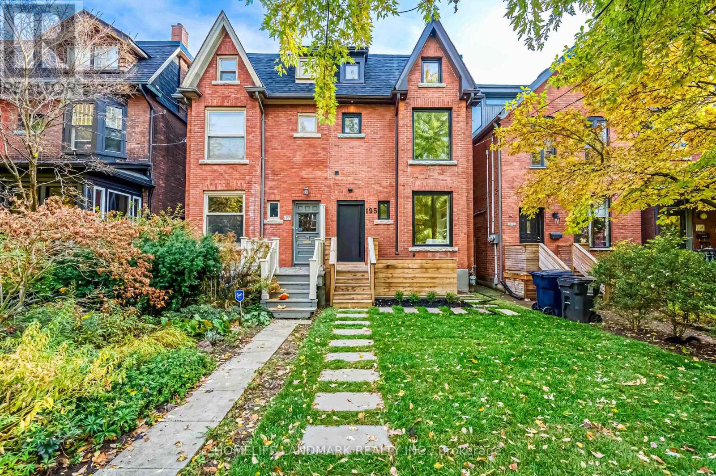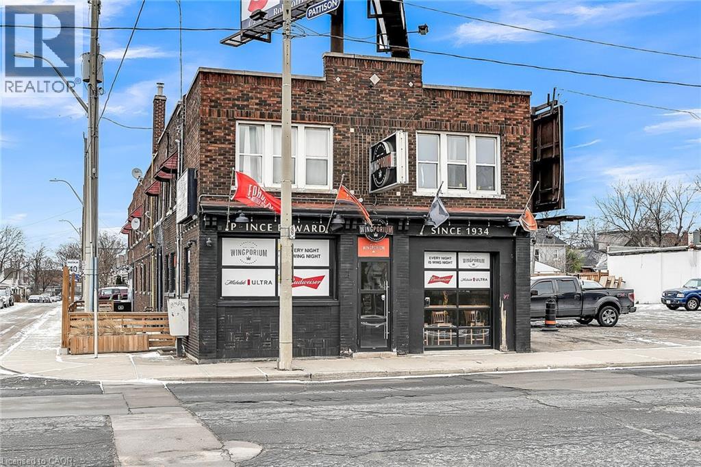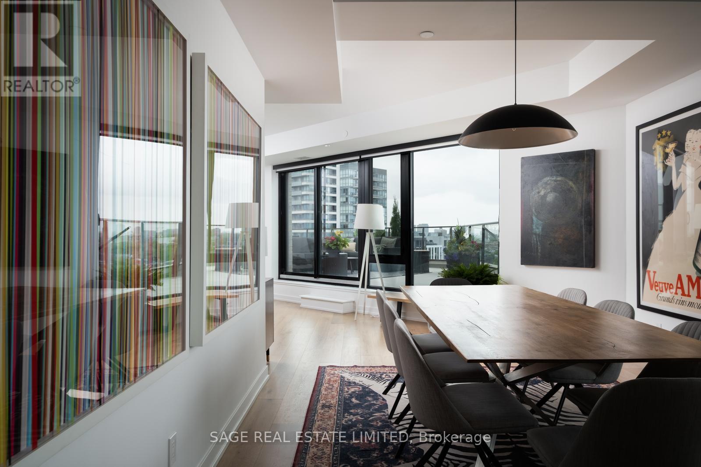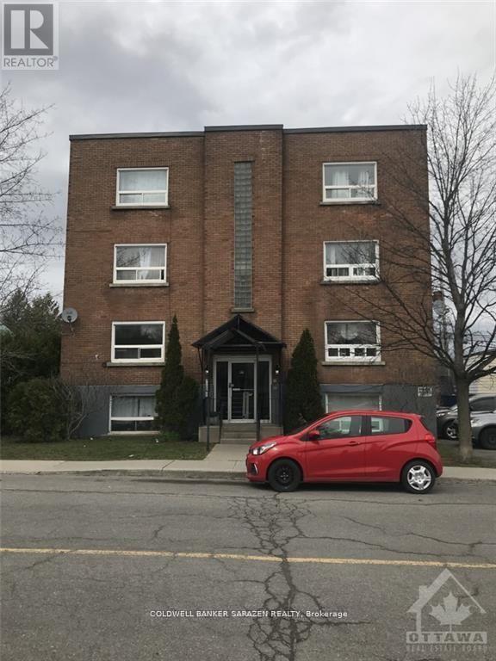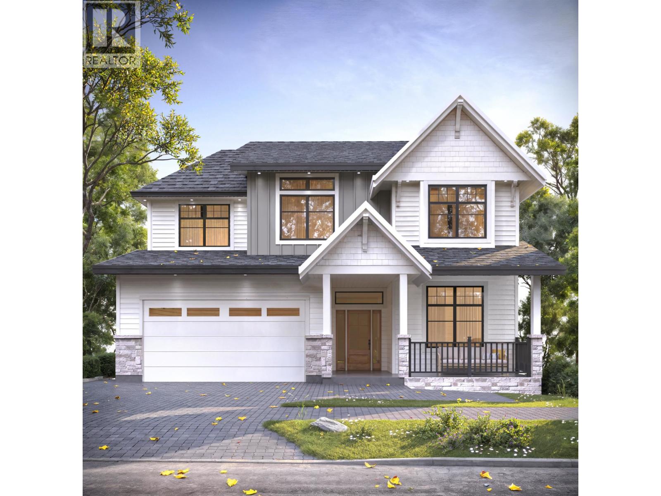3082 161 Street
Surrey, British Columbia
MORGAN ACRES - Beautiful 2-storey w/Bsmt 5 bed/6 bath/2 den home with 4,637 sq ft of living space on a stunning 13,895 sq ft tiered lot. Main floor features an open family room, gourmet kitchen with eating area, plus a formal dining room, all overlooking the spectacular garden. Upstairs offers a spacious master suite and 3 additional bedrooms, each with its own ensuite. Fully finished basement includes a bedroom, media room with HD projection screen and equipment, wine room, rec and games rooms with separate entry. Fantastic location near Southridge Private, new Sunnyside Elem, shopping and recreation. (id:60626)
RE/MAX Crest Realty
31 Rose Avenue
Toronto, Ontario
It's not often you find a legal triplex in one of Toronto's most sought after neighbourhoods.This 3 storey Victorian in Cabbagetown features a total of 5 bedrooms, 3 bathrooms, and a detached garage with laneway potential (report attached). Should you wish to add an additonalunit to the property, a basement apartment is viable. Each unit comes equipped with its own heat pump and in-suite laundry for added comfort. (id:60626)
The Agency
34 Harrington Place
Ancaster, Ontario
Located on a quiet court in Ancaster’s prestigious Oakhill neighbourhood, 34 Harrington Place is a one-of-a-kind bungaloft designed for elegant living and unforgettable entertaining. Set on a pie-shaped, nearly half-acre lot with an impressive 217 ft across the rear, this custom-built Atherton home is surrounded by estate properties and award-winning Trillium gardens that elevate the curb appeal and outdoor experience. Boasting almost 5,000 sqft of impeccably finished living space, this home offers 3+1 bedrooms, 4 full baths, and a layout that perfectly blends everyday comfort with timeless sophistication. The main floor features a gourmet eat-in kitchen with custom cabinetry, cathedral ceiling, and access to a covered porch, flowing into a striking 12-ft great room with gas fireplace and floor-to-ceiling windows overlooking the oasis backyard. A formal dining room provides the ideal setting for hosting family gatherings and elegant dinner parties. The luxurious main-floor primary suite includes a cozy gas fireplace, an oversized walk-in dressing room, and a 5-pc spa-inspired ensuite. Also on the main level: a large private office, a full laundry room, and a stylish guest bath with direct outdoor access—perfect for rinsing off after a dip in the custom-designed hot and cold soaker pool spa or post-garden clean-up. Upstairs, two well-appointed bedrooms, a full bath, and a versatile loft area offer space for teens, guests, or a second home office. The bright walk-out basement features a 3-sided gas fireplace, spacious recreation room, kitchenette/bar, 4th bedroom, full spa bath, gym area, and abundant storage—ideal for in-laws or extended family. The backyard is a showstopper: private, lush, and tailored for gatherings large or small. Multiple seating and dining areas, a covered porch, and the signature pool spa create an outdoor sanctuary you’ll enjoy in every season. This is more than a home—it’s a statement of lifestyle in one of Ancaster’s most exclusive enclaves. (id:60626)
Royal LePage State Realty Inc.
1020 Finch Drive
Squamish, British Columbia
PRICE REDUCED! An incredibly rare opportunity to acquire a versatile 2-acre parcel just five minutes from downtown Squamish and Brennan Park. Ideally situated in a prime location, this property offers immense potential for mixed-use development or could serve as a private estate with ample space for a home-based business. Zoned for opportunity and strategically located for convenience, this unique property presents endless possibilities for those seeking lifestyle, growth, and long-term investment. The site includes multiple outbuildings equipped with electrical and water hookups, offering immediate functionality for workshops, storage, or auxiliary use. Two separate driveways provide added flexibility, ease of access, and potential for multiple uses. A charming 3-bedroom rancher with a spacious deck completes the offering, blending comfortable living with future potential. Don´t miss this exceptional opportunity to secure one of the area´s most flexible and promising properties. (id:60626)
RE/MAX City Realty
Stilhavn Real Estate Services
8660 Bairdmore Crescent
Richmond, British Columbia
Live, Build, or Hold - Fantastic Opportunity on a 10,628 sq. ft. Seafair Lot! This great family home sits on a spacious lot surrounded by newer homes on a quiet, tree-lined street. It features a modernized kitchen, updated bathrooms, and a newer roof. The 1989 addition gives you a large primary bedroom with a big ensuite and walk-in closet. With plenty of room for your family, tons of storage, and a big, open backyard, this home offers a lot of potential. EV ready with 240v charger! Plus, it´s just a short walk to transit, the dyke, Seafair Mall, and Hugh Boyd Secondary. (id:60626)
Macdonald Realty Westmar
4150 195 Av Nw
Edmonton, Alberta
Prime North Edmonton Location – 40 Acres on Pavement Exceptional 40-acre parcel ideally situated on pavement just off 66 Street and Anthony Henday Freeway. The west side features mature trees offering privacy and natural beauty, while the east half is in productive crop. Includes an older two-story home with full services and an older shop. Perfect setting for estate living, a hobby farm, or a home-based business. (id:60626)
RE/MAX Professionals
737 Barton Street E
Hamilton, Ontario
"ATTENTION INVESTORS"! Here's an Opportunity to add a prominent Family Restaurant / Sports Bar Lounge / Boarding Room Rentals to your Investment Portfolio with an 8.5% CAP! This solid brick, 2 story building consists of a Restaurant & Sports Bar with loads of seating, outdoor patio, 18 updated boarding rooms for short term rentals and a large parking lot. Over $1M spent on renovations from 2018 to 2023. Located in close proximity to the Centre on Barton Shopping Mall, Historic Ottawa Street Shopping District, and short walking distance to Tim Hortons Field make this the ultimate gathering place after a day of shopping, concerts & Sporting Events. Excellent investment opportunity you don't want to miss!!! (id:60626)
Royal LePage Macro Realty
195 Albany Avenue
Toronto, Ontario
Welcome to 195 Albany Ave, a rare opportunity to own a beautifully renovated semi-detached home in the heart of the Annex. Blending historic charm with modern luxury, this spacious 3+2 bedroom, 6 bathroom residence spans four fully finished levels, offering exceptional living space for today's urban family. The sun-filled main floor features an inviting open-concept layout, oversized picture windows, and a cozy fireplace. At the heart of the home, a custom chef's kitchen boasts premium integrated appliances, an oversized island with seating, and elegant finishes throughout. A dedicated office nook provides the perfect workspace and opens directly to a private deck for seamless indoor-outdoor living. On the second floor, you'll find two generous bedroom suites each with its own ensuite, a flexible den (ideal as a library, playroom, or potential 4th ensuite), and a full laundry room for added convenience. The entire third floor is dedicated to the primary retreat, complete with a large walk-in closet, spa-inspired ensuite, and a private terrace with tree-lined views. The fully finished lower level, with a separate walk-up entrance, offers versatile living options ideal for extended family, an in-law suite, or private guest quarters. Located on a quiet, tree-lined street just steps to Bloor St., TTC, top schools, parks, and the vibrant shops and restaurants of the Annex, this is truly a turnkey home in one of Toronto's most desirable neighbourhoods. (id:60626)
Homelife Landmark Realty Inc.
737 Barton Street E
Hamilton, Ontario
ATTENTION INVESTORS! Here's an Opportunity to add a prominent Family Restaurant / Sports Bar Lounge / Boarding Room Rentals to your Investment Portfolio with an 8.5% CAP! This solid brick, 2 story building consists of a Restaurant & Sports Bar with loads of seating, outdoor patio, 18 updated boarding rooms for short term rentals and a large parking lot. Over $1M spent on renovations from 2018 to 2023. Located in close proximity to the Centre on Barton Shopping Mall, Historic Ottawa Street Shopping District, and short walking distance to Tim Hortons Field make this the ultimate gathering place after a day of shopping, concerts & Sporting Events. Excellent investment opportunity you don't want to miss!!! (id:60626)
Royal LePage Macro Realty
1301 - 200 Sudbury Street
Toronto, Ontario
HOME AND GARDEN, CONDO STYLE. This condo doesn't miss. A layout that makes sense, wide-open space for living and entertaining, a primary suite that brings the drama, a spa-worthy ensuite, and a closet that finally gets you. The terrace? Massive. Perfect for morning coffee, late-night cocktails, and skyline views that never get old. All of this in one of Toronto's most culturally rich and artsy neighbourhoods. Welcome to nearly 2,000 sqft. of open-concept living in the heart of West Queen West, with a rare 592 sqft terrace offering sweeping city skyline views. Perched on the 13th floor of a boutique building with only one other suite on the level, this is elevated living in every sense: privacy, quiet, and space that flows effortlessly. Spacious Scavolini kitchen, 9-ft ceilings, and a smart layout with 2 bedrooms + a proper office (easily converted back to a 3rd bedroom). The south-facing primary suite includes a private balcony, spa-inspired 5-pc ensuite, and custom walk-in closet. Full laundry room with sink + storage. Second bedroom features floor-to-ceiling windows and a large closet. Steps to Trinity Bellwoods, Ossington, The Drake, Gladstone House, galleries, wine bars and many inspiring restaurants. This is indoor-outdoor condo living with big-house vibes right where Toronto's culture and creativity collide. Parking and locker included. (id:60626)
Sage Real Estate Limited
97 Vachon Avenue
Ottawa, Ontario
Excellent 12 unit building with great income and potential to increase rents. Great unit mix. Plenty of parking on this large lot. Great interest rate on the existing first mortgage which may be assumed @ 3.03% due June 1, 2030. (id:60626)
Coldwell Banker Sarazen Realty
3502 Danielson Drive
Coquitlam, British Columbia
GST INCLUDED. Welcome to Danielson by Quantus Homes. A collection of 3 luxury homes situated across from greenbelt with stunning views overlooking Burke. These residences feature timeless craftsman design, blending traditional charm with modern functionality. With meticulous attention to detail, each home is crafted with premium finishes & luxurious touches throughout. The kitchen offers premium KitchenAid appliances, a waterfall island & walk-in pantry. Designed with entertaining in mind, the great room seamlessly opens up to your covered deck. Upstairs, is the primary retreat with walk in closet & spa-inspired ensuite + 3 additional bdrms. The walk out bsmt offers a large rec room & 2 bed legal suite. Nestled in Burke Mtn, these homes are the perfect balance of comfort, style, & nature. (id:60626)
Royal LePage West Real Estate Services

