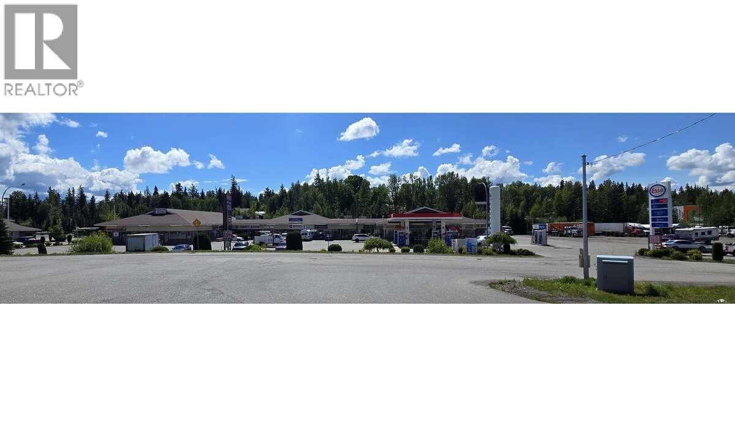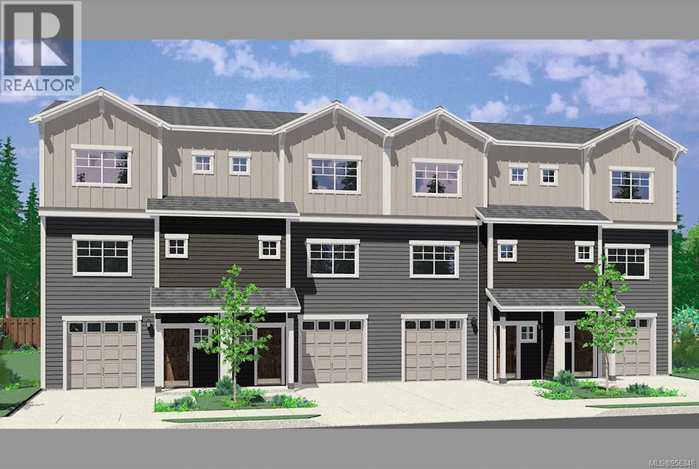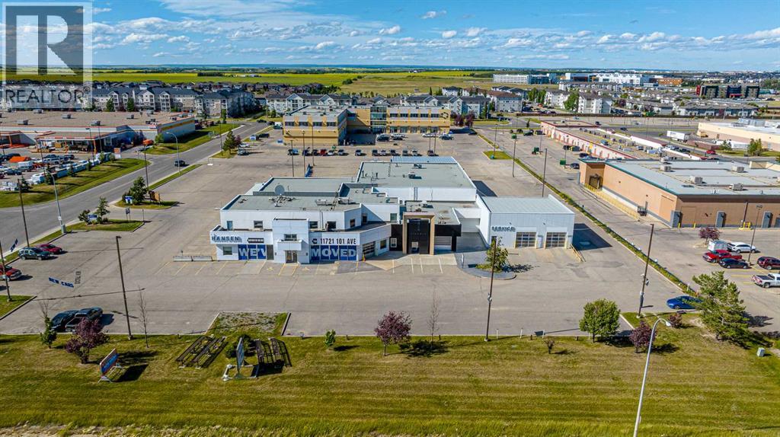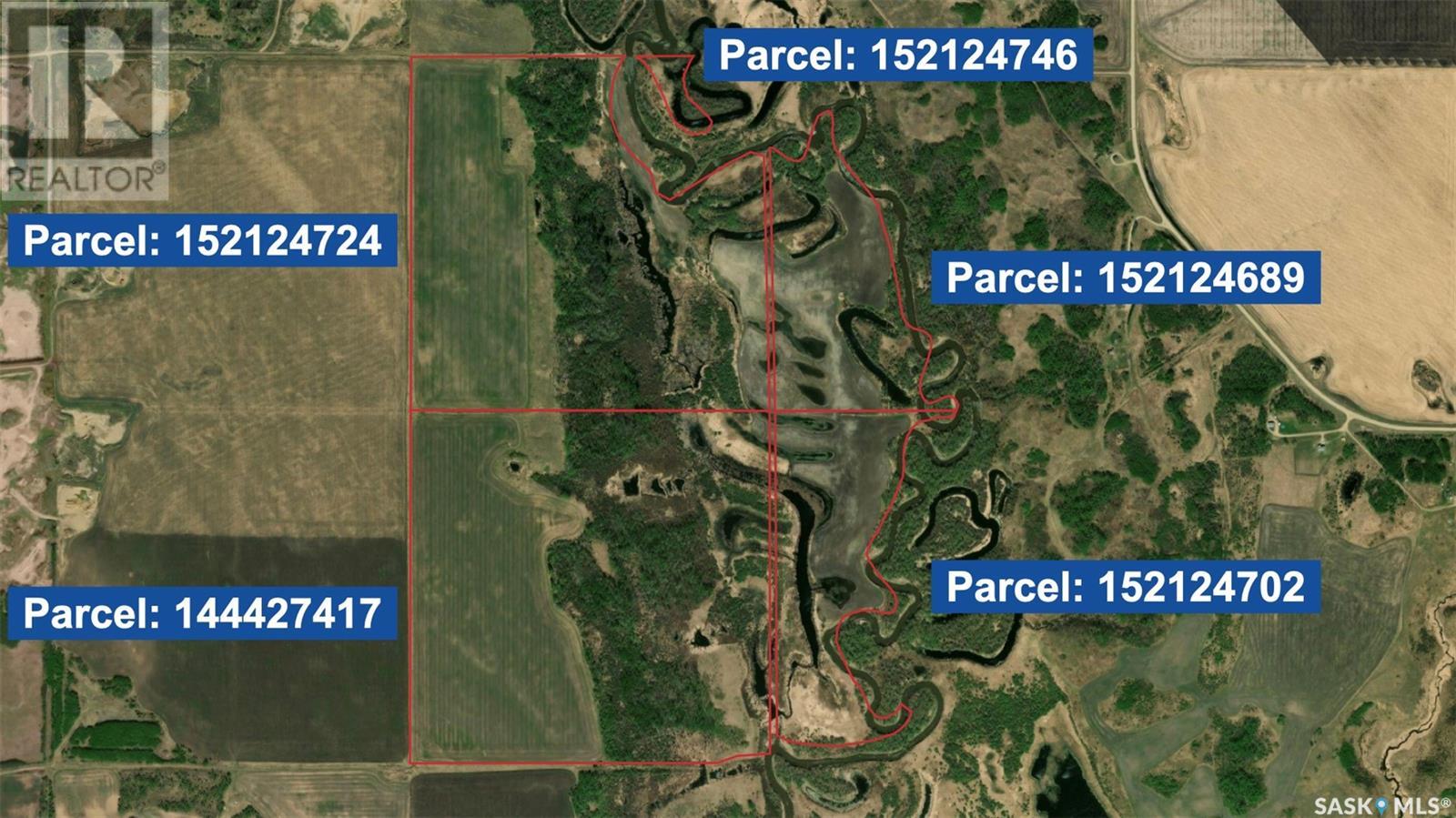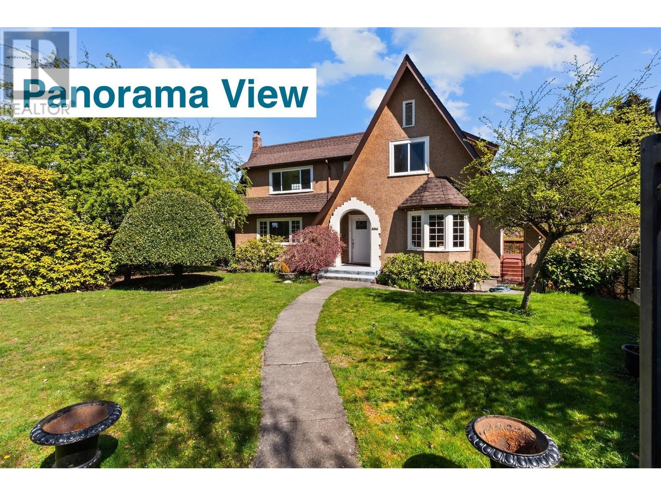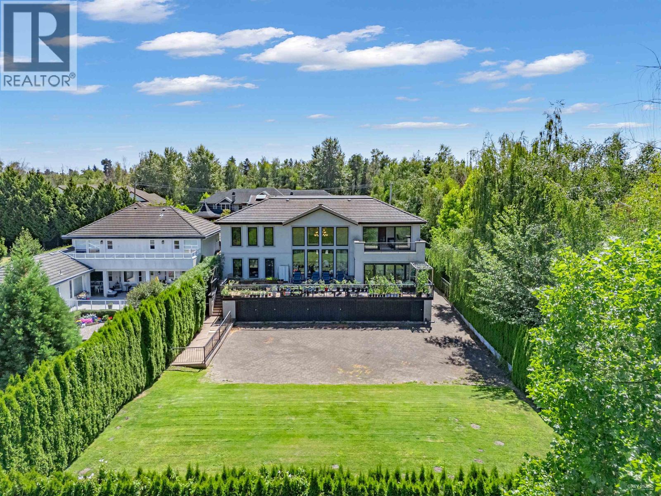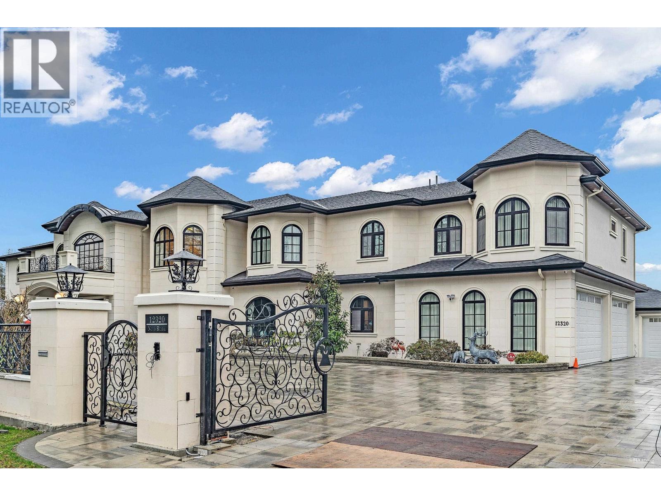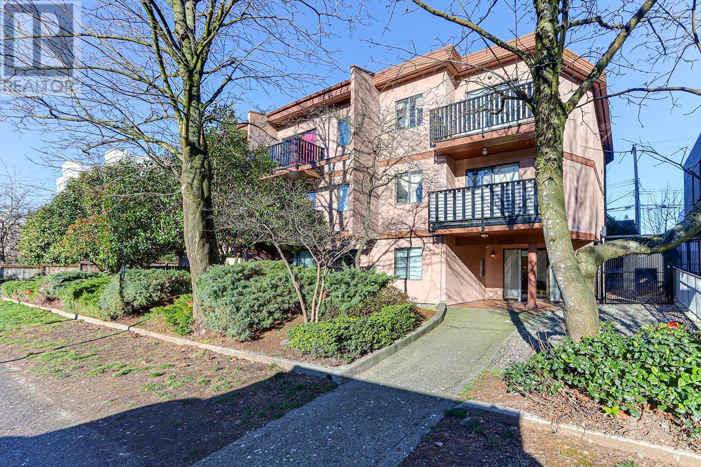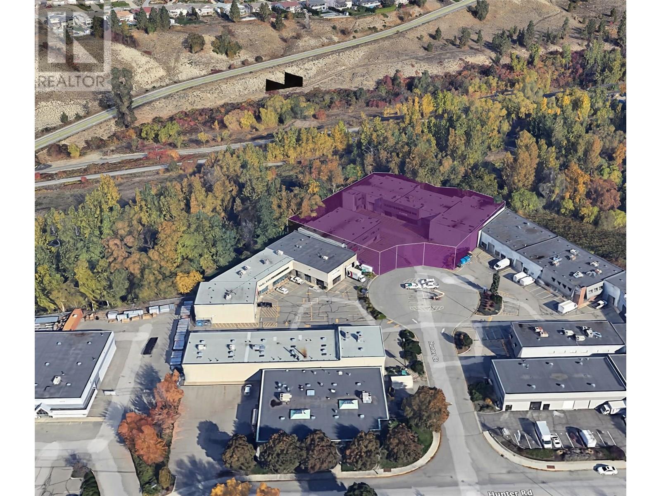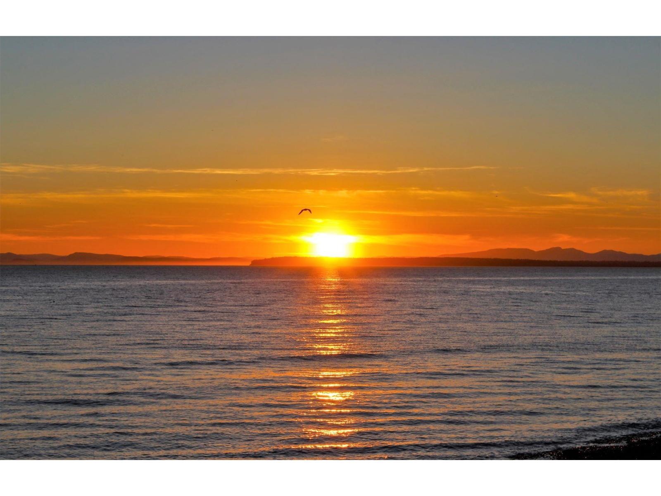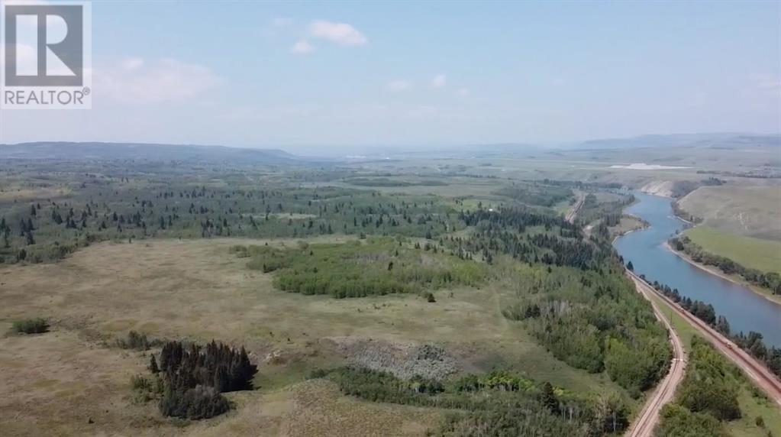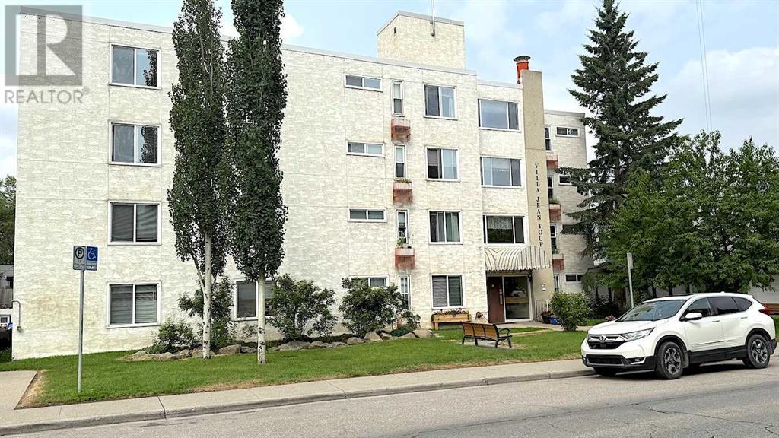4488 W 16 Highway
Prince George, British Columbia
For more info, please click Brochure button. We are pleased to present BonVoyage Plaza, a fully leased commercial investment property with stable income and strong future development potential. Currently at 100% occupancy, the plaza features 10 diverse tenants including Esso Gas Station, Convenience Store & Car Wash (anchor), Hair Salon, First Aid Training Centre, Women’s Clothing Store, Laundromat, Pizza Take-Out, Second- Hand Store, Liquor Store, Union Offices, and Himalayan Restaurant. This well-balanced mix of essential services, retail, food, and professional offices ensures steady traffic and reduced vacancy risk. Included with the sale is over 1 acre of vacant C6-zoned commercial land, offering excellent expansion or redevelopment opportunities to further increase revenue and long-term value. Buyer to assume all existing leases, providing immediate reliable cash flow. BonVoyage Plaza is a rare opportunity to acquire a fully leased, income-producing property. (id:60626)
Easy List Realty (Bcnreb)
2201 Ronson Rd
Courtenay, British Columbia
For additional information, please click on Brochure button below. SHOVEL READY ...PLR ISSUED ...DP... approved.... 156 Fourplexes...39 x SSMUH triplex/ fourplex FEE SIMPLE lots. The yield allows 39 Single fam w/ suites, or 78 Duplexes w/ suites, or 121 TRIPLEXES, Under current new Zoning/ Approvals, PLR issued. List price is only $ 50 k / per door, land cost !!! DP approved. Phase 1 is 35 lots for the first 140 homes, or 121 Triplexes, or 70 Duplexes w suites, or just do 35 Single fam w/ suites. 39 x lots @ $429k/ lot) = $ 16.7 M OR, rezone as CD multi-fam strata for low rise, 4 level, 355 apt block units on this prime 18.7 AC ''ready to go'' property. Permits in place & trees already cleared & grubbed & internal roads roughed in & pond's already approved & constructed. * Devp is ripe for 2025/2026 home construction at this great location. Courtenay housing demand, has a significant pent up housing shortage, and very large demand for both affordable homes and also rental units too. 18.7 ACRES (in city limits) DEVELOPMENT PERMIT ** DP APPROVED** PLR is issued Vendor financing available, additional fees may apply (id:60626)
Easy List Realty
10101 112 Street
Grande Prairie, Alberta
LOCATION! Offering 107 meters of frontage on 100th Avenue. This incredible former auto dealership is for sale in the busiest retail subdivision in Grande Prairie. A fully functional turn-key 30,051 sq. ft building offering 15% site coverage on 4 acres positioned on the corner of one of the busiest intersections in Grande Prairie between Walmart and Home Depot. This property has it all, including a large showroom, warehouse space, 10,000 sq ft service shop, pull-thru service bays, a total of 8 insulated powered OHD with 2 - 11'w x 16'h, 1 - 10'w x 12'h, 1 - 10'w x 10'h, 1 -12'w x 14'h, 3 -12'w x 12'h, 4 clear polycarbonate OHd 12'w x 10'h, parts room, and first- and second-floor office areas. Need extra parking or yard storage? We have you covered with an additional 2.79 acre paved and serviced lot located less than a block away. This lot can be leased or purchased. Ideal location for any sales and service business looking for a proven winner of a building. The subject property is also available for lease at $20/sq ft NNN. This is a must-see, to book a showing call your Commercial Realtor© today. (id:60626)
RE/MAX Grande Prairie
Rm St. Philips Aggregate Lands
St. Philips Rm No. 301, Saskatchewan
Gravel Lands For Sale in St Philips RM No.301. Total area consists of 342 acres, which includes approximately 130 acres of gravel lands area. Gravel testing was completed on these 130 acres from 23 pits, 9 auger holes, and data from 3M to 5M in depth. The volume of aggregate is estimated in the range of 2,700,000 cubic meters to 3,500,000 cubic meters that is suitable for a number of uses. Seller also indicates there may be additional gravel source in other areas of the lands identified in this package. Testing information available upon request. (id:60626)
RE/MAX Blue Chip Realty
2516 Courtenay Street
Vancouver, British Columbia
The Eagle's Nest - Point Grey Panorama OCEAN AND CITY VIEWS on a large 73x207.4=15,140 sf lot. Renovate, or build your 10,000 sf dream home, or up to 15,140sf of Multiplex units. Current solid and very liveable 3,650sf home w/6 bedrooms plus den & 3 baths. Walk to OLPH & West Point Grey Academy, Trimble Park, Jericho Hill Community Centre & Pool, Jericho Beach, Pacific Spirit Park, West 10th Village shops, services, restaurants and transit. Queen Mary Elem., Lord Byng Sec., St. George´s & UBC all nearby. A true locational GEM awaiting your inspiration. (id:60626)
Sutton Group-West Coast Realty
10651 Granville Avenue
Richmond, British Columbia
Located in Richmond´s prestigious McLennan area, this luxurious estate sits on a 21,780 sq.ft. (0.5 acre) lot with nearly 6,859 sq.ft. of living space. Featuring 7 ensuite bedrooms and 8 baths, the home offers a grand foyer, gourmet and wok kitchens, theatre, wine cellar, entertainment lounge, study/fitness room, and more. Expansive balconies, landscaped gardens, and tiered terraces provide light-filled open views. A double garage plus outdoor parking for 6+ cars, radiant heating, gas fireplaces, and a full basement combine comfort and practicality. A rare blend of estate privacy and city convenience. School: Henry Anderson Elementary & A.R. MacNeill Secondary. (id:60626)
Luxmore Realty
12320 No. 3 Road
Richmond, British Columbia
Located in Richmond's prestigious Gilmore area, This custom built french inspired mansion is designed with care and details in mind, was built in 2023. This luxurious estate sits on a 26873 sqft (0.617 acre) lot with over 10,000 sqft of living space. This magnificent residence features 13 bedrooms and 13 bathrooms, offering exceptional space for large families or multi-generational living. Designed with elegance and functionality in mind, the home showcases high ceilings, spacious living areas, a gourmet kitchen, and modern finishes throughout. Enjoy ultimate privacy with a beautifully landscaped yard, ample parking, and a gated entrance. Conveniently located close to schools, parks, shopping, and transit. A rare opportunity to own a grand estate with endless possibilities! MUST SEE! (id:60626)
RE/MAX Crest Realty
1603 E Broadway
Vancouver, British Columbia
AMAZING OPPORTUNITY! This well maintained 22 UNITS STRATA BUILDING offers 20-one-bedroom units and 2-two-bedrooms units. All with their own legal description. There are only two owners, one owner owns 11 units and the other owns the other 11 units. European built in the 1980's, first time to market. This site is situated in the Commercial Drive Station Plan that can propose huge density and development upside. Ideal to keep as a rental and increase rents, renovate and sell off individual units or buy hold and develop in the future. Great location, the lot 99' frontage by 122' depth, 12,078 sqft lot. There are many options. The rents are well under market, huge upside. (id:60626)
Sutton Group-West Coast Realty
Rennie & Associates Realty Ltd.
1418-1420 Hunter Court
Kelowna, British Columbia
An excellent investment opportunity: a centrally located 1-acre corner cul-de-sac lot with two Industrial Warehouse buildings. This property offers easy access to major arterial roads and is situated in a business-oriented neighbourhood. The building features a total of 24,680 sq. ft. of leasable area, which includes 20,852 sq. ft. at grade, 2,000 sq. ft. of second-floor offices, and 500 sq. ft. of mezzanine storage, along with a bonus area on the second floor. The property is zoned as I1 and comes with high ceilings, grade-level access, a bay door, 3-phase power, and ample parking. The currant net operating income offers a 5% cap rate on the asking price. (id:60626)
Realtymonx
Lt.4 12585 15 Avenue
Surrey, British Columbia
NO GST - Oceanfront Bluff Lot in Ocean Park! Stony Cliff Estates "Photos Can't do these view justice" schedule a visit to see why everyone who stops by falls in love. Own nearly 20,000 sq.ft. of private bluff property with breathtaking 180° ocean views in South Surrey's most coveted neighborhood. Enjoy sweeping south and west vistas, endless sunsets, and total serenity overlooking the Pacific. With new R2-O zoning, you'll have the freedom to design a one-of-a-kind luxury home-up to 10,000 sq.ft. with the ability to add a walkk-out basement-crafted to capture every view. Ready for permits, this rare lot is just steps from Crescent Beach, Kwomais Point Park, and 1001 Steps. Construction financing available for qualified buyers (id:60626)
Sutton Premier Realty
W:5 R:4 T:26 S:7 Q:se &ne,& Nw
Rural Rocky View County, Alberta
Public Remarks: Sellers would look at vendor financing (VTB). This land is close to Cochrane, Currently zoned AG, Prime development location. This property provides an excellent opportunity for a developer/investor. 406. ACRES of land it can be also sold with the 160 Acres right beside it for a total of 566Acres along the river that would give you 1miles of river front.. It is Located one mile West of Cochrane city limits. This has about one mile of River frontage and views siding onto the Bow River, This land is extremely beautiful and gives you lots of options to work with. The land becomes more valuable as Cochrane expands to the West. It is in MD of Rocky View. where there is a high real estate demand in the surrounding areas. (id:60626)
Cir Realty
1809 5 Street Sw
Calgary, Alberta
Real Estate is all about location and this building is located in one of the very best rental locations in Calgary. The building is a short walk to all of the amenities in Mission and 17 Ave SW.. Tenants can easily walk to work or their favorite shops and restaurants. The original owner of this concrete and brick building has done an outstanding job of maintaining and upgrading this property over the years. The building is well organized and well operated. There have been numerous upgrades in the property in the past few years, including a new elevator, a new make up air system, plumbing and heating upgrades as well as refreshing units when units were being turned over. The property is currently operated as a building for low income seniors and the owner have decided to move in a different direction and sell the property. The above ground floors have a sitting area for tenants to enjoy at their leisure if they wish to visit amongst themselves. The existing vacant units and any upcoming vacant units will be available to the new owners to rent as they choose. The Villa has a large amount of community activity space in the lower level, for gatherings, plus a games room, a boardroom, and office. There are 6 parking stalls at the rear of the building and 10 more parking stalls (1715 5th St SW) north of the building on a titled lot. The new owner can move the rents to market levels and enjoy this excellent investment for many decades. (id:60626)
Michael Fleming Realty Corp.

