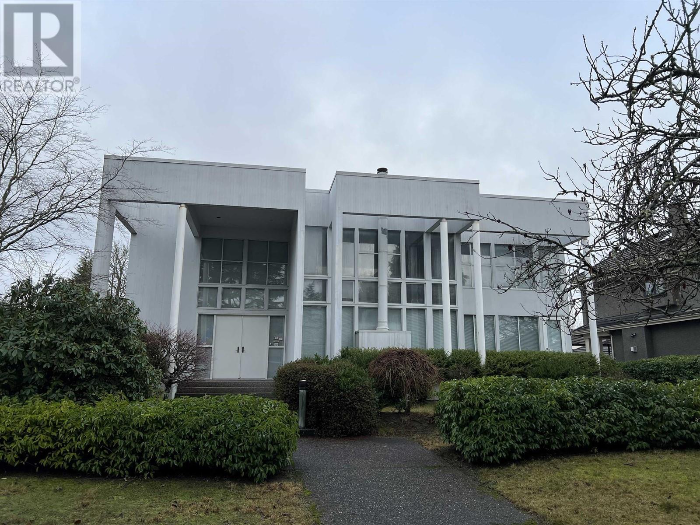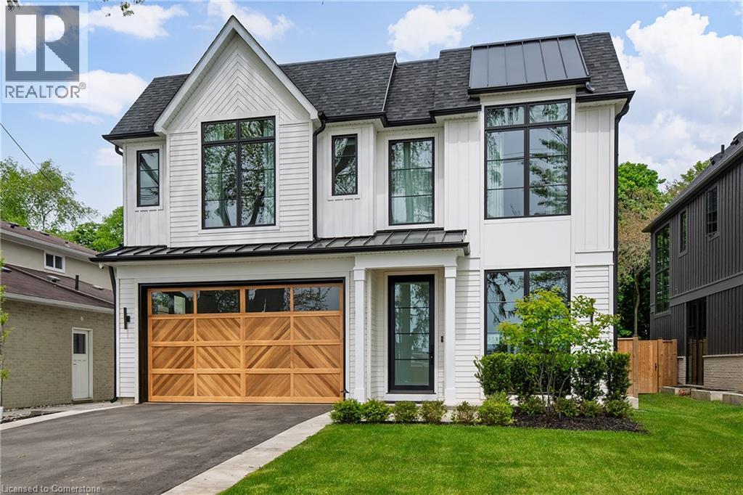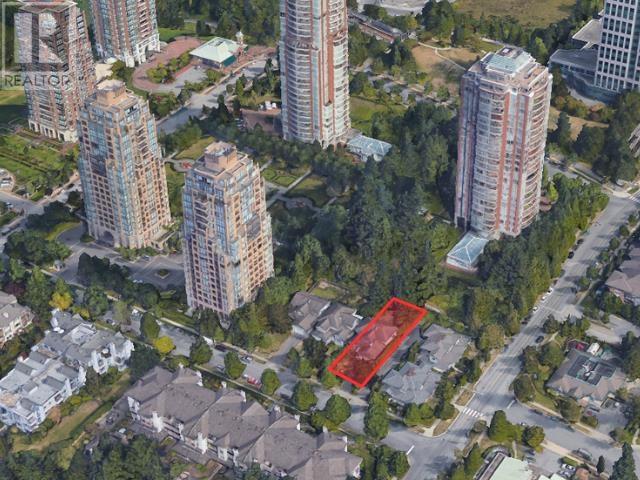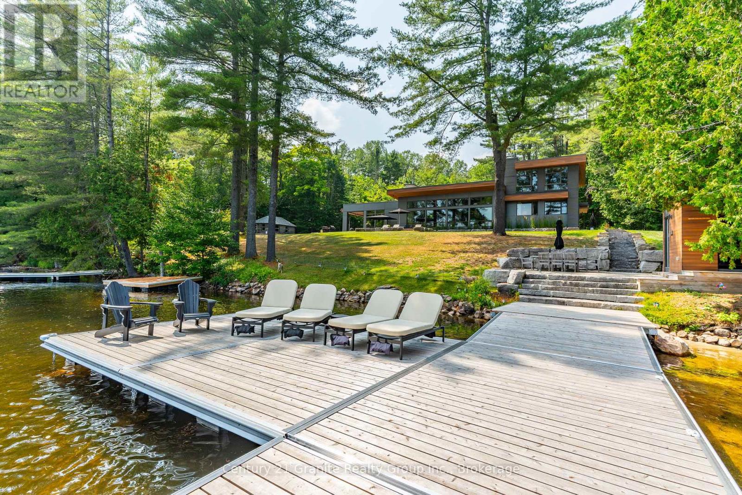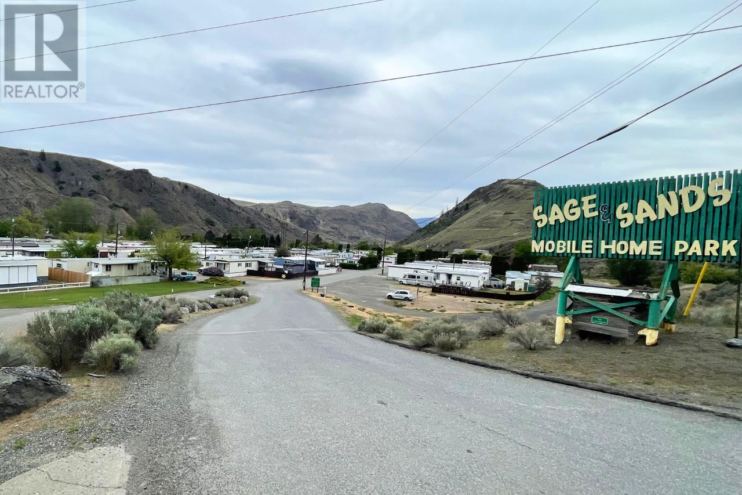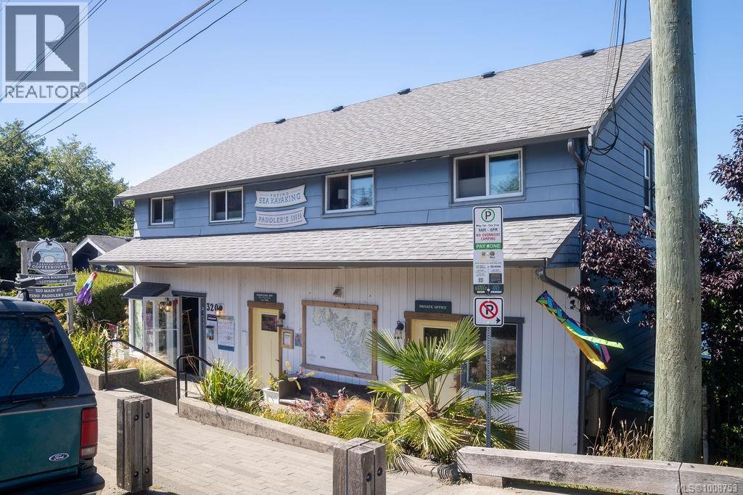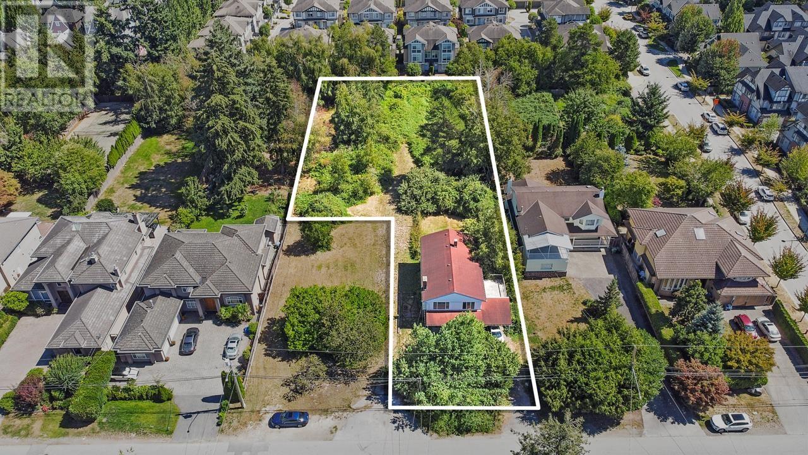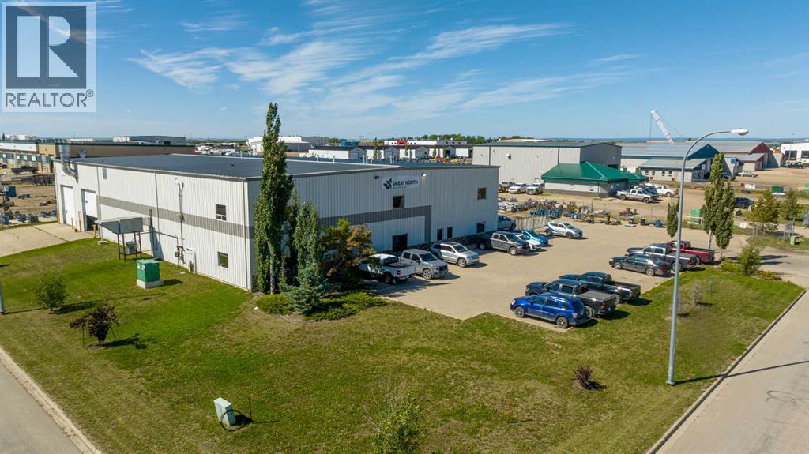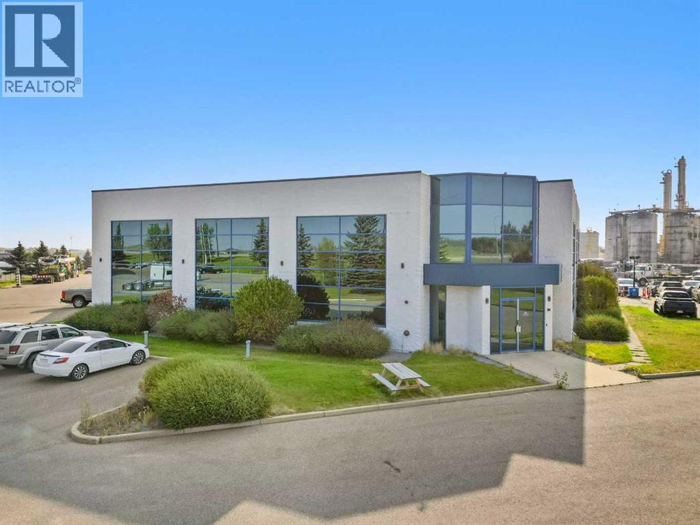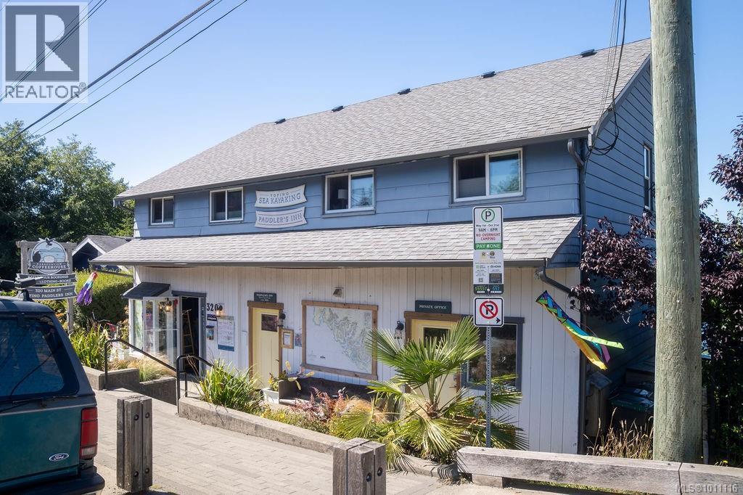1289 W 51st Avenue
Vancouver, British Columbia
custom-built home by a in prime South Granville. Situated on large 72.66'x120'(8719sf)corner lot, over 6,000sf residence features a unique architectural design with a double-height ceiling in the living room, highlighted by a massive skylight. The bright gourmet kitchen, and family room overlook the large backyard. Upstairs, the master bedroom and three additional bedrooms all come with ensuite bathrooms. The basement includes a large rec room, and two bedrooms(one ensuite), perfect for entertaining. skylights, Conveniently location. (id:60626)
Sutton Group-West Coast Realty
331 Macdonald Road
Oakville, Ontario
Located in one of Oakville's most desirable pockets this new custom home creates a stylish atmosphere that will impress even the most detailed buyer. Architecture by Hicks Design Studio and built by Gasparro Homes this home features over 3,100 square feet above grade as well as a rare double car garage. The transitional design layered with soft textures and high-end light fixtures make it the ultimate retreat! The foyer provides a clean sightline through the rear of the home which highlights the near floor to ceiling windows. Double metal French doors, with beveled privacy glass, lead you into the home office with wall-to-wall cabinetry. From the dining room, walk through the butlers pantry into the open concept kitchen and family room. The kitchen, by Barzotti Woodworking, is extremely functional and features white oak cabinetry with black/glass accents, an oversized island, and cozy breakfast nook. The second level of this home has a bright and airy feel with gorgeous skylights and semi-vaulted ceilings in every room allowing for extended ceiling heights. The primary suite spans the rear of the home with stylish ensuite and large walk-in closet with custom organizers. Two additional bedrooms share access to a jack-and-jill washroom. The final bedroom upstairs enjoys its own private ensuite and has a walk-in closet. The lower level of this home features 10ft ceilings and radiant in floor heating. The recreation room, with custom wet bar overlooks the glass enclosed home gym. A fifth bedroom along with full washroom is also found on this level. This level is finished off with a cozy home theatre. This home also features two furnaces and two air conditioners for ultimate home comfort. The private rear yard is freshly landscaped with a full irrigation system as well as landscape lighting. The back patio features retractable screens and naturally extends the indoor living space. The ultimate turn-key package. (id:60626)
Century 21 Miller Real Estate Ltd.
331 Macdonald Road
Oakville, Ontario
Located in one of Oakville's most desirable pockets this new custom home creates a stylish atmosphere that will impress even the most detailed buyer. Architecture by Hicks Design Studio and built by Gasparro Homes this home features over 3,100 square feet above grade as well as a rare double car garage. The transitional design layered with soft textures and high-end light fixtures make it the ultimate retreat! The foyer provides a clean sightline through the rear of the home which highlights the near floor to ceiling windows. Double metal French doors, with beveled privacy glass, lead you into the home office with wall-to-wall cabinetry. From the dining room, walk through the butlers pantry into the open concept kitchen and family room. The kitchen, by Barzotti Woodworking, is extremely functional and features white oak cabinetry with black/glass accents, an oversized island, and cozy breakfast nook. The second level of this home has a bright and airy feel with gorgeous skylights and semi-vaulted ceilings in every room allowing for extended ceiling heights. The primary suite spans the rear of the home with stylish ensuite and large walk-in closet with custom organizers. Two additional bedrooms share access to a jack-and-jill washroom. The final bedroom upstairs enjoys its own private ensuite and has a walk-in closet. The lower level of this home features 10ft ceilings and radiant in floor heating. The recreation room, with custom wet bar overlooks the glass enclosed home gym. A fifth bedroom along with full washroom is also found on this level. This level is finished off with a cozy home theatre. This home also features two furnaces and two air conditioners for ultimate home comfort. The private rear yard is freshly landscaped with a full irrigation system as well as landscape lighting. The back patio features retractable screens and naturally extends the indoor living space. The ultimate turn-key package. (id:60626)
Century 21 Miller Real Estate Ltd.
7478 Sandborne Avenue
Burnaby, British Columbia
DEVELOPERS - Fantastic opportunity in Burnaby's Transit Oriented Development Tier 2! This single family home is ideally situated within 400m from Edmonds SkyTrain Station. New provincial legislation allows for a multi-family building up to 12 storeys. Proposed OCP zoning can allow up to 30 stories. (id:60626)
Exp Realty
1085 Grace Road
Minden Hills, Ontario
Escape to Pure Luxury on sought-after Soyers Lake, part of Haliburton's scenic 5-lake chain, where modern comfort embraces classic cottage living with breathtaking sunrises! Year-round exquisitely updated & thoughtfully designed 4 bedroom, 4 bath waterfront cottage/home with approximately 4000sqft of living space, 2 acres, over 300 of pristine waterfront and gorgeous lake views. Step inside to discover quality custom finishes and a bright, spacious living space where large windows capture breathtaking lake views throughout. Here, you'll find warm walnut finishes throughout, high ceilings & recent top-quality upgrades enhancing both style & functionality while ensuring year-round enjoyment. The main level features a spectacular, custom kitchen made for entertaining family/guests with a walkout to an inviting seasonal room; a generous living room with lake views, wood burning fireplace, retracting media screen & electric window coverings compliment warm finishes; 2 bedrooms w/3 pc ensuites; and mudroom (all on radiant in-floor heating) & ceiling speakers in the LR, Kitchen & Patio area. Upstairs offers 2 further bedrooms w/3 pc ensuites. The lower level includes a Family Room, laundry room & utility rooms. The level lakeside boasts a BBQ patio for dining alfresco and a welcoming firepit patio for memorable bonfires & stargazing. Water fun begins with two large Naylor docking systems to accommodate all the boats/watersports. Deep off the docks, but the shallow entry sandy beach is perfect for all ages. As a bonus, enjoy a tranquil waterfront sauna & hot tub, especially after a match on the Pickle Ball court. A spacious original log cabin is perfect for storage or an indoor games area. Granite walkways & landscaping and towering trees. The beautifully asphalt paved driveway offers a smooth drive in and ample parking for all the guests. Generac Generator for the entire cottage/home. Close to local amenities/events & trails. See Schedule for list of all improvements. (id:60626)
Century 21 Granite Realty Group Inc.
100 510 Nicola Street
Vancouver, British Columbia
Outstanding waterfront, high exposure, wide storefront and high ceiling retail/office corner location in Coal Harbour with excellent long term Tenant. Along the seawall to either Stanley Park or to Canada Place, and just across from the Coal Harbour Marina, steps away from the Coal Harbour Community Centre, Harbour Green Park, walking distances to Westin Bayshore, restaurants on Denman and world class shopping on Rosbson. A rare opportunity to own prime waterfront commercial real estate in the City of Vancouver! Please Do Not Disturb Tenant. (id:60626)
Macdonald Realty
701 Trans Canada Highway
Cache Creek, British Columbia
Sage & Sands Mobile Home Park presents a rare investment opportunity in the heart of Cache Creek, BC. A well-established, all-ages community spanning 14.32 acres, the sale package includes 76 manufactured home sites and two fully detached 3-bedroom houses, delivering multiple income streams. Sage & Sands has a strong history of stable tenancy, with a tenant profile made up of long-term, family-oriented residents, contributing to consistent occupancy and reliable cash flow. This turnkey asset offers immediate income, the potential for expansion subject to necessary approvals, and long-term appreciation potential- ideal for investors seeking resilient returns in the affordable housing sector. (id:60626)
RE/MAX City Realty
320 Main St
Tofino, British Columbia
Prime Downtown Commercial Waterfront – Tofino, BC A proven income generator with rare downtown commercial waterfront zoning, allowing hotel, restaurant, retail, marina, or mixed-use development. Walk-on waterfront offers unobstructed Clayoquot Sound views, with potential to extend into a valuable foreshore water lot. Exceptional Northwest facing sunsets. For 37 years, this site has hosted a thriving business, benefiting from decades of goodwill, visibility, and loyal clientele. Steps from Tofino’s bustling core, it blends high foot traffic with stunning natural beauty. Upstairs, five guest rooms with shared kitchen suit group bookings, staff housing, or short-term rentals. Flexible zoning, established location, and global appeal make this one of Tofino’s most promising waterfront assets—ready for your vision! or live there upstairs with business downstairs.. (id:60626)
RE/MAX Mid-Island Realty (Tfno)
7640 Bridge Street
Richmond, British Columbia
Builder & Investor Alert! First time on the market, this rare opportunity offers over 28,000 sqft of prime RSM/XL land in the heart of Richmond. With one of the largest RSM/XL lots available in central Richmond, this property offers incredible development potential. Subdivide into 3 huge lots. Build a 6-plex with possible coach houses (check with the city), or create your dream mansion on this expansive lot. Alternatively, this is a great holding investment with huge rental potential. Just steps from Garden City shopping, transit, DeBeck Elementary, AR MacNeil Secondary, and local parks, this central, convenient location can't be beat. Call today before it's gone. (id:60626)
Macdonald Realty Westmar
8002 105 Street
Clairmont, Alberta
This industrial property is conveniently situated in Clairmont, just west of the County office. It encompasses 2.14 acres of land which is graveled and fenced with two approaches and RM-2 zoning. The building itself spans a total of 17,640 square feet, with 12,500 square feet of warehouse space. The warehouse is thoughtfully divided into two 100-foot bays, inclusive of five 16-foot by 16-foot overhead doors and a wash bay. The wash area is equipped with a dedicated pressure washer system, complete with its own standalone sump and trough setup that is independent of the municipal services run through the rest of the building. The operational efficiency comes in the form of a 10-ton crane and two 5-ton cranes. It offers radiant heat throughout the warehouse and a high-efficiency furnace for the office and mezzanine areas. To book a showing or for more information, call your local Commercial Realtor®. (id:60626)
RE/MAX Grande Prairie
8014 Edgar Industrial Crescent
Red Deer, Alberta
Located in Edgar Industrial Park, this well-maintained industrial property with highway frontage is available for sale. The building is 22,557.9 SF (16,993 SF footprint) and features 11,742.3 SF of office space over 2 floors (6,177.4 SF main floor and 5,564.9 second floor) including a large reception area, 18 private offices, washrooms on both floors, a parts/dispatch room, a boardroom, a staff lunchroom, and storage. The 10,815.6 SF shop includes 5 drive-thru bays with (10) 16' x 16' overhead doors. Bay 3 has (1) 12- Ton Overhead Crane, and Bay 5 has a Man Trench. The 4.5 acre property is fully paved with ample parking and yard space available. Highway frontage offers excellent visibility from Highway 2 with easy access to both Highway 2 and Highway 11A. This property is also available for lease. (id:60626)
RE/MAX Commercial Properties
320 Main St
Tofino, British Columbia
Prime Downtown Commercial Waterfront – Tofino, BC A proven income generator with rare downtown commercial waterfront zoning, allowing hotel, restaurant, retail, marina, or mixed-use development. Walk-on waterfront offers unobstructed Clayoquot Sound views, with potential to extend into a valuable foreshore water lot. Exceptional Northwest facing sunsets. For 37 years, this site has hosted a thriving business, benefiting from decades of goodwill, visibility, and loyal clientele. Steps from Tofino’s bustling core, it blends high foot traffic with stunning natural beauty. Upstairs, five guest rooms with shared kitchen suit group bookings, staff housing, or short-term rentals. Flexible zoning, established location, and global appeal make this one of Tofino’s most promising waterfront assets—ready for your vision! (id:60626)
RE/MAX Mid-Island Realty (Tfno)

