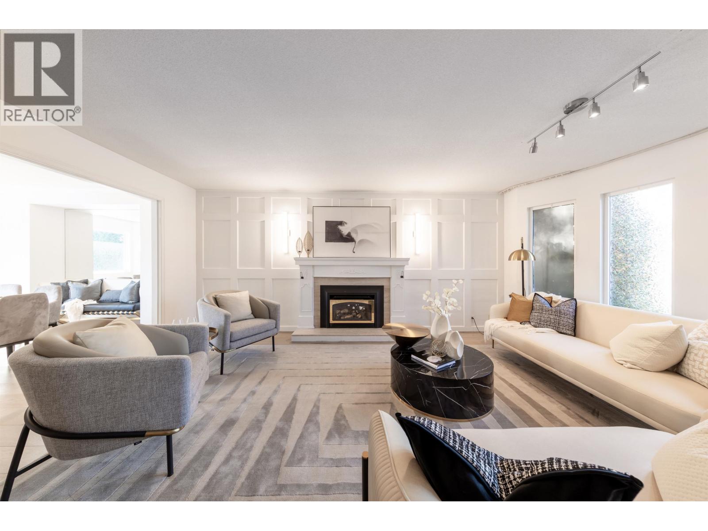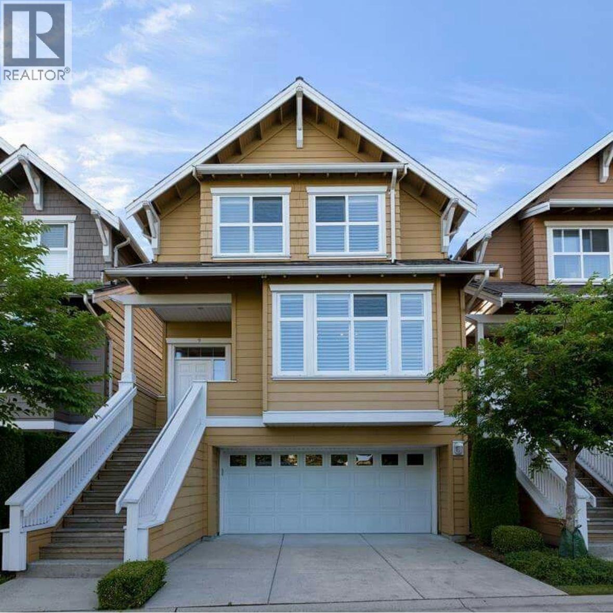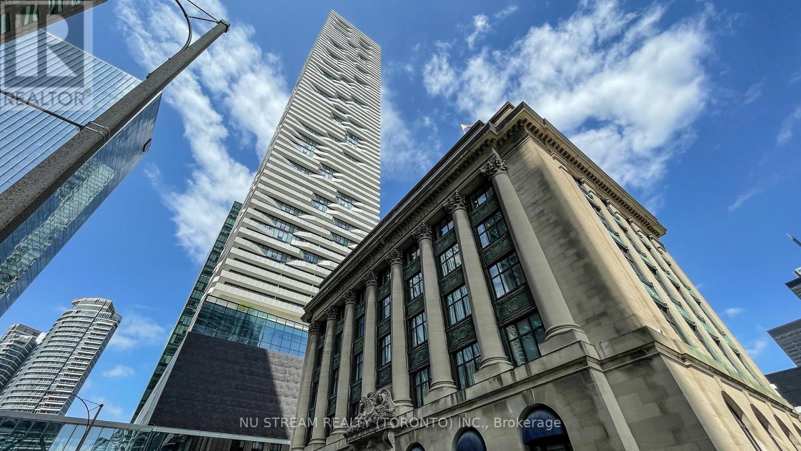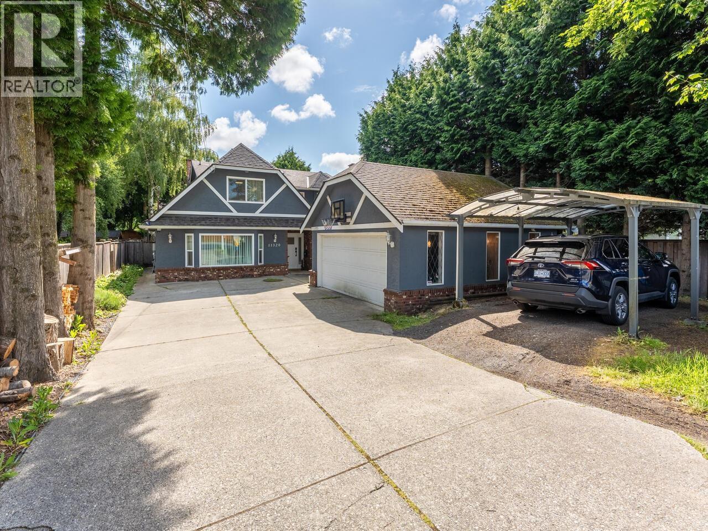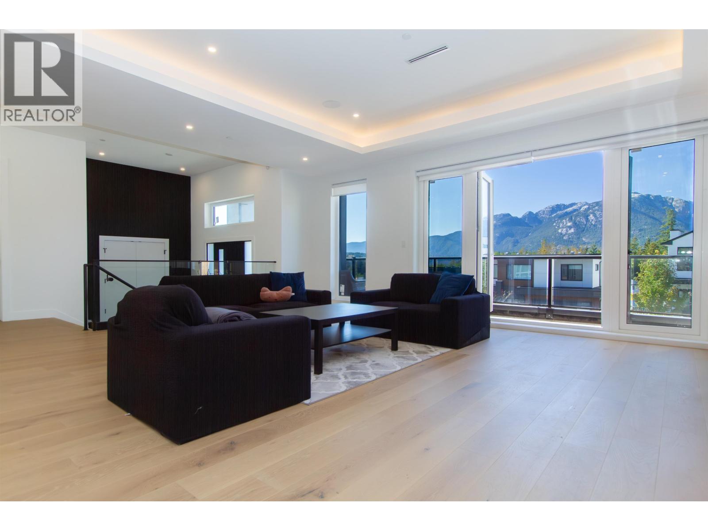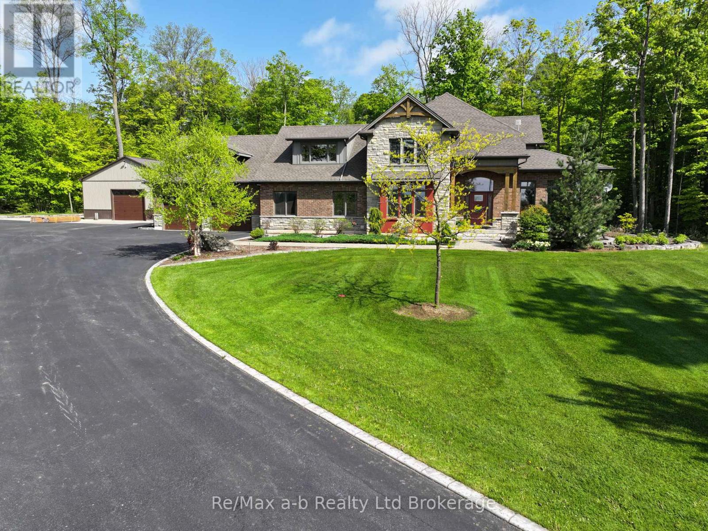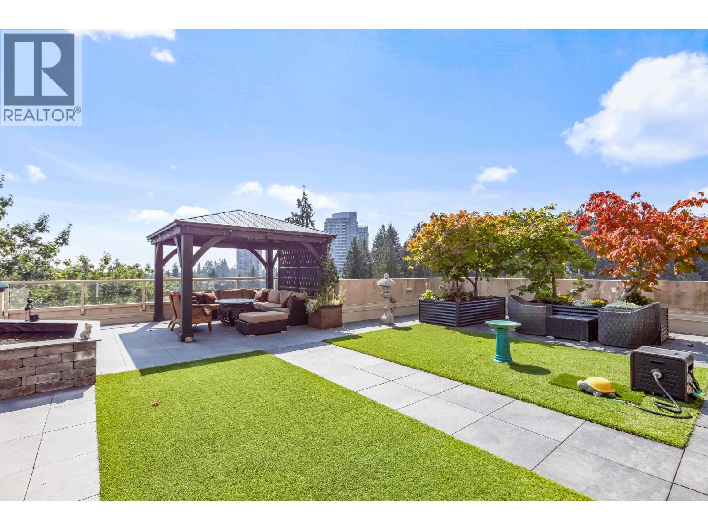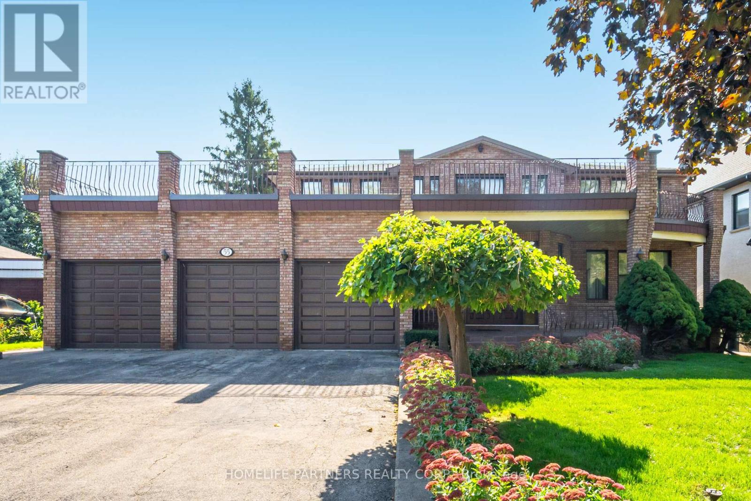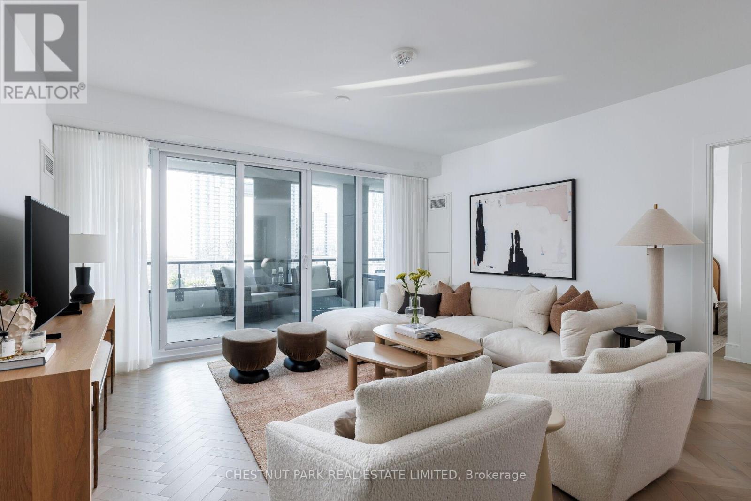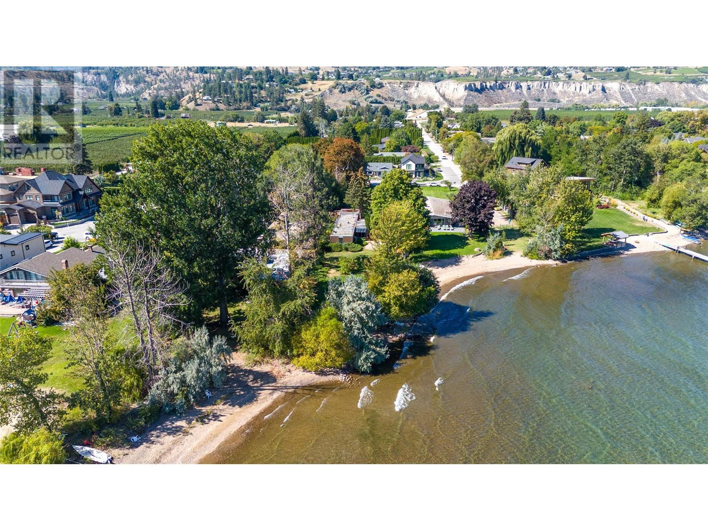10535 Lassam Road
Richmond, British Columbia
Don't miss out on this rare opportunity! A stunning, completely updated over time, a beautiful modern dream home built with top-quality materials and craftsmanship. on a quiet street and steps away from the highly sought-after McKinney Elementary and Steveston-London Secondary. Boasts a generous 7,425 ft lot and features energy-saving amenities, including a solar-heated outdoor pool, a charming gazebo, and a pool house, all surrounded by a private hedge for ultimate tranquility. Recent updates include new flooring, kitchen, and bathrooms, new pool liners; upgraded windows (2005) and a new boiler with on-demand hot water (2016). (id:60626)
RE/MAX Crest Realty
9 3088 Francis Road
Richmond, British Columbia
Sought after prestigious Seafair West waterfront unit, a rare opportunity to own a superb water view property with a total area of 2365sf. Enjoy spectacular sunset in this 4 bedrooms, 3.5 baths unit with balcony off the Master Bedroom, large deck on main floor and great rear yard all facing the water view. Radiant heating, stainless steel appliances and granite countertops throughout the spacious kitchen. Steps away from the dyke, amenities and schools very close by. New laminate flooring on main and new paint job has just been completed. Do not miss this once in a lifetime opportunity, call now for a private showing. (id:60626)
1ne Collective Realty Inc.
Ph101 - 100 Harbour Street
Toronto, Ontario
Experience unmatched lake and city views from this stunning penthouse in Toronto iconic 100 Harbour St. Boasting breathtaking views from wraparound floor-to-ceiling windows and an oversized corner balcony, An open-concept entertaining living space is complemented by a private library, while the split two-bedroom layout provides full ensuite baths and a spacious walk-in closet. The chefs kitchen features a central bar island, integrated Miele appliances, and sleek finishes, all set against engineered hardwood floors, soaring 10-foot ceilings. Remote-controlled window shades, elegant designer wallpaper complete the refined aesthetic. This penthouse offers the ultimate in Toronto downtown luxury living- truly a must-see!!! (id:60626)
Nu Stream Realty (Toronto) Inc.
11320 No. 1 Road
Richmond, British Columbia
Modern Comfort in the Heart of Steveston! Set on one of Steveston´s largest lots, this beautifully renovated home blends modern design with warm, welcoming comfort. The open-concept layout features a sleek, expansive kitchen, inviting living areas, and a tranquil tatami room for peaceful retreat. Enjoy a massive backyard backing onto McMath Secondary - complete with its own playground and plenty of space for outdoor living and family gatherings. A self-contained in-law suite offers added flexibility for guests or extended family. Move in and experience the Steveston lifestyle at its best - modern, spacious, and full of warmth - with the bonus of 6-plex approved planning for future flexibility. (id:60626)
Jovi Realty Inc.
8 3385 Mamquam Road
Squamish, British Columbia
Introducing our newest listing in the coveted University Highlands, a serene neighborhood surrounded by panoramic views, world-class trails, and a welcoming community. This custom-built home is thoughtfully designed with an open-concept layout, chef's kitchen, high-end appliances, indoor/outdoor living, spacious bedrooms, spa-like bathrooms, ample storage, and a bonus 2 bed suite! Added features include: walk-in closet, dbl garage, automation lighting, radiant heat, A/C, and hardwood floors throughout. (id:60626)
Rennie & Associates Realty Ltd.
465653 Curries Road
Norwich, Ontario
A picturesque 4.5 acres parcel on a paved road just minutes from the 401/403. A stunning 4,000 sq. ft. + custom built 2 story home with impressive timber frame accents. This executive quality built home features 4+1 bedrooms & 4 baths. The covered timber frame deck and interlocking patio is a real showpiece! There is a private covered deck off the master suite on the main floor. The attached double oversize garage is clad with white plastic board and features a stairway to the lower level with family rooms, games room, a wet bar that is kitchen sized, and much more. The outdoor living oasis this property offers is second to none featuring a newly built inground pool, hot tub, covered timber frame deck, interlocking patio & bush with a walking trail. You will have no shortage of garage space with the attached oversized two car garage & an absolute dream 36' X 48' heated shop. The shop features a large mezzanine & is heated with a radiant heater. This property offers something for everyone while providing privacy, peace & quiet. Just minutes from Hwy 401 / 403 so commuting is a breeze. This one is the full package and then some. (id:60626)
RE/MAX A-B Realty Ltd Brokerage
2224 Colonel William Parkway N
Oakville, Ontario
Welcome to this meticulously renovated home offering over 4500 square feet of exquisite interior living space on a beautiful Pie Shaped **Ravine** lot. This property seamlessly blends luxury and comfort, providing an ideal setting for both relaxation and entertainment.** The bright family room offers a beautiful view of the lush backyard, and Gas fireplace . Large Eat-in Kitchen With Built-in Appliances, Quartz Countertops With Matching Backsplash, Centre Island With Breakfast Bar And Walk-out To Professionally Finished Large Sun Deck and Backyard Backing On To The Ravine!! Pot lights throughout the house and App controller for kitchen and bedroom lights. Second Floor Features 4 Generous Sized Bedrooms Along With 3 Full Bathrooms, Basement has a large entertainment room with embedded sound system speakers & 1 bedroom with 1 full washroom has a potential of converting it into a legal basement with separate entrance , Outdoor spacious maintenance free composite Deck, covered with top Roofing sheets for all-weather & UV protection year-round, and with a retractable awning remote controlled, Remote controlled sprinkler system. This home is designed for those who appreciate the finer things in life and offers ample space to live, entertain, and relax. Don't miss the opportunity to make this luxurious retreat your own! (id:60626)
RE/MAX Realty Services Inc.
701 1190 Pipeline Road
Coquitlam, British Columbia
Prestigious 3,654 SF Bosa-built Apartment with 1,800 SF private patio and breathtaking mountain views. Ideal for multigenerational living or a luxury work-from-home lifestyle. 5 spacious bedrooms, 3 full baths, 3 fireplaces, full A/C, and excellent Feng Shui with natural light and open layout. Gourmet kitchen with Wolf steam + convection ovens, Miele dishwasher, LG ThinQ fridge, wine & beverage fridges, and quartz counters. Spa-inspired ensuite with bidet, rain shower, double vanity, and heated floors. Includes 5 secure parking stalls and 3 full-height storage lockers (combined into 1). Steps to SkyTrain, Lafarge Lake, top schools, and Coquitlam Centre. Call your Realtor for a private viewing. (id:60626)
RE/MAX Lifestyles Realty
2224 Colonel William Parkway
Oakville, Ontario
Welcome to this meticulously renovated home offering over 4500 square feet of exquisite interior living space on a beautiful Pie Shaped **Ravine** lot. This property seamlessly blends luxury and comfort, providing an ideal setting for both relaxation and entertainment.** The bright family room offers a beautiful view of the lush backyard, and Gas fireplace . Large Eat-in Kitchen With Built-in Appliances, Quartz Countertops With Matching Backsplash, Centre Island With Breakfast Bar And Walk-out To Professionally Finished Large Sun Deck and Backyard Backing On To The Ravine!! Pot lights throughout the house and App controller for kitchen and bedroom lights. Second Floor Features 4 Generous Sized Bedrooms Along With 3 Full Bathrooms, Basement has a large entertainment room with embedded sound system speakers & 1 room with full washroom has a potential of converting it into a legal basement with separate entrance, Outdoor spacious maintenance free composite Deck, covered with top Roofing sheets for all-weather & UV protection year-round, and with a retractable awning remote controlled, Remote controlled sprinkler system. This home is designed for those who appreciate the finer things in life and offers ample space to live, entertain, and relax. Don't miss the opportunity to make this luxurious retreat your own! Garage doors App controller, 4.5 Bathrooms all with Clean touch electronic bidet, Outdoor natural gas connection for BBQ, Widened driveway with paved stones at both sides and the front entrance, all sensors security system w App controller (id:60626)
RE/MAX Realty Services Inc M
55 Wallasey Avenue
Toronto, Ontario
Custom Home! Expansive 3,768 sq. ft. on a huge 77 ft. x 166 ft. pool sized lot. Features include a 3-car garage, 9 car parking, huge front porch, a welcoming grand foyer entrance. Functional layout ideal for families or multi-generational living, sunken living room, massive family room with oak pegged hardwood floors, and a wood-burning fireplace. Timeless kitchen, custom oak cabinetry, stainless steel appliances, and a walkout onto patio and huge backyard. The Second-floor landing sits atop a Custom solid oak floating circular staircase connecting all levels and has a walk around to a sliding door with a large balcony. The primary bedroom has walk-in his and her closet plus a 4 piece ensuite. Expansive 6 piece bathroom on the second level with a double vanity, separate shower & soaker tub. Side door and Garage door entry to main level with service stairs to basement. Huge, wide open, finished basement, 2nd kitchen, woodburning fireplace, above grade windows, (rough ins for wet bar & sauna), 2 large cantinas and 200 amp service. Prime location nearby elementary & High schools, Weston GO Transit, parks, and scenic Humber Trail to Lake Ontario. Quick access to Hwy 401 & 400. (id:60626)
Homelife Partners Realty Corp.
907 - 455 Wellington Street W
Toronto, Ontario
Elevate your lifestyle in this exceptional 2 Bedroom + Den, 2.5 Bathroom suite at The Well Signature Series by Tridel, An exclusive 98 suite building. A 342 sq ft balcony spans the full width of the suite, extending the living space and showcasing stunning south-facing city and lake views. The suite features herringbone hardwood floors, floor-to-ceiling windows, and upgrades including custom millwork in the walk-in closets and laundry/pantry. Motorized blinds and drapery throughout provide effortless light control at the touch of a button. Chefs kitchen with Miele appliances, spa-inspired bathrooms, and versatile den blend style and functionality seamlessly. Includes 1 parking space and 1 locker. Residents enjoy exclusive amenities including an outdoor pool, fitness studio, and private lounges. (id:60626)
Chestnut Park Real Estate Limited
7413 Kirk Avenue
Summerland, British Columbia
*Wow...Summer is here and the listing price on this spectacular waterfront property has just been reduced by $274K to less than the BC assessed value & Seller wants it sold to settle the Estate. Built in 1959, this contemporary home was ahead of its time, featuring high ceilings and large windows in the main living and kitchen areas, transitioning to standard 8-foot ceilings throughout the rest of the house. Situated on the lovely shores of Okanagan Lake, the property boasts a timeless appeal though it has seen a lack of routine maintenance in recent years. While structurally sound, the home requires extensive updating. The Seller has recently acquired the foreshore property between the old 'legal' property line & basically the high water mark of Okanagan Lake by way of the 'accretion' process. This has increased the lot size by almost 6,000 sq ft to .615 acres of completely flat property. Located in exclusive Trout Creek, it is just minutes from local amenities, including an elementary school, tennis courts, a boat launch, Powell & Sunoka beaches. Fully serviced, the lot offers the potential for a carriage house, subject to approval—a unique opportunity as large waterfront lots like this are increasingly hard to find. (id:60626)
Chamberlain Property Group

