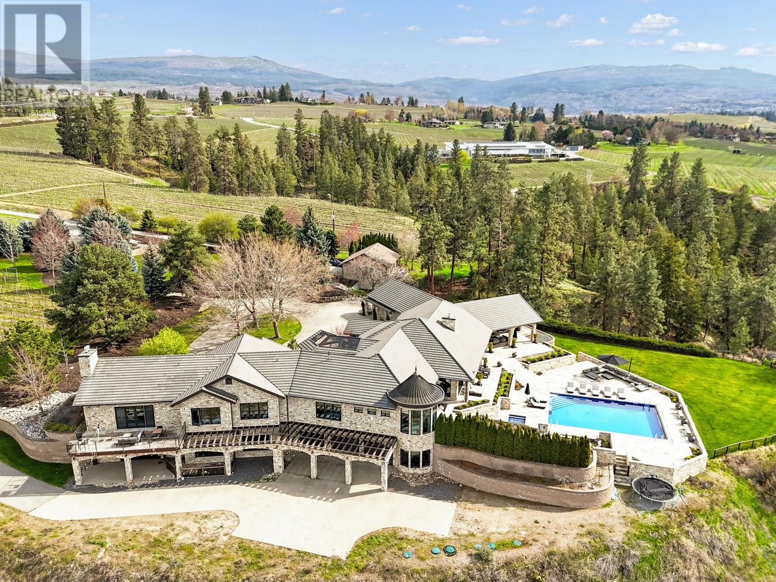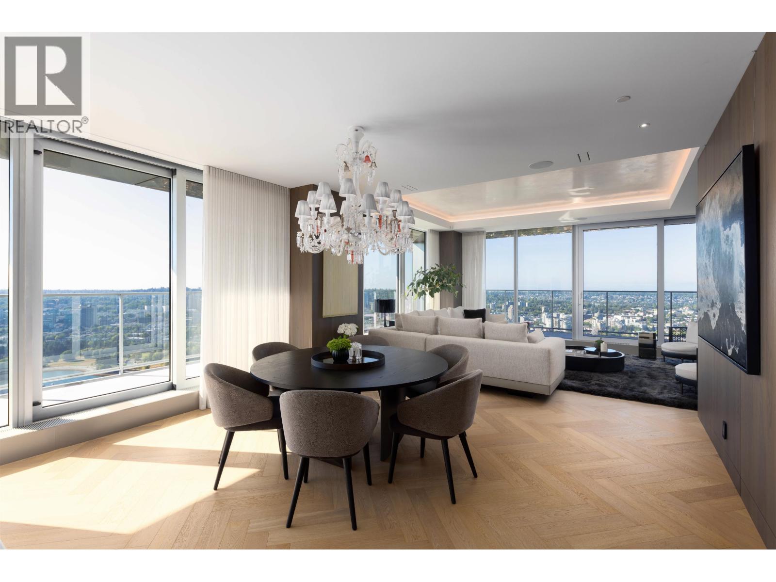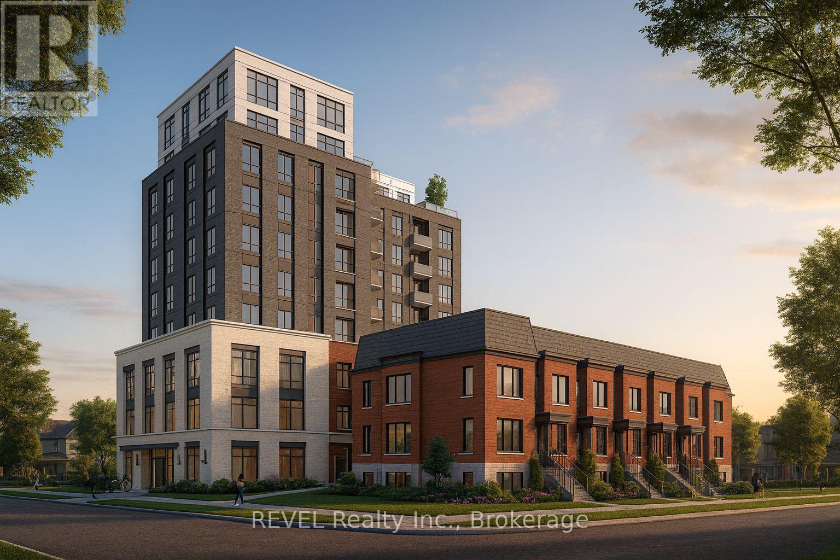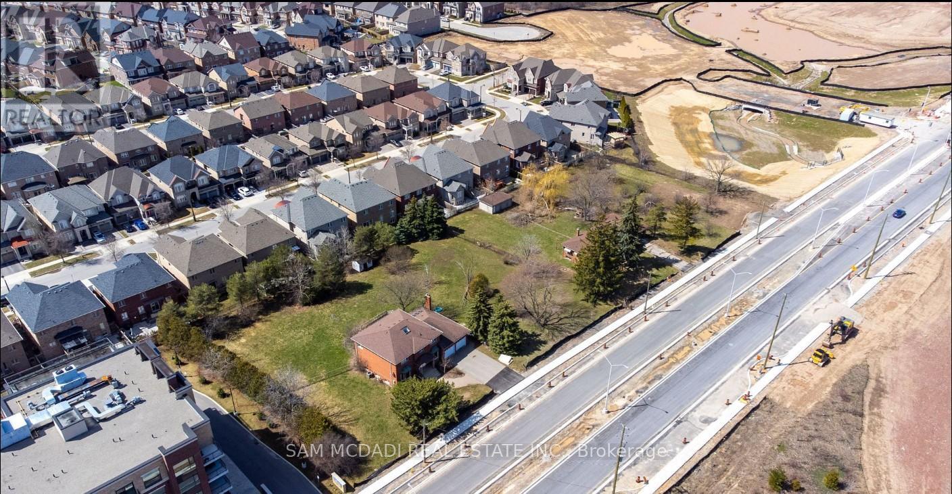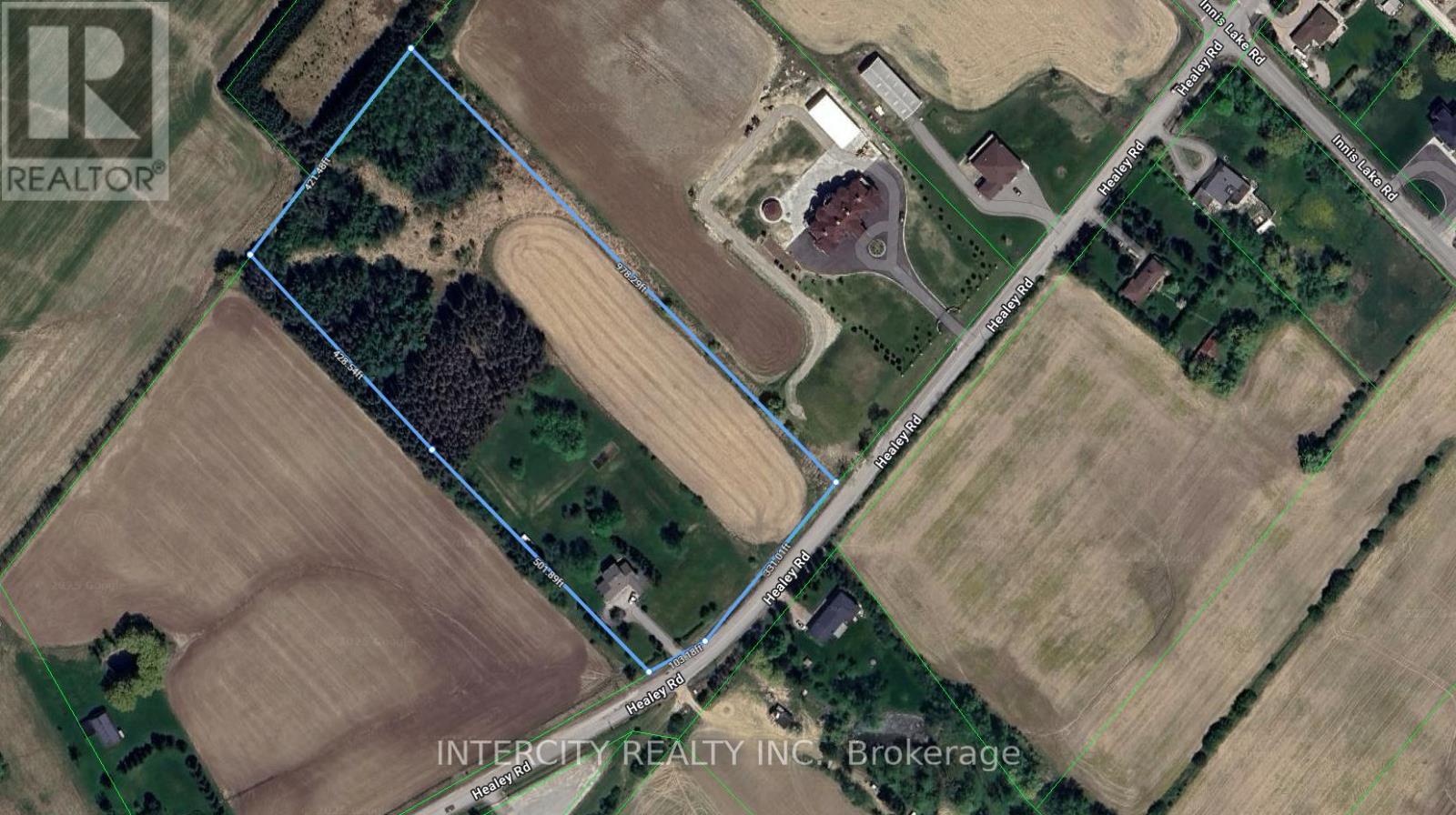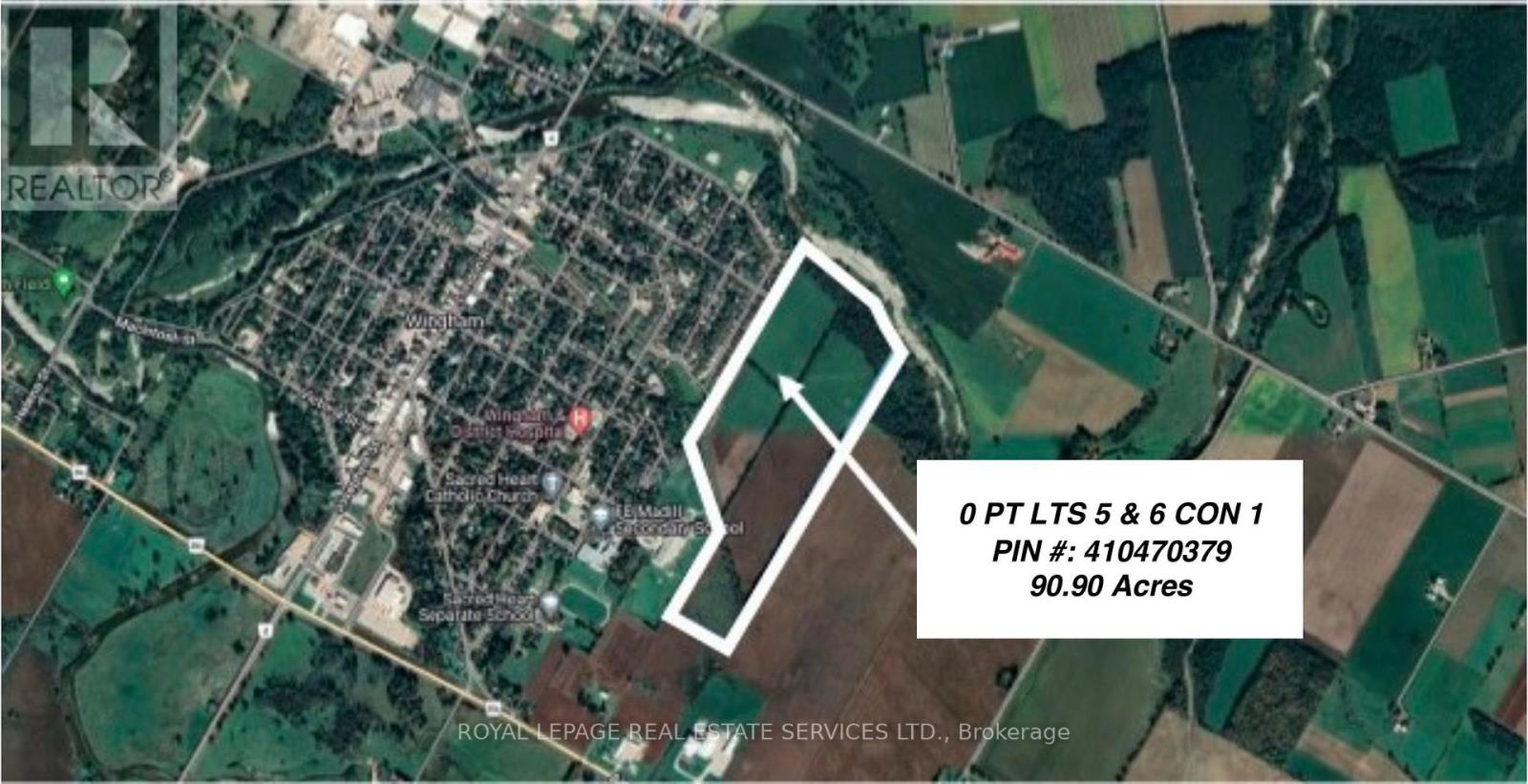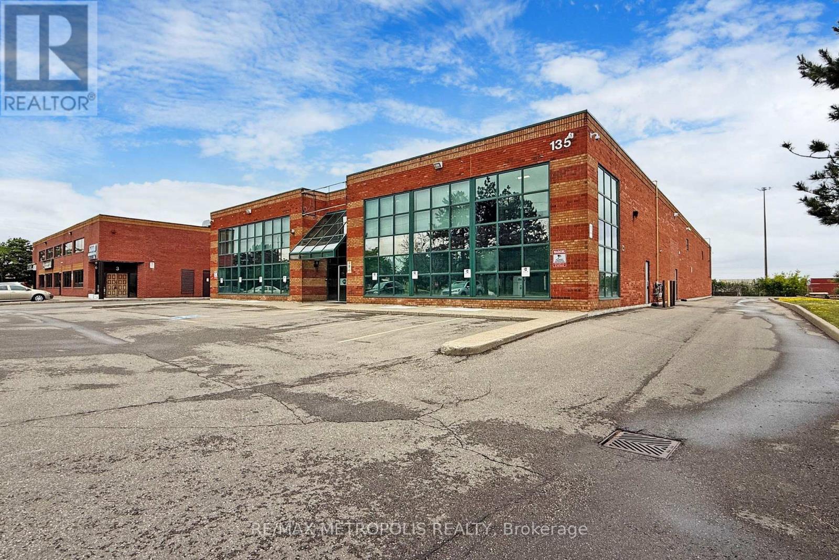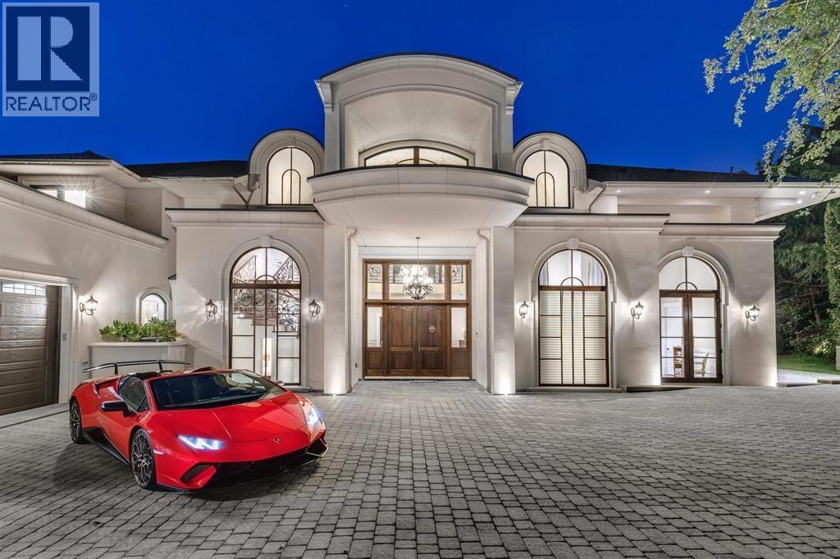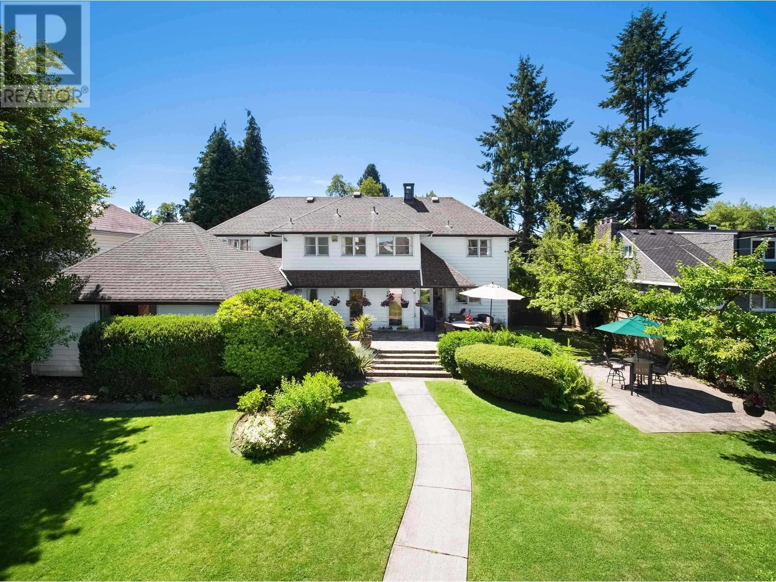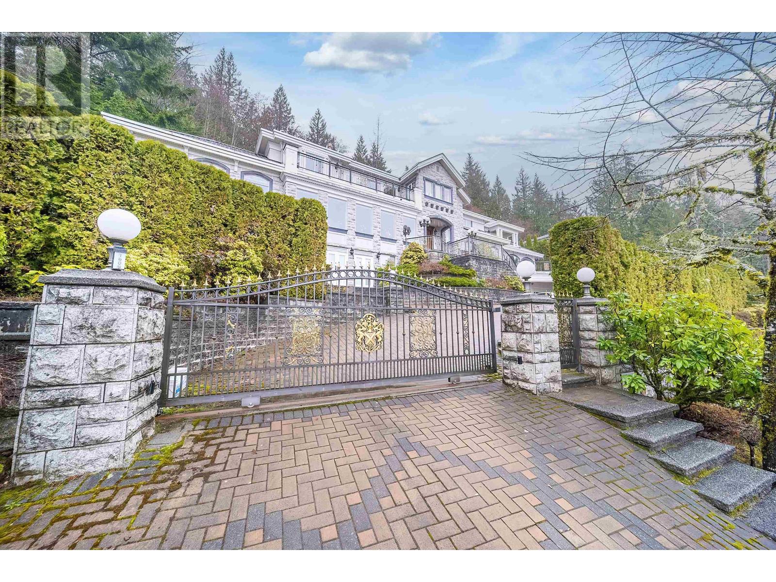4040 Casorso Road
Kelowna, British Columbia
Legacy estate where luxury, privacy, and sophistication converge. Nestled on 10 acres amid 50 acres of vineyard, this 13,000 sq. ft. masterpiece offers breathtaking views from sunrise to sunset. Designed for discerning buyers, this bespoke estate features 4 bedrooms with ensuites and walk-in's, nanny suite, and a standalone 2-bedroom guesthouse. The home features an 8-car interactive garage, a bright gym, his-and-hers pool facilities with laundry, a traditional wine cellar, a theatre, and an elevator. Luxurious touches include five gas fireplaces, a gourmet kitchen, a spacious office with a private balcony, and an outdoor living area with a massive inground pool showcasing panoramic lake views. The primary suite offers a private lounge, pool deck access, his-and-hers closets, laundry, and an unparalleled bathtub view. Amenities include his-and-hers pool facilities, outdoor shower, a grand pool deck, hiking, biking, and riding trails, plus a huge windowed quonset for equipment, storage or hobbies. A paved driveway winds past vineyards, beneath evergreens, and alongside manicured gardens, passing a charming gatehouse to the grand entrance. More than a home, this is a rare opportunity to own a private retreat where every detail enhances life’s finest moments. Schedule your private tour today and experience Okanagan luxury living at its pinnacle. Lower 28-acre property is also available, potential for vineyard facilities, farming, or equestrian use—same listing agent. (id:60626)
Royal LePage Kelowna
Ph1 1480 Howe Street
Vancouver, British Columbia
Experience unparalleled sophistication in this remarkable Penthouse at Vancouver House-an exceptional expression of quiet luxury within one of the city´s most iconic landmarks. Signature Shinnoki Oak walls & chevron white oak floors set a refined tone throughout, while floor-to-ceiling windows frame 59th floor views. The living area features Venetian plaster ceilings, silk drapes, & a Flexa lighting system for ambiance, while the Boffi Italia kitchen boasts Miele appliances & marble countertops. Upstairs, a Porro-designed office & serene bedrooms await: the primary suite includes a lounge & spa-like marble ensuite with Mount Baker views. A 950 sqft rooftop terrace-with a Viking kitchen, hot tub, elevator & English Bay vistas-crowns this designer masterpiece. A discerning lifestyle awaits. (id:60626)
Engel & Volkers Vancouver
49279 Rr250
Rural Leduc County, Alberta
Amazing Opportunity to have 130.10 Acres of Prime Development Land located just South of the Robinson Development of Leduc on RR250 which is paved all the way to Hwy 2A. This Land is ready for your ideas. There is a Future Major Road Way Slated to come right on the border of the north part of the property! Within the same quarter section you already have infrastructure which includes a church and school. Leduc is growing at a rapid pace, with all the future and on going development in the area including the Discovery Business Park and the Premium Outlet Collection Centre at the Edmonton International Airport, The Ford Plant and the new Spine Road. Adjoining 73.86 Acres is also available please see MLS number E4415241. Do not wait and miss this opportunity. (id:60626)
Exp Realty
2220 Warden Avenue
Toronto, Ontario
Welcome to 2220 Warden Avenue, a rare opportunity to secure nearly one acre of prime development land in Torontos east end. Situated at Warden and Sheppard and only steps from the proposed Sheppard subway station, this property offers investors and builders an unparalleled chance to create a transit-oriented community in a rapidly evolving corridor.The City has already indicated support for development up to eleven storeys, and nearby projects of eleven, fifteen, and even thirty-two storeys have established strong precedent. Conceptual architectural plans show a vision for a mid-rise building fronting Warden Avenue paired with stacked townhomes along two sides of the site. Together, this design could deliver between ninety and one hundred fifteen residential units, combining modern apartments with family-focused townhomes that suit the areas housing needs.The surrounding neighbourhood reinforces the investment story. Families are drawn to established schools, parks, and community centres, while retail, dining, and services line both Warden and Sheppard. The planned subway extension will only accelerate growth, connecting residents directly to the subway, GO, and the broader GTA. This is already a thriving area, and the arrival of rapid transit will transform it into one of Torontos most dynamic hubs for housing and commerce.2220 Warden Avenue is more than a parcel of land. It is an opportunity to bring forward a landmark development in a community on the rise, leveraging transit expansion, strong planning precedent, and proven market demand. (id:60626)
Revel Realty Inc.
Gold Park Realty Inc.
3148 Sixth Line
Oakville, Ontario
Attention Developers, Builders & Investors! 3148 and 3158 Sixth Line are zoned FD (Future Development) under Zoning By-law 2009-189. Both Lots are Approx 2 acres (430x186) The site falls under the Medium Density Zoning category, which means that it has excellent potential to be redeveloped for medium-density residential or mixed residential and commercial uses, which includes a variety of different housing options, such as up to 6 story low-rise condominium Building with the potential of uptown 150 units, a community of detached homes, freehold townhouses or approx. 56 stacked townhouses, depending on the architect's design 2 Acres With Zoning Of Medium Density Residential. Permitted Uses Are Townhouses, Detached Homes Or Condos. Both Lots are to be sold as a single entity. (id:60626)
Sam Mcdadi Real Estate Inc.
6336 Healey Road
Caledon, Ontario
9.467 Acres of land just west of Innis Lake Rd., estimate of close to 6 Acres of Developable, 421 frontage by up to 978 ft deep. Located in future strategic Employment Area on Draft Settlement Area Boundary Expansion March 2022. 413 route is just north of property. Very livable home on property. Seller recognizes market terms to be negotiated. (id:60626)
Intercity Realty Inc.
00 Highland Drive
North Huron, Ontario
The current owner has undertaken significant planning in support of Draft Plan of Subdivision Application for a residential development. Huron Council has granted Draft Approval (2014)of the Wingham Creek development proposed to provide 454 single detached, semi-detached and townhouse units, two parks, open spaces, walking trails and storm water management ponds. Plan of Subdivision application#40T12001.Various extensions were granted. Subject to certain criteria there is an opportunity for the County of Huron to have deemed the Draft Approval not to have lapsed under the Planning Act. The subject property has frontage on Charles Street and Highland Drive. Surrounding land uses include a built-up residential subdivision abutting to the west, commercial uses and public schools. Seller will consider financing or JV for a qualified buyer at Seller's sole discretion. **EXTRAS** Current Planning Opinion Letter (2023) & other reports are available for review via NDA. The Buyer May Wish To Finalize Application For This Development Or Pursue Other Development Opportunities. (id:60626)
Royal LePage Real Estate Services Ltd.
11 & 12 - 135 Devon Road
Brampton, Ontario
Exceptional freestanding commercial industrial warehouse available in a prime location! Offering a total of 20,798 sq. ft., this versatile property is ideal for a variety of industrial and office uses. The space features 2 truck level doors and 2 drive-in level doors, providing excellent functionality for shipping, receiving, and operational efficiency. Ample warehouse area combined with dedicated office space makes it perfect for distribution, light manufacturing, or logistics operations. Conveniently located with easy access to major highways, transit routes, and business amenities. A rare opportunity in a high demand industrial corridor! (id:60626)
RE/MAX Metropolis Realty
1367 Chartwell Drive
West Vancouver, British Columbia
LOCATION, QUALITY & VIEWS! This grand scale luxury home is situated on a spectacular 14,000 + square ft property located in WestVancouver's ultra- exclusive & most prestigious Chartwell enclave boasting spectacular PANORAMIC UNOBSTRUCTED VIEWS of the water, Lions Gate, city harbour, Gulf Island to MT Baker. This home is a mastery of architectural elegance & grandeur with bold European Classic exterior & a one of a kind interior built by leaders in high end luxury construction, the architectural/interior work of designer, David Christopher. Offering 8,000+ sq ft, 5 beds, 8 baths, indoor swimming pool & outdoor jacuzzi, gourmet kitchen & wok kitchen, large family room, home theatre, nanny accommodation, elevator, smart home automation, air conditioning & HRV. (id:60626)
Exp Realty
1655 W 41st Avenue
Vancouver, British Columbia
This 6,100 square ft home, set on a 17,100 square ft lot (90x190) in prestigious Shaughnessy, was built in 1953 and features superior original craftsmanship with wood paneling and oak flooring. The main floor offers formal and informal dining areas, an office, and a den, all overlooking the tranquil backyard and patio. Upstairs are three bright bedrooms. The basement includes a nanny suite with separate entry, media and recreation rooms, and laundry. A three-car garage and open parking space are accessed via a gated back yard with laneway access. Zoned for laneway homes, the property is near the airport, UBC, downtown, and top private schools. Great potential for future development under Vancouver´s Secured Rental Policy. (id:60626)
1ne Collective Realty Inc.
1609 Pinecrest Drive
West Vancouver, British Columbia
A truly magnificent luxury mansion located in prestigious Canterbury on a gated, fully fenced 18,761 sq.ft. estate with 175 ft frontage. Enjoy breathtaking views of the ocean, city, harbour, and Stanley Park. This custom-built home features 5 spacious ensuite bedrooms, a 13-person glass elevator, and over 2,000 sq.ft. of decks and balconies. Lavish interiors include crystal chandeliers, antique mirrors, custom crown mouldings, gold-plated fixtures, high-end appliances, and a separate wok kitchen. Entertain in two air-conditioned rec rooms designed for ballroom dancing, billiards, a wet bar, and a wine cellar. Other highlights include a heated driveway, metal roof, and beautifully landscaped grounds. (id:60626)
Nu Stream Realty Inc.

