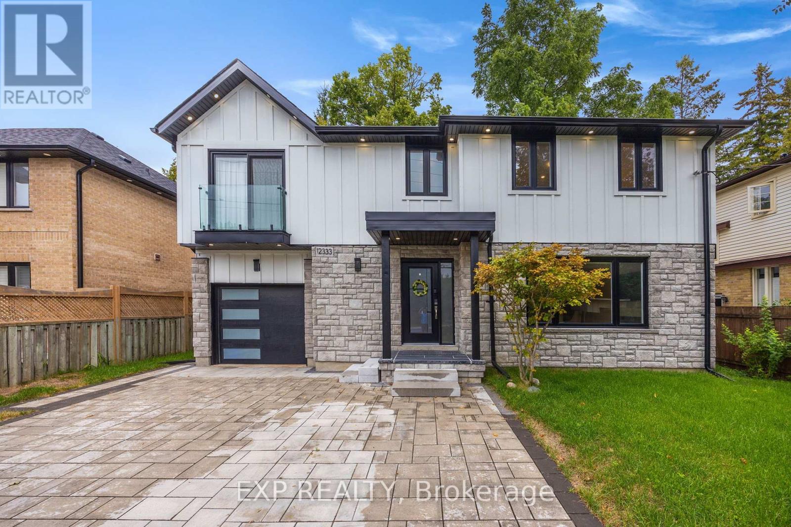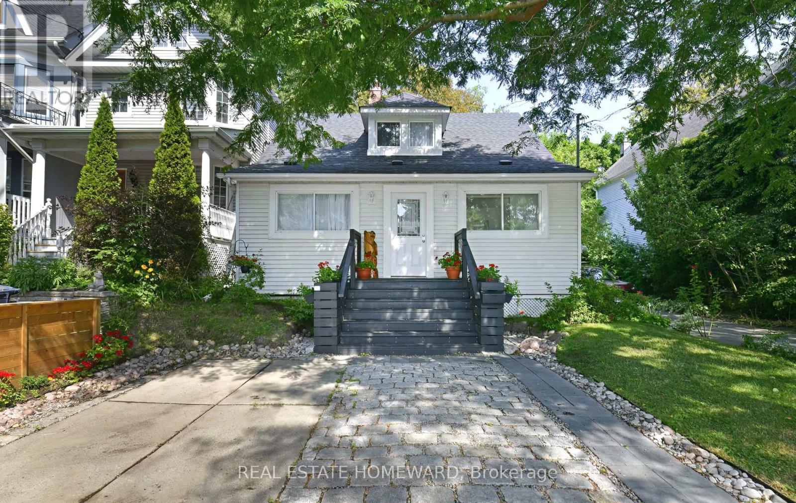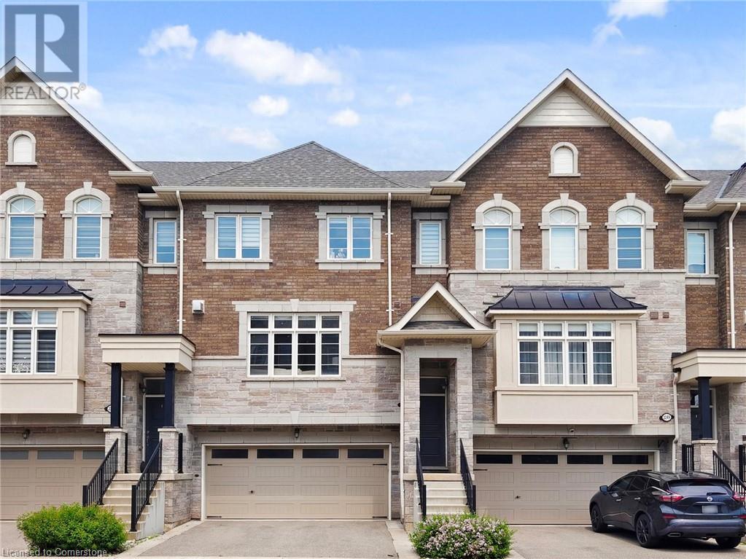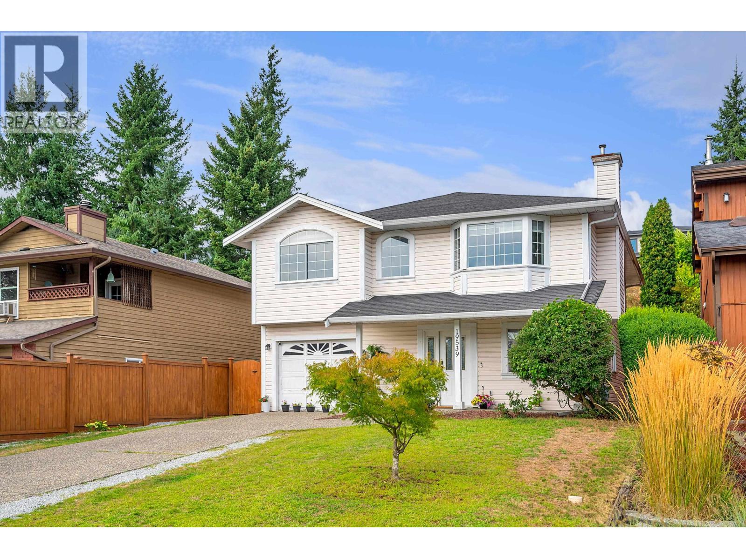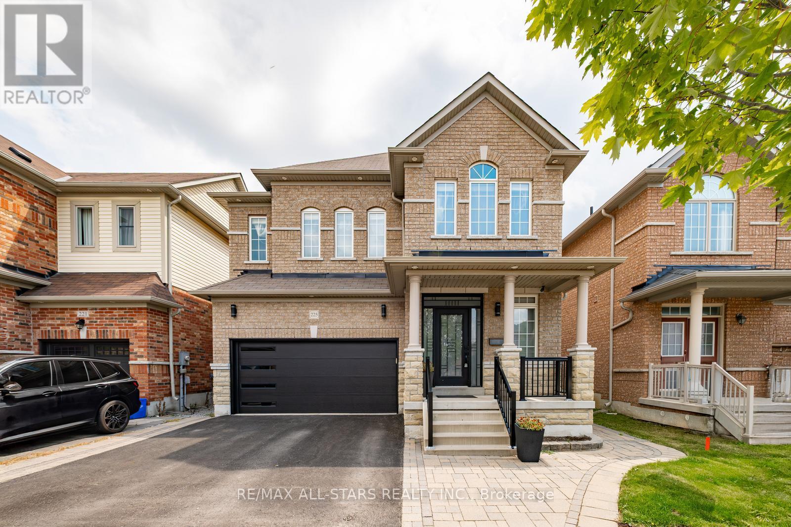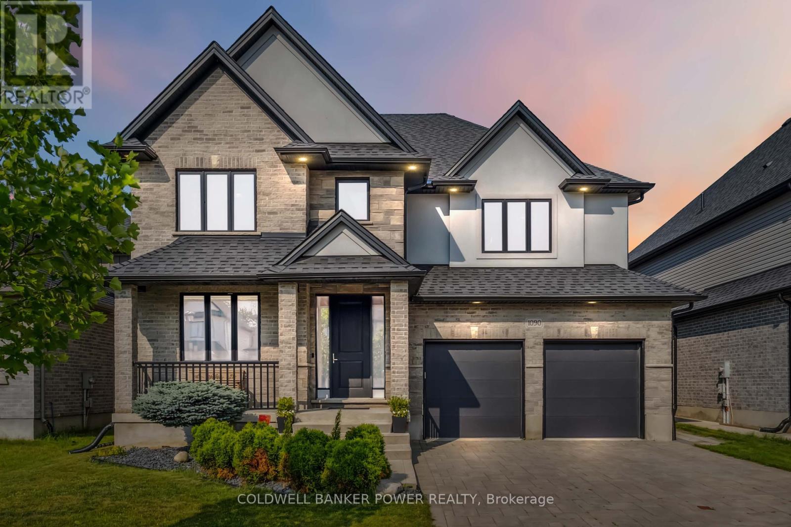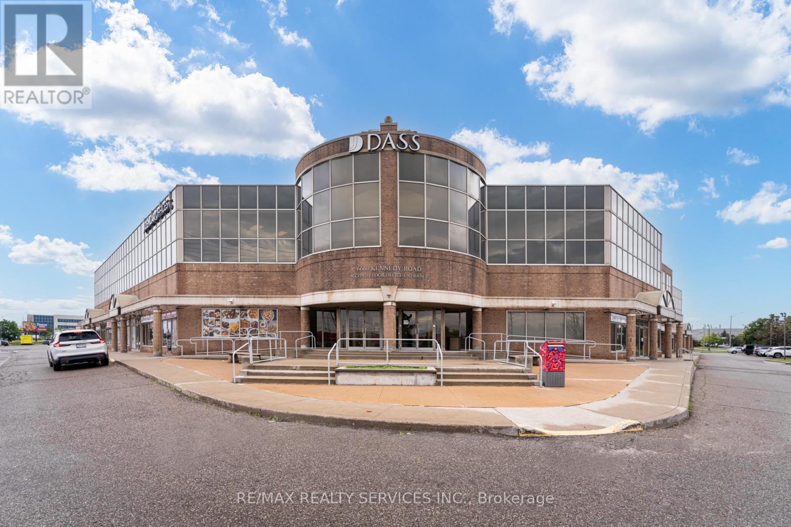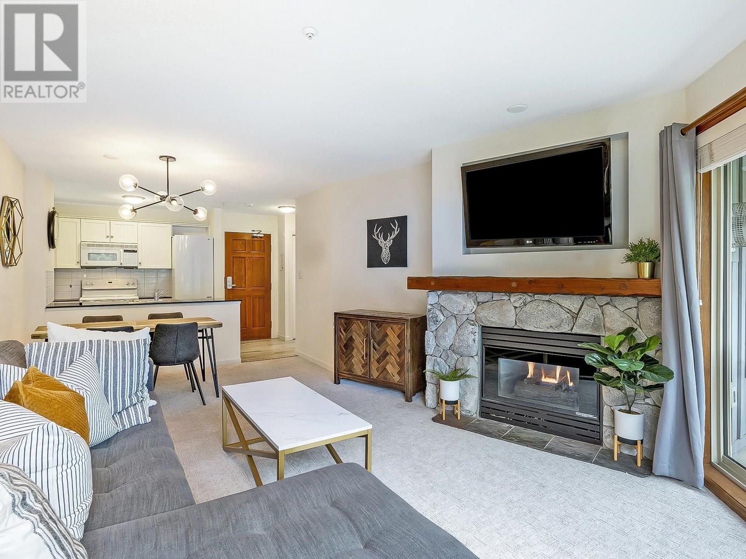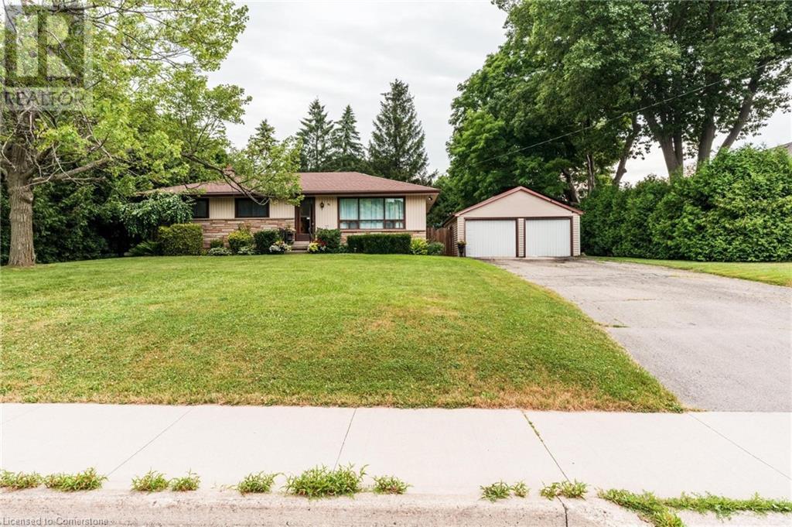229 S Rankin Street
Saugeen Shores, Ontario
Price Adjusted! Located on one of Southampton's most sought-after streets, this beautifully maintained year-round home is just steps from the shores of Lake Huron. Whether you're looking for a serene weekend getaway, an income-generating opportunity, or a full-time residence, this property offers flexibility and comfort in equal measure. The main level welcomes you with bright, sun-filled spaces, a functional layout, and timeless charm throughout. The kitchen opens to a cozy dining area, and the spacious living room with views of the mighty Saugeen River, is the perfect place to unwind after a day at the beach. Step outside to enjoy the peace and privacy of the mature, landscaped yard with a few hundred feet of treed property down to the river, or relax on the classic covered front porch. The real bonus lies in the fully finished walkout lower level, complete with a second full kitchen, a large bedroom, full bathroom, and private exterior access ideal for multi-generational living, guests, or potential rental income. Just a short stroll to the beach, trails, and downtown Southampton's shops and restaurants, this home truly captures the best of small-town coastal living. Features: Prime location just steps to Lake Huron. 3+1 bedrooms, 3 full bathrooms. WHAT! The power is OUT? Not a problem, this home is equipped with a full automatic generator. Walking distance to downtown, parks, and trails. This is a rare opportunity to own a piece of Southampton charm. Not a big fan of the oak kitchen - no problem. We thought some of you may like a flat colour so we got a quote to professionally paint - on file. Check out some of the renderings. Buyer to pick colour. BE SURE TO WATCH THE FULL LENGTH WALKTHROUGH TOUR, CLICK ON THE MULTIMEDIA LINK. Book your private showing today. (id:60626)
RE/MAX Four Seasons Realty Limited
12333 Ninth Line
Whitchurch-Stouffville, Ontario
Stunning 4-bedroom, 4-bath custom home located in the heart of Stouffville, offering over 2,500 square feet of elegant living space. The open-concept design is both sophisticated and functional, featuring premium upgrades throughout the home. The kitchen is beautifully finished with quartz countertops and backsplash, custom cabinetry, and LG ThinQ stainless steel appliances. The primary suite showcases a vaulted ceiling, while the living area is enhanced by a contemporary fireplace and designer mirrors, creating a perfect balance of style and comfort.The fully finished basement extends the living experience with an open-concept layout and a full bathroom, ideal for entertaining or additional family living. Natural light fills the home throughout the day, and the backyard is perfect for summer gatherings with a brand-new 300-square-foot PVC deck built in 2024.Additional recent upgrades include brand-new gutter guards (2025), a new storage shed (2024), an ESA-certified EV charging station in the garage, a water softener, and a Waterdrop RO system. This home is truly move-in ready and awaits the personal touch of its new owner. (id:60626)
Exp Realty
841 Upper Crescent
Britannia Beach, British Columbia
Enjoy breathtaking sunsets over Anvil Island from this charming, well-kept mid-century Britannia Beach rancher. With 3 bedrooms, a modern wood-burning fireplace and a 500 sqft unfinished basement with private entry, this home blends comfort with potential. The 6,700 sqft fenced lot features lush gardens, a $30K greenhouse and a cedar barrel hot tub beneath mature cedar trees. A carport and ample storage add convenience. Embrace Britannia's vibrant village with a boutique grocer, French baker, coffee shop, pub, daycare, and the acclaimed Autostrada restaurant & oyster bar. World-class hiking, biking, the marina, and the new commercial village are steps away. Just a 10 minute drive to Squamish and 40 to Vancouver. (id:60626)
Macdonald Realty
68 Nasmith Street
Brampton, Ontario
**MOTIVATED SELLER** Welcome to this rare, fully renovated 3077 Sqft corner-lot detached home featuring 5 spacious bedrooms and 5 full bathrooms- a true standout in the neighbourhood. Located in a quiet, highly sought-after area of Brampton, this immaculate home offers a bright and open-concept layout with separate living, dining, and family rooms, a main floor office perfect for working from home, and convenient main floor laundry. The upgraded kitchen boasts granite countertops and granite tile flooring, while the large foyer and elegant finishes throughout enhance the home's appeal. The luxurious primary bedroom includes a walk-in closet and an ensuite bath, with all other bedrooms generously sized. An extra-wide driveway accommodates up to 6 cars, and the double-door garage and spacious backyard offer excellent outdoor living. Enjoy close proximity to top-rated schools, parks, Hwy 410, Bramalea City Centre, Trinity Commons, public transit, and all major amenities. This move-in-ready home combines luxury, space, and convenience a lifestyle to be truly enjoyed. Stainless steel appliances and all new windows are being installed before the closing date. (id:60626)
Fortune Homes Realty Inc.
11 Elmer Avenue
Toronto, Ontario
Beach Century Cottage! A rare blend of heritage character and contemporary comfort in one of Torontos most coveted neighbourhoods. On a quiet, tree-lined street 1 block from the Boardwalk. The deep soaker tub with halo shower and main-floor powder room provide vintage appeal, balanced by thoughtful updates. Freshly painted in Benjamin Moore Oxford White, the interiors are bright and inviting. The 2025 update to the kitchen features stainless steel appliances, and an efficient layout that works equally well for everyday meals or weekend entertaining. The backyard feels like a hidden retreat, shaded by a canopy of mature trees more cottage country than city living. Out front the easy rhythm of The Beach and summer sunsets. This location defines walkability: the beach, boardwalk, and Queen Street East shops, cafés, and restaurants are minutes away. For families, proximity to Kew Beach Junior Public School is a standout feature. The school holds Gold Certified Eco School status, with programs focused on environmental stewardship, energy conservation, and litter-free lunches. Kew Beach Daycare and the schools Before and After Care programs add convenience for working parents. Set in a community known for its parks, playgrounds, and vibrant waterfront, this home offers not just a place to live, but a way of life. (id:60626)
Real Estate Homeward
2251 Khalsa Gate Gate
Oakville, Ontario
Absolutely Stunning Executive Townhome In Sought After West Oak Trails. Spacious Open Concept Layout Boasting Approx. 2300 Sqft Of Living Space. Over 100K Spent On Upgrades. Offers Hardwood Flooring Throughout, Upgraded Kitchen Including Marble Counters, Stainless Steel Kitchen Aid Appliances Center Island W/Breakfast Bar , Designer Built Cabinetry & W/O To Deck . Upper Level Features Master Retreat W/Beautiful Ensuite, W/I Closet & Walkout To Balcony. close to all amenities and Dundas street. book your showing this home wont last. (id:60626)
Right At Home Realty
19539 115a Avenue
Pitt Meadows, British Columbia
Newly remodeled basement entry home in the heart of Pitt Meadows! Over 2,200 sq ft with 5 bedrooms plus den (possible 6th) and 3 full baths. The main level offers bright, open living, a brand-new chef´s kitchen with quartz counters, stainless appliances & custom cabinetry, plus new flooring, paint, lights and blinds. The primary suite features a walk-in closet and renovated ensuite. Downstairs has its own entry with large living room, 2 beds, full bath & den. Furnace/AC 2024. Enjoy summer evenings on the huge deck overlooking your fenced yard. Walk to schools, shopping & the Athletic Park, which boasts soccer fields, baseball diamonds & tennis courts. Nearby dike trails along the Fraser River offer scenic walks with mountain views, and the West Coast Express is nearby for an easy commute. (id:60626)
Royal LePage - Wolstencroft
225 Delbert Circle
Whitchurch-Stouffville, Ontario
This detached home has been lovingly maintained, thoughtfully updated. The layout flows naturally into a bright, light-filled dining room. At the back of the home, the kitchen impresses with stainless steel appliances, quartz countertops, and rich cabinetry. Overlooking the eat-in dining area, the kitchen opens into the spacious living room, where a cozy gas fireplace. The primary suite generously sized with a large walk-in closet featuring a custom organizer, plus a 5-piece ensuite complete with dual sinks, a deep soaker tub, and a separate shower. Down the hall, three additional spacious bedrooms share a large 4-piece bathroom. The finished basement adds even more living space. The recreation room is both cozy and spacious, highlighted by a fireplace accent wall. Luxury vinyl flooring adds brightness, while ample storage keeps everything organized. This level also offers a 3-piece bathroom for guests, a versatile nook for a home office or gym, a laundry room with even more storage, and a cantina. Step outside to a private backyard with a custom stone patio topped with a beautiful pergola. Set in a sought-after Stouffville neighbourhood, youll be close to parks, trails, top-rated schools, and the charming shops and restaurants of Main Street. Commuters will appreciate quick access to GO Transit and Highway 404, while nature lovers can take advantage of nearby conservation areas and golf courses. (id:60626)
RE/MAX All-Stars Realty Inc.
1090 Eagletrace Drive
London North, Ontario
Welcome to 1090 Eagletrace Dr, a rare opportunity to own a truly turnkey home in one of North London's most sought-after, mature neighbourhoods. With over 4,400 sqft of beautifully finished living space, this home blends size, character and thoughtful details in a way that's hard to find offering exceptional value in todays market. Step inside the grand foyer and you're greeted by elegant trim, 8' doors and a sense of warmth that carries throughout the home. To the front, a dedicated office or sitting room offers the perfect spot to work or unwind, while a formal dining room sets the stage for family gatherings. At the heart of the home, the family room impresses with its coffered ceiling, custom built-ins and a cozy gas fireplace. The kitchen and casual dining area open to the backyard, offering ample cabinetry and plenty of space to cook and entertain. Upstairs, four generously sized bedrooms all feature ensuite access, large closets and the convenience of a second-floor laundry. The primary suite feels like a retreat, complete with a spacious walk-in closet, a dedicated makeup area and a luxurious ensuite. Throughout the home, crown moulding, rich trim and warm finishes give it a timeless elegance that newer builds rarely achieve. The finished basement adds even more flexibility with a bedroom, gym, rec room, full bath with walk-in shower and a wet bar or kitchenette ideal for guests, in-laws or simply entertaining. Outside, you'll discover a private backyard oasis with a heated saltwater pool and integrated stone waterfall, updated pump and filter (2024), a pool shed, a covered porch for shade and mature landscaping that creates a tranquil, inviting space. Freshly painted and move-in ready, this home offers the perfect combination of space, quality and location. Surrounded by great schools, parks and amenities, its a home you'll want to experience in person. Book your showing today you wont want to miss it. (id:60626)
Coldwell Banker Power Realty
200 - 6660 Kennedy Road
Mississauga, Ontario
Office units for sale at Prime Mississauga corner Location (Kennedy & Courtney park) 1) Tentative Occupancy : Q4 2025. (Option to Occupy Sooner / Vacant units available for occupancy immediately) 2) ONLY 10% on Signing and 10% in 30 Days 3) Close proximity to HWY 401, 407 & 410! 4) Units may be combined to achieve larger square footage. (id:60626)
RE/MAX Realty Services Inc.
336 4800 Spearhead Drive
Whistler, British Columbia
Experience the ease of slope-side living in this fully furnished, recently updated condo-complete with air conditioning for warm summer days and a cozy gas fireplace for winter nights. Ideal for personal enjoyment or as a nightly rental, this residence offers access to on-site concierge service, a heated outdoor pool, hot tubs, and a well-equipped fitness room. Just a short walk to the Upper Village and Blackcomb base, you´ll enjoy quick access to skiing, dining, and the extensive Lost Lake trail network. Secure ski and bike storage, plus all utilities included in the strata fees, round out the offering. (id:60626)
Whistler Real Estate Company Limited
46 First Street
Waterdown, Ontario
Welcome to this stunning 3+1 bedroom bungalow nestled in the charming community of Waterdown. This beautifully maintained home features a newly finished basement, complete with stylish new vinyl flooring, a spacious laundry room, a modern 3-piece bathroom, and a versatile fourth bedroom, all freshly painted to create a bright and inviting atmosphere. The main floor boasts refinished wide plank floors that add warmth and character to the living spaces, creating a cozy yet contemporary vibe. Set on an expansive 100x150 lot, this property provides a sense of seclusion surrounded by majestic evergreen trees, creating a tranquil retreat just minutes from urban conveniences. The oversized two-car garage, equipped with hydro, offers ample space for your vehicles and additional storage, while the potential for a six-car garage adds incredible value for car enthusiasts or those needing extra workspace. With its ideal blend of modern updates, including elegant new vinyl flooring in the basement, refinished wide plank floors on the main floor, and fresh paint throughout, along with serene outdoor space, this bungalow is perfect for families seeking a peaceful lifestyle in a sought-after neighborhood. Don’t miss the opportunity to make this dream home your reality! (id:60626)
Royal LePage NRC Realty Inc.


