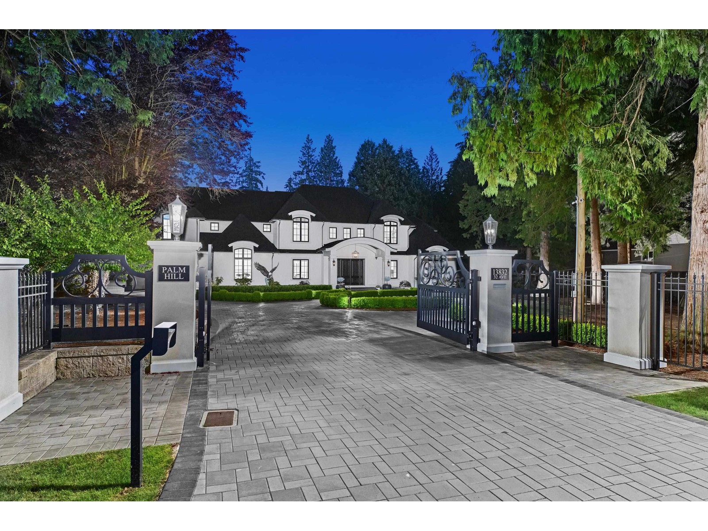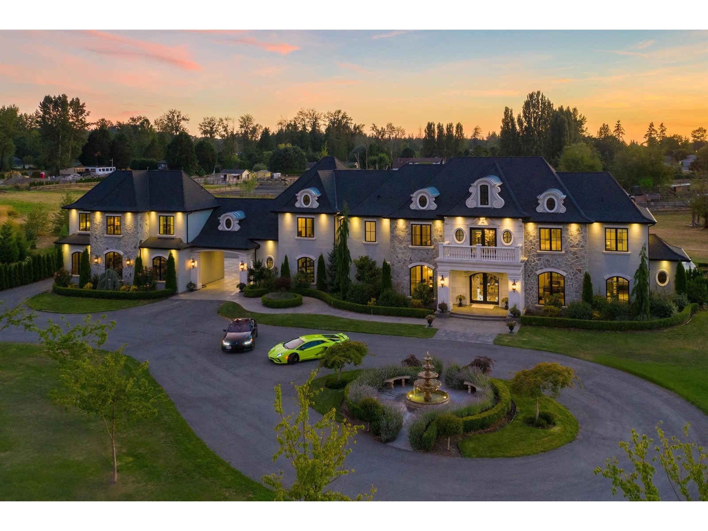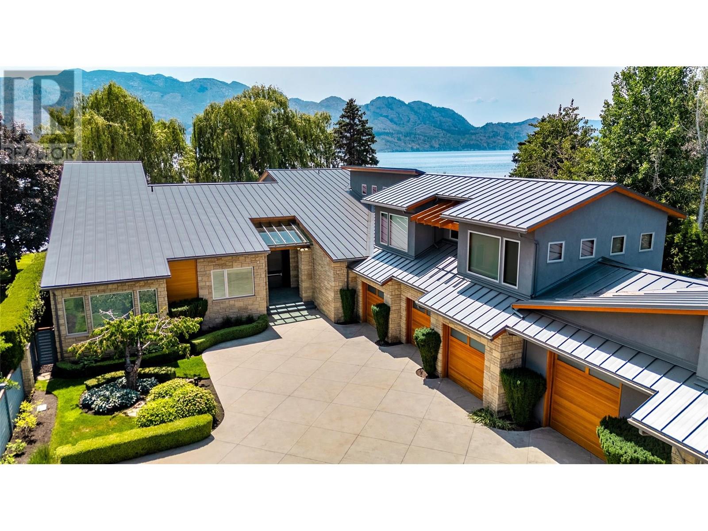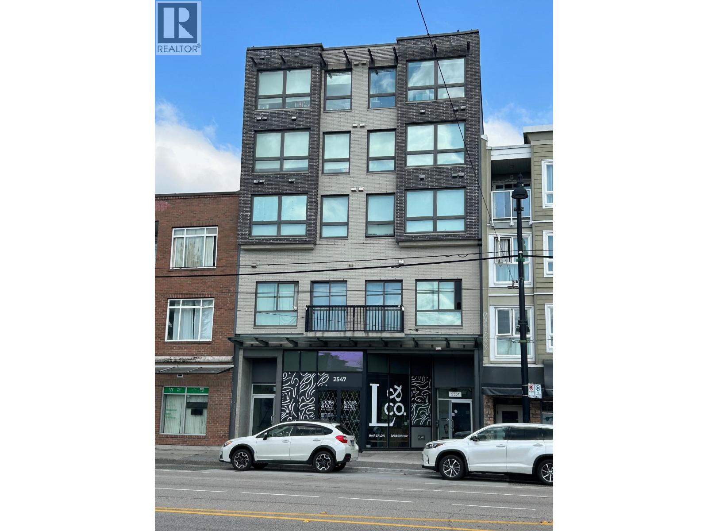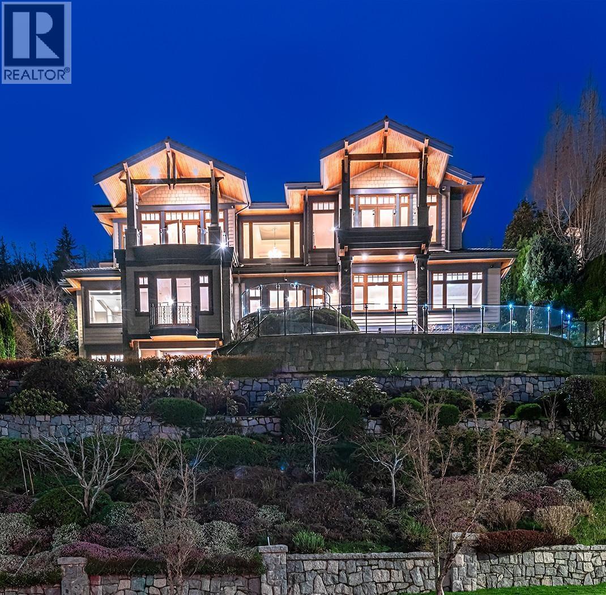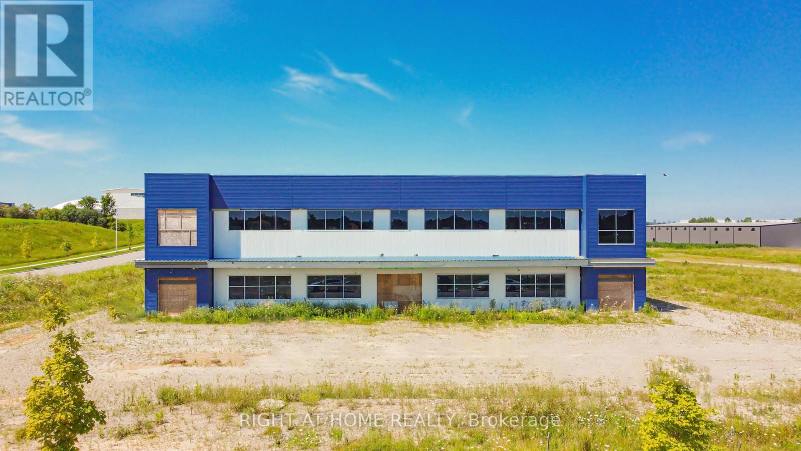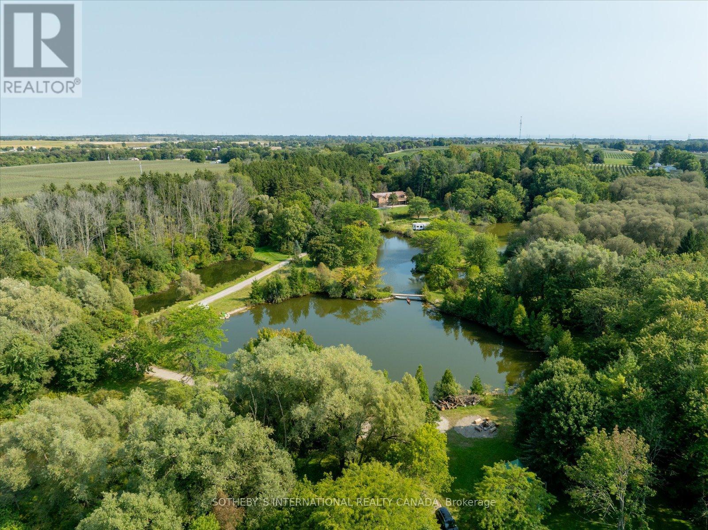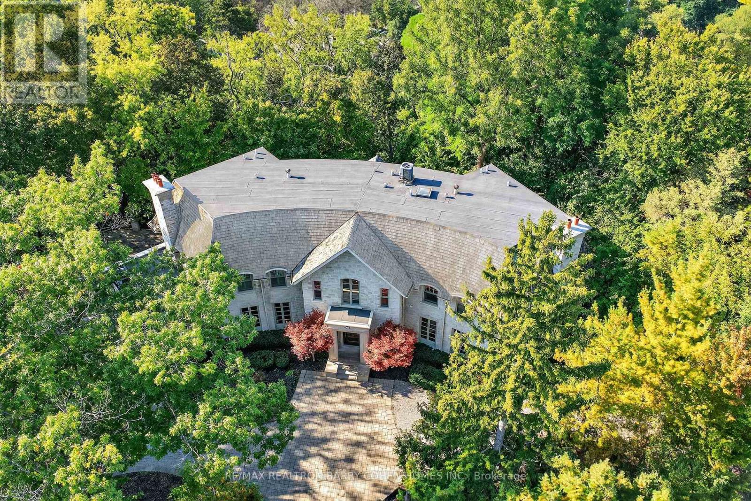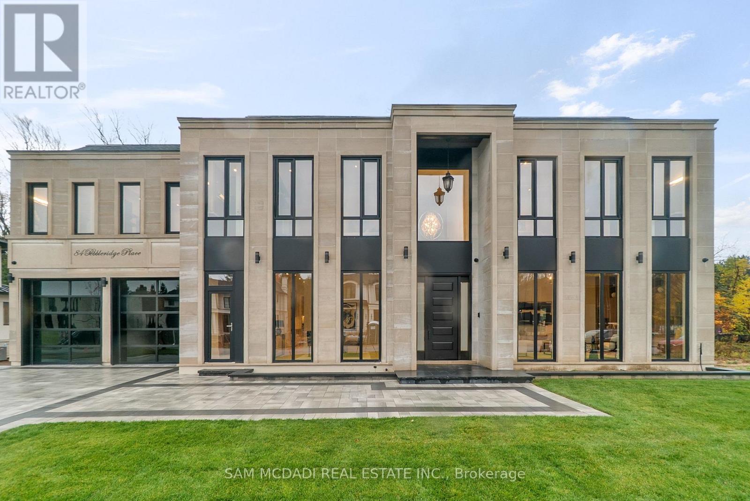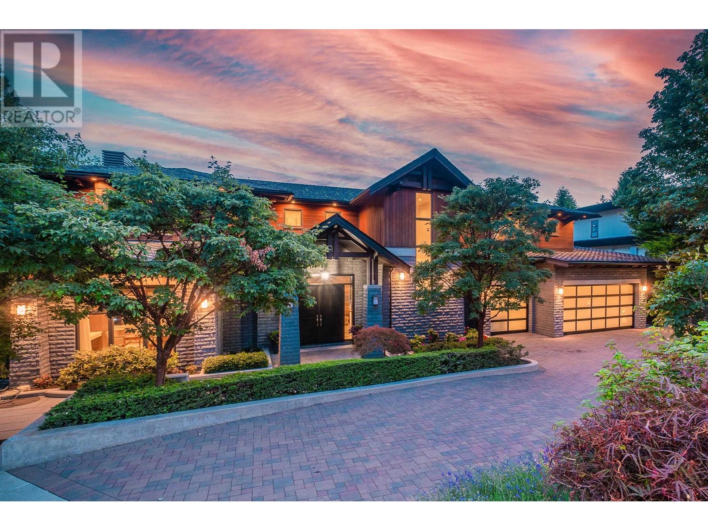48 The Bridle Path
Toronto, Ontario
One of Toronto's most affluent and exclusive neighborhoods, known as "Millionaire's Row". This prestigious property boasts 103-foot frontage and a 260-foot depth, situated right on The Bridle Path. A rare opportunity to Build Your Own Dream Home in a Quiet, Luxurious setting surrounded by Lush Greenery. Sold "As Is" "Where Is". (id:60626)
Right At Home Realty
13832 32 Avenue
Surrey, British Columbia
PALM HILL! One of the finest estate offerings in South Surrey. Custom built mansion epitomizes luxury and class. Double gates lead to the grand property with over 1.316 Acres meticulously landscaped gardens. Grand double height foyer leads to the Great Room with garden views. Gourmet Kitchen with bonus Wok Kitchen and access to a spacious covered patio for indoor/outdoor living. Beautifully appointed formal Dining Room with barreled ceilings and a Wine Cellar with an adjacent Formal Living Room and Office. Guest suite tucked away on the main, and 4 grand bedrooms on the upper level. The Primary Suite rivals the ritz with a dazzling ensuite and closet. Media Room and Games Room above for entertaining and nanny suite below. South backyard features a full sized tennis court and so much more! (id:60626)
Century 21 Coastal Realty Ltd.
Macdonald Realty (Surrey/152)
687 204 Street
Langley, British Columbia
Discover this magnificent European Inspired French Chateau situated on this gated 7.1 acre Equestrian Estate in Langley's most exclusive Campbell Valley. The main residence together with its private guest suite offers over 9200 sq. ft. of elegant living space on two expansive levels with entertainment size principal rooms, 7 bedrooms, 8 bathrooms and boasting an impeccable choice of quality materials and luxury appointments. Experience a wonderful indoor outdoor lifestyle with walk out covered terrace with summer kitchen and fireside lounge overlooking the resort swimming pool and spa. Additional features include a separate barn with 6 stables, round pen, riding ring and garage parking for 7 vehicles. (id:60626)
Angell
Macdonald Realty
2463 Whitworth Road
West Kelowna, British Columbia
Escape to your private lakeside sanctuary on prestigious Whitworth Road. This magnificent 7,000+ square foot gated waterfront estate transforms everyday living into a resort experience. Step through floor-to-ceiling sliding doors from your open-concept living space onto a backyard paradise featuring luxury hot tub, gas fire pit, full outdoor kitchen, private shower, and multiple patios. The large dock with dual boat lifts is your gateway to endless lake adventures. Every inch has been meticulously renovated including a dramatic ceiling-height gas fireplace and reimagined gourmet kitchen with massive center island and Dekton countertops. The main floor primary wing offers your personal retreat with fireplace seating area, opulent ensuite, generous walk-in closet, and private office loft with lake view patio access. Four additional bedrooms include a stunning lake view primary with ensuite and patio, plus a self-contained guest suite. Complete with home theater and 4-car garage. Nestled on a peaceful half-acre lot, this stone, stucco, and wood masterpiece offers ultimate privacy while floor-to-ceiling windows frame spectacular water views. This isn't just real estate—it's your chance to own a lifestyle most only dream of. (id:60626)
Chamberlain Property Group
2551 Kingsway
Vancouver, British Columbia
2551 Kingsway in Vancouver, BC is a standout investment opportunity and a modern residential gem. This mid-rise, boutique concrete building was completed in 2021 and features 12 X one-bedroom suites + 2 Commercial Units, each residential suite are equipped with in-suite laundry, air conditioning, and stylish kitchens with stainless steel appliances. The Annual Gross Income is approx. $508,560 and the Stabilized Net Operating Income is approx. $423,560 @ 5.3% Cap Rate, making it an attractive option for investors seeking stable returns! Residents enjoy controlled access, 24-hour availability, and proximity to public transit, shopping, and local amenities. With a Walk Score of 90 and Transit Score of 84, the location is ideal for urban living. The building also includes bike storage, five parking spaces, and accessibility features. (id:60626)
RE/MAX Real Estate Services
2420 Halston Court
West Vancouver, British Columbia
This extraordinary 2007-built residence in prestigious Whitby Estates features breathtaking ocean and city views. The 6,476 sq.ft. home offers 5 bedrooms, 7 bathrooms, and elegant living spaces including a grand living room, family room, and gourmet kitchen - all showcasing beautiful hardwood floors throughout. This impeccably designed property includes air conditioning, a home theater, security system, and a fully finished basement, all while being conveniently located near shopping, ski hills, excellent schools, and transit options. A rare opportunity to own in one of West Vancouver's most distinguished communities. Agent open house on Sat 10am-12pm, Oct 25. (id:60626)
Sutton Group-West Coast Realty
Royal Pacific Lions Gate Realty Ltd.
2479 Bonder Road
London South, Ontario
Rare opportunity offering of a special-purpose facility ideal for R&D, pharmaceutical, biotech, or advanced manufacturing in Innovation Park. Site specific zoning LI2(23) currently does not permit light industrial and warehousing. Featuring a 37,240 SF footprint plus a substantial 23,580 SF structural mezzanine. Constructed with oversized columns and beams for enhanced structural integrity and heavy load-bearing capacity, the design allows for seamless future expansion. This building provides the flexibility to be completed to your exact specifications. Envelope is mostly complete; minus some exterior components, H-VAC, electrical & mechanical systems. Interior floors remain unpoured, giving occupiers full flexibility for a specialized build-out for or GMP-compliant environment. Other key property features include clear heights ranging from 15'8"- 30' feet, 2 truck-level doors, and 1 drive-in door. Expansive 5 acre site supports further building growth with immediate access to Hwys 401 & 402 and close to London International Airport. This is a rare opportunity to finish constructing a world-class facility tailored exactly to your high-tech operational needs, located in one of London's most dynamic innovation corridors among global leaders like Medicom, Sodecia, Hanwha and Western University's research hubs. (id:60626)
Right At Home Realty
3388 Concession Road 3
Clarington, Ontario
Welcome to Russet Ridge Estate, a 71.82 acre estate less than an hour from the Greater Toronto area and minutes from Highway 401, 407 and 115. Are you an outdoor enthusiast seeking privacy? Does being surrounded in nature with the ability to live off your land appeal to you? The owners of this estate have protected the nature of the lands for over 50 years. Agricultural zoning (A1) and Environmental protection (EP). Custom bungalow with 5 bedrooms and 4 1/2 bathrooms with over 4000+ sq. ft. of total living space and attached 2 car garage. Stunning views from the extra large deck overlooking one of the 3 spring feed ponds. An abundance of wildlife calls this land home including majestic bald eagles, wild turkey, deer, blue herons, turtles, ducks and much more. Approximately 1/2 mile of Wilmot Creek runs through the property enabling you to experience migrating salmon in the fall and a variety of trout fish in the spring. 3 spring fed ponds with small mouth bass, plus additional natural springs provide an abundance of potable water. 15-acre orchard with Golden Russet, Mcintosh, Cortland and Empire apples. Outbuildings include: 4000 sq. ft. industrial workshop with hydro and well,1500 sq ft. animal barn with hydro, well and hay loft, 972 sq ft garage/ hobby shop with hydro and diesel, 816 sq. ft. classroom portable with hydro, bathroom and kitchenette beside the industrial workshop plus a Farm Gate market shed, Two picnic shelters with fire pits Stunning topography includes meadows, trails, gardens with wildflowers and forests making this a truly magical setting with much to do all year around. Must be seen in person to be fully appreciated. (id:60626)
Sotheby's International Realty Canada
36 Old Yonge Street
Toronto, Ontario
Backs Onto Ravine! Perched gracefully at the highest point of Hoggs Hollow, this French Château inspired masterpiece sits on a spectacular 239.08 x 207.81 ft ravine lot (approx. 1.14 acres). Designed by Dee Dee Taylor Hannah and built by award-winning builder Michael Rossini, this timeless stone estate offers over 10,000 sq.ft. of luxurious living space, blending European elegance with modern comfort. The homes distinctive curved and symmetrical design showcases architectural artistry rarely seen today. Featuring 4 bedrooms with ensuites, 9 washrooms, and a 3-car garage with a circular driveway accommodating up to 15 cars, all principal rooms face west, overlooking the serene ravine. A grand marble foyer, curved hallways, and custom millwork opens to elegant living and dining rooms that walk out to the ravine and garden. Two libraries on main floor, five fireplaces, built-in speakers, 10-ft ceilings, and hardwood floors throughout. The gourmet kitchen with double granite islands and an open-concept family room with motorized curtains creates a warm and inviting space for entertaining.Step out to a 700 sq.ft. patio with outdoor fireplace and panoramic ravine views. The primary suite features a lavish 7-piece ensuite, his & her walk-in closets, and heated bathroom floors. The walk-out lower level wth heated floors includes a home theatre, wine cellar, sauna, wet bar, nanny/guest ensuite, and a recreation room with fireplace opening directly to the backyard oasis.The heated concrete pool with cascading waterfall, framed by mature trees, creates a private, resort-like retreat. A rare offering combining elegance, privacy, and tranquility, just moments from the Granite Club, top private schools (Crescent, TFS, Havergal, UCC, BSS), fine dining, and Rosedale & Don Valley Golf Clubs.A true statement of taste, craftsmanship, and enduring luxury in one of Torontos most prestigious enclaves. (id:60626)
RE/MAX Realtron Barry Cohen Homes Inc.
84 Pebbleridge Place
Oakville, Ontario
Set within one of Oakville's most distinguished enclaves, 84 Pebbleridge Place is a newly built modern estate that epitomizes architectural artistry and offers over 7,000 SF of refined living space. Poised on a private lot, this residence showcases a brick and limestone exterior, full-height glass walls a curated palette of luxurious finishes for the most discerning buyer. A grand double-height foyer introduces the home w/ polished marble-style porcelain and bespoke detailing. Beyond, herringbone hardwood floors flow through expansive principal rooms to a family room defined by a sleek wood feature wall, gas fireplace, and integrated Control4 automation for effortless entertaining. The designer kitchen is both statement and function, featuring an oversized island, full-height custom cabinetry, and Calacatta-style quartz counters w/ a custom backsplash. It opens directly to a covered deck w/ a gas fireplace, perfect for al fresco dining and evenings. An elevator and striking skylit staircase lead to the upper level, where four bedrooms each feature walk-in closets, tray ceilings, and private ensuites finished to spa-like standards. The primary suite is a serene retreat w/ a boutique-style dressing room and five-piece ensuite boasting a freestanding tub, oversized glass shower, full-height stone surrounds, and heated flooring. The lower level continues the theme of luxury and versatility, offering a heated basement w/ large-format porcelain slab flooring throughout. Designed for both relaxation and entertainment, this level includes a secondary kitchen, dining area, expansive living space, fitness room w/ cushioned flooring, an acoustically designed theatre, and three additional ensuite bedrooms, all enhanced by full-size windows and a separate entrance. Additional highlights incld: a rough-in sauna, built-in speakers, and recessed lighting elevate comfort and ambiance, while upper-level laundry & a tandem garage w/ epoxy flooring complete this modern masterpiece. (id:60626)
Sam Mcdadi Real Estate Inc.
1485 Camelot Road
West Vancouver, British Columbia
Perched on an elevated slope in prestigious Chartwell Estates with sweeping views & set on a 12,195 sq/ft rectangular with over 7,000 sq/ft of meticulously designed living space. 6 bedrooms, 6 full baths and a powder room, the layout effortlessly blends luxury with comfort. Open kitchen featuring a separate wok kitchen, Miele appliances and built-in Sub-Zero refrigerator. A slate tile roof with a lifespan of up to a century. The wine cellar designed for your treasured wine collection, theatre room, media room and a recreation room complete with wet bar. Outside covered heated patio for year-round entertaining with a built-in BBQ, fireplace, TV and putting green. Nestled on a serene cul-de-sac, the property is within walking distance of Sentinel Secondary Chartwell Elementary. (id:60626)
Royal Pacific Realty (Kingsway) Ltd.
720 Parkside Road
West Vancouver, British Columbia
WELCOME to this extremely elegant luxury home in lower British Properties with city and ocean view. Nestled privately on 20,037 square ft of landscaped grounds. Excellent layout, spacious high celling hallways & bedrooms, over 7900 SQ.FT of living space across three levels, 6 Large bedrooms (4 on the upper floor). Gourmet kitchen, quartzite counters, Miele & Sub-Zero appls, bkfst bar & EA, prep kitch on the main. Lower level has professional home theatre, wet bar & wine cellar, exercise room, games room. Fully gated yard, Parklike Garden with swimming pool. Close to top catchment schools Westcot Elementary, Sentinel Secondary & West Vancouver Secondary as well as Hollyburn Country Club + Capilano Golf and Country Club & easy access to Highway 1. (id:60626)
Nu Stream Realty Inc.


