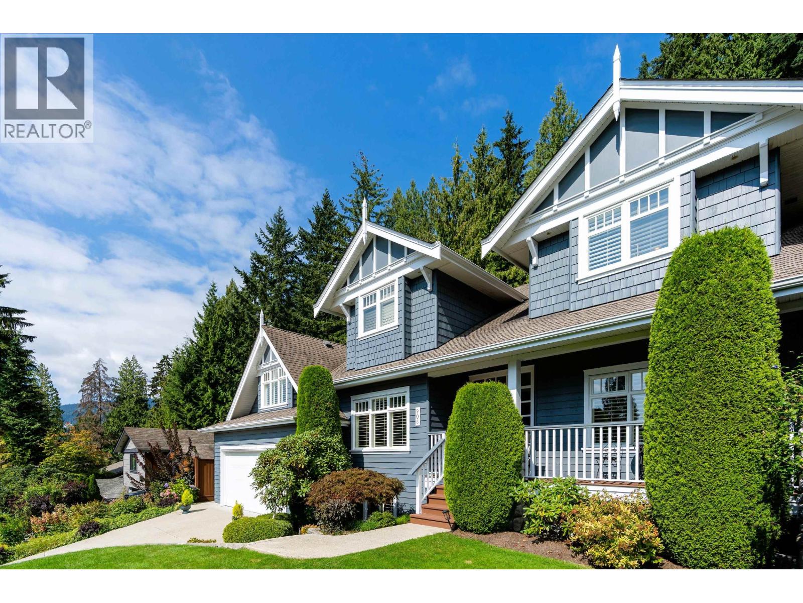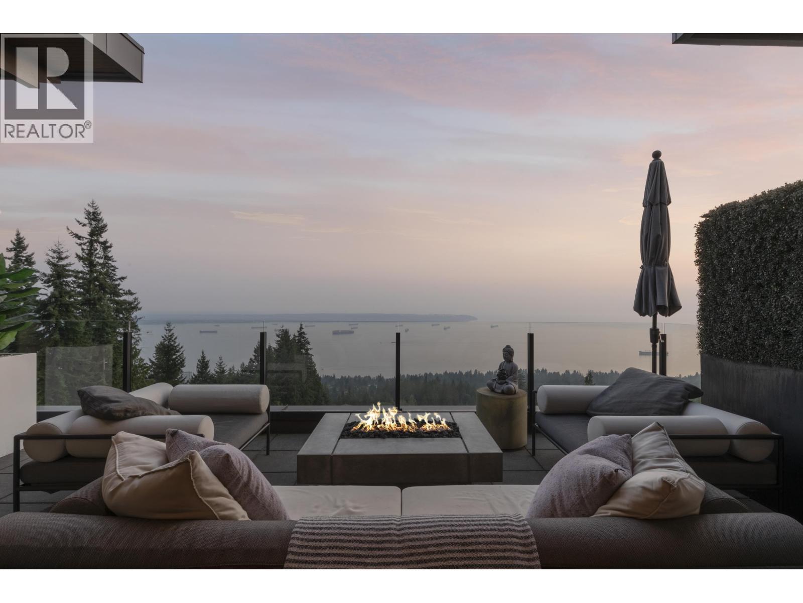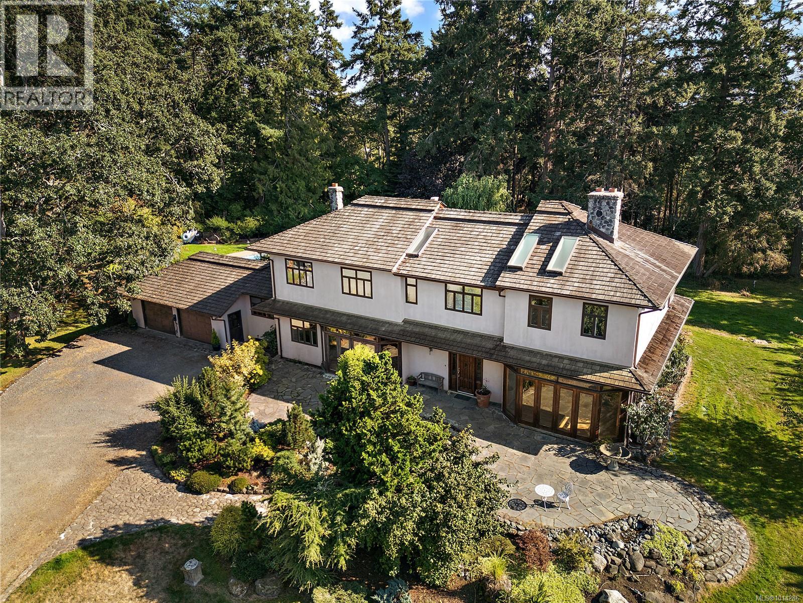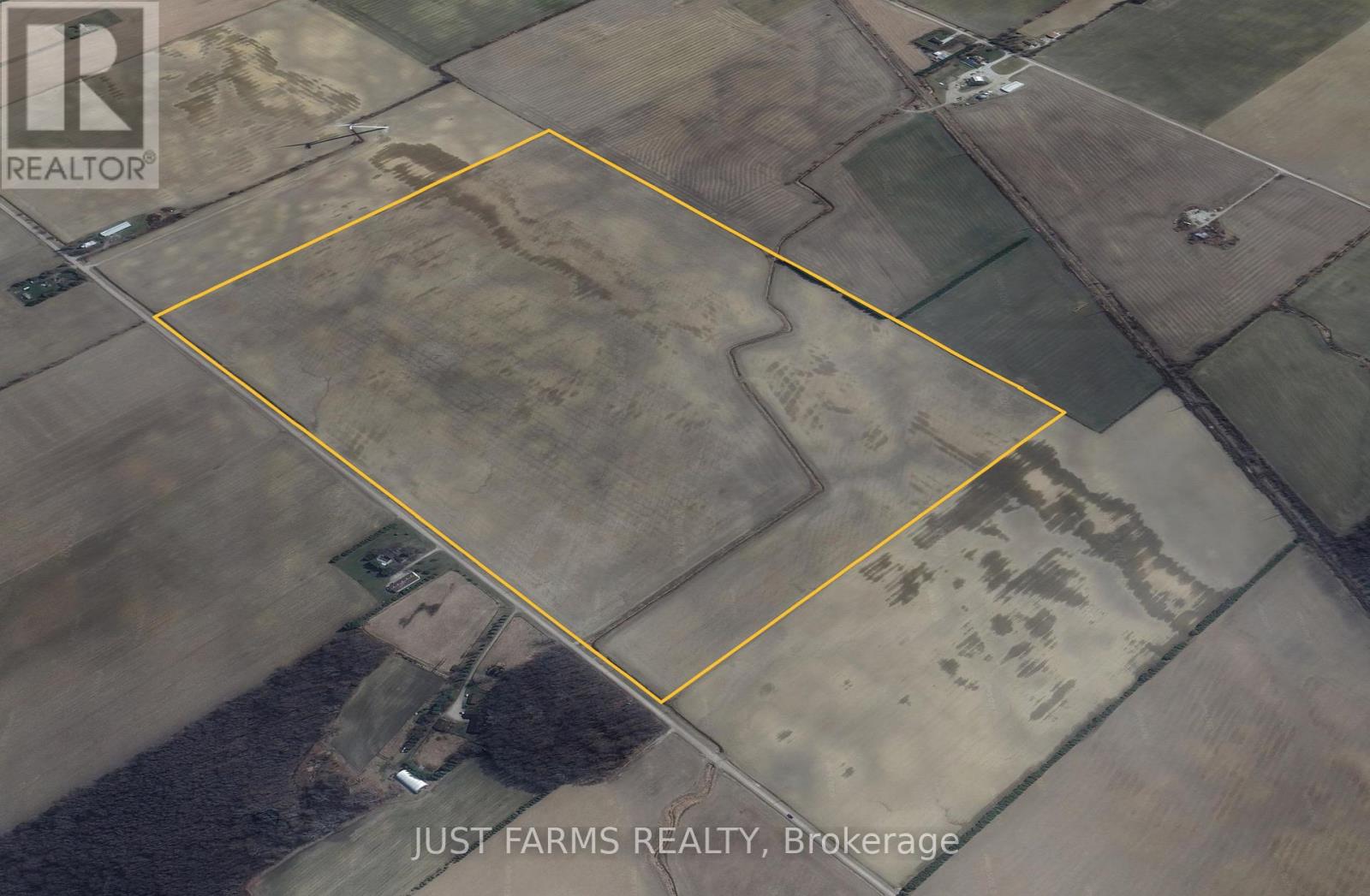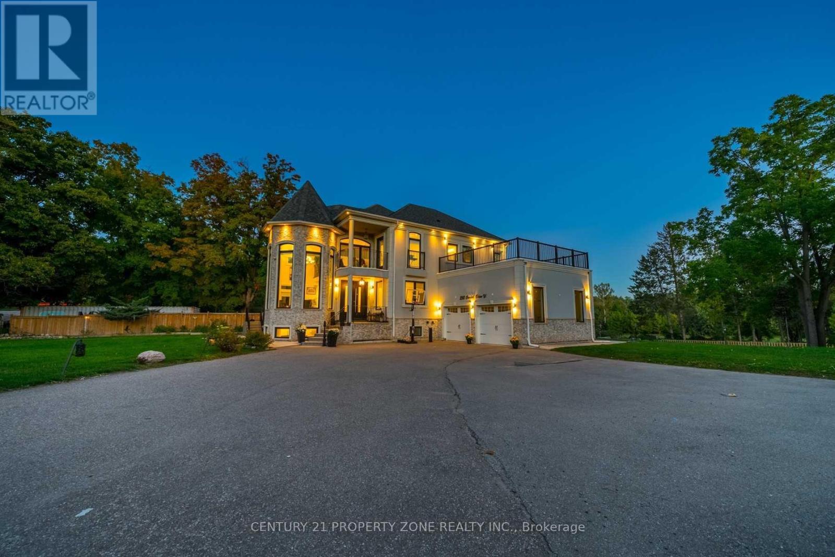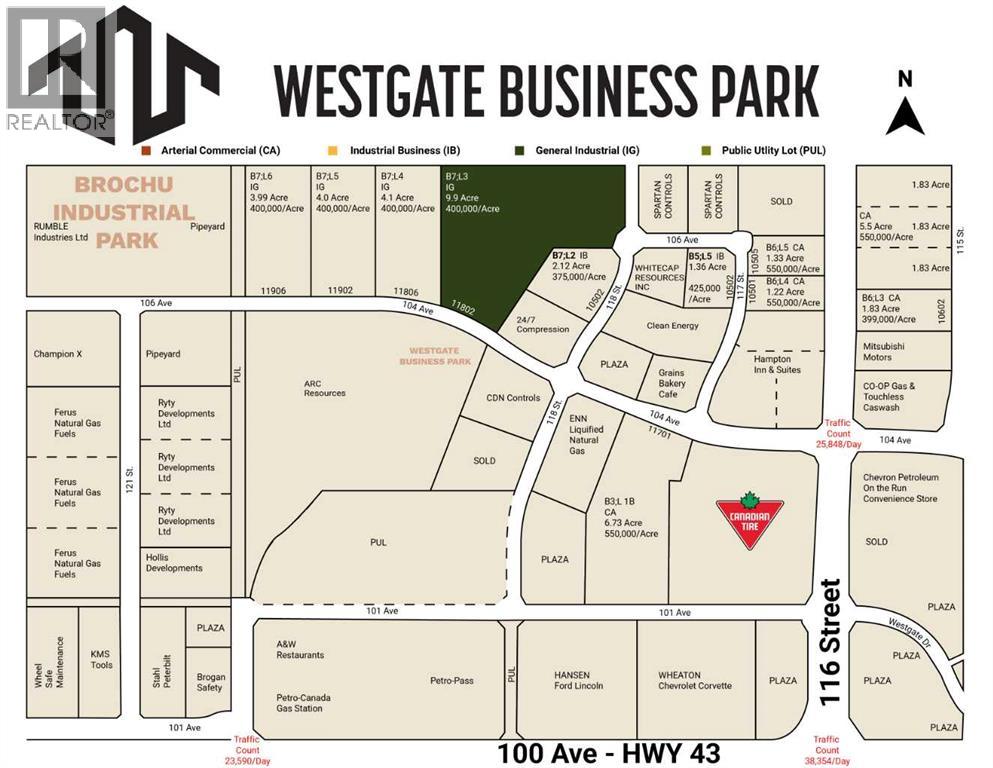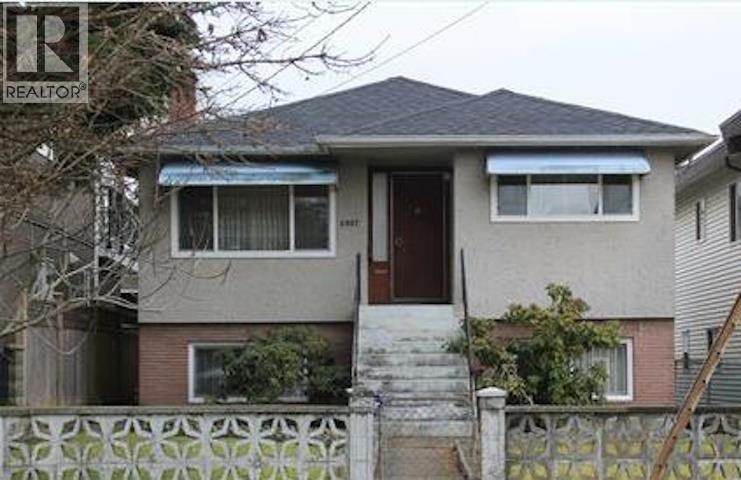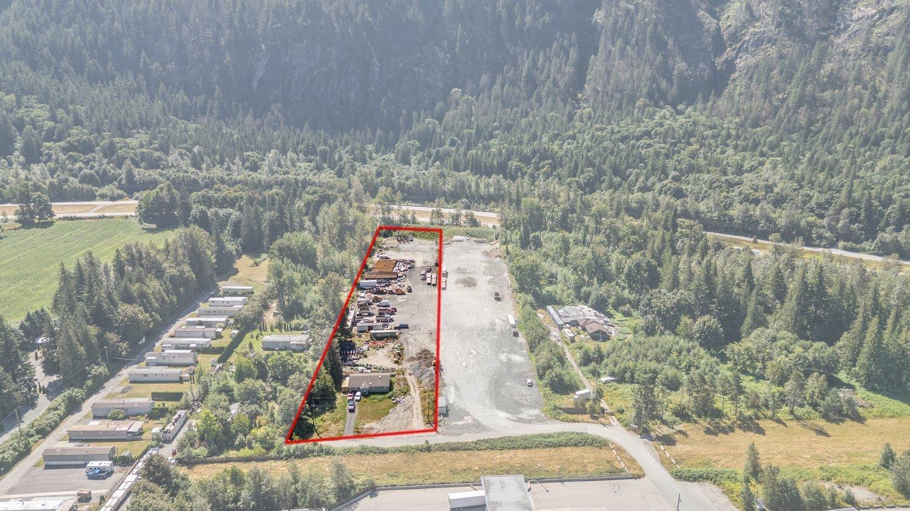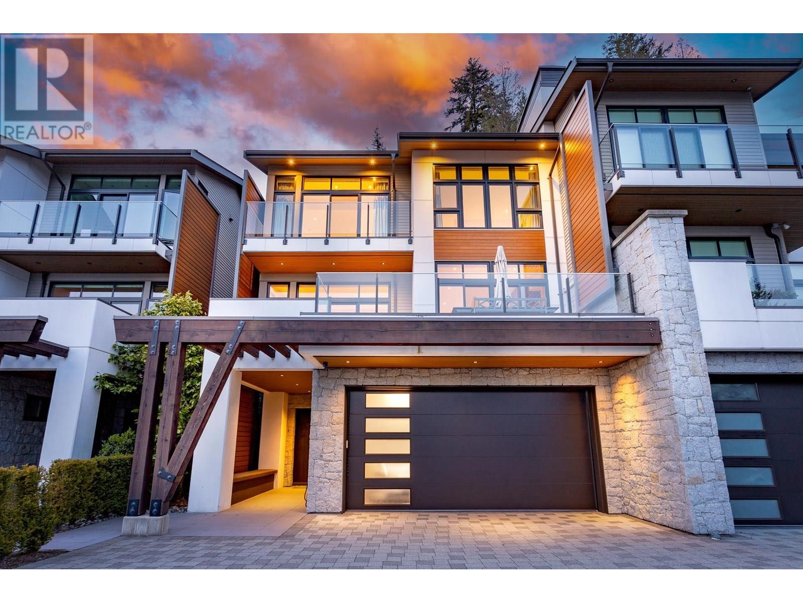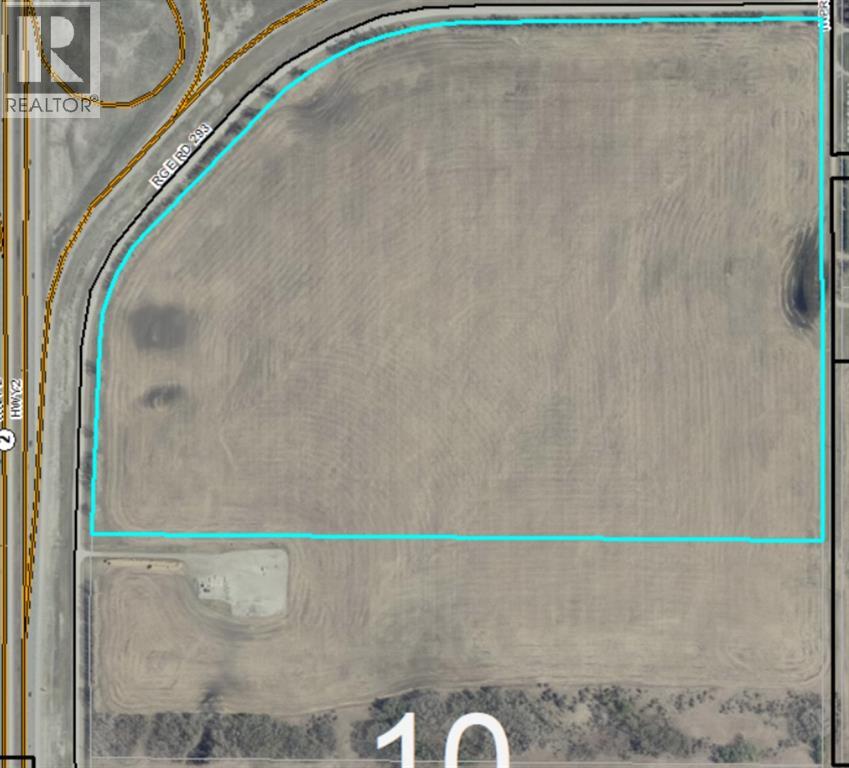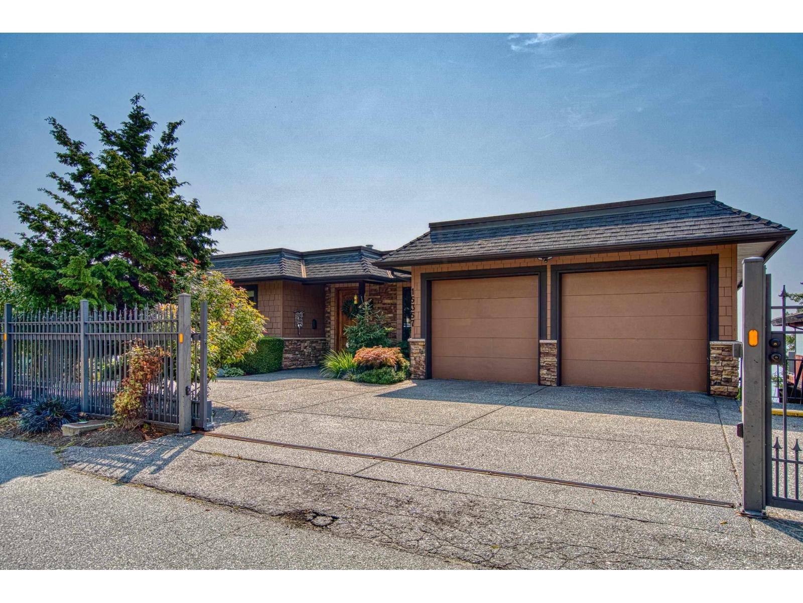906 Prospect Avenue
North Vancouver, British Columbia
Situated on one of Canyon Heights´ finest streets, this south-facing 4,852 square ft residence combines refined craftsmanship with timeless elegance. Featuring 6 bedrooms, 2 offices, a double garage, and a resort-inspired backyard, the home is designed for both sophistication and comfort. The main level balances formal entertaining and everyday family living, highlighted by expansive windows that fill the interiors with natural light and lush garden views. A gourmet kitchen with walk-in pantry and hidden coffee nook, split-level bedrooms, and a versatile lower level with separate entrance (perfect for recreation or a suite) offer incredible flexibility. Outdoors, a greenbelt backdrop enhances the sparkling pool, hot tub, and patio - a true oasis for al fresco living. All just minutes from Grouse Mountain, hiking trails, Edgemont Village, and 20 minutes to Downtown. Handsworth & Montroyal school catchments. Book your appointment. (id:60626)
Royal LePage Sussex
2780 Highgrove Place
West Vancouver, British Columbia
Experience ultimate luxury in this rarely available home at the "Terraces at Highgrove" Ideally situated on a private cul-de-sac at the crown of the complex - this home offers an ideal floor plan on 2-levels with entry level access and panoramic views from all vantage points. Concrete home that has been updated throughout; cherry hardwood flooring, Miele/Gaggeneau/Liebherr appliances, custom wine storage and millwork throughout, double sided fireplace, vaulted ceilings, A/C and smart home wired. Large primary with custom walk in closets and spa like bathroom, secondary bedroom w/ensuite and a 3rd bedroom that can be used for guests. Oversized south facing terraces on both levels with views for days. Comes with attached private 2 car garage & storage. Make your downsizing dreams a reality. (id:60626)
The Agency Vancouver
845 Downey Rd
North Saanich, British Columbia
Exceptional 12.45-Acre Multi-Generational Estate in Deep Cove. Discover a rare opportunity to own a versatile 12.45-acre estate at 845 Downey Road, nestled in North Saanich’s peaceful Deep Cove. Zoned RA-1 and within the ALR, this property is ideal for multi-generational living, hobby farming, or self-sufficient rural luxury. At its heart is a custom-built 5-level barn—perfect for extended family or guests. Four commercial greenhouses, sheds, and storage shelters support year-round growing and streamlined operations. A charming pond adds to the peaceful setting. The main residence is surrounded by elegant stonework and mature gardens. Inside, a grand staircase inspired by Craigdarroch Castle, two antique fireplaces, and bird’s eye maple sliding doors highlight the craftsmanship. Outside, enjoy an in-ground pool, hot tub, and custom gazebo nestled in forest, ideal for private relaxation or entertaining. For those pursuing agriculture, the large deer-fenced garden, greenhouses, and barn offer immediate functionality. The ALR designation ensures lasting farming potential, while privacy is protected by a no-build adjacent lot. Just minutes from marinas, golf courses, and BC Ferries, this estate combines rural tranquility with easy access to modern conveniences. With its blend of infrastructure and elegance 845 Downey Road is a one-of-a-kind sanctuary. Contact us today to book a private tour and experience this exceptional property firsthand. (id:60626)
Coldwell Banker Oceanside Real Estate
7982 10th Line
Chatham-Kent, Ontario
Located just 8 minutes south of Chatham, this 151 acre property offers 149 acres of systematically tiled, workable land. Soil composition includes 50% Brookston Silt Loam, 25% Beverly Loam, and 25% Brookston Clay Loam, tiled at 20' and 25' spacings. Ideal for corn, soybeans, and vegetable production, including tomatoes and seed corn, this bare land parcel is ready to support your expanding operation. (id:60626)
Just Farms Realty
2981 Bovaird Drive W
Brampton, Ontario
Beautiful Custom-Built Luxury Home On the border of Brampton and Georgetown. Appx 1 Acre Land Surrounded By Greenery and Credit river With proximity to Georgetown as well as Mount Pleasant go and shopping areas. Almost 5000 sqft of living space with total 7 bedrooms, 2 kitchens and 5 Bathtrooms. Gourmet Kitchen With Custom Cabinetry, Granite Counters, B/I Appliances, B/I Bar & Centre Island. Attached double garage, 2 iron gates for security and extra large driveway to accomodate 10 cars. Your cottage Life With sprawling multilevel lawns, 1 Balcony and a huge terrace accessible from Primary Bedroom overlooking credet river, 1 Balsony accessible from 2nd primary bedroom, 2 Decks on main floor, Fire Pit and Patio in the backyard. Live Cottage Life In The City! (id:60626)
Century 21 Property Zone Realty Inc.
11802 104 Avenue
Grande Prairie, Alberta
Final Phase of Westgate Business Park. Providing you access to the thriving economies in the oil & gas, agriculture, and forestry industries. This High visibility 9.99 -acre Industrial lot offers direct access to all major transportation routes. Close to Grande Prairie Regional Airport and the new Grande Prairie Regional Hospital. Grande Prairie is the service hub for northern Alberta and British Columbia, with a demographic service area of more than 275,000 people. Limited premier lots still available and this is the ideal place to build your business. Wexford offers build-to-suit options to bring your design plans to life. Call a commercial REALTOR® today for more information. (id:60626)
RE/MAX Grande Prairie
2807 Euclid Avenue
Vancouver, British Columbia
This property is sold in coordination with others on the block as a LAND ASSEMEBLY. Contact the listing Realtor for more information. (id:60626)
Macdonald Realty Westmar
61954 Estell Road, Hope
Hope, British Columbia
Prime Investment Opportunity - 3.3 Acre Income-Producing Indutrial Zoned Property in West Hope. This rare offering presents a versatile light/service indutrial property ideally loacated just west of Downtown Hope,with direct access to key transportation routes-perfectly suited for investors, owner-operators, or future development. Currently, the property is generating strong rental income with $2500/acre monthly lease from an established trucking business, and a residential office accessory building bringing in $1600/month. The site is fully service, featuring BC Hydro, Fortis Gas, Septic System & Water. Zoning supports a wide range of light or service industrial uses. With solid existing income, flexible business opportunities, and essential utilities already in place, this property offers immediate cash flow and long-term potential in a rapidly growing industrial corridor. Don't miss this exceptional opportunity-reach out today for a more information or to schedule a private tour. (id:60626)
Century 21 Creekside Realty (Luckakuck)
2823 Chippendale Road
West Vancouver, British Columbia
Luxurious south-facing 3 bed + den semi-detached three-storey home for sale in prestigious Chippendale area, West Van. Stunning water views of Burrard Inlet, English Bay & Georgia Strait. Features wide plank HW floors, high ceilings, natural gas F/Ps, Miele appls, quartzite counters, A/C, W.I.C., sensor lights and all beds with ensuite baths & heated flrs. Incl. bright south-facing balcony + private northside patio. Walk to Mulgrave School, close to top public/private schools in BC. Located in master-planned Rodgers Creek & Whitby Estates with easy access to trails, parks & amenities. Private double garage, EV Charger + extra parking. Boutique 4-unit strata by renowned developer BPP. (id:60626)
Sotheby's International Realty Canada
# 2 & # 72 Highways
Rural Rocky View County, Alberta
A great parcel of land situated on the SE corner of highways # 2 & # 72 approximately 6 miles north of Airdrie . Zoned as agricultural land at this time , there is potential for possible zoning changes down the road. This property is lined with mature trees on two sides and has road access on three sides . Two of these roads are paved . This land has a very gentle slope facing the highway giving it great exposure for motorists and also revealing a decent view of the mountains from all points of the land . The ideas are endless for this land . There is also a 42 acre parcel immediately to the south also for sale. MLS # A1235902 (id:60626)
Maxwell Capital Realty
8236 167a Street
Surrey, British Columbia
Developers and Investors! Fantastic opportunity in Surrey's Transit Oriented Development Tier 2! This single family home is ideally situated within 400m from Fleetwood Sky-Train Station. New provincial legislation allows for a multi-family building up to 12 storeys. (id:60626)
Exp Realty
Exp Realty Of Canada
15357 Columbia Avenue
White Rock, British Columbia
Sweeping ocean views from the moment you step inside the door. Very rare property with a fabulous 5653 sq. ft. home sitting on over a double lot of 8190 square feet next to parkland, with outstanding ocean views from all floors. Quality built home with access from lane to electric gate surrounding level entrance & garage with excellent rare guest parking. 2x6 Douglas Fir construction with stunning entrance door, Pella wood windows with Low E, 5 zone in floor heat on all 3 levels. Travertine floors throughout main areas, dark stained Maple cabinets, granite counters, high end appliances, control 4 lighting, sound system, butlers pantry, theatre room, wet bar on main floor, hidden TV with remote, electric awnings, high ceilings on all floors, air conditioning, oversized garage, lots of storage, extensive deck and patio areas, pleated shades and drapes. Bonus: legal 1 bedroom suite & separate area for guests. Gorgeous landscaping both front and back with water features. Truly one of a kind on the hillside. (id:60626)
Macdonald Realty (Surrey/152)

