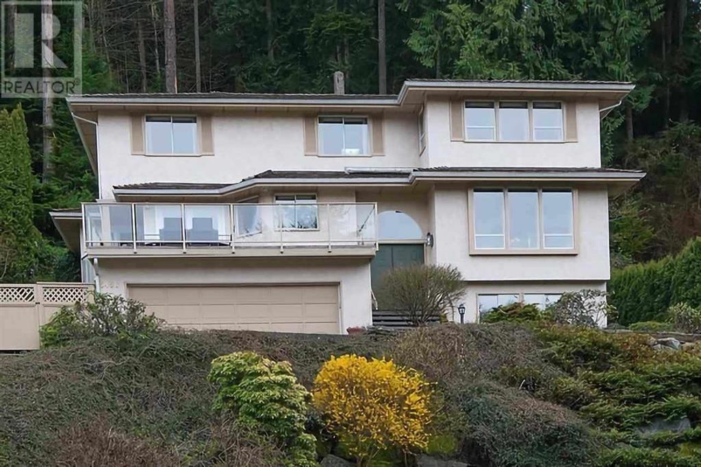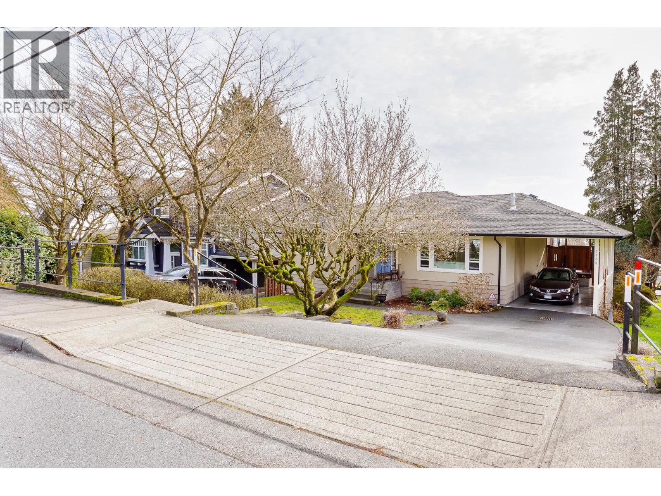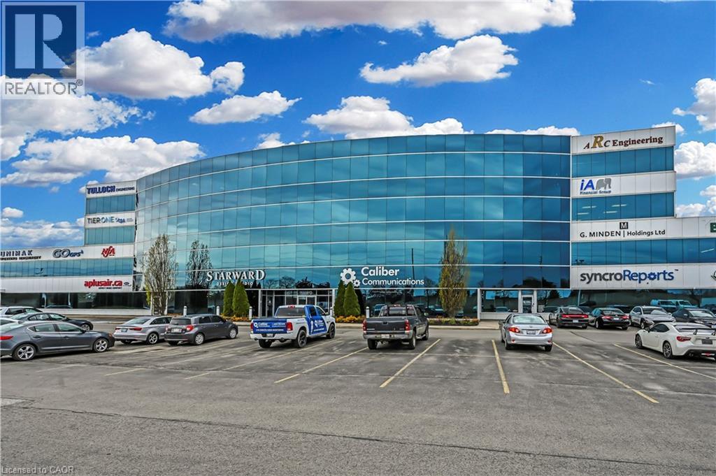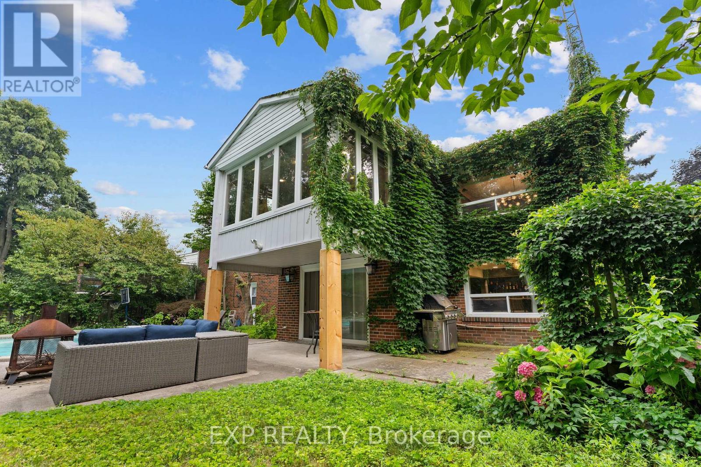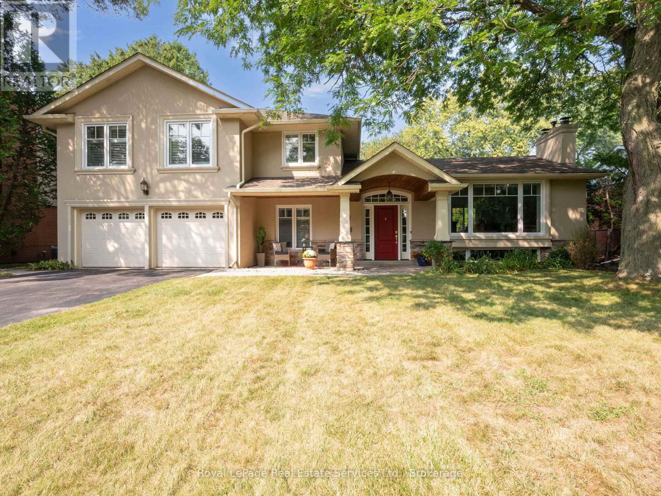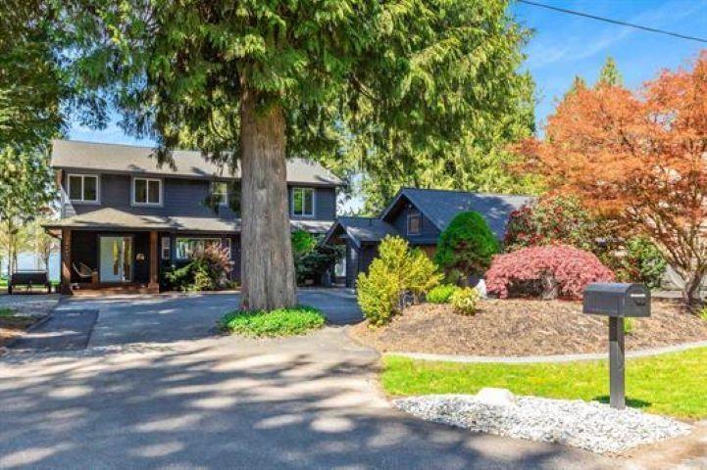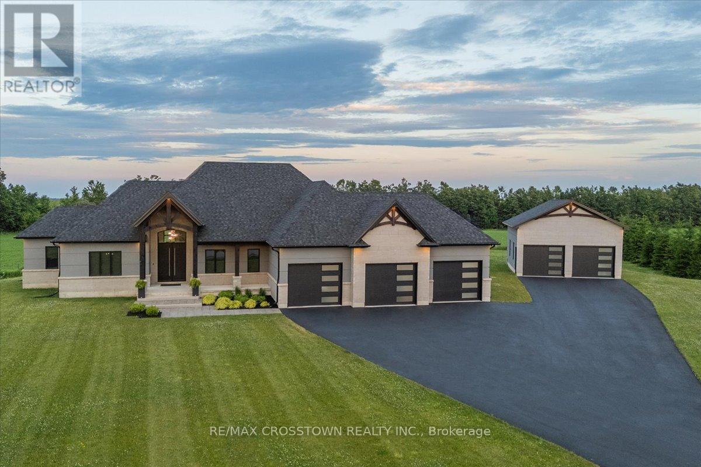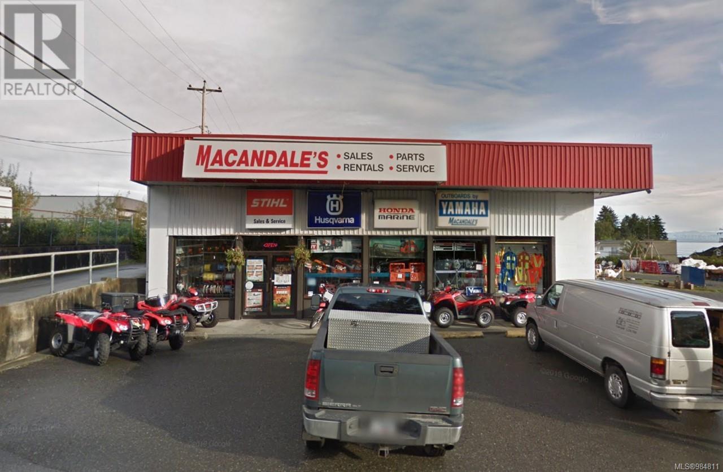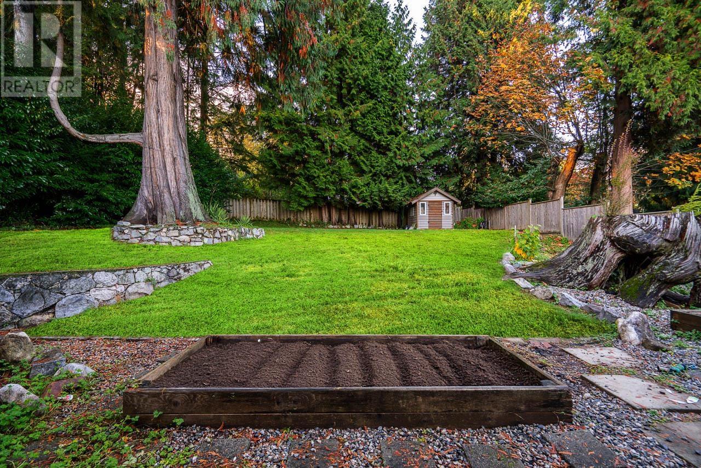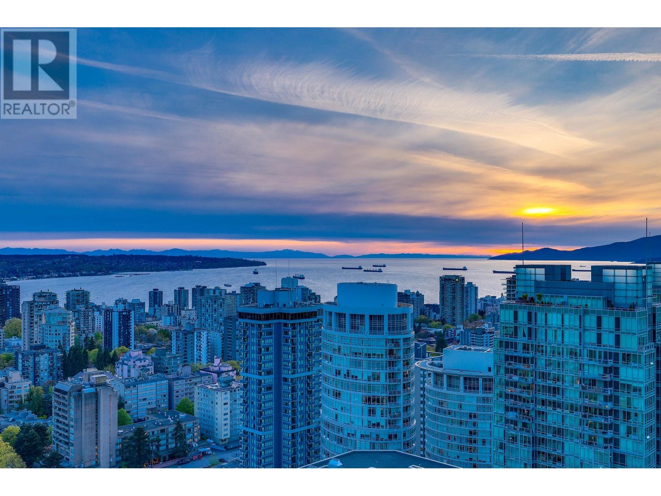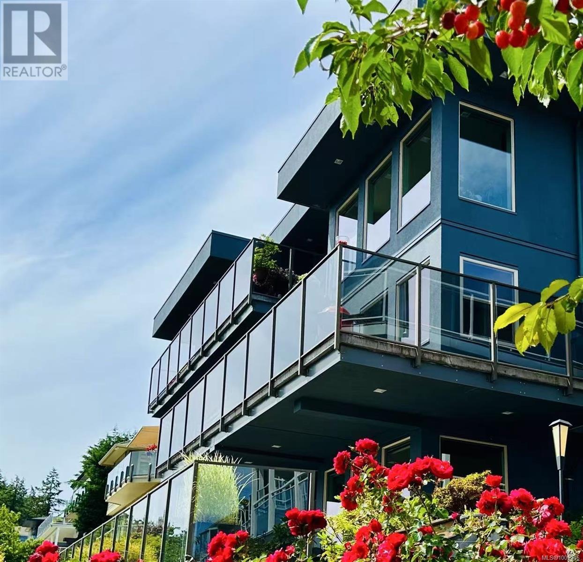5456 Keith Road
West Vancouver, British Columbia
Beautiful mountain view! rare quality built family house situated on a large 16125 square ft lot overlooks the mountains. Upstairs have three large bedrooms plus a wonderful open den area. Master bed has a huge en-suite and a large walk-in closet. Main floor features a large formal living dining room with hardwood floor, spacious kitchen and family room, Large sundeck off eating area.Walnut hardwood floor, Stainless appliances, newer washer/dryer. Granite countertop in kit./bath. Lower level offers a great rec room and entrance from a private 2 car garage. Great neighborhood with hiking trails leading to Horseshoe Bay and Upper Caulfield. just minutes to Shopping, schools, and yacht club! (id:60626)
Sincere Real Estate Services
1745 Enderby Avenue
Delta, British Columbia
Discover the perfect blend of luxury and comfort in this exceptional 4-bedroom Beach Grove home, designed for flexibility with a primary bedroom on either level. The main floor boasts a bright, open-concept layout with soaring 10´ ceilings, wide-plank hardwood floors, and a gourmet kitchen featuring premium appliances, a spacious island, and a butler´s pantry-ideal for entertaining. Upstairs, the primary suite is a private retreat with vaulted ceilings, a secluded deck, and a spa-inspired ensuite. Additional features include in-floor heating, A/C, HRV, Hunter Douglas blinds, and custom millwork. A private west-facing backyard, detached double garage, and extra parking complete this home. Ideally located just steps from the beach, schools, trails, and local amenities. (id:60626)
RE/MAX City Realty
1120 Rochester Avenue
Coquitlam, British Columbia
Investor Alert! Great assembly opportunity! Huge 60 x 193 (11,580 sf). South sloping lot with beautiful 2644 s.f. home! Backyard alone is 60 x 123 (7380 sf) and has back lane access. House has been completely renovated down to the very last detail 9 years ago/ Entertain on the large covered sundeck with magnificent Southern view of Mount Baker! Or relax in the lush garden patio beside the pond with calming fountain! Assembly with next home 1122 Rochester to have more building options. Easy access to Hwy 1 & close to schools, shopping, transit and recreation. (id:60626)
Lehomes Realty Premier
1100 South Service Road Unit# 116-216
Stoney Creek, Ontario
ATENTION INVESTORS. Fabulous Industrial corner unit with high profile offices, lots of glass walls, kitchenettes, great view of lake from second floor. Clear height ranges from 9' to 22'. One tenant - lease runs to Jan 31, 2026. (id:60626)
Royal LePage Macro Realty
1004 Caldwell Avenue
Mississauga, Ontario
LOCATION , LUXURY AND LIFESTYLE!! This Stunning home has it all! nestled in the sought-after Lorne Park neighborhood, known for its serene ambiance and top-rated schools it can be your personal Paradise. Sitting on a rare available lot size of 80 *162.96 this home is all about modern living space that exudes warmth and style. The heart of the home features a stunningly renovated kitchen, complete with sleek cabinetry, high-end appliances, and elegant flooring that flows seamlessly throughout the main level, this kitchen is sure to impress. Main Level includes Dining Room, Living Room, Sun Room , 3 Bedrooms and 3 washrooms. Venture downstairs to find a versatile Walkout Basement that includes a spacious gym, an office room ideal for remote work, an additional bedroom and a full washroom, providing comfort for guests or family members. The outdoor space is equally captivating, with a beautifully landscaped backyard that boasts a sparkling pool perfect for summer gatherings and relaxation. . Enjoy the tranquility of Lorne Park while being conveniently located near parks, Schools and Port Credit. Dont miss your chance to own this exceptional property! (id:60626)
Exp Realty
1465 Shamrock Lane
Oakville, Ontario
Highly Coveted South-West Oakville Coronation Park!! A quiet, pretty street, steps to Lake Ontario. A welcoming front porch opens to a beautifully renovated 4 bed, 3 bath home. With over 2,440 sqft of total living space, the heart of the home is the open-concept kitchen, dining and living areas. The chef's kitchen boasts an impressive 8.5 ft island with gas-nob, quartz countertops, stainless-steel appliances and abundant storage - ideal for family gatherings or casual entertaining. The living and dining areas feature an attractive stone, gas fireplace & sliding door to the fabulous backyard! Relax year-round in the sun room, windows on 3 sides fill the space with natural light, sliding door to the expansive backyard with saltwater pool - your own private oasis! The office has a built-in bookcase nook plus large window overlooking front porch. The updated main floor laundry/mud room has access to the 2-car garage and a side door to backyard adds extra convenience. Upstairs, the primary suite offers a true retreat with cathedral ceiling, a 7-foot-high transom window, complete with a spa-inspired 4-piece ensuite and large walk-in closet. Additional 3 large bedrooms with built-in closets and California shutters provide comfort and space for family and guests. A 5-piece family bathroom finishes off the upper level. Outside, the 166ft deep lot, landscaped, fully fenced, private backyard has an impressive stone patio, in-ground salt-water pool - offers plenty of room for entertaining, play or relaxing! Wooden deck, large shed, and attractive seasonal gardens with mature trees. The partially finished basement has a fully renovated (2025) recreation room with a floor-to-ceiling stone, wood-burning fireplace perfect for cozy movie nights! Large furnace room/storage has an exit to the backyard. With its premium location near parks, lake, schools, library and other amenities this South Oakville gem perfectly blends lifestyle and luxury!! (id:60626)
Royal LePage Real Estate Services Ltd.
29441 Silver Crescent
Mission, British Columbia
WELCOME HOME TO THIS STUNNING PROPERTY ON PRIVATE SILVERMERE LAKE. Nothing missed in this West Coast contemporary home with its unparalleled views of the LAKE AND MOUNTAINS. Loads of updates over the years - Roof, gutters, hydronic in-floor heating, air cond., hand scraped engineered hardwood, gourmet kitchen w/gas stove & Silestone counters. This beautiful home FEATURES spacious family areas on the main plus den & UPPER LEVEL w/4 generous bedrooms plus 2 baths. THE OUTDOOR AREA IS AN ENTERTAINER'S DELIGHT w/1153 sq ft of deck, hot tub, dual infrared heaters, fire pit & covered boat dock - vacation at home on this special property! Garage also features outdoor toilet & sink area. THESE PROPERTIES ARE RARELY AVAILABLE. (id:60626)
RE/MAX Lifestyles Realty
1 Best Court
Oro-Medonte, Ontario
Tucked away on a quiet, prestigious court in Oro-Medonte is a home that captures what so many dream of,peace, space, and sunrises that take your breath away. This custom-built bungalow is more than just a house its a retreat. Set on an oversized double lot with open skies and forested views, it offers the rare luxury of serenity without constant upkeep. Enjoy sweeping views and the freedom to enjoy every inch of your land. You have the freedom to design the outdoor lifestyle you've always imagined from a resort-style pool and charming pool house to a custom play area, winter ice rink, or entertainers dream yard. This is a rare canvas where your vision can come to life. The elegant stone and stucco exterior is complemented by a triple-car garage, plus a detached 750 sqft 4-car garage with oversized doors and 100-amp panel. The detached garage is roughed-in for a 375sqft loft and the ultimate setup for toys, cars, or a dream workshop. Inside the home you'll find over 4590sqft of finished living area, soaring 12-ft ceilings in the foyer and great room, 10-inch white oak flooring, and 8-ft solid core doors set the tone for luxury and comfort. The private primary suite features a spa-like 5-piece ensuite and a walk-in closet that feels like its own room. Two additional bedrooms share a 5-piece bath, while the mudroom/laundry space is perfect for family life. The covered porch was made for relaxing mornings with a stone fireplace, built-in TV, and flush-mount infrared heater. And in the basement? A golf lovers dream, your very own professionally custom-built state-of-the-art golf simulator. Endless friendly competition and movie nights too as this expansive space easily transforms into your own private home theatre. Along with a gym, a guest bedroom, a new 4-piece bath, and space for a future bar, and you've got the ultimate entertainment zone. 1 Best Court isn't just a home it's where luxury meets lifestyle, and every sunrise feels like the start of something beautiful. (id:60626)
Realty One Group Flagship
8640 Wollason St
Port Hardy, British Columbia
Macandale's specializes in the sales and service of logging, marine, small engines, home and garden, and off-road recreation equipment and supplies. They have a large, ever expanding selection of workwear, safety gear, and casual clothing. Macandale's is Port Hardy's authorized sales and service centre for Stihl, Husgvarna, Honda, Yamaha Marine, and BE Power Pressure Washer products, and also carry products from many other brands such as Carhartt, Helly Hansen, Viking, Viberg, LilWorkers, Pioneer, Canswe, Sig It, Sevaen, Stanfield's, and Mustang. The seller works full-time in the business and earns an annual profit of $300R/year. The business currently pays rent to a holdco in the amount that would be equivalent to a mortgage, so the business would also support the purchase of the building while earning the owner a good profit. This is the perfect business for someone that would like to get out of the city and into a nice coastal community. (id:60626)
Grayly Realty Inc
1358 E 14th Street
North Vancouver, British Columbia
EXTENSIVELY RENOVATED HOME WITH A 1-BDRM BASEMENT SUITE CURRENTLY RENTED FOR $2,250/MTH, OR A FABULOUS INVESTMENT PROPERTY THAT RECENTLY GENERATED $8,550/MTH FROM THE COMBINED 3-BDRM UPPER/LOWER SUITE ($6,300/MTH) AND THE 1-BDRM BASEMENT SUITE. This fabulous home with loads of potential on the high side of VERY QUIET STREET sits on an amazing SOUTH FACING flat rectangular 12,600 sqft lot. MAIN: large living rm & dining rm, stunning kitchen off huge 476 sqft deck ideal for outdoor entertaining, spacious primary bdrm with en-suite, 2nd bdrm, stunning full bathrm and den. LOWER: Huge rec-rm & 3rd bdrm connected to above PLUS shared laundry AND 1-bdrm suite w/kitchen, dining area, living rm & full bathroom. Centrally located close to Karen Magnussen Rec-Centre. (id:60626)
Royal Pacific Lions Gate Realty Ltd.
4102 1151 W Georgia Street
Vancouver, British Columbia
Welcome to this stunning home at the 1151 Residences! 2 bedrooms, 2.5 bathrooms plus den with panoramic views of English Bay, Stanely Park, mountains, and the city sparkling lights! Featuring A/C , high-end Arelinea kitchen with Gaggenau appliances, Crestron Smart Home System, motorized blinds, Italian closets, bathrooms with marble floors & walls. Floor to ceiling windows afford abundant natural light opening to an inviting extra large outdoor balcony. 1 parking space & 1 storage locker are included. The building features a superb 24-hr concierge, indoor pool, spa & all the luxury Hotel amenities that define luxurious living. Just steps away from the very finest restaurants, shopping & entertainment. Book your private showing today! (id:60626)
1ne Collective Realty Inc.
3716 Belaire Dr
Nanaimo, British Columbia
This stunning custom-built contemporary home offers breathtaking panoramic views of Departure Bay, Georgia Strait, Newcastle, Protection and Gabriola Islands, as well as the city lights of Nanaimo. With 4,109 sq. ft. of thoughtfully designed living space, this three-level engineered home is a rare opportunity to own one of Nanaimo's finest properties, featuring high-quality craftmanship, modern architecture, and top-tier finishes. The bold 8'x4' custom metal entrance door sets the stage for what's inside. The open-concept living areas boast 11-ft ceilings, allowing natural light to fill the space while showcasing stunning ocean and city views. Expansive concrete decks with glass railings on each level provide perfect spots to take in passing BC Ferries, floatplanes, and pleasure crafts, as well as seasonal fireworks and the famous bathtub race. Built for strength and longevity, this home features engineered steel I-beam construction, commercial-grade stucco with a rain screen system, and a triple-layer roof membrane for excellent weather protection. A three-level elevator ensures easy access to every floor, making this residence ideal for all ages. Additional highlights include oversized concrete driveway with extra RV parking, two high-end York heat pumps, 2 luxurious fireplaces, and 8' solid wood interior doors with premium hardware. For added convenience, the home has two hydro meters, separating the main residence from the legal suite, offering potential rental income or space for extended family. Every detail has been carefully designed to provide exceptional quality, luxury, and functionality. This is more than just an oceanview home-it's a rare opportunity to own a truly special property in one of Nanaimo's most desirable neighborhoods. Don't miss out-schedule your private viewing today! (id:60626)
Exp Realty (Na)
Royal LePage Nanaimo Realty (Nanishwyn)

