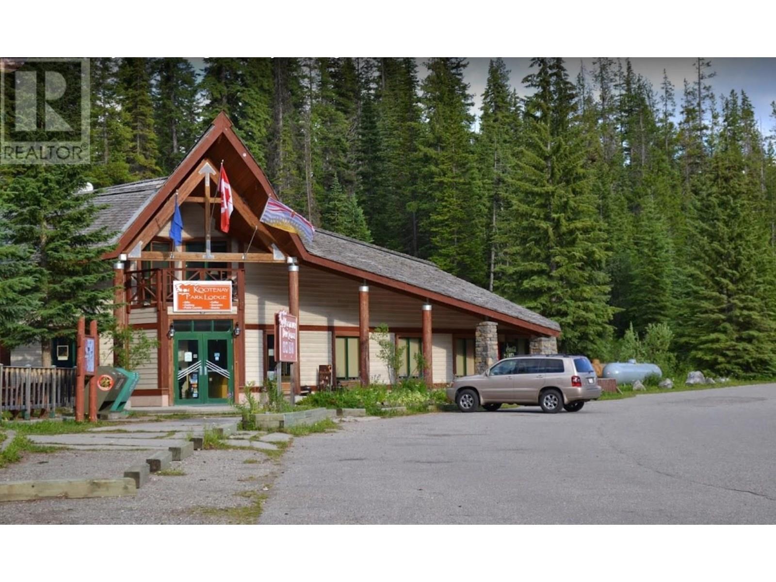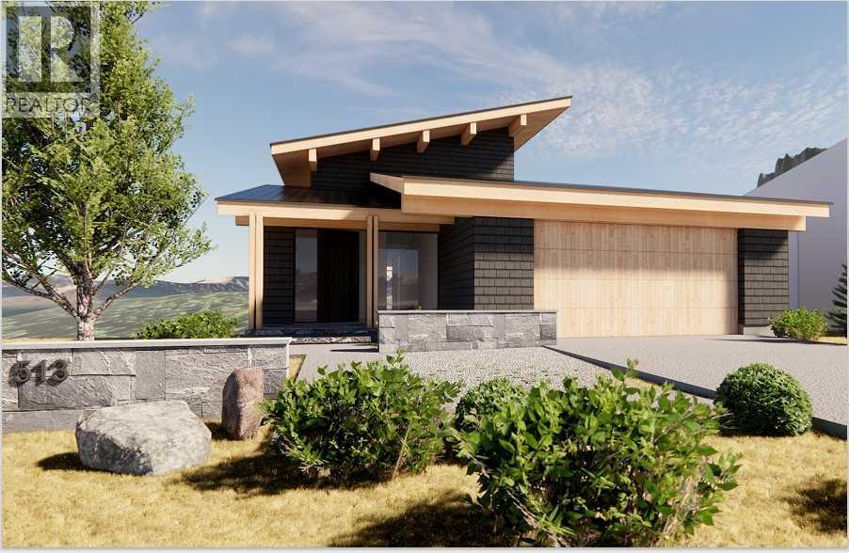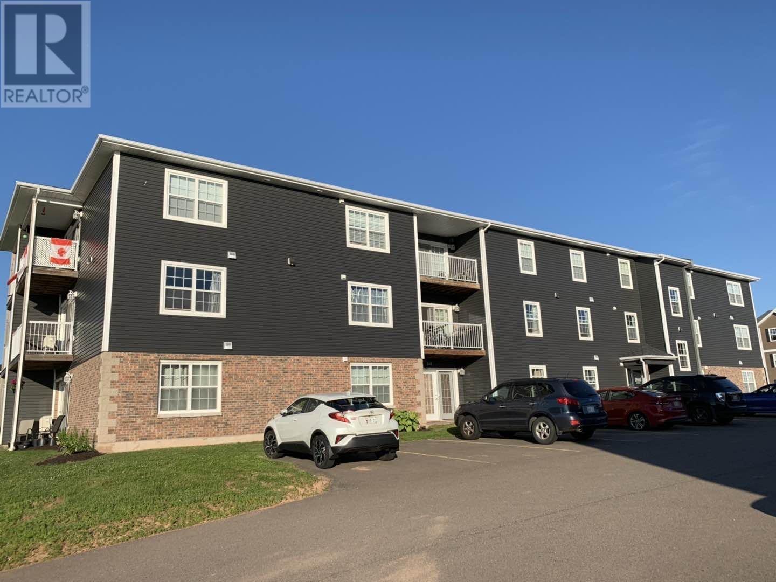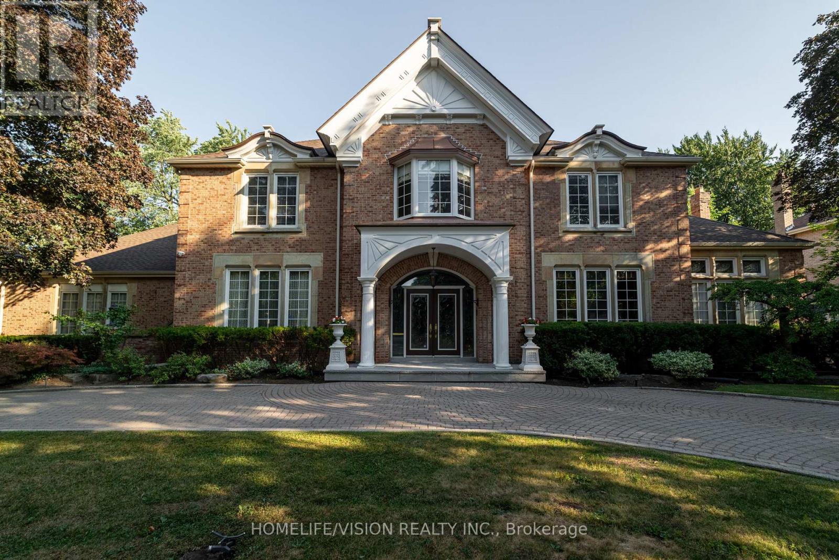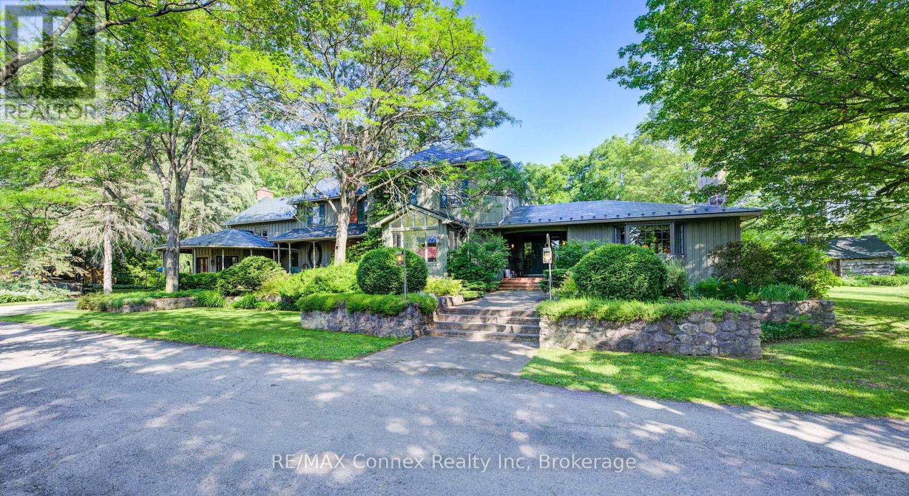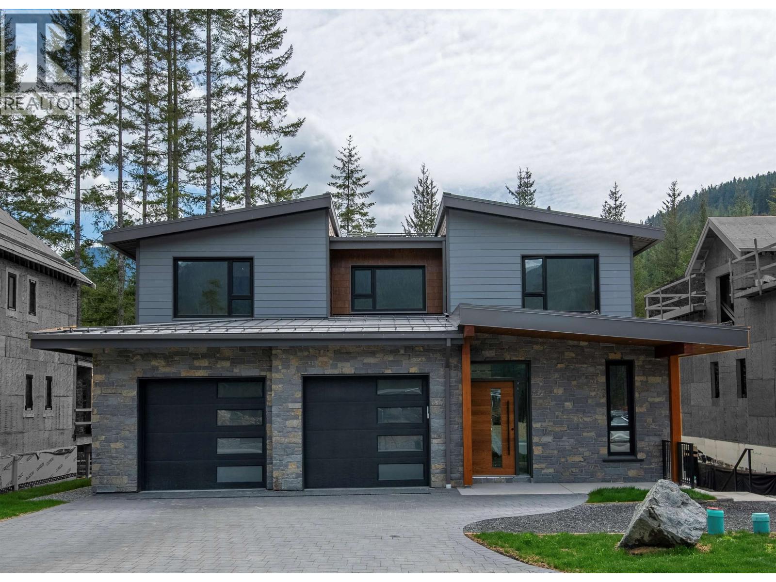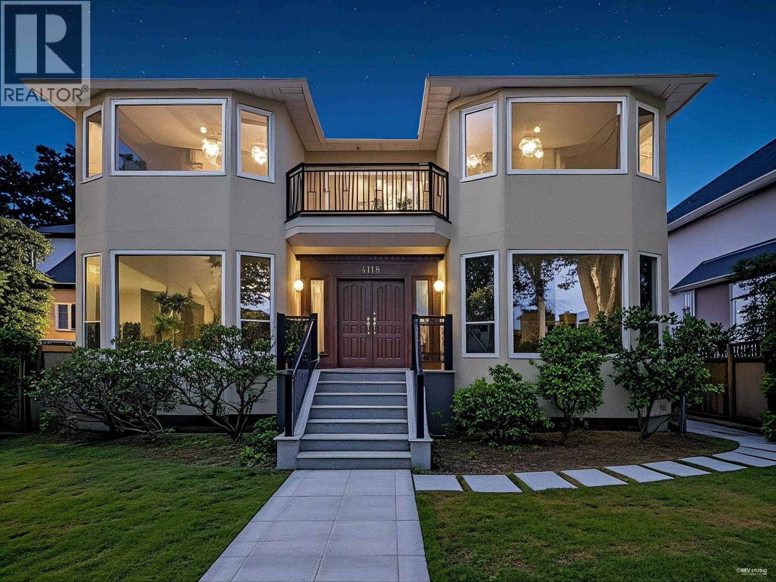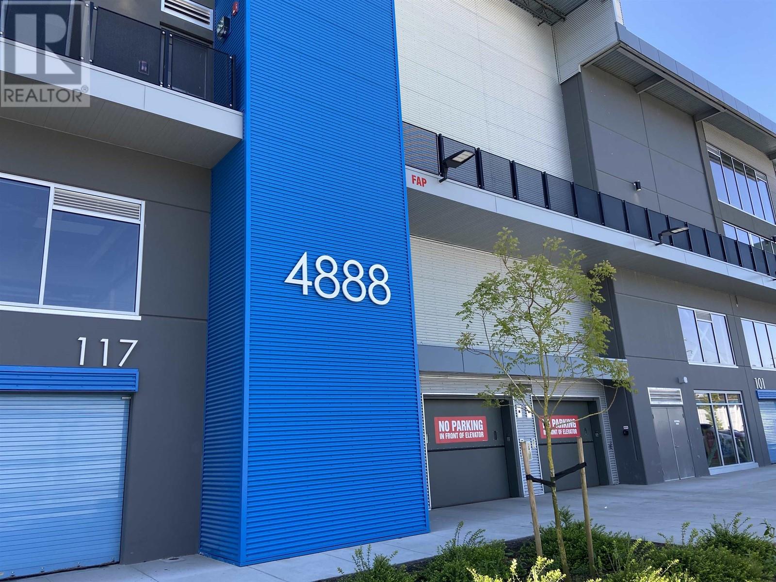9500 Highway 93 S
Spillimacheen, British Columbia
Kootenay Park Lodge - A rare Legacy Property in the heart of Kootenay Nation Park. Welcome to an extraordinary opportunity to own a piece of Canadian history. Established in 1923 and set on 5 acres of Parks Canada leasehold land, this legacy property features 12 rustic style cabins, a charming main lodge with a restaurant and gift store, and is surrounded by pristine wilderness. It is located approx 15 minutes from Banff, Lake Louise, and Raduim Hot Springs, along highway 93 South near Vermilion Crossing. The property is beautifully surrounded by the stunning picturesque river, offering breathtaking natural scenery in every direction. Once part of the original Canadian Pacific Hotels network, this seasonal business combines heritage charm with strong growth potential - ideal for an eco-lodge, wilderness retreat, or boutique hospitality venture. Highlights: 12 rustic cabins & main lodge with restaurant and gift store. Prime location in Kootenay National Park. Surrounded by hiking trails, rivers, hot springs, and wildlife. Established tourist destination with historical significance. Property being sold as is where is. (id:60626)
Interlink Realty
2923 Woodcrest Place
Surrey, British Columbia
Exclusive custom home in Elgin's luxury estate community, tucked in a quiet cul-de-sac. Elegant foyer and grand staircase lead to spacious living/dining areas with a built-in bar. Gourmet kitchen with Viking and Sub-Zero appliances, plus wok/spice kitchen. Sunlit conservatory and family room enjoy year-round garden views. Features 5 bedrooms (including en suite) and 7 bathrooms, with a stunning primary suite that opens to a large private deck. Total living space of 7,539 sq ft, with A/C, triple garage, koi pond, and gated entry on 0.92 acres. Outdoor covered patio with fireplace. Private, secure, perfect for entertaining. 5 minutes to Highway 99, directly to the US border, the airport and Vancouver. (id:60626)
Lehomes Realty Premier
513 Stewart Creek Close
Canmore, Alberta
Embrace luxury in this distinguished new single-family home, now under construction by esteemed Allweather Builders in the prestigious Three Sisters neighbourhood. This 5-bedroom, 5-bathroom architectural masterpiece offers an open-concept layout with soaring ceilings, an elevator, and expansive windows that capture breathtaking mountain views. Designed for modern living, it features a gourmet kitchen, spa-inspired bathrooms, private gym, and a spacious rec room—perfect for both relaxation and entertaining. Finished with the finest materials and craftsmanship, this home defines contemporary mountain elegance in one of Canmore’s most coveted enclaves. (id:60626)
Century 21 Nordic Realty
150 Heron Dr., 102-61 Glen Stewart Dr.
Stratford, Prince Edward Island
Total Units: 19 Income-Generating Apartments - 14 × 2-Bedroom, 1-Bath - 4 × 2-Bedroom, 2-Bath - 1 × Additional Furnished 2-Bedroom, 1-Bath (Separate Unit) Units start at 1,100+ sqft?larger than average for premium rents. Long-term tenants, low turnover, and high demand for rentals. Prime Stratford Location: Short distance to Stratford Gym Centre, Sobeys Extra, NoFrill, and Stratford elementary school. Building Features Modern Upgrades: - Stainless steel appliances & granite countertops - Oversized walk-out windows + private balconies - Heat pumps with A/C (individual controls in all units) Convenience & Comfort: - Elevator access - Exceptionally well-maintained?no major capital costs in recent years Investment Advantages Strong Cash Flow: Positive monthly returns with minimal expenses. Low-Risk, High Reward: Rare offering in a high-demand rental area. Tenant Stability: Proven history of reliable, long-term tenants. Low vacancy of all time. A Must-See Opportunity! Don?t wait?this turnkey investment won?t last long! Realtor is also a shareholder of the company. (id:60626)
Dh Real Estate
5414 Second Line
Erin, Ontario
Attention Developers, Builders, and Investors!!! We present an excellent opportunity to own 8 acres of prime land at 5414 Second Line, Erin, Ontario. This site comes with an approved plan for 13 estate lots, Minimum Lot Size .5 Acre making it a standout investment for future residential developments. Opportunities like this are rare in the market. All necessary engineering studies, grading plans, and landscaping plans are already completed and available for review. Prime location with minutes to Erin, Glen Williams, Georgetown, and close to highway access. Surrounded by residential estate homes, enhancing its investment potential. Please note Do not walk on the property without booking an appointment. This is a remarkable chance for developers and investors to capitalize on a high-potential project. Don't miss out! All the documents are available for you to review... (id:60626)
RE/MAX Real Estate Centre Inc.
3536 Bloomington Road
Whitchurch-Stouffville, Ontario
Breathtaking approximate 30 acre property with your own private approx. 6 acre kettle lake! Spectacular combination of hills, forests, areas of cleared land (approx. 2 acres in the front and over 7 acres at the back), with fruit trees and stunning nature attracting all types of wildlife, including wild turkey, deer, turtles, fish, Canadian geese & others. The long, tree-lined winding driveway leads you to a bright and very spacious but cozy cottage like custom built bungalow with 3+2 bedrooms, 4.5 bathrooms, separate living, dining and family room that walks out to a huge wrap around (composite) south facing deck with a view of the private lake and peaceful nature. Attached double car garage with direct access to home and lets not forget the additional 2 car detached garage/workshop with 100A sub panel. Home originally built with 1 inch rigid foam over wood frame construction, house presently providing 400A electrical service, private septic System and Well. Recent Updates include the roofs/gutters/downspouts in 2018, propane hi-efficiency furnaces recently installed (main floor and basement have separate furnaces/ducts/smart thermostats). All bathrooms and laundry room recently renovated with 24 inch ceramic tiles. Recently renovated walkout basement with full sized windows facing a bright south view with 2 bedrooms and 1 bathroom. Most basement foundation interior spray foamed (R24-R30) and all header cavities spray foamed (R30), professional sound proofing between floors, 100A dedicated sub panel for basement and vinyl click floor over 1 inch rigid foam subfloor. About 2500 trees planted (mostly evergreens) across front of property for additional future privacy and reduced maintenance. Just 5 mins to Hwy 404, 6 mins to Bloomington GO Train Station, under 20 mins to 407 and Toronto! Amazing location close to Golf Courses, School (Whitchurch Highlands Public School), Equestrian Facilities, and Other Amenities Stouffville & Aurora Have to Offer. (id:60626)
Century 21 Leading Edge Realty Inc.
15 Daffodil Avenue
Markham, Ontario
Approximately 7000 Sqft Living area in Sought-after Bayview Glen Community. Majestic Residence On A Prestigious Neighborhood. Classic & Timeless Elegance, Victorian Style, Built By Shane Baghai. The Design Has Eloquently Integrated A Sense Of Culture & History. Magnificent Landscaping, Luxurious Living Space. Artistic Finished Basement W/ Unparalleled Craftsmanship, Fireplace, Wetbar & Leaded Glasses. Fantastic Indoor/Outdoor Pool W/Spa. Quality Finishing Entertainment Area, Exercise Room, Sauna, Nanny Room with 3 pcs Ensuits, 5 Walkouts (id:60626)
Homelife/vision Realty Inc.
13233 Fifth Line
Milton, Ontario
THIS BEAUTIFUL COUNTRY RETREAT AWAITS YOU AND YOUR FAMILY! Unique, enchanting and enriched with the natural beauty of the rolling landscape and an abundance of history, this country estate reveals itself in a series of wonderful surprises. The property is not only a picturesque 150 Acres with a 4867 square foot, two-storey beautifully proportioned home, it also features two mid-nineteenth-century log cabins, an in-ground pool with a private pool house, with sauna, pond, apple and pear orchard, barn with horse stalls and hay loft, large drive shed with extensive workshop and one of Ontario's few existing stone silos converted into an artist's studio with a deck overlooking raised gardens and a stunning view of the farm. You and your family will live on your own retreat. Join us for a walk down the majestic tree-lined laneway and open your eyes to the wonder that befalls you. The house has 4+1 bedrooms including a full guest suite with bed and sitting room with direct access to the garden and a 3pc bathroom. In the finished basement you will relax in the movie theatre and games room. The generous office space is full of light. The property encompasses aces of mature bush and managed reforestation, wetlands, walking trails, 40 acres of arable land and a seven-acre revenue producing solar panel installation. This historical family estate has been lovingly cared for by three families since 1896 when the settlers built a new house on the present site. Over the decades the house has been expanded and modernized, combining heritage with sustainability. (id:60626)
RE/MAX Connex Realty Inc
1710 River Run Place
Whistler, British Columbia
Welcome to this brand new custom, contemporary 4497 square ft home situated on a quiet cul-de-sac in the new River Run neighbourhood in Cheakamus Crossing-ideally situated at the south end of Whistler, just minutes from Creekside gondola & amenities & an easy city commute. Built to Step 5 standards, this home offers net zero energy efficiency. Relax on the back deck in all day sun, while enjoying the soothing sounds & view of Cheakamus River. Perfect for entertaining and accommodating family & friends, this home offers an open living plan with gourmet kitchen & pantry, living/dining, a primary bedroom with spa-like ensuite overlooking the river, 3 guest rooms with ensuites, office, den, media room, 2 powder rooms, self contained 2 bed suite & double garage wired for EV charger. (id:60626)
Engel & Volkers Whistler
4118 W 13th Avenue
Vancouver, British Columbia
Absolutely great home on a beautiful large lot in Point Grey area. Nearly 6800 sft lot, 55x122, Over 4,100sq.ft floor area. Big renovation was done in 2020 with City Permit. South facing back yard, Total 6 bedrooms, 6 full bathrooms. Large living room and family room. It offers high ceiling, grand foyer, extensive used granite & hardwood floor throughout. Entertaining sized gourmet kitchen w/high-end kitchen cabinetry & appliances. Hot water heating system, security system & secured fenced yard. Steps to Lord Byng Secondary and Q.E Elementary School, close to UBC, St. George's School, West Pont Grey. Idea place to move in! Open House Oct.19, Sunday 2-4 pm. (id:60626)
Exp Realty
23 Ruta
Argentina, Ontario
Estancia Punta del Lago is a rare Patagonian legacy in Argentina. Nestled in the heart of Patagonia, this extraordinary 26,239-hectare 64,840-acre estancia, 265 Square Kilometres, stretches along 12 km of private Lake Viedma shoreline, offering breathtaking views of Cerro Torre and Cerro Fitz Roy. Located just 150 km from El Calafate Airport, in the region of Santa Cruz, the property is easily accessible via Ruta 40 and SP 41, near the famous and tourist town of El Chaltén, Argentinas trekking capital. The main estancia complex features a fully functional, furnished ranch with a six-bedroom, three-bathroom historic home, three spacious living areas, and a historic study filled with rare artifacts. A six-kilowatt solar system, a three-kilowatt hydroelectric plant, and a freshwater supply from a mountain spring provide sustainable, off-grid living. A short distance away, the owned historic area of the former Punta del Lago Hotel holds great regional significance and includes four houses, a guest lodge and restaurant, and a thirty-kilowatt diesel generator. Once a vital meeting point for Patagonian ranchers, this area preserves the estancias rich past.The property is fully fenced and currently owns 150 cattle, offering extensive agricultural and livestock infrastructure, including a historic barn and two remote outposts, one accessible by vehicle and the other reachable only by horseback. The land is rich in natural and cultural treasures, with prehistoric rock engravings, fossil discoveries including large ammonites, and a tree-lined pasture with fertile soil and a natural spring. This is a rare opportunity to own one of the most breathtaking properties in Patagonia, Argentina. Whether envisioned as a private retreat, luxury eco-tourism project, or working ranch, Estancia Punta del Lago offers unmatched potential in one of the worlds last untouched frontiers. Photos and video by Benjamin Starkel - Connect Patagonia. (id:60626)
Sotheby's International Realty Canada
107-109 4888 Vanguard Road
Richmond, British Columbia
Introducing Alliance on Vanguard, BRAND NEW Commercial Strata building at 3 units together #107/108/109 4888 Vanguard Rd., East Cambie, Richmond. With the IR-1 zoning, this 7,266 SF two levels unit offers 22' ft clear ceiling, 12' ft height for mezzanine, private grade/dock loading doors, 100 Amp, 600 Volts, 3-Phase Electrical Service, High Efficiency LED lighting system, ESFR Sprinkler that Ideal for industrial warehouses, showrooms, offices, or a combination, catering to diverse business needs.. Great opportunity for an investment, expansion of your business or a start up business. Adjacent to HWY 91 & HWY 99, minutes from YVR International Airport, easy access to the East-West Connector and public transportation. (id:60626)
Luxmore Realty

