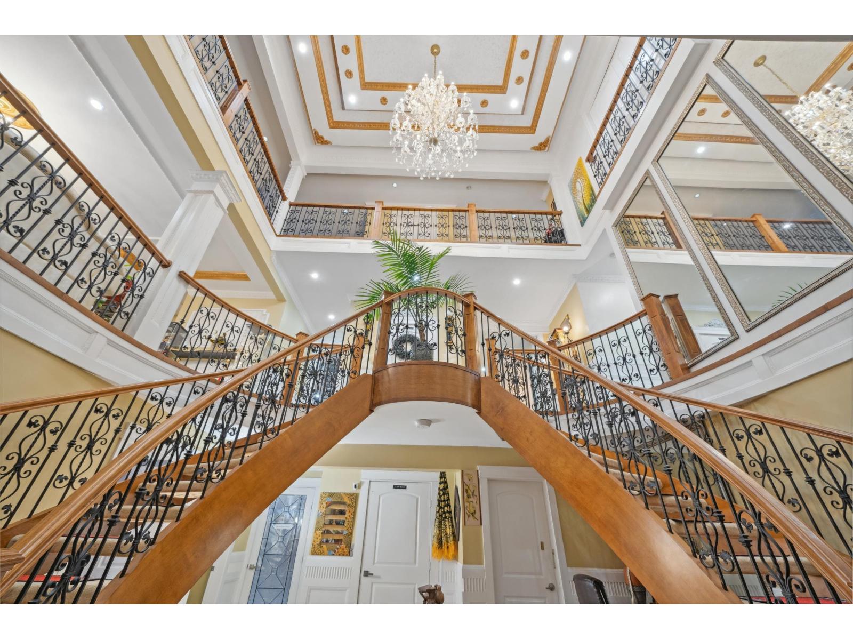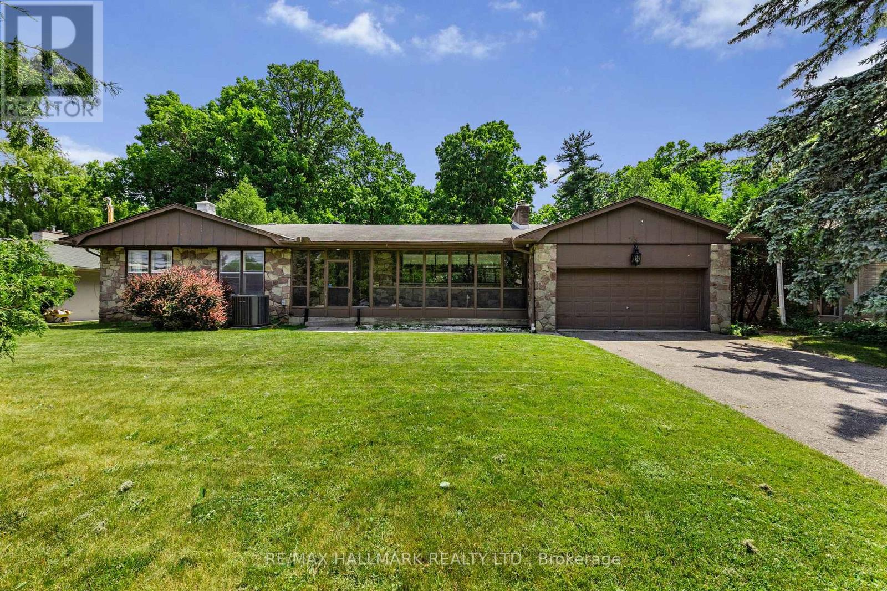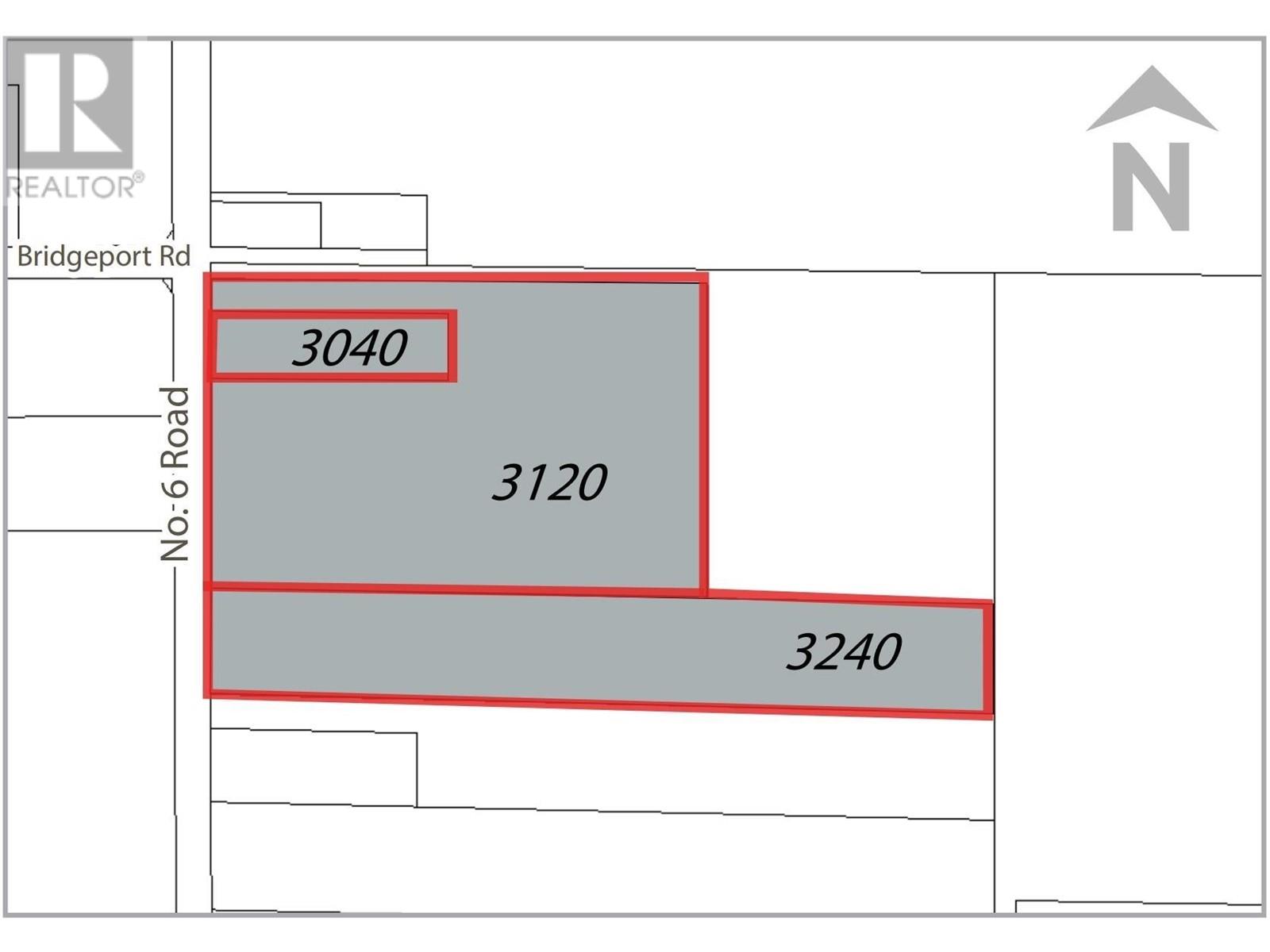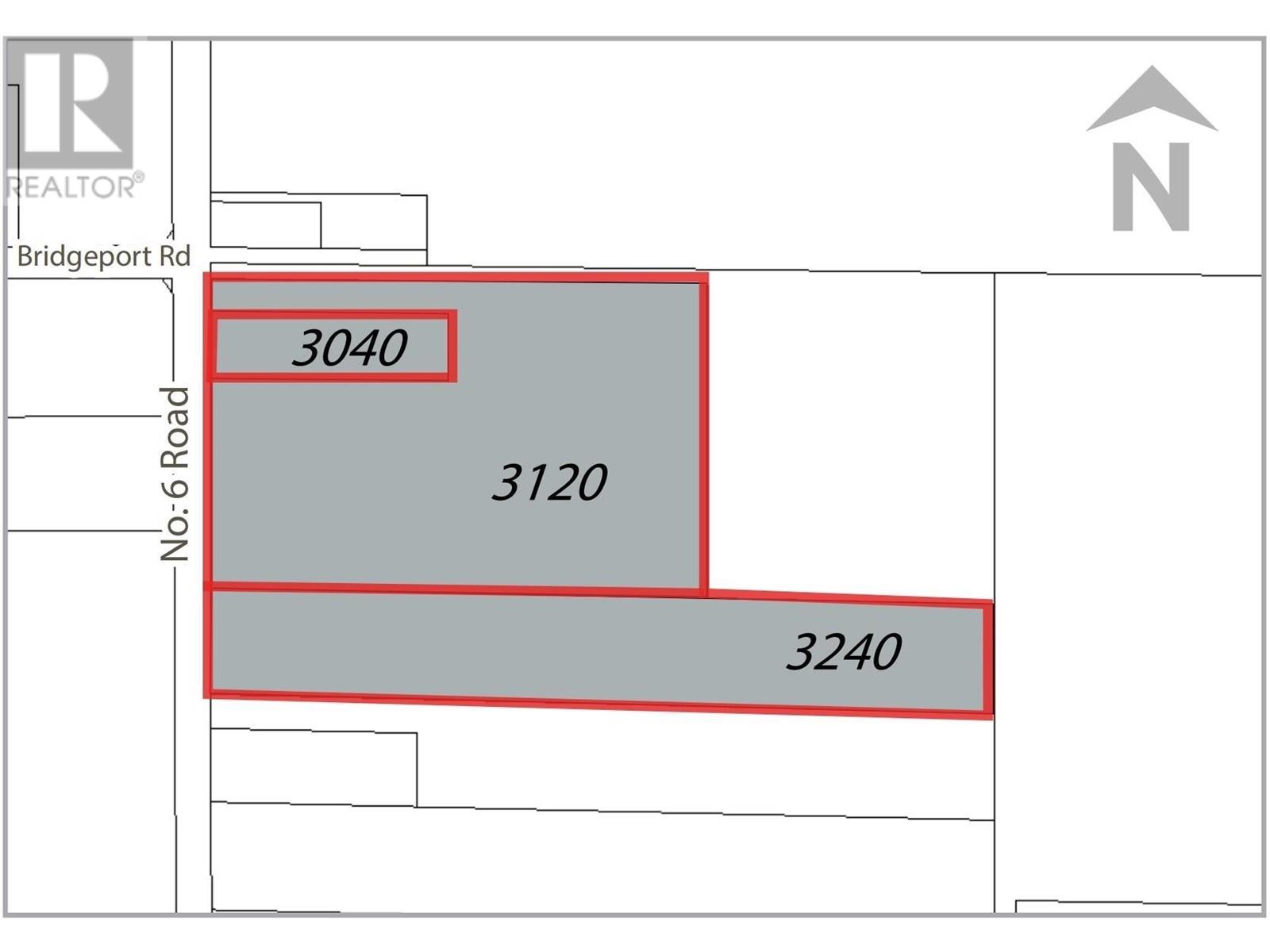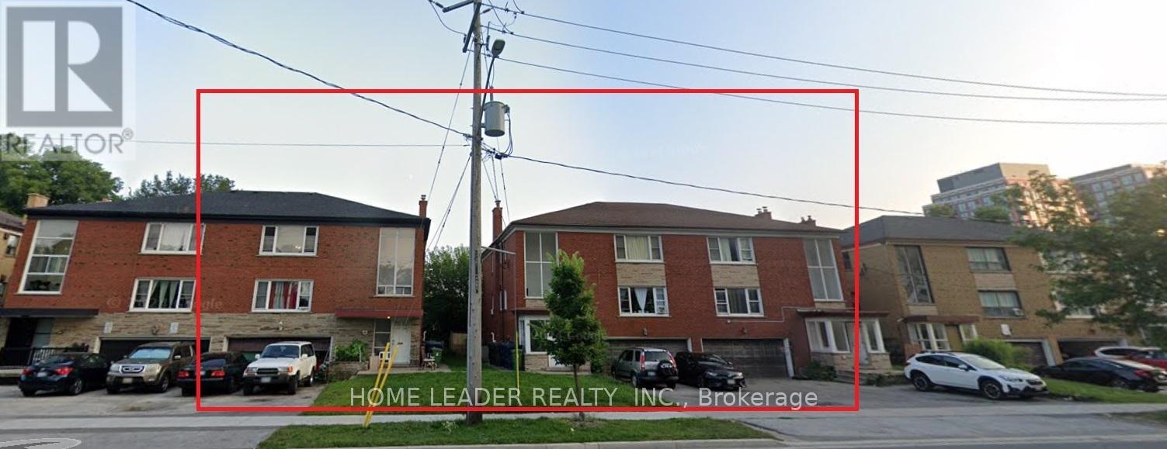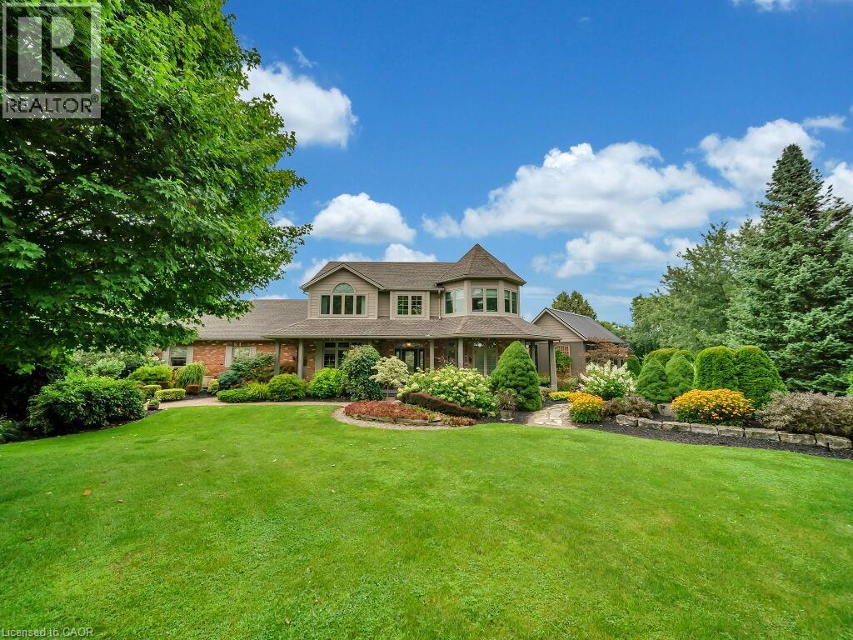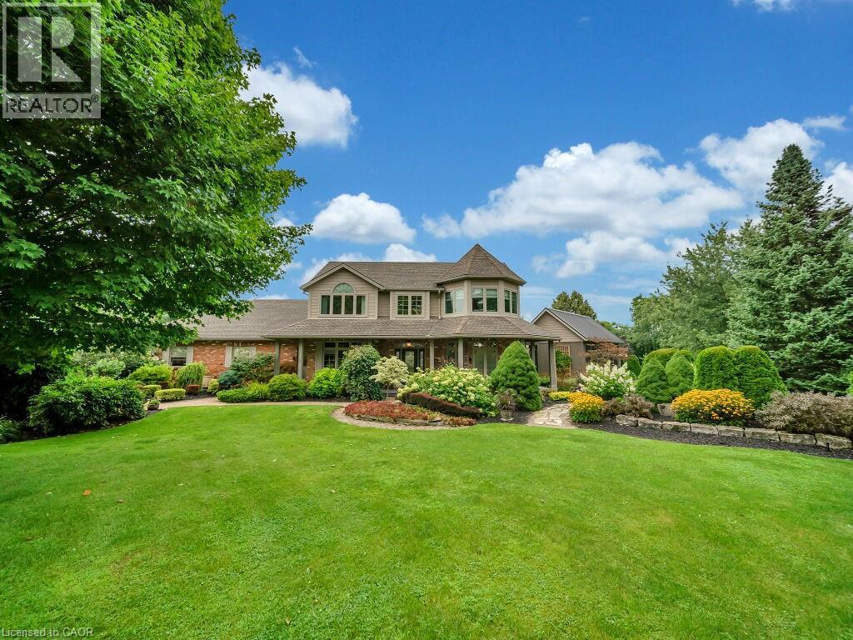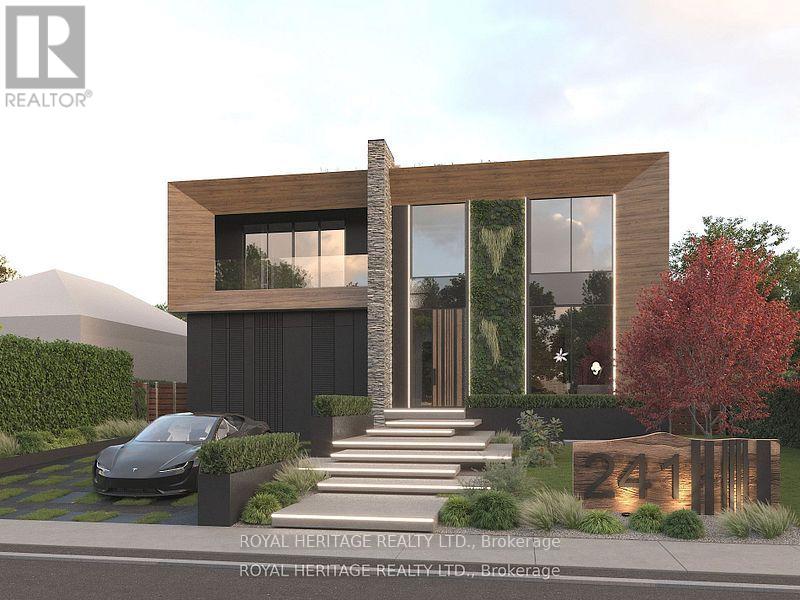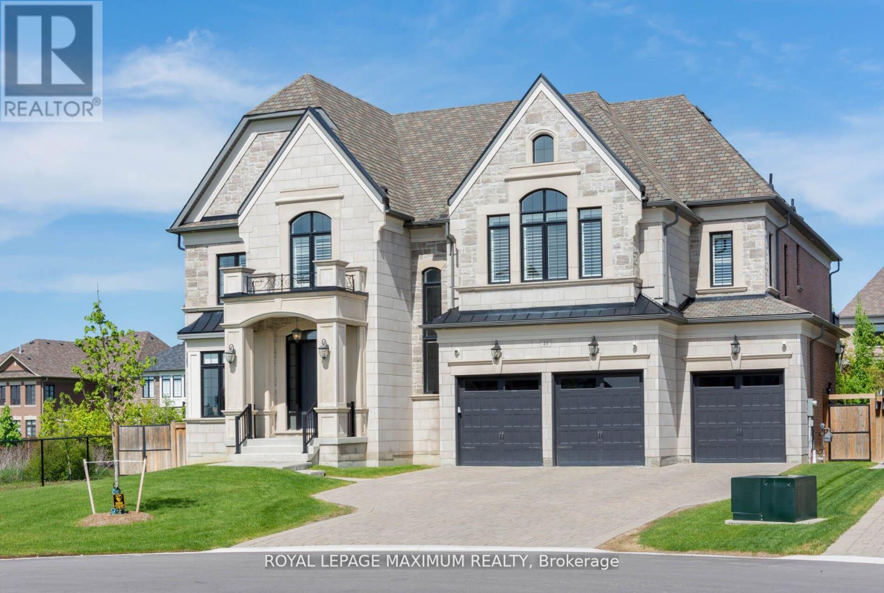12788 Ross Place
Surrey, British Columbia
Ideal for families to experience luxury living or investors exploring a Guest house, Airbnb, Daycare or Event venue with strong rental income potential. Empress Palace Residence, over 9,300 sq.ft estate on almost 11,000 sq.ft lot in vibrant Surrey. Nearly $600,000 in renovations across 3 levels above ground. A 27-ft open foyer with stunning double staircases lead to the main floor. Features include marble flooring, a luxury kitchen, two additional kitchens, a kitchenette, elevator, movie theatre, double-glazed windows, GEO thermal energy, A/C and smart home tech. Enjoy a soundproof theatre with high end sound systems. Two entrances-from cul-de-sac and Main Street-offer privacy and flexibility. call today to book your private showing! (id:60626)
Royal LePage Sussex
73 Forest Grove Drive
Toronto, Ontario
An exceptional opportunity in the heart of Bayview Village. 73 Forest Grove Dr sits on one of the community's most prestigious streets with an extra-wide 85 x 265 ft ravine lot (over 23,700 sq ft / 0.54 acres). This rare property offers a private setting with scenic views and a deep, usable backyard a standout feature among ravine lots. The home itself is solid and well-cared for, featuring spacious principal rooms, hardwood floors, and a practical layout. Move in and enjoy as is, renovate to your taste, or plan a future build surrounded by neighbouring luxury homes. Located in the highly ranked Earl Haig S.S. district, just minutes to Bayview Village Shopping Centre, subway, Hwy 401, and trails, this address offers both convenience and prestige. A rare chance to secure one of Bayview Villages most desirable parcels. (id:60626)
RE/MAX Hallmark Realty Ltd.
4371 Puget Drive
Vancouver, British Columbia
Exciting Opportunity... this elegant home has PANORAMIC mountain & city VIEWS. This charming & light-filled home has expansive windows highlighting the views & soaring high ceilings. 2 generous sized rooms on the upper floor, 1 spacious bedroom (flex room) on the lower level. Large soaker tub in the master bedroom ensuite with VIEWS!! Air conditioning, European designed gourmet kitchen, outdoor patio BBQ area & complete with an elevator to the garage. Close to shopping, parks, transit & a short drive to UBC and downtown. Excellent school catchment: Trafalgar Elementary and Prince of Wales Secondary School. (id:60626)
Exp Realty
3240 No. 6 Road
Richmond, British Columbia
OPPORTUNITY KNOCKING! Central location right across Knightsbridge Business Park, on the corner of No. 6 Rd across Bridgeport Rd. Easy access to KWY and close proximity to everything Richmond has to offer. Rarely available agricultural land improved with older family home. Lot of potentoal! endless possibilities!!! Call now! Adjacent to 3240 and 3120 No. 6 Rd can be sold together. Do NOT walk the property without appointment. (id:60626)
RE/MAX Crest Realty
3240 No. 6 Road
Richmond, British Columbia
OPPORTUNITY KNOCKING! Central location right across Knightsbridge Business Park, on the corner of No. 6 Rd across Bridgeport Rd. Easy access to Hwy and close proximity to everything Richmond has to offer. Rarely available agricultural land improved with older family home. Lots of potential! Endless possibilities!!! Call now! Adjacent 3240 No. 6 Rd and 3040 No. 6 Rd can be sold together. Please Do NOT walk the property without appointment. (id:60626)
RE/MAX Crest Realty
16 Crescentview Road
Richmond Hill, Ontario
You Must See This Magnificent Home In The Prestigious And Highly Sought-After Bayview Hill Community! Nested On The Most Dignified Street, Surrounded By Multi-Million Homes! This Luxurious House Features High-End Materials And Gorgeous Finishes Including 18 Feet High Foyer, 9 Feet Ceiling, Modern Chandeliers. Gourmet Open-Concept Kitchen Features Gorgeous Granite Counter & Backsplash Along With Custom Real Wood Cabinetry With Sophisticated Wood Trim. B/I Appliances With Most Famous Brands: Sub Zero & Thermador. Gorgeous Hardwood Floor, Plaster Crown Mouldings & Beautiful Luxurious Black Iron Stairs Railing With Golden Flowers Through Out The House! Comfort Master Washroom With BainUltra Luxury Bathtubs and Axent Tankless Intelligent Smart Toilet. Newer Windows With Newer Golden Zebra Blinds ! Huge Lot With Ample Parking And Backyard Space. Walking Distance To Bayview Hill Community Center And Pool, Artisan Park And Bike Trails. Just Minutes From Top-Ranking Schools(BSS & Bayview Hill Public Elementary School), Grocery Stores, Banks, Restaurant, Gas Stations And Major Highways(404 &407)... (id:60626)
Homelife Landmark Realty Inc.
481-483-485 Wilson Avenue
Toronto, Ontario
Income & Redevelopment Potential in MTSA Area! Rare opportunity: 9-unit legal triplexes on a 117x110 ft lot at 481485 Wilson Ave, just steps to Wilson Subway. Fully tenanted with 3X1-bed & 6X3-bed units, each with separate hydro meters, dual exits, and shared garage. Prime location near TTC, Hwy 401, Yorkdale Mall & retail. MTSA designation offers potential for ~100 residential units (subject to approvals -TBD). Strong current income plus major future upside. Ideal for builders/developers. (id:60626)
Home Leader Realty Inc.
505109 Old Stage Road
Woodstock, Ontario
Beauty Beyond words: Welcome to 505109 Old Stage Road, Woodstock - Nestled on a sprawling 33-acre estate, this property promises unparalleled privacy with an exquisitely updated house that is sure to impress. The luxurious house is a private oasis offering endless possibilities & a truly exceptional lifestyle with amazing amenities begin with a heated pool, perfect for relaxation, complemented by a charming gazebo & lush landscaping. Step into the 4-season sunroom, featuring heated floors, a kitchenette, a gas fireplace & an abundance of natural light, creating an inviting space year-round. The spacious barn offers extensive storage, a paddock & a large horse stable, all serviced by its own hydrometer & gas line. Outside, the property boasts 2 serene private ponds & a whimsical treehouse with its own power supply. Gather around the fire pit for unforgettable summer evenings filled with fun & laughter. The huge Garden with 7 zone Sprinkler system. The property has its own 240 ft deep well with new submersible pump in 2024 The estate also includes a garage with over 50 Driveway parking spaces & a dedicated section with changing stations for post-swim convenience. The fully upgraded home welcomes you with a grand porch & a spacious foyer. Inside, you'll find 4 generous bedrooms & 3.5 luxurious bathrooms, with heated tiled floors & 9ft ceilings throughout. The chef's kitchen is a culinary dream, featuring ample cabinets with pull-out drawers, SS Appliances & quartz countertops. The home offers separate living & family rooms, each adorned with elegant ceiling fans. The fully finished basement adds even more living space, with 2 additional bedrooms, a recreation room, & a 3pc bathroom. The garage is fully insulated, ensuring comfort and functionality year-round. Located conveniently close to Highway 401 and Highway 403, this property combines rural tranquility with easy access to modern amenities. Book your showing today and make this dream house your forever home. (id:60626)
RE/MAX Twin City Realty Inc.
505109 Old Stage Road
Woodstock, Ontario
Beauty Beyond words: Welcome to 505109 Old Stage Road, Woodstock - Nestled on a sprawling 33-acre estate, this property promises unparalleled privacy with an exquisitely updated house that is sure to impress. The luxurious house is a private oasis offering endless possibilities & a truly exceptional lifestyle with amazing amenities begin with a heated pool, perfect for relaxation, complemented by a charming gazebo & lush landscaping. Step into the 4-season sunroom, featuring heated floors, a kitchenette, a gas fireplace & an abundance of natural light, creating an inviting space year-round. The spacious barn offers extensive storage, a paddock & a large horse stable, all serviced by its own hydrometer & gas line. Outside, the property boasts 2 serene private ponds & a whimsical treehouse with its own power supply. Gather around the fire pit for unforgettable summer evenings filled with fun & laughter. The huge Garden with 7 zone Sprinkler system. The property has its own 240 ft deep well with new submersible pump in 2024 The estate also includes a garage with over 50 Driveway parking spaces & a dedicated section with changing stations for post-swim convenience. The fully upgraded home welcomes you with a grand porch & a spacious foyer. Inside, you'll find 4 generous bedrooms & 3.5 luxurious bathrooms, with heated tiled floors & 9ft ceilings throughout. The chef's kitchen is a culinary dream, featuring ample cabinets with pull-out drawers, SS Appliances & quartz countertops. The home offers separate living & family rooms, each adorned with elegant ceiling fans. The fully finished basement adds even more living space, with 2 additional bedrooms, a recreation room, & a 3pc bathroom. The garage is fully insulated, ensuring comfort and functionality year-round. Located conveniently close to Highway 401 and Highway 403, this property combines rural tranquility with easy access to modern amenities. Book your showing today and make this dream house your forever home. (id:60626)
RE/MAX Twin City Realty Inc.
505109 Old Stage Road
Norwich, Ontario
Beauty Beyond words: Welcome to 505109 Old Stage Road, Woodstock - Nestled on a sprawling 33-acre estate, this property promises unparalleled privacy with an exquisitely updated house that is sure to impress. The luxurious house is a private oasis offering endless possibilities & a truly exceptional lifestyle with amazing amenities begin with a heated pool, perfect for relaxation, complemented by a charming gazebo & lush landscaping. Step into the 4-season sunroom, featuring heated floors, a kitchenette, a gas fireplace & an abundance of natural light, creating an inviting space year-round. The spacious barn offers extensive storage, a paddock & a large horse stable, all serviced by its own hydrometer & gas line. Outside, the property boasts 2 serene private ponds & a whimsical treehouse with its own power supply. Gather around the fire pit for unforgettable summer evenings filled with fun & laughter. The huge Garden with 7 zone Sprinkler system. The property has its own 240 ft deep well with new submersible pump in 2024 The estate also includes a garage with over 50 Driveway parking spaces & a dedicated section with changing stations for post-swim convenience. The fully upgraded home welcomes you with a grand porch & a spacious foyer. Inside, you'll find 4 generous bedrooms & 3.5 luxurious bathrooms, with heated tiled floors & 9ft ceilings throughout. The chef's kitchen is a culinary dream, featuring ample cabinets with pull-out drawers, SS Appliances & quartz countertops. The home offers separate living & family rooms, each adorned with elegant ceiling fans. The fully finished basement adds even more living space, with 2 additional bedrooms, a recreation room, & a 3pc bathroom. The garage is fully insulated, ensuring comfort and functionality year-round. Located conveniently close to Highway 401 and Highway 403, this property combines rural tranquility with easy access to modern amenities. Book your showing today and make this dream house your forever home. (id:60626)
RE/MAX Twin City Realty Inc.
241 Waterloo Avenue
Toronto, Ontario
Pre Construction. Innovative, Sustainable, Net-Zero Home Incorporating The Most Revolutionary Green Building Materials And Advanced Technologies While Prioritizing Value & Luxury With Minimal Environmental Impact. A Net Zero Home Is A High Performance Designed And Constructed House That Produces As Much Energy As It Consumes. Exceptional Value, Greater Comfort, Healthier Living & Environmentally Responsible! Leed's Platinium Certification !! For Details Visit Www.241Waterloo.Com Extras:State Of The Art Kitchen, High End Efficient Appliances, Heated Floors, Smart Tinted Windows, Skylights, Solar Panels, South Facing Walk Out Balconies, Electric Car Outlets, Heated Driveway, Water Retention System. And So Much More! (id:60626)
Royal Heritage Realty Ltd.
49 Mary Natasha Court
Vaughan, Ontario
Welcome To This Breathtaking Estate Located On A Quiet, Exclusive Court In The Prestigious Village Of Kleinburg. Siding Onto A Serene And Private Ravine, This Exceptional Detached 2-Storey Home Combines Elegance, Comfort, And High-End Finishes In A Peaceful Natural Setting. The Gourmet Kitchen Is A Chefs Dream, Featuring Premium Wolf & Sub-Zero Appliances, Quartz Countertops, An Oversized Undermount Sink, And A Large Centre Island W/ Breakfast Bar Seating. Extended Custom Cabinetry, Soft-Close Drawers, A Walk-In Pantry, And A Private Servery With Quartz Surfaces Ensure Both Beauty And Function. The Bright Breakfast Area Offers Expansive Views Of The Ravine And Opens Through French Doors To A Covered, Extended Loggia With Composite Deck, Perfect For Outdoor Dining And Relaxation. Spacious Family Room With Coffered Ceilings, Herringbone Flooring, A Cozy Gas Fireplace, And Wall-To-Wall French Doors That Bring The Outdoors In. Front Library Room With A Double-Sided Fireplace Flows Seamlessly Into A Formal Living Room With Soaring Ceilings And Open Sightlines To The Elegant Dining Area. Retreat To The Luxurious Primary Suite, Complete With Its Own Gas Fireplace, A Spa-Inspired 6-Piece Ensuite With Extensive Upgrades, A Custom W/I Closet, A Private Sitting Room, And A Double-Door Walk-Out To A Large Private Terrace Overlooking The Beautifully Landscaped Backyard. All Other Bedrooms Feature Private Ensuites, Ensuring Comfort And Privacy For Every Member Of The Family. A Spacious Upper-Level Great Room Overlooks The Family Room Below, Adding To The Home's Open And Airy Ambiance. Step Outside To A Professionally Landscaped And Hardscaped Backyard Oasis, Complete With An Inground Saltwater Pool And Panoramic Ravine Views, A True Retreat. Must See!!Brokerage Remarks (id:60626)
Royal LePage Maximum Realty

