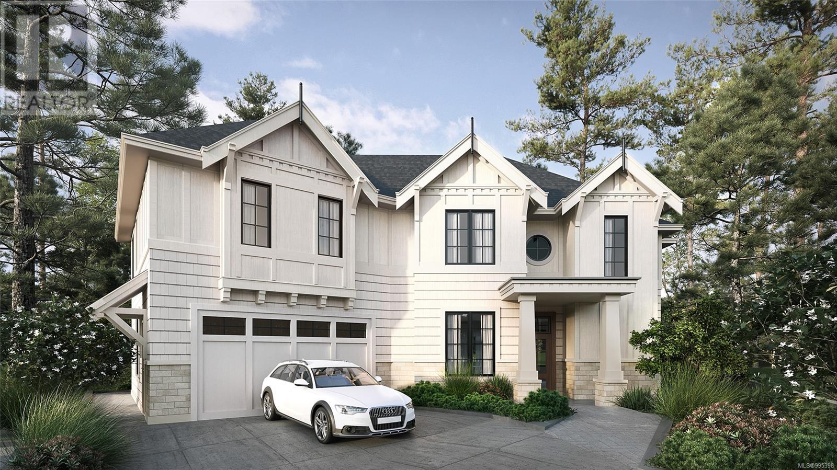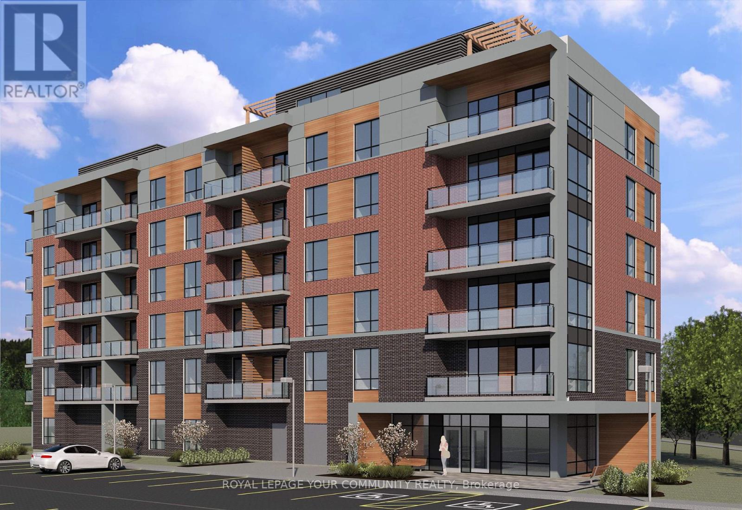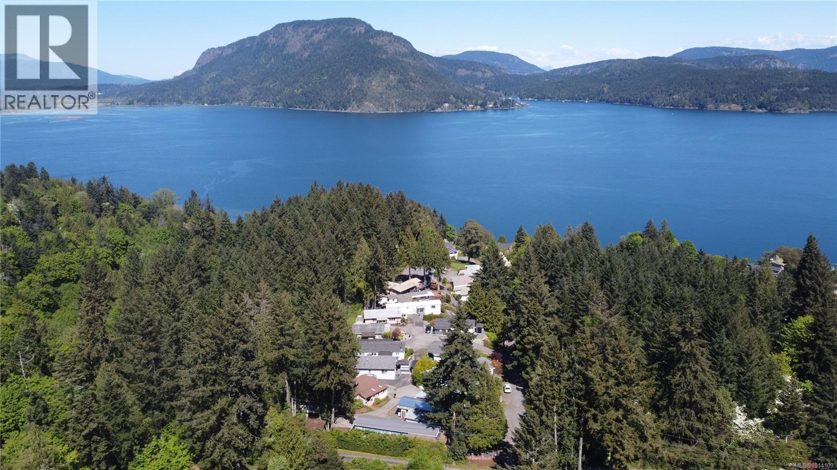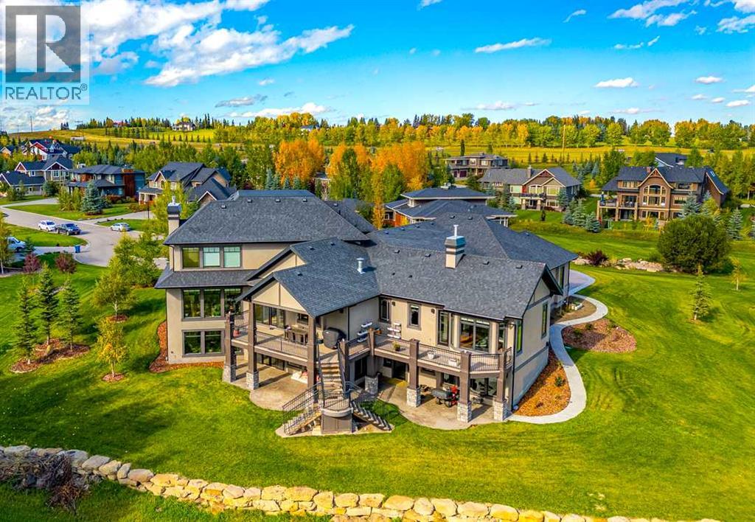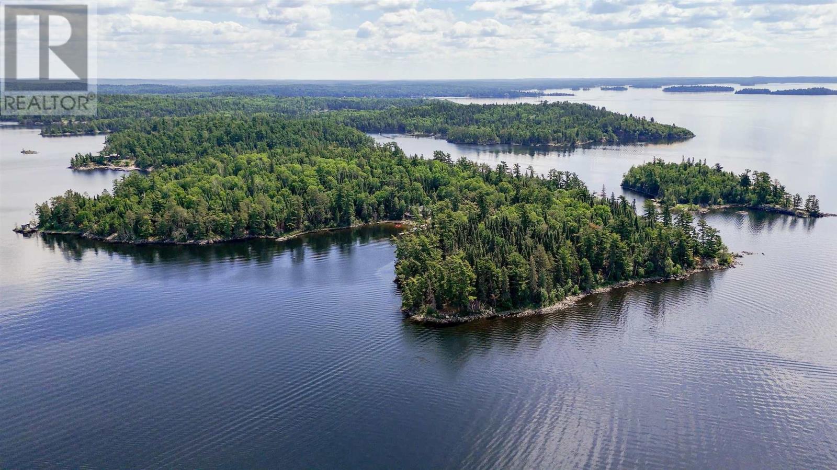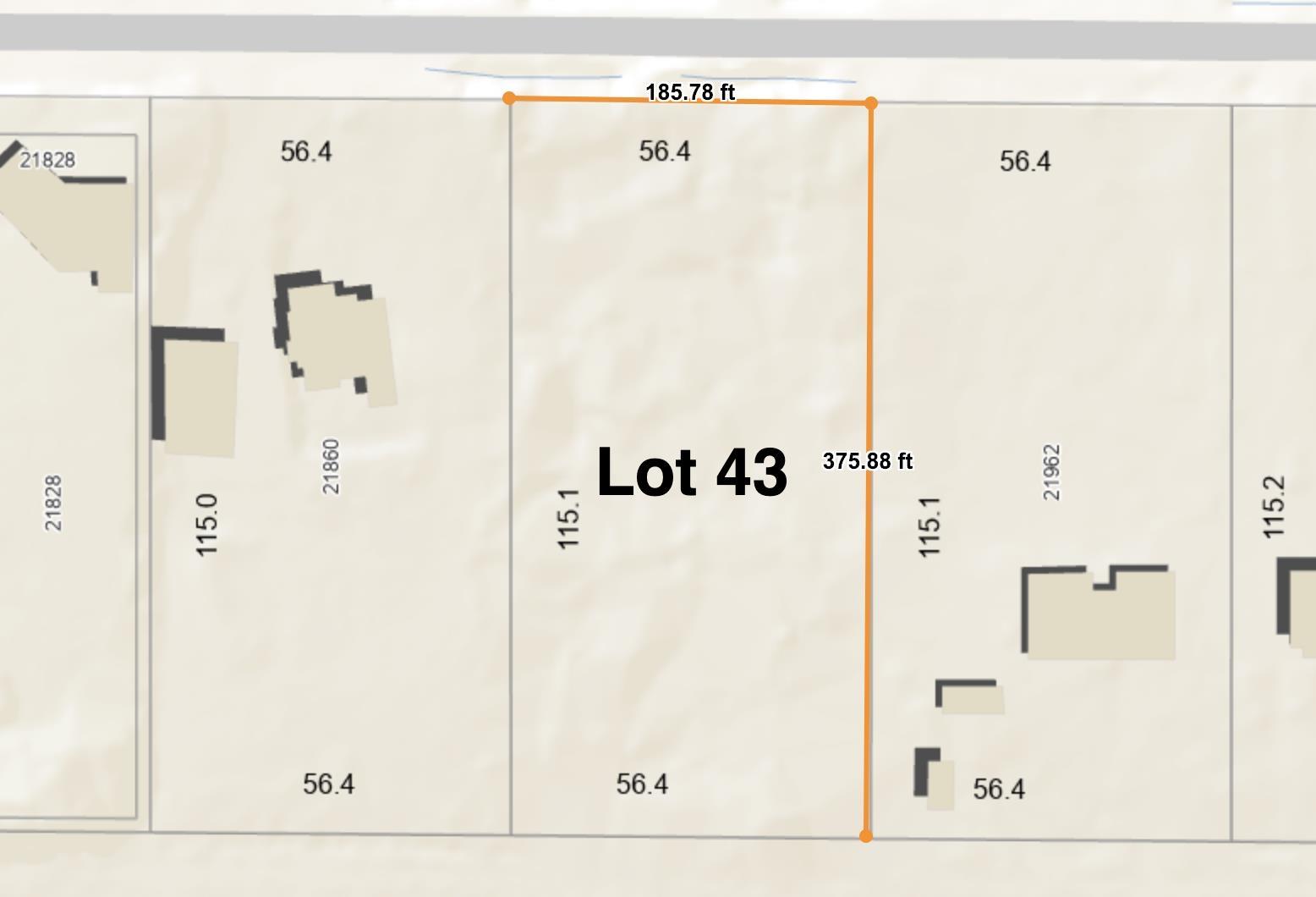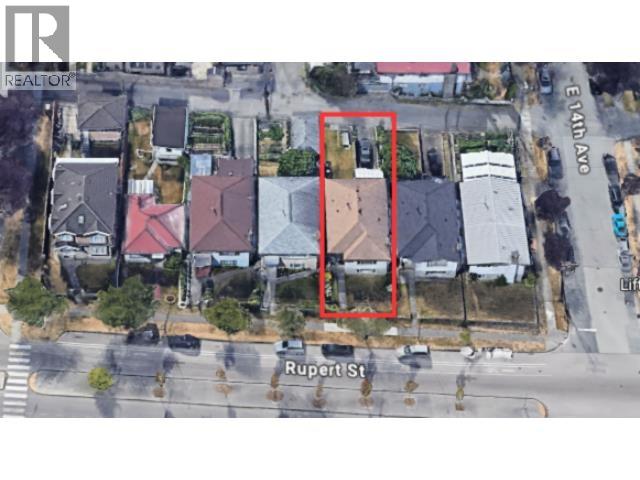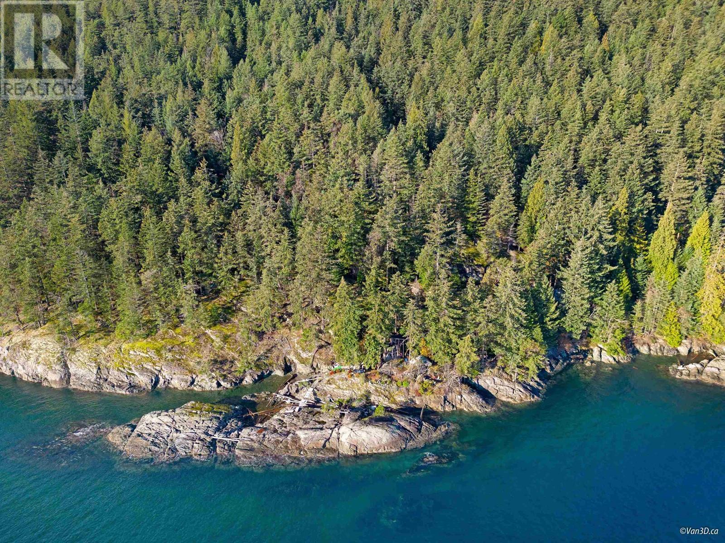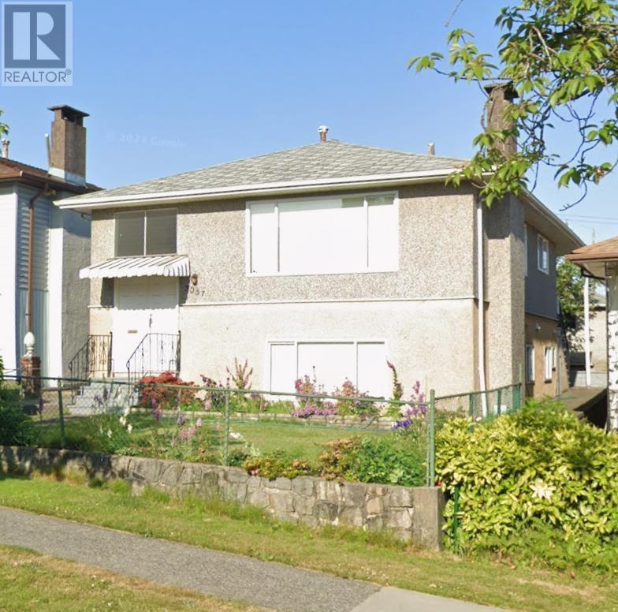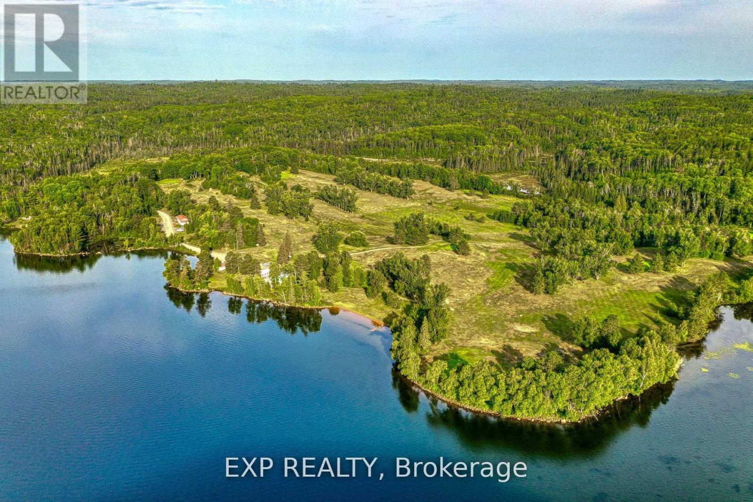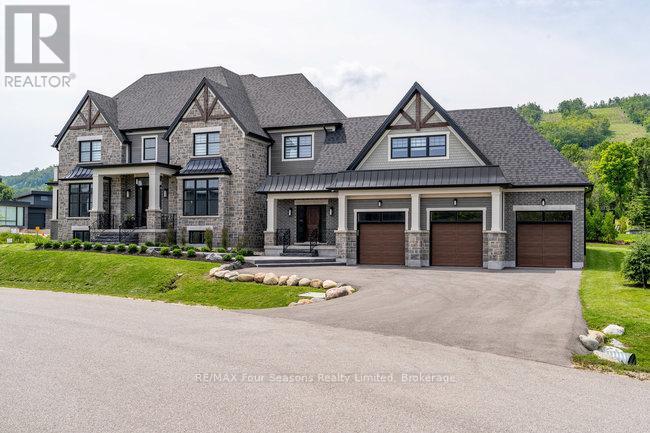3915 Woodlands Pl
Saanich, British Columbia
Envisioned through a collaboration between award-winning Abstract Developments and Patriot Homes, this exceptional property offers a rare opportunity. Situated in the established, nature-oriented Woodlands Estates and designed with 3 beds and 2.5 baths in the main home, plus a full 2-bed, 1-bath secondary suite, this property blends contemporary living with traditional arts & crafts elegance. Thoughtful landscaping provides privacy & serenity, surrounded by a tree-lined enclave with an oversized entertaining/lounge area, outdoor kitchen, & fire pit. An exceptionally refined transitional interior by Nygaard Interiors offers a timeless aesthetic, creating light & airy spaces with voluminous 10-foot & coffered ceilings, double-height entry & elegant details throughout. Boasting a coveted location in the established Ten Mile Point neighbourhood, this home is steps from the beach & moments to Cadboro Bay Village, Gyro Park, UVic, & more. Estimated Completion November 2025. (id:60626)
RE/MAX Camosun
368/376 Essa Road N
Barrie, Ontario
Attention Builders!!! Great Development Opportunity located in close proximity to Downtown Barrie. MID-RISE 6-STOREY Condominium with 69 Units. SITE PLAN APPROVED and REGISTERED with The City Of BARRIE. Apply for a Permit and Build!! Potential for additional floor possible, would need to re-apply with City of Barrie. (id:60626)
Royal LePage Your Community Realty
4544 Lanes Rd
Cowichan Bay, British Columbia
Here is an opportunity to acquire a very unique Waterfront revenue property on Southern Vancouver Island. This 5+ acre parcel contains a 19 unit senior’s mobile home park, large house with panoramic ocean views, a six unit apartment building and an older house. All units currently rented with and 2024 EGI of approximately 237,000. The property slopes toward the water so most units have ocean views. The location is rural enough to make it peaceful but within a short drive to amenities. There is ample opportunity to increase revenue or live on the property and enjoy the view while benefiting from substantial cash flow. Financials available to qualified buyers with signed NDA. No sign at sellers request (id:60626)
Royal LePage Duncan Realty
119 Leighton Lane
Rural Rocky View County, Alberta
Experience timeless elegance in this extraordinary French Country Chateau, designed by Dreamworks, this architectural masterpiece is nestled on a picturesque 2-acre lot with panoramic mountain views. At the heart of the home is a magnificent 2 storey Great Room with a dramatic 20 ft barrel vaulted ceiling and floor-to-ceiling natural stone fireplace. Rich walnut hardwood floors, custom crown mouldings, and a curved walnut staircase set the tone for this warm yet opulent residence. The dream kitchen offers both function and elegance, featuring antiqued cream cabinetry, exotic granite countertops, and two expansive islands. Culinary enthusiasts will appreciate the top-tier appliance package, including a 60” Viking gas range, 48” paneled Viking fridge, KitchenAid Professional dishwasher, ice maker, and wine and beverage fridges. The layout includes a walk-through pantry with custom cabinets and granite counters, offering direct access from the garage for effortless grocery unloading, as well as a separate butler’s pantry with additional storage and prep space, perfect for seamless entertaining. The main floor showcases a luxurious primary suite featuring a double sided fireplace, bay window sitting area, private balcony access, & vaulted ceilings with ambient valence lighting. The spa-like ensuite offers a free standing BainUltra heated air-jet tub, steam shower, and an enormous double dressing room with custom-built cabinetry, drawers, and a central island. Additional main level highlights include two powder rooms, a private office, a richly paneled den with walnut coffered ceilings and custom built-ins, and a well-appointed laundry room. The upper level features two secondary bedrooms, each with private ensuite bathrooms. Downstairs, the fully finished walkout basement is a true entertainer’s paradise. A stunning circular wet bar with pendant lighting anchors the massive recreation and games room, while a dedicated media room features a 135” screen, 1080p projector, elevated theatre seating for seven, and a Dolby THX 14.2 surround sound system. A private gym with cork flooring and adjacent steam bath, a guest bedroom with 5-piece ensuite, a wine cellar with wrought iron glass doors and temperature control, and a Russound 26-speaker home stereo system complete this spectacular level. For the car enthusiast, quadruple oversized attached garages offer parking for up to 6 vehicles, featuring 12.5’ ceilings, epoxy floors with border detailing, floor drains, and direct access to the basement. Located in a serene and private setting, yet minutes from top-rated schools, Aspen Landing, the 69th Street C-Train station, and major routes including Stoney Trail. Enjoy nearby golf courses and community amenities including a playground, outdoor recreation area, pickleball court, skating rink, picnic space, and an extensive network of walking paths. This is more than a home—it’s a lifestyle. A rare and refined estate for the most discerning buyer (id:60626)
Exp Realty
0 Queen Bee Island
District Of Kenora, Ontario
Introducing the Crown Jewel of Lake of the Woods — Queen Bee Island, a rare 26-acre plus private island offering an extraordinary one-mile stretch of pristine shoreline, towering white pines and numerous coves and vantage points. Perfectly positioned just minutes by boat from Bare Point Marina, this remarkable property delivers unmatched privacy, natural beauty, and a one-of-a-kind lifestyle experience. At the heart of the island is a bright and welcoming main cottage—spanning approximately 2,000 sq. ft.—designed for relaxed hosting, from small gatherings to large groups, and accessible all year long via boat in the summer and ice road in the winter. The open-concept layout includes a spacious kitchen with ample storage, a cozy living area with propane stove, and three bedrooms including a primary suite with a generous layout and ensuite. A large octagonal screen room (24' x 24') serves as a central gathering place for sunset dinners, card games, and storytelling under the pines. What truly sets this property apart is its capacity to welcome multiple families while maintaining exceptional privacy. Two newer guest cabins—one with six bedrooms, the other with two—are fully self-contained and positioned for maximum seclusion, each with their own decks and long lake views. In addition, two cozy bunkies offer even more flexibility for guests. A groomed trail system runs the full circumference of the island, connecting all cabins and key gathering spaces—perfect for peaceful walks or scenic morning jogs. The property also features a detached garage for all your gear, a waterside sauna, floating dock, and a sandy beach perfect for swimming and lounging. And being in unorganized territory opens doors for long-term flexibility and future expansion. Queen Bee Island isn’t just a summer retreat—it’s a rare investment in lifestyle, legacy, and unmatched seclusion. Opportunities like this are few and far between. Secure your own piece of paradise today. (id:60626)
RE/MAX Northwest Realty Ltd.
Lt.43 86a Avenue
Langley, British Columbia
A RARE OPPORTUNITY TO OWN ONE OF THE LAST LOTS IN TOPHAM ESTATES ON 86A AVE! This 1.61 acre lot is the BEST of the remaining bare lots on the most desirable street in Langley. Zoned RU-1 and NOT in the ALR, this lot has the potential to be STRATIFIED! Southern exposure backing on to farmland, no creeks, streams or easements and very flat, this is the PERFECT opportunity to build one, or potentially TWO luxury homes. Just minutes to the center of Fort Langley, Walnut Grove, HWY 1, and Redwoods golf course. Call today for more info. (id:60626)
Real Broker B.c. Ltd.
3041 Rupert Street
Vancouver, British Columbia
Calling all investors and developers! This is the opportunity you've been waiting for. This property is under the newly approved Rupert and Renfrew plan Rapid Transit Area B with 5.5+ FSR for 22-40 story high-rise. Take advantage of this rare chance to expand your portfolio and shape the future of this thriving community. Don't let this opportunity pass you by! (id:60626)
Exp Realty
381 Waterfront
Bowen Island, British Columbia
46-Acre Waterfront Paradise Escape to your personal haven of secluded beaches, dramatic cliffs, and verdant forests. Explore hidden coves and sun-drenched shores, where the tranquil sounds of the waves wash over you. Embrace the serenity of a private retreat, where you can kayak, paddleboard, swim, or simply relax and soak in the natural beauty that surrounds you. Discover a diverse array of marine and terrestrial wildlife, while taking in the awe-inspiring vistas of the coastline, mountains, and sunsets. Whether you're seeking adventure or tranquility, this property offers endless opportunities to hike, bike, fish, swim, kayak, paddleboard, or simply unwind and enjoy the peaceful ambiance of your surroundings. (id:60626)
Sotheby's International Realty Canada
3057 Rupert Street
Vancouver, British Columbia
Calling all investors and developers! This is the opportunity you've been waiting for. This property is under the newly approved Rupert and Renfrew plan Rapid Transit Area B with 5.5+ FSR for 22-40 story high-rise. Take advantage of this rare chance to expand your portfolio and shape the future of this thriving community. Don't let this opportunity pass you by! (id:60626)
Exp Realty
725 Lochhead Drive
Greater Sudbury, Ontario
**Once-In-A-Lifetime Investment Opportunity!** Discover 169.37 Acres Of Untouched Potential InThe Unorganized Township Of CascadenWhere Minimal Property Taxes And Fewer Restrictions OfferUnmatched Freedom And Value. Nestled Along The Pristine Shores Of Beautiful Windy Lake, ThisRare Parcel Features A **9-Hole Waterfront Golf Course, Seamlessly Blending Business Potential With It's Breathtaking Natural Beauty.Wake Up To Awe-Inspiring Vistas, Clean Northern Air, And The Serene Call Of Nature.This Is Truly A Piece Of Paradise. With Its Prime Waterfront Location, Irresistible Charm, And Established Recreational Draw, This Property Promises Not Just A Lifestyle, But A Legacy. The Golf Courses Excellent Facilities Attract A Steady StreamOf Golfers, Providing A Solid Foundation For Future Growth And Development.Whether You Envision Expanding The Course, Converting It, Developing A Private Retreat, Subdividing The Property Or Creating A Luxury Resort, This Land Offers Limitless Possibilities. Step Into A World Where Business Meets Leisure And Passion Meets Profit. Your Vision Begins Here. **Buyer Agent To Do Their Own Due Diligence. (id:60626)
Exp Realty
44 Bellini Avenue
Brampton, Ontario
Welcome to 44 Bellini Ave, an Impressive Estate Home on Over 2 Acres with Ravine Privacy. Nestled in the exclusive Castlemore enclave, this 5 bedrooms, 6 bathrooms brick 2 storey estate spans approximately 6000sqft of sophisticated living space. Crafted for both grandeur and comfort, the home features gleaming hardwood floors, granite countertops, and thoughtful craftsmanship throughout. Newly painted and panoramic design that welcomes natural lights while blending indoor comfort with outdoor tranquility. The finished walk-out basement, complete with a full kitchen and bathroom, perfect for guest or home office.Set on a serene 2.23acre ravine lot, the property presents sweeping natural views and ultimate privacy. A triple car garage and circular driveway-ample parking and elegant curb appeal. Located among multimillion $ homes and lovingly maintained inside and out, this estate is a rare gem waiting for its next discerning owner. (id:60626)
Anjia Realty
101 Grindelwald Court
Blue Mountains, Ontario
Nestled in the prestigious Nipissing Ridge III community, this custom masterpiece delivers a stunning fusion of modern luxury and refined mountain living, offering 5,678 sq. ft. of finished living space above grade plus 3,180 sq. ft. of unfinished basement space awaiting your personal touch. Ideally located within walking distance to both Alpine and Craigleith Ski Clubs and a short drive to the Village at Blue Mountain, this exceptional turnkey home is being offered fully furnished and is designed to impress with soaring ceilings10 feet on the main floor and 9 feet on the second floor and basementand a dramatic 26-foot great room anchored by a floor-to-ceiling stone fireplace. Exquisite finishes include oak hardwood and porcelain tile flooring, quartz countertops, custom cabinetry by Selba, and a chef-inspired gourmet kitchen equipped with JennAir Noir luxury appliances, a 630-bottle wine room, dining nook, and walk-in pantry. The main level also boasts a formal dining room, office/study with an onyx-faced gas fireplace, a ski/mudroom, laundry, and direct access to an oversized three-car garage. The second floor hosts a lavish primary suite featuring double walk-in closets, a Romeo and Juliet balcony, and a sumptuous five-piece ensuite, complemented by three additional bedrooms each with private ensuites. A separate fifth bedroom/guest suite above the garage includes its own private entrance, kitchenette, and full bath, ideal for visitors or extended family. Entertain outdoors on the rooftop terrace complete with a wood-burning Rumford fireplace and spectacular views of the escarpment and Craigleith and Alpine ski hills. Perfectly set between the Niagara Escarpment and Georgian Bay, this residence offers an unrivaled blend of elegance, comfort, and year-round adventure, making it the ultimate luxury retreat. Truly, a must see! (id:60626)
RE/MAX Four Seasons Realty Limited

