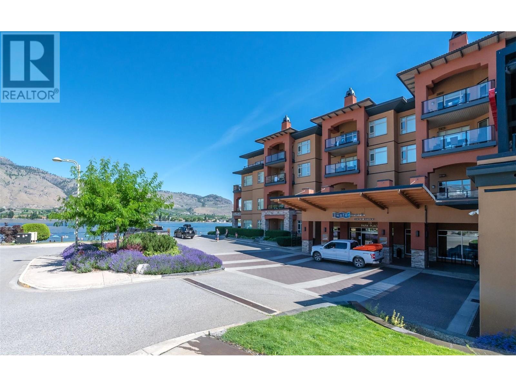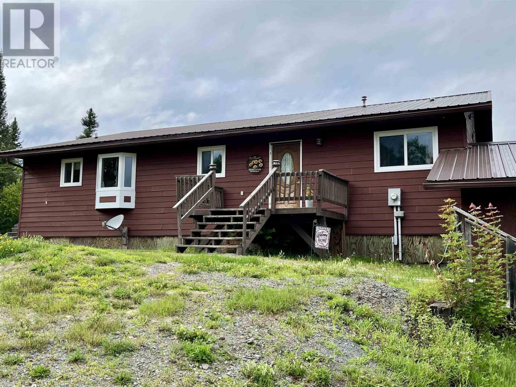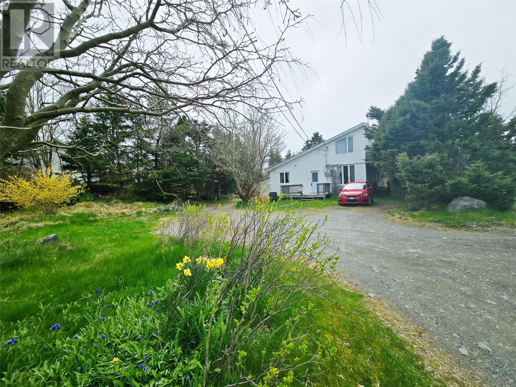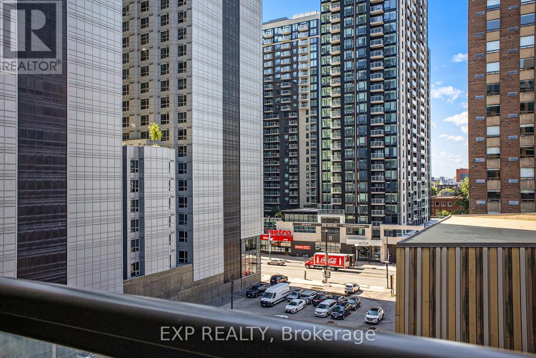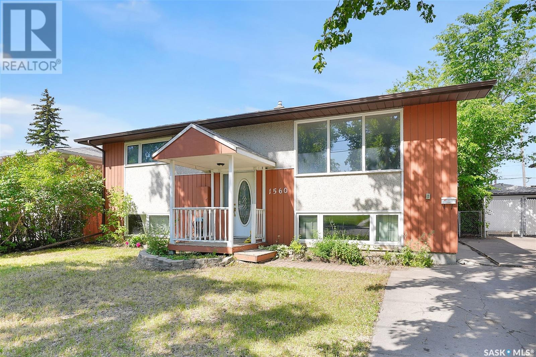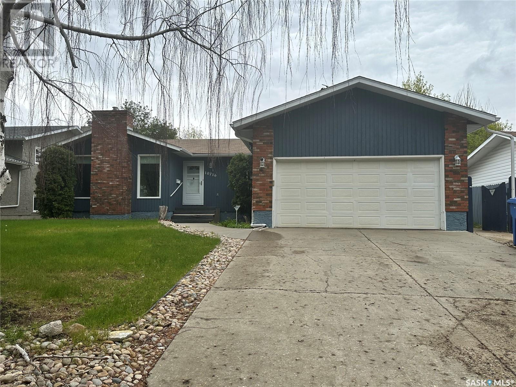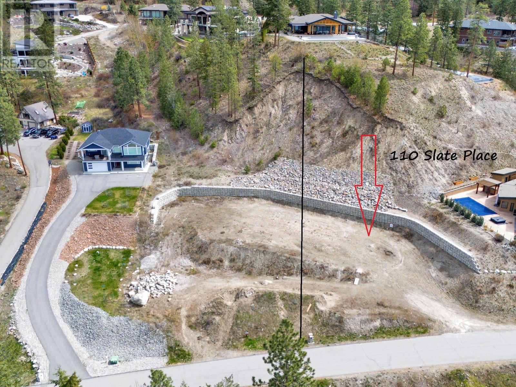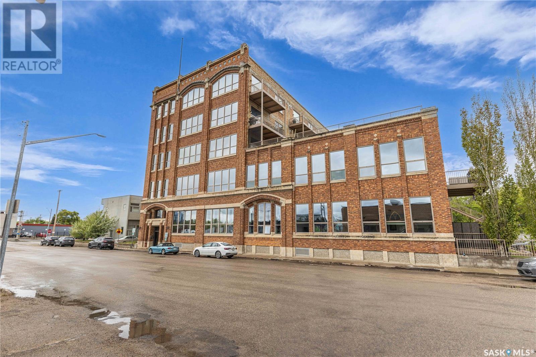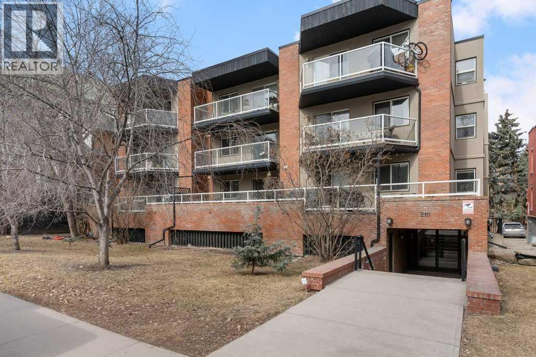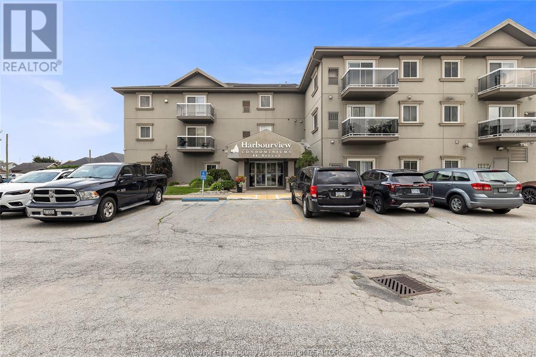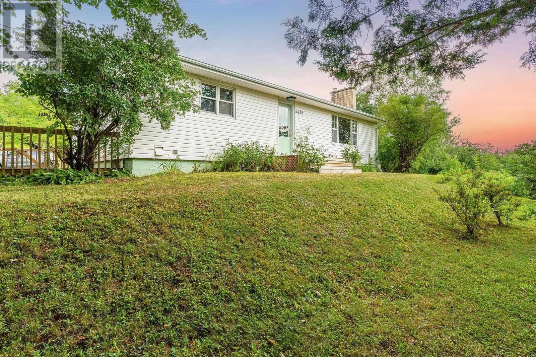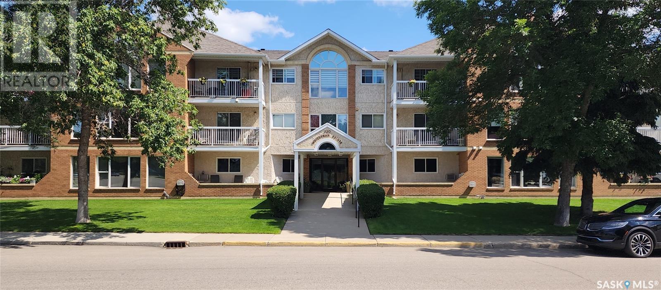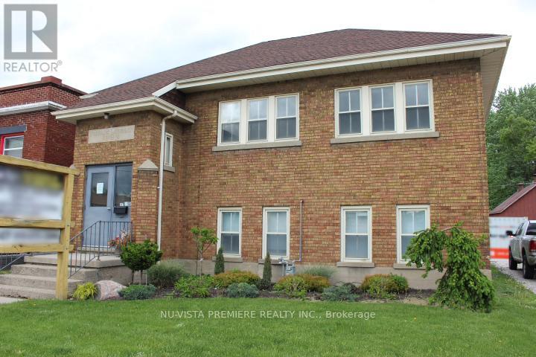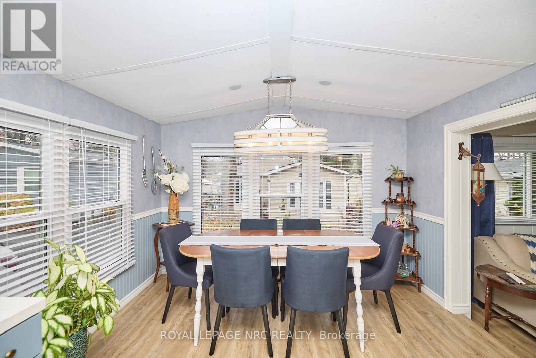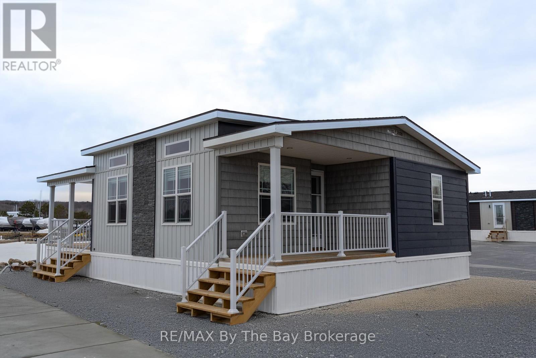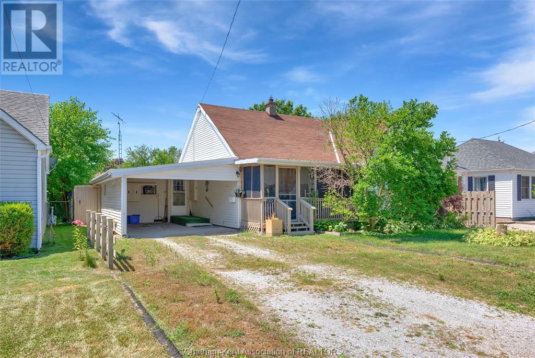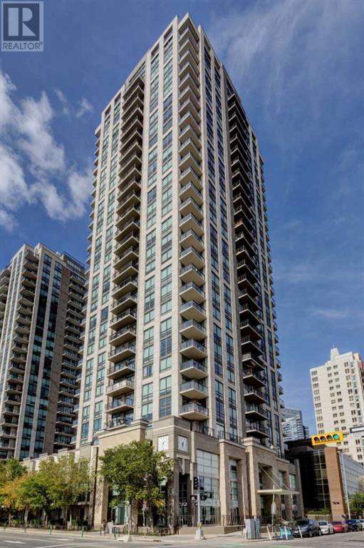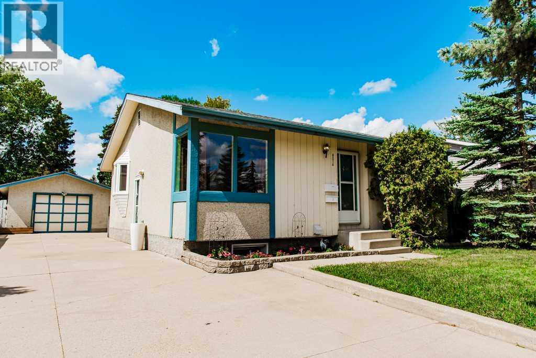15 Park Place Unit# 327
Osoyoos, British Columbia
Own your piece of Canada's desert paradise! Ideally located on the quiet, south side of the resort with balcony lake views, this 836 square foot, spacious, 2 bed suite represents amazing value! With furnishings, decor, and equipment maintained by the resort, this is your opportunity for stress-free, lock and leave vacation property ownership. The open concept kitchen, living and dining areas are ideal for entertaining, while the split 2 bedroom layout optimizes privacy. The pull out sofa enables comfortable accommodation for 6, and the generous balcony offers sheltered alfresco dining with stunning lake views. Close proximity to both elevator and stairs ensures quick access to the beach, pool deck and hotel amenities, and secured, indoor parking. Resort amenities include pool, hot tubs (one year round), gym, spa, and beautiful function rooms. Amazing dining options including 15 Park Bistro (with sheltered seasonal patio & grill), Boston Pizza, Backroads Brewery, and Roberto's Gelato. The Watermark is located just steps to all the vibrant shops, services and amazing dining options Osoyoos has to offer. World class wineries, dining, golf, skiing, watersports and cultural experiences are all in close proximity. Enrolled in the the resort's professionally managed hotel rental pool, this suite generates significant rental income to help offset the costs of ownership. Sale subject to GST. Square footage per builder plans. Dimensions approximate - buyer to verify if important. (id:60626)
Royal LePage South Country
1 King St.
Mine Centre, Ontario
Three bedroom, two bath home with views of Turtle Lake! This newer home (2012) offers one level living with an open kitchen, dining and living room area with access to the covered front deck with screened in porch. Master bedroom with his and hers closets and ensuite bath. Two additional bedrooms, dedicated office and separate laundry room. Large crawl space with mechanicals, space for storage and work area. Large carport for parking. Short distance to public access to Turtle Lake. Drilled well, septic, generator hookup, low annual taxes. (id:60626)
RE/MAX Northwest Realty Ltd.
334 Conception Bay Highway
Holyrood, Newfoundland & Labrador
Welcome to 334 Conception Bay Highway, nestled in the heart of scenic Holyrood. This versatile home offers the perfect blend of comfort, convenience, and affordability as it has two apartments and a bonus in-law suite. Ideal for homeowners, investors, or multi-generational families this property has many upsides such as separate laundry hook-ups for each unit. The home is well-maintained, offering bright and functional living spaces with both main level apartments being grade level entry with everything you need on one level, and the upstairs suite has ample space with a large bedroom that includes a private deck as well as a beautiful view from the back deck. Step outside to find a gorgeous front yard with lots of greenery along with ample parking to accommodate residents and guests alike. Located just minutes from everything you need, this home is a short walk to convenience stores, doctors' offices, schools, and coffee shops, and is only a stone’s throw from the famous Holyrood Beach making it easy to enjoy Whale watching and Cod Fishing right from the shore! Be a part of the vibrant community and outdoor lifestyle this area is known for. Don’t miss this rare opportunity to own a multi-unit property in one of Newfoundland’s most picturesque coastal towns. (id:60626)
Bluekey Realty Inc.
18 - 11981 Plank Road
Bayham, Ontario
Retiring or Downsizing ? Pride of ownership is evident throughout this 1078sqft modular home nestled in the adult lifestyle community "The Meadows". Larger than it looks, this move in ready home features a huge eat in kitchen with gas range, loads of counter and cabinet space. Easy access to a front porch for your morning coffee! Open concept living room with vaulted ceilings through out. Spacious master bedroom that features his and hers closets. An equally spacious second bedroom, 3 piece bathroom and convenient main floor laundry. Relax in the backyard on the large deck with gazebo, perfect for enjoying the picturesque summer evenings or morning sunrises. You will also find a shed for storage with power! A cozy retreat just minutes away from Tillsonburg shopping and a short drive to the beautiful beaches of Port Burwell. The monthly lot fees of $529.54 cover essential services like site rental, water, snow plowing, garbage pickup, park management, and common area maintenance, ensuring a hassle-free living experience. With total taxes of $1,270.64 paid quarterly, managing expenses is simplified for residents. Recent updates include Steel Roof, On Demand Water Heater(2023); Water Softener, Deck, Gazebo, Shed, Septic Caps, Walk-in Shower(2024). If you're looking to retire in a peaceful and welcoming community, this home in "THE MEADOWS" offers the ideal setting for a quiet and comfortable lifestyle. Don't miss the opportunity to make this lovely property your new Home Sweet Home! All measurements and taxes are approximate and to be verified by the Buyer. (id:60626)
RE/MAX Real Estate Centre Inc.
8 Sunnyside Drive
Rural Ponoka County, Alberta
This charming bungalow, backing onto the picturesque Gull Lake Golf Course, is a delightful retreat in the heart of central Alberta. With a cozy 761 sq. ft. floor plan, the home features two inviting bedrooms and a modern three-piece bath, perfect for a small family or a vacation getaway. The open-concept living space boasts a beautiful wood-burning fireplace, creating a warm and relaxing atmosphere, especially after a day of enjoying the outdoors. The property offers a large lot, providing ample parking and space for RVs, making it ideal for hosting friends and family. Whether you're an outdoor enthusiast or someone who loves serene evenings, this home offers endless opportunities. You can unwind on the patio, enjoying stunning views after a full day of activities. Gull Lake itself is a year-round paradise, offering activities such as golfing, swimming, boating, water skiing, and scenic walking paths in the warmer months, as well as a full spectrum of winter sports. This property provides a perfect gateway to all the recreational opportunities central Alberta has to offer! (id:60626)
Cir Realty
46 Cornelia Street E
Smiths Falls, Ontario
Client RemarksWelcome to your new home! This charming single-family home offers a clean & modest interior with 2 bedrooms upstairs and 1 on the lower level. The mixed flooring adds character to the space, while the 2 bathrooms provide convenience for your family. Enjoy gatherings in the family room with access to the deck overlooking the corner oversized in-town lot. The single-car garage and paved driveway add convenience to your daily routine.100 amp breakers, Hydro $80 monthly, Gas 150 monthly, Water $220 every other month, Hot water rental (Gas) 24.05 Monthly. Don't miss out on this opportunity to make this house your home sweet home! Contact me today for a showing. (id:60626)
Century 21 Synergy Realty Inc.
609 - 238 Besserer Street
Ottawa, Ontario
Experience luxury city living in this modern 1-bedroom condo featuring hardwood floors, granite counters, in-suite laundry, and a private balcony with stunning views. Enjoy top-tier amenities: indoor pool, gym, sauna, party room, and storage locker - all in a vibrant, central location. Ideal for urban professionals! (id:60626)
Exp Realty
101, 11850 84 Avenue
Grande Prairie, Alberta
Welcome to this beautifully finished 4-bedroom, 2-bathroom mobile home offering the perfect blend of comfort, style, and functionality. Located on a corner lot, this home boasts an open floorplan ideal for both everyday living and entertaining. Step inside to find gorgeous vinyl flooring throughout, accentuating the bright and airy living spaces. The heart of the home is a stylish kitchen featuring a large kitchen island, perfect for meal prep, casual dining, or gathering with family and friends. The open-concept layout flows seamlessly into the dining and living areas, creating a welcoming atmosphere. The private primary suite is thoughtfully situated at the back of the home for maximum privacy and includes a spacious walk-in closet and a luxurious ensuite bathroom. Three additional bedrooms provide ample space for family, guests, or a home office. A dedicated laundry room adds everyday convenience. Enjoy your fully landscaped yard complete with back deck and a 2 car parking pad. As part of Kensington Living, enjoy an HOA-managed community with monthly fees of $175 that cover water, snow removal on local roads, and upkeep of parks, playgrounds, and walking trails—with pickleball and sports courts coming soon! Located just minutes from Costco, the airport, hospital, shopping, restaurants, and more. Come explore a smart investment—located just west on 84 Avenue via 116 Street. Book your showing today! (id:60626)
RE/MAX Grande Prairie
1560 Rothwell Street
Regina, Saskatchewan
What a perfect property with mortgage helpers! This spacious bi-level home offers 3+1 bedrooms, a 2-bedroom mortgage helper suite, and two garages — a 14x14 single garage and a 32x14 tandem heated garage. The main floor features an East-facing living room filled with natural light, a large island kitchen with built-in appliances, and a family room that leads to the basement’s recreation room and 4th bedroom. The main level is completed by three generously sized bedrooms and a 3-piece bathroom. The basement includes a self-contained 2-bedroom suite with a separate entrance — ideal for rental income or extended family. Both the main home and the suite share a common laundry area. Current owner does not have information about addition or regulations of suite. Owner pays house utilities – Heated garage on separate meter. When property was rented – 14x14 garage $100 – 32x14 garage $250 – Suite up $1600 Suite down $1100. Stove top-2024,Wall oven-2024,dishwasher-2024,downstairs fidge 2023. All interior newly painted, furnace and ducts clened 2024. (id:60626)
RE/MAX Crown Real Estate
#801 10238 103 St Nw
Edmonton, Alberta
Come home to the 8th floor of the prestigious Ultima Tower! This contemporary 2-bed 2-bath corner suite offers sweeping views of downtown. Located in Ice District just steps away from Rogers Place. Open floor plan with loads of natural light from south and east facing floor to ceiling windows. 9’ ceilings, neutral paint palette and luxury vinyl plank blanket the floor. The spacious kitchen has been carefully crafted with granite countertops, stainless steel appliance package and dark maple cabinets. Work from home, tan on the south facing deck, this condo is fantastic! With 2 spacious bedrooms, including the primary bedroom that boasts a large walk-in closet and private ensuite bath. The building has an amazing lifestyle amenities package that includes gym, hot tub, huge patio, bbq area, indoor kitchen space and sitting area. All of this, plus titled underground heated parking, all located within walking distance to Rogers Place, MacEwan University, Jasper Avenue, and so many eateries! (id:60626)
RE/MAX Preferred Choice
10716 Meighen Crescent
North Battleford, Saskatchewan
Welcome to this well-kept and spacious 1,292 sq ft family home, built in 1978 and nestled in one of the most desirable, family-oriented areas of town. Featuring a charming brick and siding exterior, this home offers great curb appeal and timeless character. Inside, you'll find five generously sized bedrooms and three full bathrooms, providing ample space for families of all sizes. The cozy living room features a warm fireplace—perfect for relaxing evenings—and flows seamlessly into the dining area, where a new sliding garden door (2016) opens onto a large deck, ideal for entertaining or enjoying quiet time outdoors. The fenced backyard is a true retreat, complete with a tranquil pond and underground sprinklers in both the front and back yards to keep the landscaping lush and green. Recent updates include new laminate flooring installed in 2021, a new water heater added in 2017, and a new front step that creates a welcoming first impression. Practical features like central vac and a two-car insulated garage add everyday convenience. The basement offers additional value with a dedicated laundry area and a workshop space that’s perfect for hobbies or home projects. This home blends comfort, functionality, and a peaceful setting—perfectly suited for growing families looking to settle in a quiet, connected community close to parks, schools, and local amenities. Don’t miss this opportunity to own a beautifully maintained home in an exceptional location. Book your private showing today! (id:60626)
Exp Realty
403 Mackay Street
Pembroke, Ontario
Rent Increase effective April 1st 2025 $1010 and $1055. Charming two-storey duplex in Pembroke's prime location. Upstairs unit features 2 bedrooms renting for $986/month, while the main level unit offers 2 bedrooms renting for $1034/month. Tenants cover natural gas and hydro expenses. Separate entrances, two driveways, detached garage, and separate hydro and gas meters enhance convenience and privacy. Property boasts a newer roof, newer deck/stairs from upper unit to ground and two updated gas furnaces. The main floor unit enjoys air conditioning. Fully occupied with reliable tenants. Ideal investment opportunity in a sought-after neighborhood. (id:60626)
Royal LePage Ignite Realty
110 Slate Place
Naramata, British Columbia
Side by side building lots in Naramata Benchlands. Each lot is over a half acre and provides amazing Lake and Mountain Views. These build ready lots can be purchased together or separately. Combined you have 1.25 acres to build your dream home and perhaps a carriage house with room for vines as well. Endless Options on a flat footprint. An Engineered retaining wall is already in place. Close access to the Naramata Village with the KVR Trail right close by. Tucked away on a cul-de-sac, peace and quiet await. For more information, please contact LS. (id:60626)
Chamberlain Property Group
404 211 D Avenue N
Saskatoon, Saskatchewan
Step inside this unique 1-bedroom, 1-bathroom condo in the sought-after T. Eaton Lofts, a historic warehouse-style building just minutes from downtown Saskatoon. This unit blends industrial charm with modern comfort. The open-concept layout features 14-foot ceilings, stylish concrete pillars, and classic brick accent walls that highlight the building’s character. The living room has hardwood flooring, while the kitchen, dining area, and bathroom have ceramic tile. The bedroom is carpeted and includes a spacious walk-in closet. The bathroom has been recently updated with a new bathtub and surround. The in-suite laundry is conveniently located in the utility room just off the front entrance. Enjoy the private balcony with a natural gas BBQ hookup and a view of downtown Saskatoon. Building amenities include an exercise room, a rooftop patio with a communal BBQ, and bike storage in the underground parkade. This unit also comes with two parking stalls: one underground and one surface stall located in a gated lot with visitor parking. (id:60626)
Universal Realty Ltd.
45 Shorncliffe Lake Estates
Rural Provost No. 52, Alberta
Welcome to #45 Shorncliffe Lake Estates, a rare opportunity to own an incredible year round lake retreat set on two beautifully landscaped lots. This meticulously maintained property offers the perfect blend of comfort, functionality, and outdoor enjoyment. At the heart of the property is a spacious 30' x 52' shop, ideal for storing all your recreational toys, vehicles, and tools. The home with a well-designed addition provides a comfortable and charming living space, perfect for weekend getaways or extended stays or year round living.Guests or family will enjoy their own space in the 16' x 16' fully plumbed bunkhouse, offering privacy and convenience. Outdoor living is elevated with a large firepit area, perfect for evening gatherings under the stars. Enjoy easy lake access, making boating, swimming effortless and fun. Additional features include a fabric shelter with a rigmat floor, ideal for extra storage or protection from the elements. This property is a true gem—peaceful, private, and packed with features that make lake life easy and enjoyable. Whether you’re looking for a family getaway, a place to host friends, or a private lake retreat, this one-of-a-kind property checks every box. Don’t miss your chance to own this slice of paradise at Shorncliffe Lake! (id:60626)
Century 21 Connect Realty
380 Pelissier Unit# 1002
Windsor, Ontario
A spacious corner condo unit on 10 th. floor offering 3 bedrooms, two 4 piece baths, 1280 S.F. Nowhere else can you find a Windsor condo in a quality building with 3 bedroom, 2 baths this size under $350,000.00? Offering a Westerly view featuring the morning sun, a huge 20' x 21' living room/dining room combination that will never leave you short on furniture arrangement. The updated white kitchen with appliances has a custom pantry and a useful utility area with plenty storage cabinets. For your convenience there is plenty of closet space, same floor storage unit, and free washer/dryer. Parking space is underground and offers heated garage with car wash area. The resort style living only the Royal Windsor Terrace can offer including heated indoor salt water pool, racquet ball and squash courts, huge gym, whirlpool tub, billiards, fosse ball, ping pong. The monthly common fee includes utilities except electricity that you can budget for around $80.00 monthly. Any offers have to include possession and closing is ""conditional for at least 90 days upon receiving a Certificate of Appointment of Estate Trustee"". (id:60626)
RE/MAX Capital Diamond Realty
26 15th Street
Battleford, Saskatchewan
This well-maintained and thoughtfully customized condo is located on a quiet, well-established street in the Town of Battleford. The property offers comfortable and functional living in a prime location, ideal for those looking to downsize without sacrificing space or convenience. The main level features a bright and open layout, with a custom staircase design that sets this unit apart from others in the development. By reversing the stair orientation, the main living area feels more spacious and functional. The large kitchen offers ample cabinetry, updated appliances, and an eat-up island that flows seamlessly into the dining area. From the dining room, step out into a fully landscaped backyard complete with a deck, stone patio, and large storage shed. The home includes main floor laundry, a generous primary suite with a 5-piece ensuite and walk-in closet, and direct entry to an attached garage that’s fully insulated and finished with clean metal walls, great for year-round use, storage, or projects. The fully developed basement offers two additional bedrooms and an abundance of storage space, making this unit an excellent option for those needing extra room for guests, hobbies, or long-term organization. Lovingly cared for and in move-in ready condition, this condo offers low-maintenance living in a quiet, desirable location in Battleford. (id:60626)
Exp Realty
116 Paget Street N
Temiskaming Shores, Ontario
Built in 2016, this bright and airy 2+2 bedroom, 2-bathroom bungalow is move-in ready! The open-concept layout is perfect for entertaining, with a modern kitchen leading to a spacious 14' x 11' deck is ideal for BBQs and relaxing in the sun.The fully finished basement enjoys plenty of natural light, and this efficient home comes with numerous upgrades, including a retaining wall, paved driveway, interlocking landscaping, fencing, and more. A detached, wired, and heated garage keeps your toys protected year-round. Freshly painted, all thats left to do is unpack and enjoy! (id:60626)
Century 21 Temiskaming Plus Brokerage
14 Lake Dr
Blind River, Ontario
Welcome to this single level, open concept 2 bedroom home built in 2009. Situated in the desirable Forest Glen neighbourhood. This property combines privacy, functionality, and curb appeal. Only minutes away from Lake Huron and several recreational trails. The wired 2 car garage provides ample space to store all of your toys. There are also 2 bunkies and a garden shed for your convenience. Enjoy the peace and quiet on the surrounding patio as you gaze over the nicely treed lot. Call today to make this property your home! (id:60626)
Exit Realty True North
300 Woodward Ave
Blind River, Ontario
Step into this bright, move-in ready home featuring 4 spacious bedrooms and 2 full bathrooms. The open-concept main level has been recently renovated with a brand-new kitchen & stylish flooring. Thoughtful upgrades extend beyond the interior, including new windows/doors, siding, front and back decks, and an updated hydro service. The foundation has also been professionally waterproofed with Blueskin in 2019, giving added peace of mind. Enjoy the outdoors in the large, private backyard, perfect for entertaining or relaxing. A detached 1-car garage adds both convenience and storage. Located just minutes from town while still on municipal services, this home offers the perfect blend of rural charm and modern convenience. Don’t miss your chance to own this surprisingly spacious and well-maintained gem! (id:60626)
Royal LePage® Mid North Realty Blind River
6026 90 Street
Grande Prairie, Alberta
Welcome to a well taken care of, updated bi-level in the heart of Countryside South. This home boasts 3 bedrooms and 2 1/2 bathrooms, high ceilings and open concept main floor. Recently this home has had updates including new paint & carpet in bedrooms, completely renovated ensuite, new light fixtures, upgraded deck and concrete patio, new shingles (2023) and refreshed baseboards & doors. Upstairs holds 2 good size bedrooms completely refreshed with paint and carpet, a large full bathroom with 6 FT tub, and the 2-piece ensuite renovated in 2024. The kitchen has plenty of counter/cupboard space with a corner pantry, adjacent to the dinette full of natural light from the glass patio doors. Which lead to the upper deck steps down to an oversized concrete patio allowing you to enjoy your summers in the privacy of a well-manicured back yard. Downstairs gives you space to cool off or cozy up in a large living room, next to the extra-large refreshed 3rd bedroom. Completing the basement is another full bathroom and spacious laundry room with storage. There are also hook ups for laundry upstairs close to bedrooms for multiple options! This home provides well-appointed affordable living in a convenient part of the city; call a Realtor for more info today! (id:60626)
All Peace Realty Ltd.
9128 108 Avenue
Fort St. John, British Columbia
* PREC - Personal Real Estate Corporation. This bright and welcoming 3-bedroom, 2-bathroom home is a must-see! Situated in a highly desirable neighbourhood close to top-rated schools and scenic parks, it offers everything a growing family could need. A true gardener's dream, the stunningly landscaped yard features a spacious patio-perfect for entertaining-and a large storage shed that doubles as a workshop or additional storage space. Enjoy an open-concept layout filled with natural light, creating a warm and inviting atmosphere throughout the main living areas. All three bedrooms are located upstairs, while the expansive lower level offers a flexible space that could easily be converted into a fourth and fifth bedroom, home office, or playroom. Don't miss your chance to own this move-in-ready home!!! (id:60626)
Century 21 Energy Realty
210, 1005a Westmount Drive
Strathmore, Alberta
This fantastic unit in the Savana Condos of Strathmore offers a prime location within walking distance to the lake, pond, and all nearby amenities. With over 1,000 square feet of living space, this spacious two-bedroom, two-bathroom condo is an excellent opportunity for both homeowners and investors. The unit includes three titled parking stalls—one tandem heated underground stall (with extra storage in front) and one titled exterior surface stall. Underground stall is 111 and surface stall is 205 Inside, the layout is open and inviting with open concept from the living room to the dining area and kitchen. The kitchen is thoughtfully designed with abundant cabinet space, upgraded stainless steel appliances including a fridge with water and ice, a large L-shaped island with an eating bar, a pantry, and granite countertops. Ceramic tile flooring is featured in the kitchen and bathrooms, while the rest of the unit is finished in carpet. The living room offers a cozy gas corner fireplace and access to a spacious balcony with a lovely view.The master bedroom is impressively large and filled with natural light from multiple windows. It includes a walk-through closet that leads to a luxurious five-piece ensuite with double sinks, a separate shower, and a soaker tub. The second bedroom is also generous in size with plenty of closet space, and there's an additional four-piece bathroom for guests. For added comfort, the unit features in-floor heating, air-conditioning unit on the deck and wall unit in living room, and a washer and dryer are conveniently located in-suite.This well-managed complex is known for its popularity and desirability. Currently, the property is tenanted with a lease in place until June 2026 at $2,000 per month. The tenant is open to extending their stay, making this a strong investment opportunity for those looking to secure a reliable rental income. Please note that while dogs are not permitted in the complex, cats are allowed with board approval . (id:60626)
Diamond Realty & Associates Ltd.
C279 200 Corfield St N
Parksville, British Columbia
Discover Surfside RV Resort – Vancouver Island’s Premier Oceanfront Community Welcome to Surfside RV Resort, an exclusive, gated oceanfront retreat nestled in the heart of Parksville. This year-round destination offers direct access to the beach, breathtaking views of the Salish Sea, and a vibrant, welcoming community. Your ownership includes a fully serviced lot featuring a luxurious 2022 Cedar Creek 40CRS Cottage travel trailer, complete with a spacious four-season sunroom with heat pump. Inside, you'll find a good size bedroom, ample cabinetry, a built-in electric fireplace, Lazy Boy recliners, a hide-a-bed, black out blinds, TVs, washer/dryer, and more—designed for comfort and convenience. Step outside to enjoy a covered rear seating area and expansive brick patio backing on to common grounds and one of the club houses—just a short stroll to the other clubhouse and outdoor pool. The resort also offers secure gated access, tennis and pickleball courts, a hot tub, and a calendar full of community events. Open year-round with up to 180 days of personal use annually, Surfside RV Resort is the perfect West Coast escape to experience coastal living at its finest. (id:60626)
RE/MAX First Realty (Pk)
10, 210 25 Avenue Sw
Calgary, Alberta
Incredible value within this spacious two-bedroom condominium in the heart of Mission. Recently updated, this home boasts a bright, open floor plan featuring a very large main living area, open kitchen, and large dining area. Also, there are two good-size bedrooms, including the primary with a spacious closet and upgraded 3-pce ensuite bathroom. This home also features an upgraded main 3-pce bathroom and an in-suite laundry closet. An incredibly rare feature is the ‘double wide’ balcony which overlooks a city park with community garden. This lovely home also comes with a view of downtown and the Calgary Tower. There are two parking stalls included. One is a covered stall with gated access. The other is an outdoor stall. Other benefits include hardwood and tile floors, brand new bathroom fixtures, and fresh paint throughout. Interior French doors, new lighting, separate storage cage, a short walk to Mission District, boasting restaurants, shops and more, downtown core, Stampede Park and Lindsay Aquatic Center. C-Train and city transit close by. This home is ideal for first time buyers or for somebody looking for a great inner-city rental that comes with two parking stalls!! Quick possession is available. (id:60626)
RE/MAX Real Estate (Mountain View)
87 Pool Road
Sheet Harbour, Nova Scotia
Situated on a hill with picturesque views of the East River you'll find a large 4 bedroom 1 bath bungalow plus a large 32 X 36 Barn/Workshop and an additional lot with road frontage. The home offers an eat-in kitchen with newer appliances leading to a generous sized living room, 4 bedrooms with one currently used as a storage room, walk-in pantry which can be turned into a small bedroom/nursery and a 4 piece bath. Lower level can be utilized as storage space. Upgrades such as a ducted heat pump system for heating and cooling, propane furnace, some newer windows, water heater, electric up grade with generlink on meter for generator, and roof shingles plus resheathing roof. Come and move to the beautiful Sheet Harbour Village with its essential amenities, restaurants and scenic coast, approximately 15 minutes from Taylor Head beach. (id:60626)
Coldwell Banker Open Door Realty Ltd.
3669 Concession Drive
Southwest Middlesex, Ontario
Welcome to 3669 Concession Drive! The property is centrally located in the charming town of Glencoe Ontario and is loaded with character. This two bedroom home is warm and inviting with a spacious living room, dining area and kitchen that are perfect for entertaining. It boasts many windows that allow the natural light to pour in and they have custom blinds. The private, concrete stamped patio has a power, retractable awning with dual access to the front or backyard through gates on either side and it leads to the eat in kitchen. The large greenspace offers many opportunities to create an outdoor oasis and ample space to possibly add a garage or shop if desired. (id:60626)
Blue Forest Realty Inc.
25 Drake Crescent
St. Johns, Newfoundland & Labrador
This charming two-apartment home in the heart of the east end offers an ideal opportunity for first-time buyers, savvy investors, or anyone looking to reduce their mortgage with rental income. Located at 25 Drake Crescent, this well-maintained property is just steps from shopping, schools, highway access, athletic facilities, and all major amenities — including the brand-new East Point Elementary and nearby walking trails. The main unit features bright, open living and dining spaces with updated laminate floors and large windows that flood the home with natural light. The functional kitchen connects seamlessly to the main living areas, offering excellent flow for everyday living. Down the hall, you'll find comfortable bedrooms and a tidy bathroom — a perfect layout for families or professionals. The lower-level apartment has a private entrance, its own kitchen and laundry, and is currently rented — providing immediate income potential. It's a great way to offset your mortgage or build your investment portfolio. Outside, the fully fenced backyard backs directly onto a neighbourhood baseball field, creating a peaceful and private green space without rear neighbours — ideal for kids, pets, or relaxing summer evenings. Whether you're looking to break into the market, grow your rental portfolio, or simply enjoy the convenience of a central location, 25 Drake Crescent delivers excellent value with income-generating potential. As per the Sellers Direction, no offers shall be conveyed until 12:01 PM on Monday August 4, 2025. Any offers to be left open until 4pm on Monday August 4th, 2025. (id:60626)
Bluekey Realty Inc.
5626 51 Street
Olds, Alberta
Welcome to your future family home — full of charm, potential, and space to grow. This well-maintained 2-bedroom + office home is nestled on an OVERSIZED lot with mature trees, an abundant garden, and room to breathe. Spend many a happy hour in the oversized yard, gardening or picking the bounty of fruit, perfect for canning or just enjoying. With strong structure and timeless appeal, this is the perfect canvas for a first-time buyer or young family looking to put down roots. Contact your favourite Realtor today to book a showing. (id:60626)
RE/MAX Aca Realty
4 Browne Crescent
St. John's, Newfoundland & Labrador
Located on a quiet cul-de-sac close to schools, shopping, recreation with easy access to the highway this two storey three bedroom home has an additional two rooms in the basement that can lend itself to suite your needs. With updated windows they can be converted to bedrooms to accommodate larger families or visiting guests, home office space to differentiate your living and work space, play areas for children's laughter to echo through the halls, gaming or hobby rooms or a quiet library/reading nook. A full bathroom and laundry area complete the lower level. The main level hosts a half bath off the entrance, an open living room/dining room combination and the kitchen with solid wood cabinetry is open to the dining room via a sit-up peninsula. Patio doors lead to a large, mature, fenced garden complete with a shed for additional storage. The hardwood flooring on the main continues up the hardwood stairs and encompasses the second level where you will find a full bath and three spacious bedrooms. This home has enjoyed new siding, windows and doors in the past three years and shingles are approximately eight years old. As per Sellers Directive, there will be no conveyance of offers prior to 4pm on August 3, 2025. All offers to be open till 9pm on August 3, 2025. (id:60626)
RE/MAX Realty Specialists
44 Robson Unit# 315
Leamington, Ontario
Fantastic location, at Harbourview Condominiums! This 1 bedroom, 1 bathroom unit is STEPS to Leamington Waterfront and Marina! Neat and Clean, ready to move in and relax with low maintenance living! All appliances stay (Fridge, stove, washer dryer, dishwasher), nice balcony to relax and enjoy! A few steps to shops, restaurants and the waterfront! (id:60626)
RE/MAX Preferred Realty Ltd. - 585
1207 Truro Road
Hilden, Nova Scotia
Welcome to 1207 Truro Road in Hildena spacious bungalow set on a picturesque 6-acre property with a fully matured yard that includes apple trees, blueberry bushes, and beautiful landscaping throughout. Larger than your standard bungalow, this 3-bedroom, 1-bath home offers a generous floor plan with a large eat-in kitchen, roomy living spaces, and plenty of opportunity to modernize or customize to your liking. The full basement is ready for development, giving you the flexibility to add more living space, a workshop, or storage. Outside, youll find a stunning private driveway lined with mature trees, creating a warm and welcoming entrance. Located just minutes from schools, shopping, and local amenities, and only 10 minutes to highway access, this property offers the perfect balance of peaceful rural living with convenience close by. Whether youre looking to settle into a comfortable home or invest in a property with long-term potential, this Hilden gem delivers space, privacy, and charm in equal measure. (id:60626)
Royal LePage Atlantic (Enfield)
102 320 Silverwood Road
Saskatoon, Saskatchewan
Looking for a combination of location, serenity and convenience, welcome to Whiteswan Pointe. This 2 bedroom plus den, 2 bathroom condo is sure to impress. All appliances are included. This unit is move-in ready. Silverwood and Sister O'Brien schools along with WJL Harvey Park down the street. Also, just a short walk to the start of the beautiful Meewasin Trail which extends for many kilometers along the South Saskatchewan River. The amenities room includes shuffleboard, exercise equipment as well as games, books and puzzles to keep you entertained. Enjoy a cup of coffee or tea on either your own private balcony or on the patio out the west facing front entrance. Bus service directly to the Mall at Lawson Heights is just steps from the front entrance. Newer flooring and paint throughout. Some big ticket items have been upgraded in the past few years. Water heater, boiler(2024) and shingles(2025). Talk about piece of mind! All of this and one stall in the heated underground parking. Additional electrified surface parking stall available. The building and grounds are meticulously maintained. This is a must see if you're looking for condo living. Call your favorite REALTOR® to secure a time to view. (id:60626)
Realty Executives Saskatoon
928 Mackay Street
Pembroke, Ontario
LOCATION, LOCATION, LOCATION! VACANT DUPLEX with Quick Closing Available! A rare investment opportunity in the heart of Pembroke! This vacant two-unit duplex gives you the immediate flexibility to set your own rental rates, choose your own tenants, or move right in and let the second unit help pay the mortgage. Perfect for first-time buyers, investors looking to expand their portfolio, or multi-generational living, this property offers versatility and potential you wont want to miss.Each unit features 2 spacious bedrooms, a full bath, a separate private entrance, and its own fully fenced yard, providing privacy and independence for occupants. Entrances are via the ground floor and are side by side, with Kitchen and Living spaces for each level on the main floor and bedrooms for each on the second floor. Each unit has been freshly painted, giving it a bright, fresh and clean feel thats ready for immediate occupancy. With separate meters, individual hot water tanks (rentals), and separate natural gas furnaces, tenants could easily cover their own utility bills keeping your investment simple and cost-effective. Situated in a prime location just steps from Pembroke Regional Hospital, downtown shops, restaurants, schools, Algonquin College, and Highway 17 for easy commuting, this property is all about convenience and lifestyle appeal. Whether you are looking to generate strong rental income or create a home with built-in affordability, this is your chance to secure a property in a high-demand area with endless possibilities.Opportunities like this dont last long. Reserve your showing today and check out the *Virtual Tour* to see the full potential of this property. Showings By Appointment. (id:60626)
Royal LePage Team Realty
247 Main Street
Southwest Middlesex, Ontario
Welcome to 247 Main Street! This building is well situated and easily accesible in downtown Glencoe. Previously used as a professional office and was once home to the Glencoe Library. Zoning allows for a variety of uses and there is possibility to convert the building to multi-residential. Upper floor is around 906 sqft and 859 sqft downstairs. This Property has been well maintained and is huddled in close to nearby shops, restaurants, and other services. Feel free to contact us for more information or to setup a showing. (id:60626)
Nu-Vista Premiere Realty Inc.
329, 4303 1 Street Ne
Calgary, Alberta
Welcome home to a truly special retreat in Stonecroft Manor, nestled in the heart of beloved Highland Park, just 10 minutes away to The University and SAIT. From the moment you step through your private entrance, you'll feel the warmth and comfort of a space bathed in natural light. Sunshine pours through expansive windows that stretch from the front door all the way to your serene, private patio—creating an inviting flow that makes every day feel bright and open.Imagine cooking in a chef-inspired kitchen designed for connection—with generous countertops, plenty of storage, and a cozy bar perfect for sharing coffee, laughter, or a glass of wine with friends. It’s a space that brings people together, whether you're entertaining or enjoying a quiet evening at home.At the end of the day, your spacious primary suite offers a peaceful sanctuary. Unwind in the luxurious spa-like ensuite, complete with heated floors, after walking through your dream-worthy closet. Every detail is designed to make you feel pampered.Need space for guests or a home office? The second bedroom, complete with a Murphy bed, is both functional and charming. A second full bath with a walk-in shower adds even more comfort and flexibility.This rare unit comes with thoughtful touches that set it apart—no shared walls for added quiet, tinted windows for added privacy, in-suite laundry, and direct access to the parking garage for ultimate convenience.And it’s not just about the home—it’s about the community. Highland Park is a neighborhood full of life and heart, with parks, pathways, and a spirit of growth and togetherness that you’ll feel from day one.This isn’t just a condo—it’s a place to belong. Come see why it’s ready to welcome you home. (id:60626)
Royal LePage Solutions
423 - 23 Four Mile Creek Road
Niagara-On-The-Lake, Ontario
**LOW MONTHLY FEES** WELCOME TO THE DESIRABLE SENIOR COMMUNITY AT CREEKSIDE SENIOR ESTATES NESTLED IN THE HEART OF WINE COUNTRY OF PRESTIGIOUS NIAGARA-ON-THE-LAKE!! Just minutes from the U.S. border and situated in a treed, hillside community in an upscale neighbourhood, this development is a 55+ community that offers an Inground pool, a Recreation centre with activities and amenities galore!! This property offers the unique advantage of lower monthly fees as this unit comes with shares in the cooperative at a value of $25,000! This is transferable to the new owner and reduces the monthly fee to $235.00 per month. This adorable 2 bedroom unit has been very well maintained with a bright and open concept kitchen/dining room and separate living room. Enjoy two ways to access the unit and has plenty of side yards on BOTH sides of the property. There is a single private drive for one car parking BUT there is ample space on the North side to create a driveway there. *Note: the left side of the unit belongs to this property and is used as a side yard/sitting area but can be converted to another driveway or grass planted for a greenspace. Furnace 2021, A/C 2022, 1/2 of roof redone 2022. Located on Tin Lizzy inside the Park, it is only steps from the pool. (id:60626)
Royal LePage NRC Realty
60 - 3282 Ogdens Beach Road
Tay, Ontario
Set against the picturesque backdrop of Southern Georgian Bay, this 2-bedroom, 2-bathroom Beausoleil Cottage model offers an exceptional opportunity for resort living at its finest. Proudly manufactured in Canada, this move-in-ready cottage is perfect for those eager to take full advantage of the 2025 cottage season. Located on a waterfront lot overlooking the harbour, this turkey cottage provides panoramic views from one of two covered decks. At 718 sq ft, this thoughtfully designed cottage features an open-concept living area, a fully-equipped kitchen, and a cozy yet spacious living room ideal for hosting family and friends. With modern furnishings and top-tier amenities, including central air conditioning and a 36 linear electric fireplace, this cottage is designed for comfort and convenience. Wye Heritage Marine Resort is a seasonal 8-month resort, allowing you to enjoy the best of cottage living from spring to fall. The community offers an abundance of amenities, including two heated swimming pools, sports court (pickleball, tennis, basketball), restaurant, sandy beach, playground, and boating services. Cottage owners are guaranteed a boat slip and receive a 20% discount on their slip fees. This is an exclusive Phase 1 lot, so don't miss your chance to own this prime piece of paradise on Georgian Bay! (id:60626)
RE/MAX By The Bay Brokerage
490 Haigs Reach Road
Trent Hills, Ontario
Drive up, open the door, and unwind in the cleanest and coziest cottage furnished for your family to enjoy turn-key this summer! With unmatched panoramic views, 100-feet of private shoreline, and only 8 minutes from Campbellford, this cottage checks every box! Meticulously maintained for 40+ years with extreme pride of ownership, this charming cottage is exactly what your family has been searching for. Create unforgettable memories by the fire, kayak across the canal, fish off the private dock, or simply relax in the screened-in porch watching the boats go by. Inside you'll find 3 bedrooms, an updated 3-piece bathroom and a custom dining area. The large living room is equipped with a wood-burning stove that walks-out to the screened-in porch overlooking the water. The custom 30-foot dock is ideal for fishing, swimming, and docking 2 boats with ease. With enough storage to make a hobbyest go crazy, this property has not 1, not 2, but 4 sheds for lawn & garden tools, ATVs and water toys for the kids. The automated marine railway, newly-installed UV RainFresh Water System and owned Hot Water tank are all included. Never owned a cottage before? Have no fear - the Sellers are offering a "Cottage How-To Class" to the Buyers for assistance with Opening, Closing, and day-to-day operations so you can enjoy this beautiful property hassle-free. The bunkie on the South side is included or can be removed by the Sellers. Only an 8 minute drive to Campbellford or 45 minute boat ride through the beautiful Trent lock system. Book your showing today, you will not be disappointed! This property is on Parks Canada leased land. (id:60626)
Keller Williams Energy Real Estate
1909, 930 6 Avenue Sw
Calgary, Alberta
Experience Elevated Urban Living at Vogue /// Step into luxury with this stunning south-facing apartment perched on the 19th floor of the prestigious Vogue building, located in Calgary’s vibrant Downtown Commercial Core. Bathed in natural light, this beautifully appointed home offers sweeping city views through floor-to-ceiling windows and showcases rich hardwood flooring throughout the open-concept layout.The gourmet kitchen features sleek stainless steel appliances, elegant quartz countertops, and modern cabinetry. Step outside onto the spacious balcony equipped with a gas hookup—perfect for relaxing or entertaining while enjoying the skyline.The primary bedroom impresses with a massive window, a spacious walk-through closet, and direct access to the luxurious 4-piece ensuite bath.Vogue offers an unparalleled lifestyle with premium amenities, including full concierge service, a grand hotel-style lobby, a Sky Lounge on the top floor with a fully equipped fitness center and yoga studio, and a panoramic rooftop terrace with breathtaking views.Enjoy unbeatable convenience with Calgary Transit just steps away, and close proximity to river pathways, top-tier restaurants, the Downtown Core Shopping Centre, Kensington, and more.Titled underground parking and storage space are included.Don’t miss this rare opportunity to own an exceptional home in one of Calgary’s most sought-after high-rises! (id:60626)
Skyrock
300 Woods Street
Chatham, Ontario
Move-in-ready 3 bedroom bungalow with lots of updates, beautiful original hardwood floors and a great location near shopping and schools. Features include an attractive 2 tone kitchen with a walk in pantry, an updated 4 piece bathroom, a covered and screened front porch, and a handy carport. Fully fenced yard with a large shed and a lean-to for extra storage. The spacious attic has dropdown stairs to provide ample storage and offers the potential to finish the area and gain extra living space. The home has vinyl windows, a newer roof, and an outdoor commercial heating and cooling unit which is a fantastic space saver. Appliances included. Call now to book your viewing! (id:60626)
Royal LePage Peifer Realty(Blen) Brokerage
2203, 1111 10 Street Sw
Calgary, Alberta
A beautiful and affordable unit in the desirable 'LUNA' building. Enjoy stunning views from this well appointed unit. Enjoycontemporary design and functional space throughout. A spacious kitchen with plenty of cabinet space and quartz counter tops. A full stainlesssteel appliance package including a gas stove and large s/s sinks. A large living space with floor to ceiling windows which step out to the balconyto enjoy the fantastic view. A convenient built-in desk space off the living room. Enjoy a kingsize primary suite with stunning views. Step throughthe large walk-in closet to the well appointed ensuite. Large tub/shower, designer fixtures and plenty of additional storage. There is a spaciousflex room which would make a fine office, den or storage area. The LUNA also provides a recreation room, gym and steam room, and an outdoorgathering space. Enjoy a Titled parking stall very close to the elevator and an assigned storage locker. The Luna is conveniently located in theheart of the Beltline. You are within walking distance to downtown and public transit. Groceries are just around the corner and all of the greatshops, restaurants and amenities of the Beltline are close by. (id:60626)
Royal LePage Solutions
408, 102 Cranberry Park Se
Calgary, Alberta
Awesome Top-Floor Center Unit – Great Location, Move-In Ready in Popular Cranston! Walking distance to schools, parks, grocery stores, restaurants, cafés, pubs, and essential services such as banks, gas stations, dry cleaners, and public transportation. Welcome to this beautiful, bright, freshly painted, and spacious 2-bedroom, 2-bathroom + den top-floor unit in the heart of Cranston! Featuring 9-foot ceilings and an open-concept, functional layout, this home greets you with a large entryway leading into a spacious living area, perfectly designed with bedrooms on opposite sides for added privacy. Enjoy your private north-facing balcony—ideal for entertaining or relaxing in the evenings. The kitchen is generously sized with a dedicated dining area, a large island/breakfast bar, ample cabinetry, and plenty of storage. The primary bedroom includes a walk-in closet and a 4-piece ensuite with a stand-up shower. A second 4-piece bathroom is conveniently located near the secondary bedroom, adjacent to the main living space. You’ll also appreciate the in-suite laundry room. This unit comes with 1 titled underground parking stall and an assigned storage locker. The community center offers a splash park, playground, tennis courts, and more. You’re also close to the South Health Campus, Seton Shopping District, and have quick access to both Deerfoot Trail and Stoney Trail. Perfect for professionals, couples, young families, or roommates seeking privacy and convenience. Don’t miss your opportunity to own this fantastic top-floor unit in a prime location. Call your favorite realtor to view today! (id:60626)
Grand Realty
35 Green Valley Drive Unit# 402
Kitchener, Ontario
Comfortable, easy, affordable living in one convenient space. Welcome to 402 - 35 Green Valley Dr located in an excellent Kitchener location. This spacious 1-bedroom, 1-bathroom condo offers an abundance of space and opportunity. It presents a large foyer, good sized kitchen with dishwasher, in-suite laundry, and massive living room with new windows (2024). The bedroom also features new windows and a double closet. Surrounded by a mature forest you are close to trails, a playground, parks and all major amenities. This location is ideal for commuters as you are in great proximity to HWY 401 and has public transit nearby. This well managed condominium also offers a fitness room, party room, library and even a sauna. This unit is conveniently close to Conestoga College and the Pioneer Plaza just down the road. This is a perfect set up for a first time home buyer, investor and even downsizers. Book your showing today! (id:60626)
RE/MAX Twin City Realty Inc.
4732 54 Av
Whitecourt, Alberta
Welcome to this beautifully maintained 5-bedroom, 2.5-bathroom family home located on a peaceful, tree-lined street—just steps from a local school and a popular skating rink. Perfectly designed for comfort and convenience, this property offers an ideal setting for family living.The heart of the home is the stunning kitchen, featuring upgraded stainless steel appliances, modern finishes, and ample cabinet space—perfect for family meals or entertaining guests. The open-concept living and dining areas are bright and inviting, with large windows that fill the space with natural light.Upstairs, you’ll find the primary bedroom that includes an ensuite, and 2 other bedrooms. The fully finished basement offers additional living space for a playroom, bedroom, home office, or gym. We love the layout of this home it flows so well & maximizes space and comfort. Outside, enjoy a private yard with room to play or garden, plus a detached garage for secure parking and extra storage. Welcome home! (id:60626)
Exp Realty
8014 Patterson Drive
Grande Prairie, Alberta
Investor & First-Time Buyer Opportunity on updateda 4 bed 2 bath home with a legal secondary basement suite and detached garage offers exceptional value and income potential. The upper level has just been refreshed with new paint throughout (including ceilings), updated door hardware, some lights replaced, modern bathroom vanity, and low-maintenance laminate and vinyl plank flooring has been done in the past. It features 3 bedrooms, 1 full bathroom, and a bright, functional layout—perfect for an owner-occupant or quality tenant. The legal basement suite has its own private rear entrance, dedicated furnace, a spacious living area, cozy bedroom, and oversized ensuite bath. Shared laundry is conveniently located in the basement for both suites. The current basement tenant pays $1,100/month including utilities and would like to stay, though the lease ends September 30, giving the new owner flexibility. Additional updates include newer shingles (approx. 7 years old) on both the house and 26' x 16' detached garage. This home sits on a bus route with a stop across the street, and is within walking distance to the Patterson shopping plaza, Safeway, and other amenities—making it ideal for tenants and owners alike. Whether you're house-hacking or looking to expand your rental portfolio, this property is move-in ready with great upside!( Basement Suite photos are from when it was vacant.) (id:60626)
Sutton Group Grande Prairie Professionals
4732 54 Avenue
Whitecourt, Alberta
Welcome to this beautifully maintained 5-bedroom, 2.5-bathroom family home located on a peaceful, tree-lined street—just steps from a local school and a popular skating rink, close to downtown shopping! Perfectly designed for comfort and convenience, this property offers an ideal setting for family living.The heart of the home is the stunning kitchen, featuring upgraded stainless steel appliances, modern finishes, and ample cabinet space—perfect for family meals or entertaining guests. The open-concept living and dining areas are bright and inviting, with large windows that fill the space with natural light.Upstairs, you’ll find the primary bedroom that includes an ensuite, and 2 other bedrooms. The fully finished basement offers additional living space for a playroom, flex space,home office, or gym. We love the layout of this home it flows so well & maximizes space and comfort. Outside, enjoy a private yard with room to play or garden, back alley access with a detached 24x24 garage for secure parking and extra storage.Don’t miss your chance to own this charming home in a family-friendly neighborhood close to everything you need! Newer roof and hot water tank on this one! (id:60626)
Century 21 Northern Realty
308, 1110 3 Avenue Nw
Calgary, Alberta
Welcome to your new home in the heart of Calgary’s vibrant Kensington community. Whether you’re after a walkable lifestyle, quick access to downtown, or the nearby LRT, St. John's on 10th Street puts everything you need just steps away—including parks, pathways, shops, and cafes. This spacious 1-bedroom condo offers high ceilings, air conditioning, in-suite laundry, and a south-facing balcony. The kitchen is outfitted with sleek white cabinetry, stainless steel appliances, granite countertops, and convenient bar seating. The open-concept living and dining area accommodates full-sized furniture and features easy-to-maintain laminate flooring. The bedroom fits a king-sized bed and includes a large window for natural light. A walk-through closet leads to a well-appointed 4-piece bathroom. For added convenience, the storage locker is located just across the hallway. St. John's on 10th is a secure, well-maintained building with bike storage and secure visitor parking. Reserved underground parking is available through ParkPlus for $210/month. You are just minutes from the Bow River Pathway, Riley Park, grocery stores, and some of Calgary’s best local restaurants and boutiques. With the Sunnyside LRT station just a 2-minute walk away, commuting to SAIT, the University of Calgary, or downtown is quick and easy. This well-designed condo is the ideal home base for enjoying all that Calgary’s urban core has to offer. Book your showing today. (id:60626)
Cir Realty

